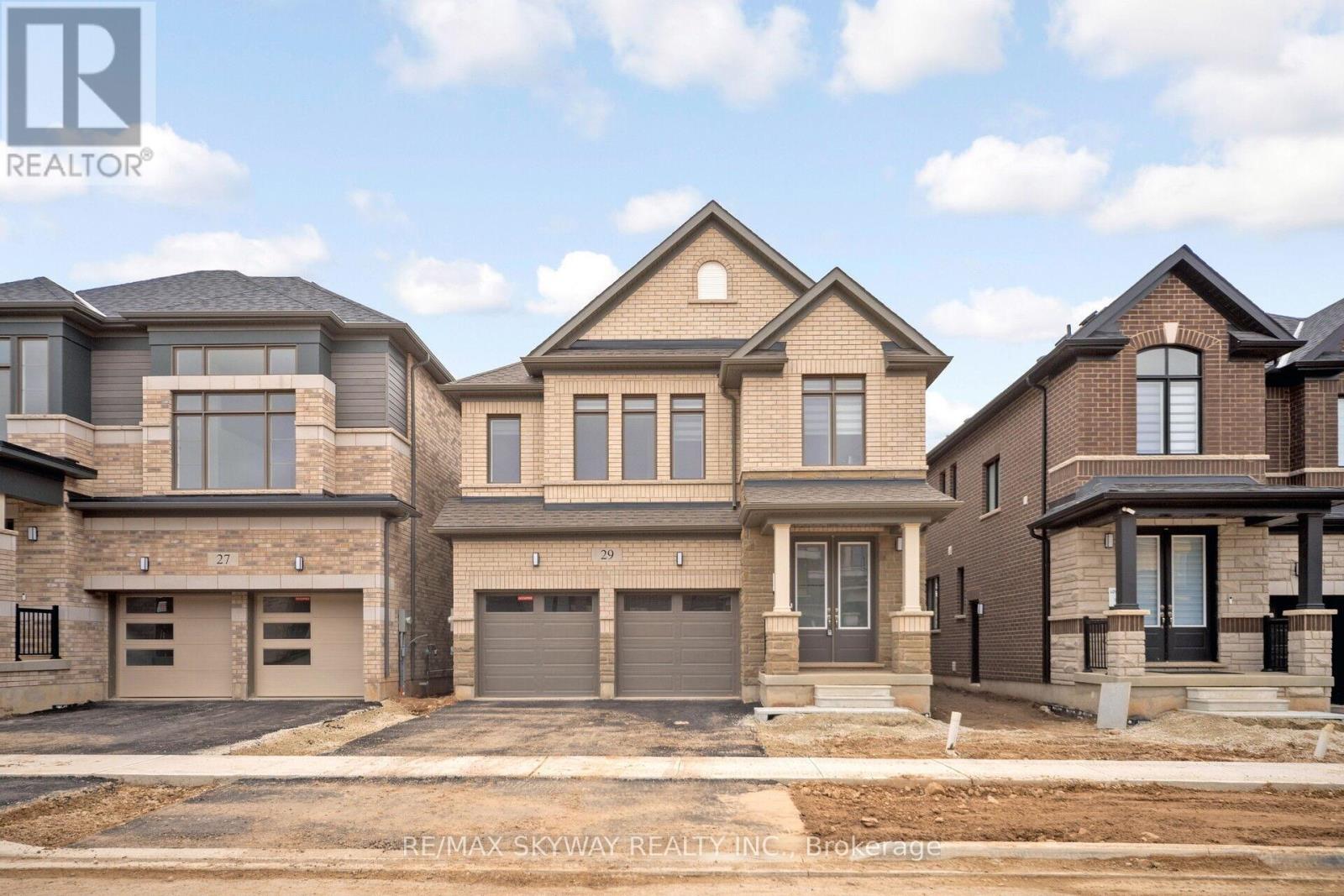Free account required
Unlock the full potential of your property search with a free account! Here's what you'll gain immediate access to:
- Exclusive Access to Every Listing
- Personalized Search Experience
- Favorite Properties at Your Fingertips
- Stay Ahead with Email Alerts





$1,089,000
29 TYLER AVENUE
Erin, Ontario, Ontario, N0B1T0
MLS® Number: X12122294
Property description
Welcome to this stunning Brand New 4 bedroom Detached home built by Cachet Homes with 4 bathrooms situated on a Ravine lot, offering modern style, convenience with 9 foot smooth ceilings. The exterior boasts a modern elevation, double garage with upgraded garage doors for a sleek and contemporary look, and a prime location just steps away from a park on the same street. Inside, you'll find a spacious layout featuring a large Family room, separate dining area which can be converted into a living room. The open concept Kitchen features a breakfast area, centre island, tall cabinets, stainless steel appliances, granite countertops and overlooks the ravine backyard. Additional features include second-floor laundry, a spacious mudroom with access to the garage. Oak stairs lead to the second floor. The bedrooms are comfortable and spacious, with upgraded Berber carpet. The master bedroom showcases dual his-and-her walk-in closets and expansive windows. Two bedrooms have private ensuites, while two share a spacious ensuite. Separate entrance to the basement finished by the builder. This property offers a perfect blend of luxury, comfort, and convenience!
Building information
Type
*****
Age
*****
Amenities
*****
Appliances
*****
Basement Development
*****
Basement Type
*****
Construction Style Attachment
*****
Exterior Finish
*****
Fireplace Present
*****
Flooring Type
*****
Foundation Type
*****
Half Bath Total
*****
Heating Fuel
*****
Heating Type
*****
Size Interior
*****
Stories Total
*****
Utility Water
*****
Land information
Sewer
*****
Size Depth
*****
Size Frontage
*****
Size Irregular
*****
Size Total
*****
Rooms
Main level
Living room
*****
Family room
*****
Eating area
*****
Kitchen
*****
Second level
Bedroom 4
*****
Bedroom 3
*****
Bedroom 2
*****
Primary Bedroom
*****
Main level
Living room
*****
Family room
*****
Eating area
*****
Kitchen
*****
Second level
Bedroom 4
*****
Bedroom 3
*****
Bedroom 2
*****
Primary Bedroom
*****
Courtesy of RE/MAX SKYWAY REALTY INC.
Book a Showing for this property
Please note that filling out this form you'll be registered and your phone number without the +1 part will be used as a password.
