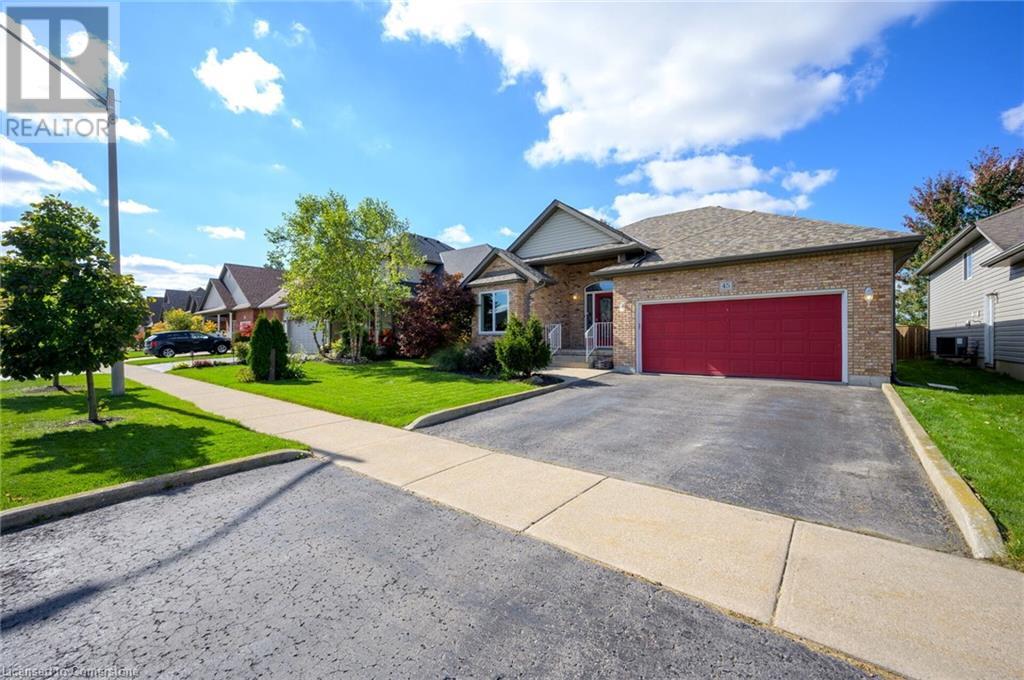Free account required
Unlock the full potential of your property search with a free account! Here's what you'll gain immediate access to:
- Exclusive Access to Every Listing
- Personalized Search Experience
- Favorite Properties at Your Fingertips
- Stay Ahead with Email Alerts





$789,900
3 KILLINS STREET
West Lincoln, Ontario, Ontario, L0R2A0
MLS® Number: X12122722
Property description
Welcome to this beautifully updated raised bungalow, nestled on a quiet cul-de-sac in one of Smithville's most desirable neighbourhoods. Set on a fully fenced, oversized lot, this home offers fantastic outdoor living with two walkouts, a spacious patio, and plenty of room for kids, pets, or entertaining. Inside, the main floor is filled with natural light and features a warm, inviting layout. The living room showcases a large bay window and hardwood flooring, while the eat-in kitchen has been tastefully refreshed with new appliances, updated countertops, and flooring. Three generous bedrooms and a 5-piece bathroom provide comfortable family living. The fully finished lower level adds valuable space with a cozy rec room and a wood burning fireplace, a fourth bedroom, 3-piece bathroom, and a versatile office or flex space that could easily convert to a second kitchen. With a separate walk-up entrance, its ideal for in-laws, guests, or future rental income. Additional updates include Wi-Fi powered light switches, modern touch/defog mirrors, and a patio door off the primary bedroom leading to a private deck. This move-in-ready home offers comfort, flexibility, and location just minutes to parks, schools, and all the charm of downtown Smithville.
Building information
Type
*****
Age
*****
Amenities
*****
Appliances
*****
Architectural Style
*****
Basement Development
*****
Basement Features
*****
Basement Type
*****
Construction Style Attachment
*****
Cooling Type
*****
Exterior Finish
*****
Fireplace Present
*****
FireplaceTotal
*****
Foundation Type
*****
Heating Fuel
*****
Heating Type
*****
Size Interior
*****
Stories Total
*****
Utility Water
*****
Land information
Amenities
*****
Fence Type
*****
Sewer
*****
Size Depth
*****
Size Frontage
*****
Size Irregular
*****
Size Total
*****
Rooms
Ground level
Foyer
*****
Main level
Bedroom
*****
Bedroom
*****
Primary Bedroom
*****
Bathroom
*****
Kitchen
*****
Dining room
*****
Living room
*****
Lower level
Bedroom
*****
Family room
*****
Utility room
*****
Laundry room
*****
Bathroom
*****
Games room
*****
Courtesy of ROYAL LEPAGE NRC REALTY
Book a Showing for this property
Please note that filling out this form you'll be registered and your phone number without the +1 part will be used as a password.




