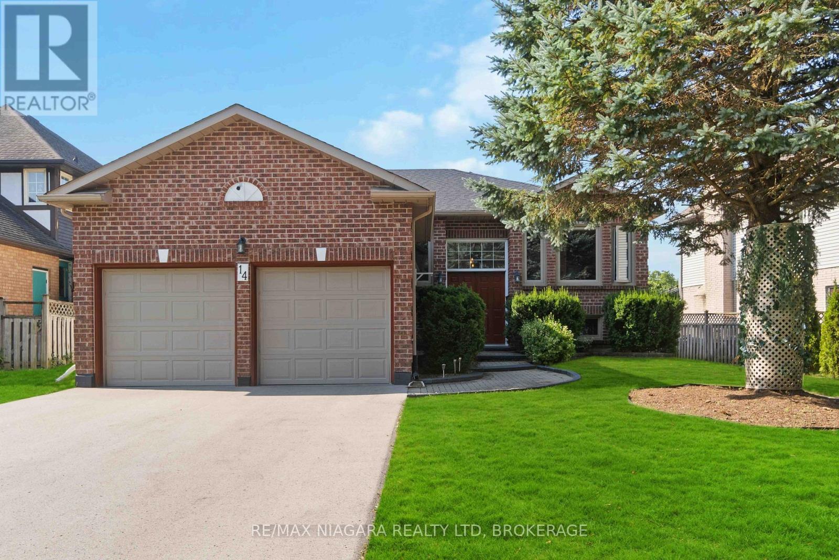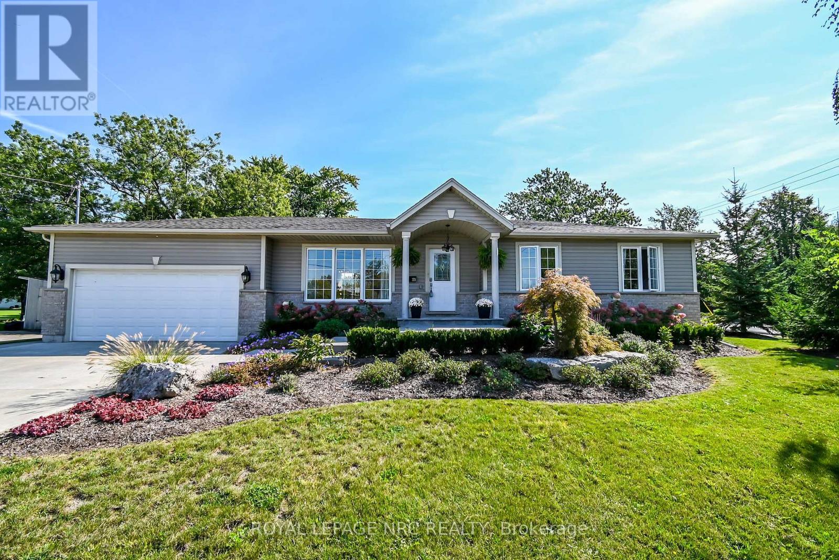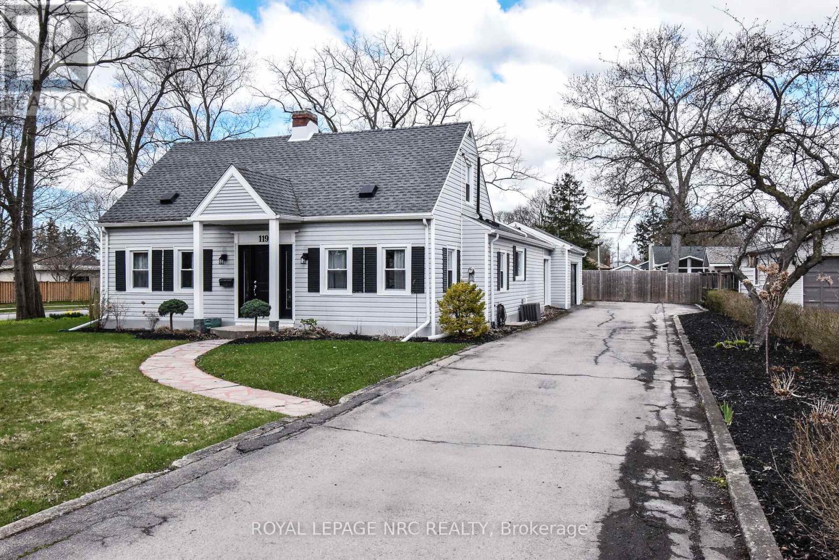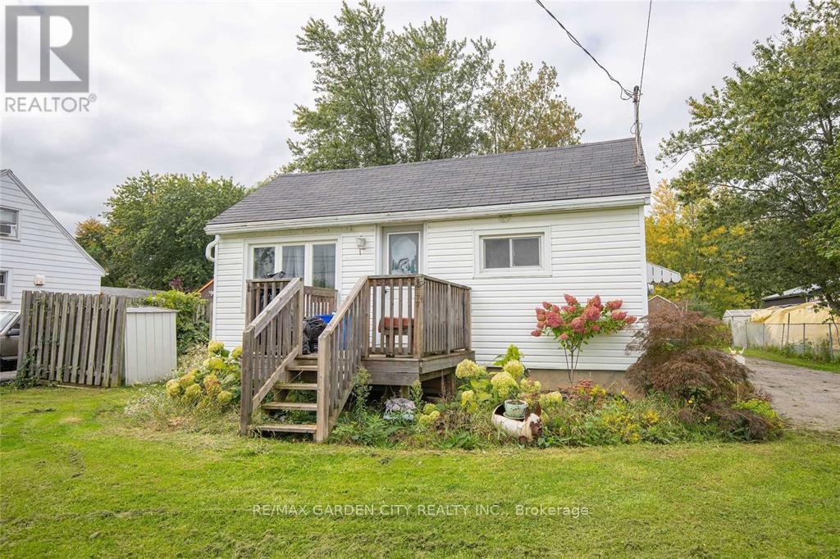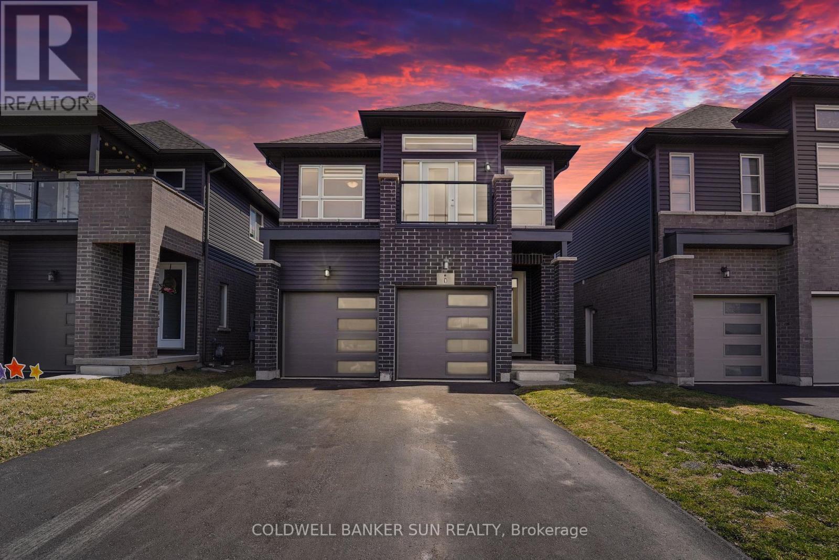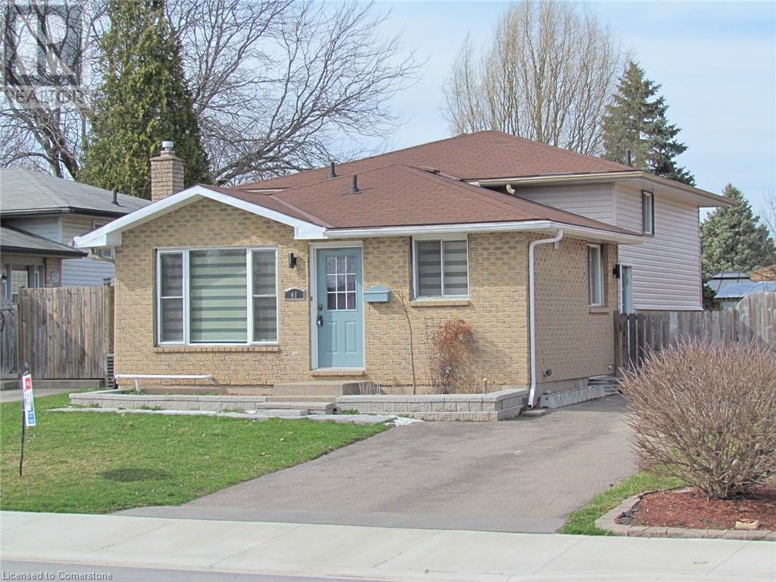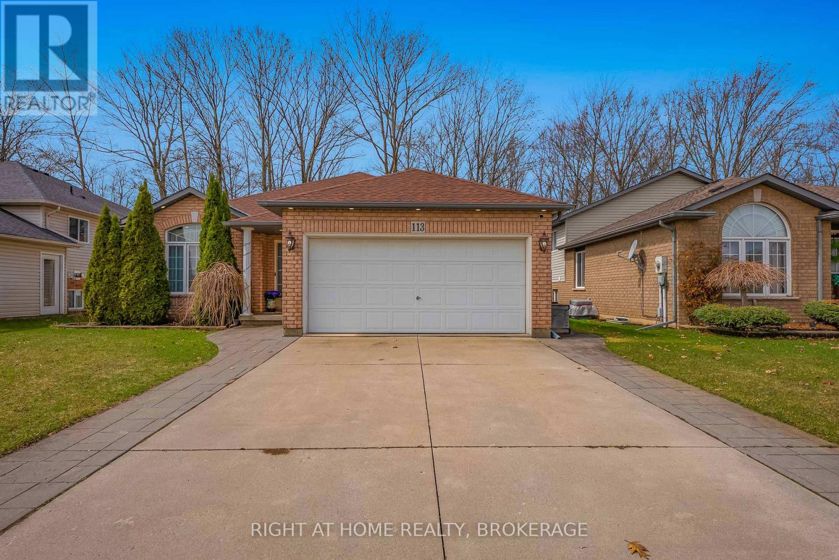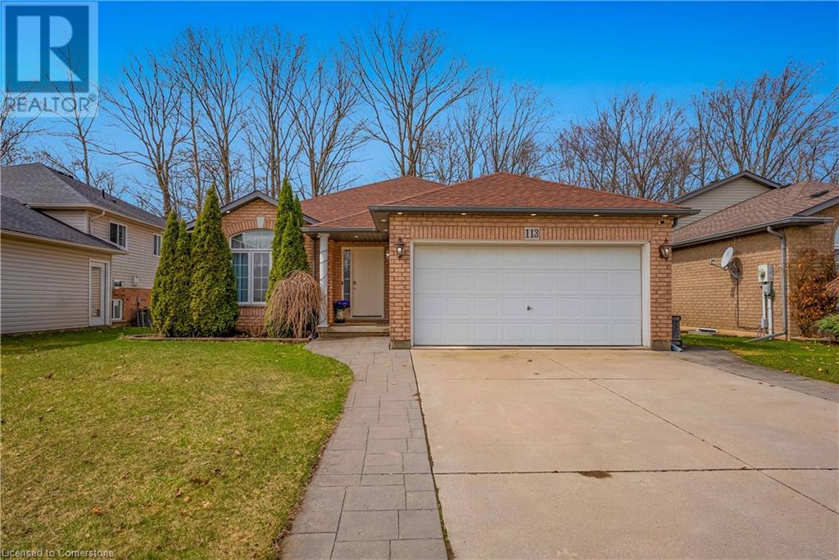Free account required
Unlock the full potential of your property search with a free account! Here's what you'll gain immediate access to:
- Exclusive Access to Every Listing
- Personalized Search Experience
- Favorite Properties at Your Fingertips
- Stay Ahead with Email Alerts


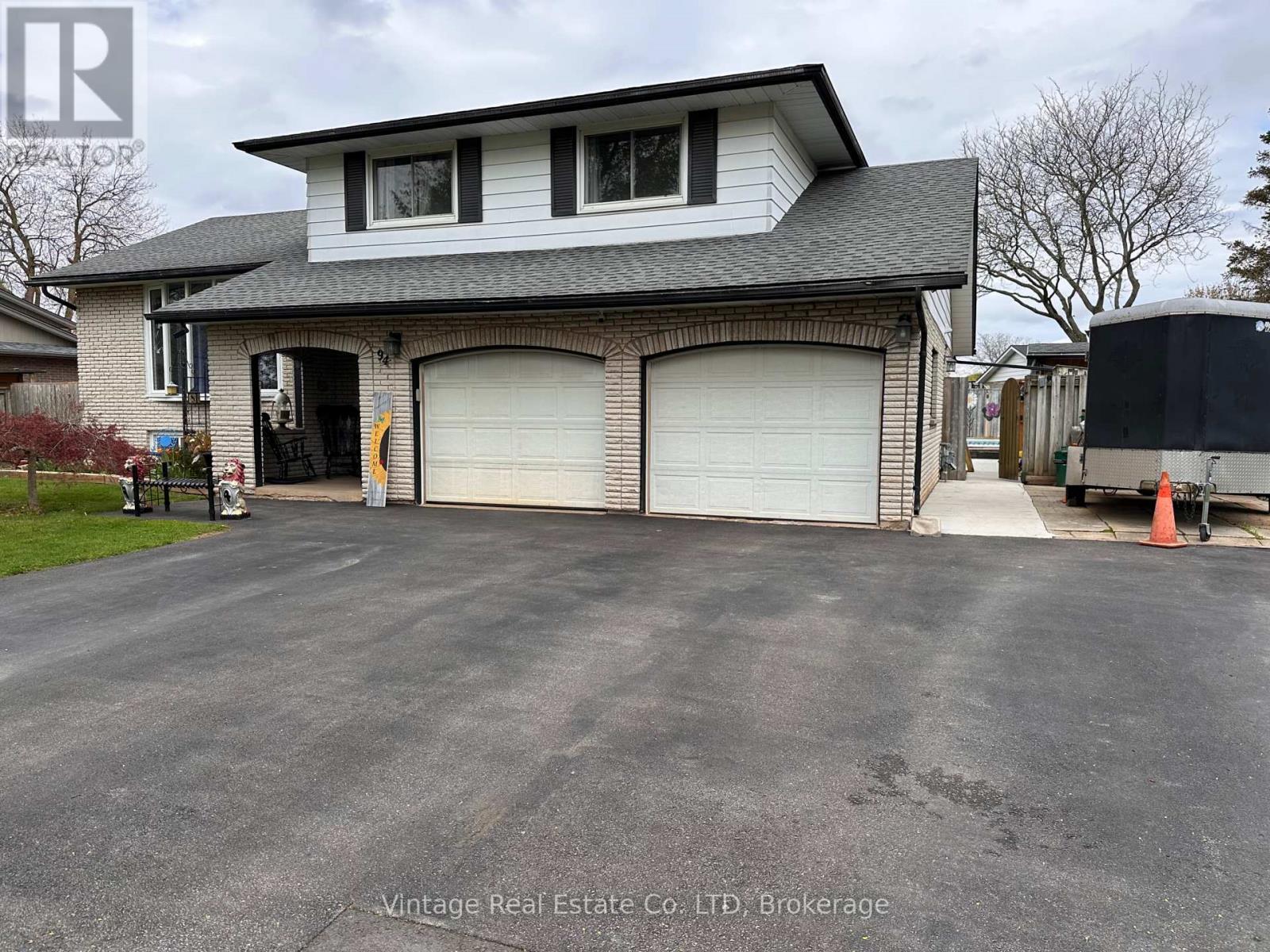

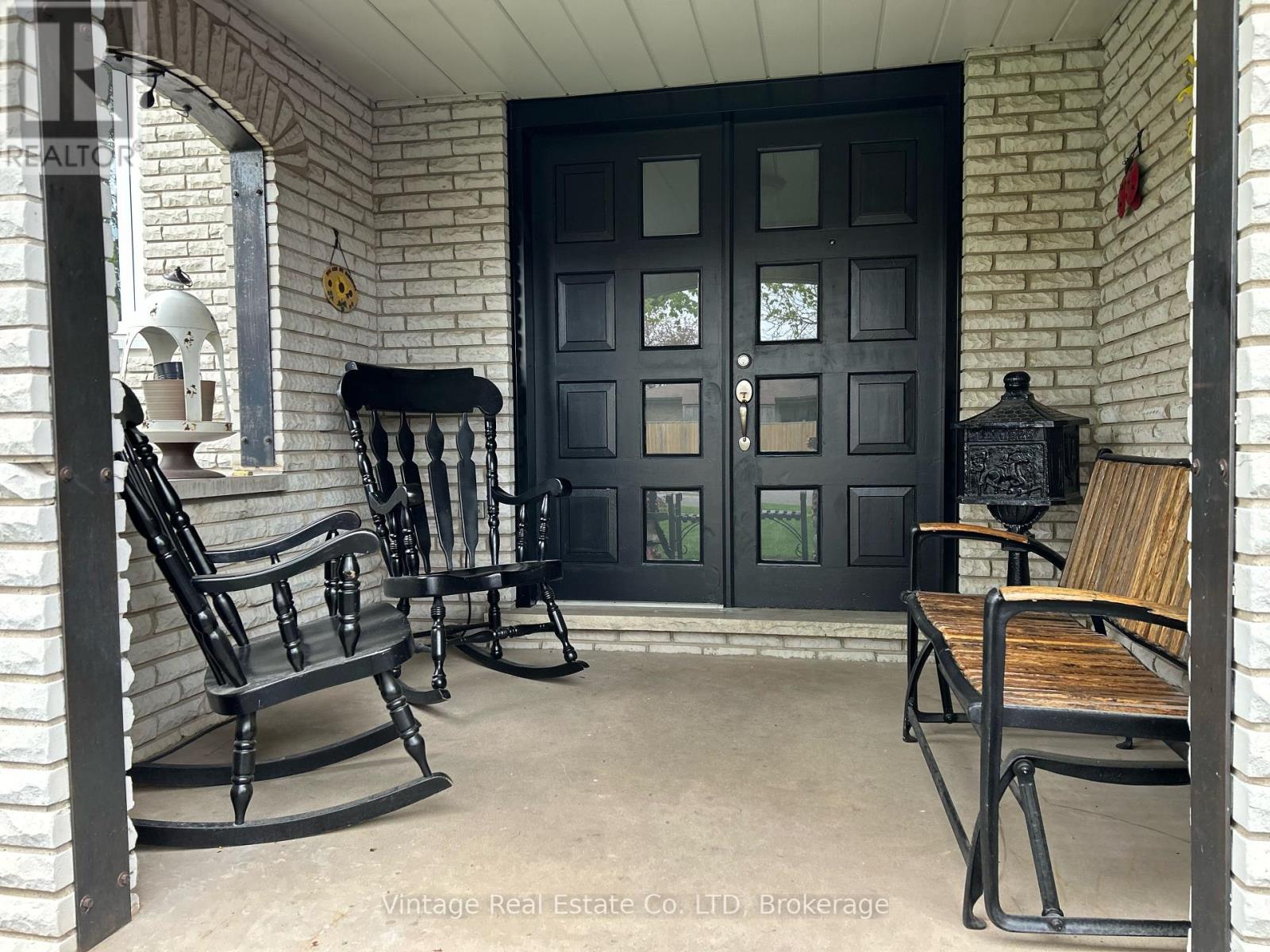
$724,900
94 ROLLING ACRES DRIVE
Welland, Ontario, Ontario, L3C3N7
MLS® Number: X12123502
Property description
Welcome to 94 Rolling Acres Drive. Located in North Welland close to Niagara College and the Seaway Mall and many other amenities. This large family home has everything you need including room to grow. This 3 Bedroom, 3 Bath 5 level side-split has a fenced yard with 18X36, 9 foot deep in-ground pool, and a large family room in one of the lower levels. Upper floor laundry is convenience at its best. Custom hardwood floors and railings accent the open concept kitchen/dining room. New bay windows allow for so much natural light. It also boasts a double car garage with a 220 amp outlet and a spacious driveway with room for 4 vehicles. There is also a potential to create a in-law suite. You definitely don't want to miss this home. Book your private showing today.
Building information
Type
*****
Age
*****
Amenities
*****
Basement Development
*****
Basement Type
*****
Construction Style Attachment
*****
Construction Style Split Level
*****
Cooling Type
*****
Exterior Finish
*****
Fireplace Present
*****
FireplaceTotal
*****
Foundation Type
*****
Half Bath Total
*****
Heating Fuel
*****
Heating Type
*****
Size Interior
*****
Utility Water
*****
Land information
Landscape Features
*****
Sewer
*****
Size Depth
*****
Size Frontage
*****
Size Irregular
*****
Size Total
*****
Rooms
Ground level
Foyer
*****
Bathroom
*****
Family room
*****
Sub-basement
Bathroom
*****
Laundry room
*****
Basement
Recreational, Games room
*****
Third level
Bathroom
*****
Bedroom 3
*****
Bedroom 2
*****
Bedroom
*****
Second level
Living room
*****
Kitchen
*****
Ground level
Foyer
*****
Bathroom
*****
Family room
*****
Sub-basement
Bathroom
*****
Laundry room
*****
Basement
Recreational, Games room
*****
Third level
Bathroom
*****
Bedroom 3
*****
Bedroom 2
*****
Bedroom
*****
Second level
Living room
*****
Kitchen
*****
Courtesy of Vintage Real Estate Co. LTD
Book a Showing for this property
Please note that filling out this form you'll be registered and your phone number without the +1 part will be used as a password.
