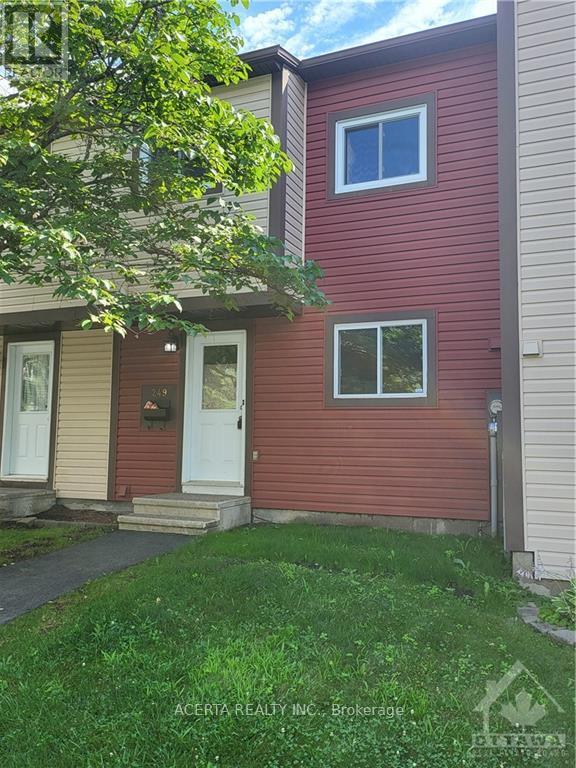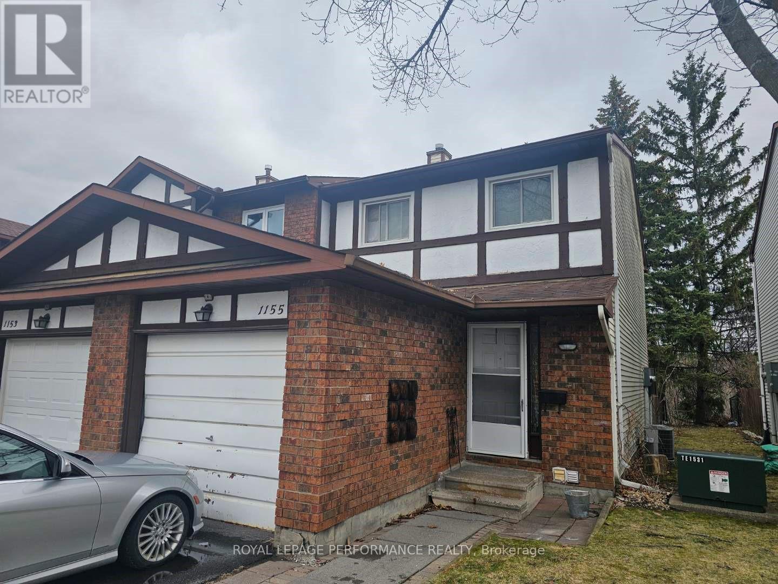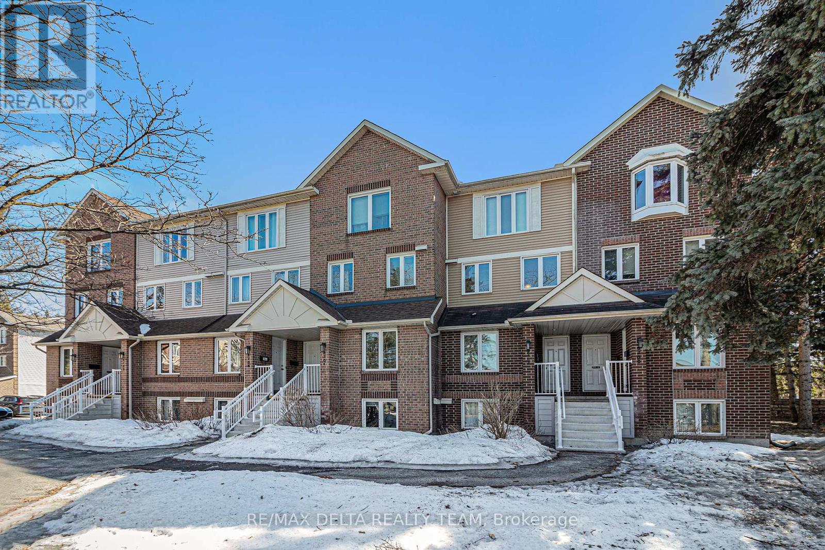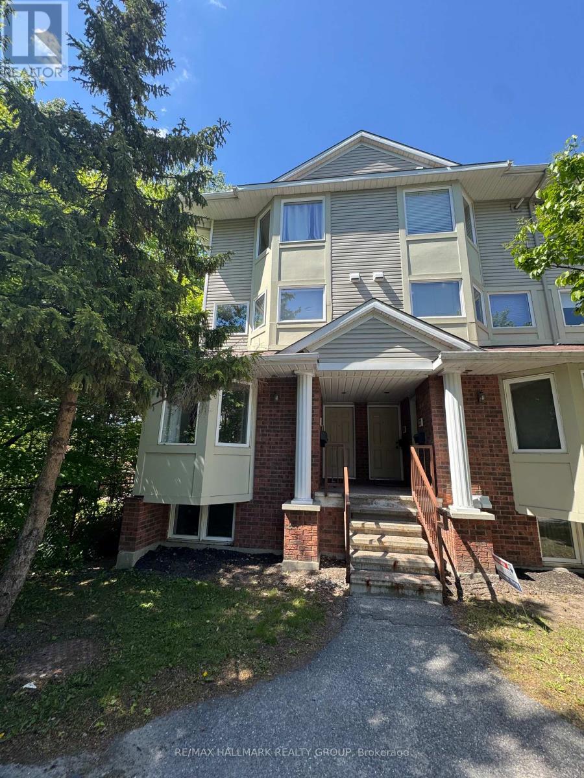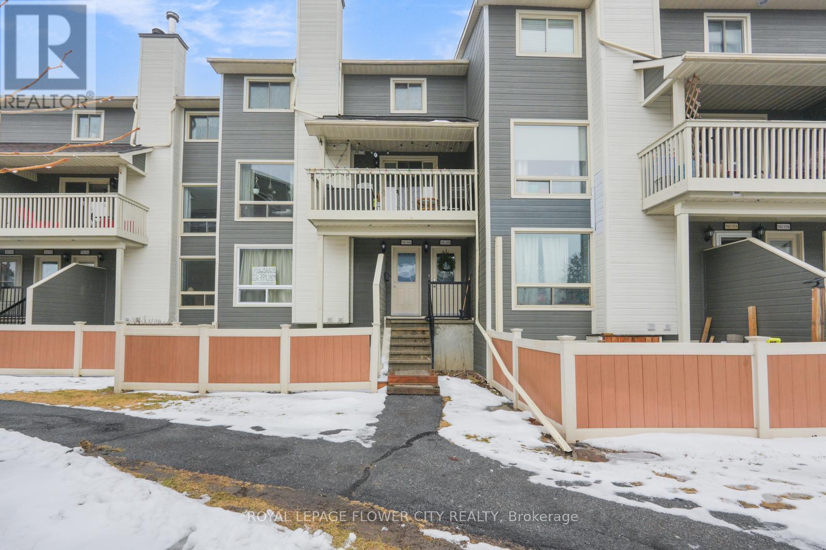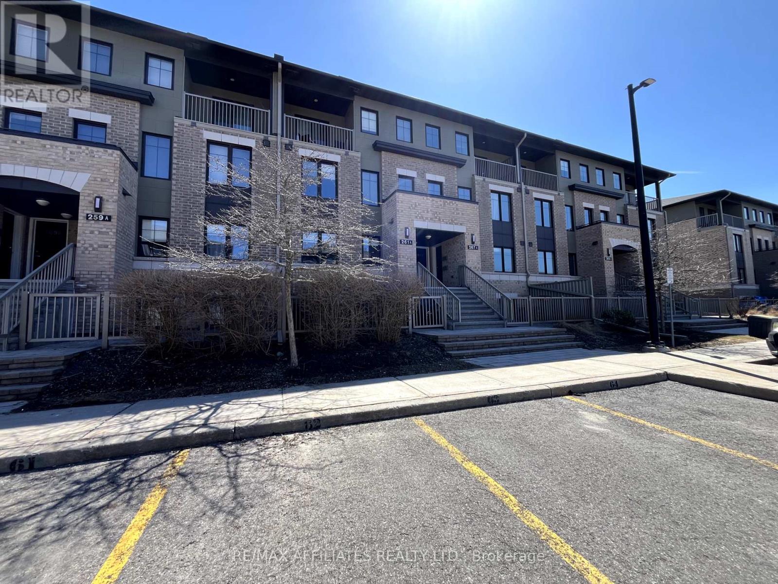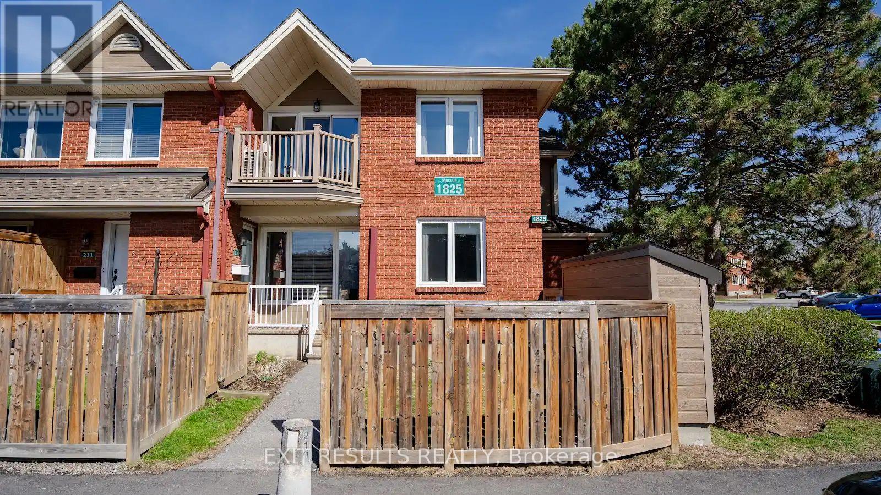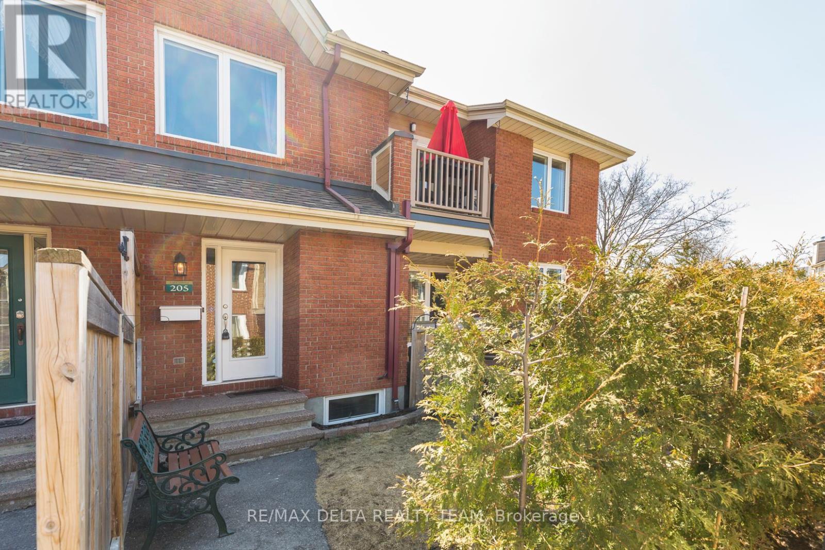Free account required
Unlock the full potential of your property search with a free account! Here's what you'll gain immediate access to:
- Exclusive Access to Every Listing
- Personalized Search Experience
- Favorite Properties at Your Fingertips
- Stay Ahead with Email Alerts
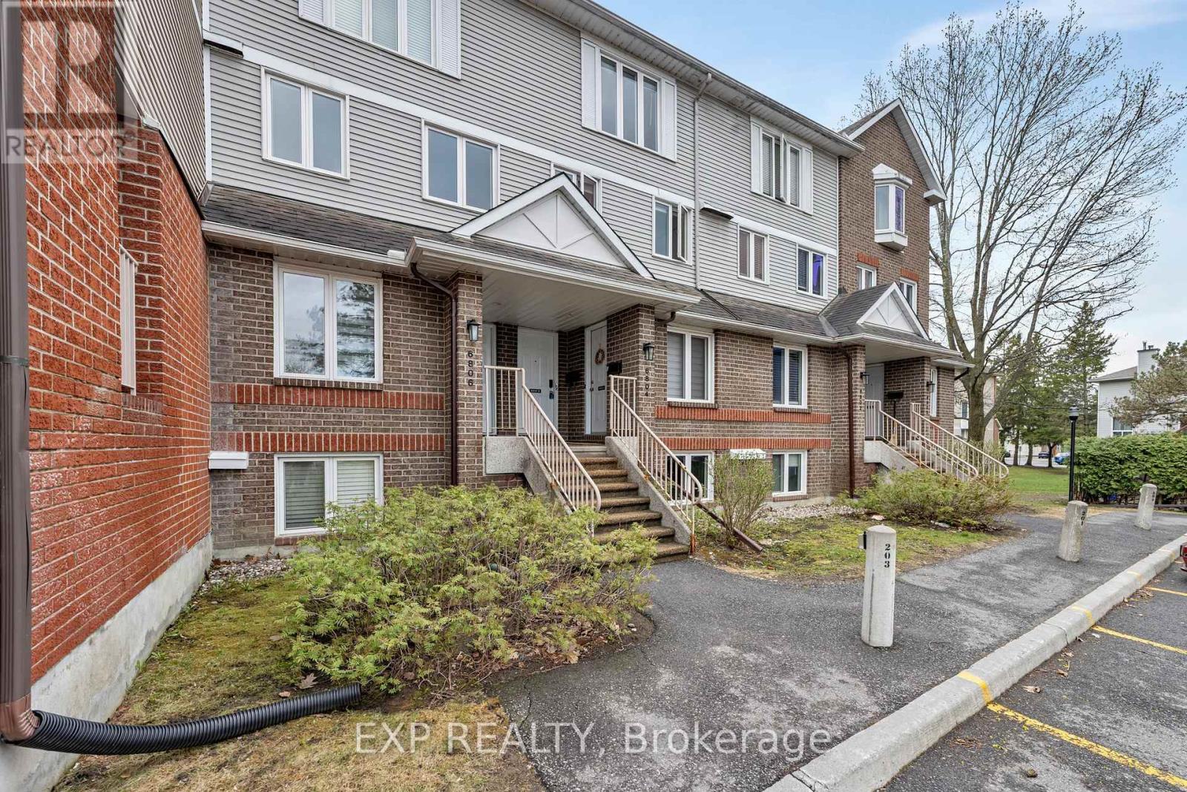
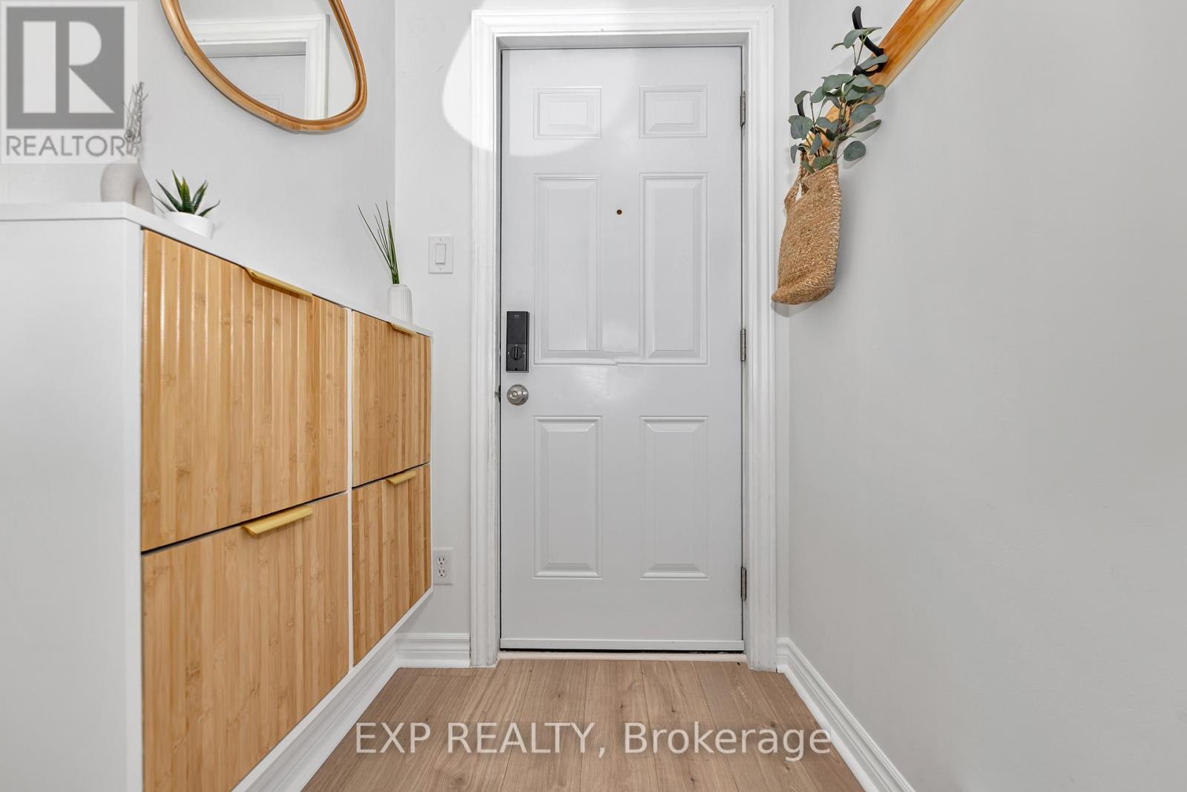
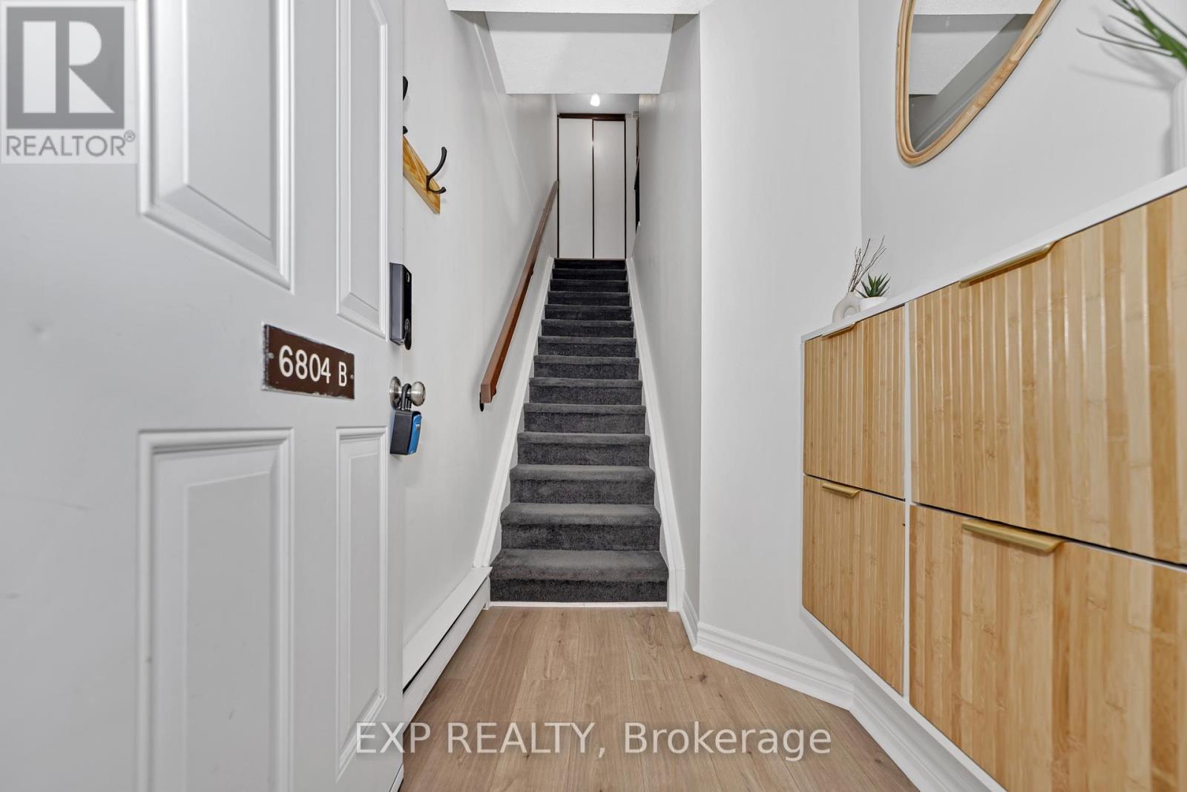

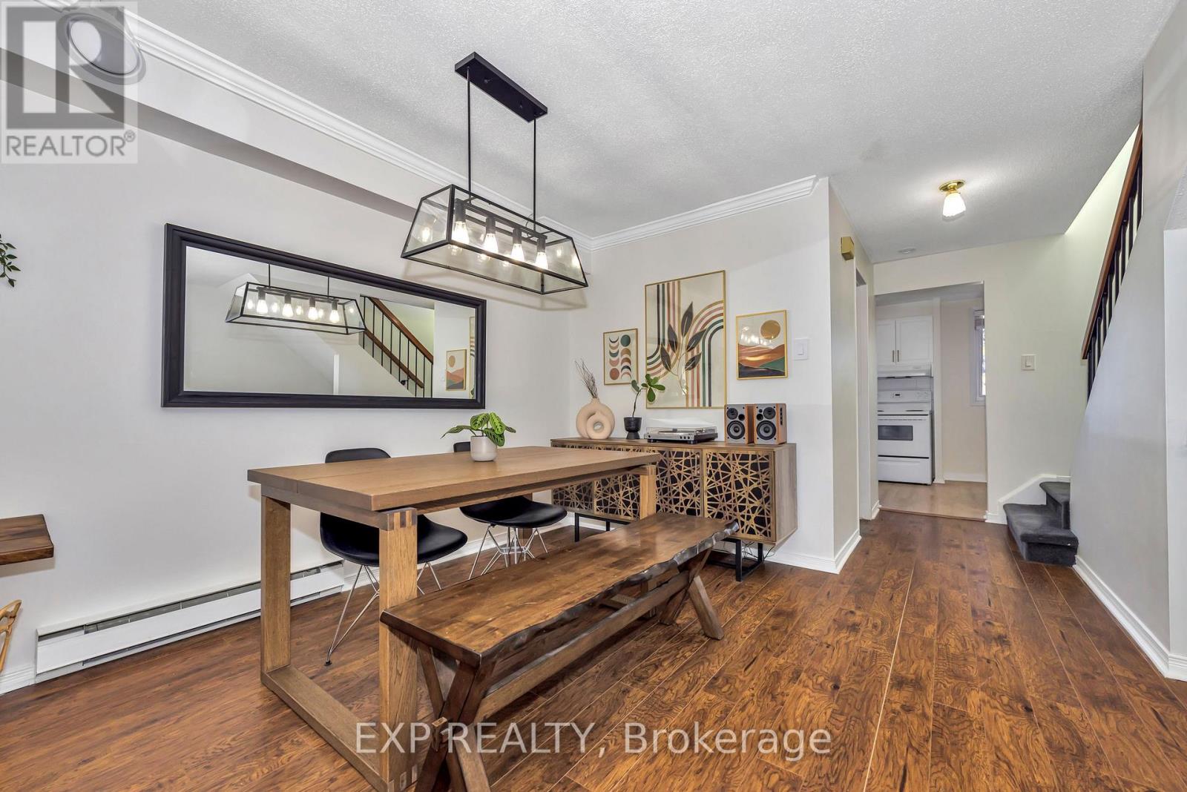
$379,999
B - 6804 JEANNE DARC BOULEVARD
Ottawa, Ontario, Ontario, K1C6G1
MLS® Number: X12125104
Property description
Welcome to 6804B Jeanne D'arc Boulevard. A rarely offered upper unit tucked against a beautiful mature forest with no rear neighbors. Perfect for first-time buyers, investors, or downsizers, this three-storey condo offers a low-maintenance, move-in-ready lifestyle close to parks, schools, and transit. Inside, you'll find brand new flooring throughout the second level and kitchen, fresh paint across the home, a fully renovated powder room, and an updated main bath upstairs. The eat-in kitchen features a new dining nook and coffee bar, while the living and dining areas offer peaceful forest views and a cozy wood-burning fireplace. Upstairs, enjoy two spacious bedrooms with generous closet space, including custom built-in closets in the primary suite, plus a convenient laundry and storage room. Best of all, you have two private balconies one off the main living area and one off the primary bedroom. Hot water tank and water utilities included with condo fees. Central air-conditioning included. This home truly checks all the boxes and is in turn key condition. Almost $20k in upgrades, book your showing today!
Building information
Type
*****
Age
*****
Amenities
*****
Appliances
*****
Cooling Type
*****
Exterior Finish
*****
Fireplace Present
*****
FireplaceTotal
*****
Half Bath Total
*****
Heating Fuel
*****
Heating Type
*****
Size Interior
*****
Land information
Rooms
Main level
Foyer
*****
Third level
Laundry room
*****
Bedroom 2
*****
Primary Bedroom
*****
Second level
Kitchen
*****
Dining room
*****
Living room
*****
Main level
Foyer
*****
Third level
Laundry room
*****
Bedroom 2
*****
Primary Bedroom
*****
Second level
Kitchen
*****
Dining room
*****
Living room
*****
Main level
Foyer
*****
Third level
Laundry room
*****
Bedroom 2
*****
Primary Bedroom
*****
Second level
Kitchen
*****
Dining room
*****
Living room
*****
Main level
Foyer
*****
Third level
Laundry room
*****
Bedroom 2
*****
Primary Bedroom
*****
Second level
Kitchen
*****
Dining room
*****
Living room
*****
Courtesy of EXP REALTY
Book a Showing for this property
Please note that filling out this form you'll be registered and your phone number without the +1 part will be used as a password.
