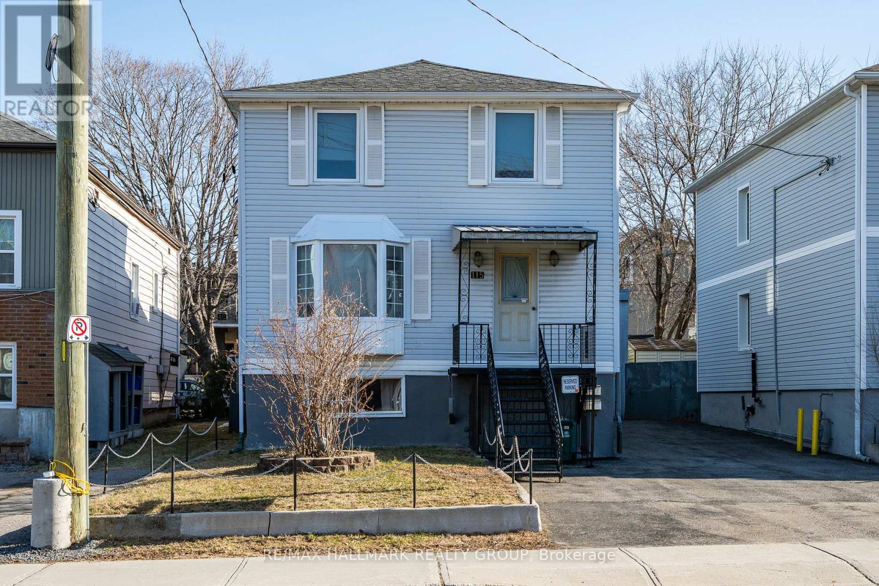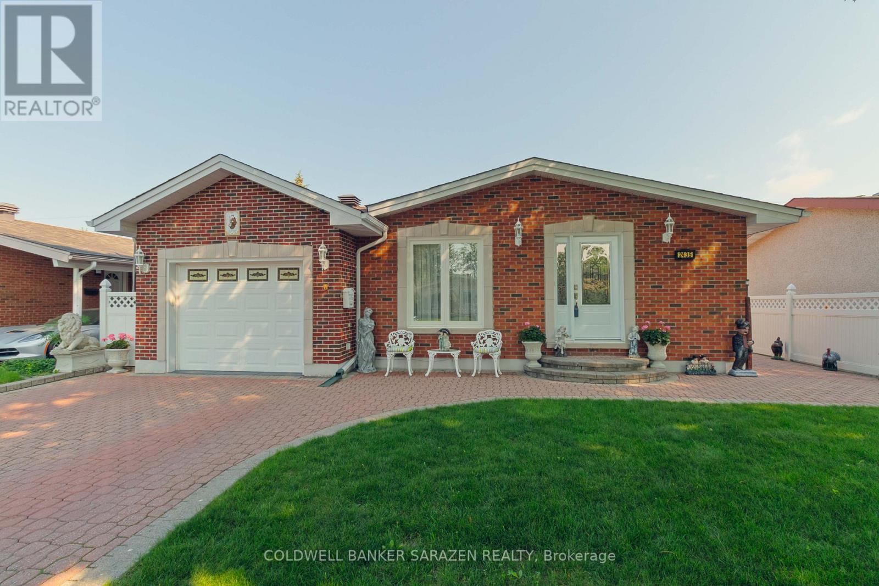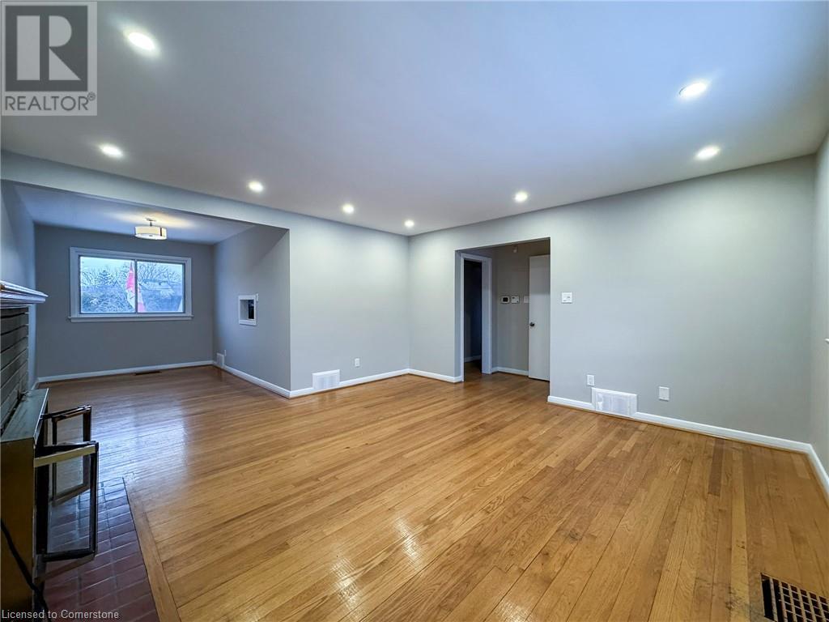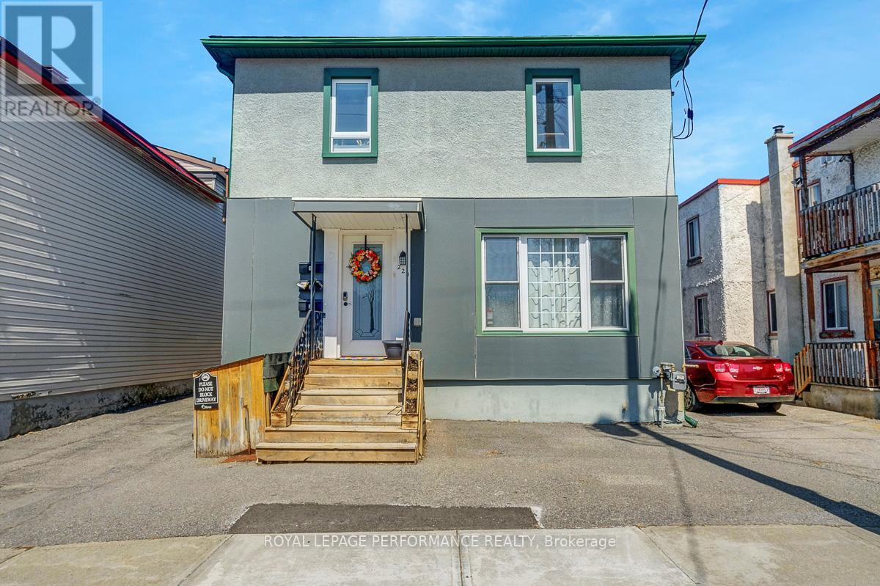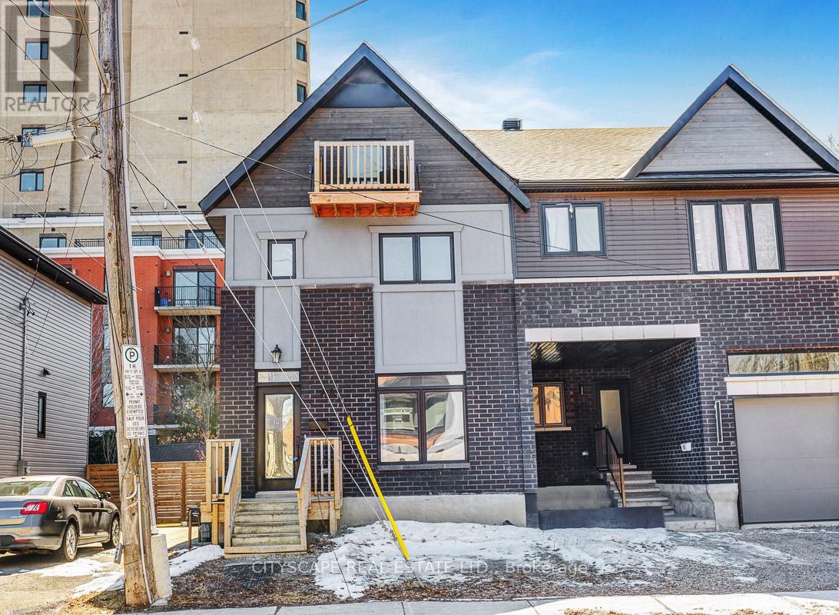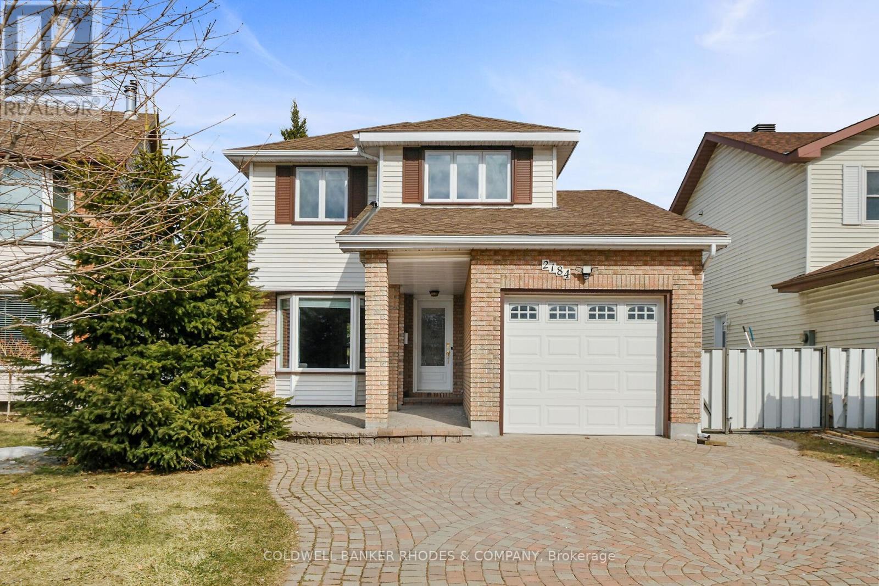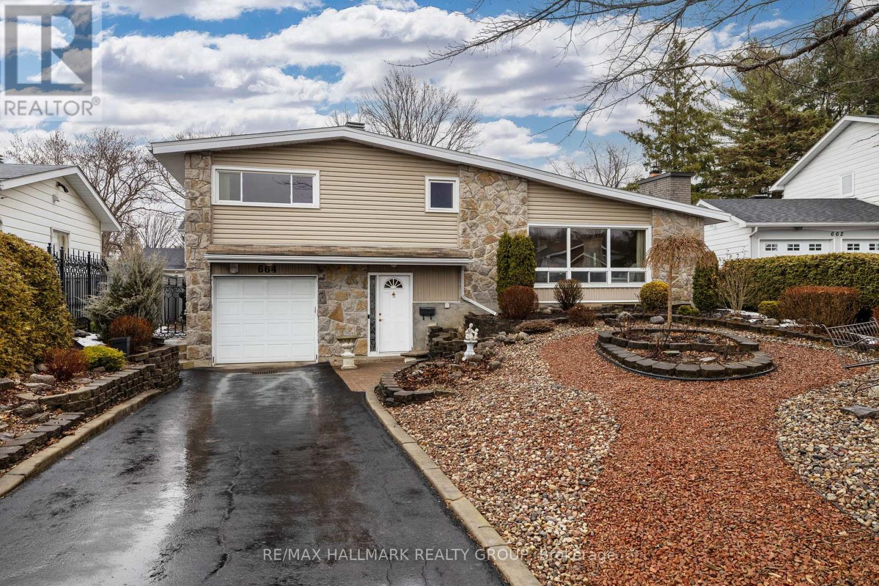Free account required
Unlock the full potential of your property search with a free account! Here's what you'll gain immediate access to:
- Exclusive Access to Every Listing
- Personalized Search Experience
- Favorite Properties at Your Fingertips
- Stay Ahead with Email Alerts
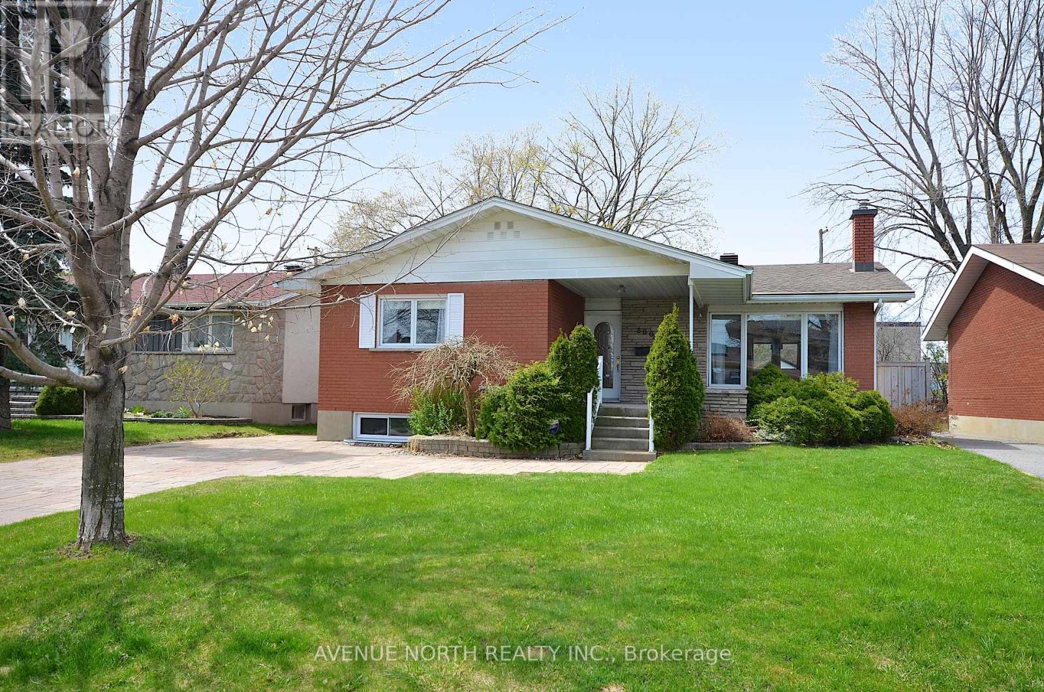
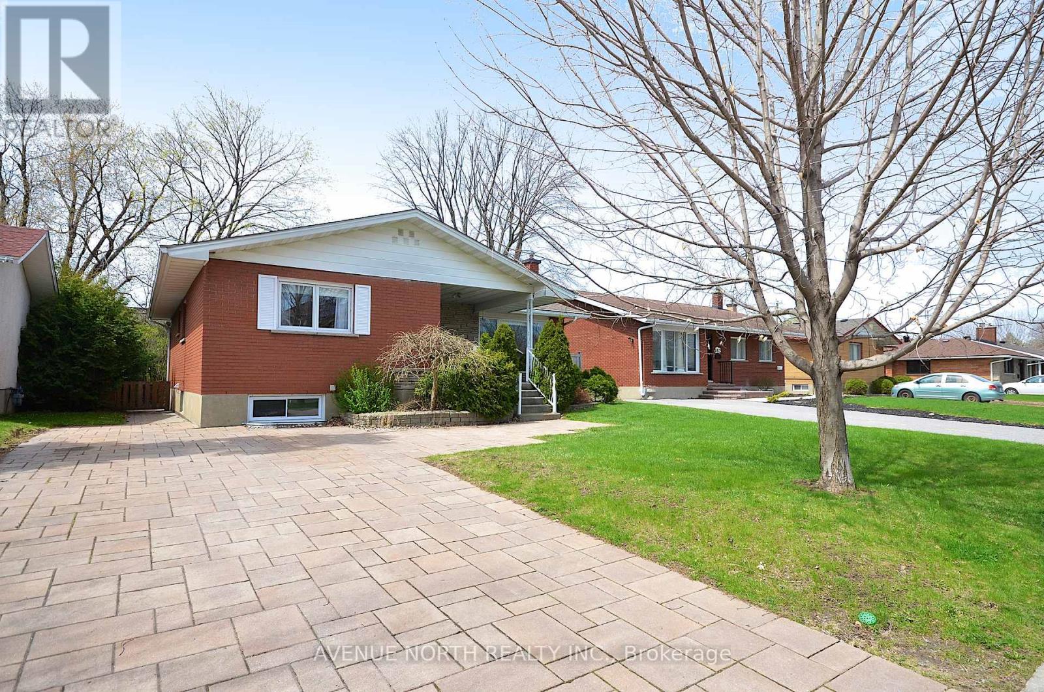
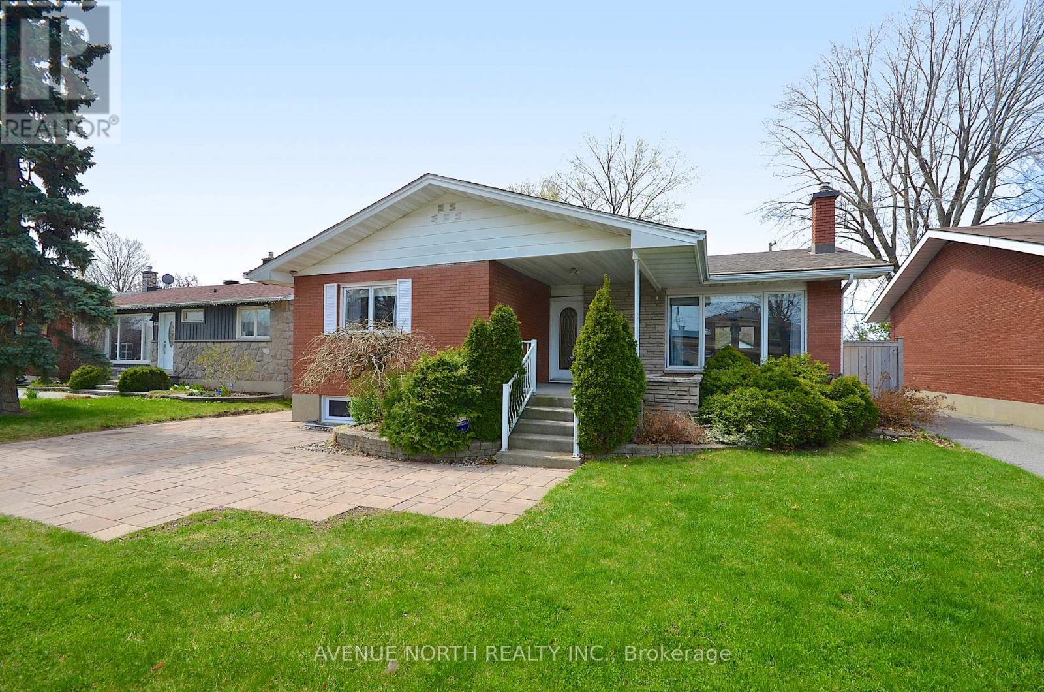
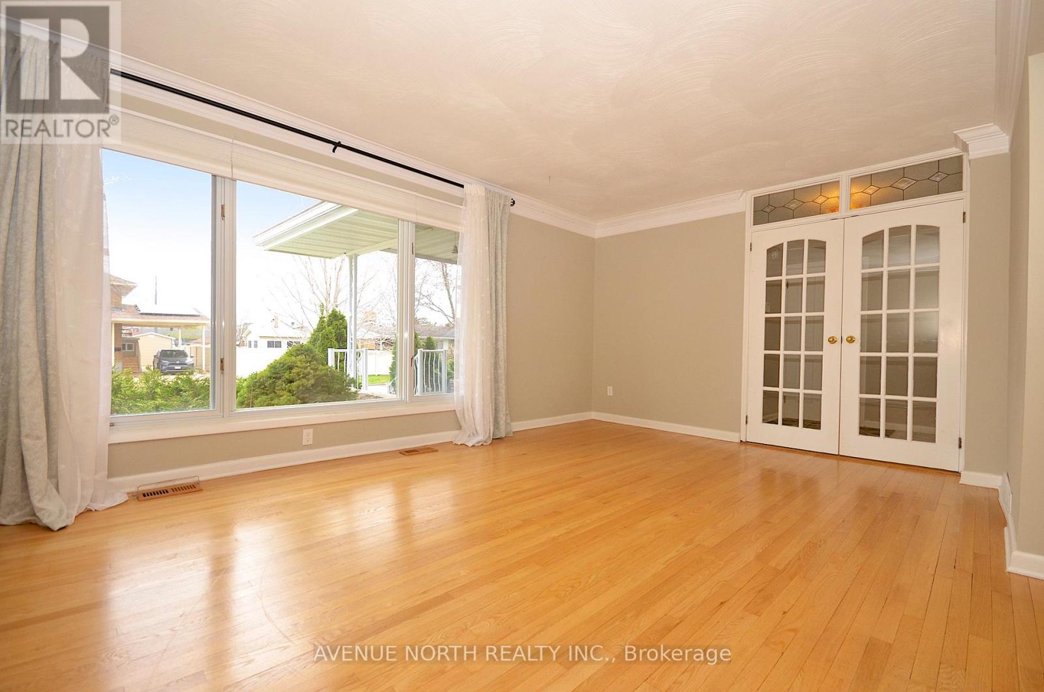
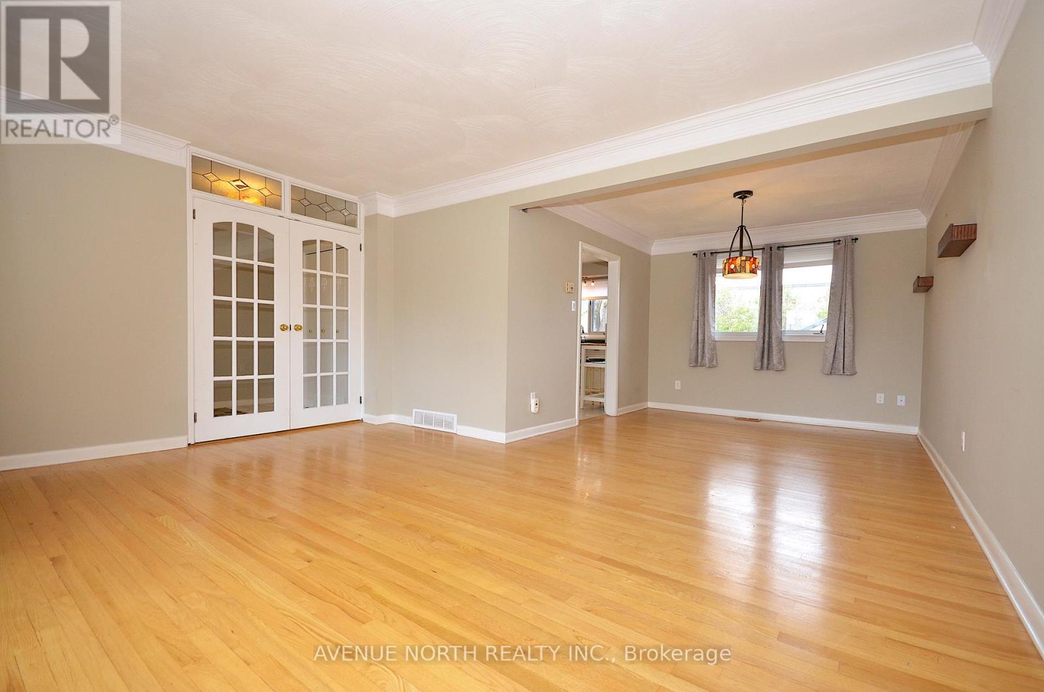
$769,900
866 CLAUDE STREET
Ottawa, Ontario, Ontario, K1K2S6
MLS® Number: X12125387
Property description
NEW PRICE!! Beautifully maintained for all-brick bungalow in one of Ottawa's most desirable east-end neighbourhoods. Tucked away on a quiet, mature street, this home is full of warmth, charm, and natural sunlight throughout. It features 3 good-sized bedrooms, 1.5 bathrooms, hardwood floors, crown moulding, and classic French doors that create a welcoming first impression. The kitchen has great flow with a built-in pantry and easy access to the heart of the home. Downstairs, the finished basement offers serious bonus space: a large family room, extra bedroom or home office, a huge cold room, and tons of storage. Step out back and you'll find a private, spacious, and treed backyard with no rear neighbours perfect for morning coffees or summer BBQs. Only 5 minutes to Montfort Hospital, St. Laurent Shopping Centre, schools, parks, and just 6 minutes to the 417. This is east-end living at its best central, convenient, and in a neighbourhood people rarely leave.
Building information
Type
*****
Appliances
*****
Basement Development
*****
Basement Type
*****
Construction Style Attachment
*****
Cooling Type
*****
Exterior Finish
*****
Foundation Type
*****
Half Bath Total
*****
Heating Fuel
*****
Heating Type
*****
Size Interior
*****
Utility Water
*****
Land information
Amenities
*****
Fence Type
*****
Sewer
*****
Size Depth
*****
Size Frontage
*****
Size Irregular
*****
Size Total
*****
Rooms
Main level
Bedroom 3
*****
Bedroom
*****
Primary Bedroom
*****
Bathroom
*****
Kitchen
*****
Dining room
*****
Living room
*****
Foyer
*****
Basement
Office
*****
Family room
*****
Cold room
*****
Bathroom
*****
Courtesy of AVENUE NORTH REALTY INC.
Book a Showing for this property
Please note that filling out this form you'll be registered and your phone number without the +1 part will be used as a password.

