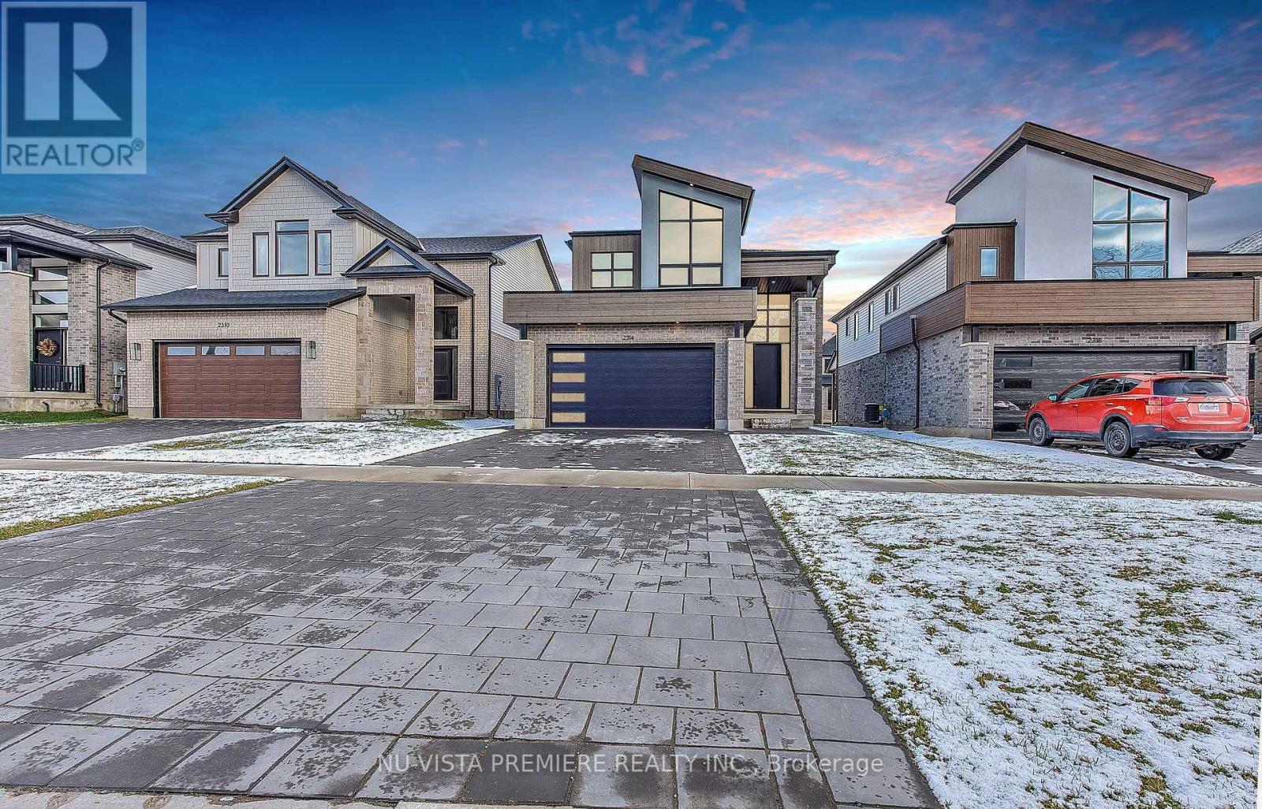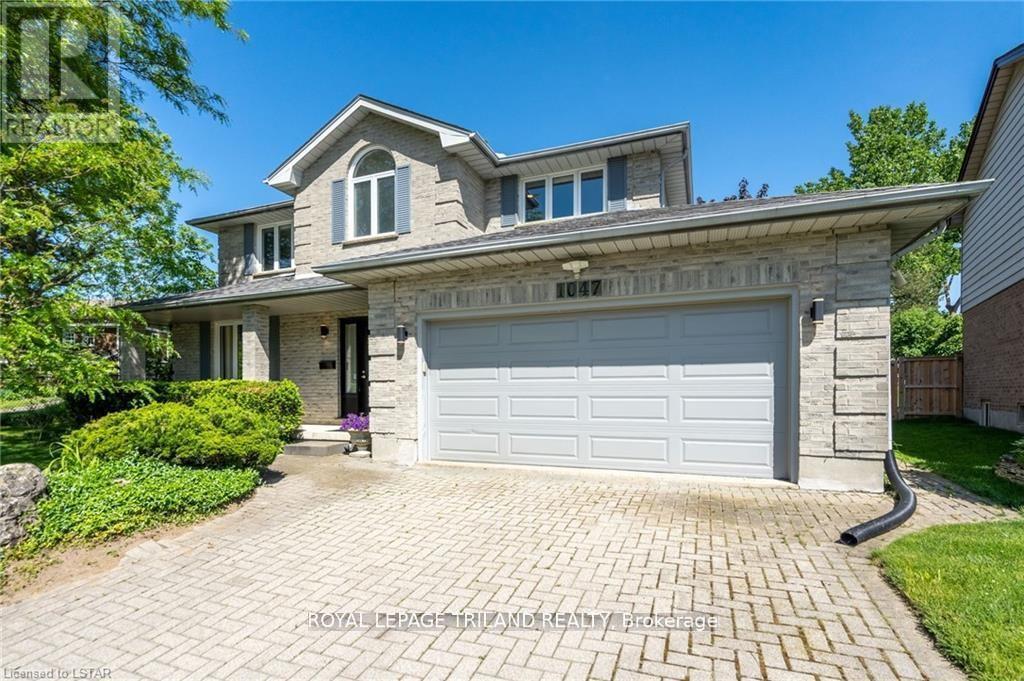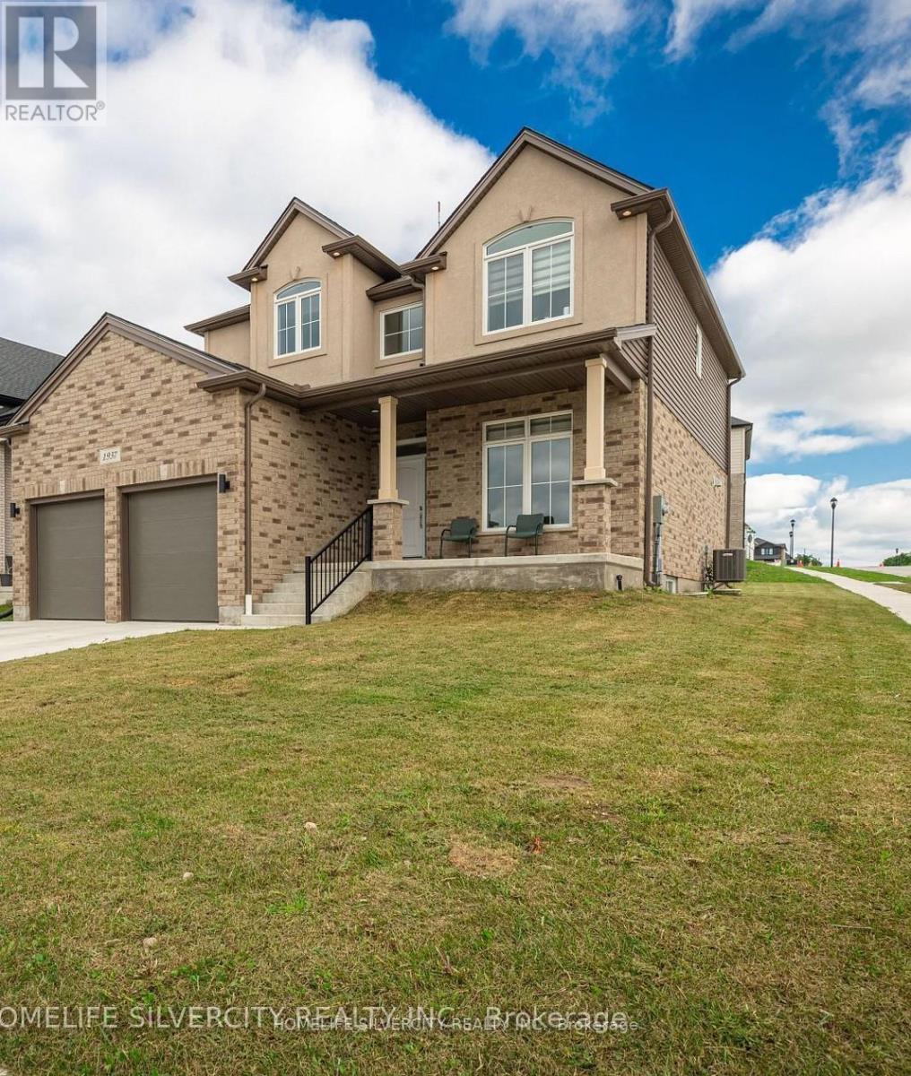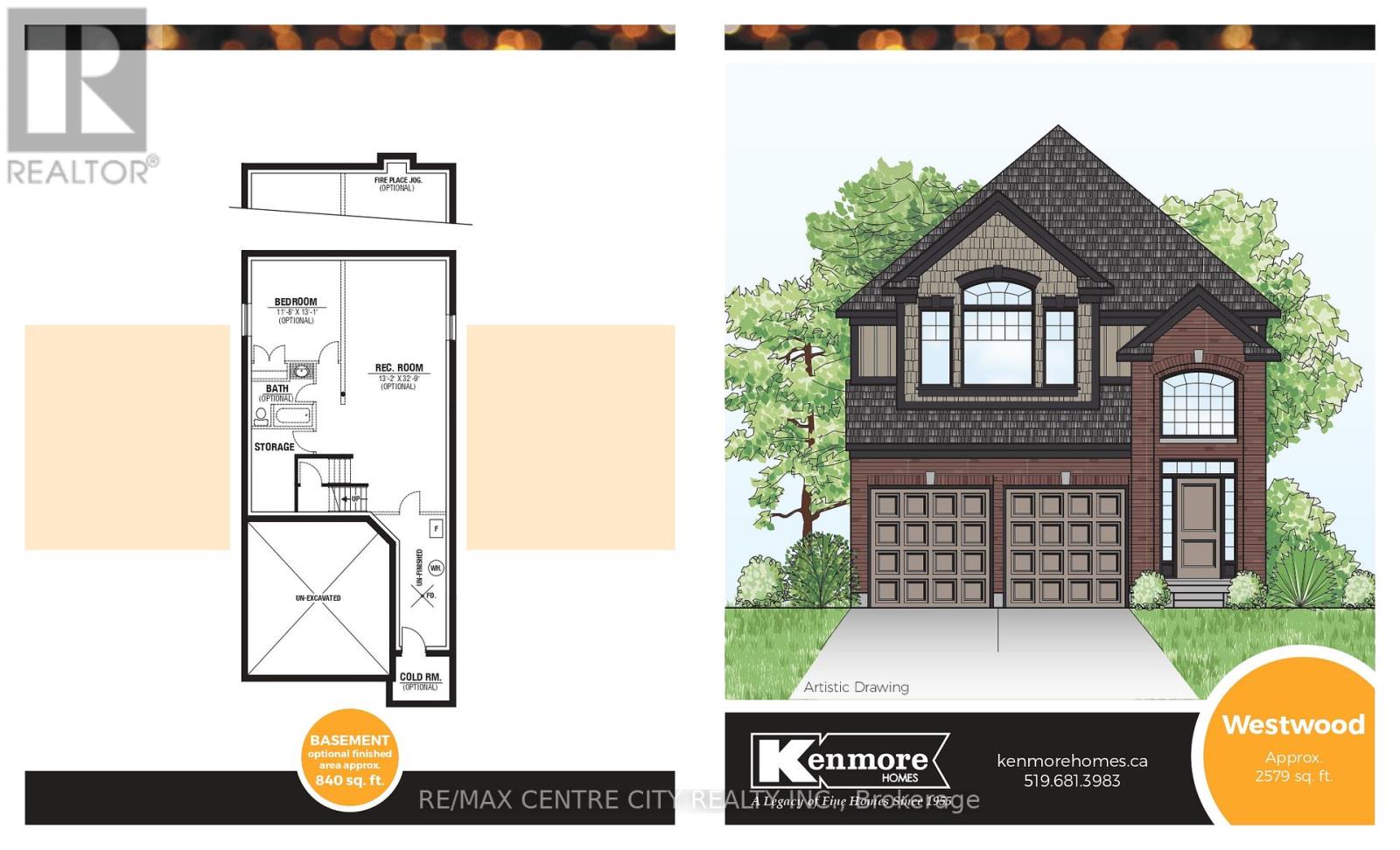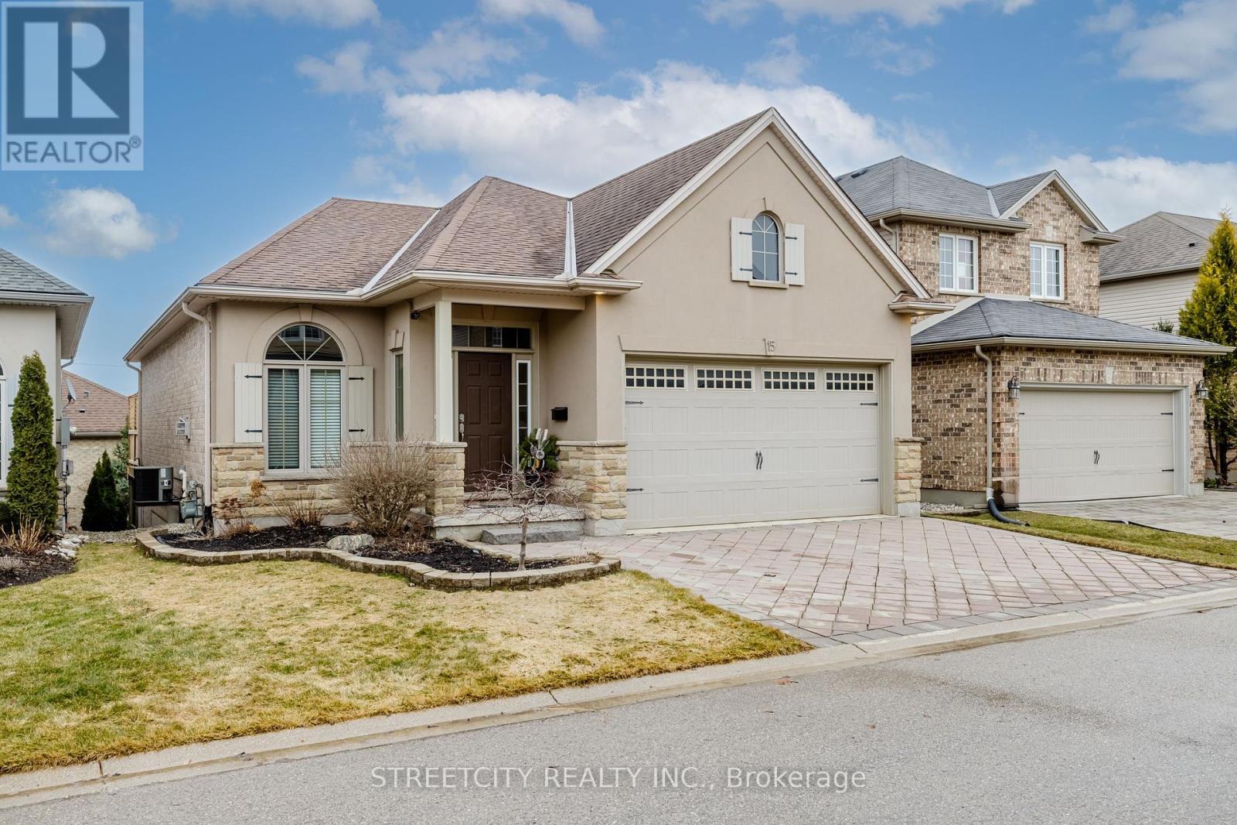Free account required
Unlock the full potential of your property search with a free account! Here's what you'll gain immediate access to:
- Exclusive Access to Every Listing
- Personalized Search Experience
- Favorite Properties at Your Fingertips
- Stay Ahead with Email Alerts
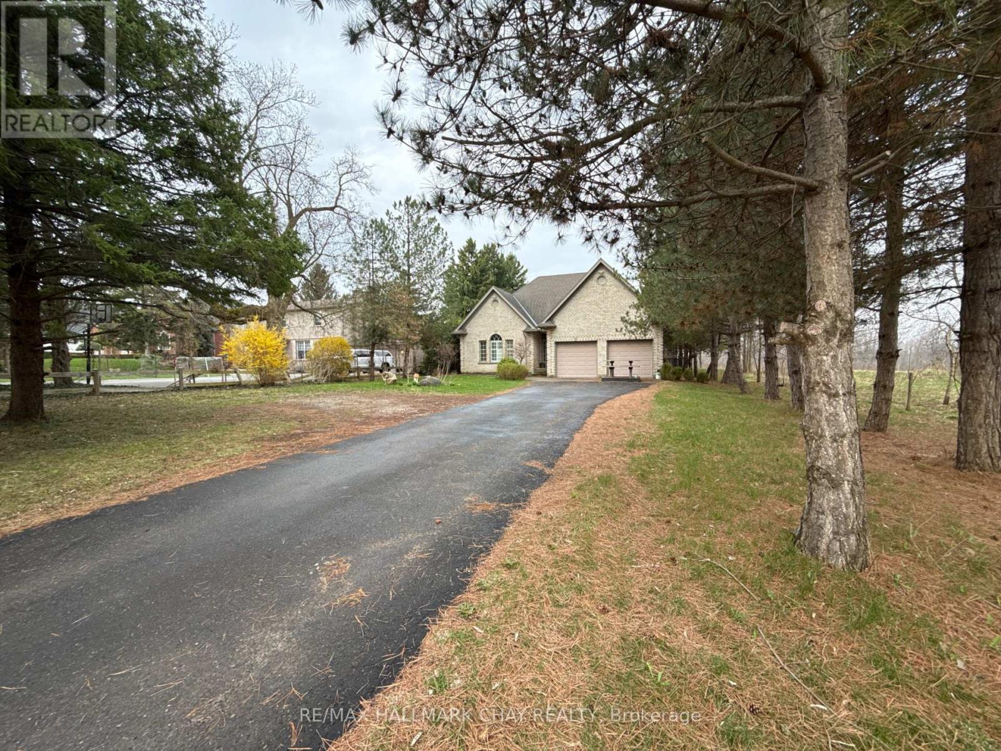
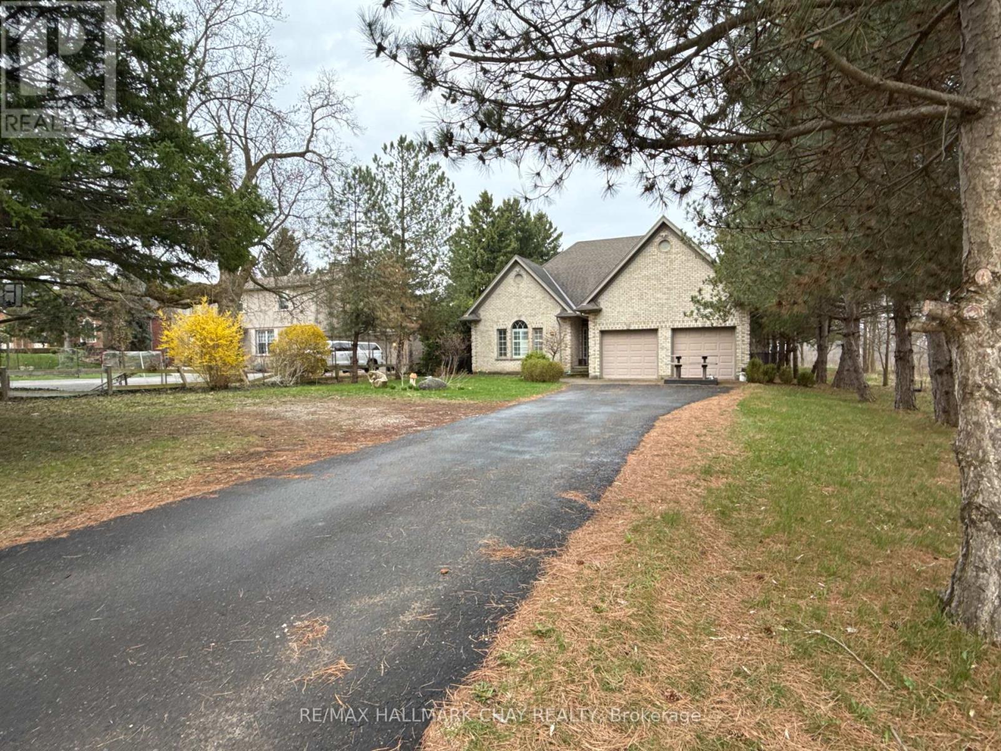
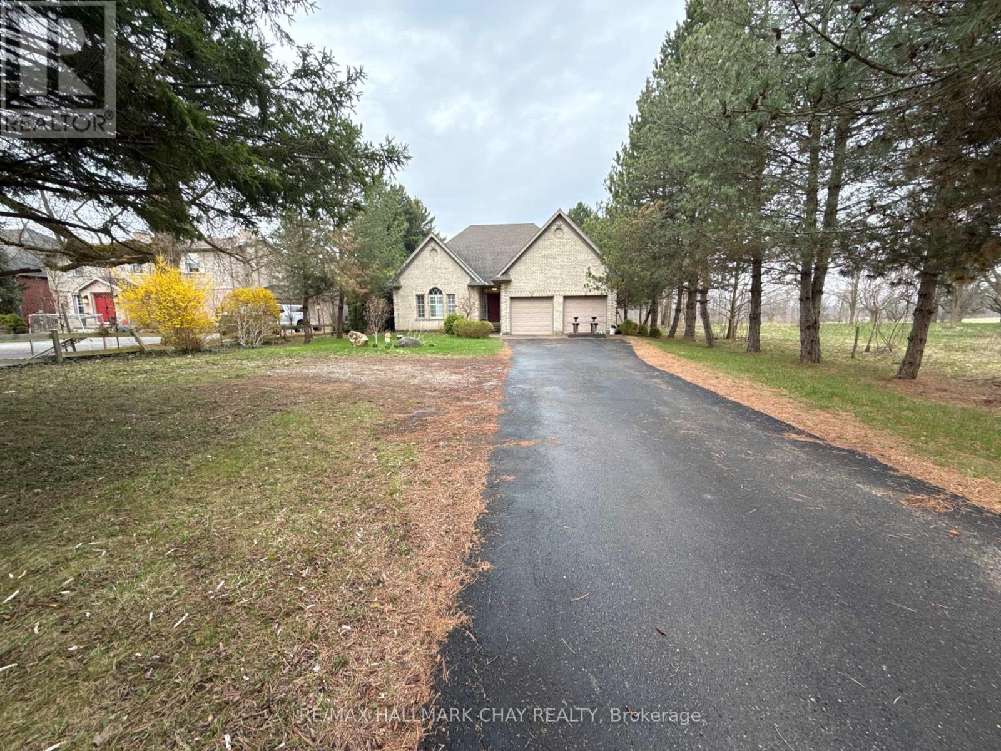
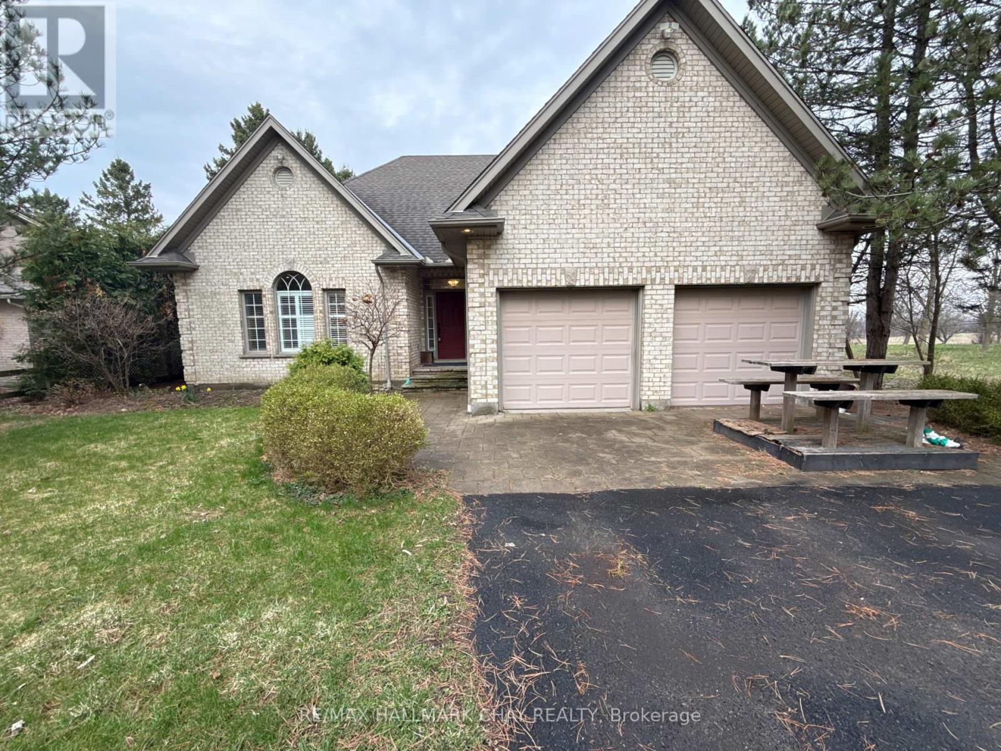
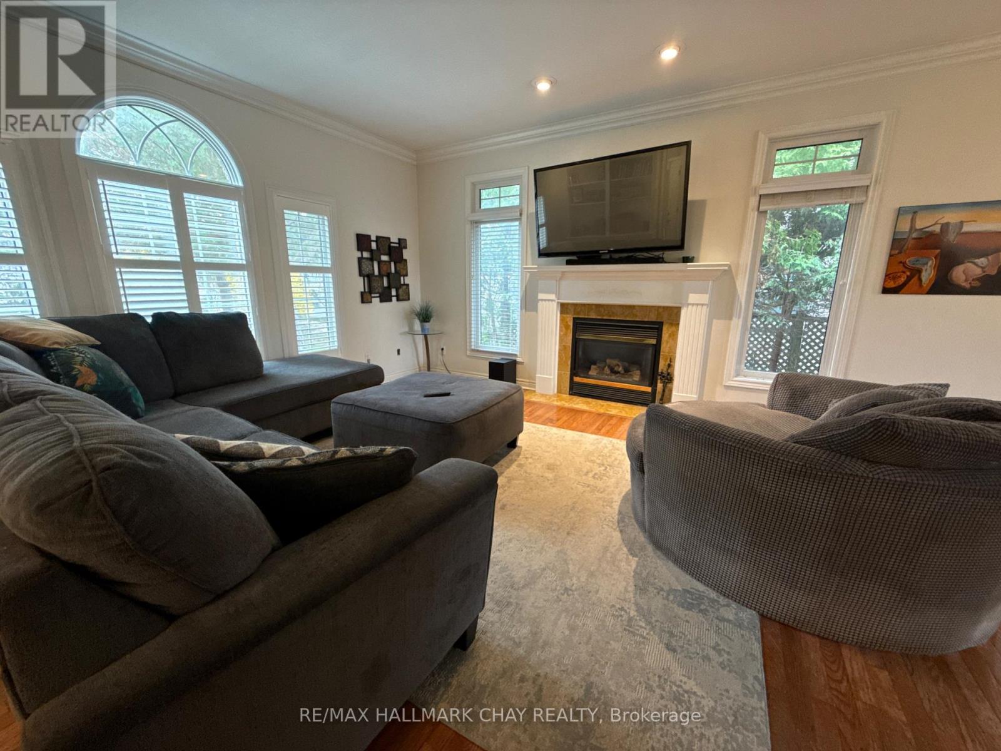
$949,000
1401 WESTDEL BOURNE
London South, Ontario, Ontario, N6K4R1
MLS® Number: X12126619
Property description
Step into luxury, comfort, and privacy with this stunning custom-built 1.5-storey home, perfectly situated on a beautifully landscaped 0.4-acre lot on the desirable west side of the city. Enjoy peaceful living just minutes from Boler Mountain and all nearby amenities.The main floor features a spacious primary suite with a walk-in closet and spa-like ensuite. With 3+1 bedrooms and 3.5 bathrooms, theres more than enough room for family, guests, or multigenerational living.The fully finished lower level includes a cozy family room, a wet bar, a guest bedroom, and a full bathroomideal for teens or extended family. Two gas fireplaces provide warmth and ambiance throughout both levels.Outside, your private backyard retreat awaitsfeaturing a 16x32 saltwater pool, a covered rear porch, and mature trees that create a tranquil and secluded setting. A double garage offers ample parking and storage.This move-in-ready home is designed for both entertaining and everyday relaxation. Dont miss this rare opportunitybook your private showing today!
Building information
Type
*****
Age
*****
Appliances
*****
Basement Development
*****
Basement Type
*****
Construction Style Attachment
*****
Cooling Type
*****
Exterior Finish
*****
Fireplace Present
*****
FireplaceTotal
*****
Foundation Type
*****
Half Bath Total
*****
Heating Fuel
*****
Heating Type
*****
Size Interior
*****
Stories Total
*****
Land information
Sewer
*****
Size Depth
*****
Size Frontage
*****
Size Irregular
*****
Size Total
*****
Rooms
Main level
Living room
*****
Bedroom 3
*****
Bedroom 2
*****
Primary Bedroom
*****
Kitchen
*****
Dining room
*****
Loft
*****
Basement
Family room
*****
Bedroom
*****
Main level
Living room
*****
Bedroom 3
*****
Bedroom 2
*****
Primary Bedroom
*****
Kitchen
*****
Dining room
*****
Loft
*****
Basement
Family room
*****
Bedroom
*****
Main level
Living room
*****
Bedroom 3
*****
Bedroom 2
*****
Primary Bedroom
*****
Kitchen
*****
Dining room
*****
Loft
*****
Basement
Family room
*****
Bedroom
*****
Main level
Living room
*****
Bedroom 3
*****
Bedroom 2
*****
Primary Bedroom
*****
Kitchen
*****
Dining room
*****
Loft
*****
Basement
Family room
*****
Bedroom
*****
Courtesy of RE/MAX HALLMARK CHAY REALTY
Book a Showing for this property
Please note that filling out this form you'll be registered and your phone number without the +1 part will be used as a password.

