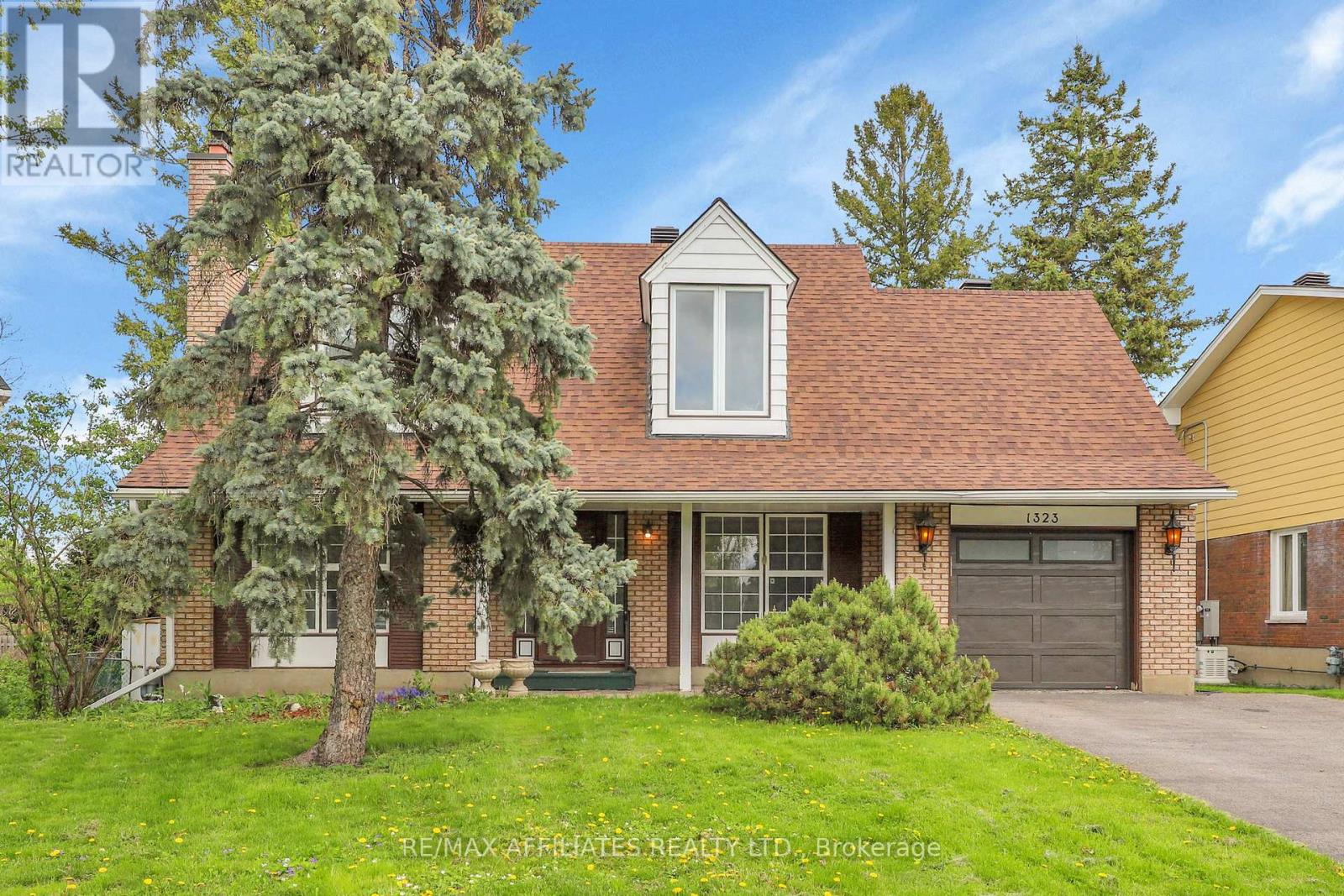Free account required
Unlock the full potential of your property search with a free account! Here's what you'll gain immediate access to:
- Exclusive Access to Every Listing
- Personalized Search Experience
- Favorite Properties at Your Fingertips
- Stay Ahead with Email Alerts

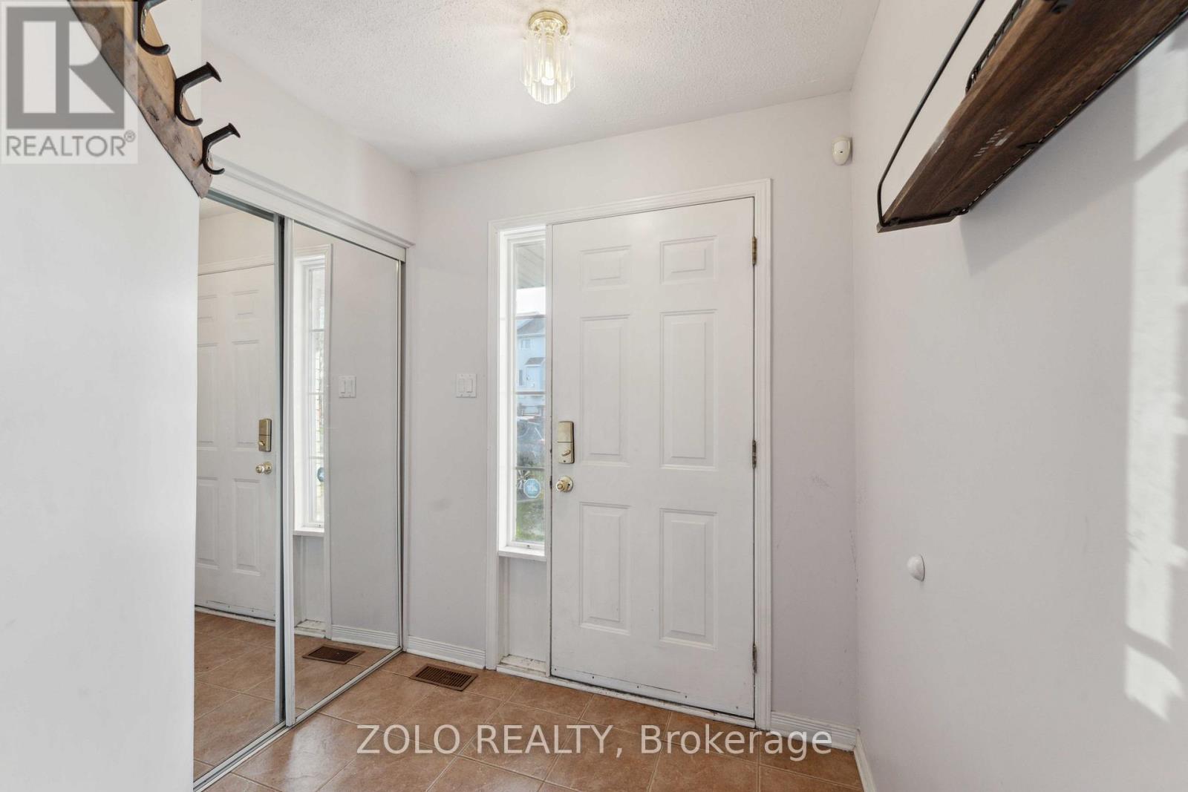
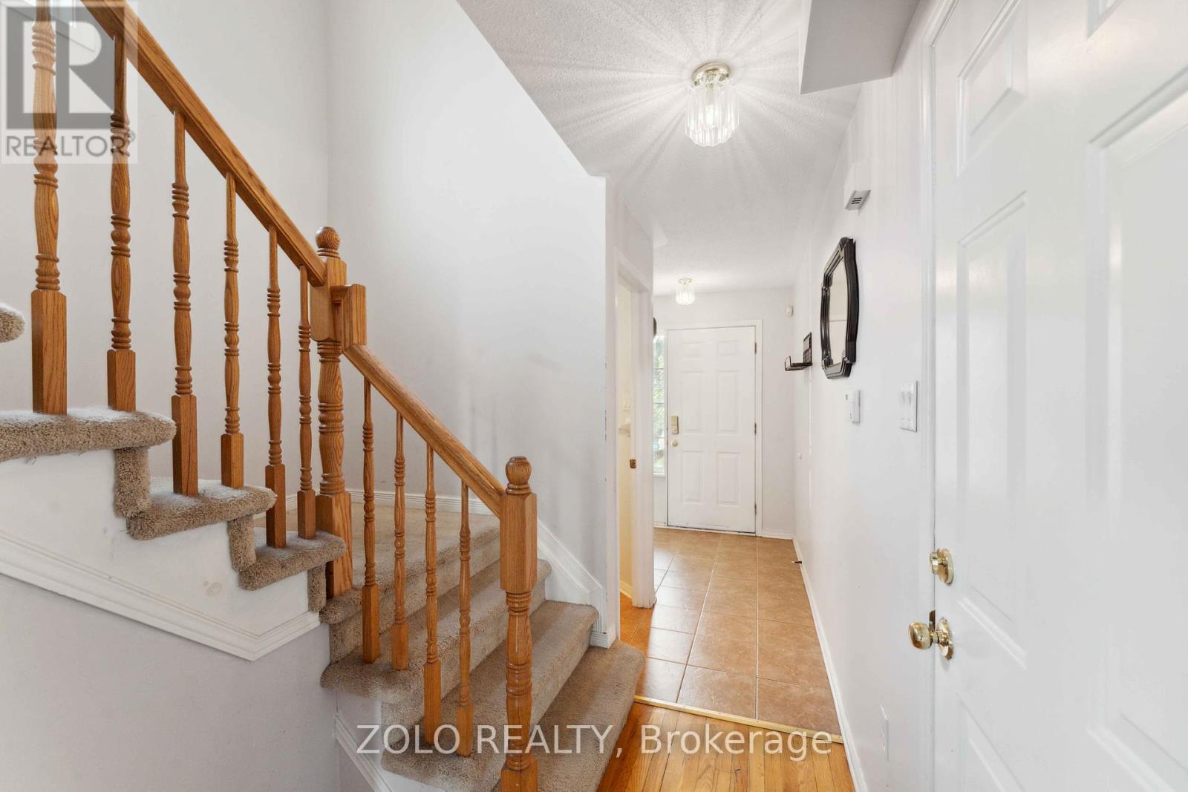
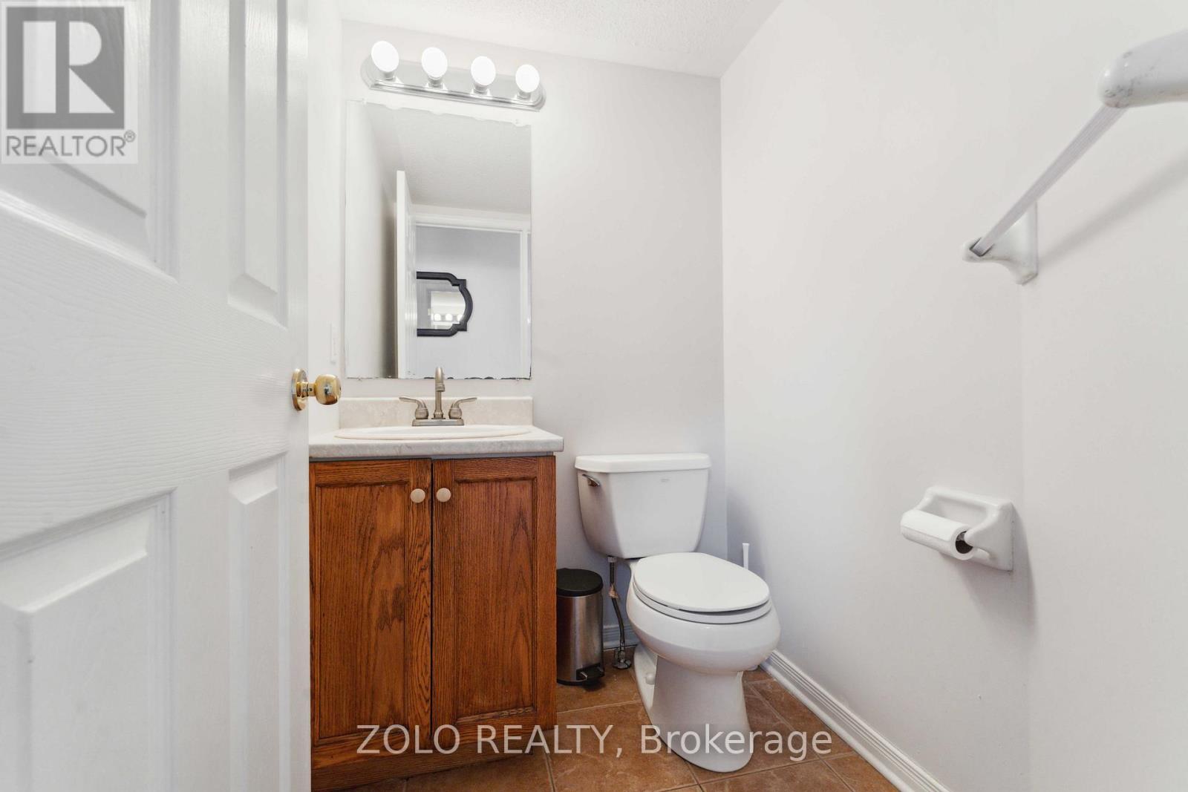
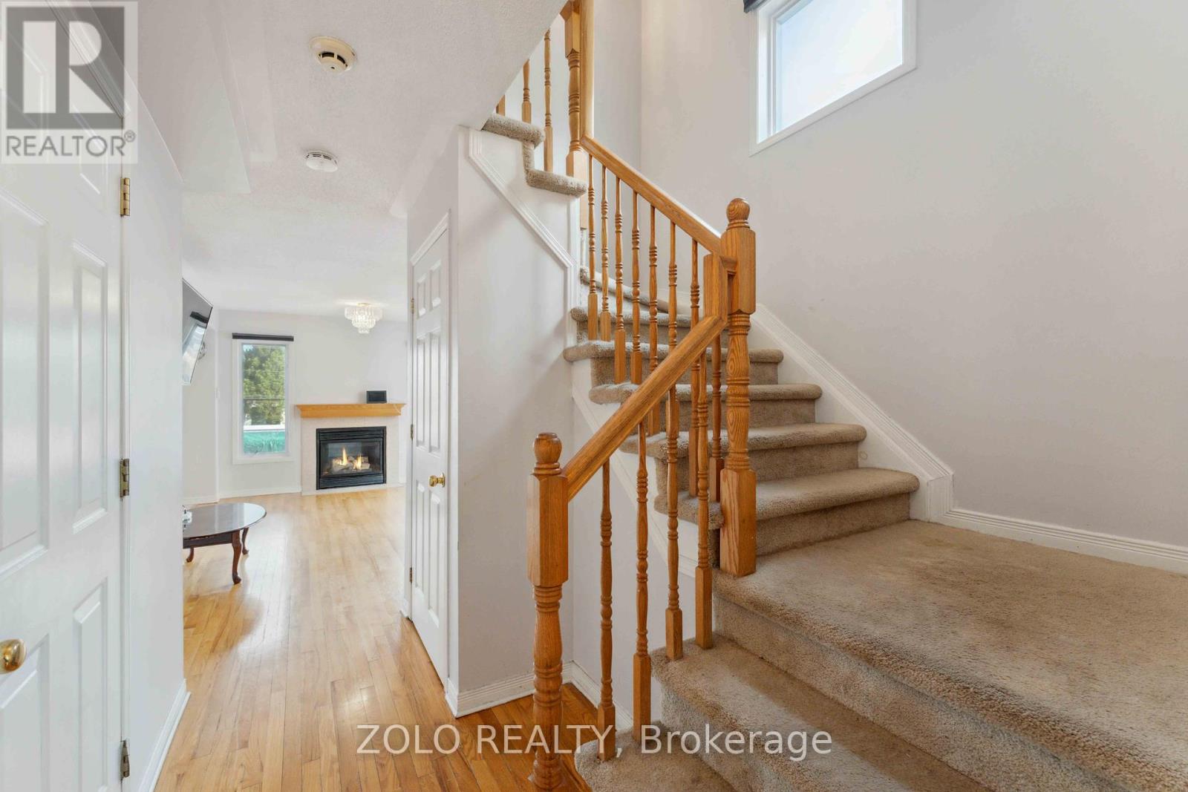
$589,900
2859 MILLSTREAM WAY
Ottawa, Ontario, Ontario, K1T4A3
MLS® Number: X12127335
Property description
Welcome to this beautifully maintained 3-bedroom, 4-bathroom Semi-detached home, ideally situated in a vibrant, family-friendly community. Built in 2002, this sun-filled residence offers a functional layout with hardwood floors throughout and a bright, airy atmosphere. Enjoy cooking in the modern kitchen featuring stainless steel appliances, or relax in the spacious living and dining areas. The finished basement provides additional living space perfect for a home office, gym, or entertainment room. Step outside to a large backyard ideal for family gatherings and outdoor enjoyment. Parking is a breeze with a 1-car garage and space for 2 more vehicles on the driveway. Location is everything just a 3-minute walk to a shopping area, and close to public transportation, schools, and parks. Recent upgrades include a new furnace and air conditioning system installed in 2021, ensuring comfort and efficiency year-round. Don't miss this bright, inviting home in an unbeatable location!
Building information
Type
*****
Age
*****
Amenities
*****
Appliances
*****
Basement Development
*****
Basement Type
*****
Construction Style Attachment
*****
Cooling Type
*****
Exterior Finish
*****
Fireplace Present
*****
FireplaceTotal
*****
Foundation Type
*****
Half Bath Total
*****
Heating Fuel
*****
Heating Type
*****
Size Interior
*****
Stories Total
*****
Utility Water
*****
Land information
Sewer
*****
Size Depth
*****
Size Frontage
*****
Size Irregular
*****
Size Total
*****
Rooms
Main level
Living room
*****
Dining room
*****
Kitchen
*****
Basement
Family room
*****
Second level
Bedroom 3
*****
Bedroom 2
*****
Primary Bedroom
*****
Main level
Living room
*****
Dining room
*****
Kitchen
*****
Basement
Family room
*****
Second level
Bedroom 3
*****
Bedroom 2
*****
Primary Bedroom
*****
Main level
Living room
*****
Dining room
*****
Kitchen
*****
Basement
Family room
*****
Second level
Bedroom 3
*****
Bedroom 2
*****
Primary Bedroom
*****
Main level
Living room
*****
Dining room
*****
Kitchen
*****
Basement
Family room
*****
Second level
Bedroom 3
*****
Bedroom 2
*****
Primary Bedroom
*****
Courtesy of ZOLO REALTY
Book a Showing for this property
Please note that filling out this form you'll be registered and your phone number without the +1 part will be used as a password.


