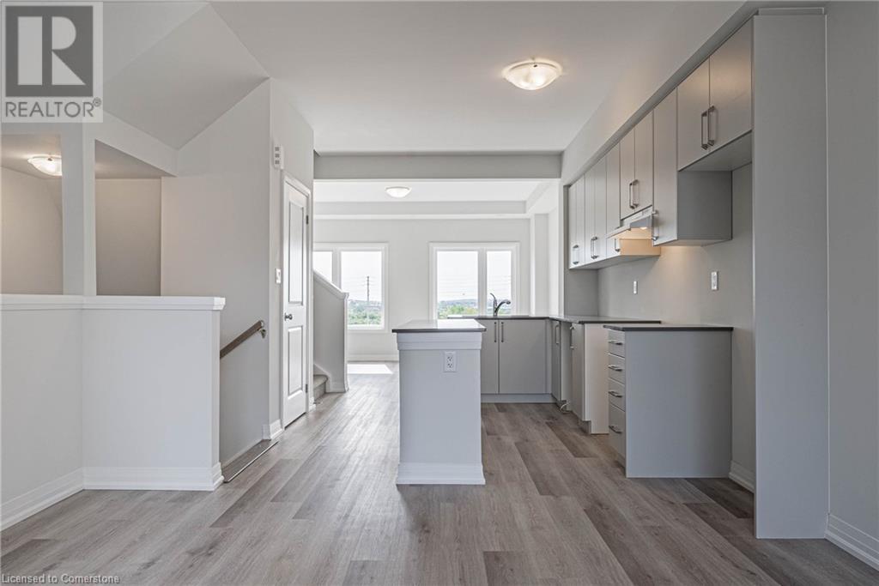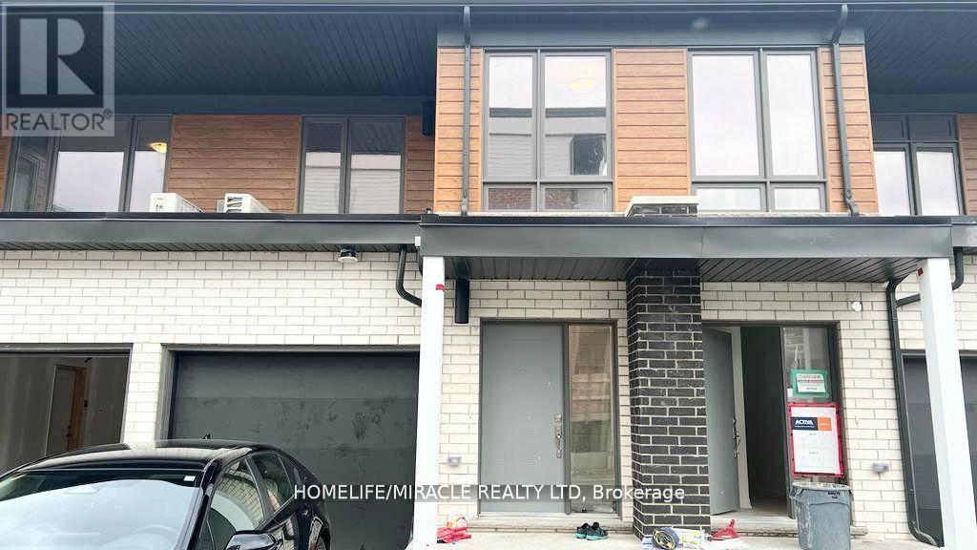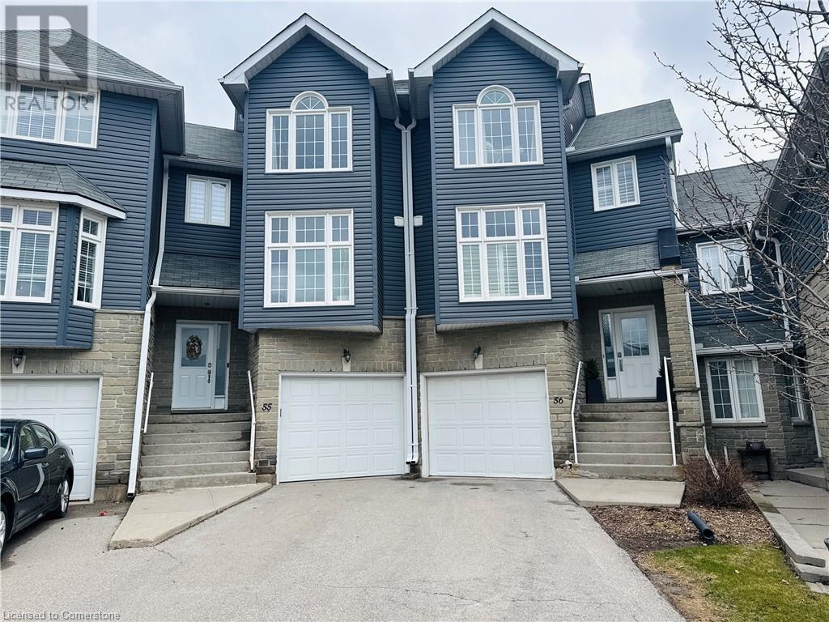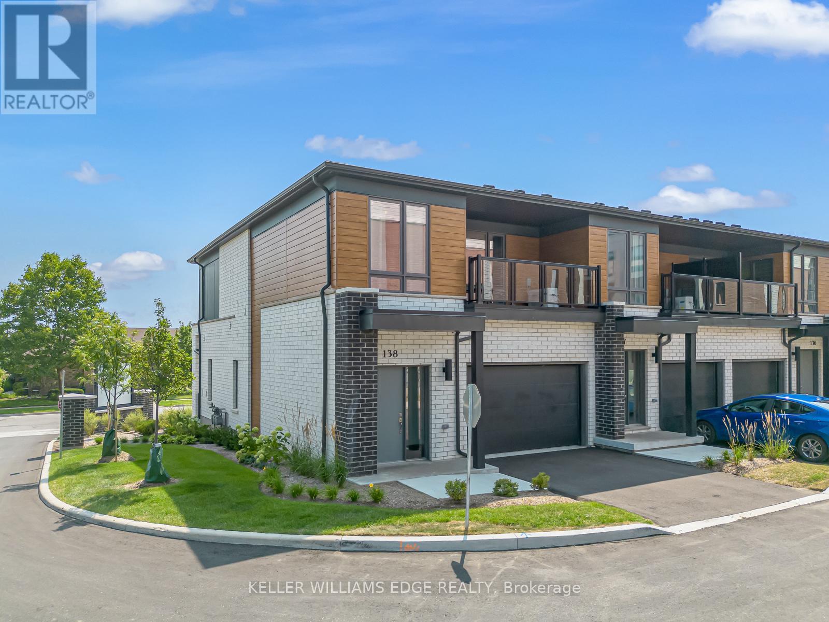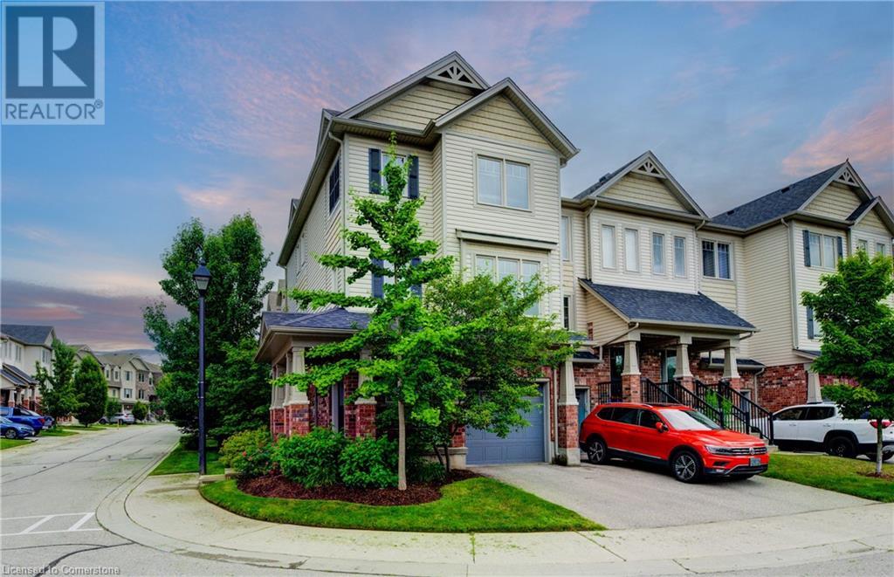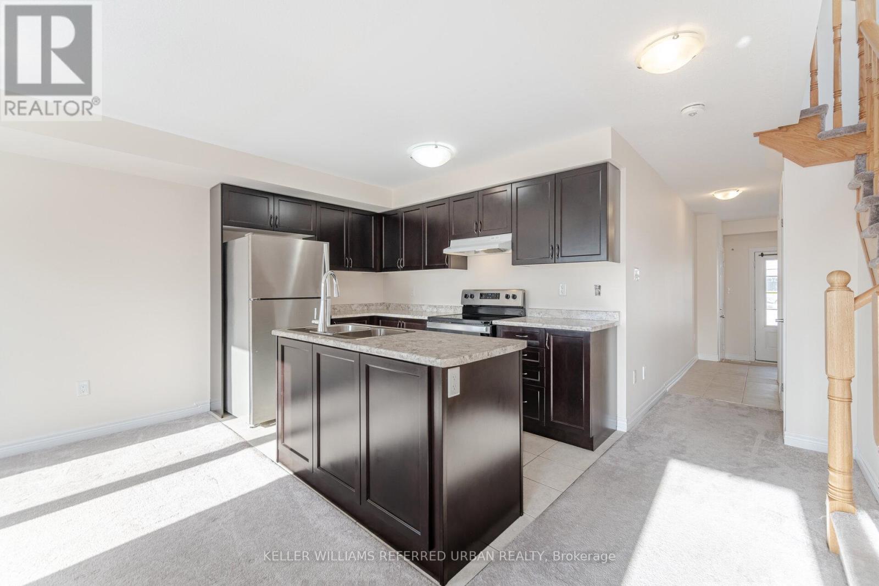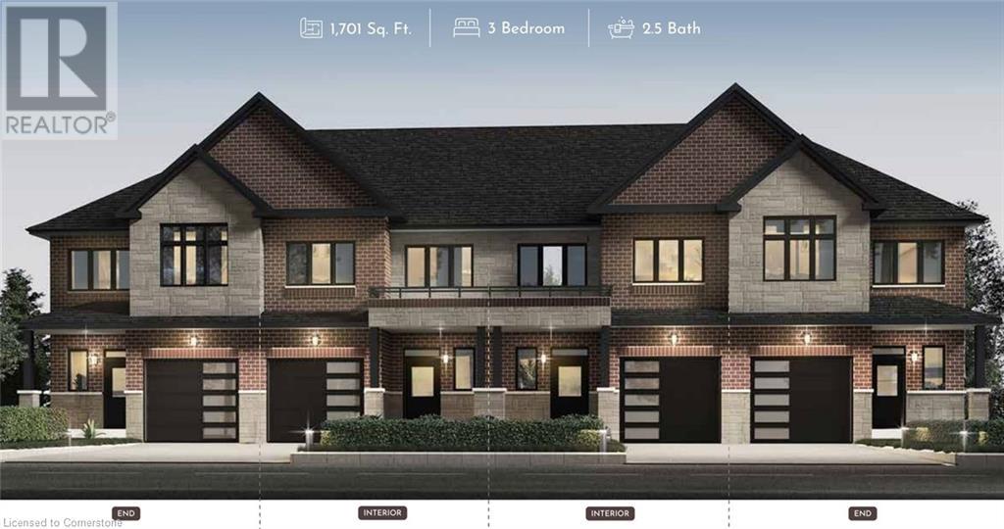Free account required
Unlock the full potential of your property search with a free account! Here's what you'll gain immediate access to:
- Exclusive Access to Every Listing
- Personalized Search Experience
- Favorite Properties at Your Fingertips
- Stay Ahead with Email Alerts
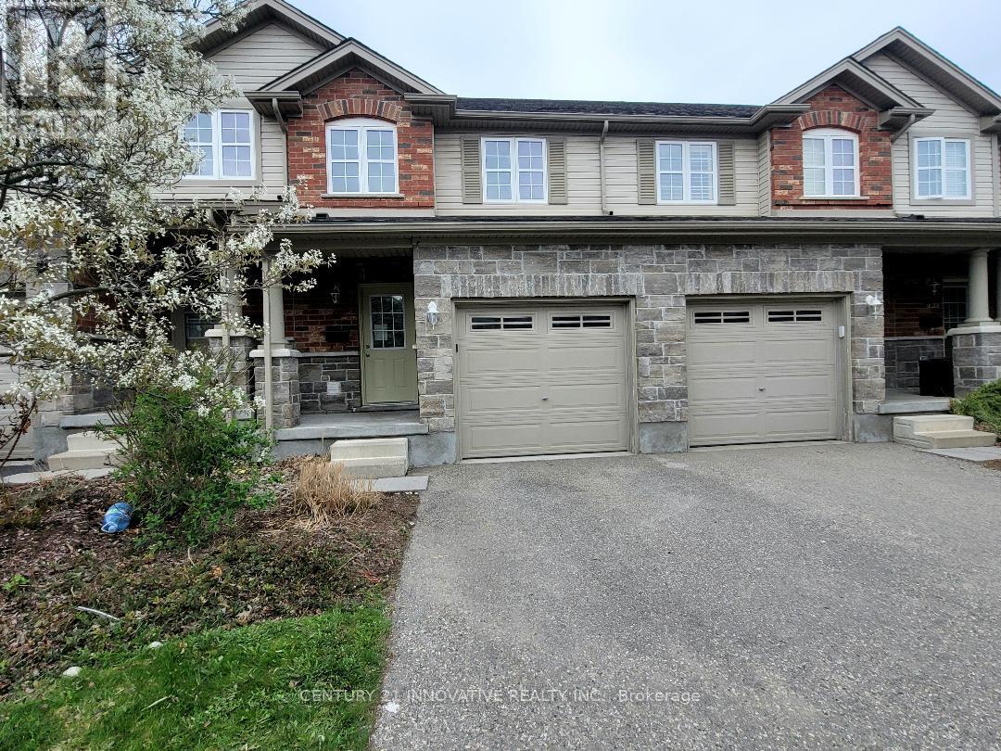
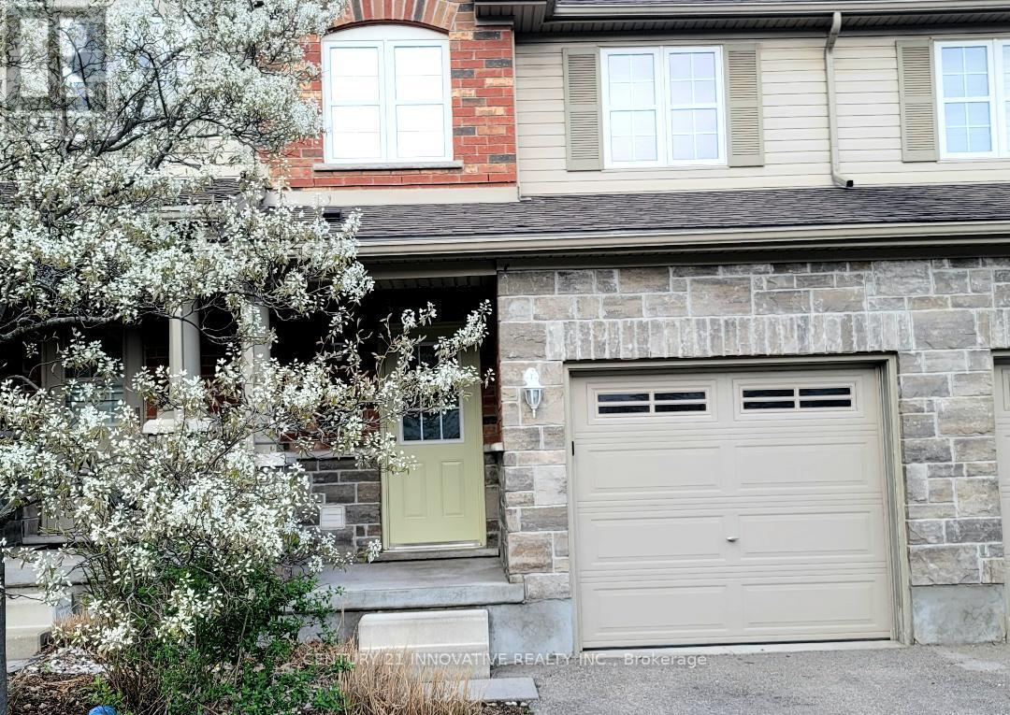
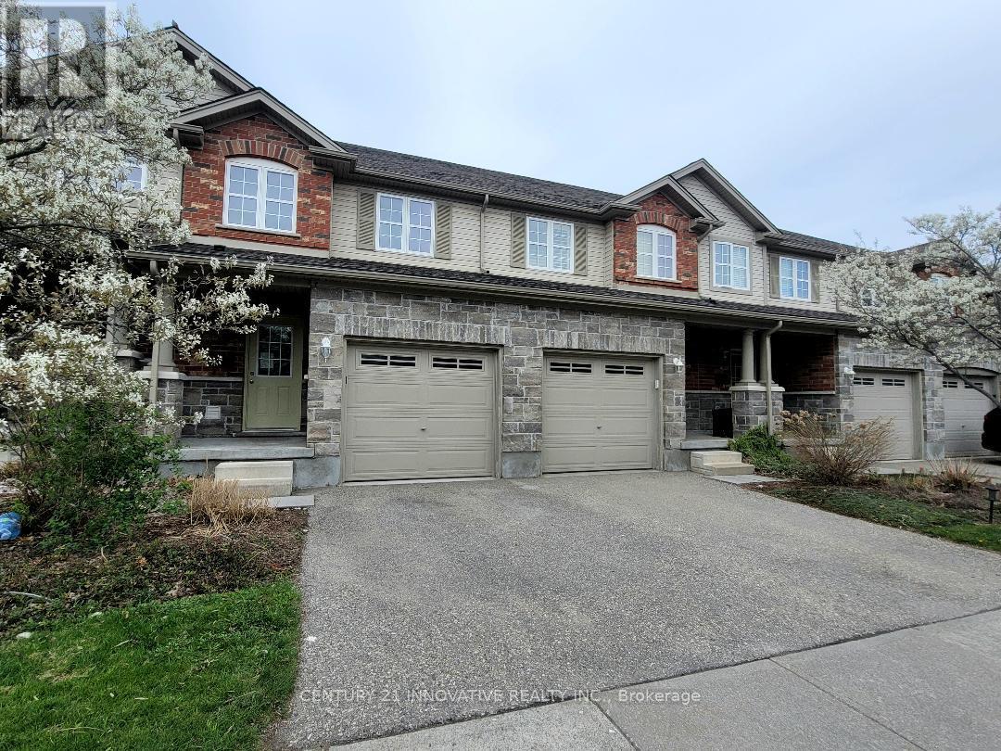
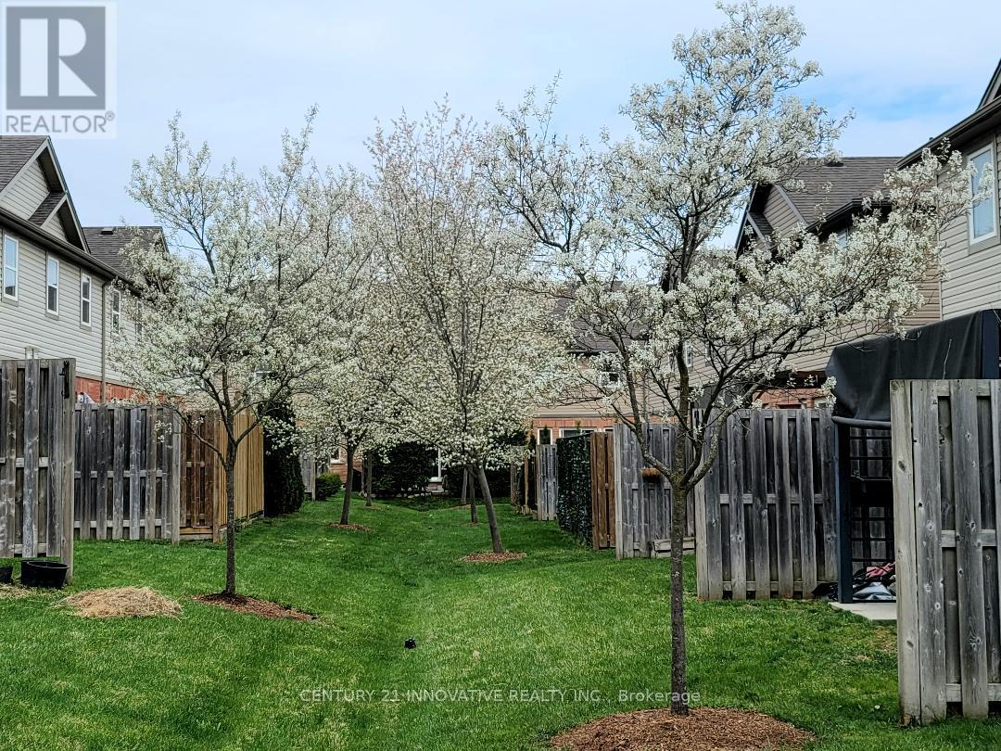
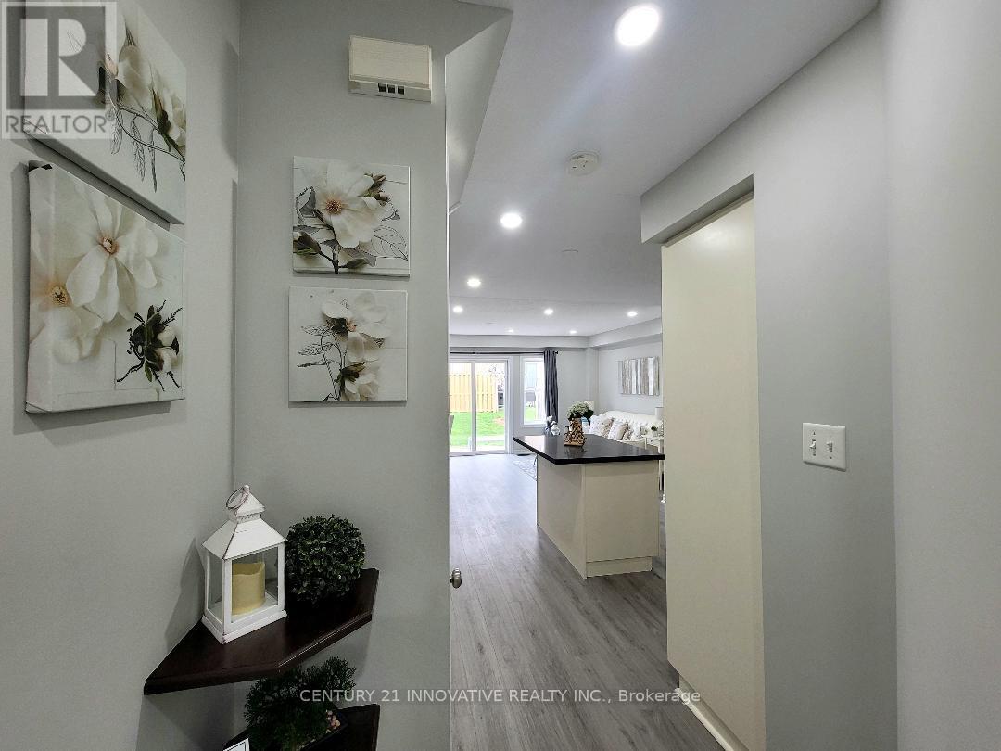
$699,900
49 - 535 MARGARET STREET
Cambridge, Ontario, Ontario, N3H0A5
MLS® Number: X12127381
Property description
Welcome to Unit 49 at 535 Margaret St., Perfect home for first time buyers or If you are downsizing from a Detach home. The open-concept layout is perfect for young families, allowing you to prepare meals in the kitchen while keeping an eye on the kids in the living room or outside in the yard. Brand New flooring, Carpet free main floor & Upstairs and basement. Brand new carpet for stairs. Brand new Kitchen appliances. Brand new Kitchen Quartz counter top. Additional features include a spacious front entry closet and direct inside access to the attached garage. Upstairs, the generously sized primary bedroom offers a walk in closet, Two additional bedrooms provide ample space, Located within walking distance of parks, schools, Downtown Preston, and the newly renovated Newland Pool, this home offers the best of community living. And with a low condo fee of just appx $179/month, The finished basement extends the living space, offering a large rec room with full 4pc Washroom and storage closet, a utility room.
Building information
Type
*****
Appliances
*****
Basement Development
*****
Basement Type
*****
Cooling Type
*****
Exterior Finish
*****
Flooring Type
*****
Half Bath Total
*****
Heating Fuel
*****
Heating Type
*****
Size Interior
*****
Stories Total
*****
Land information
Rooms
Main level
Eating area
*****
Kitchen
*****
Dining room
*****
Living room
*****
Basement
Recreational, Games room
*****
Second level
Bedroom 3
*****
Bedroom 2
*****
Bedroom
*****
Main level
Eating area
*****
Kitchen
*****
Dining room
*****
Living room
*****
Basement
Recreational, Games room
*****
Second level
Bedroom 3
*****
Bedroom 2
*****
Bedroom
*****
Courtesy of CENTURY 21 INNOVATIVE REALTY INC.
Book a Showing for this property
Please note that filling out this form you'll be registered and your phone number without the +1 part will be used as a password.
