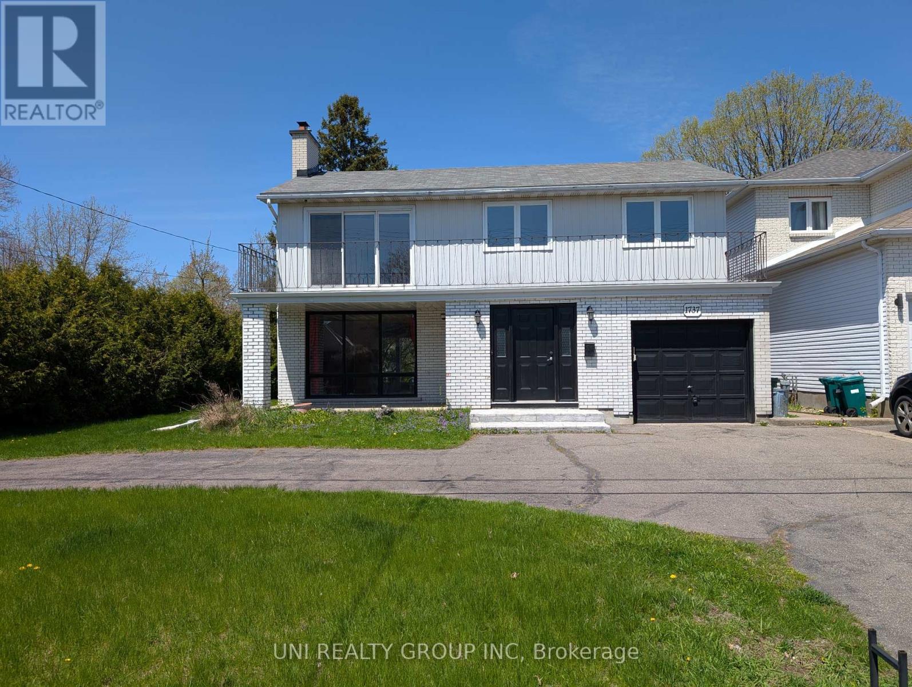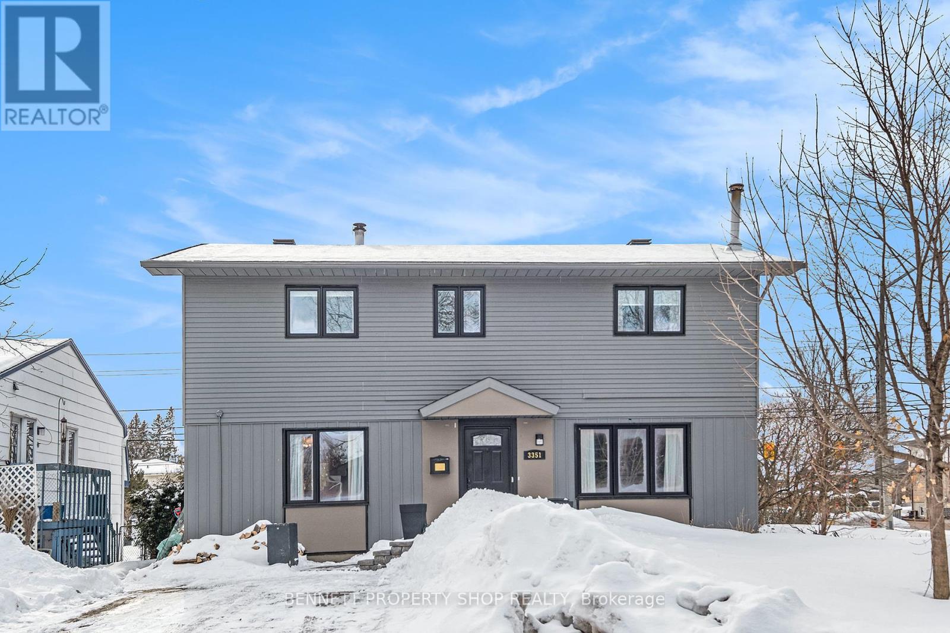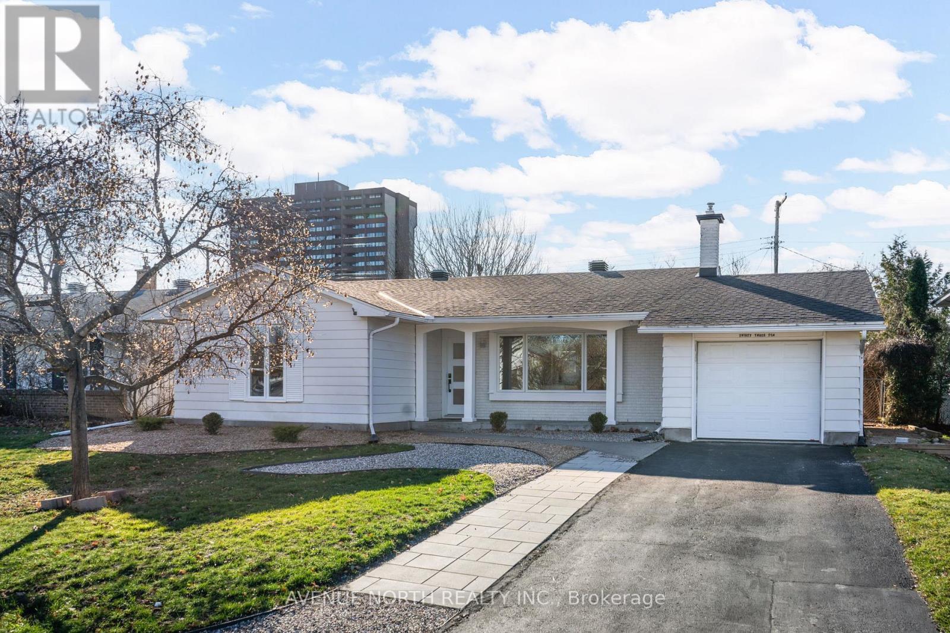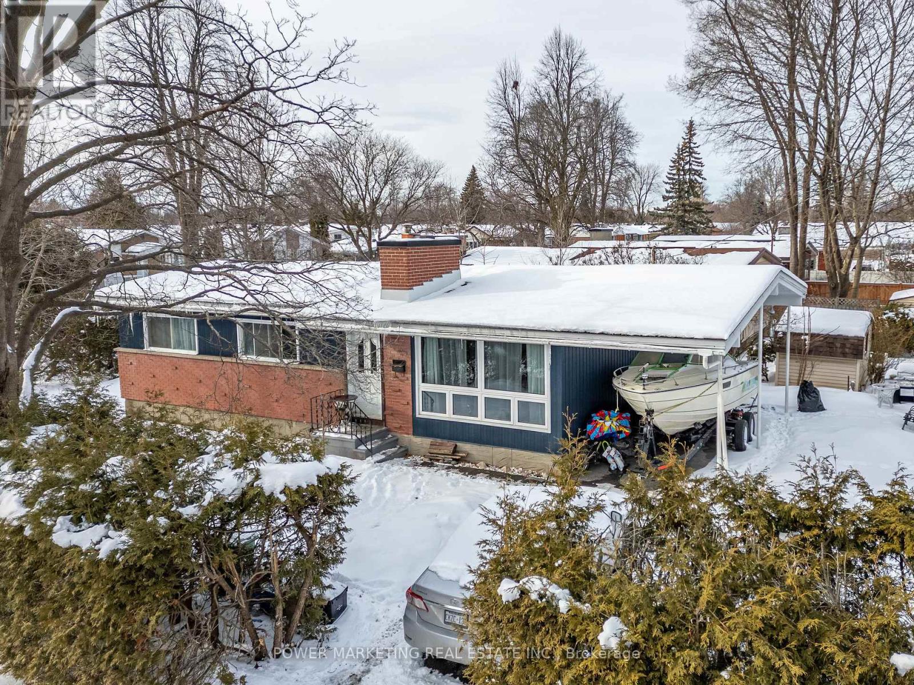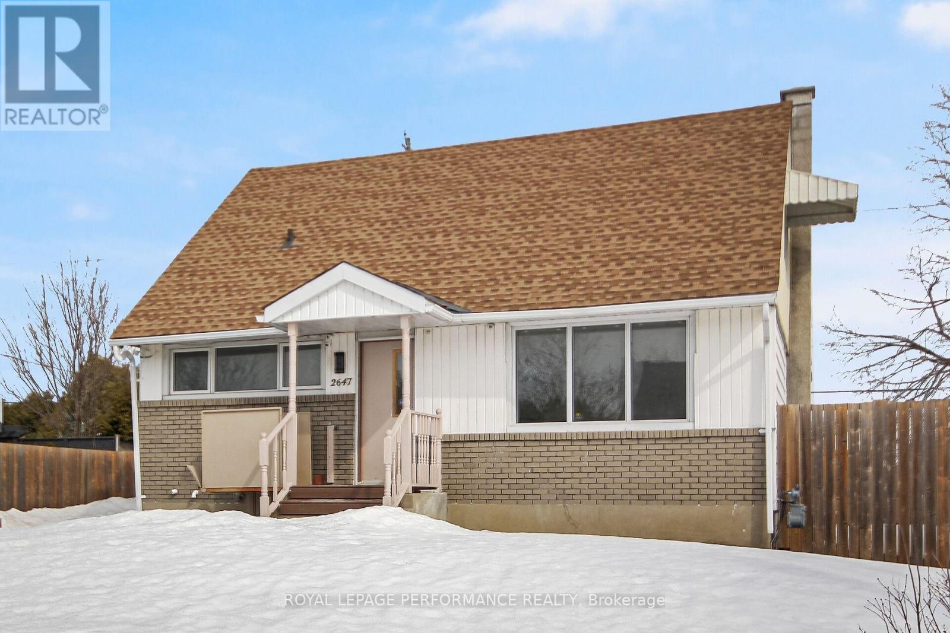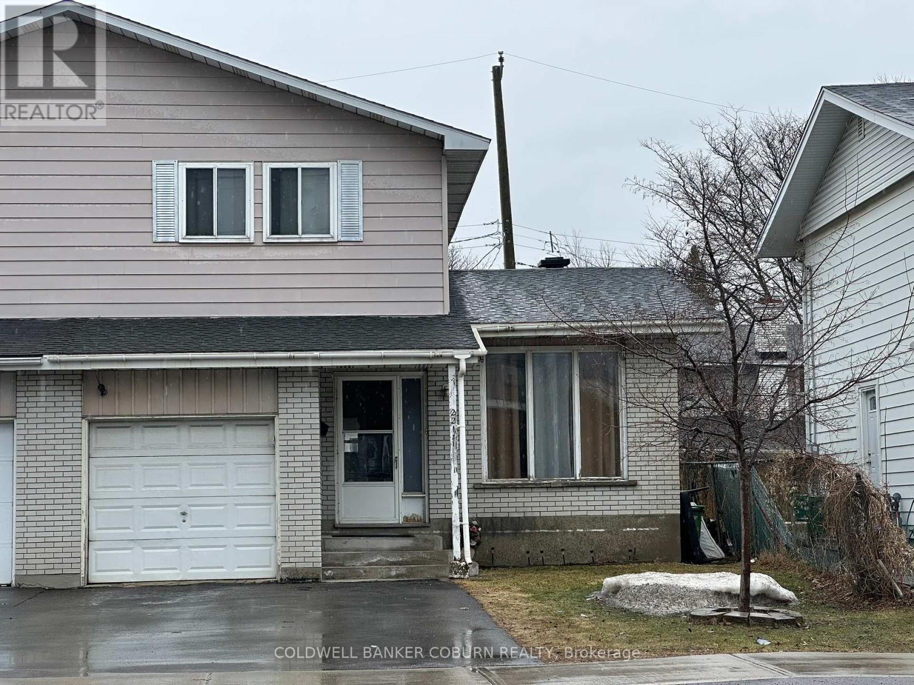Free account required
Unlock the full potential of your property search with a free account! Here's what you'll gain immediate access to:
- Exclusive Access to Every Listing
- Personalized Search Experience
- Favorite Properties at Your Fingertips
- Stay Ahead with Email Alerts
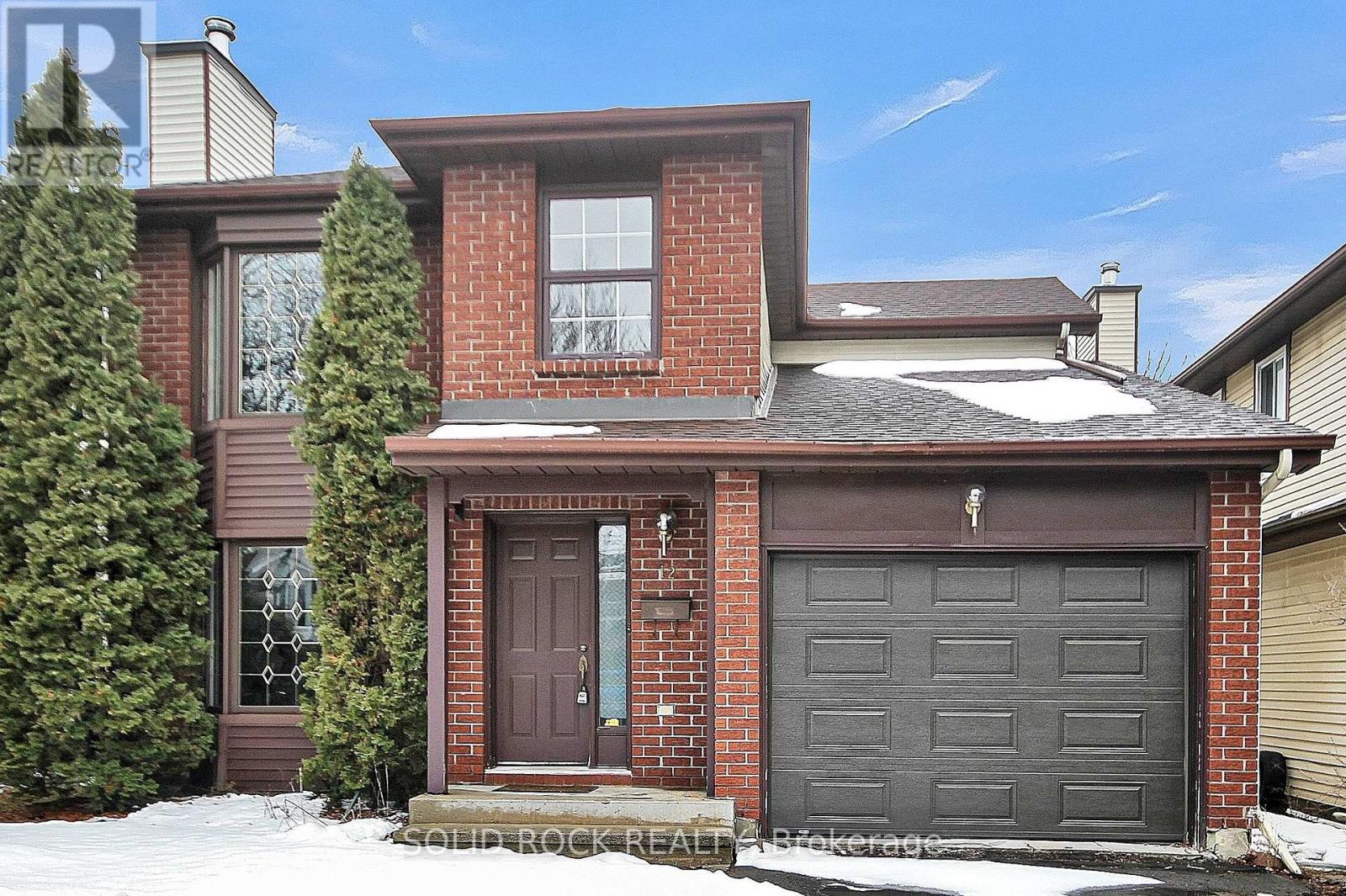
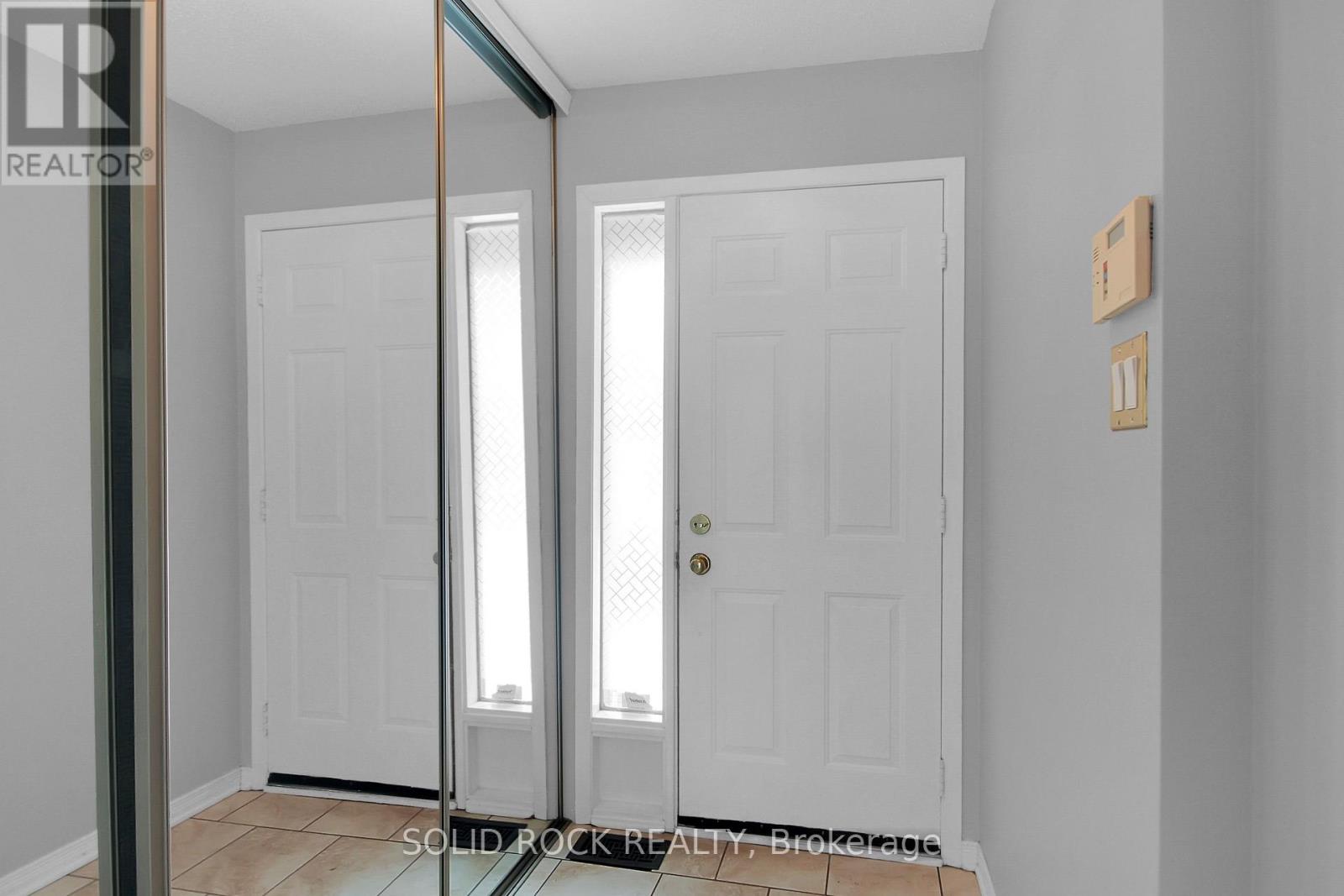
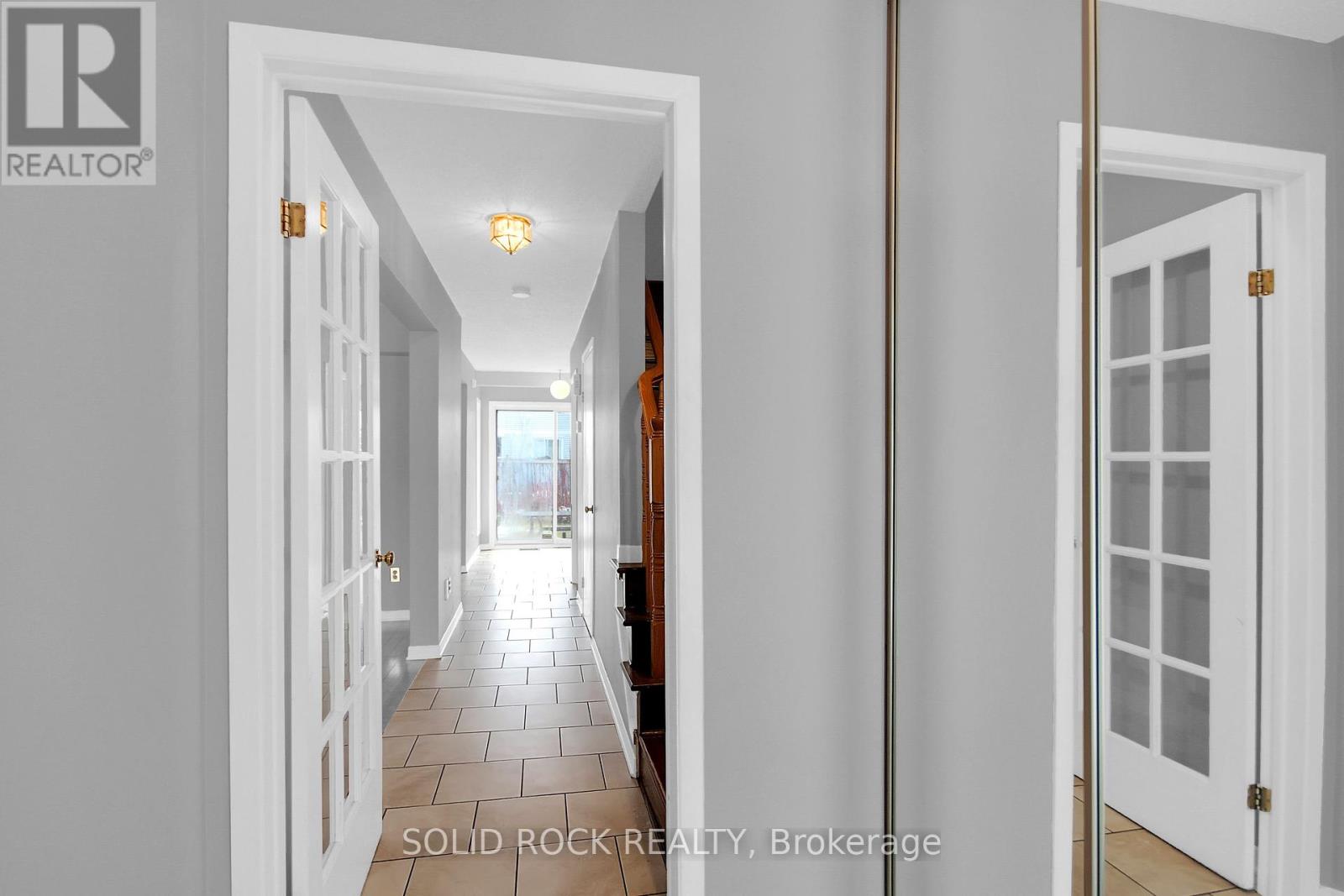


$699,900
12 NOTMAN WAY
Ottawa, Ontario, Ontario, K1G4P6
MLS® Number: X12128832
Property description
Welcome to this beautifully maintained detached home, ideally situated on a quiet, family-friendly street in the desirable Hunt Club Park community. This warm and inviting residence offers the perfect blend of comfort, functionality and style. Step inside to find gleaming hardwood floors on the main level and upper level. The main floor boasts a bright and spacious layout, featuring an expansive living room with a fireplace that seamlessly flows into the formal dining area ideal for entertaining. The eat-in kitchen is designed with ample cabinetry, generous counter space and direct access to the backyard patio perfect for morning coffee or summer barbecues. Convenience is key with a main level powder room and laundry area. Upstairs, you'll find a generously sized primary bedroom complete with a walk-in closet, large sunlit windows and a private en-suite bathroom. Two additional bedrooms and a full family bath offer plenty of space for guests or a home office setup. The fully finished lower level adds valuable living space with a large recreation room ideal for a home theatre, playroom, or workout space as well as a separate storage area for added organization. Enjoy the outdoors in your private, fully fenced backyard featuring a lovely patio area - great for entertaining. Located close to schools, shopping, public transit, walking trails, parks and more! This home offers both convenience and a true sense of community. Don't miss your chance to own this wonderful property, come see it for yourself!
Building information
Type
*****
Age
*****
Amenities
*****
Appliances
*****
Basement Development
*****
Basement Type
*****
Construction Style Attachment
*****
Cooling Type
*****
Exterior Finish
*****
Fireplace Present
*****
FireplaceTotal
*****
Fire Protection
*****
Flooring Type
*****
Foundation Type
*****
Half Bath Total
*****
Heating Fuel
*****
Heating Type
*****
Size Interior
*****
Stories Total
*****
Utility Water
*****
Land information
Fence Type
*****
Landscape Features
*****
Sewer
*****
Size Depth
*****
Size Frontage
*****
Size Irregular
*****
Size Total
*****
Rooms
Main level
Laundry room
*****
Eating area
*****
Kitchen
*****
Bathroom
*****
Dining room
*****
Living room
*****
Foyer
*****
Basement
Recreational, Games room
*****
Second level
Bedroom 2
*****
Bathroom
*****
Primary Bedroom
*****
Bathroom
*****
Bedroom 3
*****
Main level
Laundry room
*****
Eating area
*****
Kitchen
*****
Bathroom
*****
Dining room
*****
Living room
*****
Foyer
*****
Basement
Recreational, Games room
*****
Second level
Bedroom 2
*****
Bathroom
*****
Primary Bedroom
*****
Bathroom
*****
Bedroom 3
*****
Main level
Laundry room
*****
Eating area
*****
Kitchen
*****
Bathroom
*****
Dining room
*****
Living room
*****
Foyer
*****
Basement
Recreational, Games room
*****
Second level
Bedroom 2
*****
Bathroom
*****
Primary Bedroom
*****
Bathroom
*****
Bedroom 3
*****
Main level
Laundry room
*****
Eating area
*****
Kitchen
*****
Bathroom
*****
Dining room
*****
Living room
*****
Foyer
*****
Basement
Recreational, Games room
*****
Second level
Bedroom 2
*****
Bathroom
*****
Primary Bedroom
*****
Courtesy of SOLID ROCK REALTY
Book a Showing for this property
Please note that filling out this form you'll be registered and your phone number without the +1 part will be used as a password.

