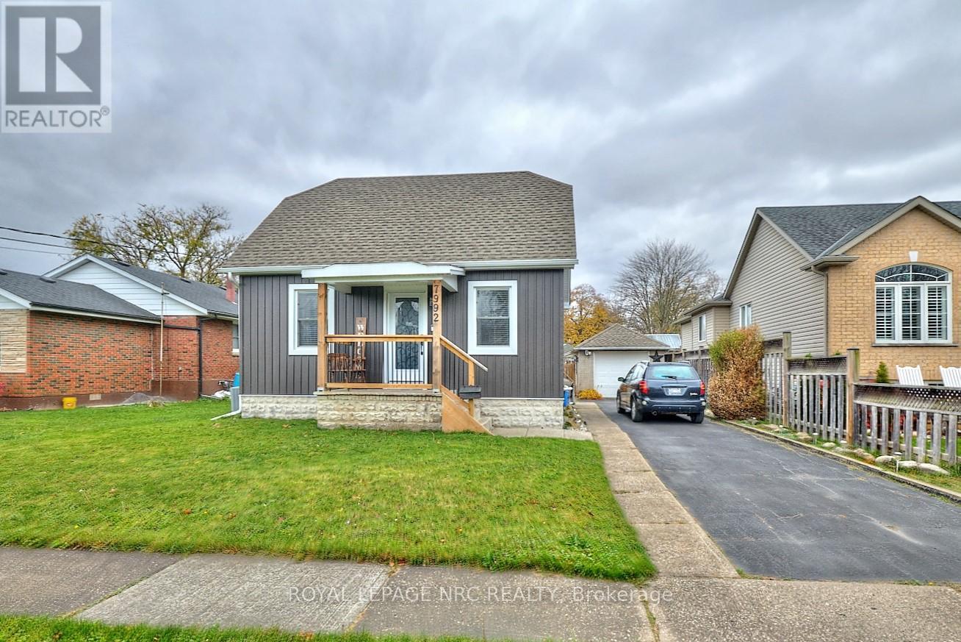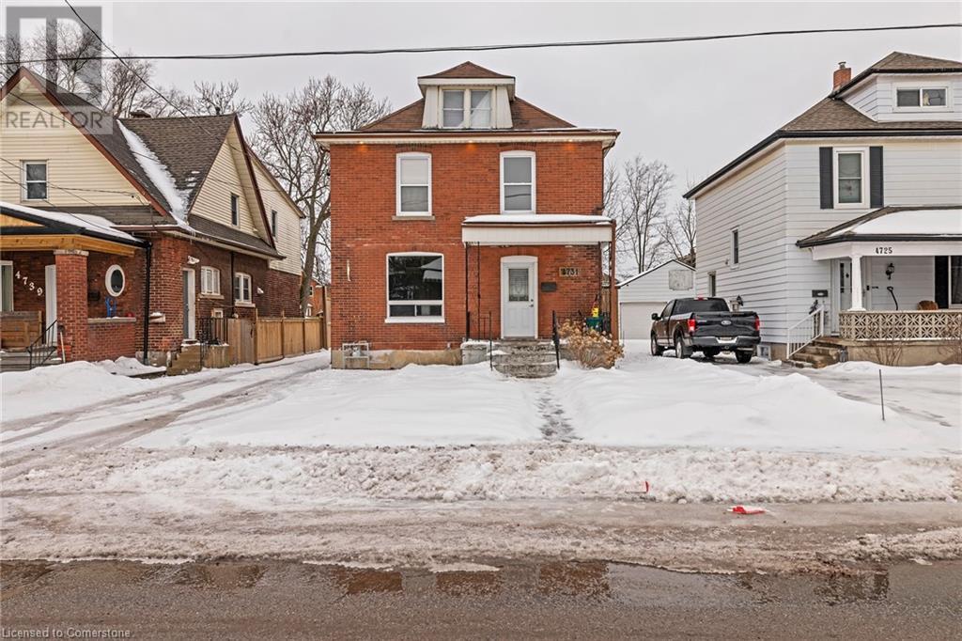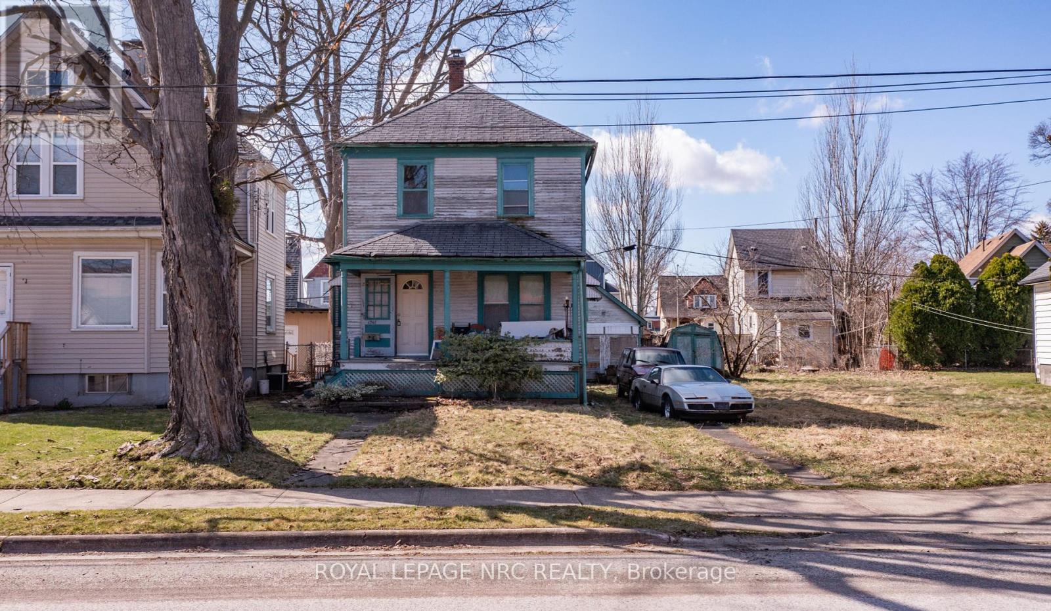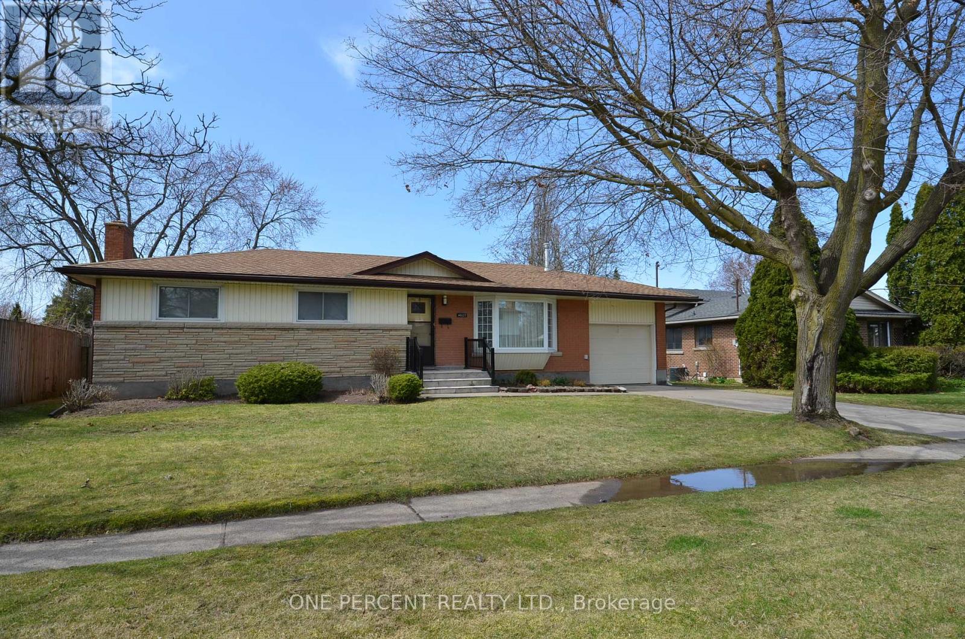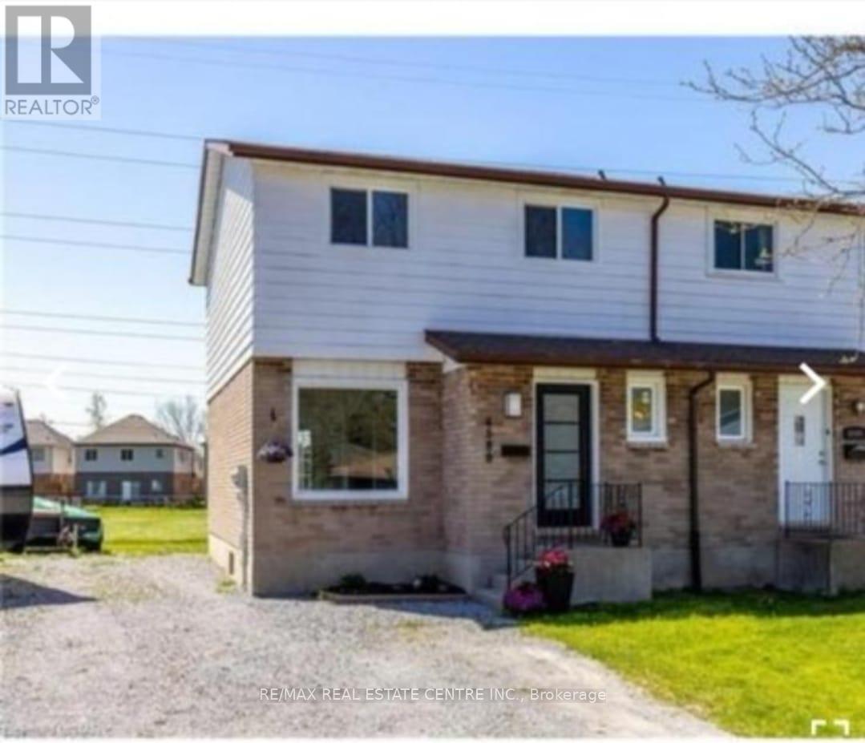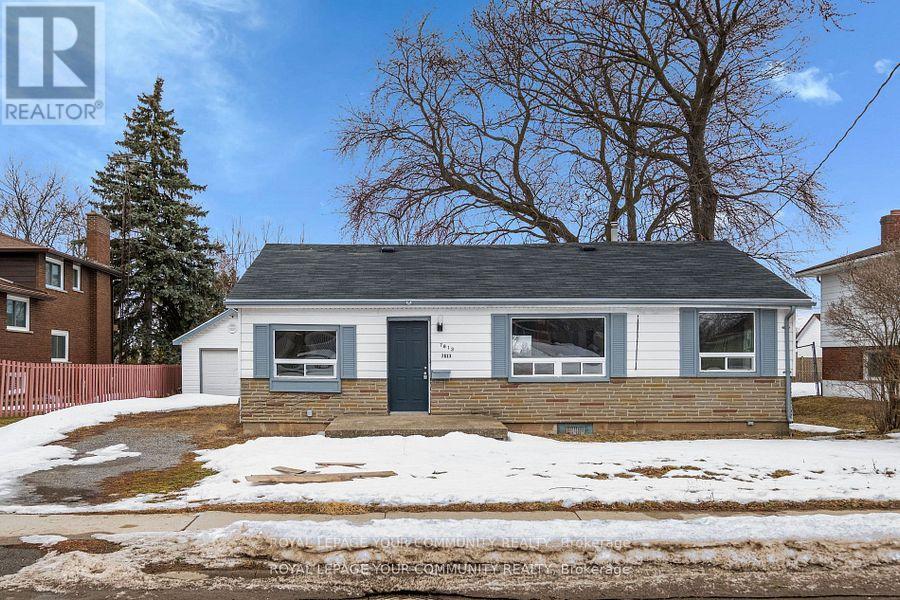Free account required
Unlock the full potential of your property search with a free account! Here's what you'll gain immediate access to:
- Exclusive Access to Every Listing
- Personalized Search Experience
- Favorite Properties at Your Fingertips
- Stay Ahead with Email Alerts

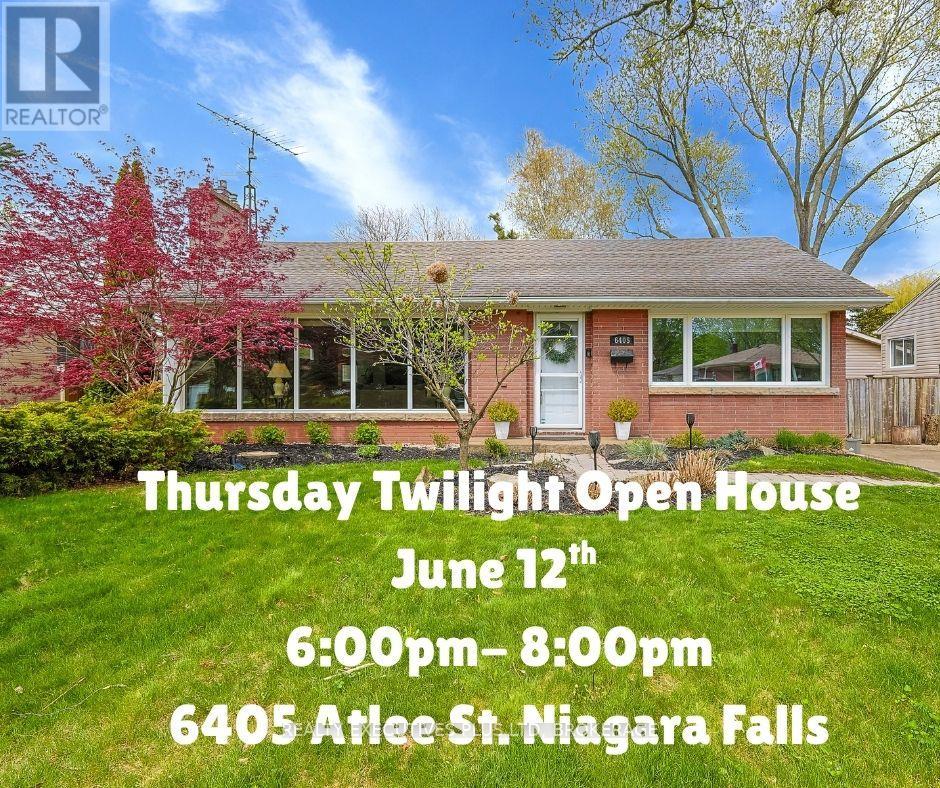
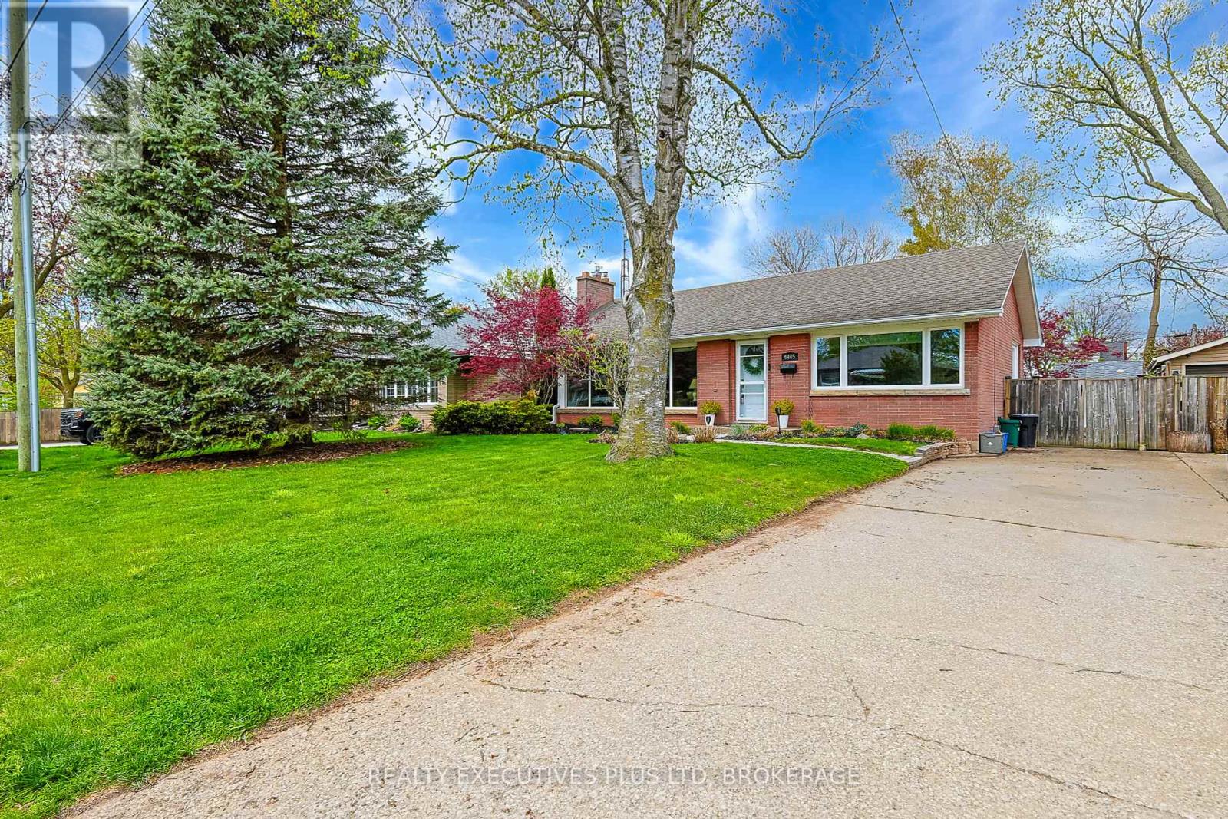
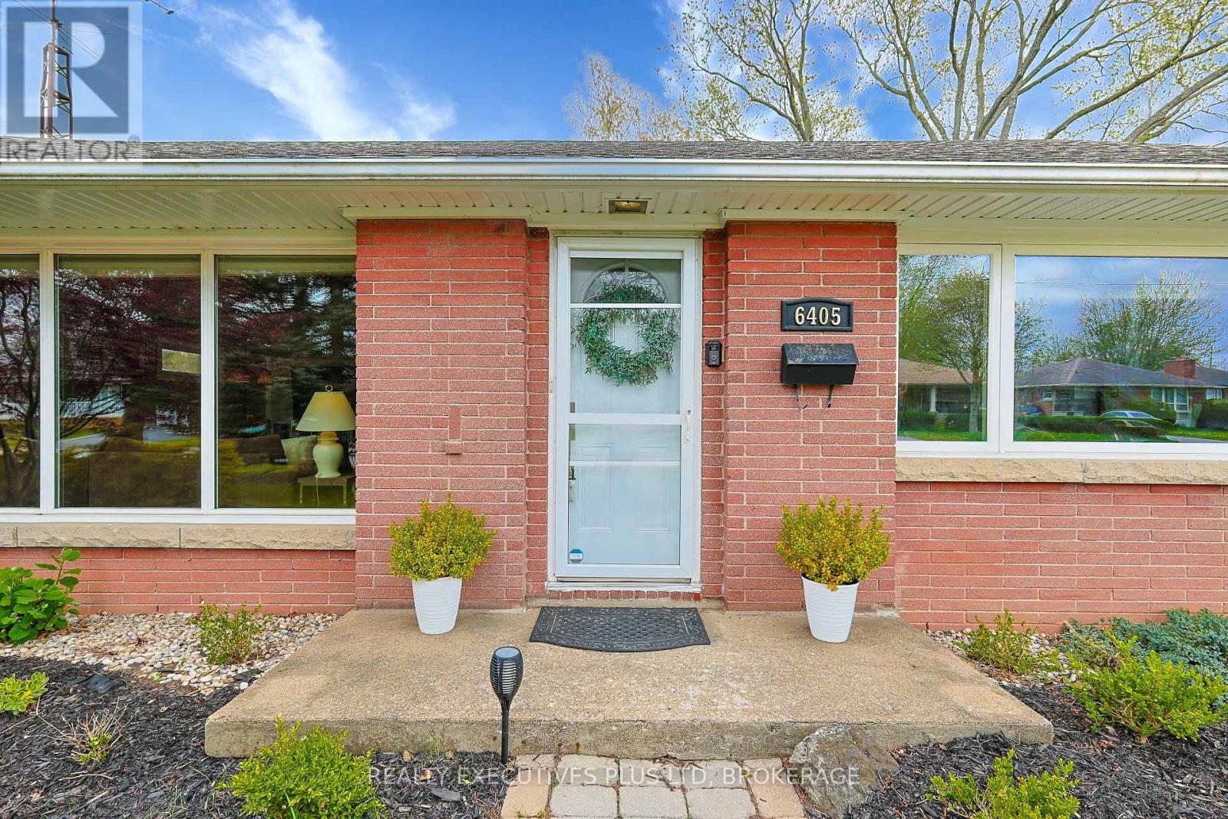
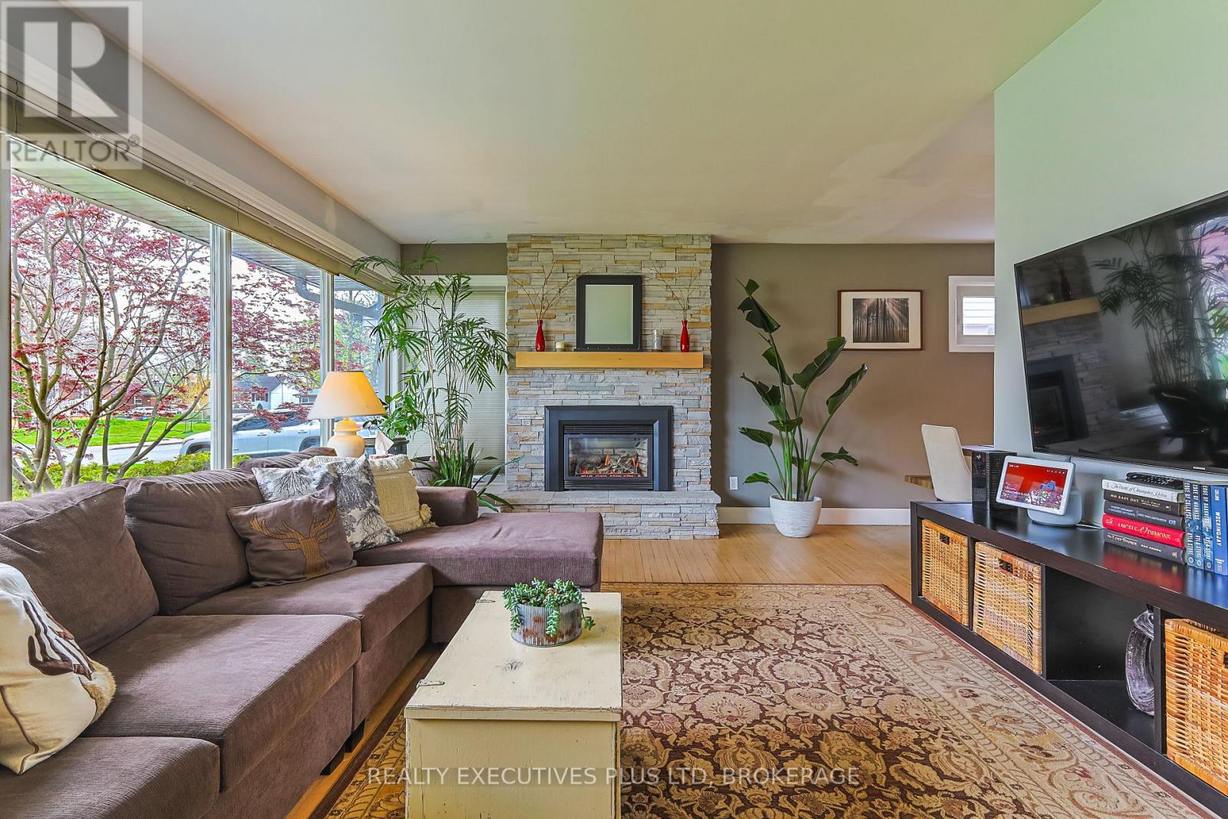
$579,900
6405 ATLEE STREET
Niagara Falls, Ontario, Ontario, L2G2W7
MLS® Number: X12129772
Property description
Welcome Home! This all brick bungalow features 2 large bedrooms and an updated 4-piece bath all easily accessible on the main floor. The first thing you will notice when you walk in is the large bright windows and warm gas fireplace making the main living space cozy and inviting. The L Shaped living room leads into the dining room that features another window and enough space to add a harvest table and seating for the whole family! From there you will be drawn to the back sunroom with large bright windows, skylight and double patio doors that lead to your oasis of a backyard. This sunroom is perfect as your main floor family/tv room which gives you more living space. Kitchen is nicely appointed with a pass through to the sunroom which allows lots of natural light. 4-piece bath has been updated with a nice tub surround, vanity and toilet. Large main floor primary bedroom has large tinted windows and custom blinds to help when the sun rises and you are not ready to! 2nd bedroom is also a good size. Basement is large and unspoiled with it's own separate entrance. Once you enter the backyard you will immediately notice the beautiful gardens surrounding the yard, the raised wood deck large enough for a dining and lounging area. Nothing to do in the house but move in and live WELL!
Building information
Type
*****
Age
*****
Amenities
*****
Appliances
*****
Architectural Style
*****
Basement Type
*****
Construction Style Attachment
*****
Cooling Type
*****
Exterior Finish
*****
Fireplace Present
*****
FireplaceTotal
*****
Flooring Type
*****
Foundation Type
*****
Heating Fuel
*****
Heating Type
*****
Size Interior
*****
Stories Total
*****
Utility Water
*****
Land information
Amenities
*****
Fence Type
*****
Landscape Features
*****
Sewer
*****
Size Depth
*****
Size Frontage
*****
Size Irregular
*****
Size Total
*****
Rooms
Main level
Bedroom 2
*****
Bedroom
*****
Bathroom
*****
Kitchen
*****
Sunroom
*****
Dining room
*****
Living room
*****
Basement
Workshop
*****
Main level
Bedroom 2
*****
Bedroom
*****
Bathroom
*****
Kitchen
*****
Sunroom
*****
Dining room
*****
Living room
*****
Basement
Workshop
*****
Courtesy of REALTY EXECUTIVES PLUS LTD, BROKERAGE
Book a Showing for this property
Please note that filling out this form you'll be registered and your phone number without the +1 part will be used as a password.

