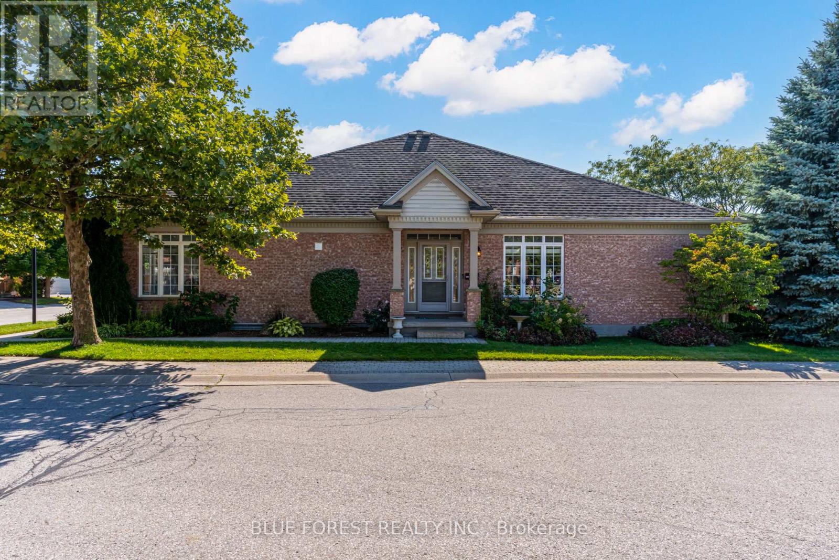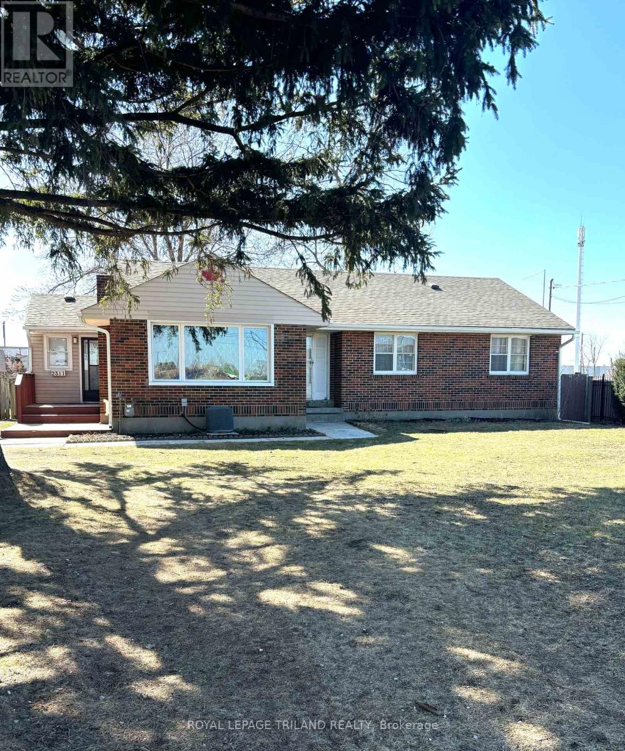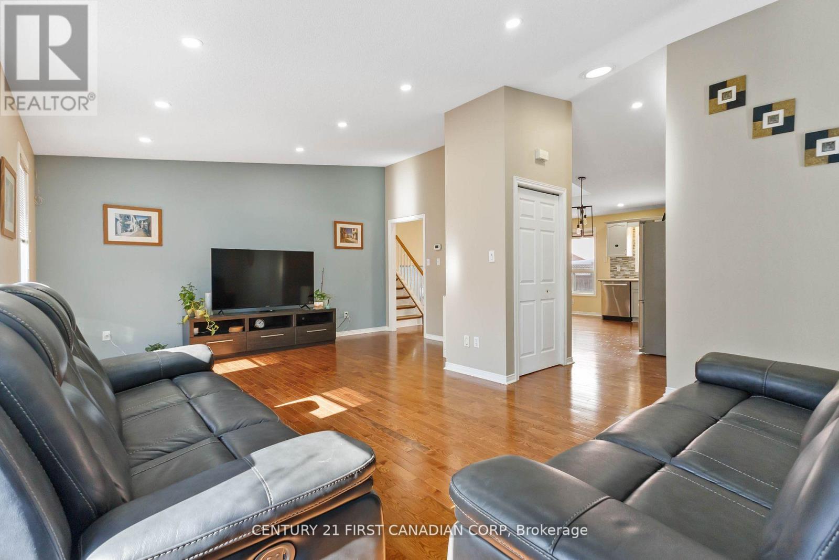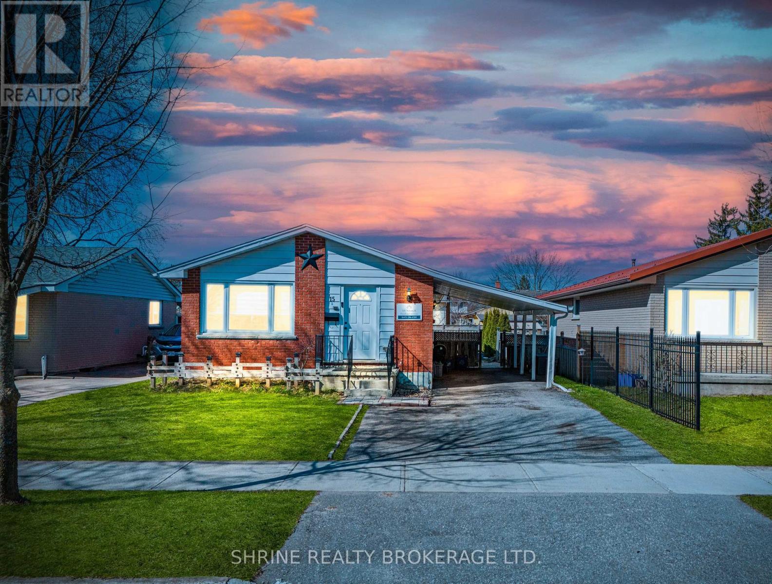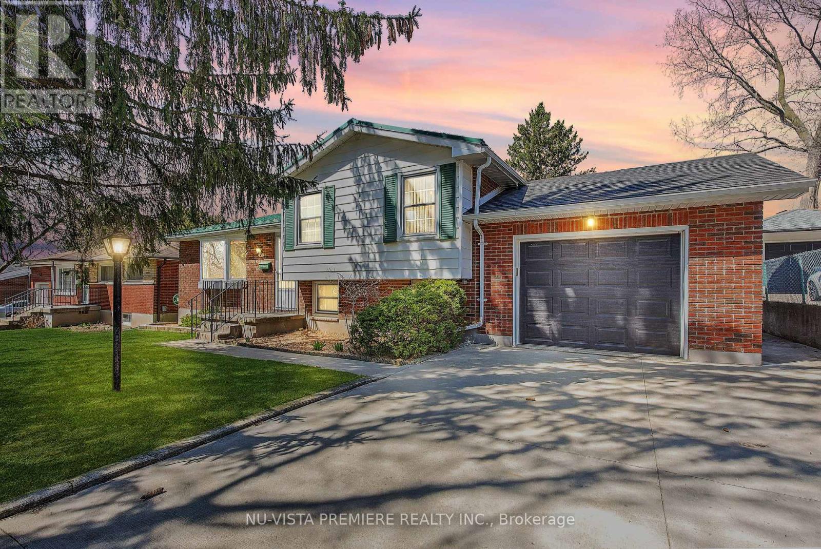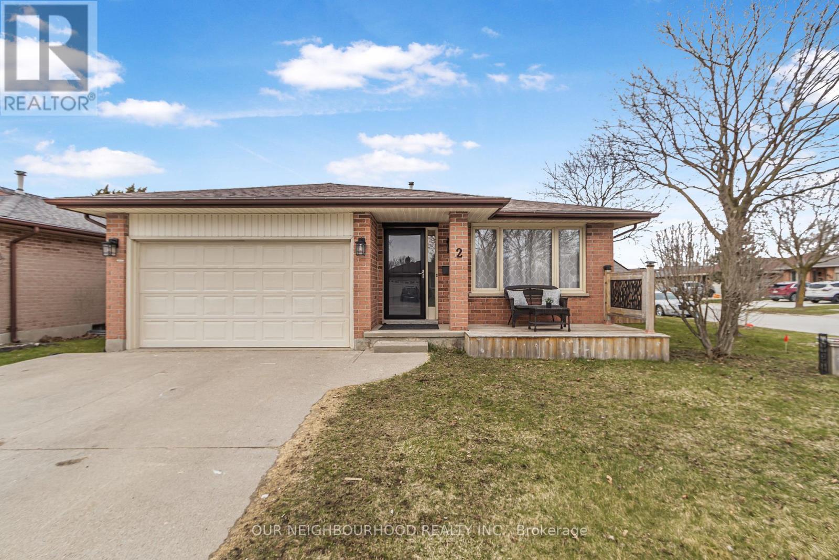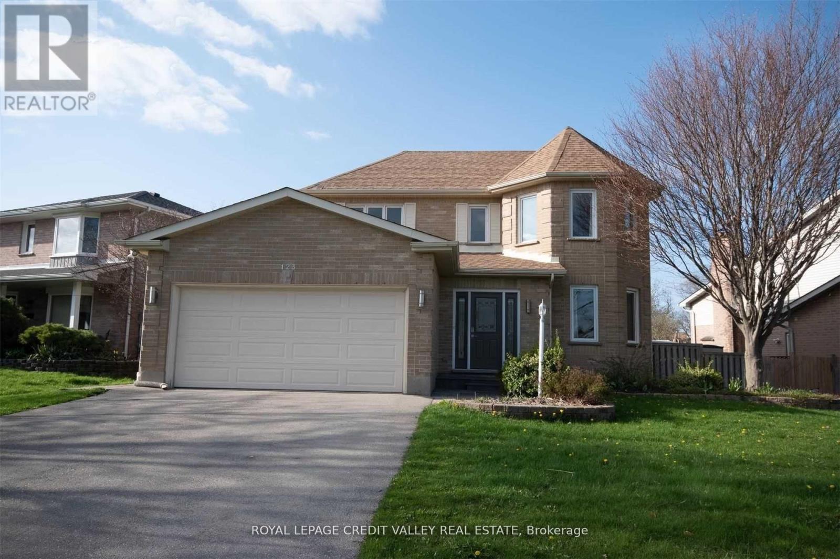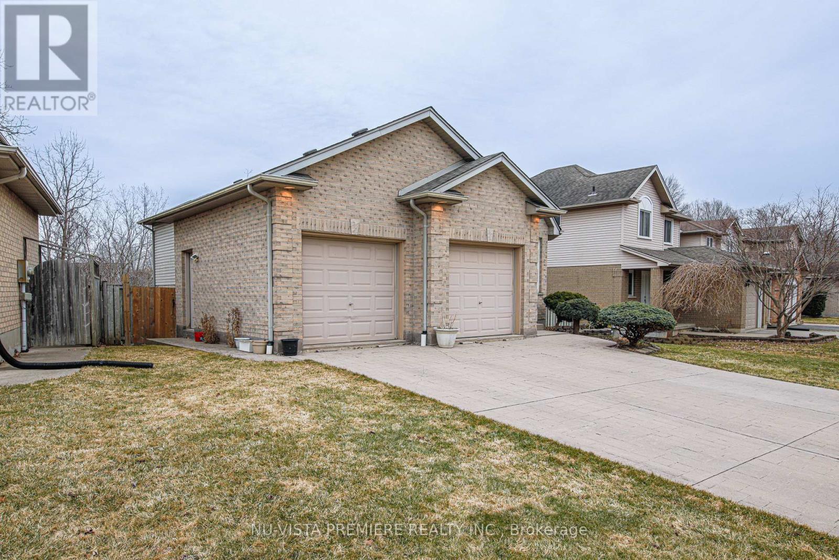Free account required
Unlock the full potential of your property search with a free account! Here's what you'll gain immediate access to:
- Exclusive Access to Every Listing
- Personalized Search Experience
- Favorite Properties at Your Fingertips
- Stay Ahead with Email Alerts
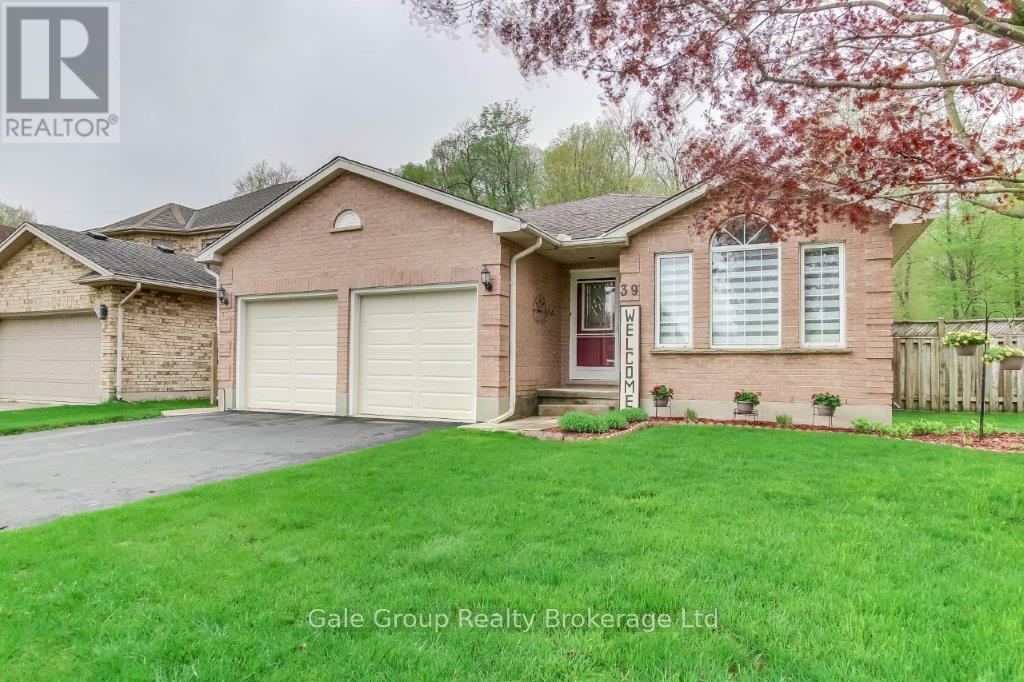
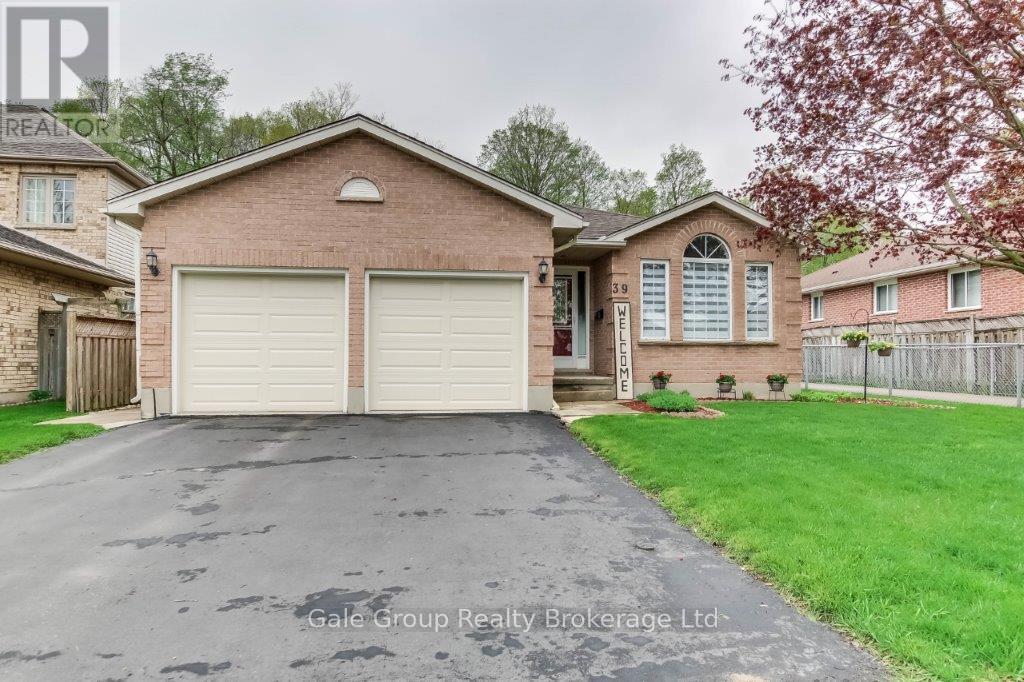
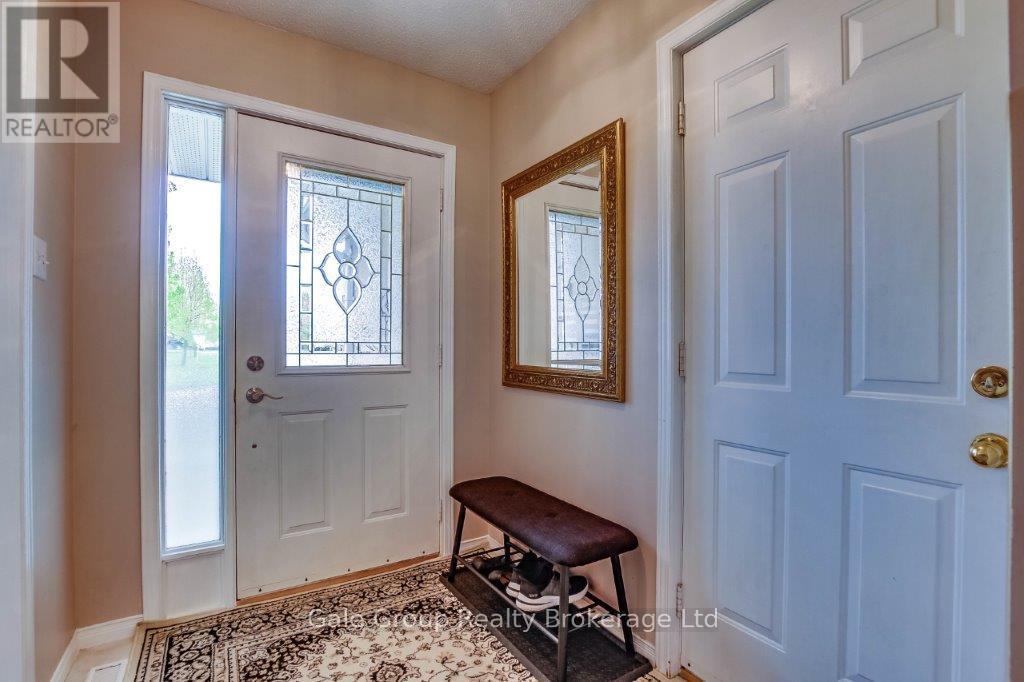
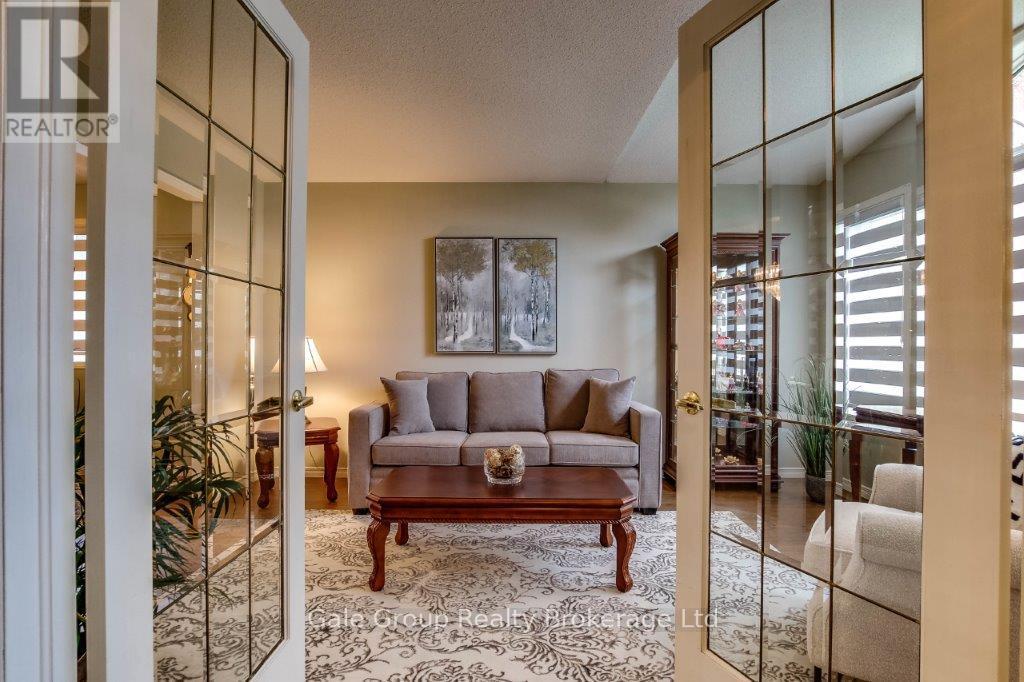
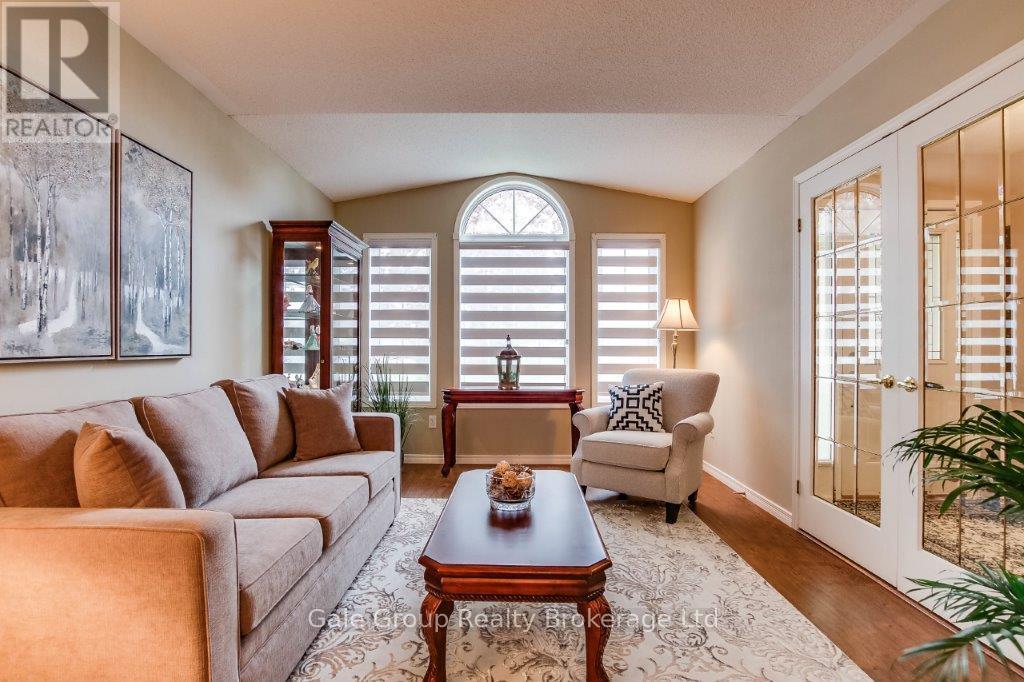
$675,000
39 YARMOUTH DRIVE
London East, Ontario, Ontario, N5V4T8
MLS® Number: X12129849
Property description
Welcome to this one owner beautiful maintained 4 level back split. This Charming home features 3 spacious bedrooms, bright living room and dining room for every day living and entertaining. The kitchen is enhanced with Garden doors that lead to a deck and fully fenced yard with a storage shed, ideal for outdoor dining, relaxation and play. The ceramic tile flooring adds a clean durable finish to the entry, hallway and kitchen. The large family room is a cosy retreat with a newer gas fireplace and oversized windows that provide abundance of natural light along with a 3 piece bath for convenience and flexibility. The lower level provides an additional rec room and or office. This well designed layout provides multiple levels of living space.
Building information
Type
*****
Age
*****
Amenities
*****
Appliances
*****
Basement Development
*****
Basement Type
*****
Construction Style Attachment
*****
Construction Style Split Level
*****
Cooling Type
*****
Exterior Finish
*****
Fireplace Present
*****
FireplaceTotal
*****
Flooring Type
*****
Foundation Type
*****
Heating Fuel
*****
Heating Type
*****
Size Interior
*****
Utility Water
*****
Land information
Landscape Features
*****
Sewer
*****
Size Depth
*****
Size Frontage
*****
Size Irregular
*****
Size Total
*****
Rooms
Ground level
Eating area
*****
Kitchen
*****
Dining room
*****
Living room
*****
Lower level
Family room
*****
Bathroom
*****
Basement
Laundry room
*****
Recreational, Games room
*****
Second level
Bedroom 3
*****
Bedroom 2
*****
Bedroom
*****
Bathroom
*****
Ground level
Eating area
*****
Kitchen
*****
Dining room
*****
Living room
*****
Lower level
Family room
*****
Bathroom
*****
Basement
Laundry room
*****
Recreational, Games room
*****
Second level
Bedroom 3
*****
Bedroom 2
*****
Bedroom
*****
Bathroom
*****
Ground level
Eating area
*****
Kitchen
*****
Dining room
*****
Living room
*****
Lower level
Family room
*****
Bathroom
*****
Basement
Laundry room
*****
Recreational, Games room
*****
Second level
Bedroom 3
*****
Bedroom 2
*****
Bedroom
*****
Bathroom
*****
Ground level
Eating area
*****
Kitchen
*****
Dining room
*****
Living room
*****
Lower level
Family room
*****
Bathroom
*****
Basement
Laundry room
*****
Recreational, Games room
*****
Second level
Bedroom 3
*****
Bedroom 2
*****
Bedroom
*****
Bathroom
*****
Ground level
Eating area
*****
Kitchen
*****
Courtesy of Gale Group Realty Brokerage Ltd
Book a Showing for this property
Please note that filling out this form you'll be registered and your phone number without the +1 part will be used as a password.

