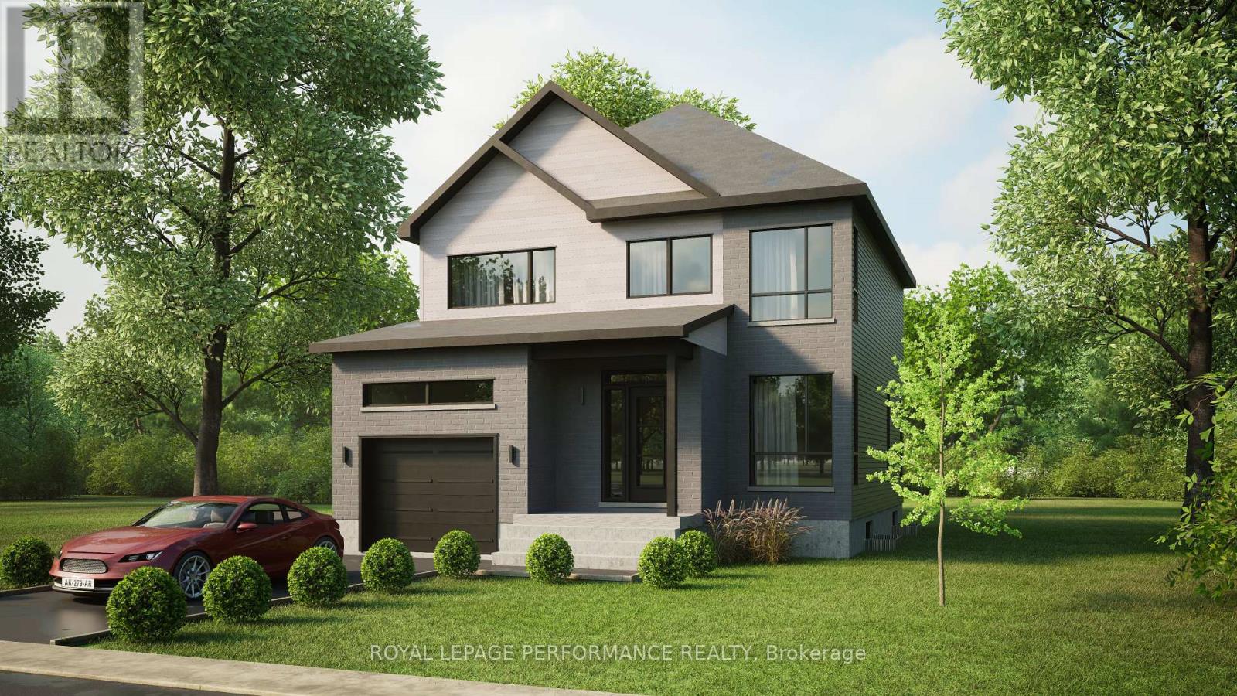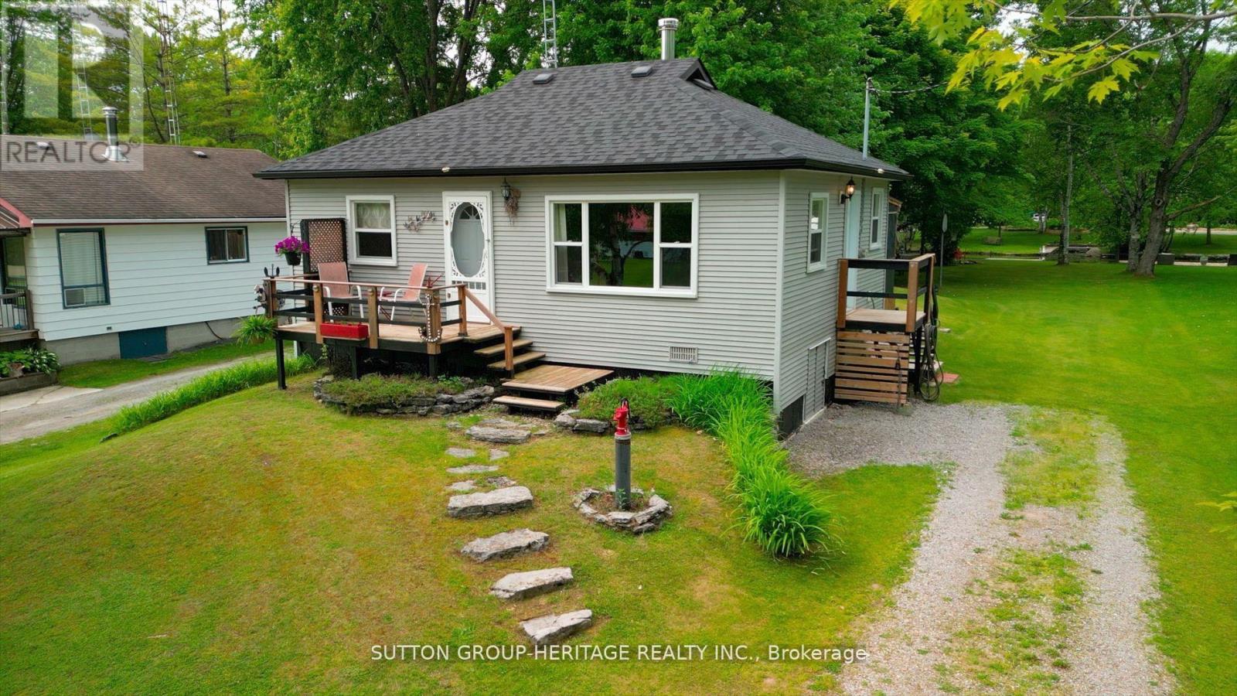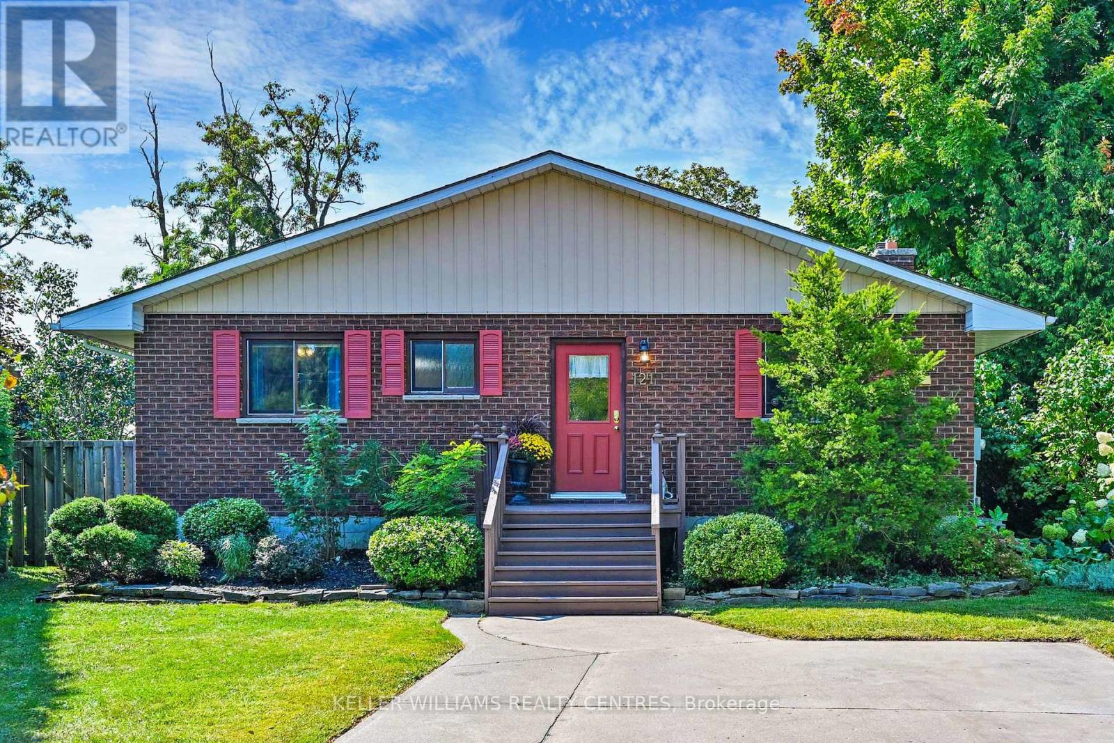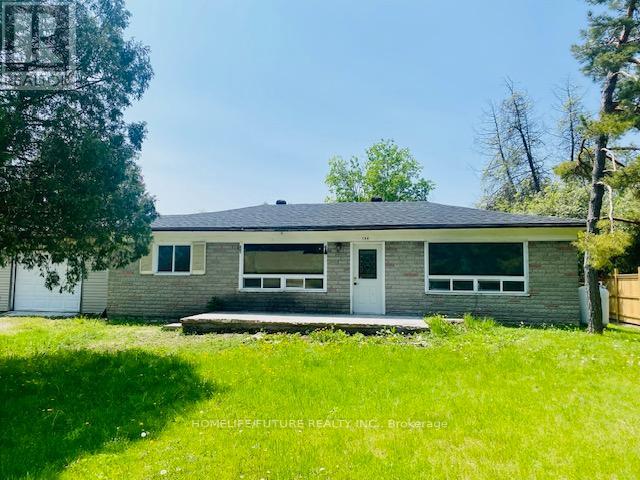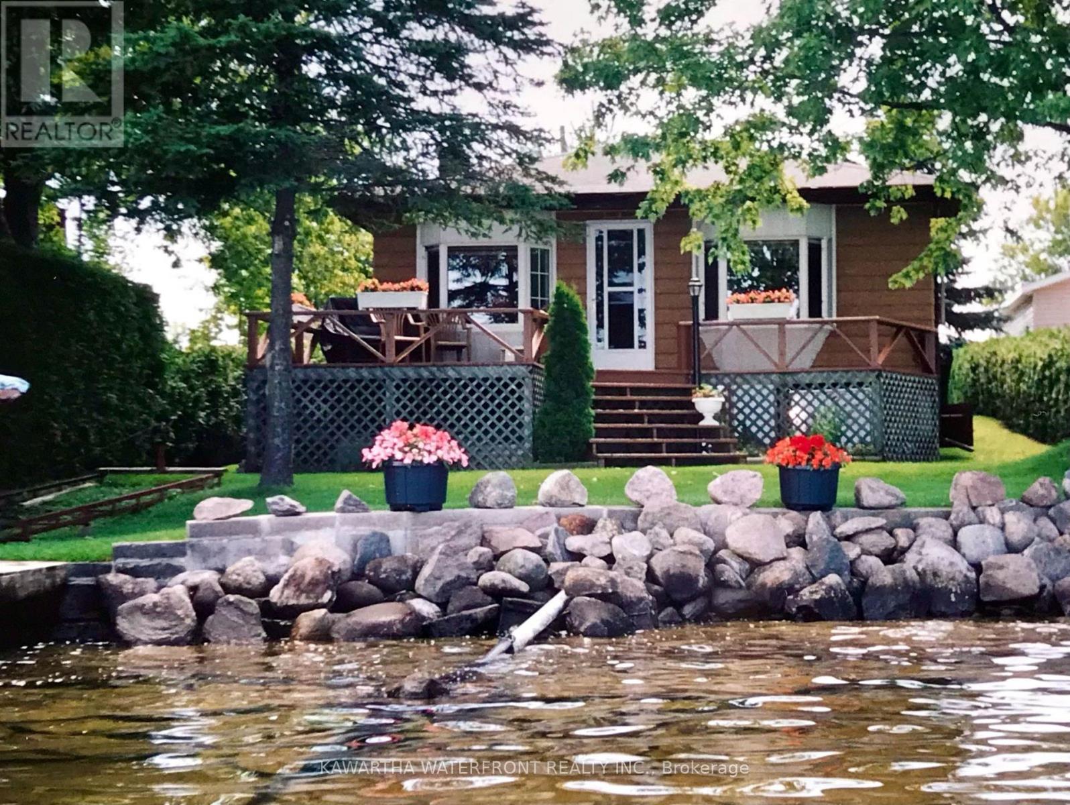Free account required
Unlock the full potential of your property search with a free account! Here's what you'll gain immediate access to:
- Exclusive Access to Every Listing
- Personalized Search Experience
- Favorite Properties at Your Fingertips
- Stay Ahead with Email Alerts
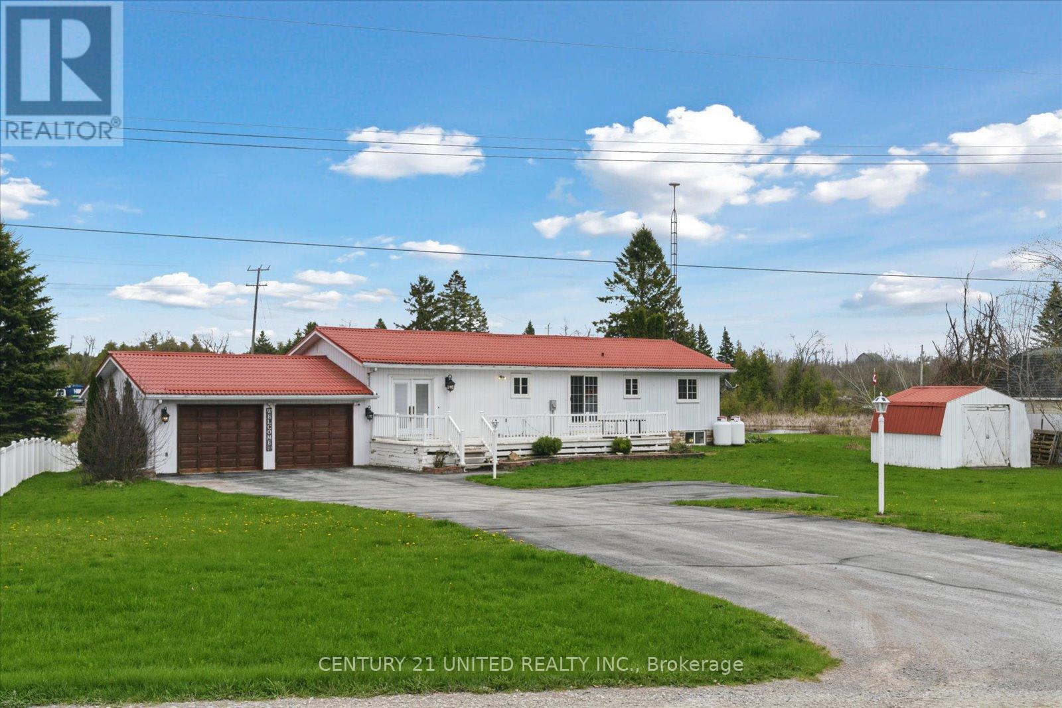
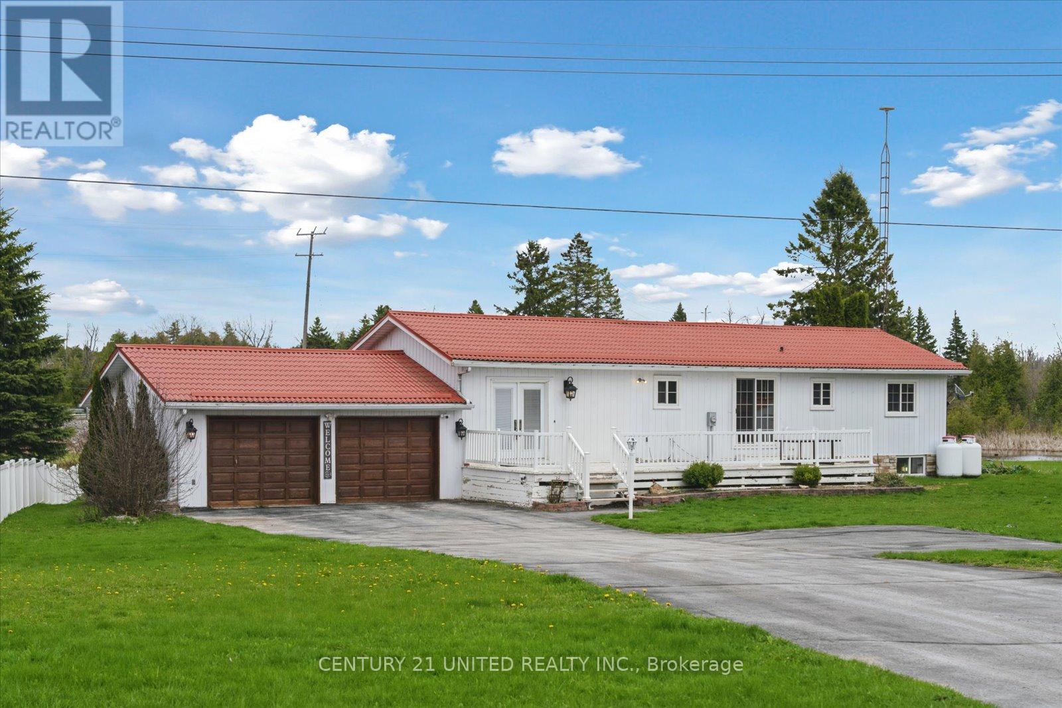
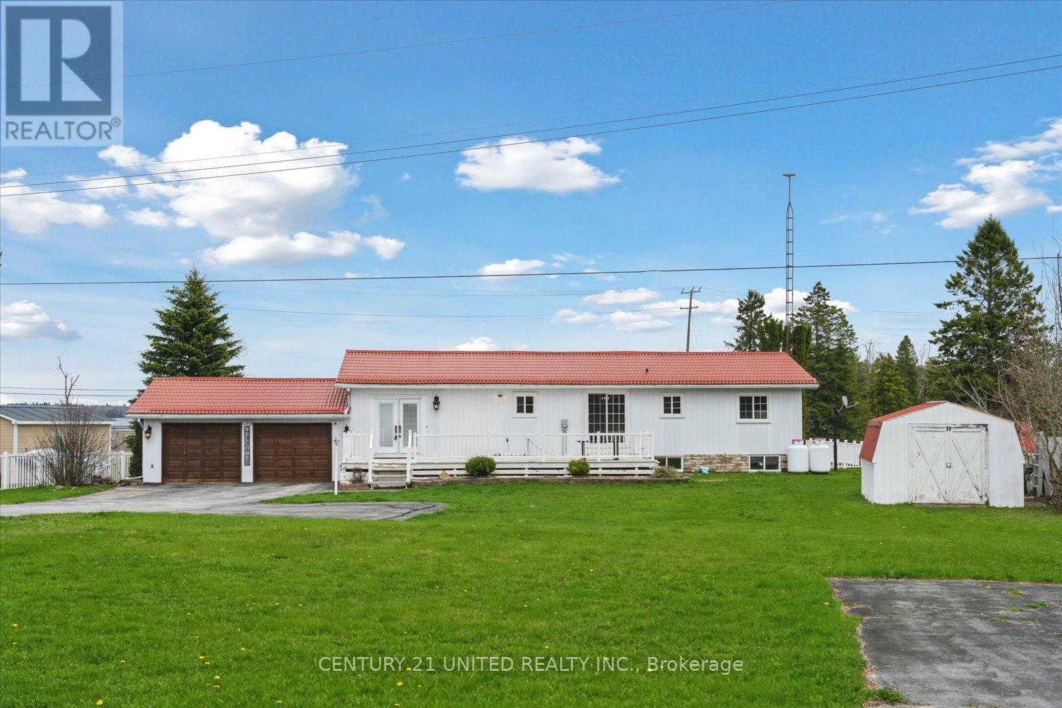
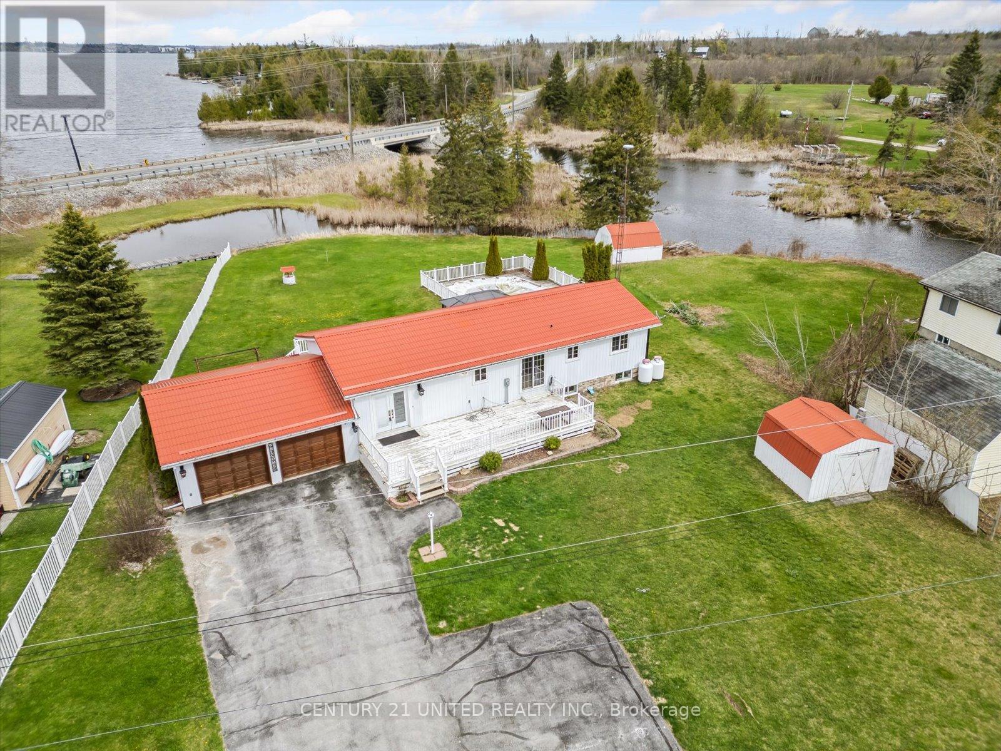
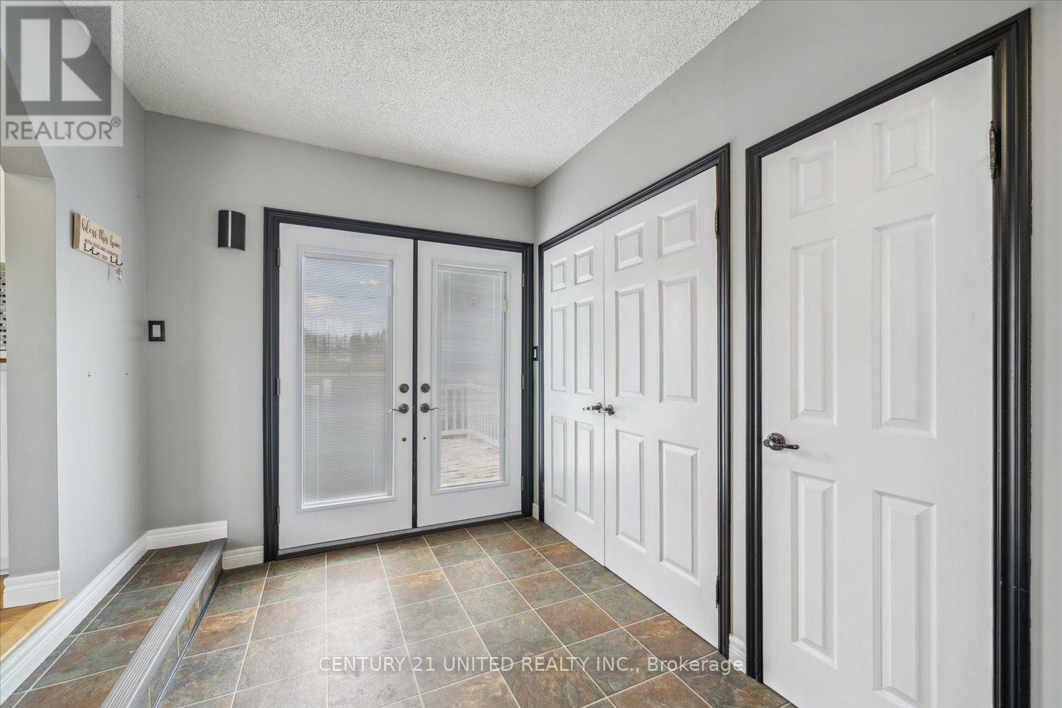
$699,900
128 PEARNS ROAD
Kawartha Lakes, Ontario, Ontario, K0M1N0
MLS® Number: X12129945
Property description
Welcome to this beautifully updated and well-maintained 2+1 bedroom bungalow, nestled on a generous lot along the serene bends of Pearn's Creek, with view of Cameron Lake. This property offers the perfect combination of natural beauty, functional living, and thoughtful upgrades both inside and out. As you step inside, you'll be welcomed by a bright and inviting living room, featuring beautiful hardwood floors that flow throughout the space. The large bay window floods the room with natural light and provides peaceful, serene views of the surrounding landscape. The walkout from the living room leads directly to a spacious deck ideal for entertaining or simply relaxing with a morning coffee while enjoying the peaceful surroundings. The kitchen features crisp white cabinetry, beautiful countertops and ample storage. Just off the kitchen, the main floor continues with a dining space, full bathroom and 2 bedrooms including the large primary bedroom with patio doors that lead to the back deck. The fully finished lower level offers a warm and inviting extension of the home, featuring a spacious family room with a cozy fireplace, a generously sized bedroom, bathroom, and a versatile bonus space that can be adapted to suit your needs. Enjoy the convenience of the insulated two-car garage ideal for storage, hobbies, or keeping your vehicles out of the elements year-round. Outside, the property truly shines. Enjoy having Pearn's Creek right in your backyard, spend warm days swimming in the saltwater pool, and take full advantage of the expansive front and back yards ideal for outdoor activities, games, relaxing and hosting memorable gatherings with family and friends. Additional highlights include a durable and low-maintenance metal roof, and a wide, paved driveway with parking for up to 10 vehicles. Book your showing today!
Building information
Type
*****
Amenities
*****
Appliances
*****
Architectural Style
*****
Basement Development
*****
Basement Type
*****
Construction Style Attachment
*****
Cooling Type
*****
Exterior Finish
*****
Fireplace Present
*****
Foundation Type
*****
Heating Fuel
*****
Heating Type
*****
Size Interior
*****
Stories Total
*****
Utility Water
*****
Land information
Access Type
*****
Sewer
*****
Size Depth
*****
Size Frontage
*****
Size Irregular
*****
Size Total
*****
Rooms
Main level
Bathroom
*****
Bedroom 2
*****
Primary Bedroom
*****
Foyer
*****
Kitchen
*****
Dining room
*****
Living room
*****
Basement
Laundry room
*****
Recreational, Games room
*****
Bedroom 3
*****
Other
*****
Bathroom
*****
Main level
Bathroom
*****
Bedroom 2
*****
Primary Bedroom
*****
Foyer
*****
Kitchen
*****
Dining room
*****
Living room
*****
Basement
Laundry room
*****
Recreational, Games room
*****
Bedroom 3
*****
Other
*****
Bathroom
*****
Main level
Bathroom
*****
Bedroom 2
*****
Primary Bedroom
*****
Foyer
*****
Kitchen
*****
Dining room
*****
Living room
*****
Basement
Laundry room
*****
Recreational, Games room
*****
Bedroom 3
*****
Other
*****
Bathroom
*****
Courtesy of CENTURY 21 UNITED REALTY INC.
Book a Showing for this property
Please note that filling out this form you'll be registered and your phone number without the +1 part will be used as a password.

