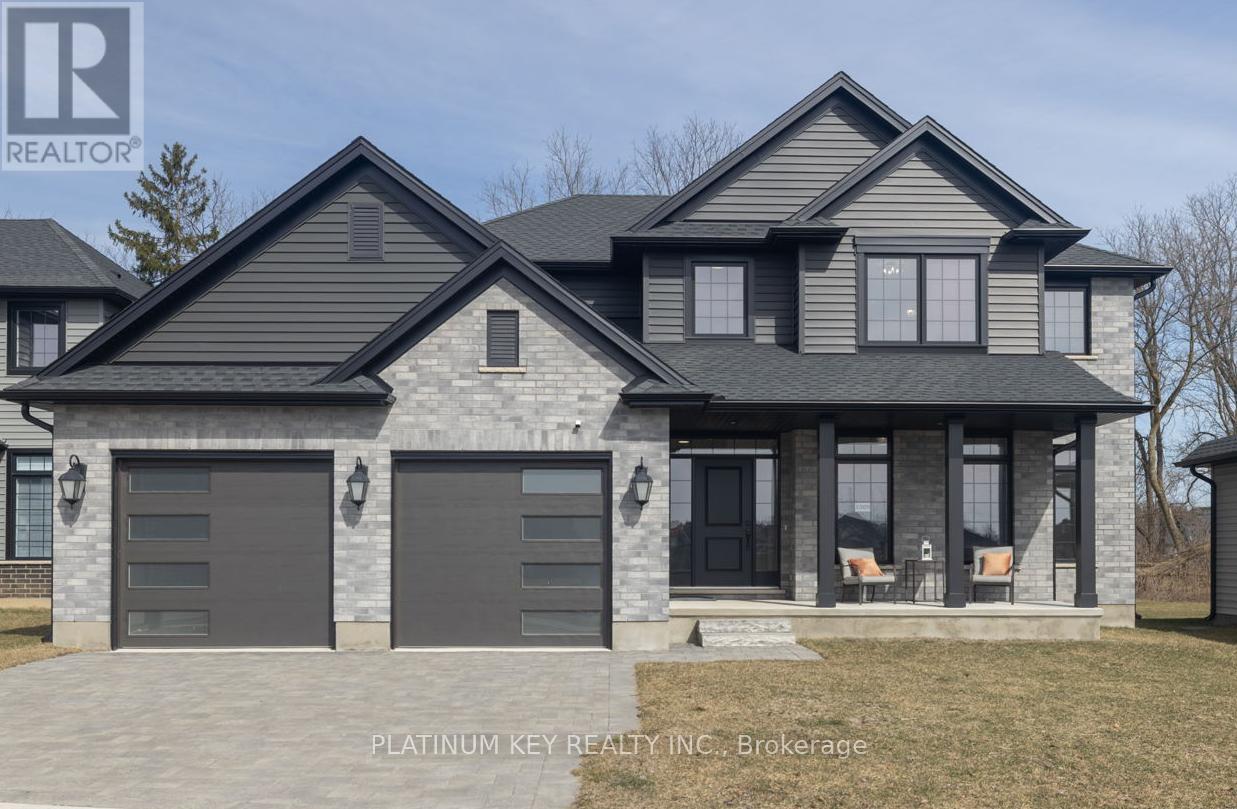Free account required
Unlock the full potential of your property search with a free account! Here's what you'll gain immediate access to:
- Exclusive Access to Every Listing
- Personalized Search Experience
- Favorite Properties at Your Fingertips
- Stay Ahead with Email Alerts
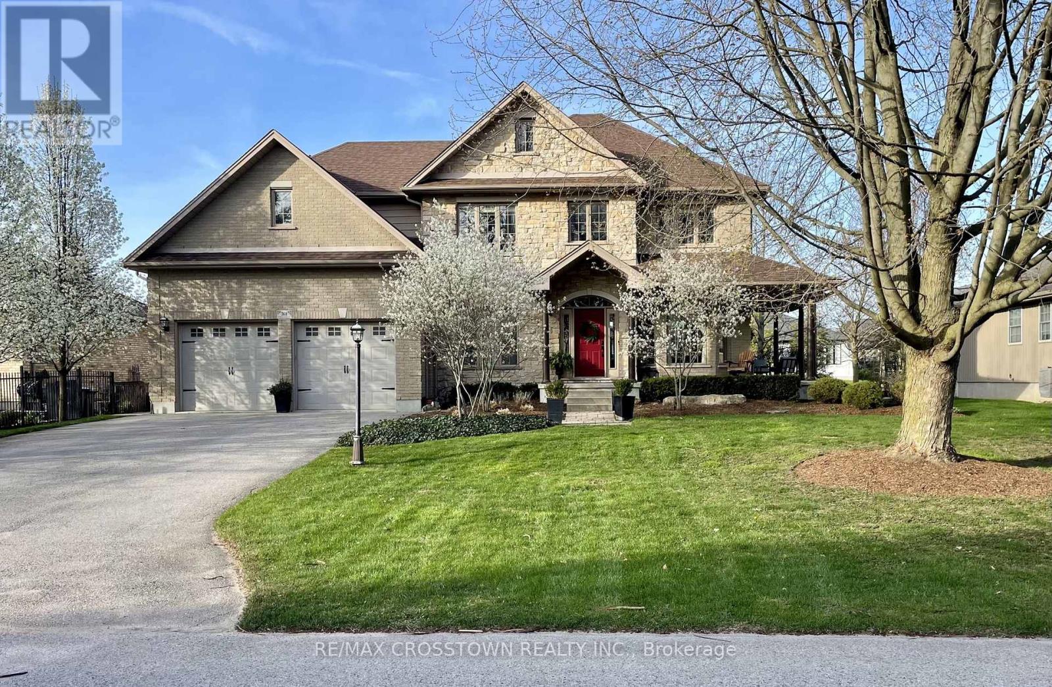
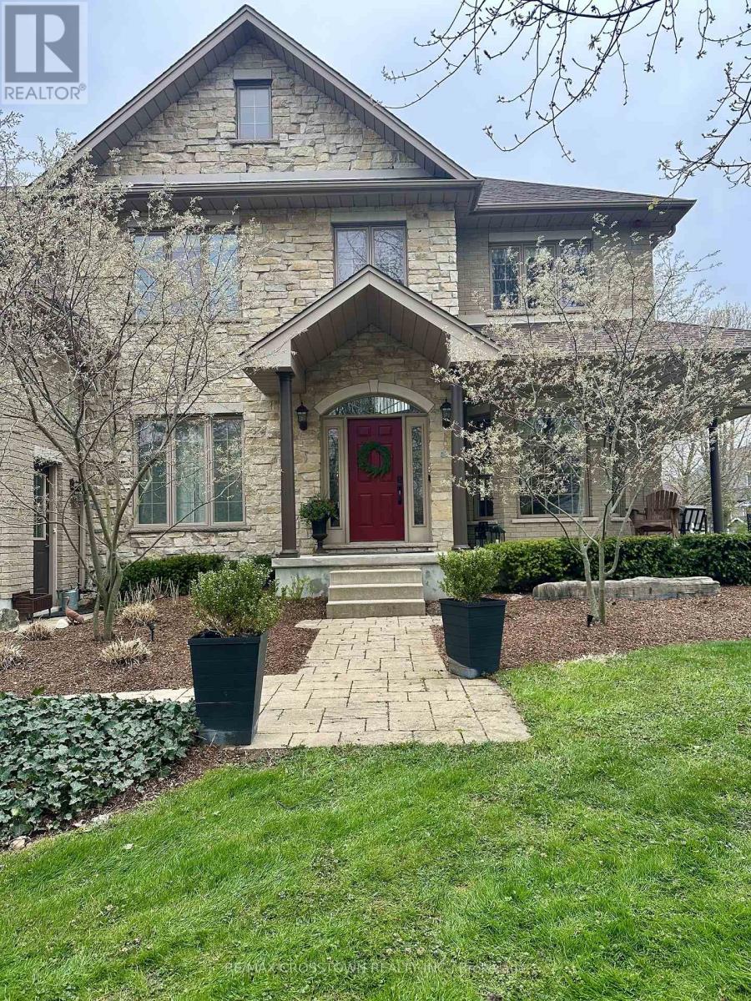
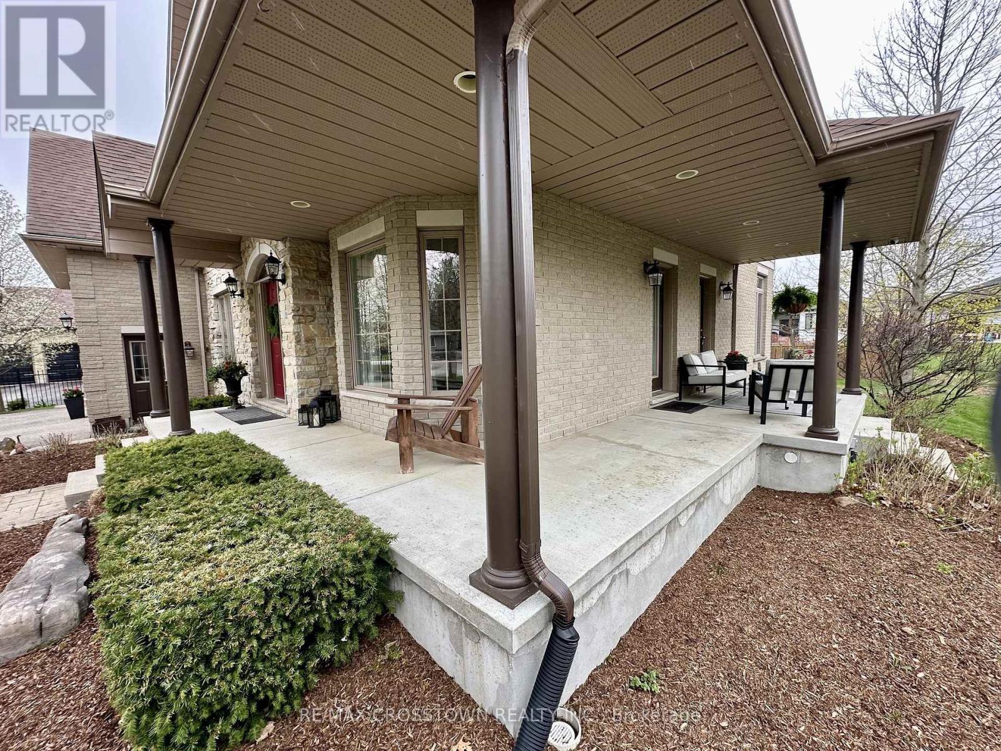
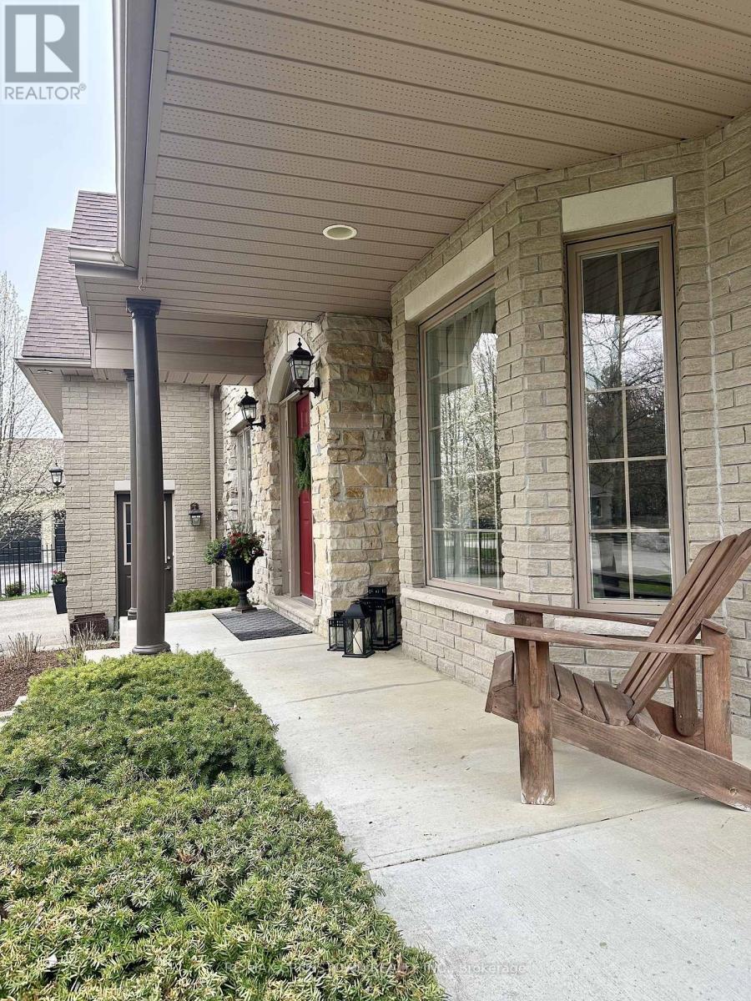
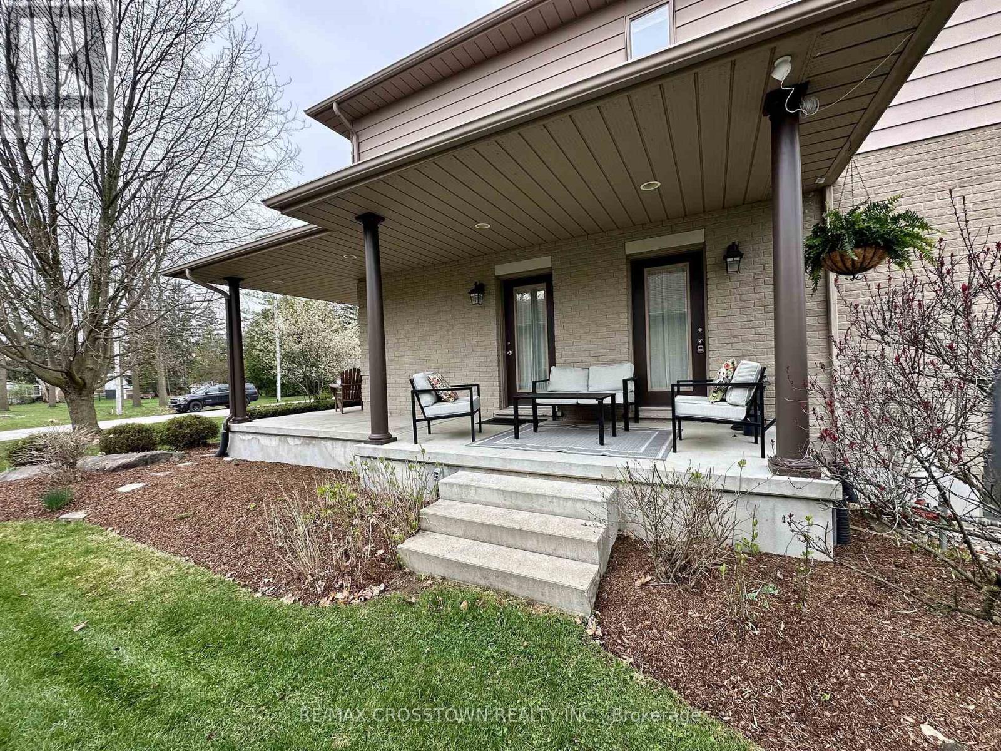
$1,049,000
2610 EMERSON STREET
Strathroy-Caradoc, Ontario, Ontario, N0L1W0
MLS® Number: X12130858
Property description
From the moment you pull in the driveway, this house captures your eyes and heart!With a wrap around porch, beautiful blooming trees, and stone laid walkway, its charm speaks for itself. With a grand entry boasting a 17+ ft ceiling, the main floor exudes plenty tall windows, providing a bright, natural, open concept living area- right through to the kitchen. The oversized kitchen features a coffee bar, big center island, and quartz countertops throughout.The upper level features four bedrooms, each having their own walk in closets AND en-suite bathrooms! Lower level featuring a generous recreational room, including an exercise area, built in office space, full four piece bathroom, and extra family area with plenty of light from the large above grade windows and high ceilings! Once outdoors, you are surrounded by mature trees, beautiful two-tiered deck, and spacious yard surrounded by professionally landscaped gardens. Garage includes a rear-opening door for easy yard maintenance and enjoyment.Local amenities include multiple parks, splash pad, and schools- all in walking distance. This home is in the heart of a quiet, community-driven area and is the perfect place to raise your family.
Building information
Type
*****
Age
*****
Amenities
*****
Appliances
*****
Basement Development
*****
Basement Type
*****
Construction Style Attachment
*****
Cooling Type
*****
Exterior Finish
*****
Fireplace Present
*****
FireplaceTotal
*****
Flooring Type
*****
Foundation Type
*****
Half Bath Total
*****
Heating Fuel
*****
Heating Type
*****
Size Interior
*****
Stories Total
*****
Utility Water
*****
Land information
Amenities
*****
Fence Type
*****
Landscape Features
*****
Sewer
*****
Size Depth
*****
Size Frontage
*****
Size Irregular
*****
Size Total
*****
Rooms
Main level
Office
*****
Kitchen
*****
Living room
*****
Sitting room
*****
Lower level
Office
*****
Recreational, Games room
*****
Family room
*****
Second level
Bedroom 4
*****
Bedroom 3
*****
Bedroom 2
*****
Primary Bedroom
*****
Main level
Office
*****
Kitchen
*****
Living room
*****
Sitting room
*****
Lower level
Office
*****
Recreational, Games room
*****
Family room
*****
Second level
Bedroom 4
*****
Bedroom 3
*****
Bedroom 2
*****
Primary Bedroom
*****
Main level
Office
*****
Kitchen
*****
Living room
*****
Sitting room
*****
Lower level
Office
*****
Recreational, Games room
*****
Family room
*****
Second level
Bedroom 4
*****
Bedroom 3
*****
Bedroom 2
*****
Primary Bedroom
*****
Main level
Office
*****
Kitchen
*****
Living room
*****
Sitting room
*****
Lower level
Office
*****
Recreational, Games room
*****
Family room
*****
Second level
Bedroom 4
*****
Bedroom 3
*****
Bedroom 2
*****
Primary Bedroom
*****
Main level
Office
*****
Kitchen
*****
Living room
*****
Sitting room
*****
Lower level
Office
*****
Recreational, Games room
*****
Courtesy of RE/MAX CROSSTOWN REALTY INC.
Book a Showing for this property
Please note that filling out this form you'll be registered and your phone number without the +1 part will be used as a password.
