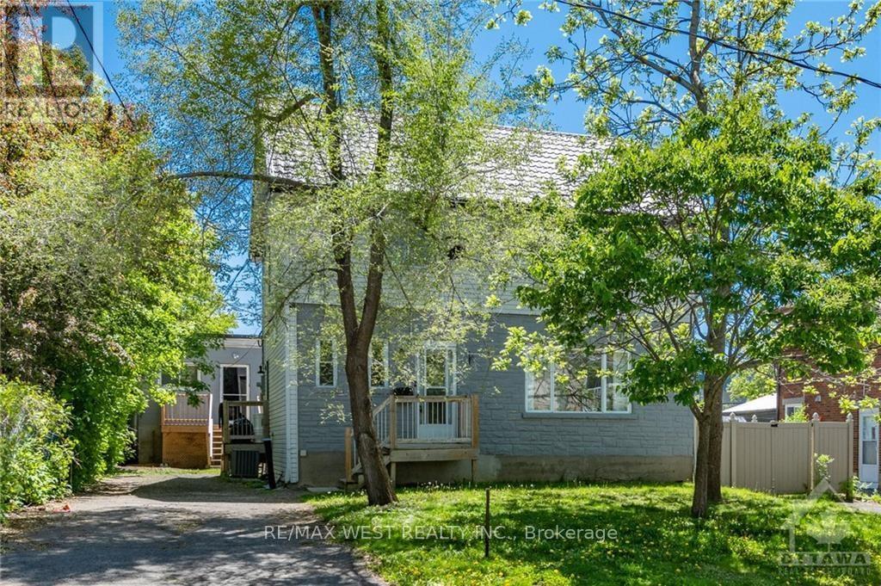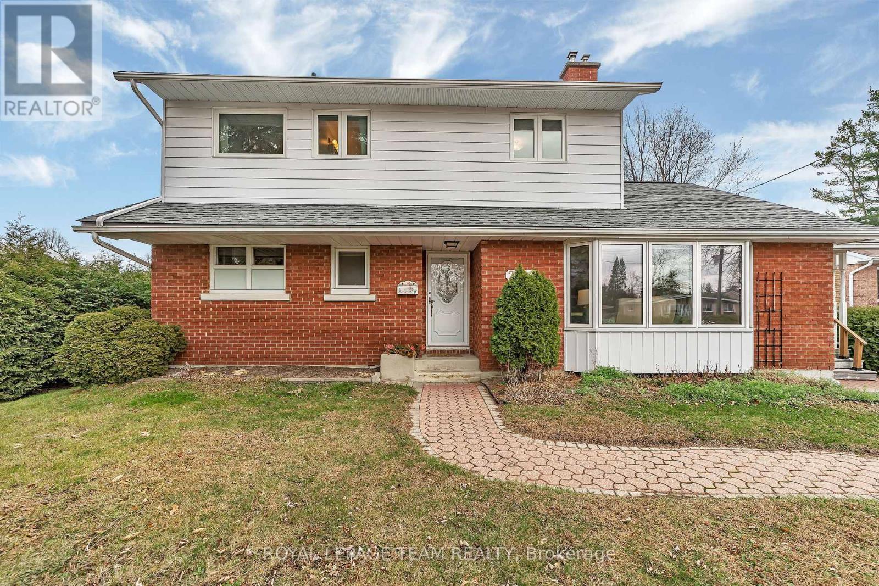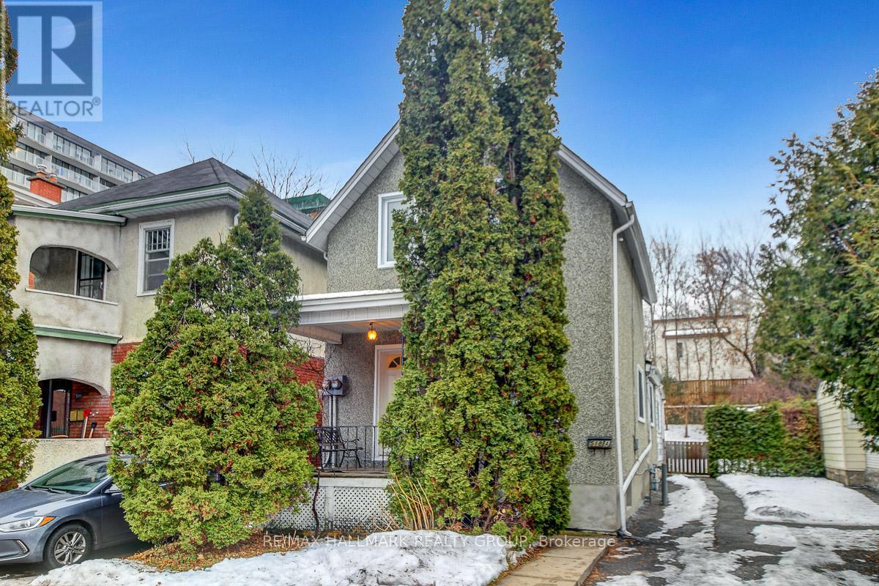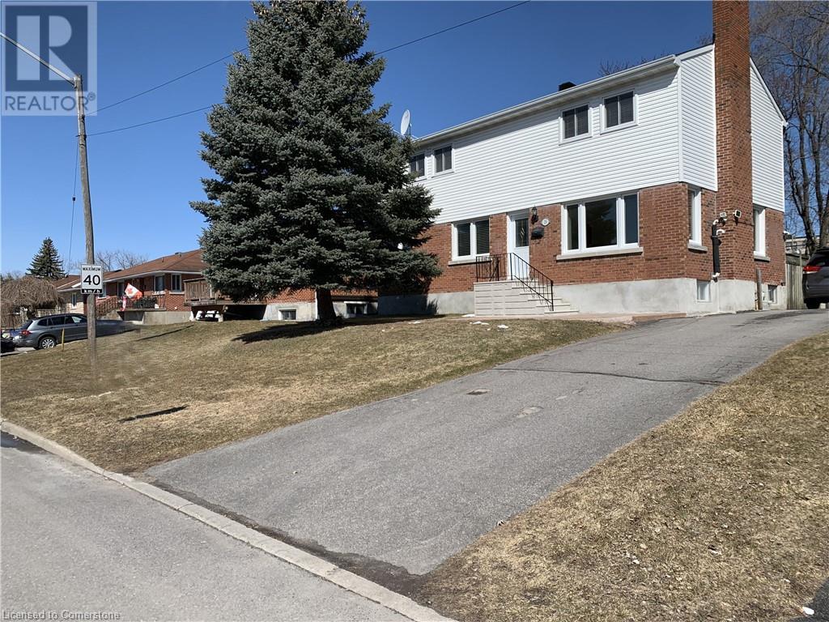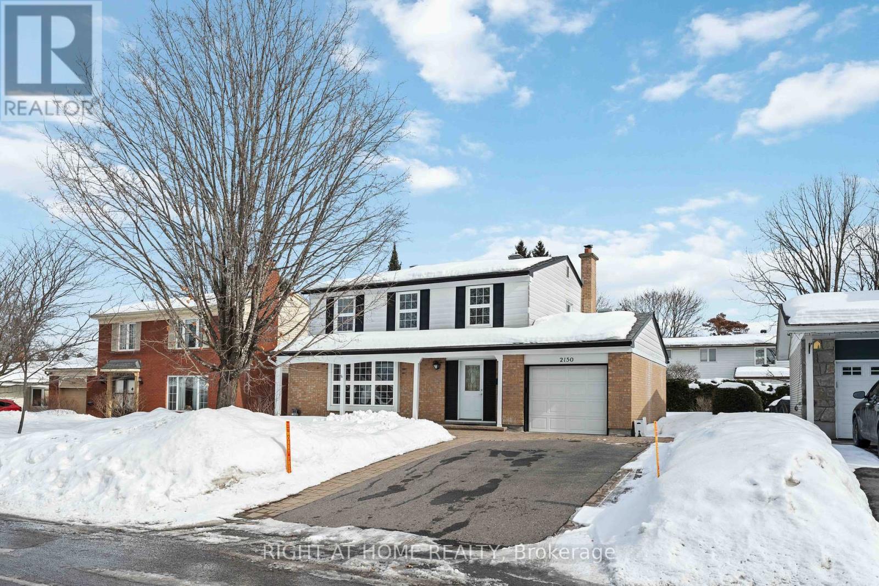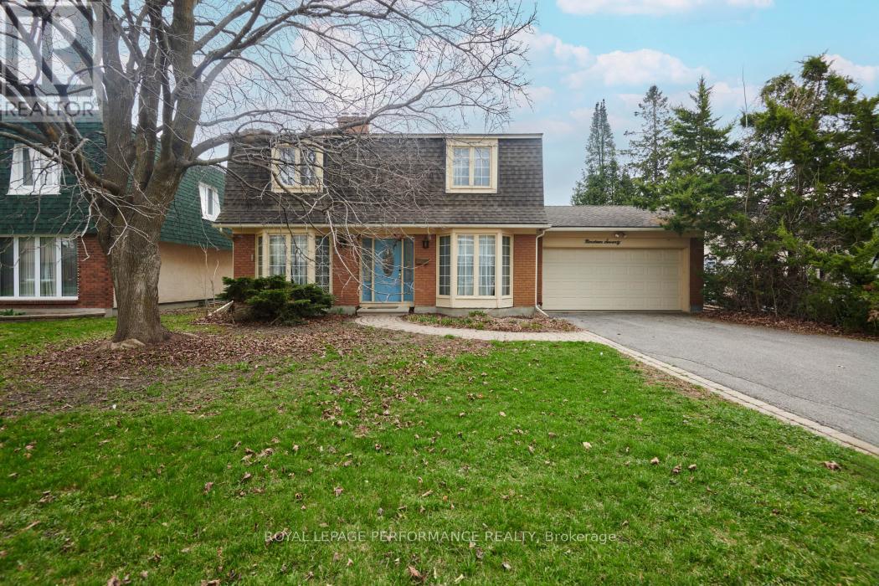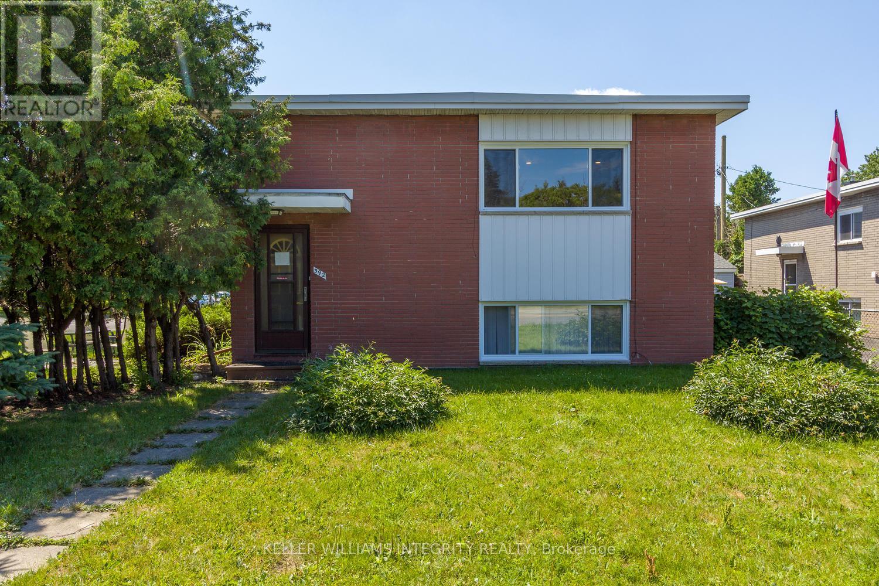Free account required
Unlock the full potential of your property search with a free account! Here's what you'll gain immediate access to:
- Exclusive Access to Every Listing
- Personalized Search Experience
- Favorite Properties at Your Fingertips
- Stay Ahead with Email Alerts

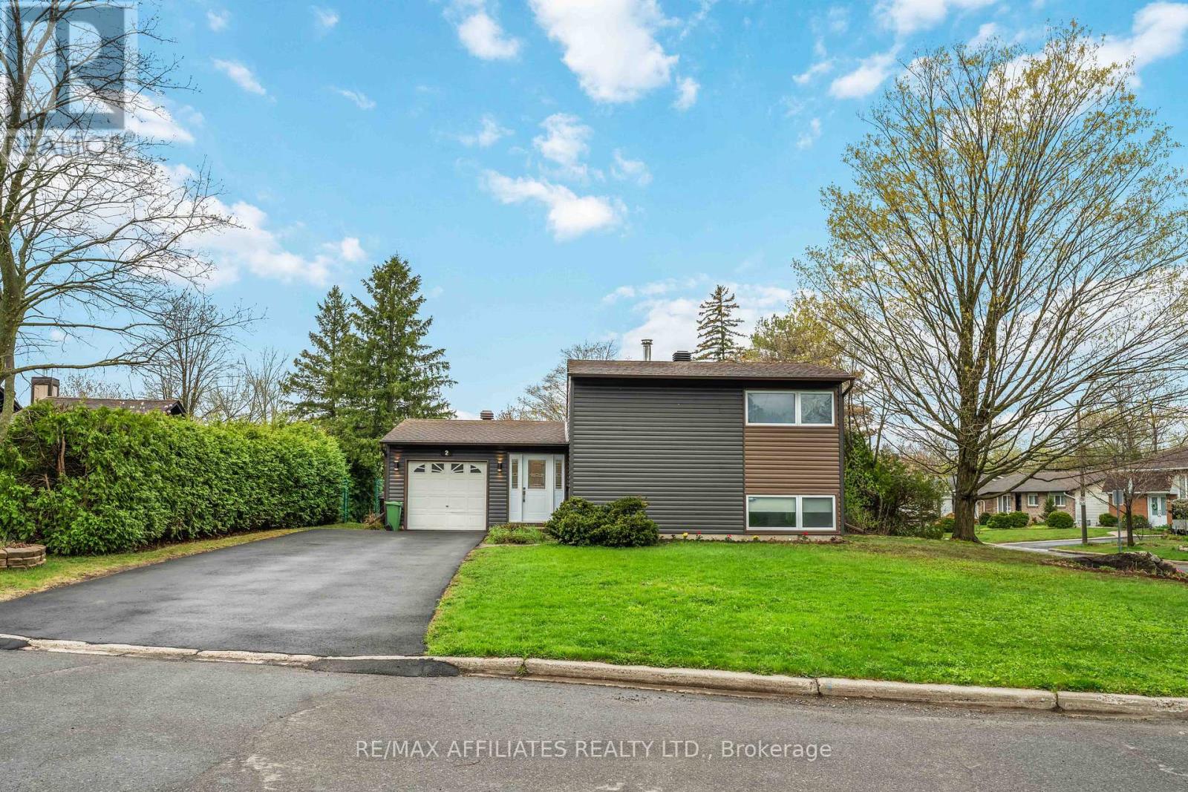
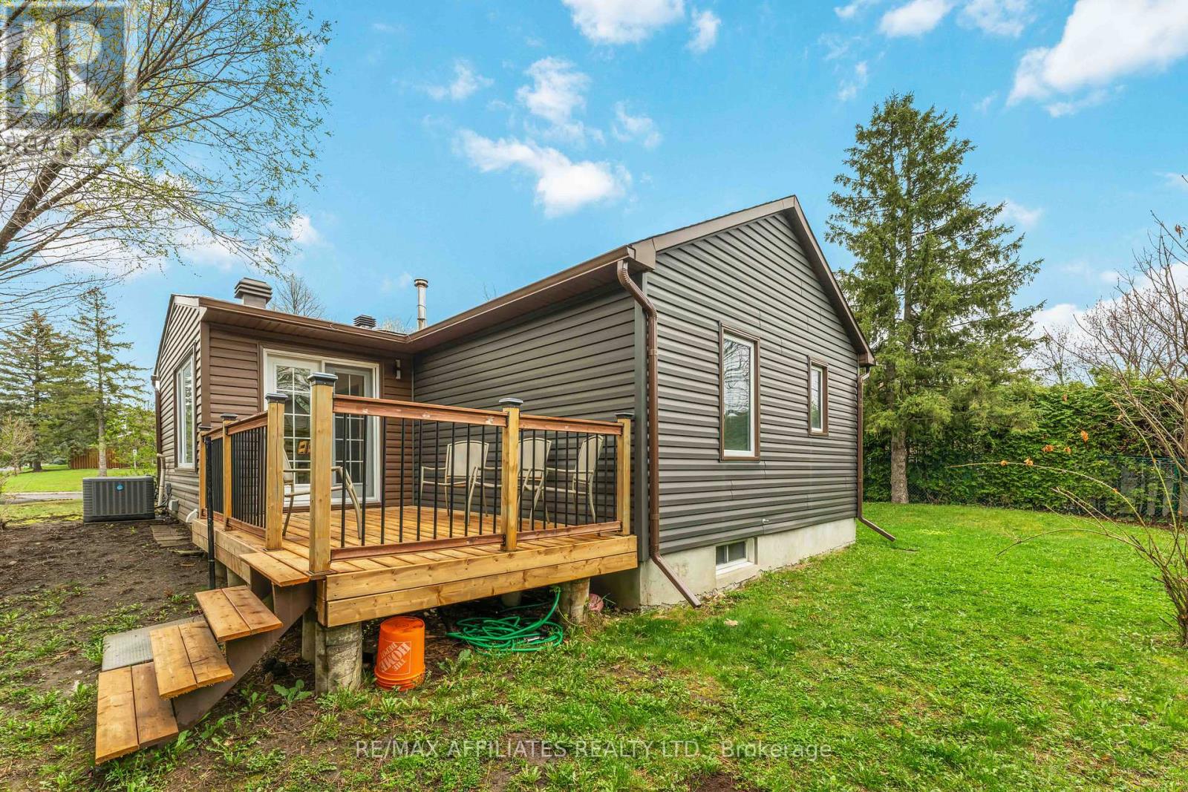
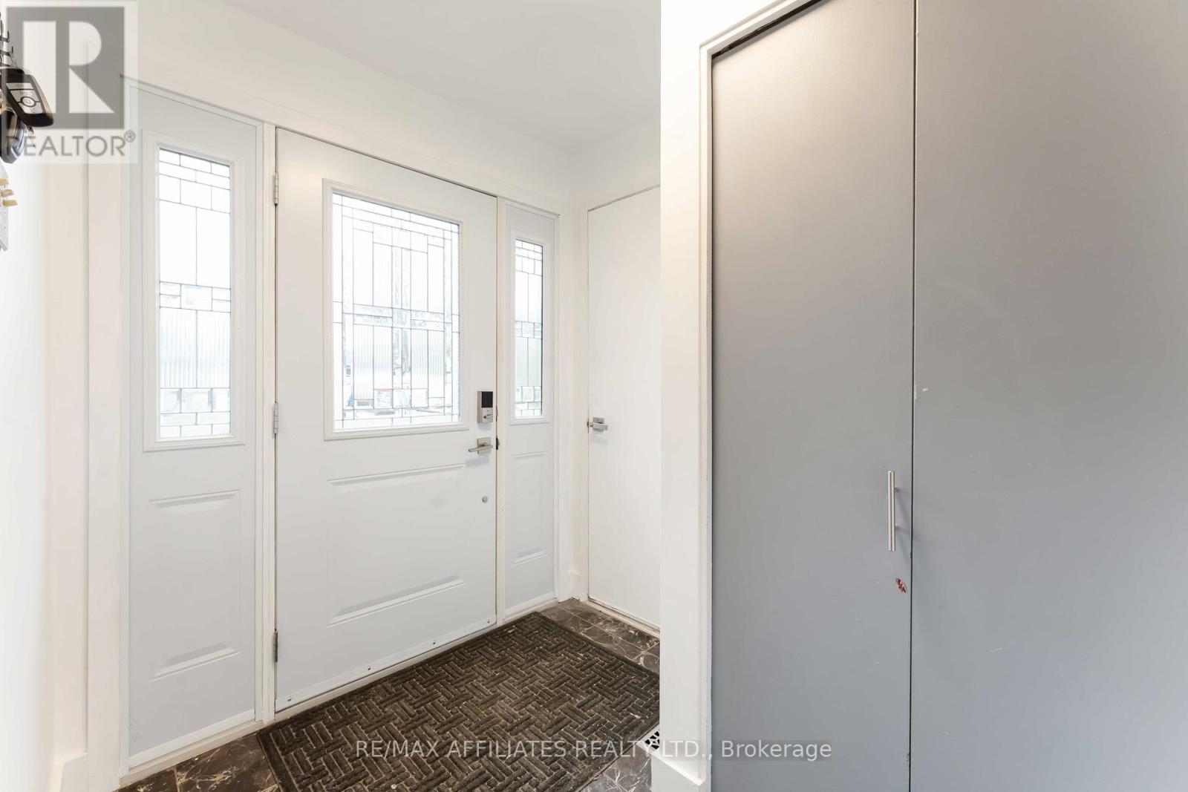
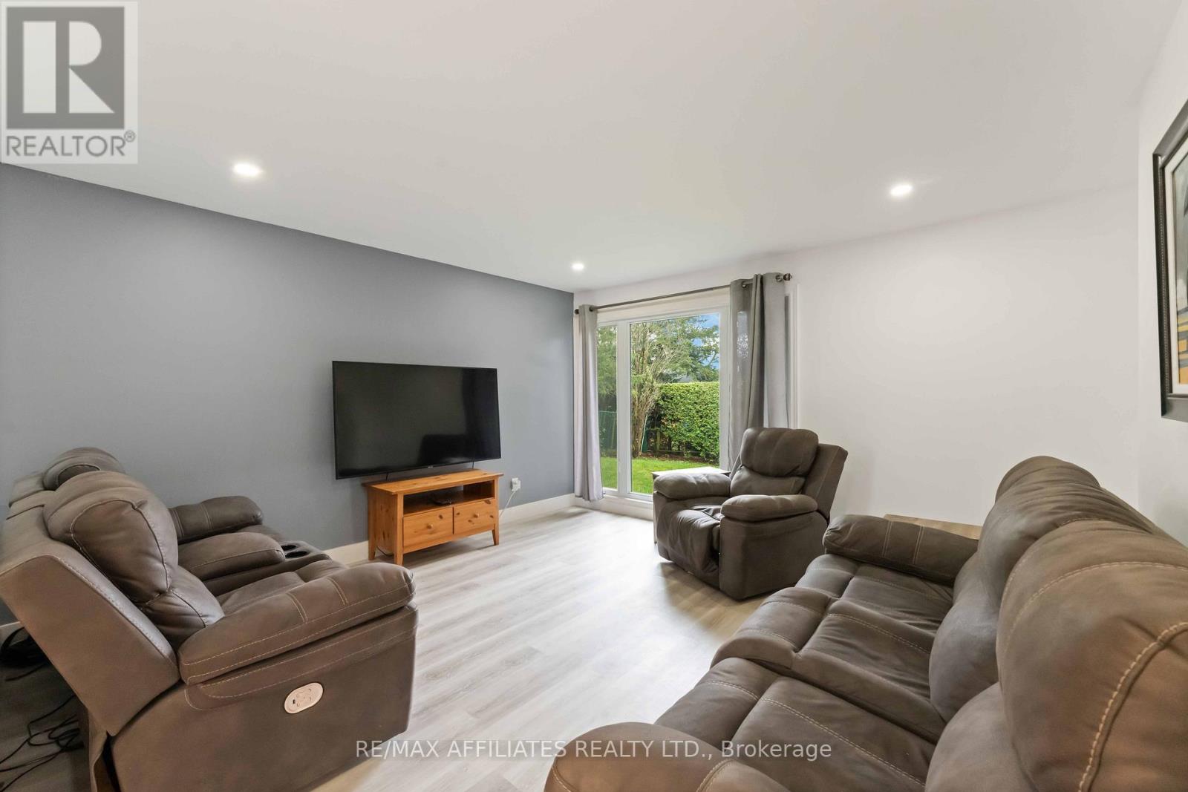
$799,900
2 TEAKWOOD COURT
Ottawa, Ontario, Ontario, K1K4B4
MLS® Number: X12130931
Property description
OPEN HOUSE MAY 11th, 2pm to 4pm! Discover this exceptional split-level home in Carson Meadows, situated on a private, hedged corner lot on a quiet cul-de-sac. This beautifully updated property offers a spacious and modern living experience, close to the LRT, shopping, and french college . Enjoy peace of mind with numerous updates. Spacious Living, this home boasts five bedrooms three on the upper level and two on the lower level ideal for family living. MODERN KITCHEN, the large eat-in kitchen features recently updated cabinets and luxurious quartz countertops. The primary bedroom includes a private ensuite, providing a serene and comfortable retreat. There is a cozy recroom or family room in the basement, plus a dedicated office space, adds to the homes versatility. Comes with plenty of parking with space for four cars in the driveway and one in the garage. Experience comfort and convenience in this meticulously updated home!
Building information
Type
*****
Appliances
*****
Basement Type
*****
Construction Style Attachment
*****
Construction Style Split Level
*****
Cooling Type
*****
Exterior Finish
*****
Foundation Type
*****
Half Bath Total
*****
Heating Fuel
*****
Heating Type
*****
Size Interior
*****
Utility Water
*****
Land information
Sewer
*****
Size Depth
*****
Size Frontage
*****
Size Irregular
*****
Size Total
*****
Rooms
Main level
Kitchen
*****
Dining room
*****
Living room
*****
Primary Bedroom
*****
Lower level
Laundry room
*****
Family room
*****
Office
*****
Bedroom
*****
Bedroom
*****
Second level
Bedroom
*****
Bedroom
*****
Main level
Kitchen
*****
Dining room
*****
Living room
*****
Primary Bedroom
*****
Lower level
Laundry room
*****
Family room
*****
Office
*****
Bedroom
*****
Bedroom
*****
Second level
Bedroom
*****
Bedroom
*****
Main level
Kitchen
*****
Dining room
*****
Living room
*****
Primary Bedroom
*****
Lower level
Laundry room
*****
Family room
*****
Office
*****
Bedroom
*****
Bedroom
*****
Second level
Bedroom
*****
Bedroom
*****
Main level
Kitchen
*****
Dining room
*****
Living room
*****
Primary Bedroom
*****
Lower level
Laundry room
*****
Family room
*****
Office
*****
Bedroom
*****
Bedroom
*****
Second level
Bedroom
*****
Bedroom
*****
Courtesy of RE/MAX AFFILIATES REALTY LTD.
Book a Showing for this property
Please note that filling out this form you'll be registered and your phone number without the +1 part will be used as a password.
