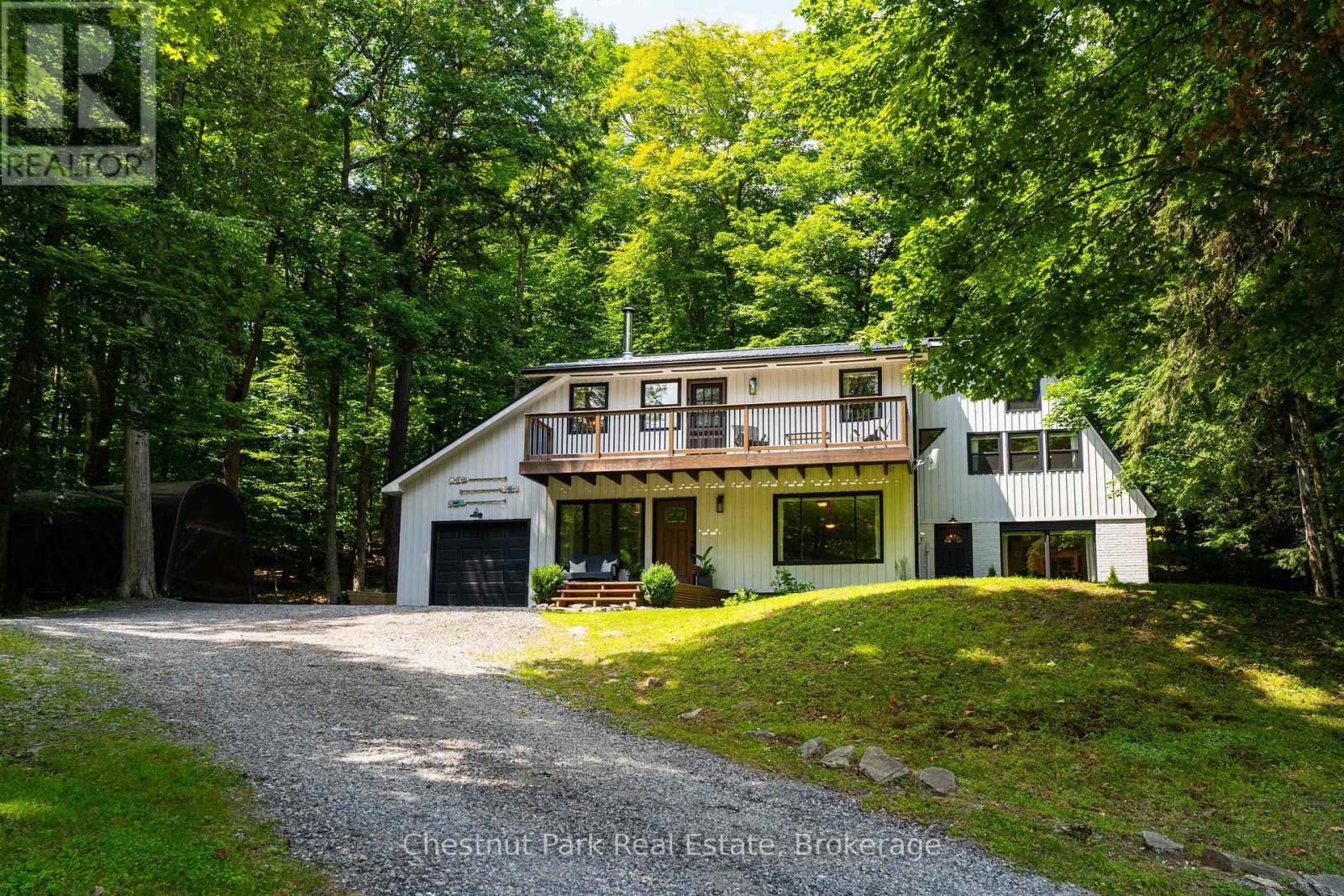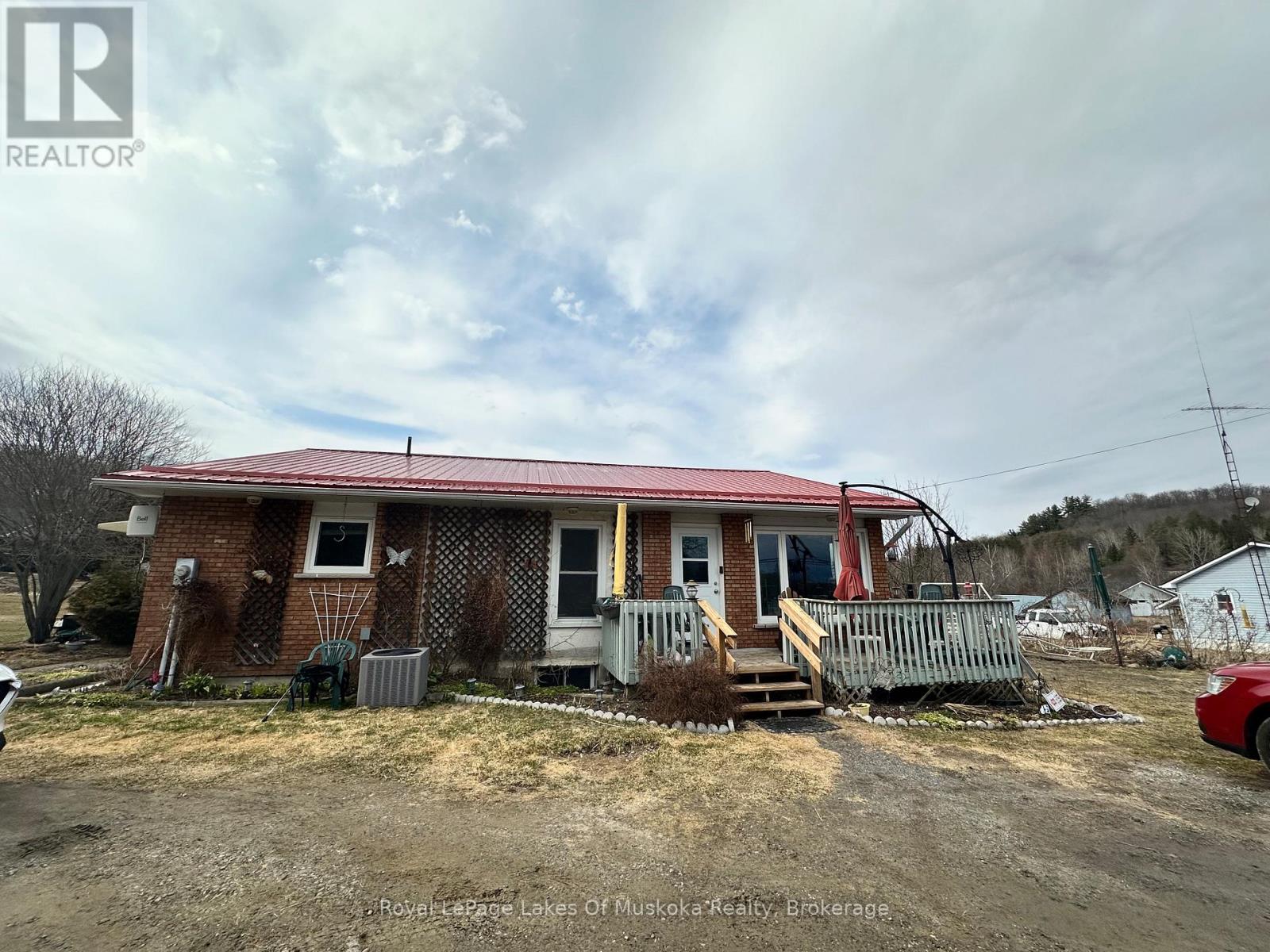Free account required
Unlock the full potential of your property search with a free account! Here's what you'll gain immediate access to:
- Exclusive Access to Every Listing
- Personalized Search Experience
- Favorite Properties at Your Fingertips
- Stay Ahead with Email Alerts
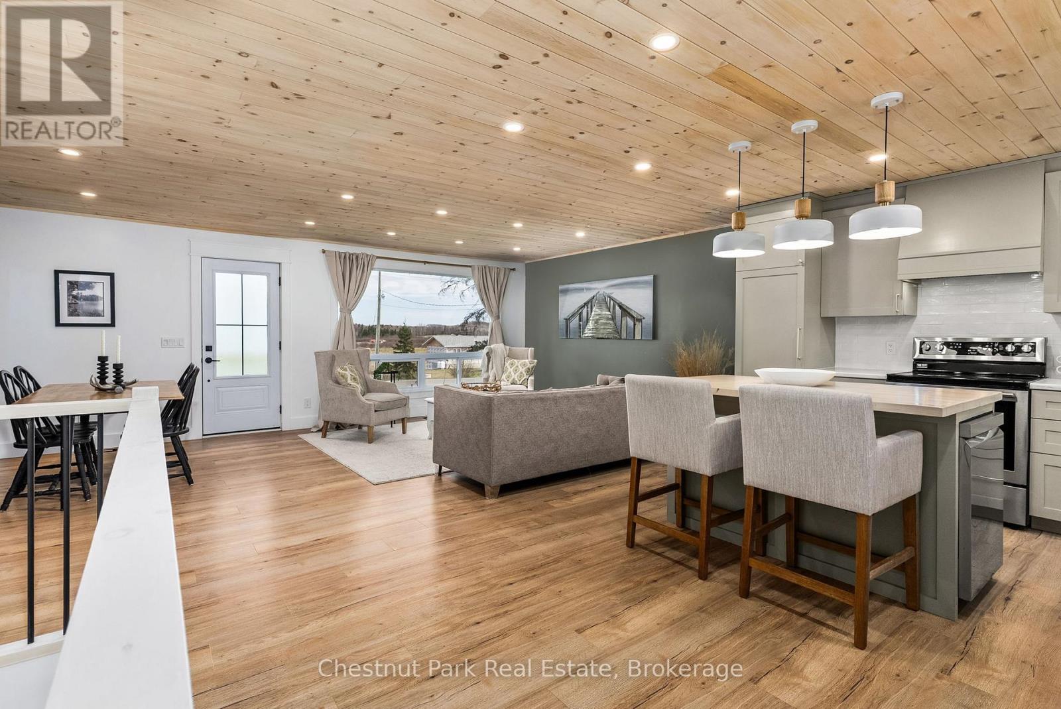
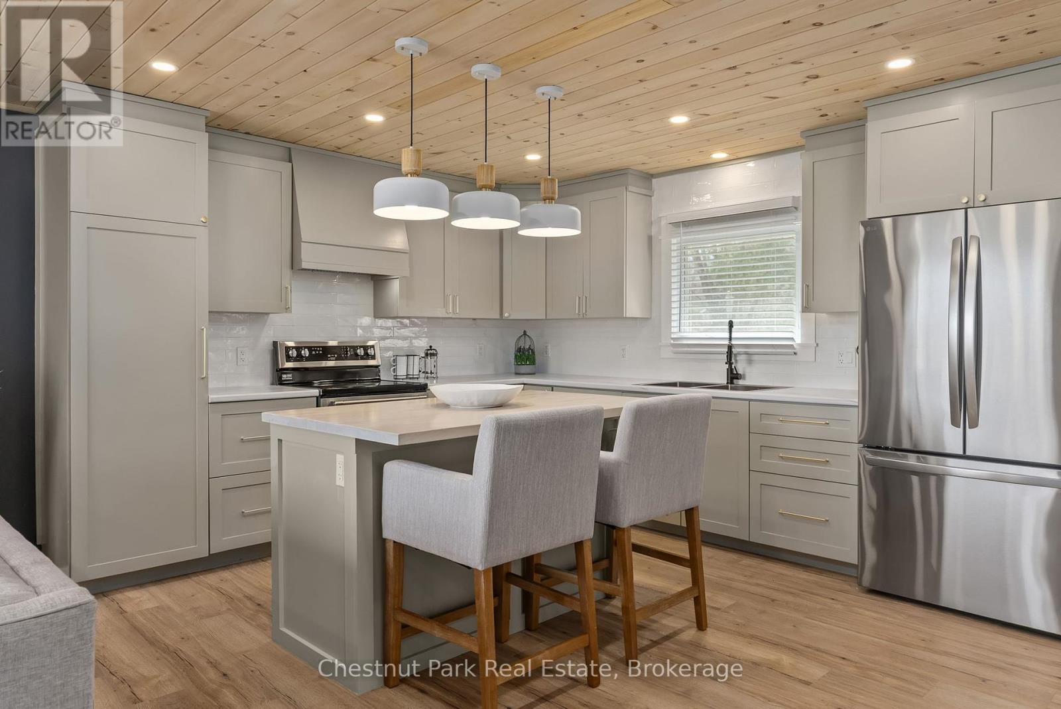
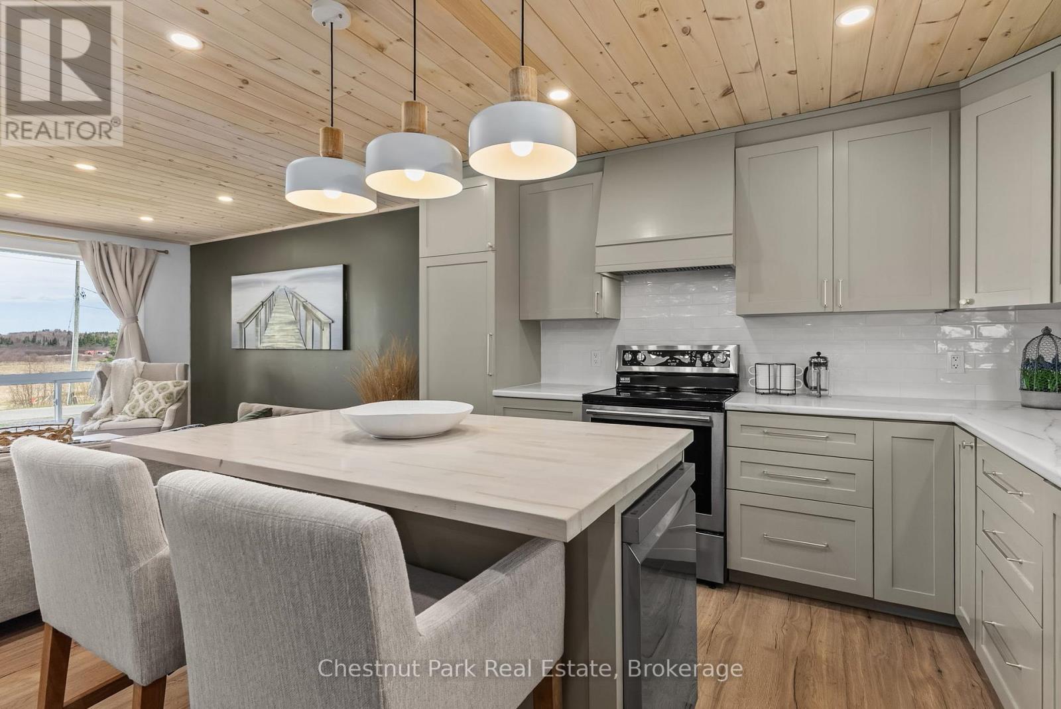
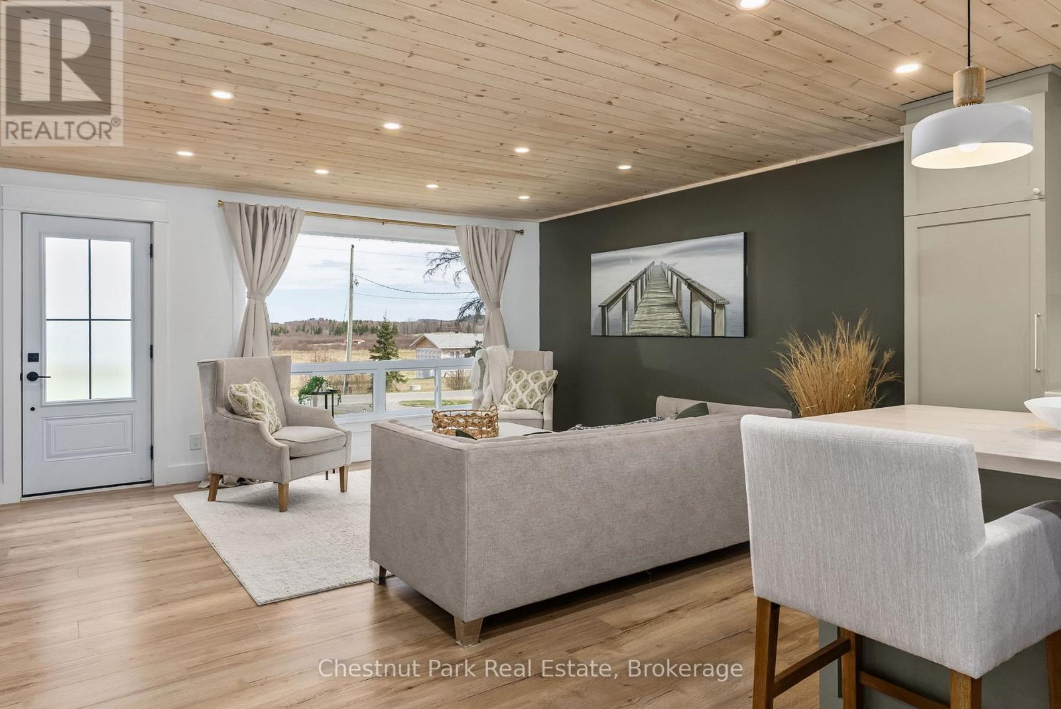
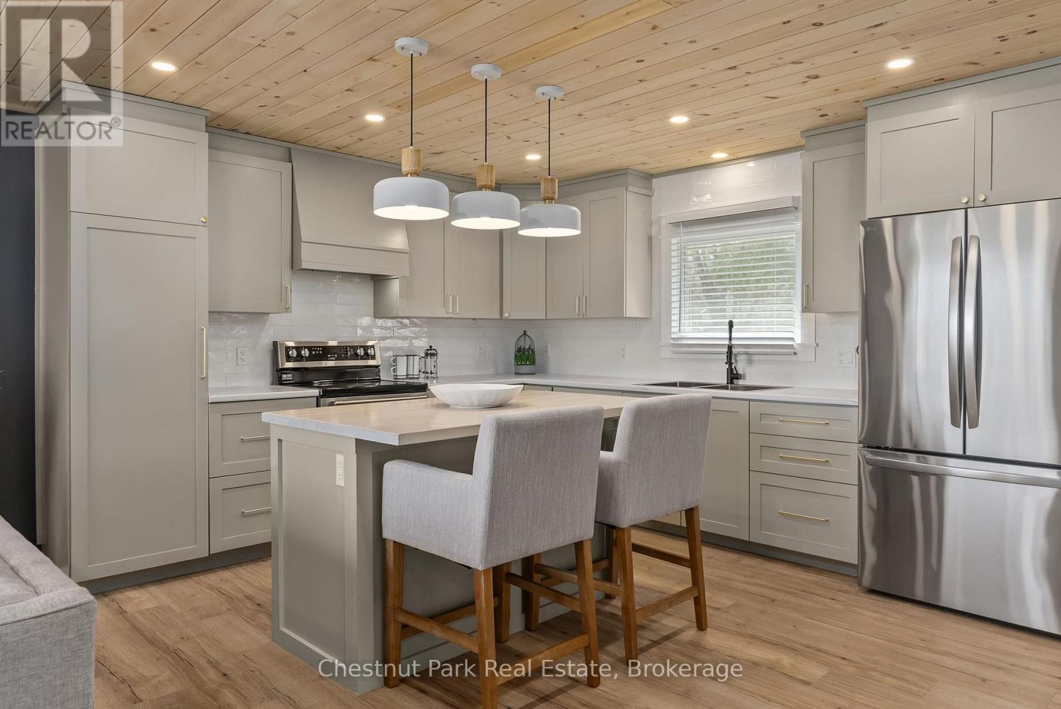
$749,999
179 ROWANWOOD ROAD
Huntsville, Ontario, Ontario, P0B1M0
MLS® Number: X12131127
Property description
This beautifully updated raised bungalow has been transformed from top to bottom with modern upgrades inside and out. Stylish curb appeal is just the beginning step inside to discover thoughtful enhancements throughout, including a brand new furnace with A/C, an owned hot water tank, updated pump and filtration system, new electrical wiring with a generator plug-in, and an upgraded panel.Offering 3 bedrooms and 3 bathrooms, this home features a fully finished basement, new decking and stairs, a regraded driveway, and fresh exterior refinishing. Inside, the kitchen boasts a unique custom colour palette, the walk-in closet includes stunning built-ins, and the luxurious ensuite comes complete with radiant floor heating and dual shower heads.Every upgrade has been carefully chosen to balance function and design truly move-in ready with no work needed. Immediate closing available.
Building information
Type
*****
Appliances
*****
Architectural Style
*****
Basement Development
*****
Basement Type
*****
Construction Style Attachment
*****
Cooling Type
*****
Exterior Finish
*****
Fire Protection
*****
Foundation Type
*****
Half Bath Total
*****
Heating Fuel
*****
Heating Type
*****
Size Interior
*****
Stories Total
*****
Utility Water
*****
Land information
Sewer
*****
Size Depth
*****
Size Frontage
*****
Size Irregular
*****
Size Total
*****
Rooms
Main level
Bathroom
*****
Primary Bedroom
*****
Bathroom
*****
Dining room
*****
Kitchen
*****
Living room
*****
Basement
Bathroom
*****
Utility room
*****
Laundry room
*****
Recreational, Games room
*****
Bedroom 3
*****
Bedroom 2
*****
Main level
Bathroom
*****
Primary Bedroom
*****
Bathroom
*****
Dining room
*****
Kitchen
*****
Living room
*****
Basement
Bathroom
*****
Utility room
*****
Laundry room
*****
Recreational, Games room
*****
Bedroom 3
*****
Bedroom 2
*****
Main level
Bathroom
*****
Primary Bedroom
*****
Bathroom
*****
Dining room
*****
Kitchen
*****
Living room
*****
Basement
Bathroom
*****
Utility room
*****
Laundry room
*****
Recreational, Games room
*****
Bedroom 3
*****
Bedroom 2
*****
Main level
Bathroom
*****
Primary Bedroom
*****
Bathroom
*****
Dining room
*****
Kitchen
*****
Living room
*****
Basement
Bathroom
*****
Utility room
*****
Laundry room
*****
Recreational, Games room
*****
Bedroom 3
*****
Bedroom 2
*****
Main level
Bathroom
*****
Primary Bedroom
*****
Courtesy of Chestnut Park Real Estate
Book a Showing for this property
Please note that filling out this form you'll be registered and your phone number without the +1 part will be used as a password.
