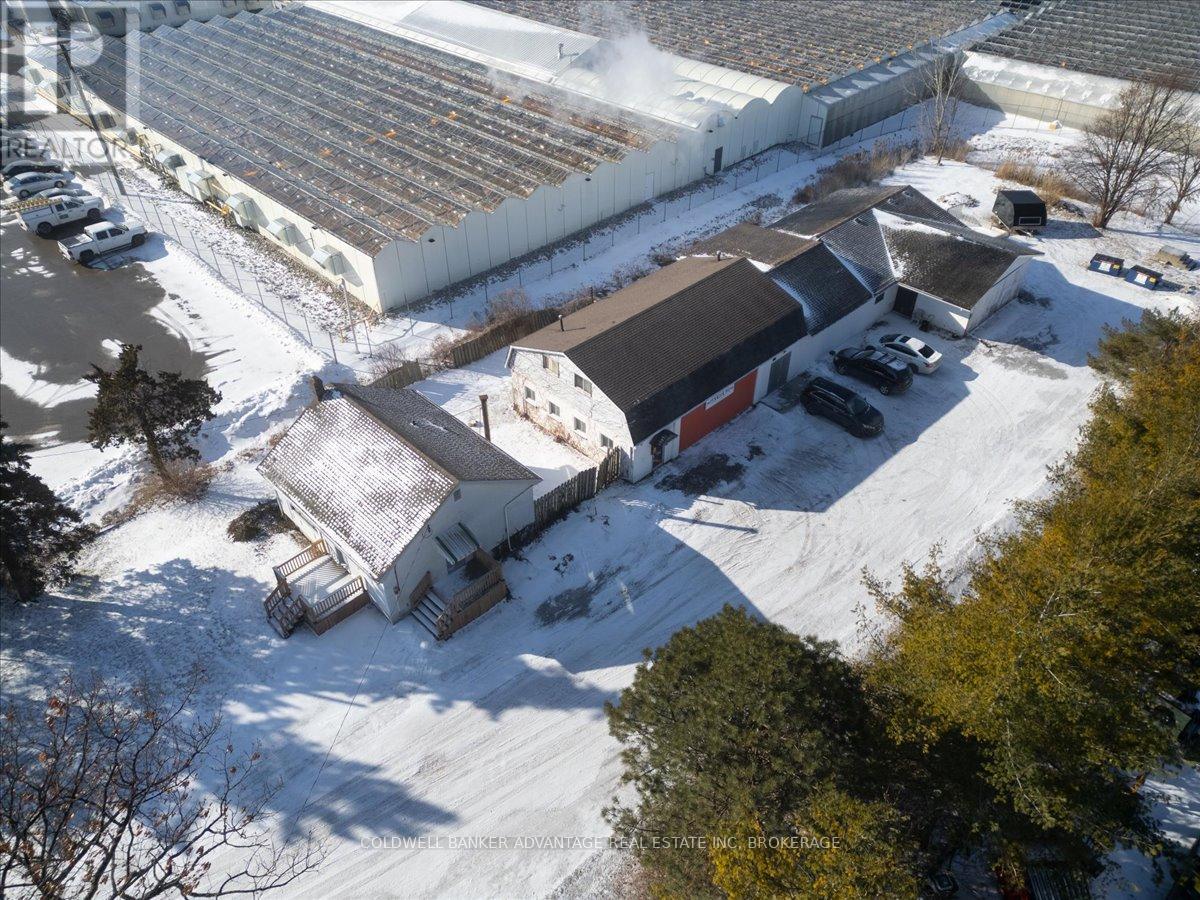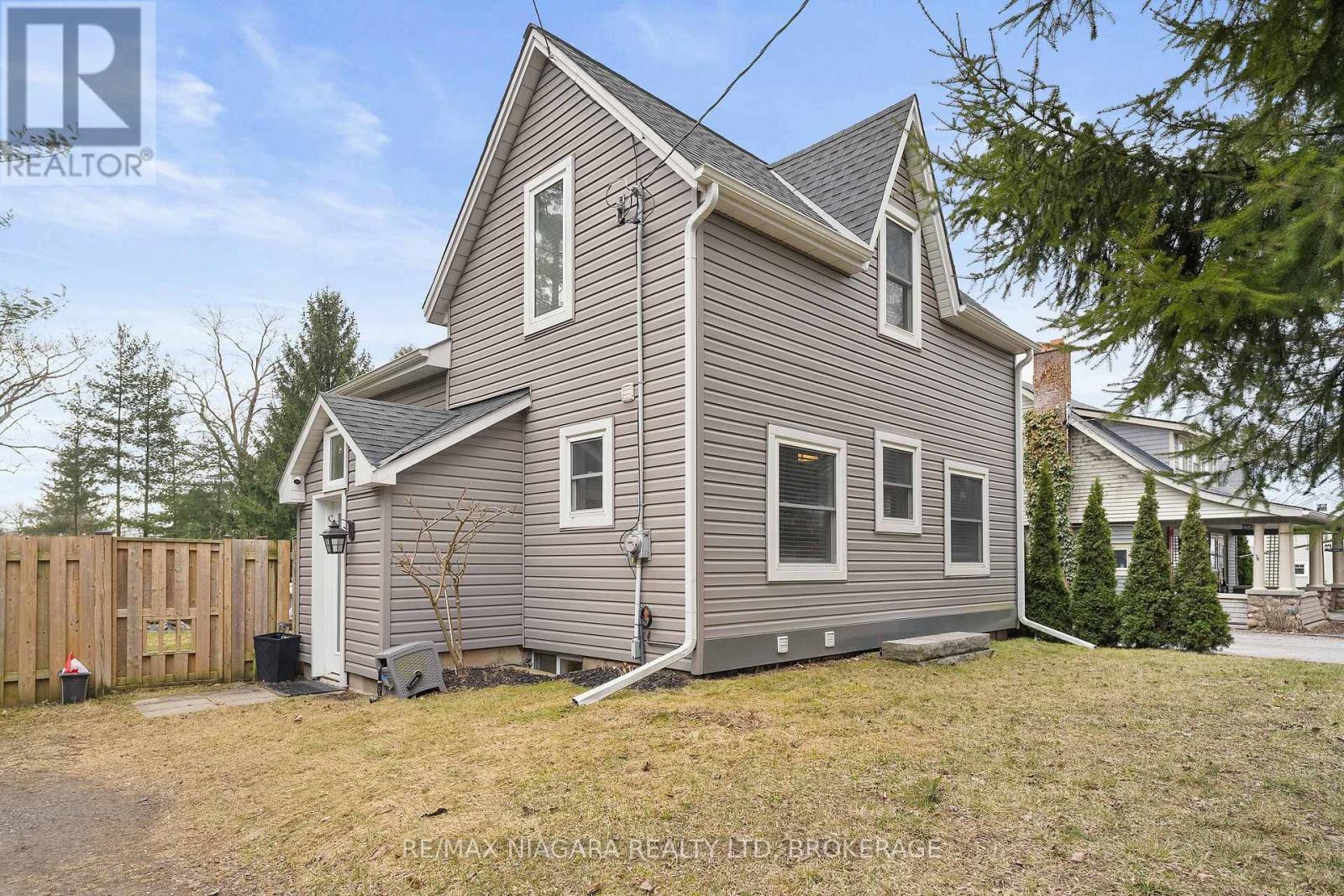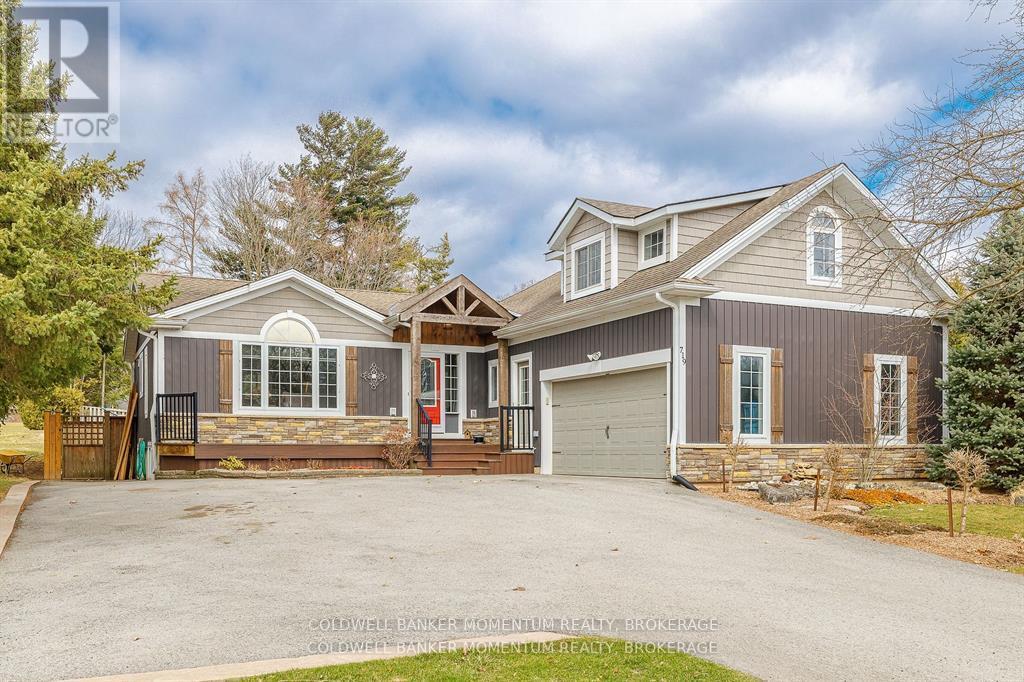Free account required
Unlock the full potential of your property search with a free account! Here's what you'll gain immediate access to:
- Exclusive Access to Every Listing
- Personalized Search Experience
- Favorite Properties at Your Fingertips
- Stay Ahead with Email Alerts


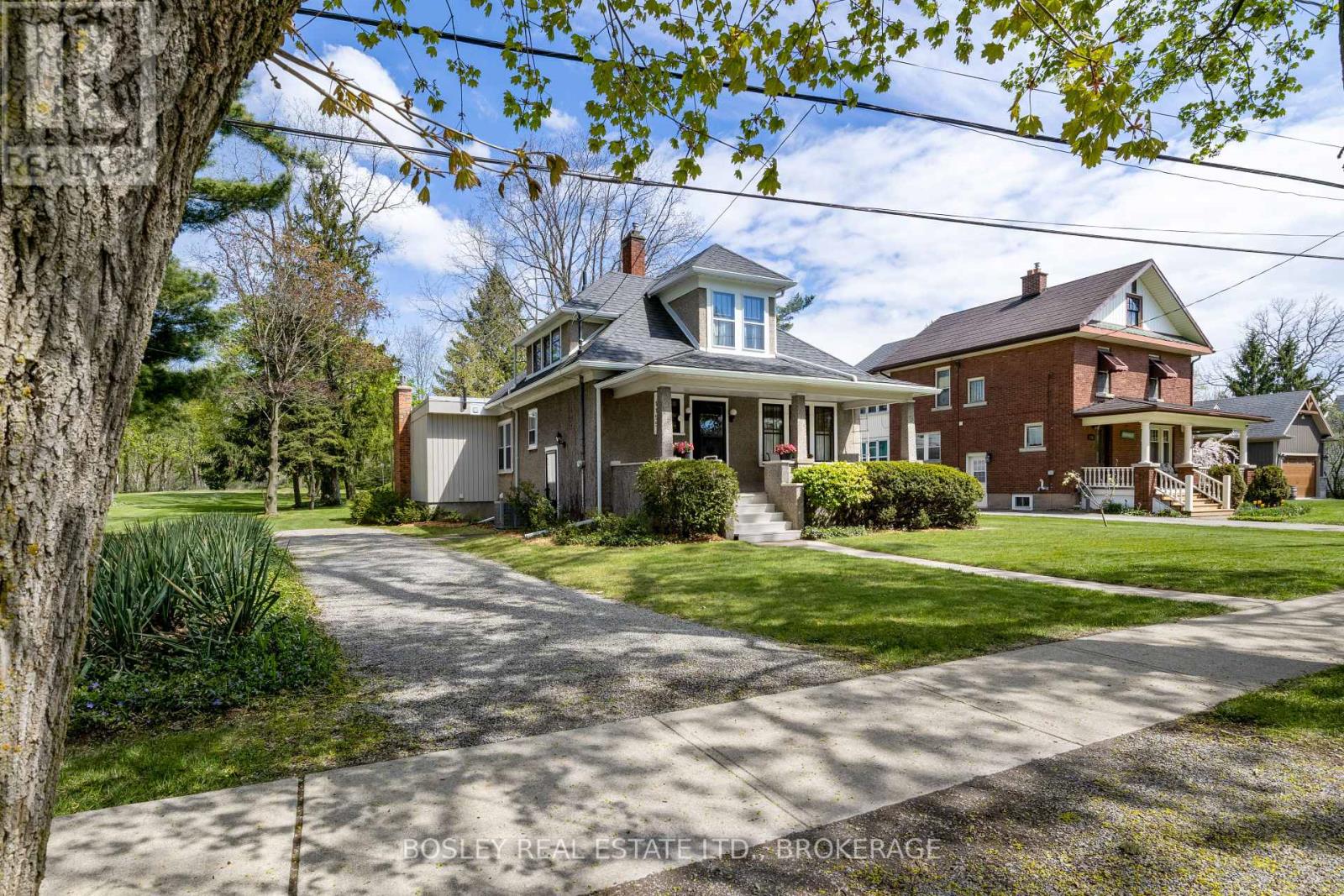
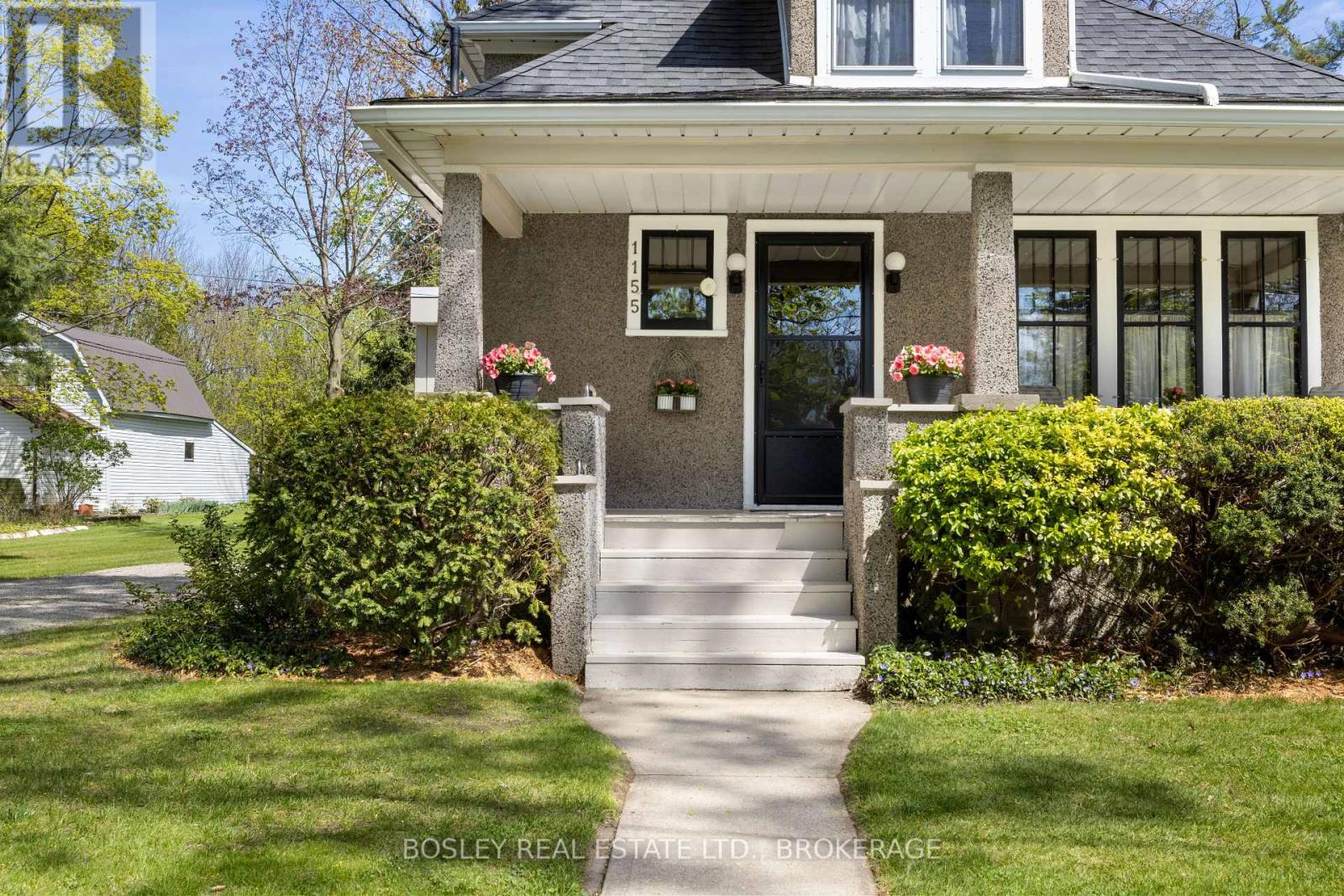
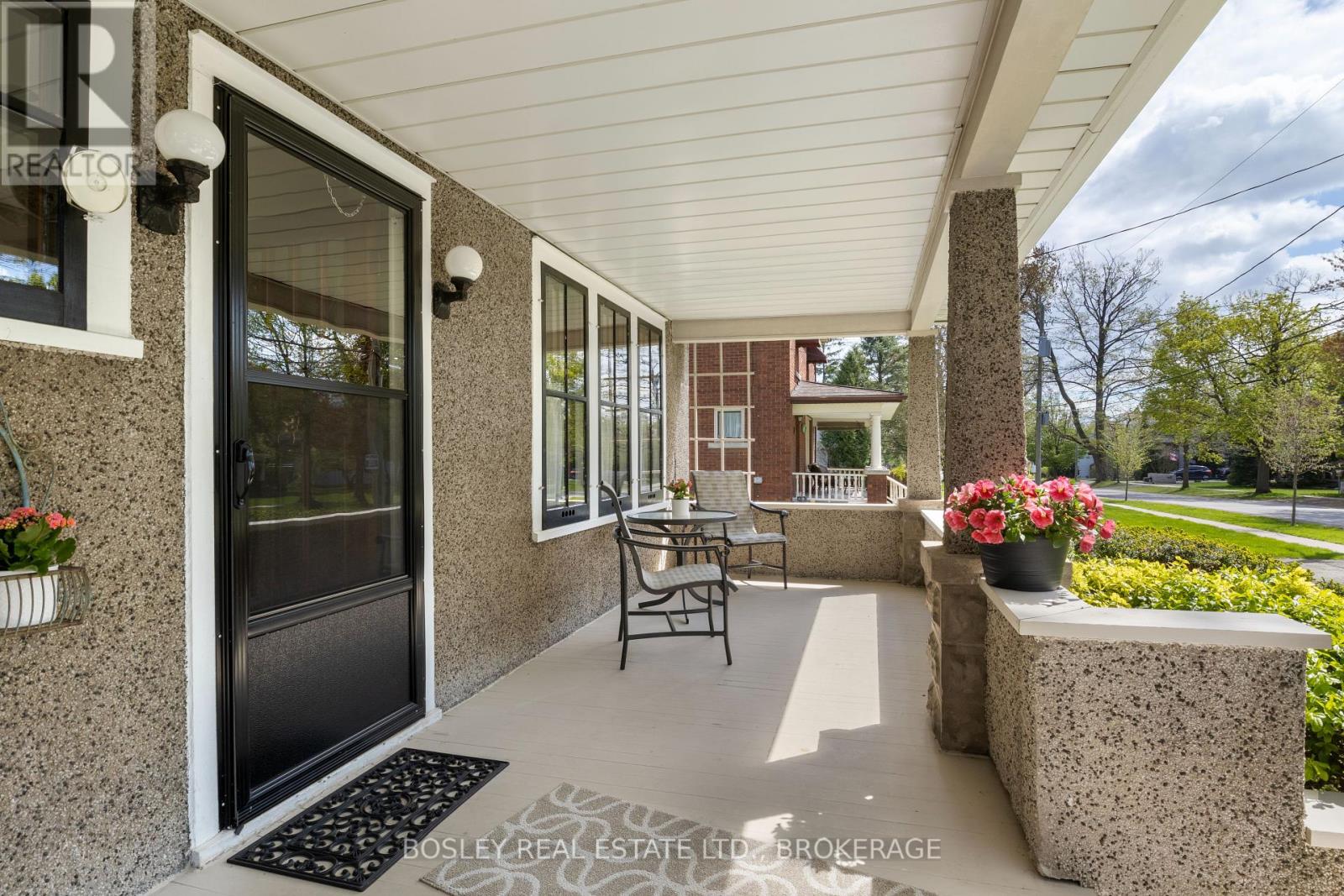
$795,000
1155 MAPLE STREET
Pelham, Ontario, Ontario, L0S1C0
MLS® Number: X12132743
Property description
Step back in time and enjoy the character and charm of this beautifully maintained 1930s Craftsman home, set on an impressive 70x350 lot in the heart of the tight knit rural community of Fenwick. With 1,790 square feet of living space on two floors, this home offers many original details and practical updates that make it a truly special home. Inside, you'll find three spacious bedrooms, two full bathrooms, and a layout thats both functional and practical. Much of the original woodwork, trim, and architectural features remain intact and in outstanding condition. In 1977, a large 530 sq. ft. addition was added to the back of the home, creating a comfortable space featuring a gas fireplace and sliding doors that open to the back deck and with a view of the large backyard. The partially finished basement (under the addition) adds additional living space and has a wood stove. The lot itself is 350 feet deep with mature trees, an open vast space with no fences. Located just a short walk to the towns quaint downtown, you'll appreciate the pace and simplicity of small-town life. With a population of around 1,500, this community offers a relaxed vibe and a genuine sense of connection. The local Community Centre is a hub of activity, offering tennis, pickleball, soccer fields, and a playground perfect for staying active and involved. This is more than just a house its a place where history lives, neighbours know your name. If you're looking for character, space, and the lifestyle that only a small rural town can offer, this could be the perfect fit.
Building information
Type
*****
Amenities
*****
Appliances
*****
Basement Development
*****
Basement Type
*****
Construction Style Attachment
*****
Cooling Type
*****
Exterior Finish
*****
Fireplace Present
*****
FireplaceTotal
*****
Foundation Type
*****
Heating Fuel
*****
Heating Type
*****
Size Interior
*****
Stories Total
*****
Utility Water
*****
Land information
Sewer
*****
Size Depth
*****
Size Frontage
*****
Size Irregular
*****
Size Total
*****
Rooms
Main level
Living room
*****
Bedroom
*****
Dining room
*****
Kitchen
*****
Family room
*****
Basement
Family room
*****
Second level
Bedroom 3
*****
Bedroom 2
*****
Main level
Living room
*****
Bedroom
*****
Dining room
*****
Kitchen
*****
Family room
*****
Basement
Family room
*****
Second level
Bedroom 3
*****
Bedroom 2
*****
Courtesy of BOSLEY REAL ESTATE LTD., BROKERAGE
Book a Showing for this property
Please note that filling out this form you'll be registered and your phone number without the +1 part will be used as a password.
