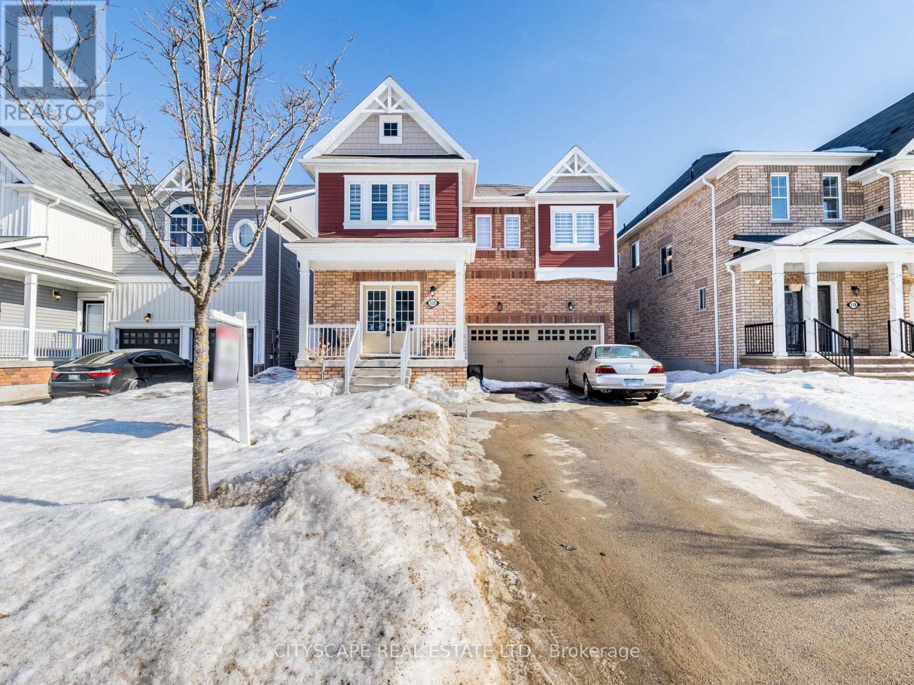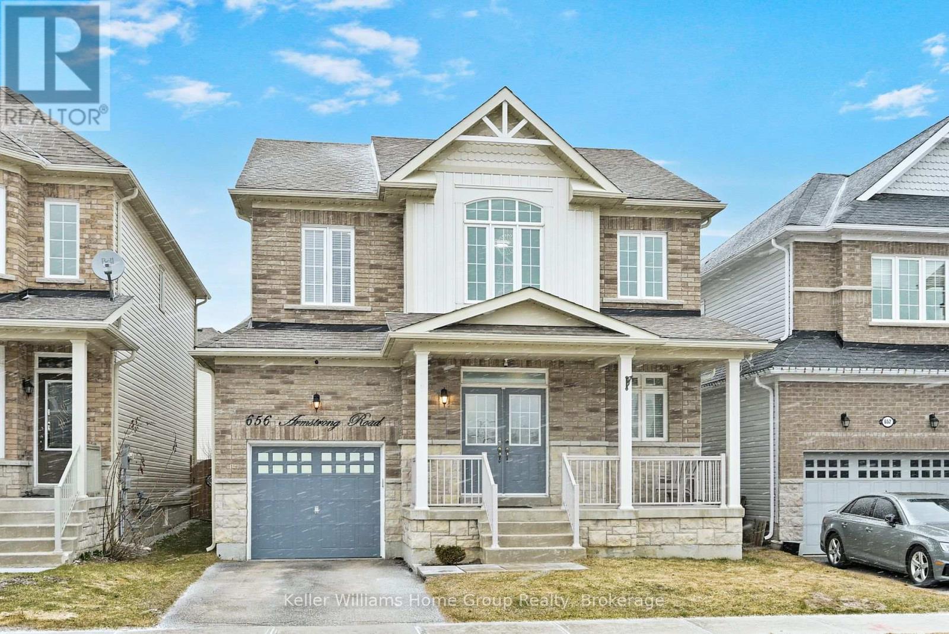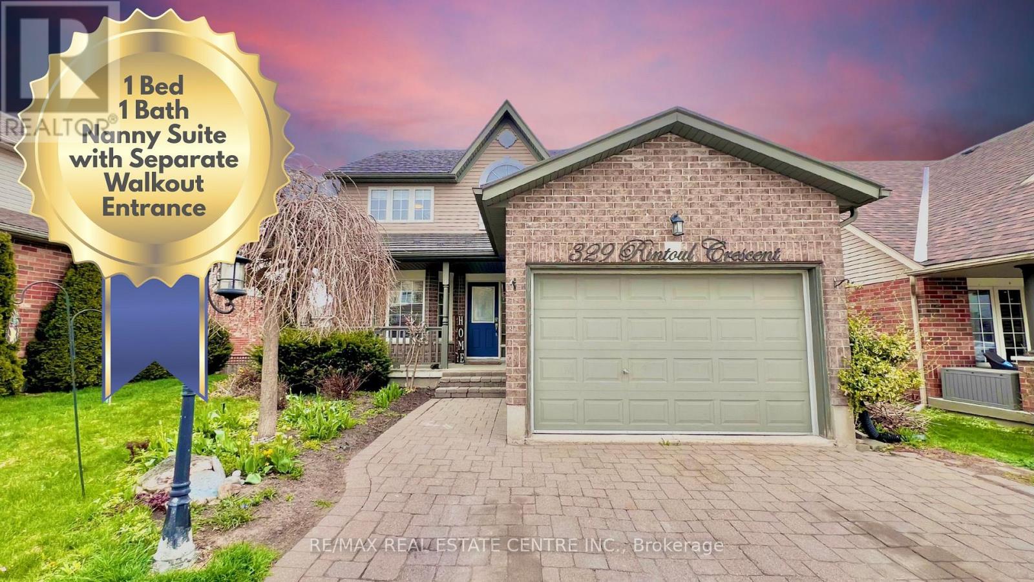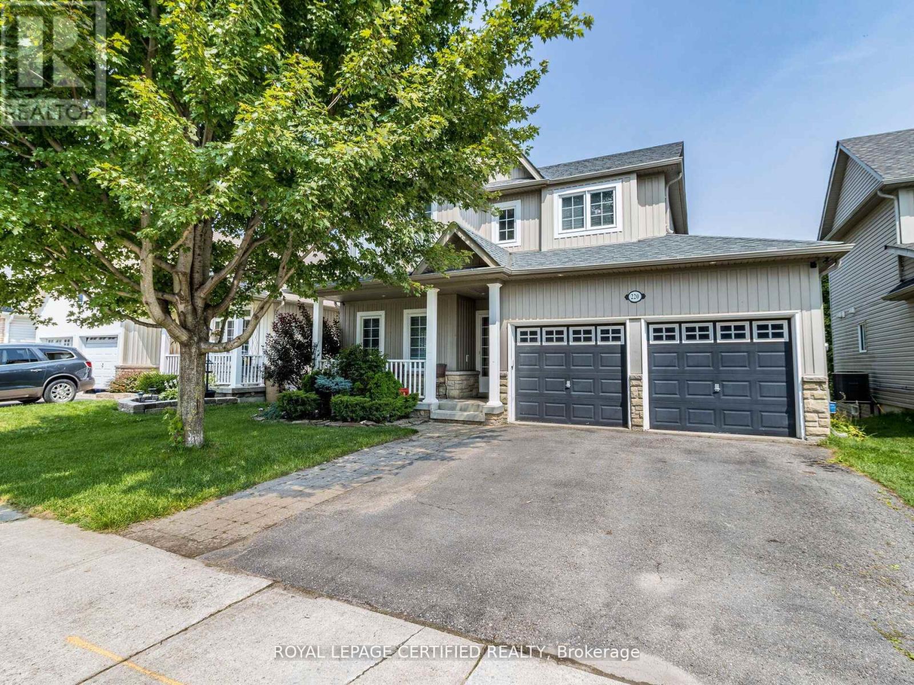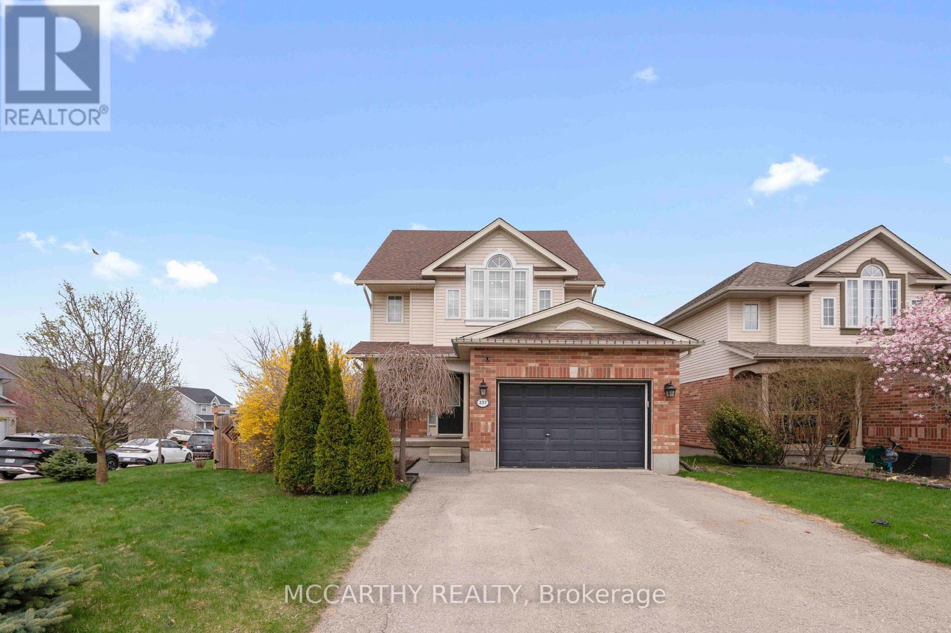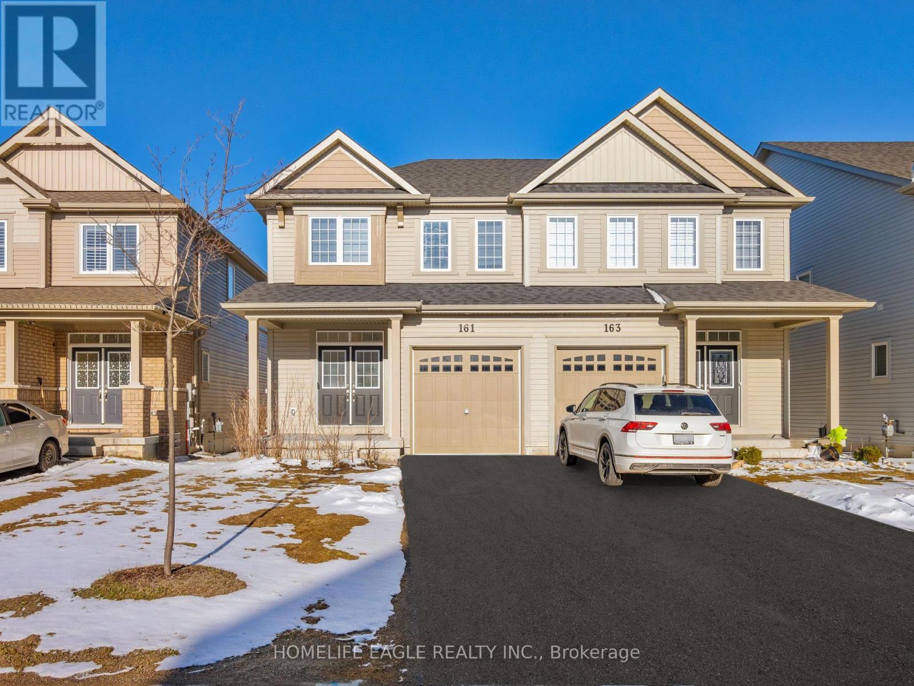Free account required
Unlock the full potential of your property search with a free account! Here's what you'll gain immediate access to:
- Exclusive Access to Every Listing
- Personalized Search Experience
- Favorite Properties at Your Fingertips
- Stay Ahead with Email Alerts
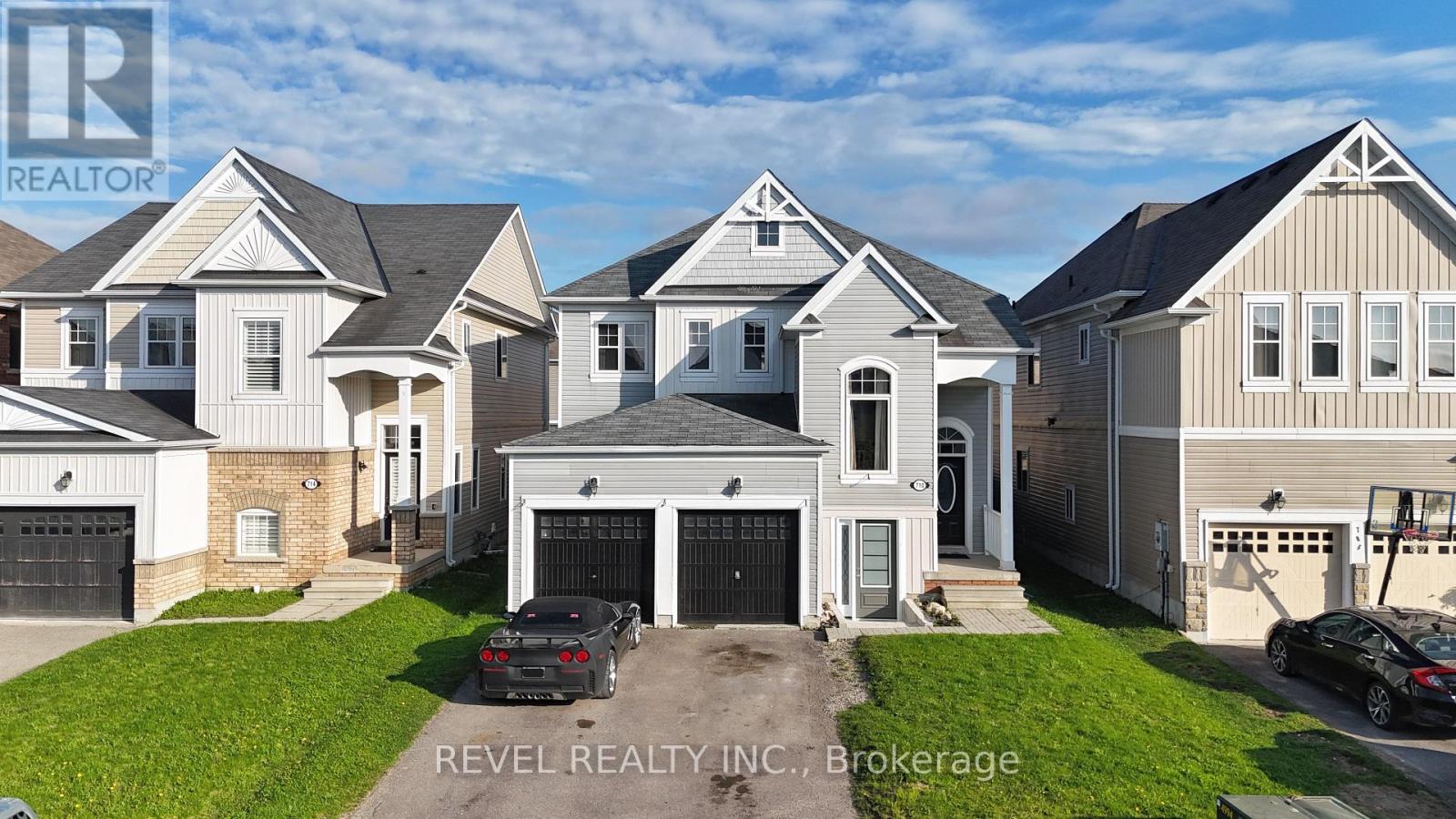



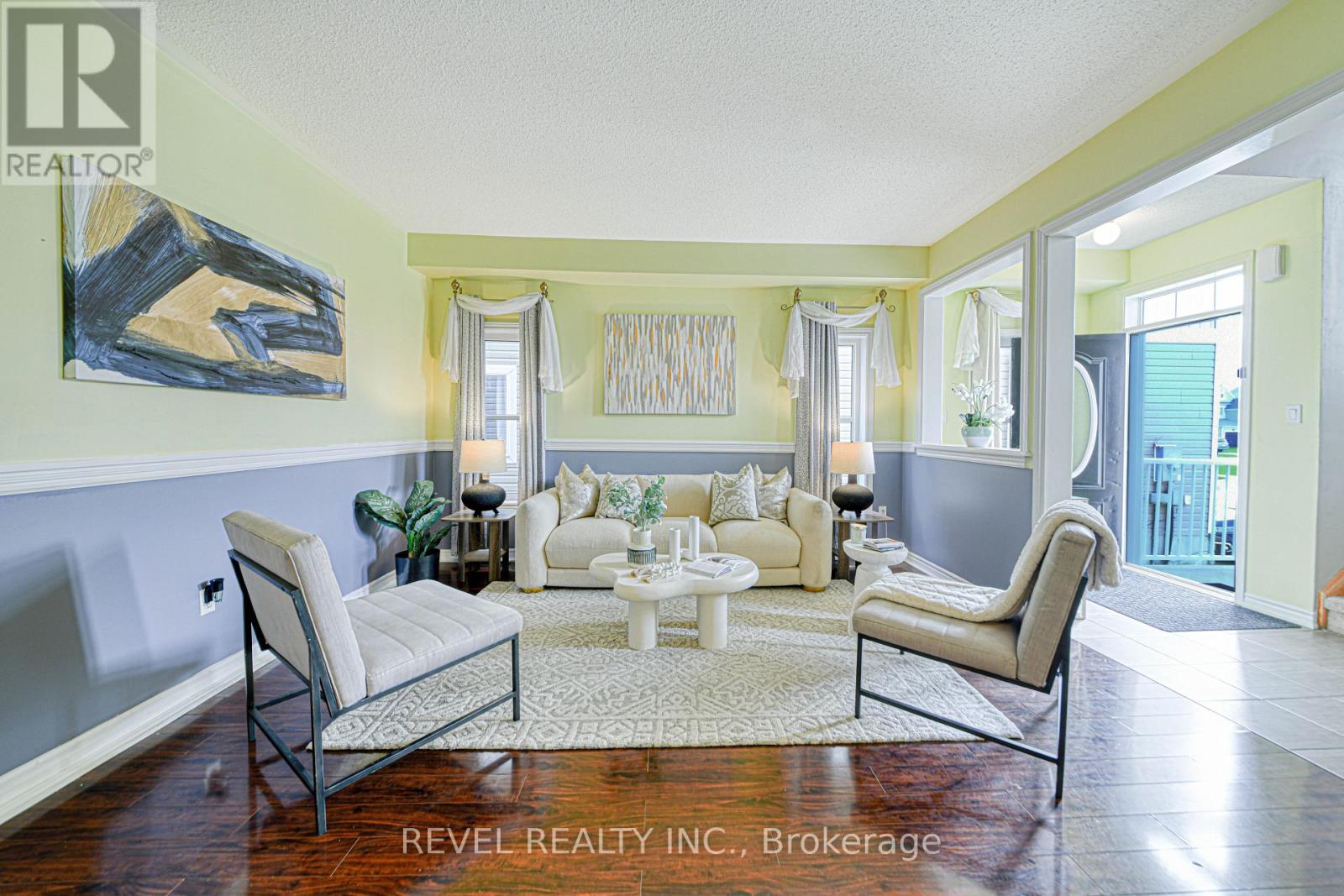
$780,000
710 HALBERT DRIVE
Shelburne, Ontario, Ontario, L0N1S2
MLS® Number: X12135938
Property description
Your family's next chapter starts here! Nestled in a family-friendly neighbourhood, this thoughtfully designed home delivers the space, comfort, and versatility ideal for growing families. This home boasts a bright, functional layout with generously sized rooms, a convenient main floor laundry, and an abundance of natural light throughout. The open-concept main level offers the perfect setting for entertaining ,or relaxing with loved ones. Upstairs, there are four spacious bedrooms including two with private ensuites. The partially finished basement with a separate entrance has a completed fifth bedroom, a three-piece bathroom, and framing already in place offering great potential for an in-law suite or rental income! Ideally located near top-rated schools, parks, shopping, and dining, this home combines both comfort and convenience in a great community.
Building information
Type
*****
Age
*****
Appliances
*****
Basement Development
*****
Basement Features
*****
Basement Type
*****
Construction Style Attachment
*****
Exterior Finish
*****
Foundation Type
*****
Half Bath Total
*****
Heating Fuel
*****
Heating Type
*****
Size Interior
*****
Stories Total
*****
Utility Water
*****
Land information
Sewer
*****
Size Depth
*****
Size Frontage
*****
Size Irregular
*****
Size Total
*****
Rooms
Upper Level
Bedroom 4
*****
Bedroom 3
*****
Bedroom 2
*****
Primary Bedroom
*****
Main level
Dining room
*****
Living room
*****
Family room
*****
Kitchen
*****
Basement
Recreational, Games room
*****
Bedroom 5
*****
Upper Level
Bedroom 4
*****
Bedroom 3
*****
Bedroom 2
*****
Primary Bedroom
*****
Main level
Dining room
*****
Living room
*****
Family room
*****
Kitchen
*****
Basement
Recreational, Games room
*****
Bedroom 5
*****
Courtesy of REVEL REALTY INC.
Book a Showing for this property
Please note that filling out this form you'll be registered and your phone number without the +1 part will be used as a password.
