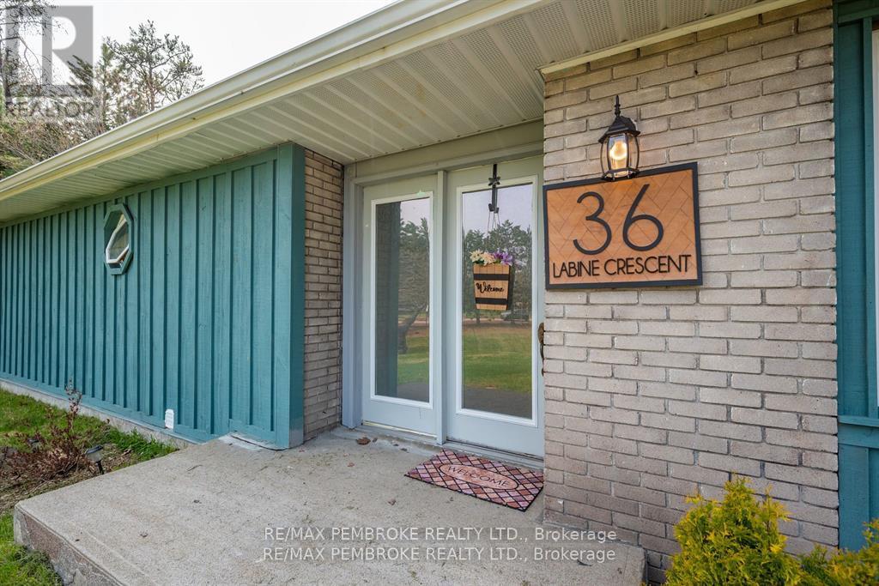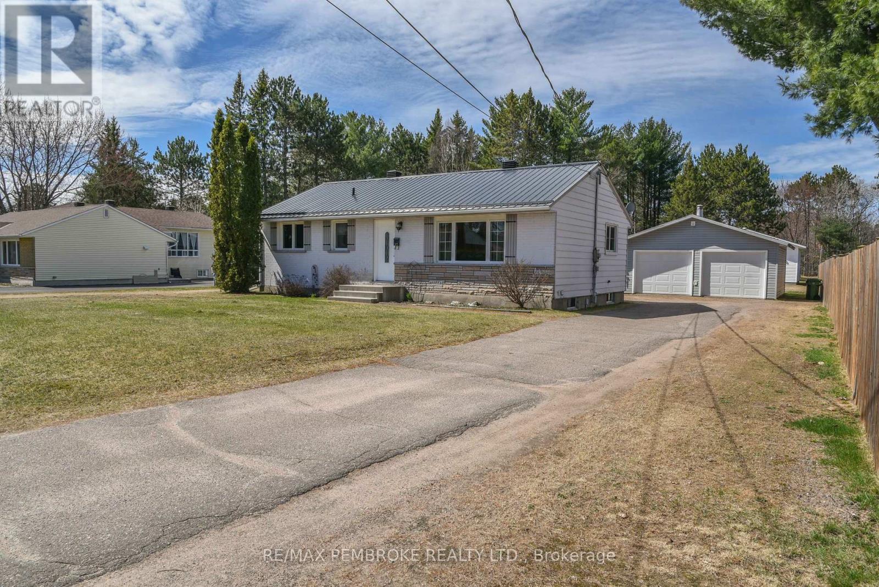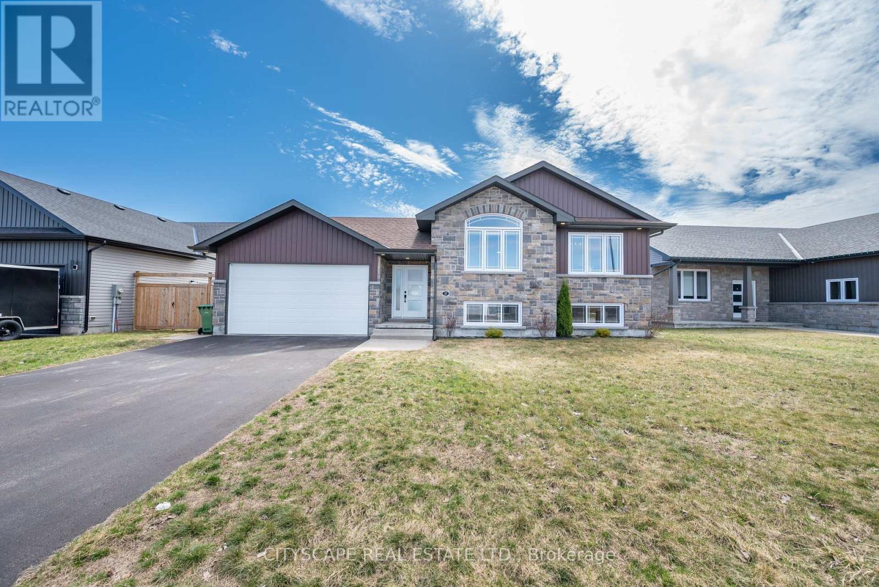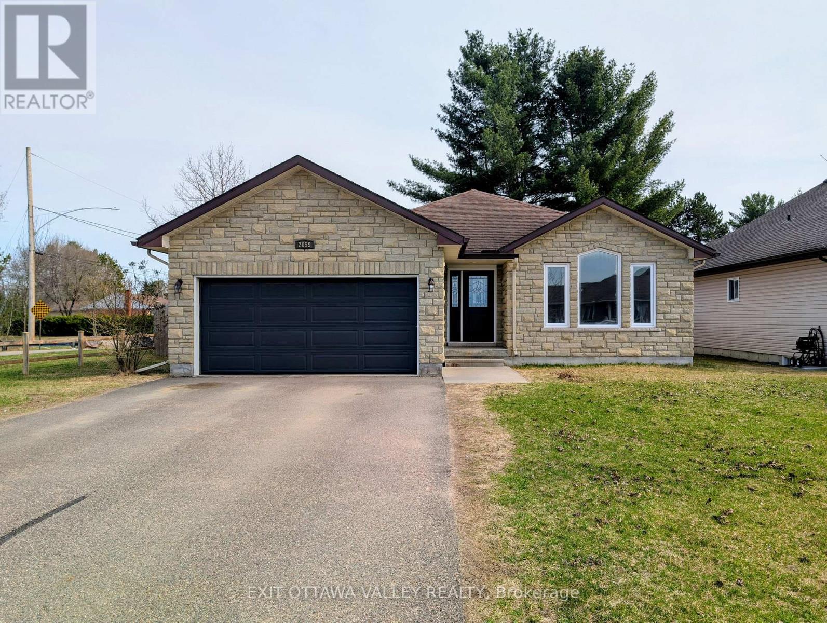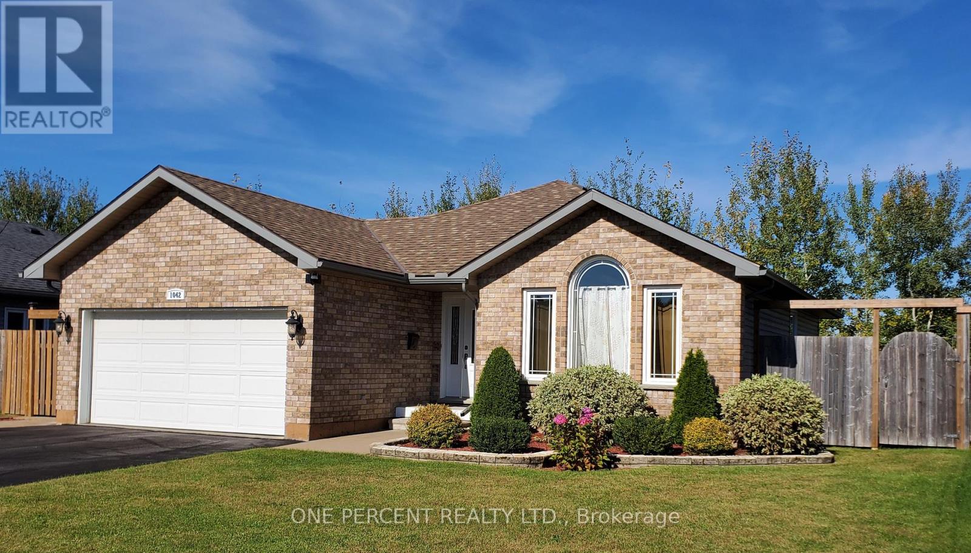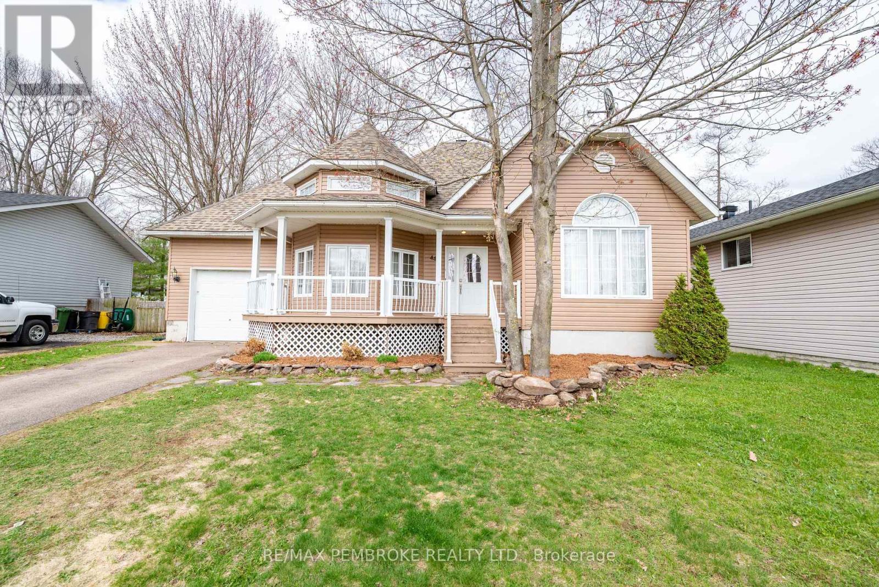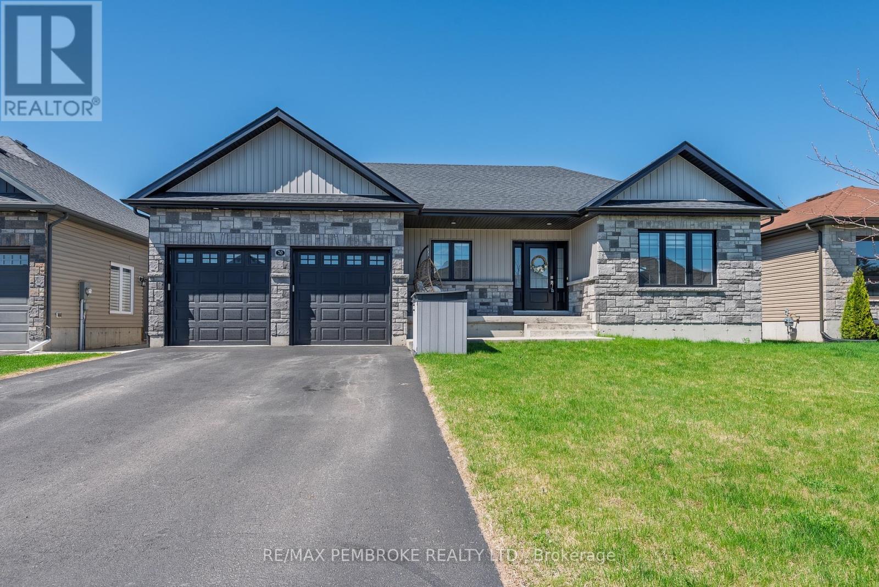Free account required
Unlock the full potential of your property search with a free account! Here's what you'll gain immediate access to:
- Exclusive Access to Every Listing
- Personalized Search Experience
- Favorite Properties at Your Fingertips
- Stay Ahead with Email Alerts
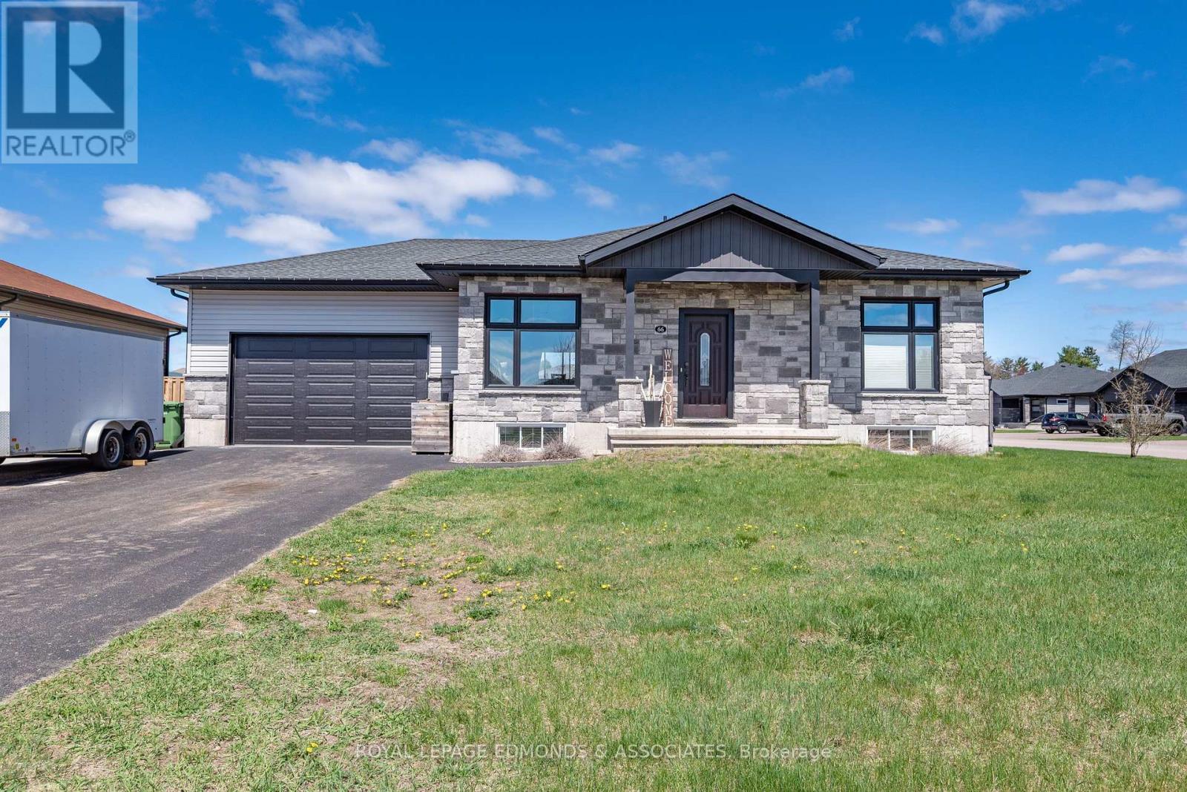
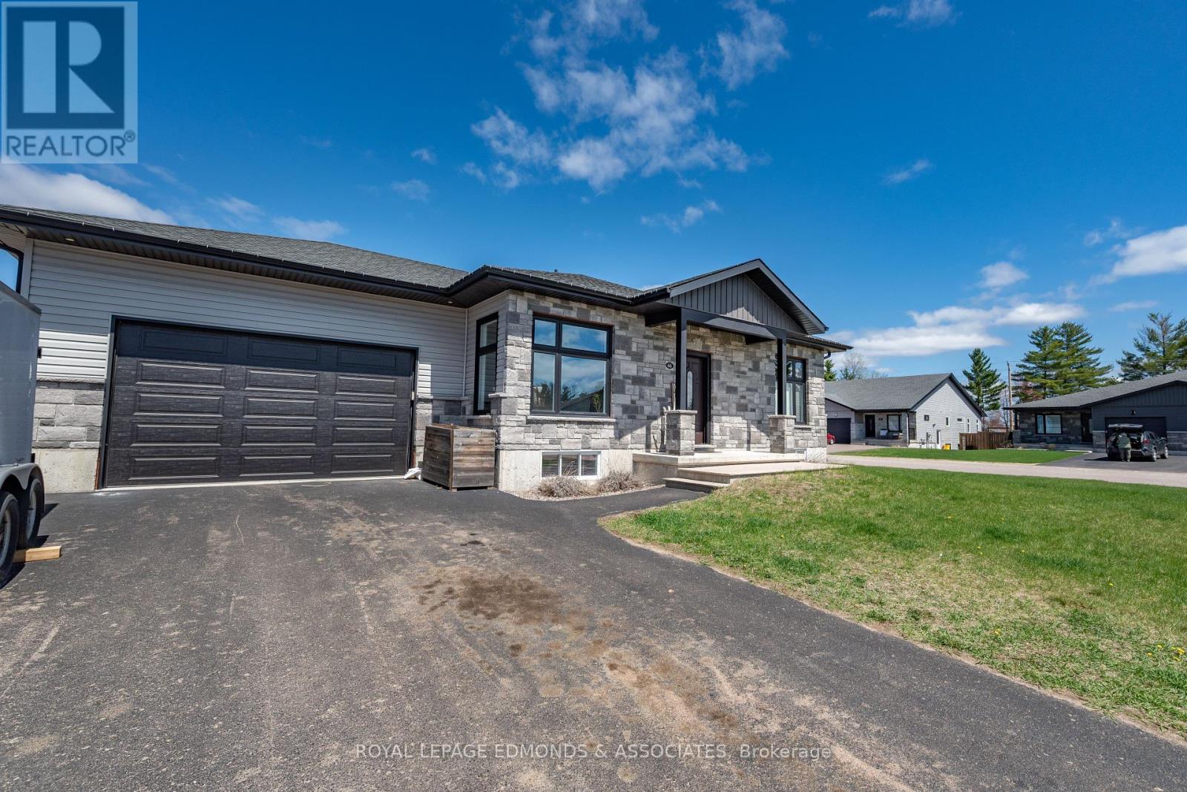
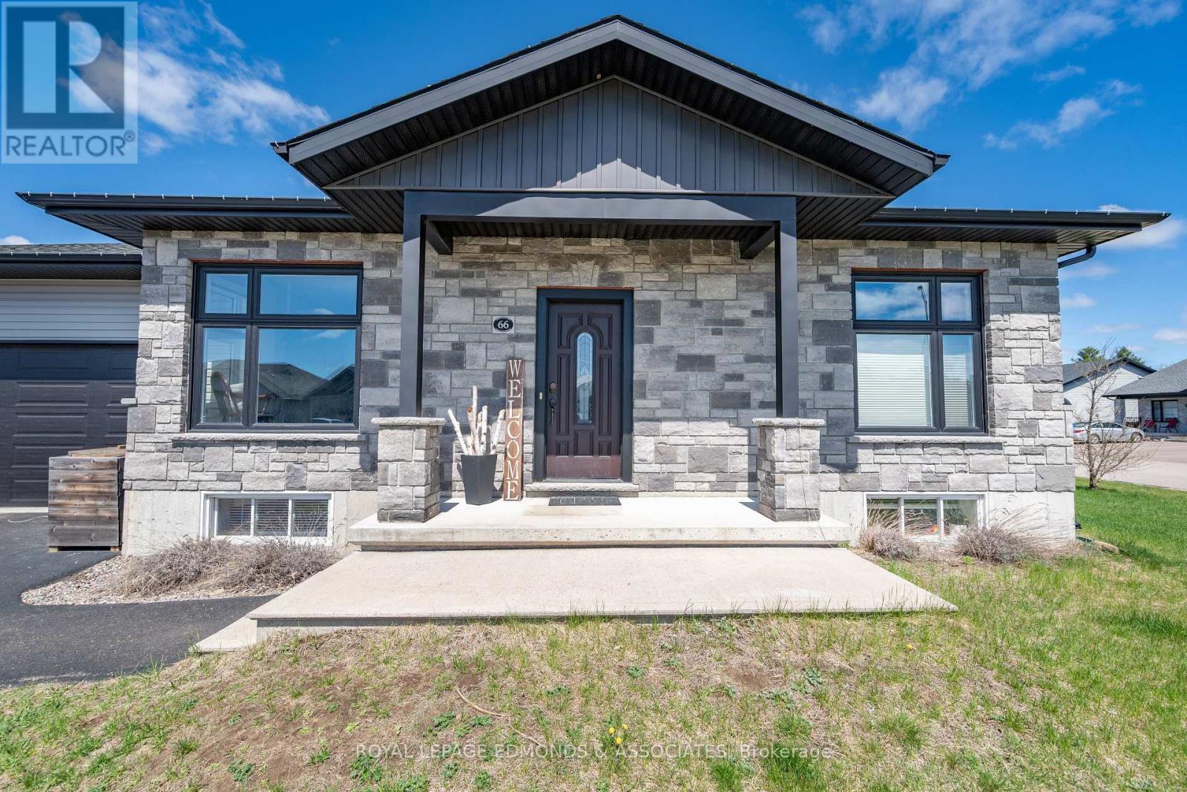
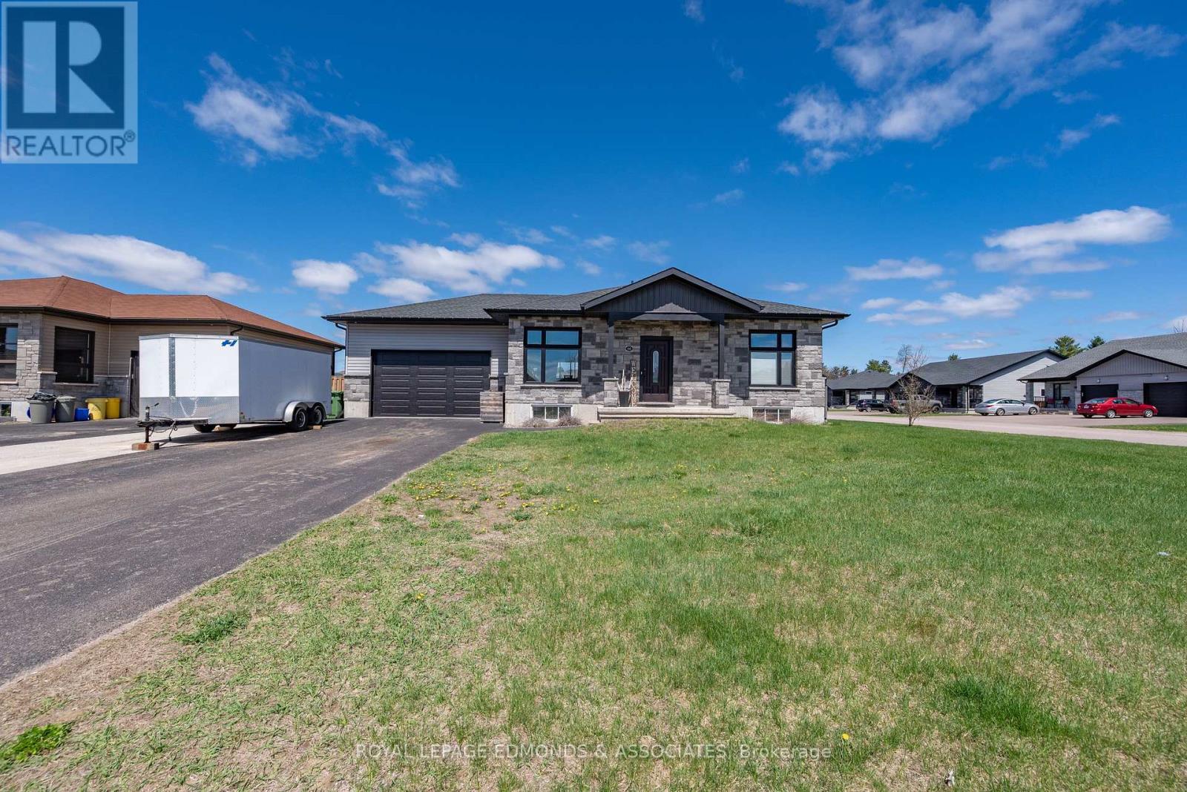

$669,000
66 NOBLE CRESCENT
Petawawa, Ontario, Ontario, K8H0E9
MLS® Number: X12137090
Property description
Welcome to this beautiful family home located in a desirable newer subdivision, situated on a spacious corner lot. Enjoy the privacy and outdoor living this fully fenced yard offers, complete with a large deck and a refreshing above-ground saltwater pool perfect for summer entertaining! Step inside to a spacious front entrance that leads into a bright, open-concept main floor. The large kitchen features ample cabinetry, generous counter space, and overlooks both the front and back yards, filling the home with natural light throughout the day. The main floor offers three bedrooms, including a primary suite with a walk-in closet, and a full bathroom with a double vanity. Downstairs, the fully finished basement boasts a large rec room, two additional bedrooms, and a full bathroom, ideal for guests, teens, or a home office setup. The double car garage is both finished and heated, with convenient interior access. This well-maintained home blends function and comfort, offering space for the whole family both inside and out. Don't miss your chance to own in this fantastic neighborhood! 24Hr Irrevocable on all written signed offers.
Building information
Type
*****
Age
*****
Appliances
*****
Architectural Style
*****
Basement Development
*****
Basement Type
*****
Construction Style Attachment
*****
Cooling Type
*****
Exterior Finish
*****
Foundation Type
*****
Heating Fuel
*****
Heating Type
*****
Size Interior
*****
Stories Total
*****
Utility Water
*****
Land information
Sewer
*****
Size Depth
*****
Size Frontage
*****
Size Irregular
*****
Size Total
*****
Rooms
Main level
Bathroom
*****
Foyer
*****
Bedroom
*****
Bathroom
*****
Bedroom
*****
Dining room
*****
Kitchen
*****
Living room
*****
Lower level
Utility room
*****
Family room
*****
Bedroom
*****
Bathroom
*****
Bedroom
*****
Main level
Bathroom
*****
Foyer
*****
Bedroom
*****
Bathroom
*****
Bedroom
*****
Dining room
*****
Kitchen
*****
Living room
*****
Lower level
Utility room
*****
Family room
*****
Bedroom
*****
Bathroom
*****
Bedroom
*****
Main level
Bathroom
*****
Foyer
*****
Bedroom
*****
Bathroom
*****
Bedroom
*****
Dining room
*****
Kitchen
*****
Living room
*****
Lower level
Utility room
*****
Family room
*****
Bedroom
*****
Bathroom
*****
Bedroom
*****
Main level
Bathroom
*****
Foyer
*****
Bedroom
*****
Bathroom
*****
Bedroom
*****
Dining room
*****
Kitchen
*****
Living room
*****
Lower level
Utility room
*****
Family room
*****
Bedroom
*****
Courtesy of ROYAL LEPAGE EDMONDS & ASSOCIATES
Book a Showing for this property
Please note that filling out this form you'll be registered and your phone number without the +1 part will be used as a password.
