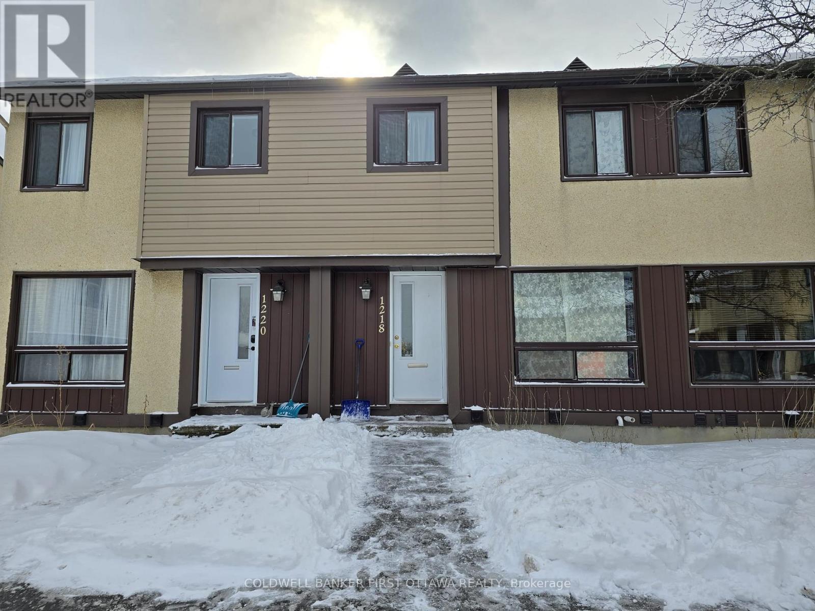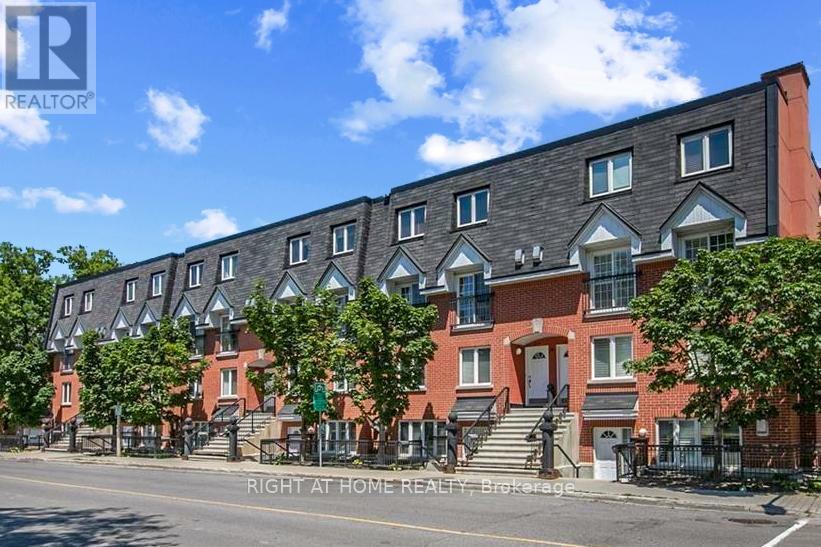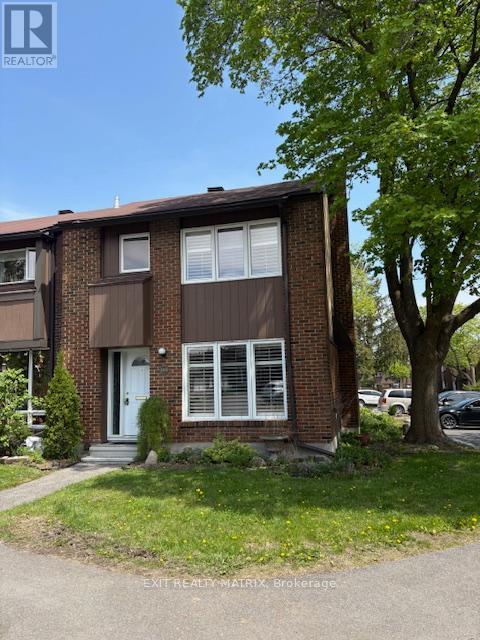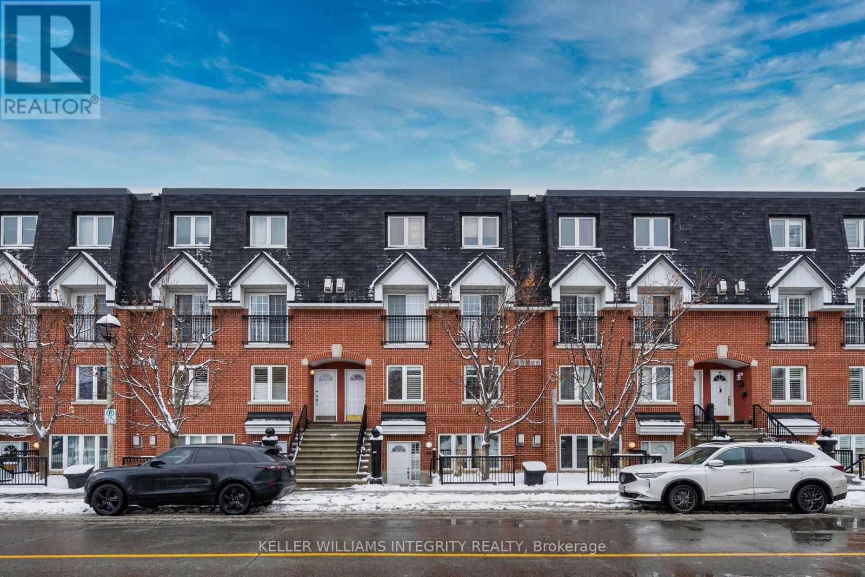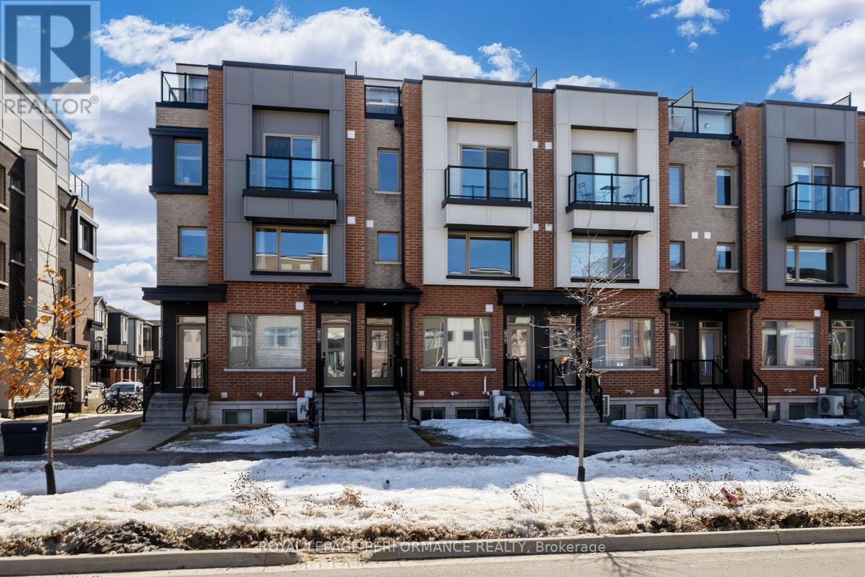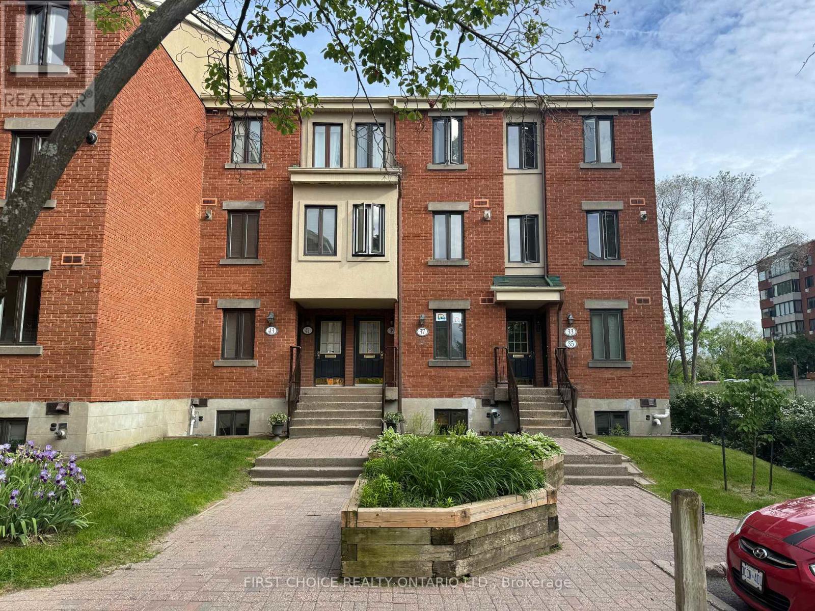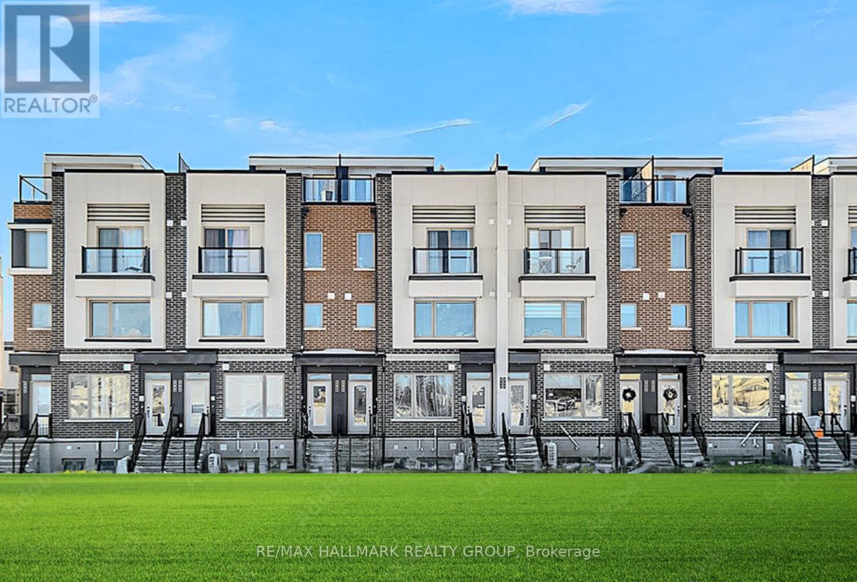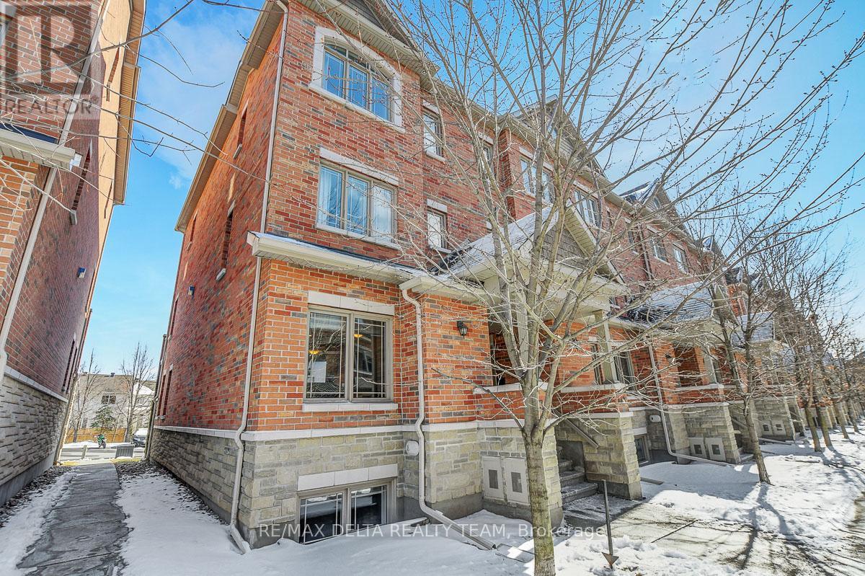Free account required
Unlock the full potential of your property search with a free account! Here's what you'll gain immediate access to:
- Exclusive Access to Every Listing
- Personalized Search Experience
- Favorite Properties at Your Fingertips
- Stay Ahead with Email Alerts
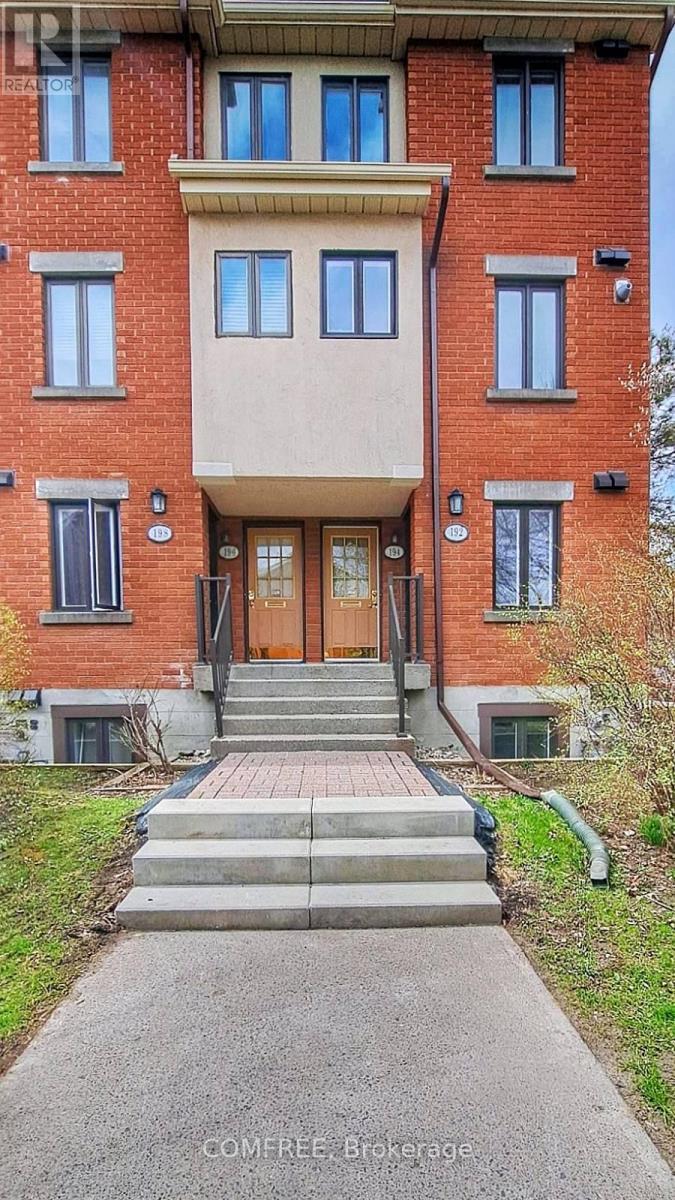

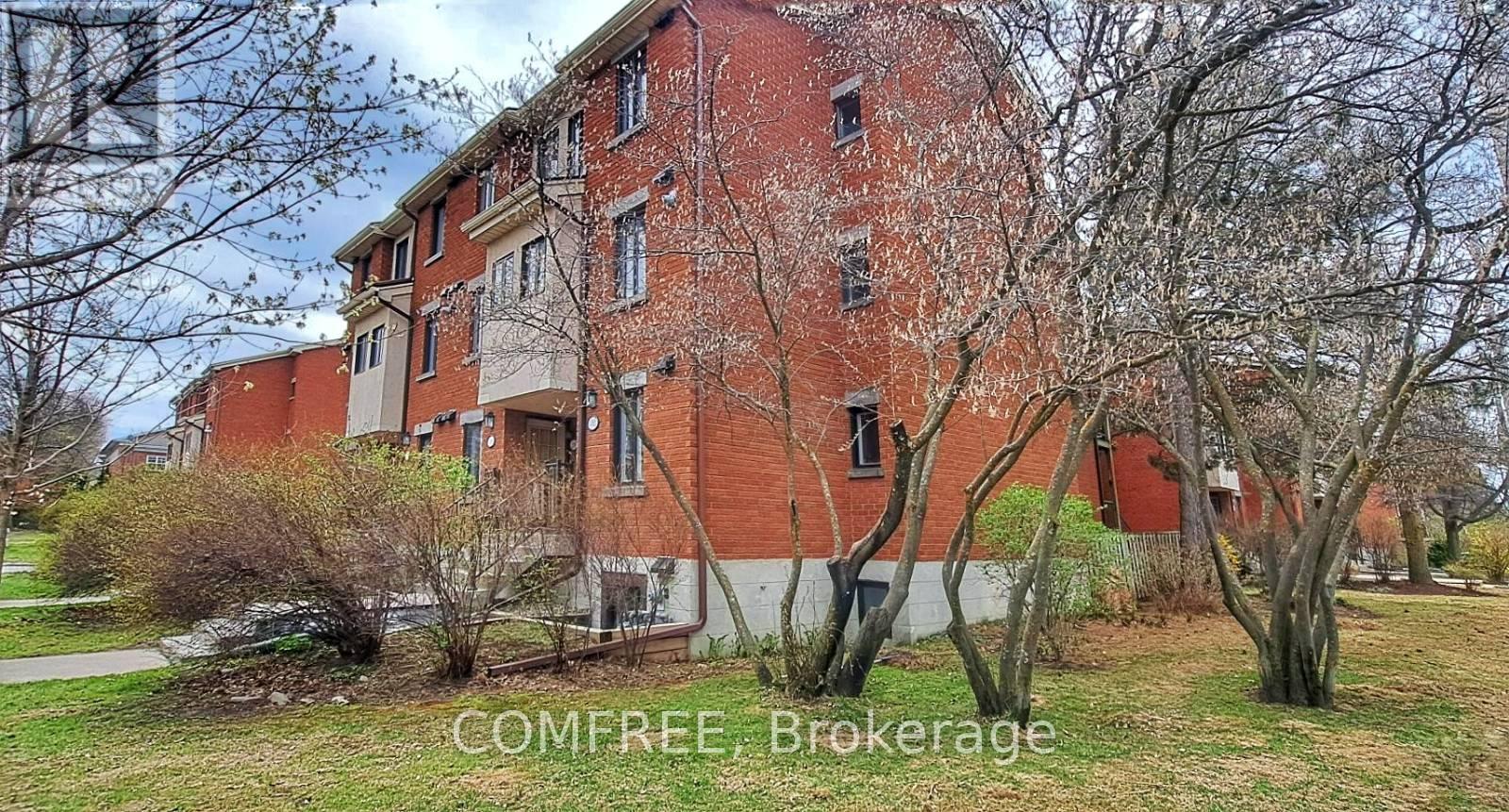

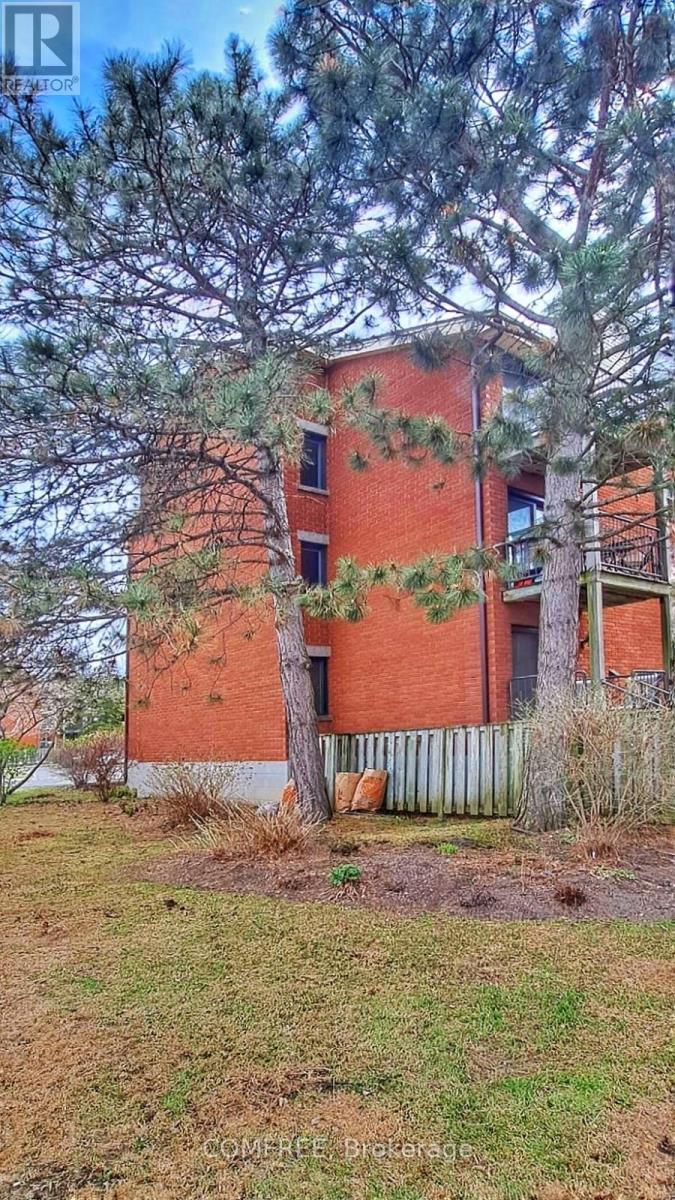
$488,000
194 ALVIN ROAD
Ottawa, Ontario, Ontario, K1K2V1
MLS® Number: X12137429
Property description
Stylish Upper End-Corner-Unit in Sought-After Manor Park With over 1,300 Sq. Ft, this beautifully upgraded 3-bedroom + den home offers bright, open-concept living, the perfect blend of comfort and elegance. Enjoy the serenity of two private balconies overlooking majestic, mature pine trees, a cozy wood-burning fireplace, and two renovated bathrooms. The expansive main level is perfect for entertaining, featuring a sunlit den, an open-concept kitchen with abundant cabinetry, a centre island with breakfast bar, and a dedicated dining area that flows seamlessly into the spacious living room. Upstairs, discover three beautifully renovated bedrooms, each offering generous storage, high-quality flooring, and an abundance of natural light. The spacious primary bedroom includes its own private balcony an ideal spot to unwind while soaking in Ottawa's breathtaking sunset views. Perfectly situated just minutes from downtown with quick access to major highways, this home is within walking distance to parks, NCC trails, the Ottawa River, the RCMP College and Stables, the Montfort Hospital, Rockcliffe Parkway, and more blending comfort, style, and convenience in a truly unbeatable location.
Building information
Type
*****
Amenities
*****
Appliances
*****
Cooling Type
*****
Exterior Finish
*****
Fireplace Present
*****
FireplaceTotal
*****
Foundation Type
*****
Half Bath Total
*****
Heating Fuel
*****
Heating Type
*****
Size Interior
*****
Stories Total
*****
Land information
Amenities
*****
Rooms
Third level
Bedroom 3
*****
Bedroom 2
*****
Bedroom
*****
Second level
Kitchen
*****
Den
*****
Living room
*****
Third level
Bedroom 3
*****
Bedroom 2
*****
Bedroom
*****
Second level
Kitchen
*****
Den
*****
Living room
*****
Third level
Bedroom 3
*****
Bedroom 2
*****
Bedroom
*****
Second level
Kitchen
*****
Den
*****
Living room
*****
Courtesy of COMFREE
Book a Showing for this property
Please note that filling out this form you'll be registered and your phone number without the +1 part will be used as a password.
