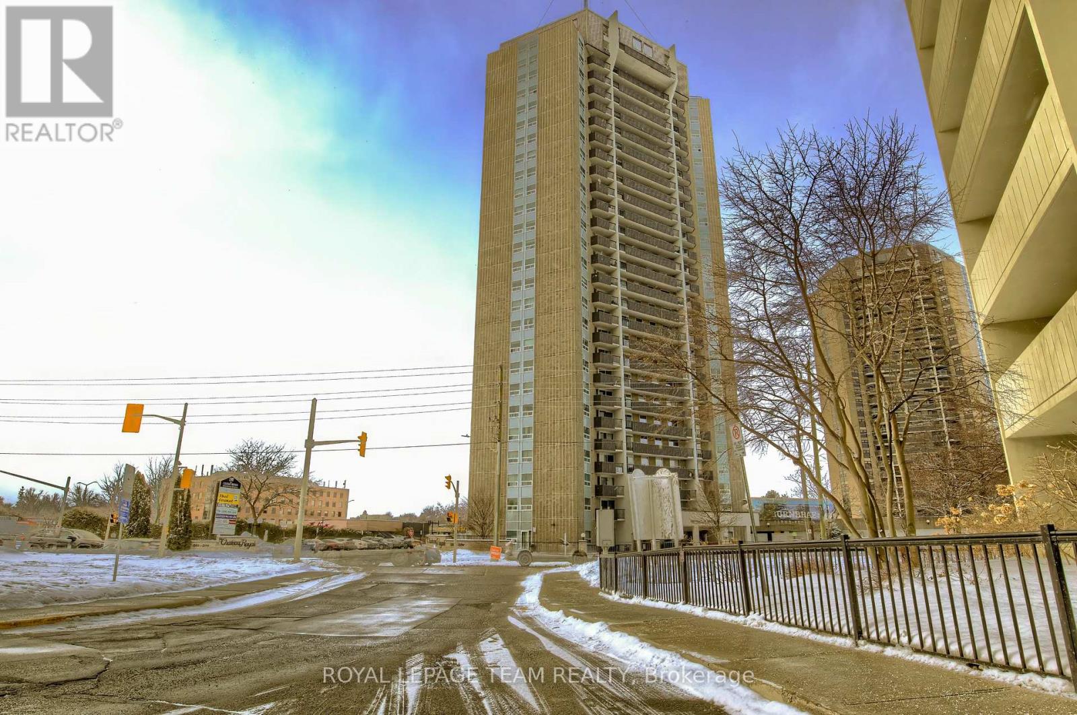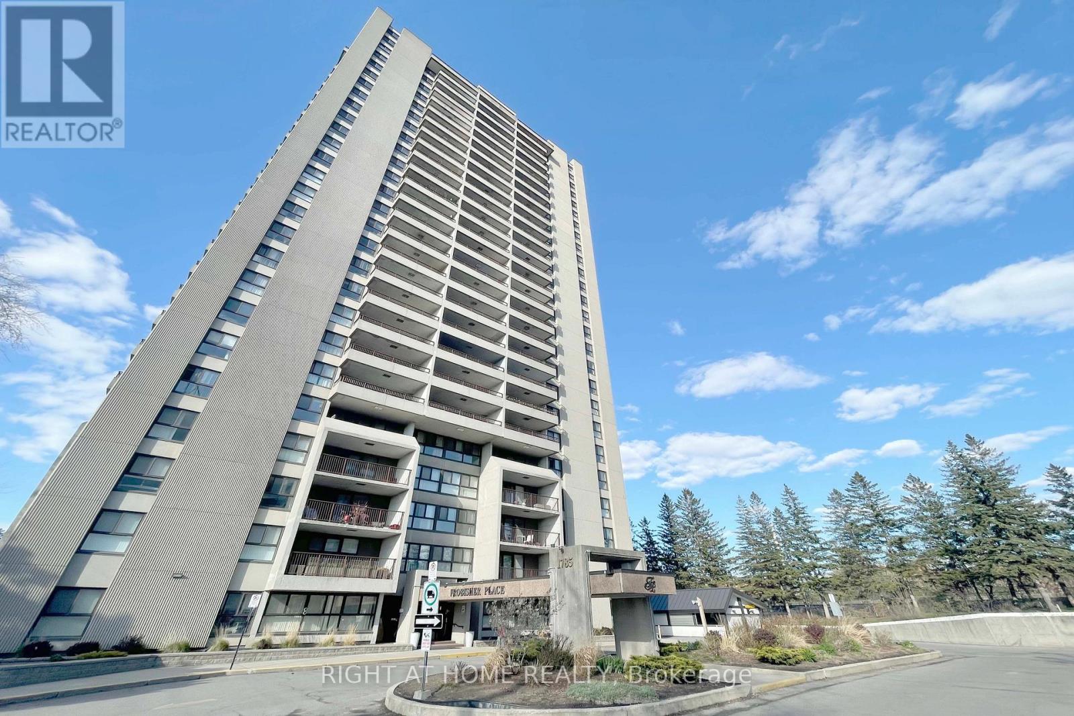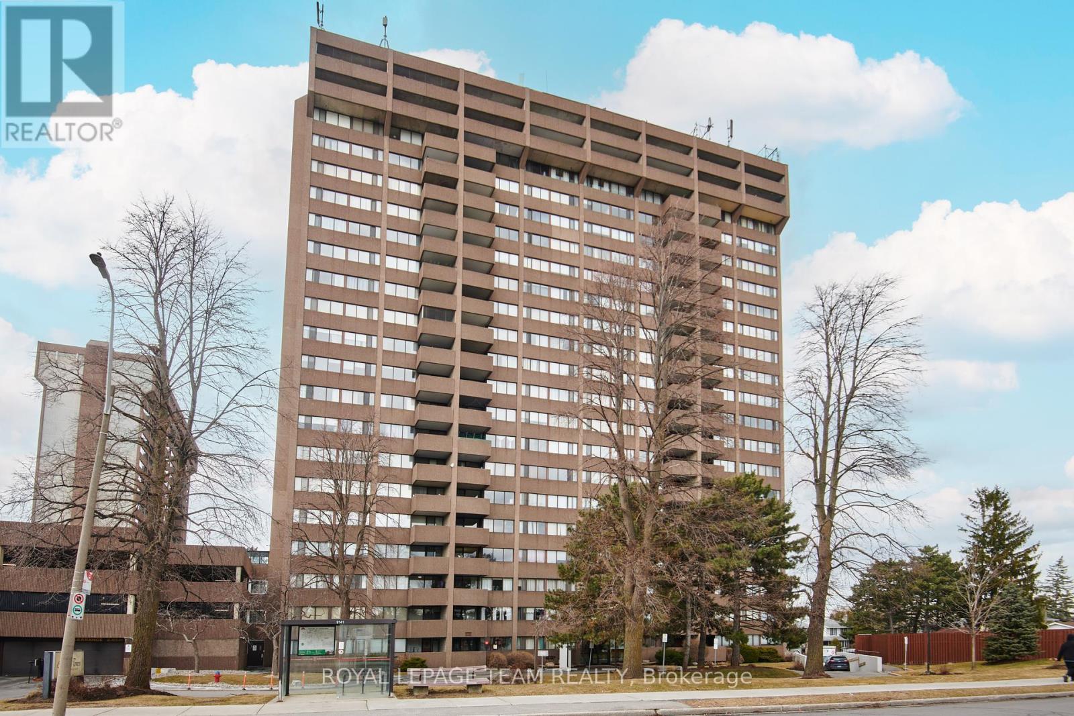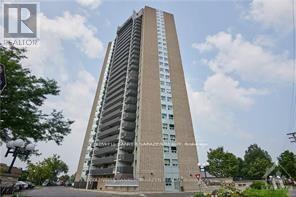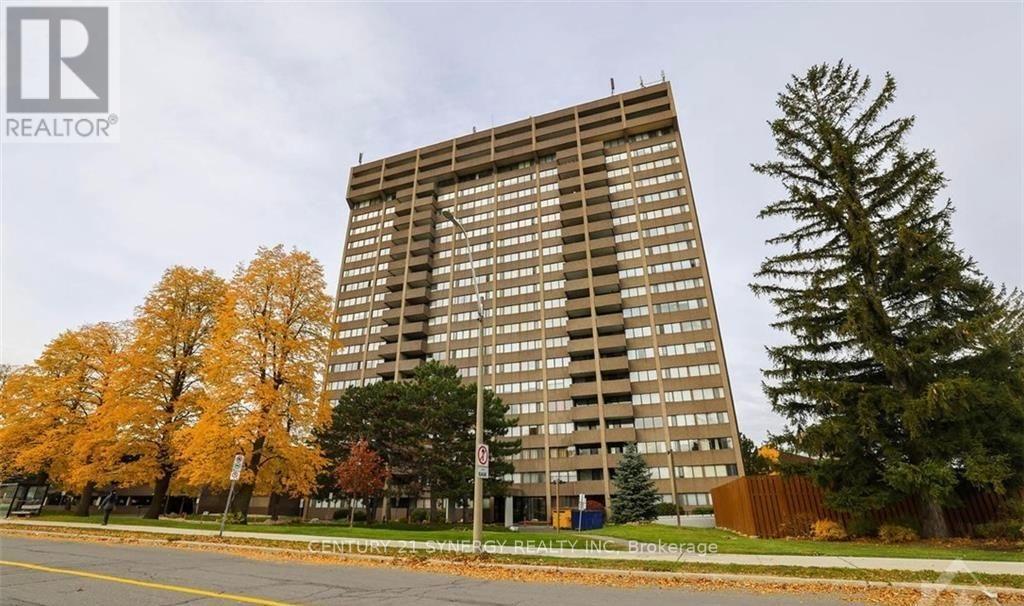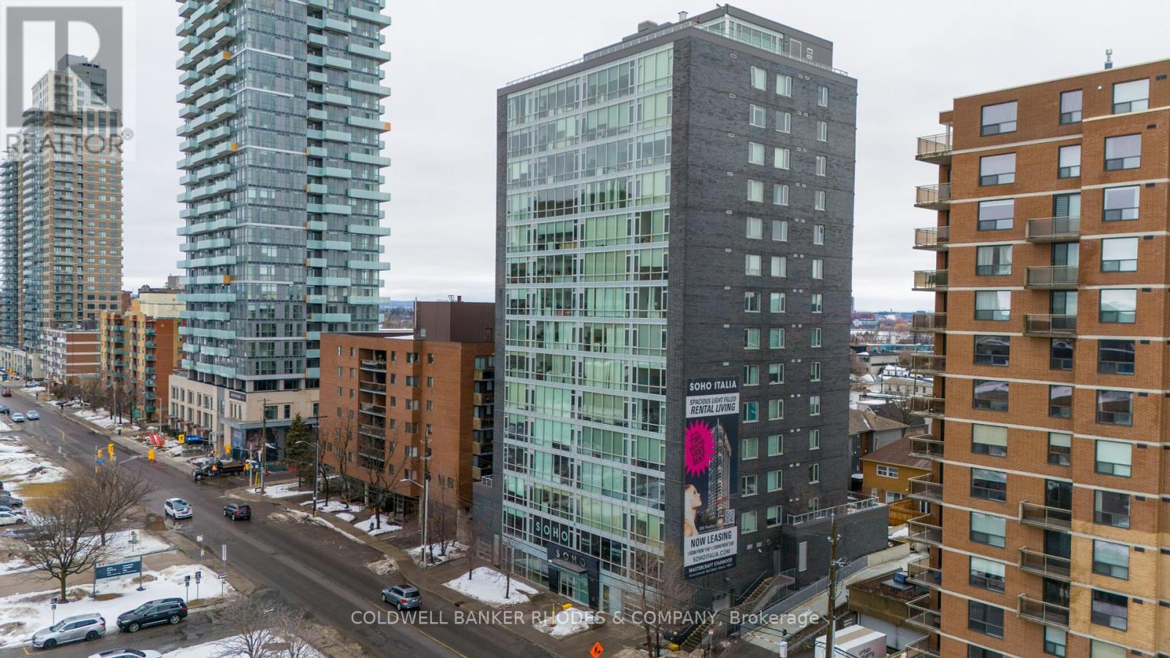Free account required
Unlock the full potential of your property search with a free account! Here's what you'll gain immediate access to:
- Exclusive Access to Every Listing
- Personalized Search Experience
- Favorite Properties at Your Fingertips
- Stay Ahead with Email Alerts
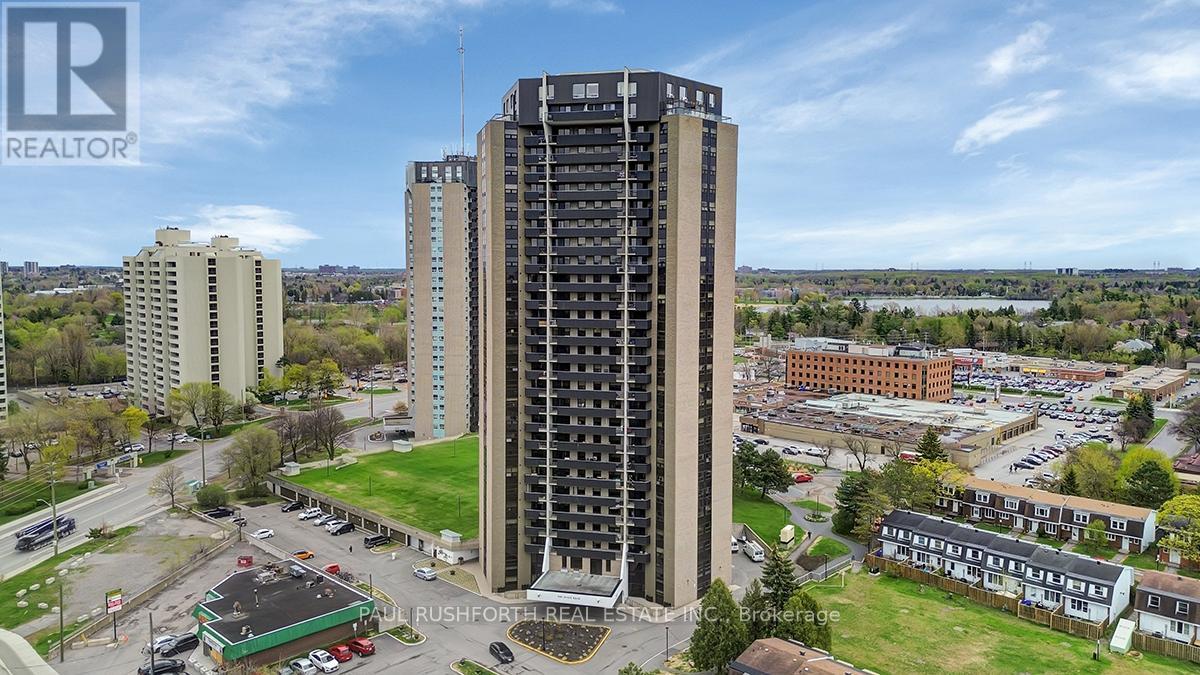

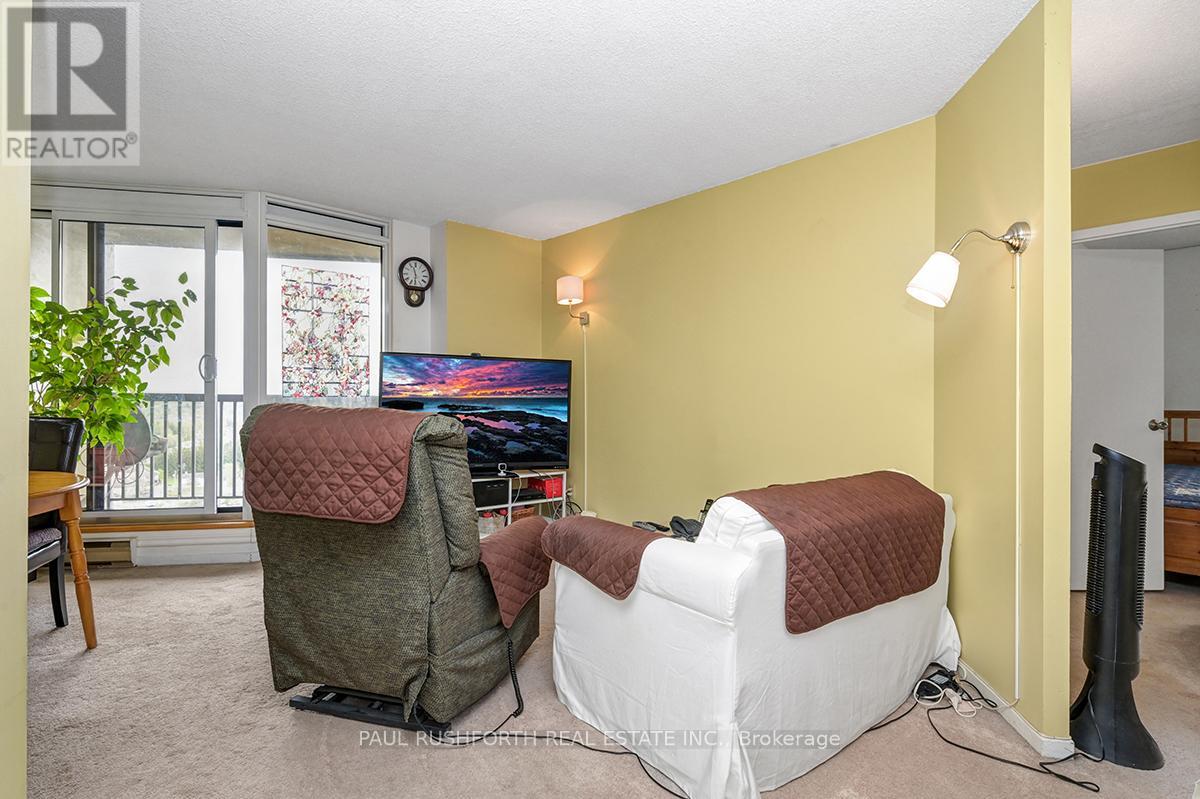

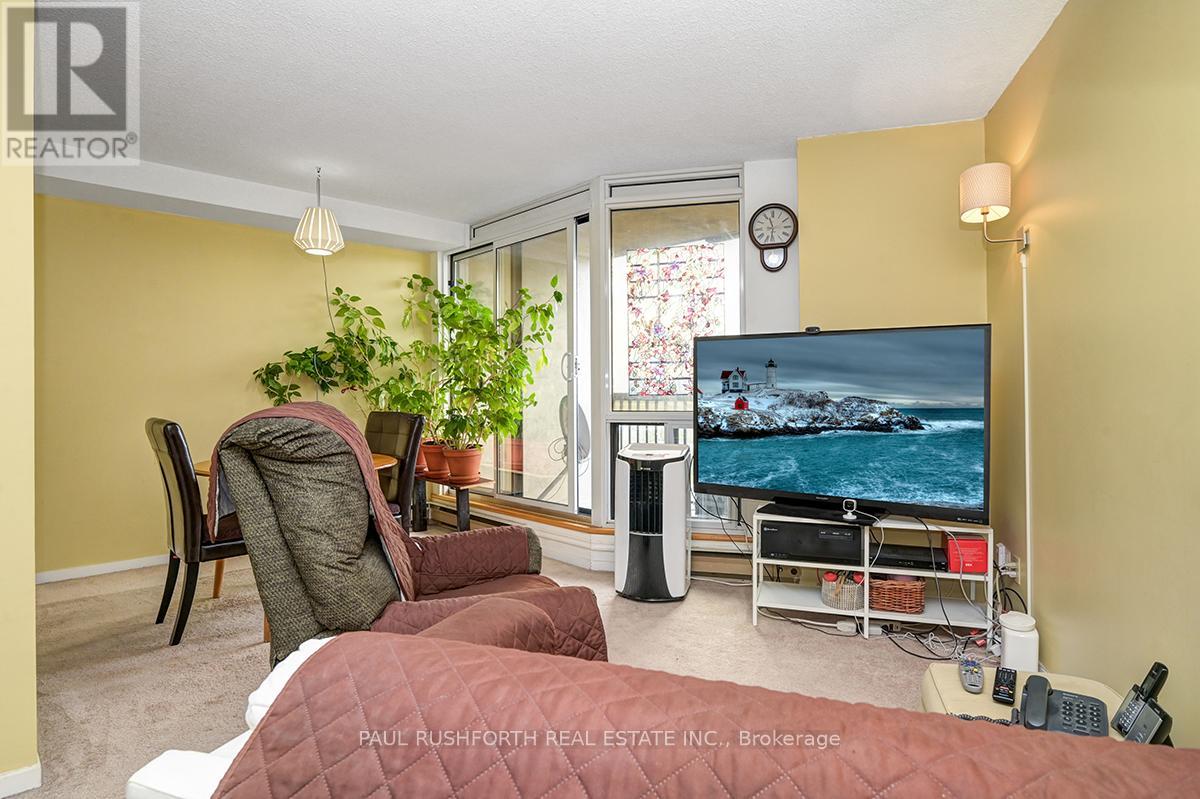
$265,000
2008 - 900 DYNES ROAD
Ottawa, Ontario, Ontario, K2C3L6
MLS® Number: X12138156
Property description
Welcome to this bright and spacious 2-bedroom condo located on the 20th floor, offering sweeping city views and an abundance of natural sunlight throughout the day. The well-designed layout features a generous living and dining area, ideal for both relaxing and entertaining. The kitchen offers ample cabinetry and workspace, while a large in-unit storage room adds valuable functionality for everyday living. Both bedrooms are well-sized and filled with natural light, creating a warm and inviting atmosphere. Enjoy the convenience of one underground parking space and a location that's hard to beat within walking distance to groceries, restaurants, parks, walking trails, and bike paths. This is a fantastic opportunity for first-time buyers, downsizers, or investors looking for low-maintenance living in a well-managed, high-rise community. 24hr Irrevocable on all offers
Building information
Type
*****
Amenities
*****
Appliances
*****
Cooling Type
*****
Exterior Finish
*****
Heating Fuel
*****
Heating Type
*****
Size Interior
*****
Land information
Rooms
Main level
Primary Bedroom
*****
Living room
*****
Kitchen
*****
Dining room
*****
Bedroom 2
*****
Bathroom
*****
Primary Bedroom
*****
Living room
*****
Kitchen
*****
Dining room
*****
Bedroom 2
*****
Bathroom
*****
Primary Bedroom
*****
Living room
*****
Kitchen
*****
Dining room
*****
Bedroom 2
*****
Bathroom
*****
Courtesy of PAUL RUSHFORTH REAL ESTATE INC.
Book a Showing for this property
Please note that filling out this form you'll be registered and your phone number without the +1 part will be used as a password.


