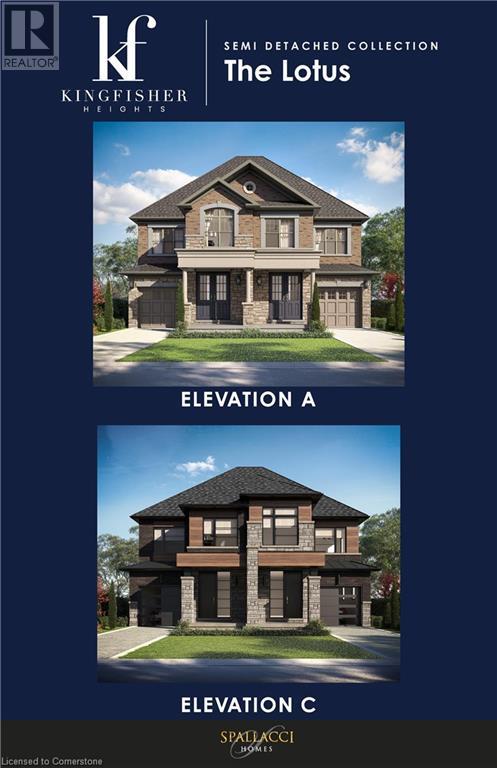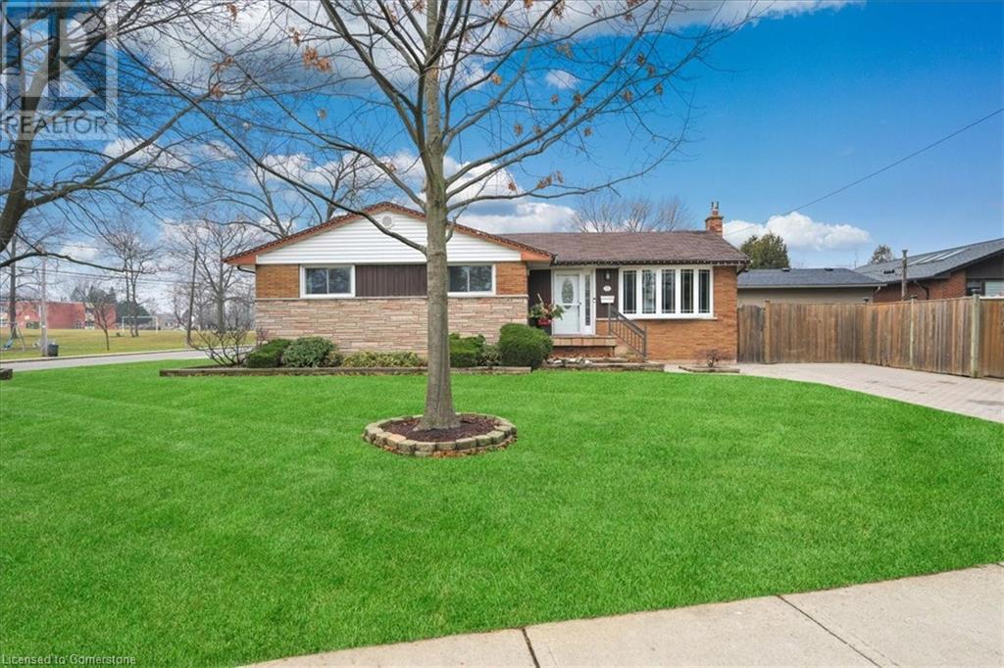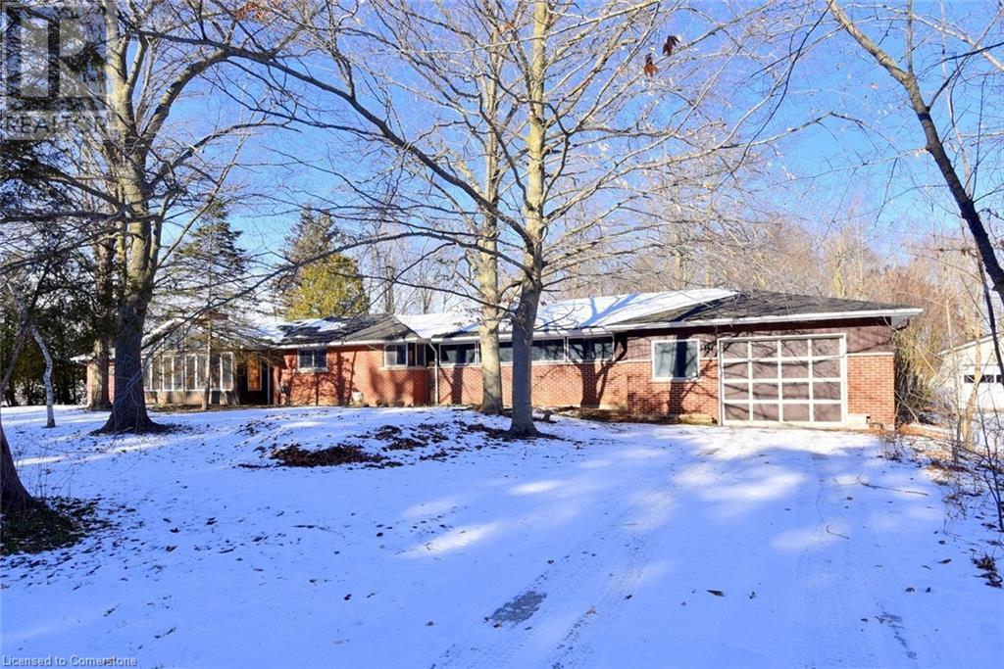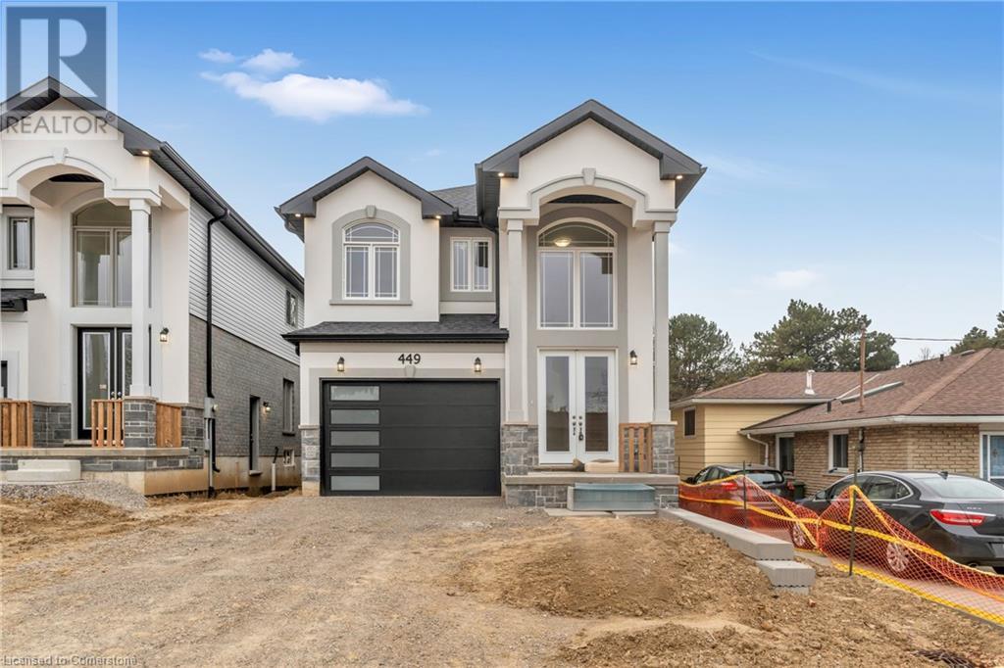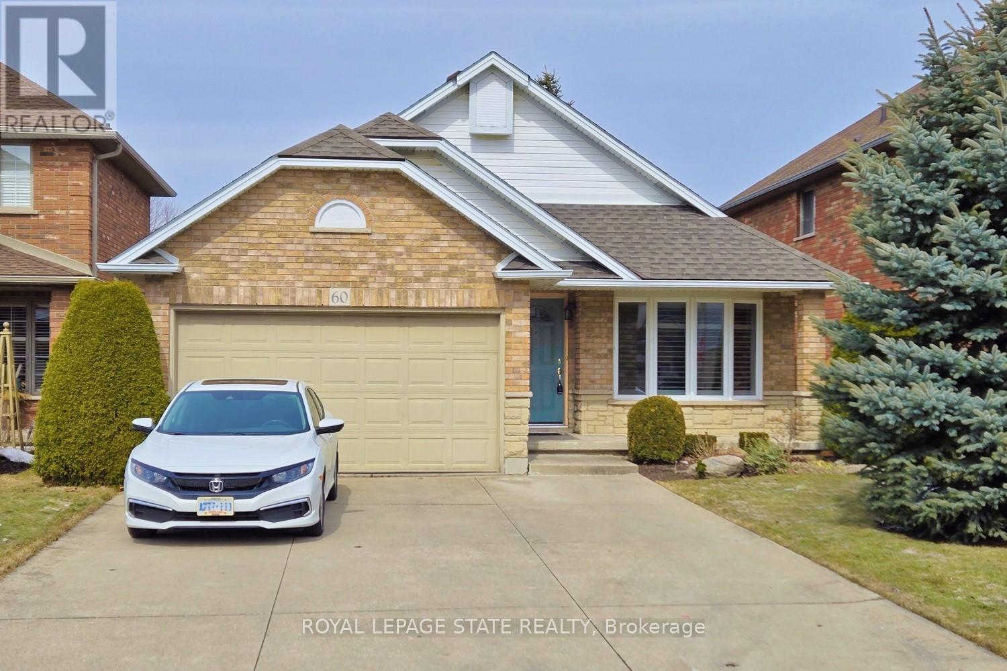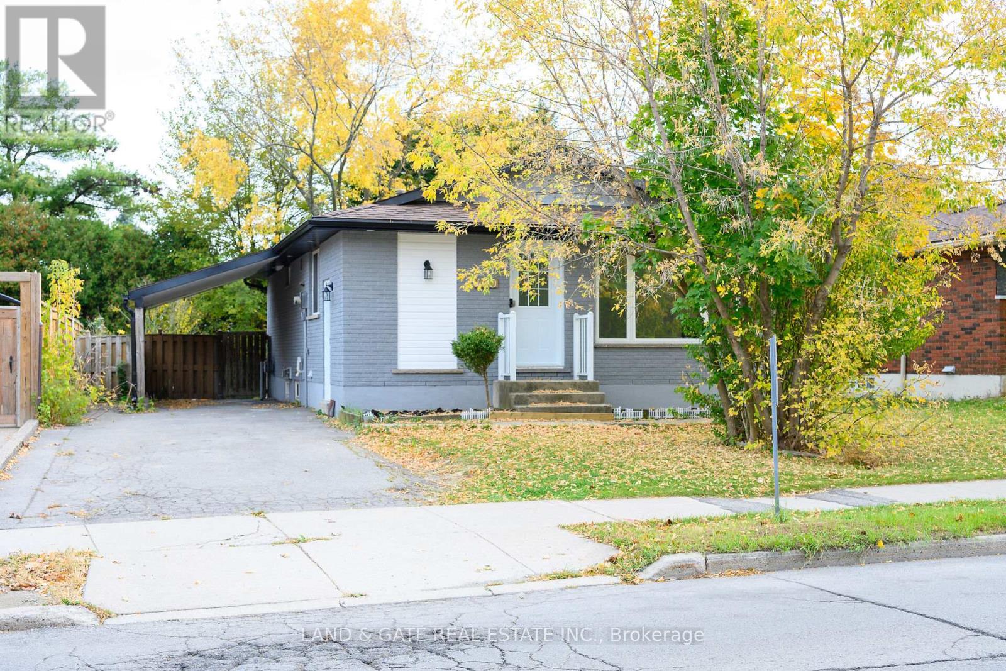Free account required
Unlock the full potential of your property search with a free account! Here's what you'll gain immediate access to:
- Exclusive Access to Every Listing
- Personalized Search Experience
- Favorite Properties at Your Fingertips
- Stay Ahead with Email Alerts
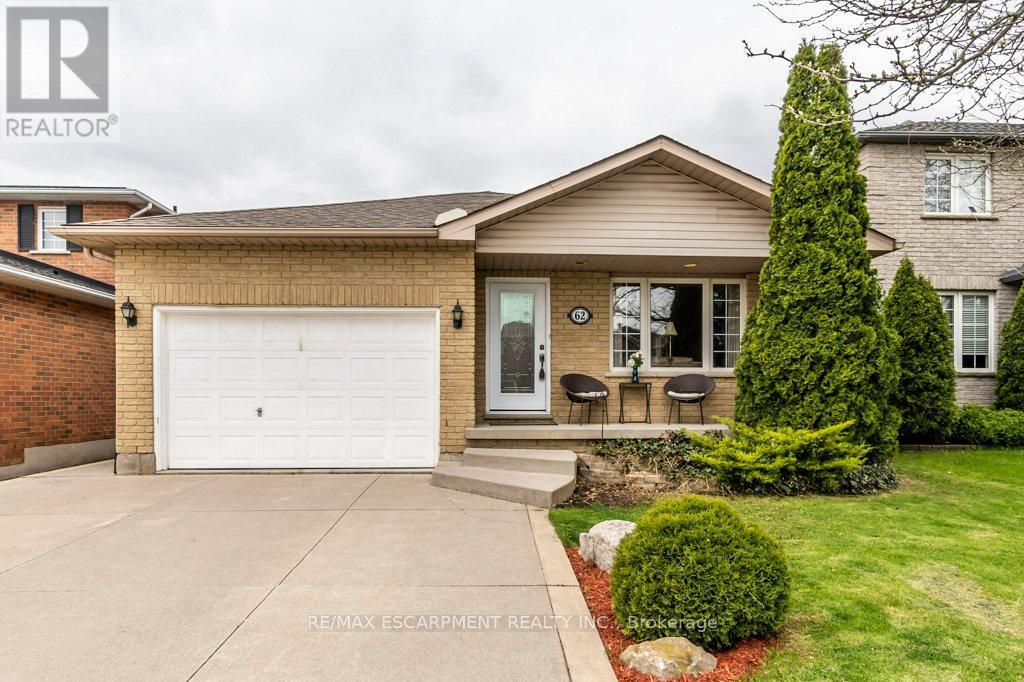
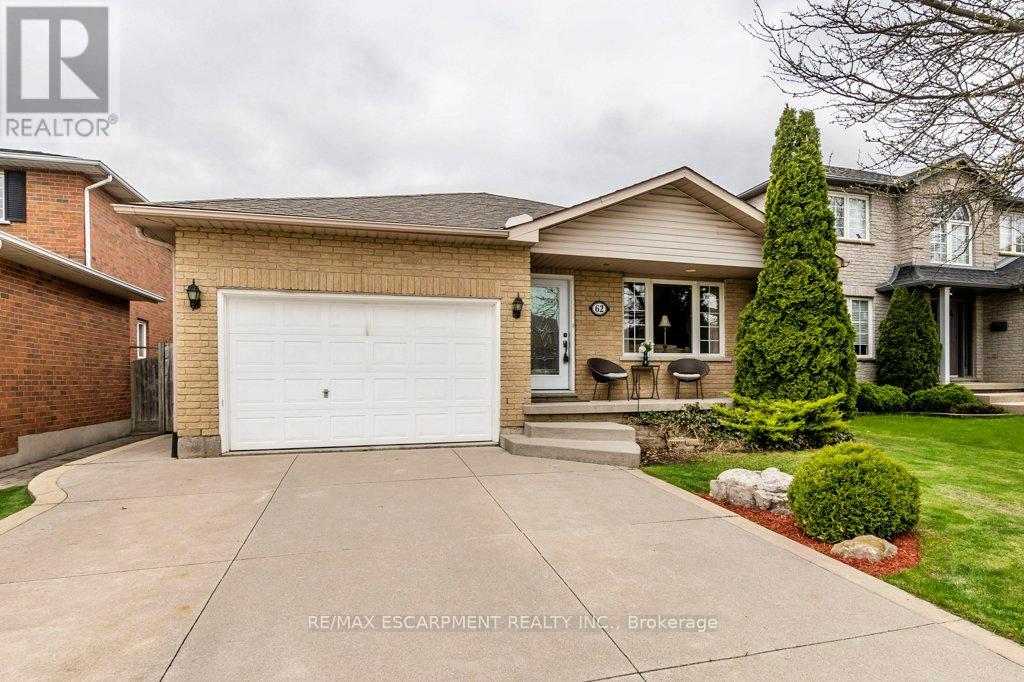

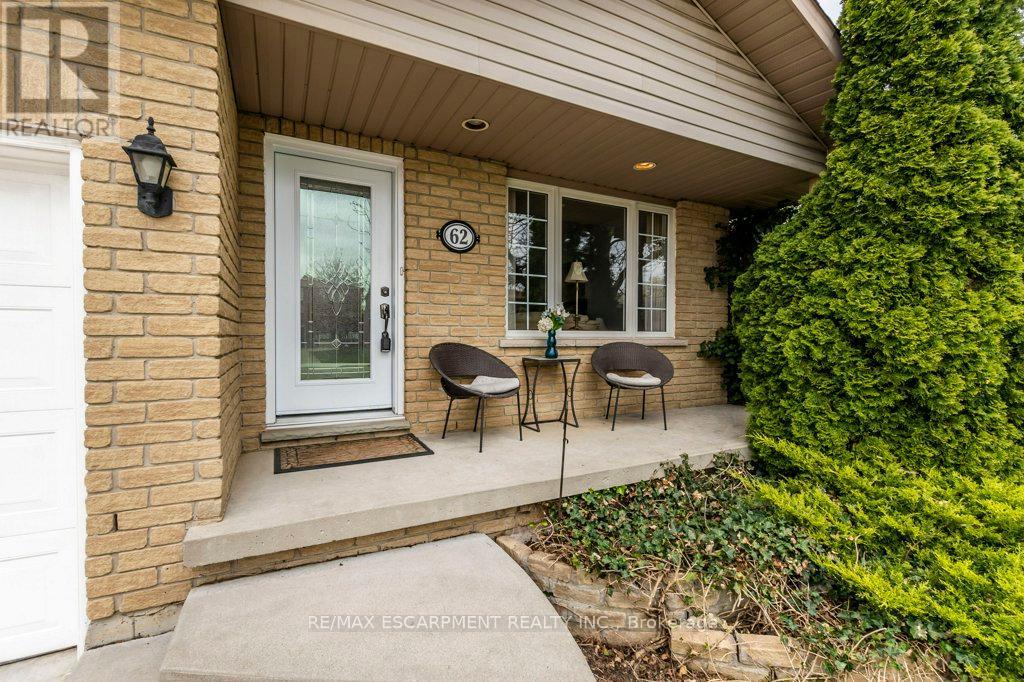

$929,900
62 SPADARA DRIVE
Hamilton, Ontario, Ontario, L9B2K3
MLS® Number: X12138211
Property description
Welcome to this gorgeous 4 level backsplit in a highly desirable West Mountain neighbourhood of Falkirk East. You will be sure enjoy the very spacious and open concept design of the main living area including Living room, dining room and kitchen with plenty of cabinets and quartz countertop, ideal for entertaining family and friends. The upper level boasts three bright bedrooms with the primary bedroom allowing access to the backyard with deck with newer Hot tub. The main bathroom is a good size and offers a double sink vanity with tasteful marble top. Go down a few steps to find a large family room/office, a cozy place to curl up and watch a movie or spend time with the kids. Another 3-piece bathroom and bedroom finishes off the level before you go down a few more stairs to the unfinished very spacious basement just waiting for you to make it your own. There is over 2600 Sq/Ft of living space in total. This property also offers an over sized attached garage with inside entry and concrete driveway. Located in an ideal area close to good schools, shopping, parks and Highway access. This is truly a must-see home.
Building information
Type
*****
Age
*****
Amenities
*****
Appliances
*****
Basement Development
*****
Basement Type
*****
Construction Style Attachment
*****
Construction Style Split Level
*****
Cooling Type
*****
Exterior Finish
*****
Fire Protection
*****
Foundation Type
*****
Heating Fuel
*****
Heating Type
*****
Size Interior
*****
Utility Water
*****
Land information
Amenities
*****
Sewer
*****
Size Depth
*****
Size Frontage
*****
Size Irregular
*****
Size Total
*****
Rooms
Main level
Kitchen
*****
Living room
*****
Dining room
*****
Lower level
Bedroom
*****
Recreational, Games room
*****
Basement
Laundry room
*****
Utility room
*****
Second level
Bedroom
*****
Bedroom
*****
Bedroom
*****
Main level
Kitchen
*****
Living room
*****
Dining room
*****
Lower level
Bedroom
*****
Recreational, Games room
*****
Basement
Laundry room
*****
Utility room
*****
Second level
Bedroom
*****
Bedroom
*****
Bedroom
*****
Courtesy of RE/MAX ESCARPMENT REALTY INC.
Book a Showing for this property
Please note that filling out this form you'll be registered and your phone number without the +1 part will be used as a password.
