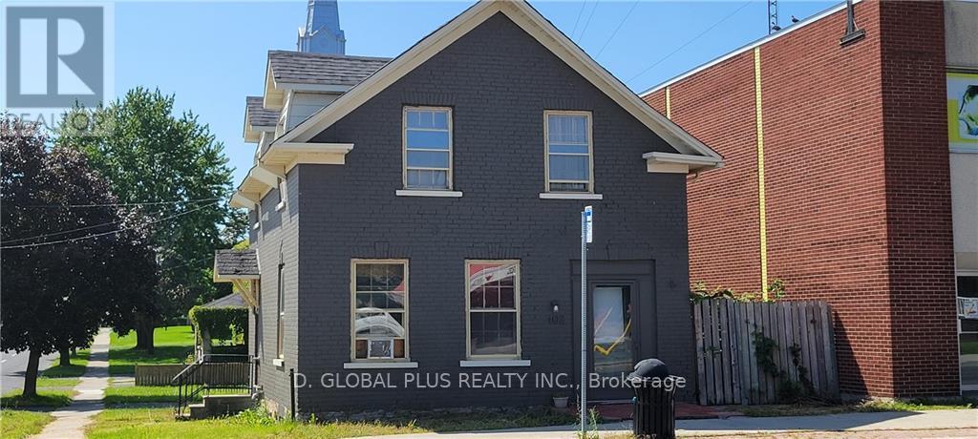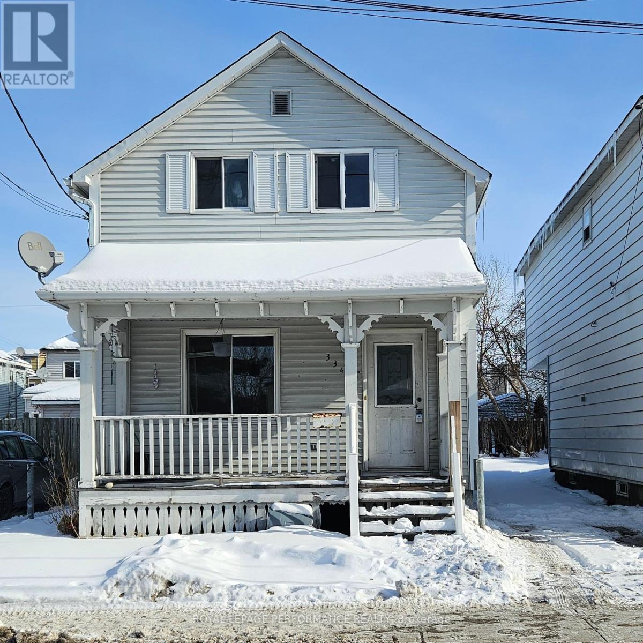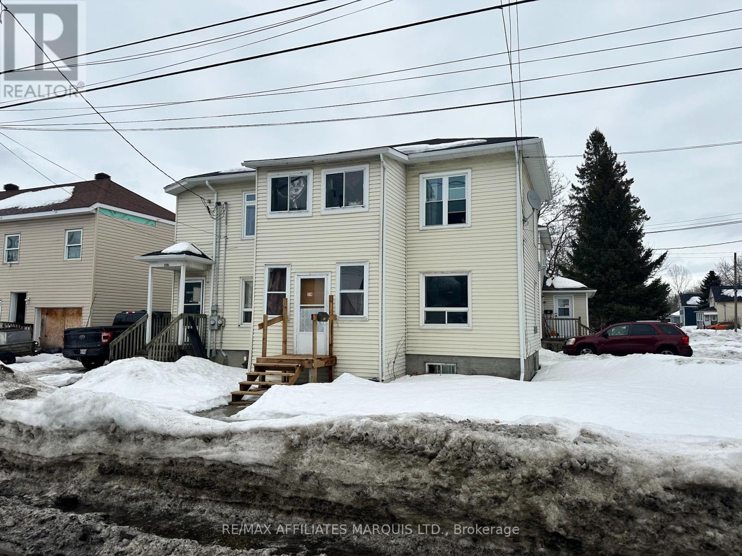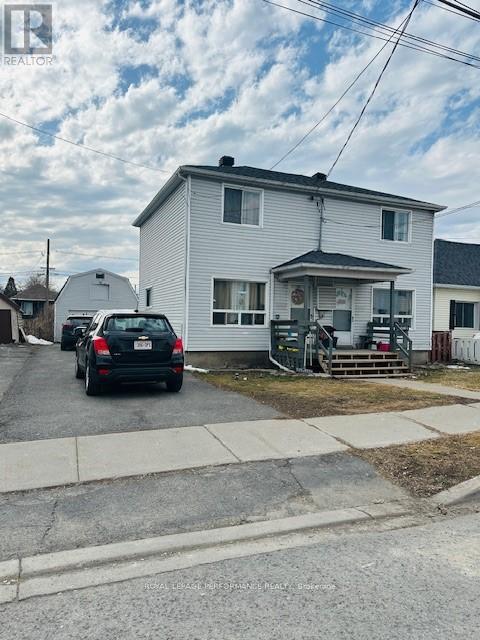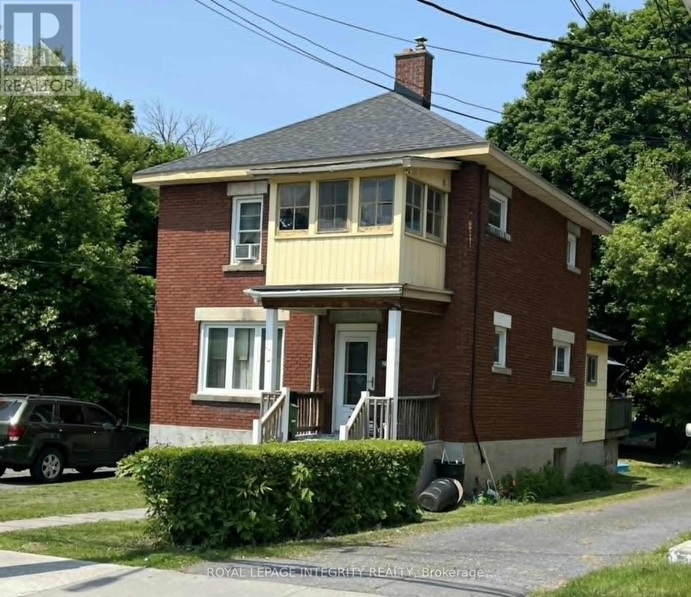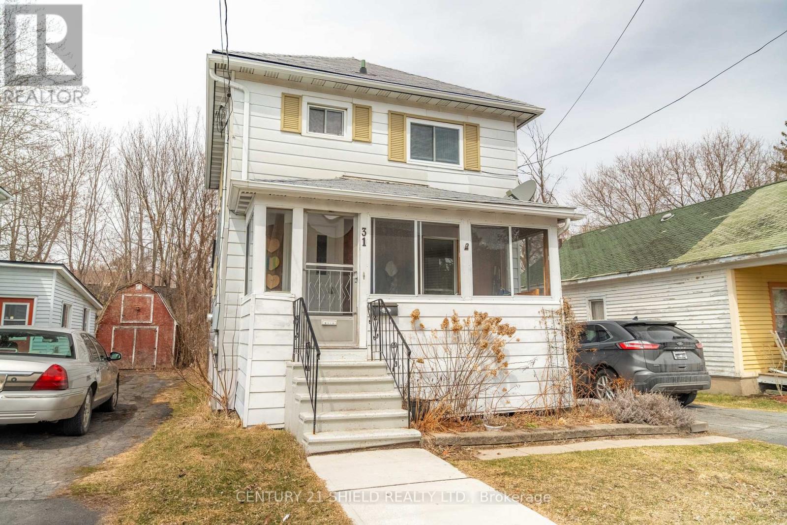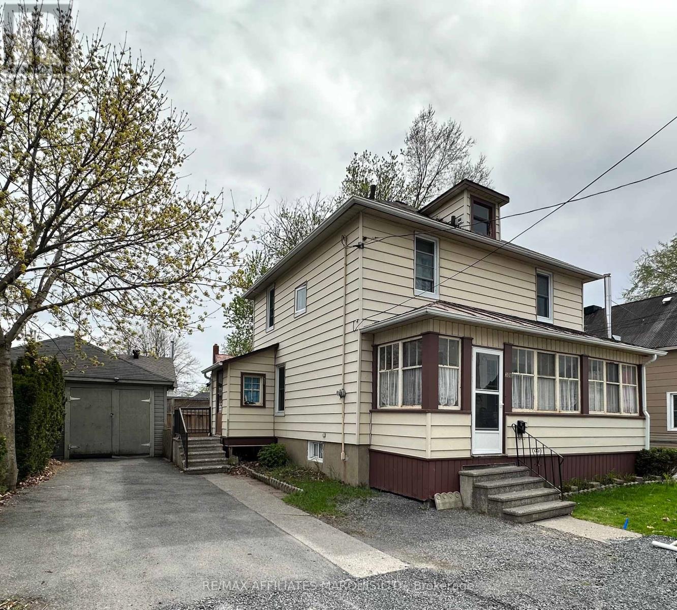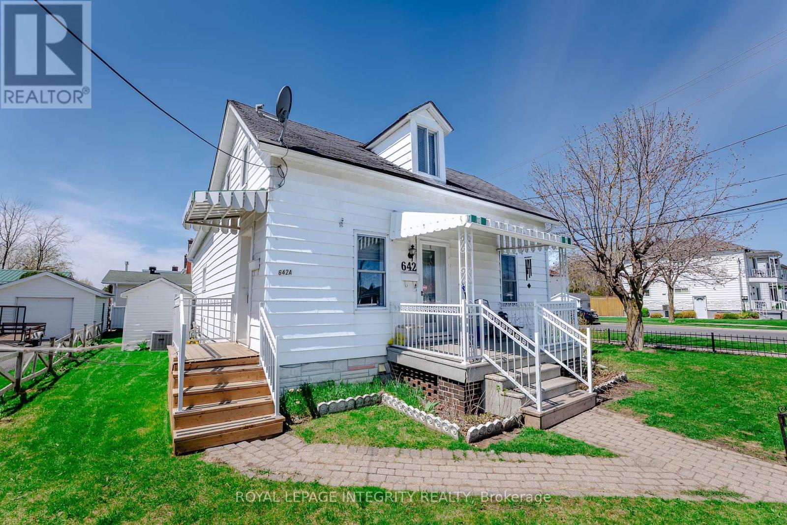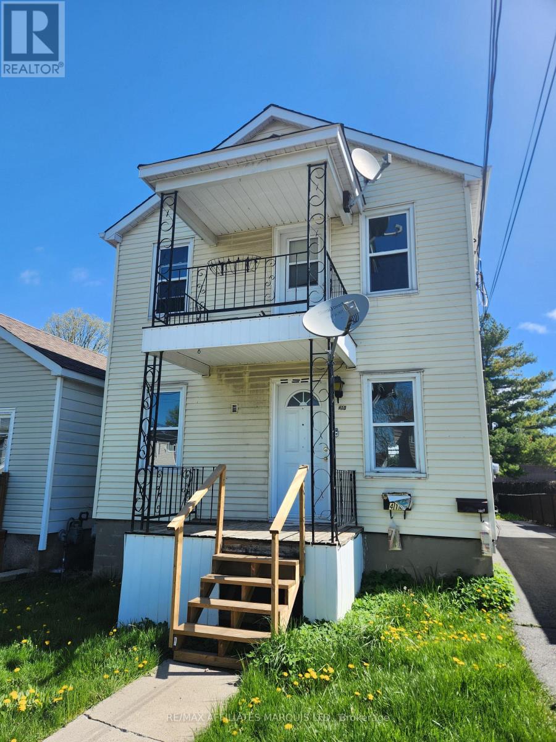Free account required
Unlock the full potential of your property search with a free account! Here's what you'll gain immediate access to:
- Exclusive Access to Every Listing
- Personalized Search Experience
- Favorite Properties at Your Fingertips
- Stay Ahead with Email Alerts
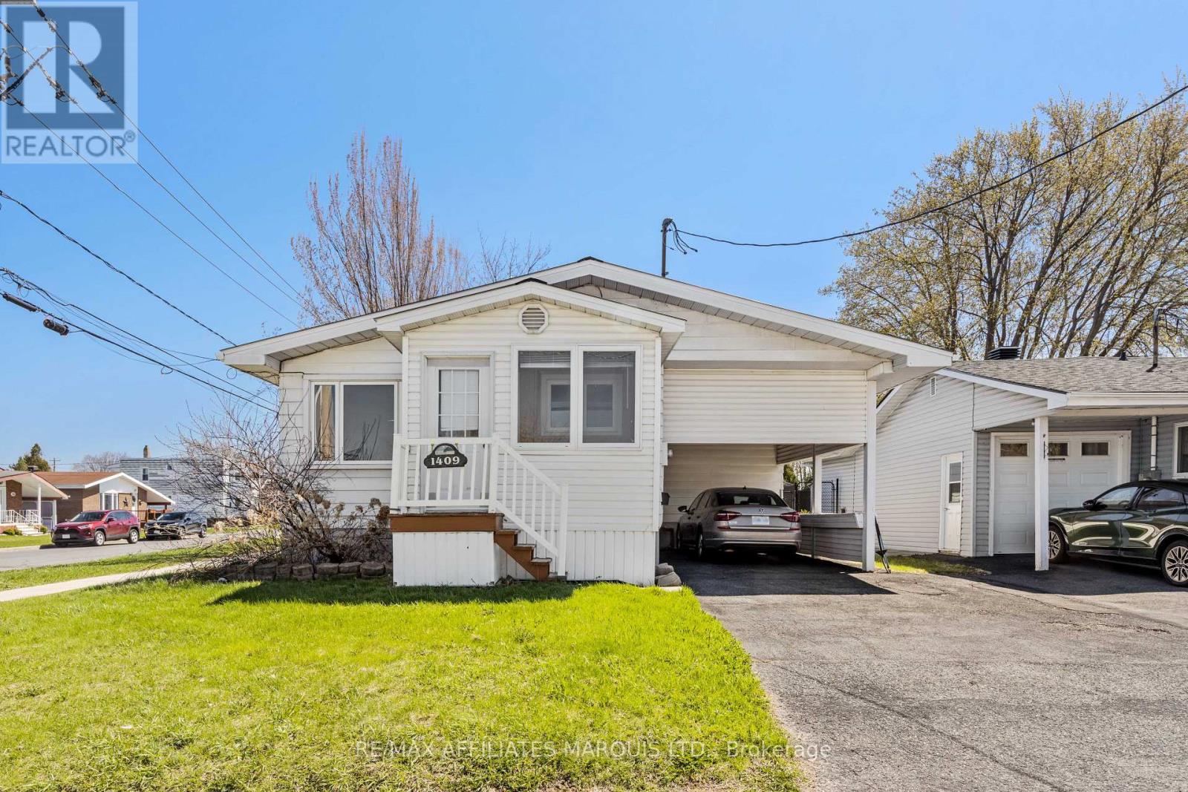
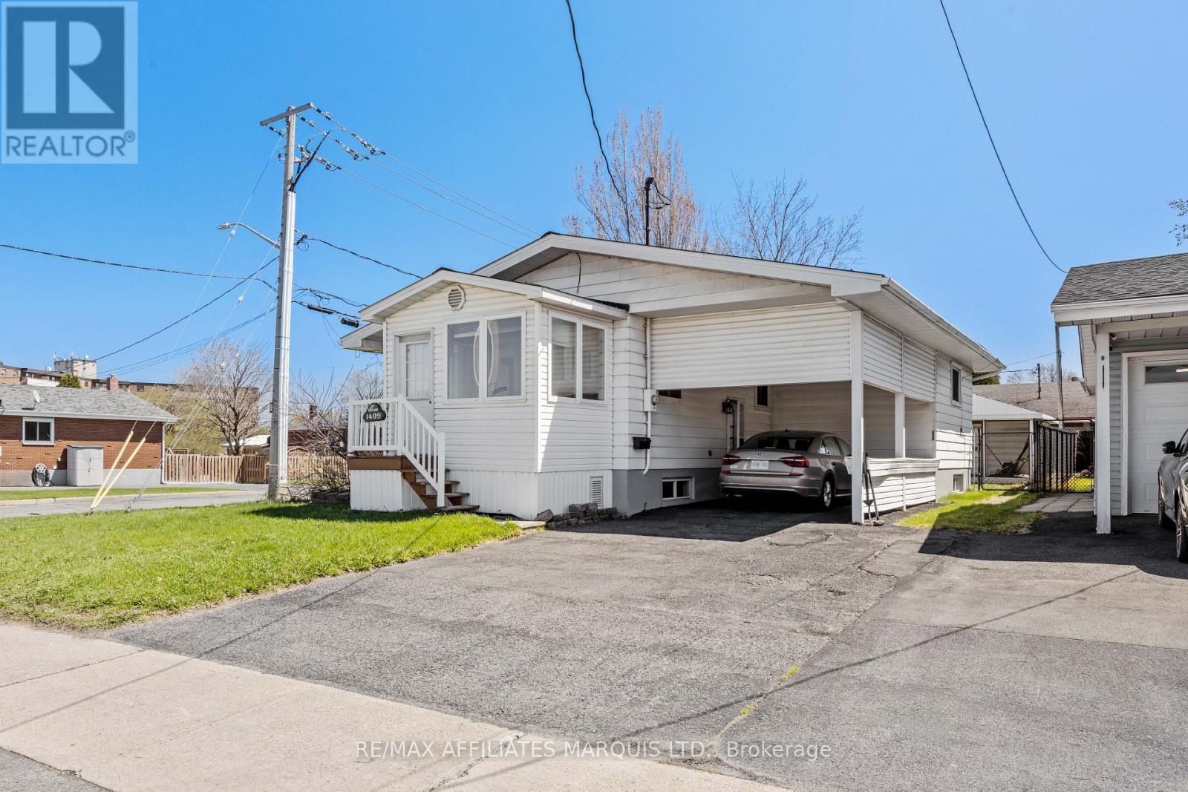
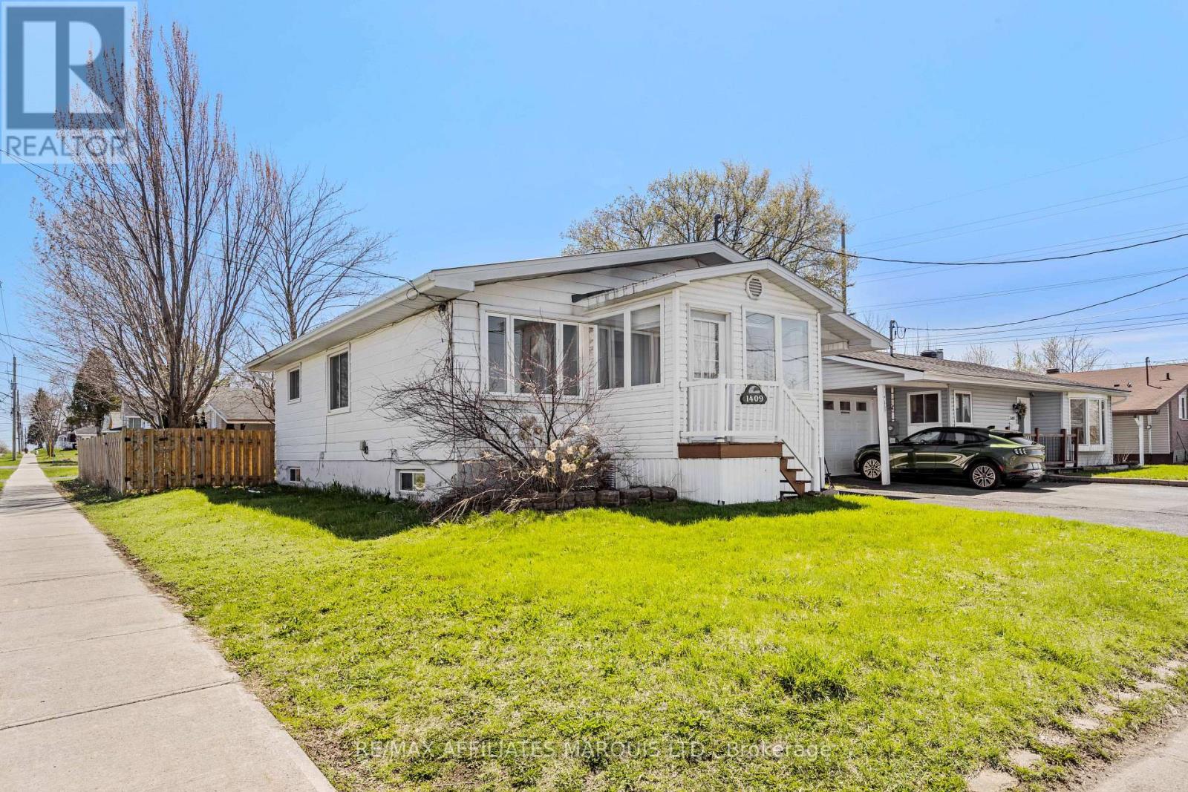

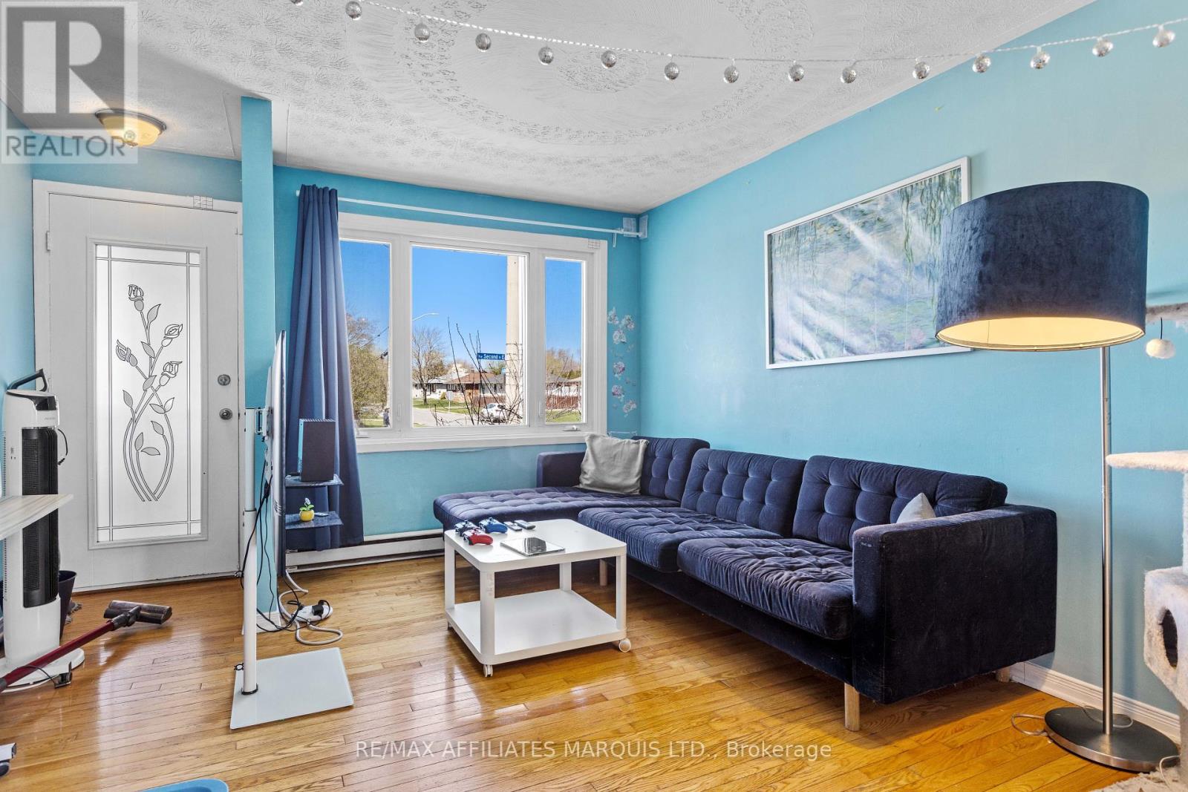
$369,000
1409 SECOND STREET E
Cornwall, Ontario, Ontario, K6H2B6
MLS® Number: X12138661
Property description
Located close to all amenities, this home is sure to please! Spacious, paved driveway and car port welcome you to the property. Two convenient entries with the front entrance opening into the porch. On the main level you'll find a living room, dining room, kitchen with appliances included, a full bathroom, two bedrooms ( Primary bedroom includes two closets) and a den that could be used as an office or nursery. The lower level includes a large rec room, a laundry room, a third bedroom, a full bathroom and a large storage room with hot water tank that could be converted into a 4th bedroom. The back yard is fully fenced for your enjoyment and has a great storage shed. New owned hot water tank. Metal roof. Tenant occupied at $2230 + electricity. Tenant is actively looking for a new home. 24hr notice for showings. Viewings permitted 11am-630pm
Building information
Type
*****
Appliances
*****
Architectural Style
*****
Basement Development
*****
Basement Type
*****
Construction Style Attachment
*****
Foundation Type
*****
Heating Fuel
*****
Heating Type
*****
Size Interior
*****
Stories Total
*****
Utility Water
*****
Land information
Amenities
*****
Fence Type
*****
Sewer
*****
Size Depth
*****
Size Frontage
*****
Size Irregular
*****
Size Total
*****
Rooms
Main level
Bedroom
*****
Primary Bedroom
*****
Den
*****
Dining room
*****
Kitchen
*****
Living room
*****
Basement
Bedroom
*****
Recreational, Games room
*****
Main level
Bedroom
*****
Primary Bedroom
*****
Den
*****
Dining room
*****
Kitchen
*****
Living room
*****
Basement
Bedroom
*****
Recreational, Games room
*****
Main level
Bedroom
*****
Primary Bedroom
*****
Den
*****
Dining room
*****
Kitchen
*****
Living room
*****
Basement
Bedroom
*****
Recreational, Games room
*****
Main level
Bedroom
*****
Primary Bedroom
*****
Den
*****
Dining room
*****
Kitchen
*****
Living room
*****
Basement
Bedroom
*****
Recreational, Games room
*****
Main level
Bedroom
*****
Primary Bedroom
*****
Den
*****
Dining room
*****
Kitchen
*****
Living room
*****
Basement
Bedroom
*****
Recreational, Games room
*****
Main level
Bedroom
*****
Primary Bedroom
*****
Den
*****
Dining room
*****
Kitchen
*****
Living room
*****
Basement
Bedroom
*****
Recreational, Games room
*****
Main level
Bedroom
*****
Primary Bedroom
*****
Courtesy of RE/MAX AFFILIATES MARQUIS LTD.
Book a Showing for this property
Please note that filling out this form you'll be registered and your phone number without the +1 part will be used as a password.
