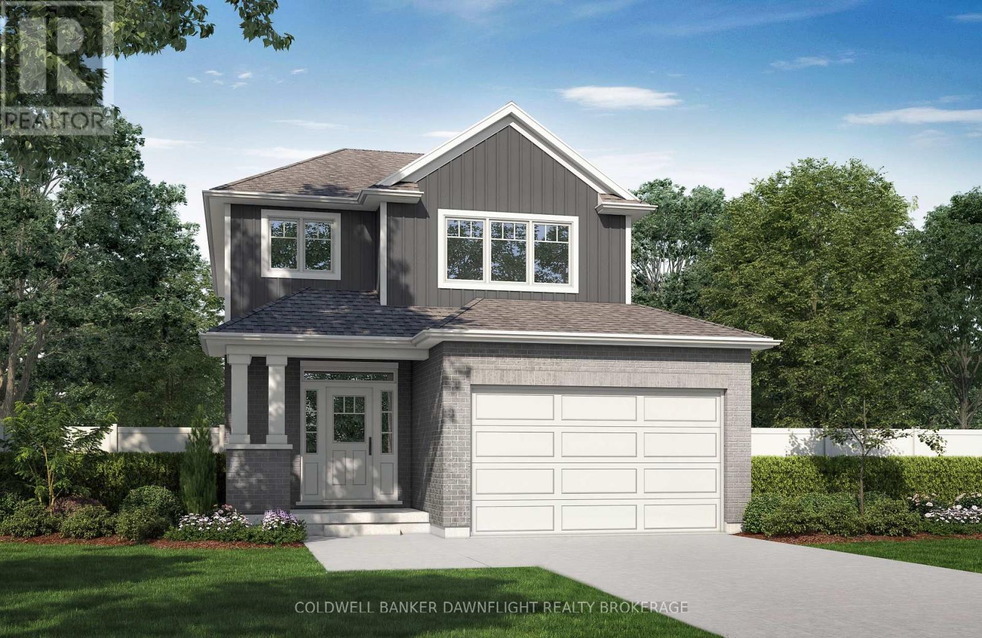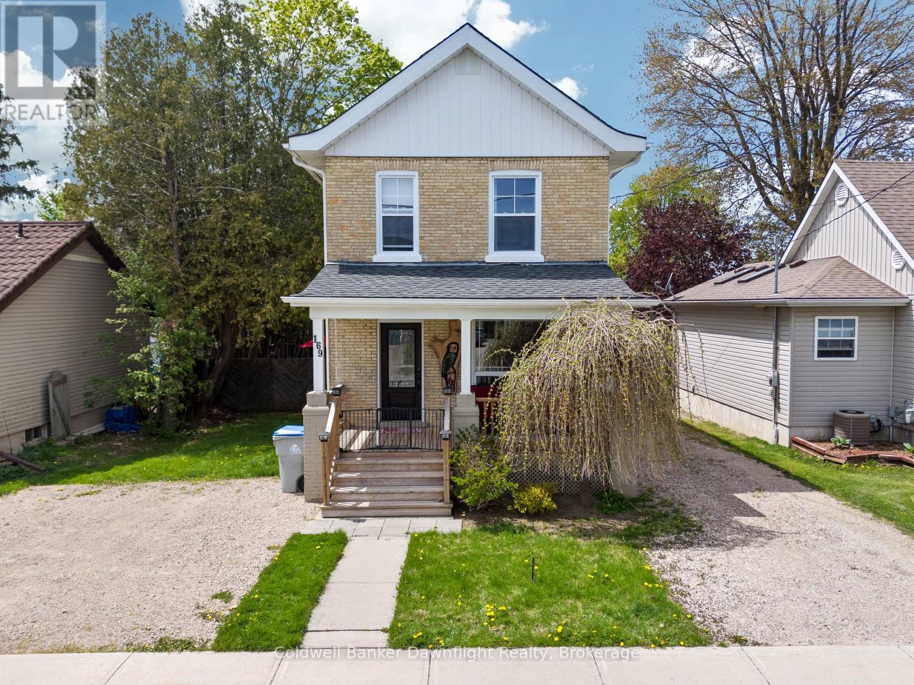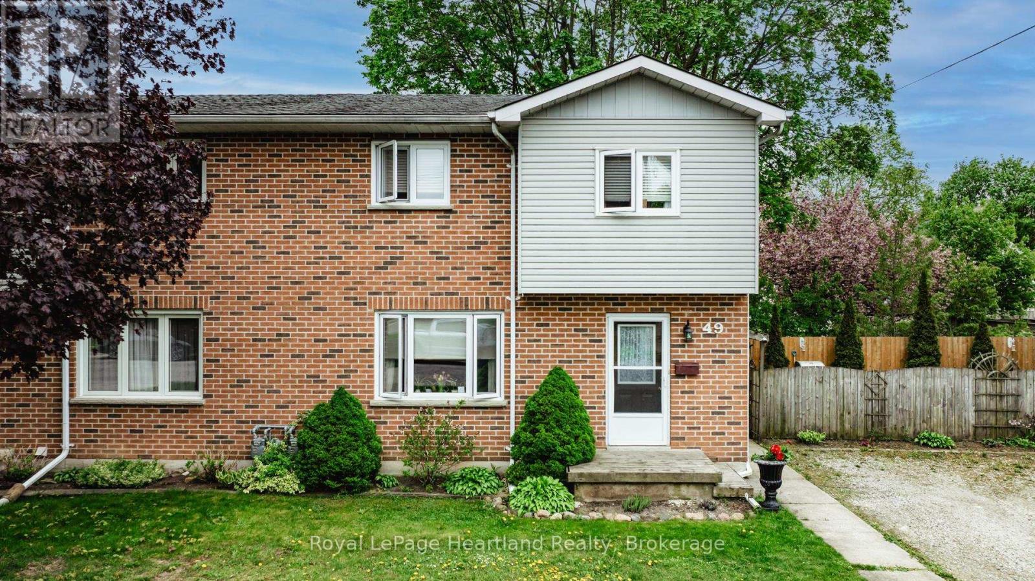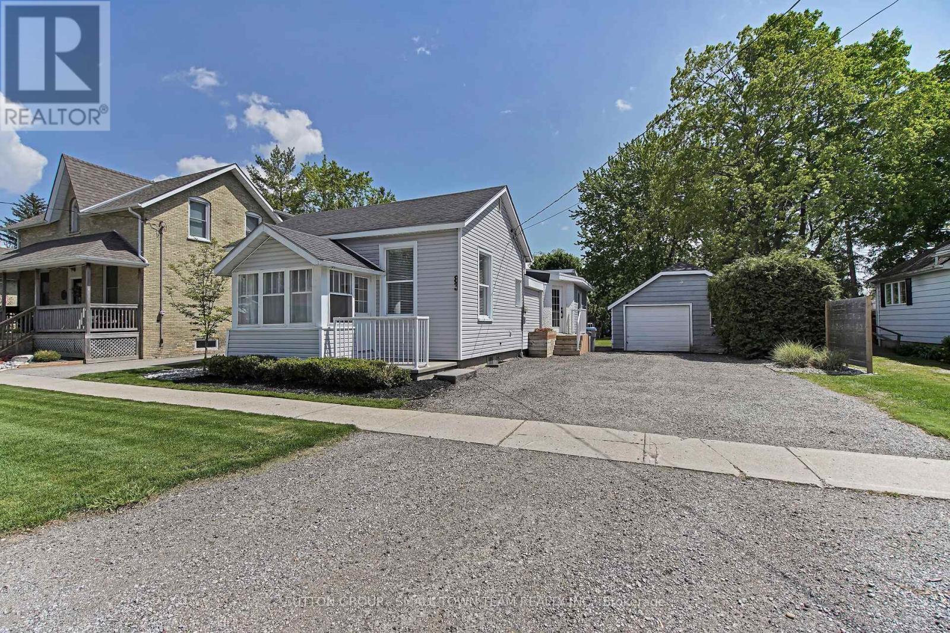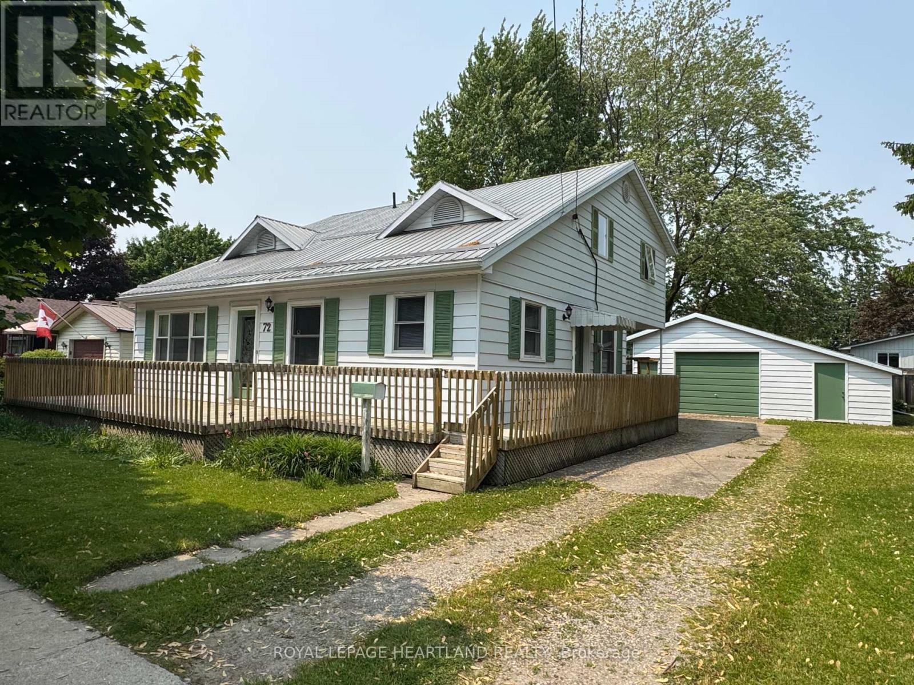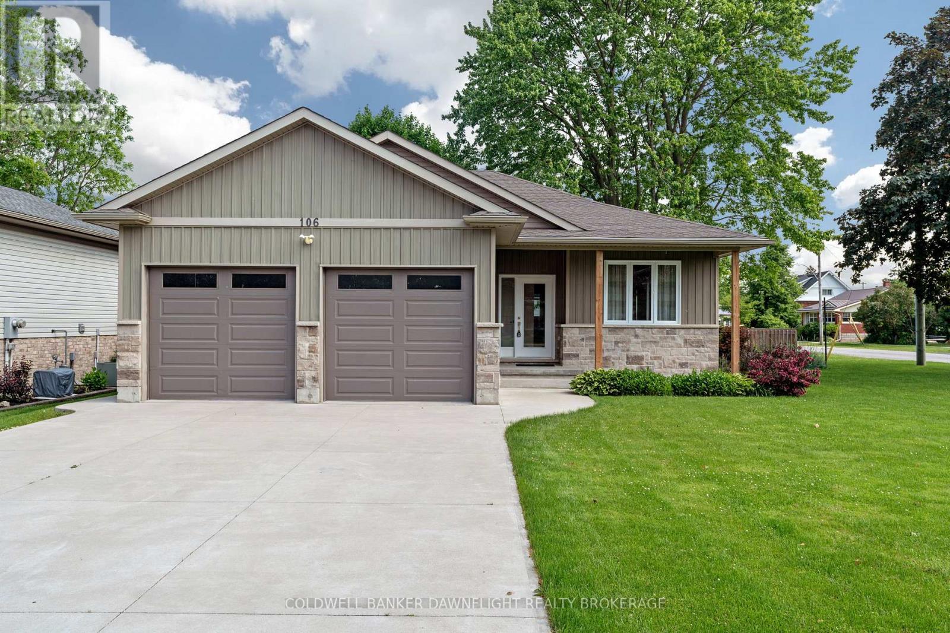Free account required
Unlock the full potential of your property search with a free account! Here's what you'll gain immediate access to:
- Exclusive Access to Every Listing
- Personalized Search Experience
- Favorite Properties at Your Fingertips
- Stay Ahead with Email Alerts

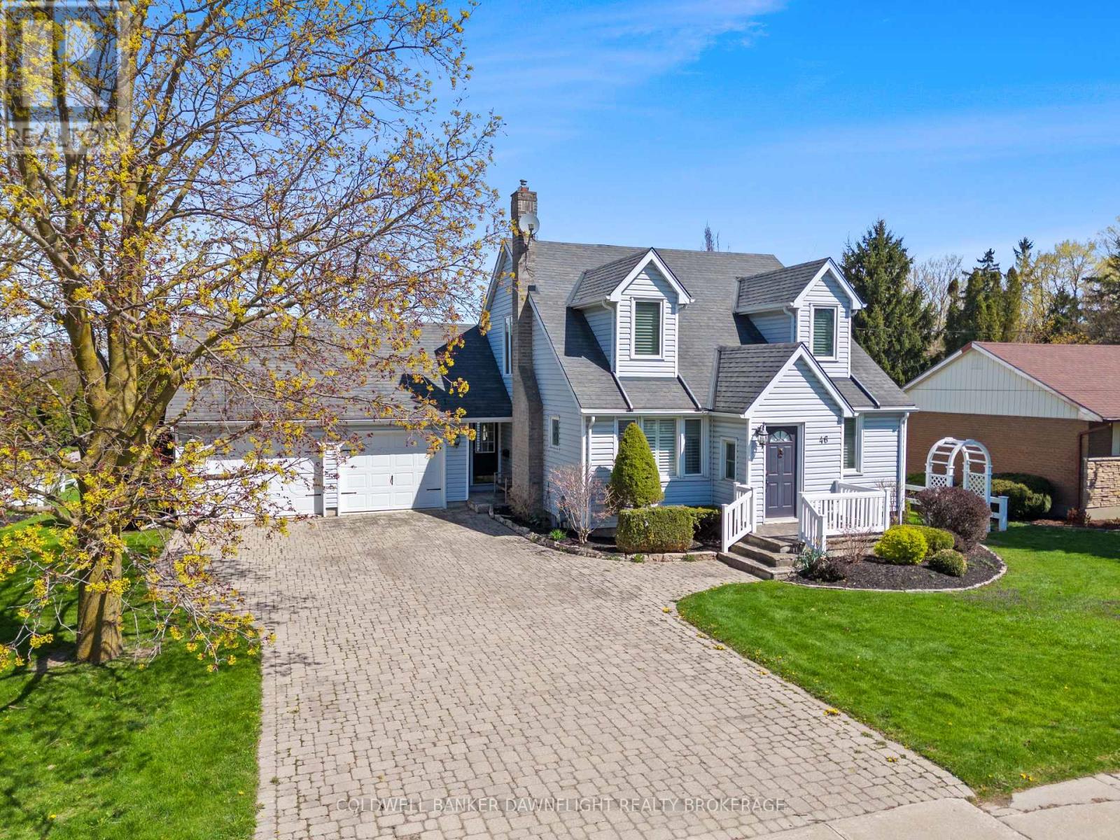
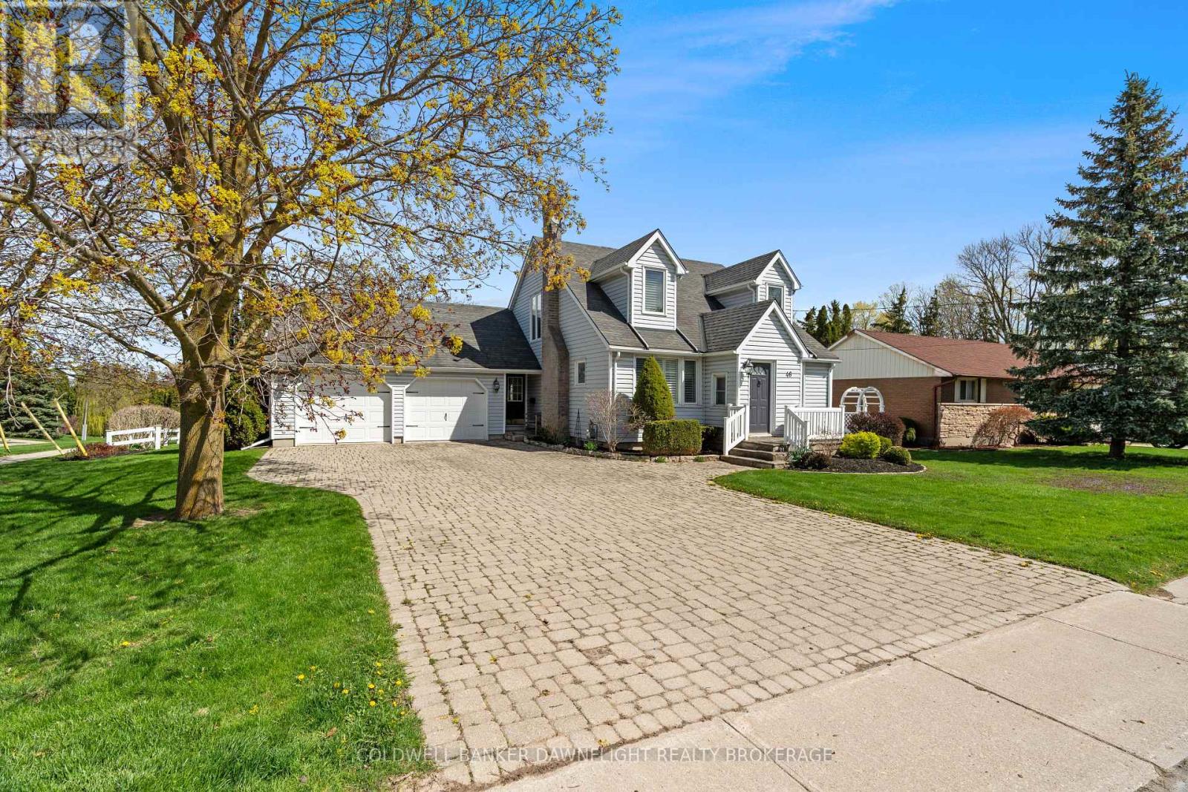
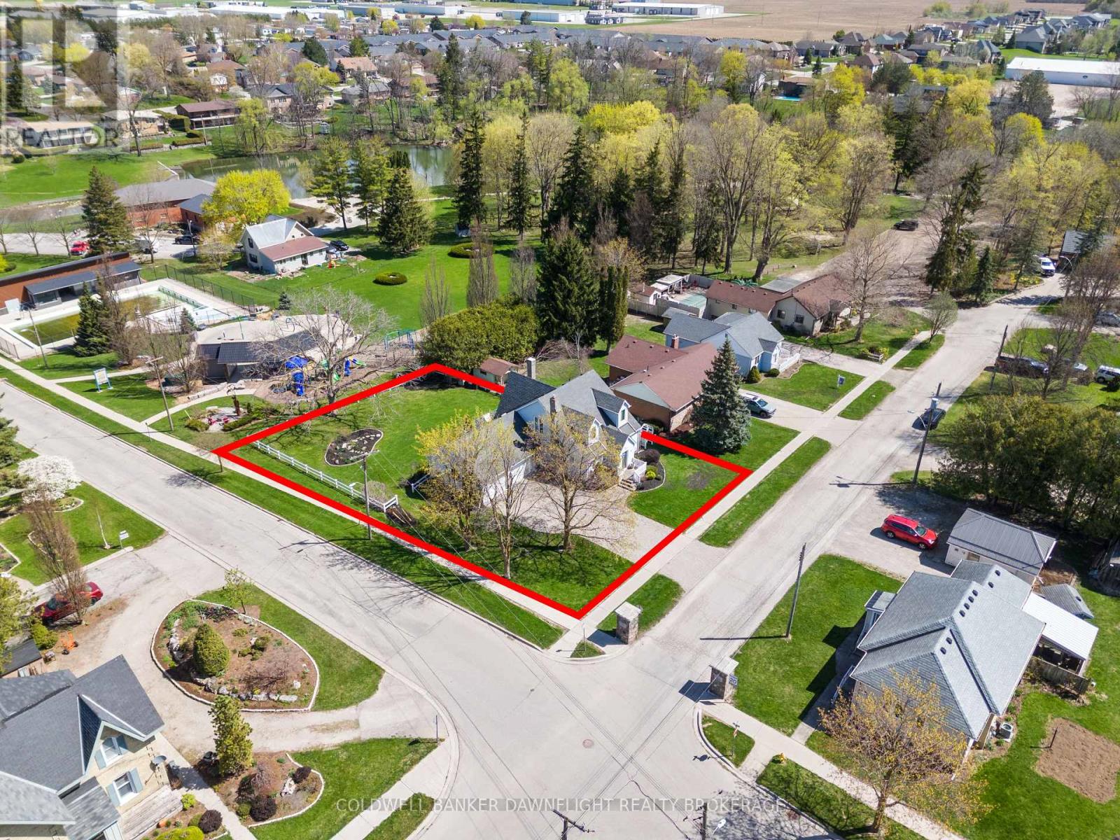
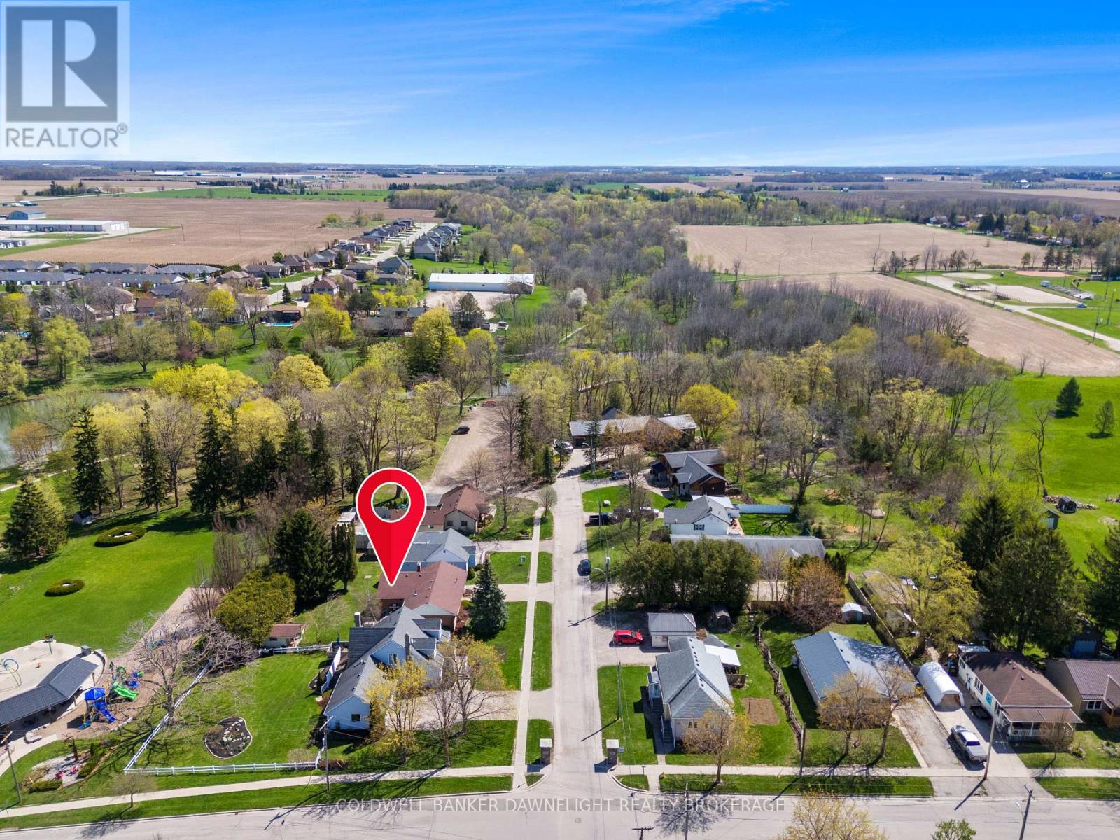
$579,900
46 HILL STREET
South Huron, Ontario, Ontario, N0M1S1
MLS® Number: X12139199
Property description
Nestled in one of Exeters most desirable neighbourhoods, this charming Cape Cod style home backs directly onto parkland, offering peaceful views and a sense of privacy rarely found in town. Full of character and natural light, this home provides versatile living space and could easily be configured as a four-bedroom residence.Inside, the bright main floor features a welcoming living room with a gas fireplace and large windows overlooking the backyard. The crisp white kitchen is beautifully updated with quartz countertops and built-in appliances. Two additional rooms on the main floor currently used as an office and dining room could easily serve as bedrooms for added flexibility.Upstairs, the spacious primary suite impresses with a five-piece ensuite bath and generous closet space. The finished lower level includes a large family room, a workshop area, and convenient walkout access to the attached double garage. Additional highlights include a side sunroom leading to the backyard patio, a fully interlocked driveway with room for 5-6 vehicles, and direct access to Exeter's scenic Morrison Trail, with schools and recreation nearby.This is a well-maintained, move-in-ready home in a truly prime location perfect for families or anyone looking for comfort and charm close to nature.
Building information
Type
*****
Amenities
*****
Appliances
*****
Basement Development
*****
Basement Type
*****
Construction Style Attachment
*****
Cooling Type
*****
Exterior Finish
*****
Fireplace Present
*****
Foundation Type
*****
Heating Fuel
*****
Heating Type
*****
Size Interior
*****
Stories Total
*****
Utility Water
*****
Land information
Sewer
*****
Size Depth
*****
Size Frontage
*****
Size Irregular
*****
Size Total
*****
Rooms
Main level
Foyer
*****
Other
*****
Family room
*****
Kitchen
*****
Bathroom
*****
Office
*****
Dining room
*****
Living room
*****
Foyer
*****
Basement
Other
*****
Utility room
*****
Sitting room
*****
Second level
Primary Bedroom
*****
Bedroom
*****
Bathroom
*****
Main level
Foyer
*****
Other
*****
Family room
*****
Kitchen
*****
Bathroom
*****
Office
*****
Dining room
*****
Living room
*****
Foyer
*****
Basement
Other
*****
Utility room
*****
Sitting room
*****
Second level
Primary Bedroom
*****
Bedroom
*****
Bathroom
*****
Main level
Foyer
*****
Other
*****
Family room
*****
Kitchen
*****
Bathroom
*****
Office
*****
Dining room
*****
Living room
*****
Foyer
*****
Basement
Other
*****
Utility room
*****
Sitting room
*****
Second level
Primary Bedroom
*****
Bedroom
*****
Bathroom
*****
Main level
Foyer
*****
Other
*****
Family room
*****
Kitchen
*****
Bathroom
*****
Courtesy of COLDWELL BANKER DAWNFLIGHT REALTY BROKERAGE
Book a Showing for this property
Please note that filling out this form you'll be registered and your phone number without the +1 part will be used as a password.

