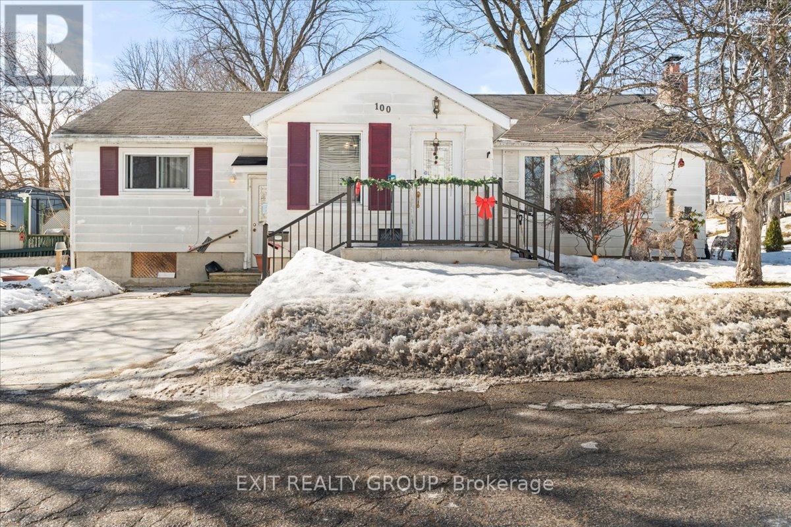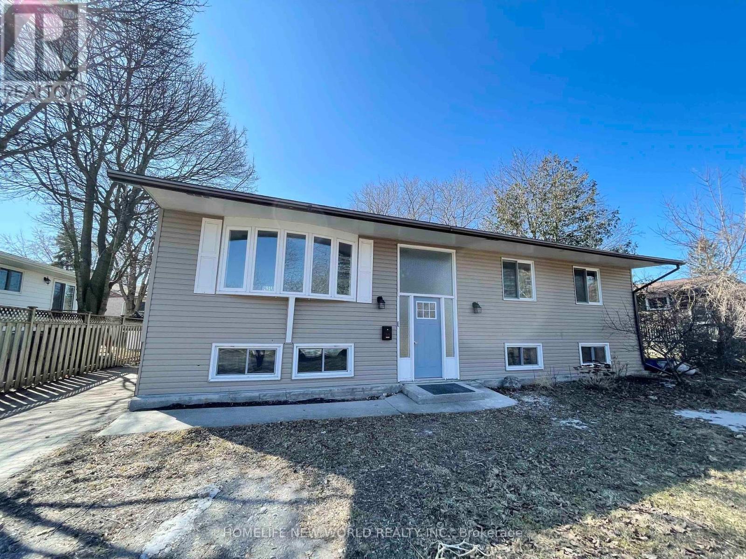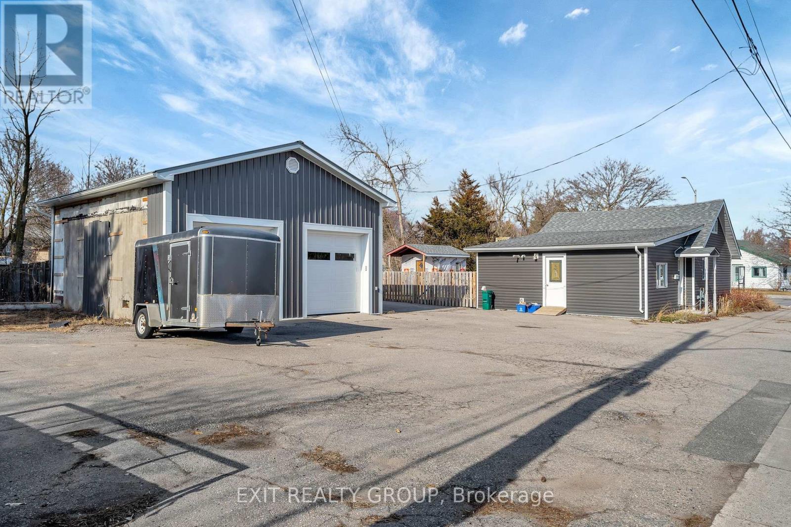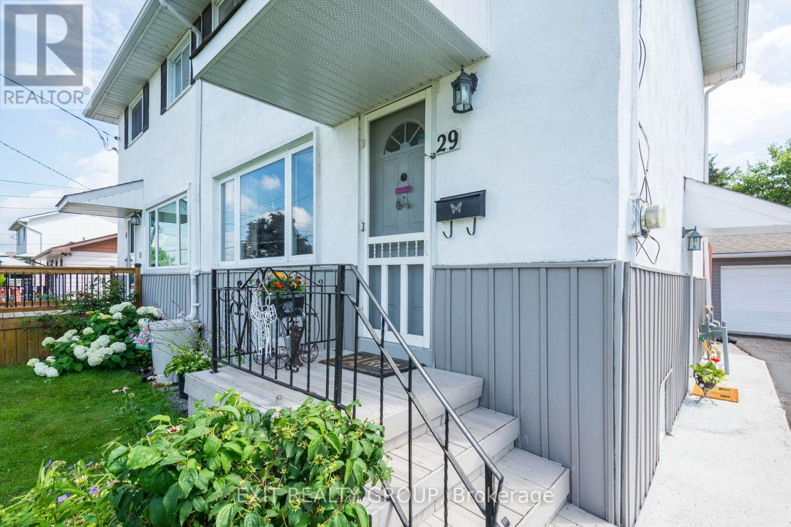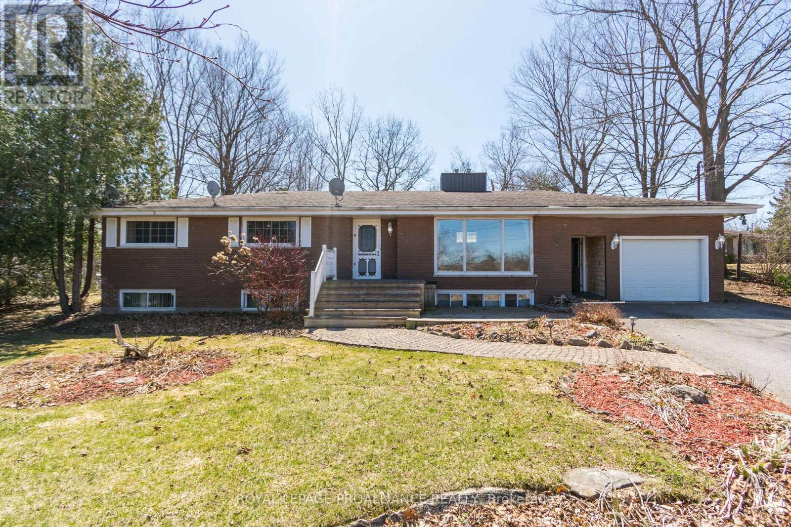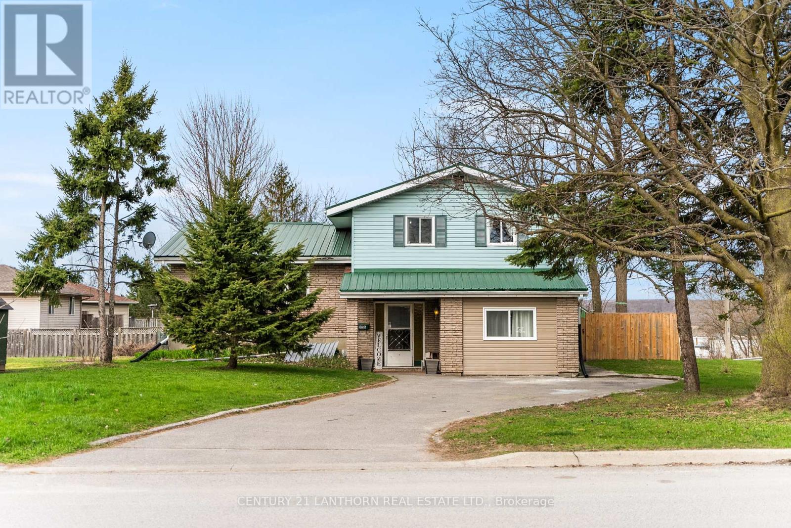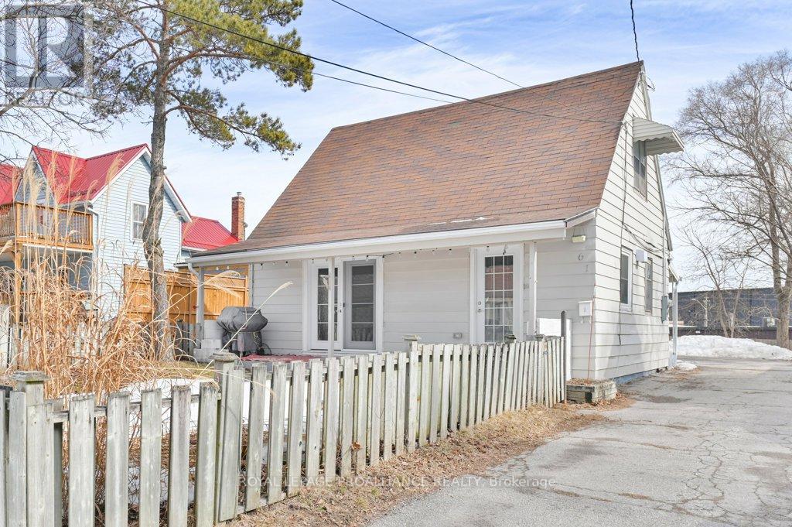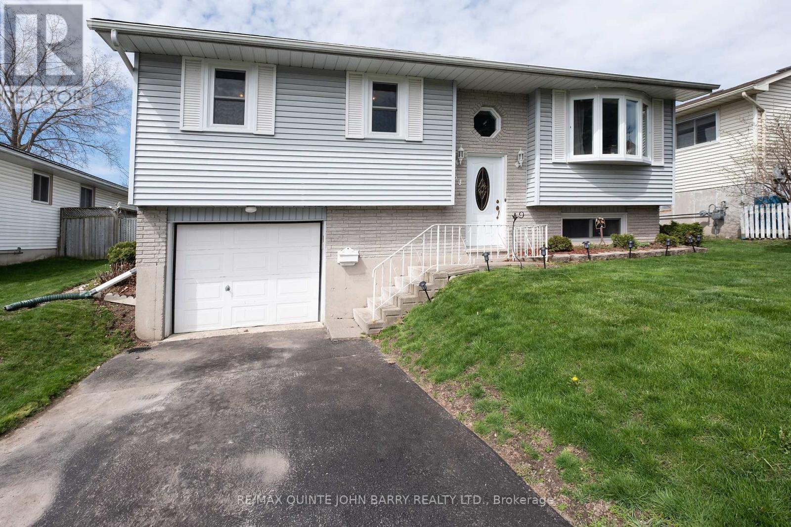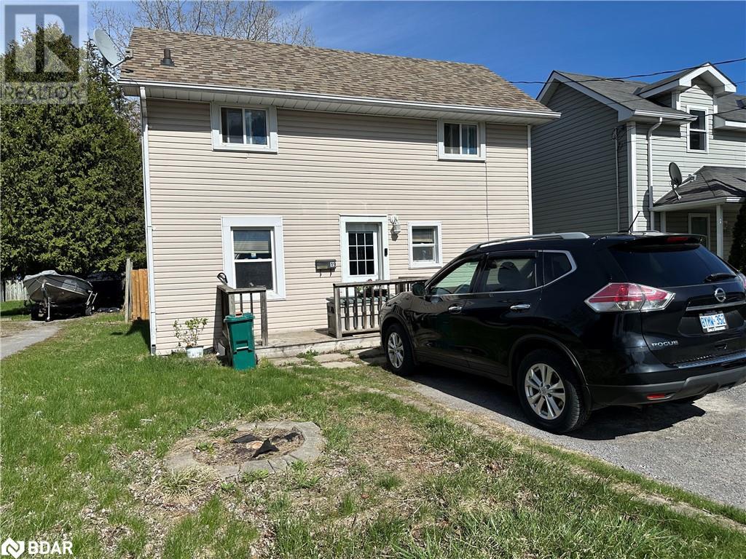Free account required
Unlock the full potential of your property search with a free account! Here's what you'll gain immediate access to:
- Exclusive Access to Every Listing
- Personalized Search Experience
- Favorite Properties at Your Fingertips
- Stay Ahead with Email Alerts
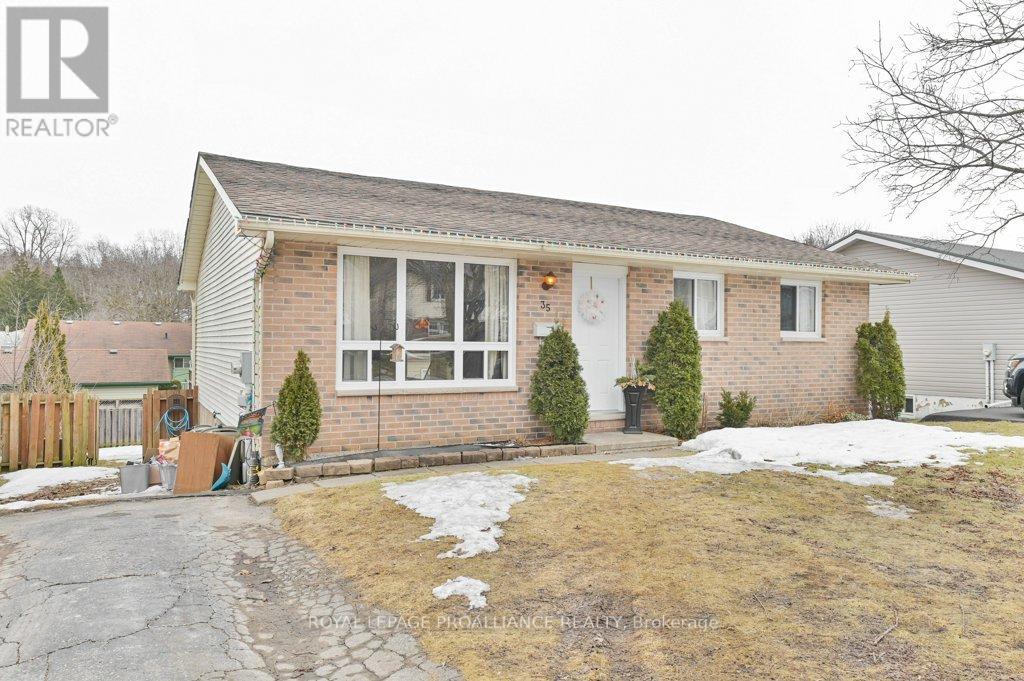
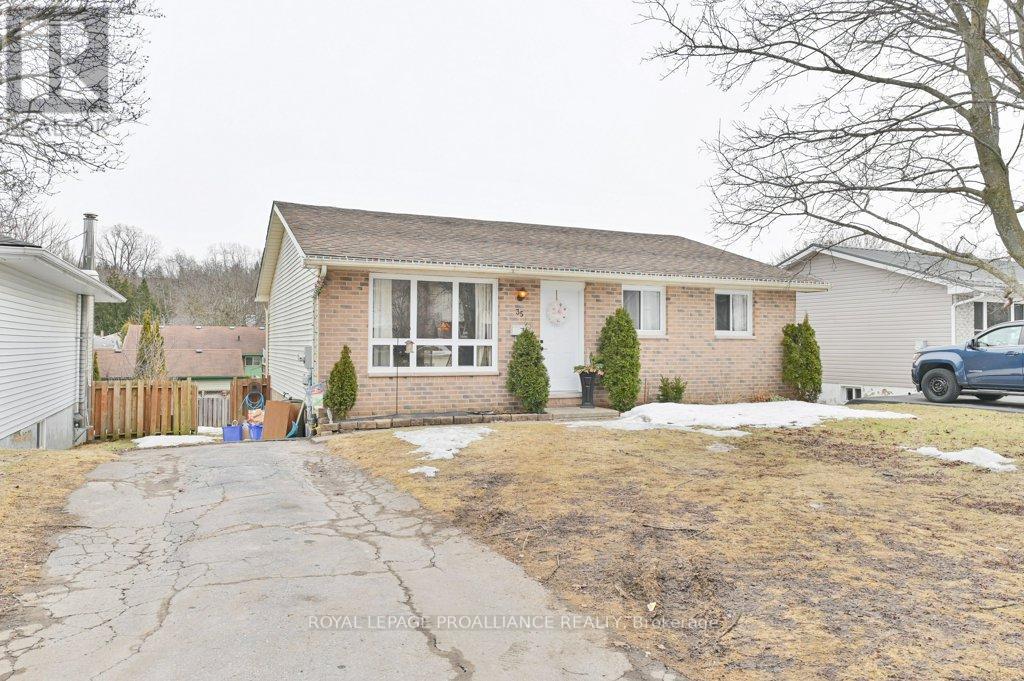
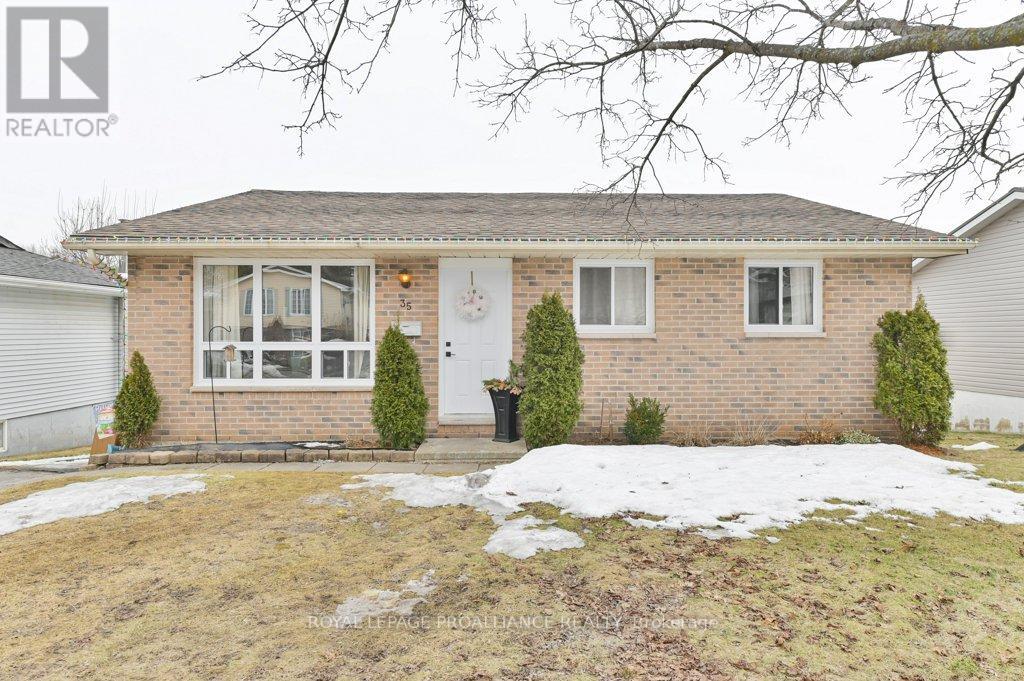
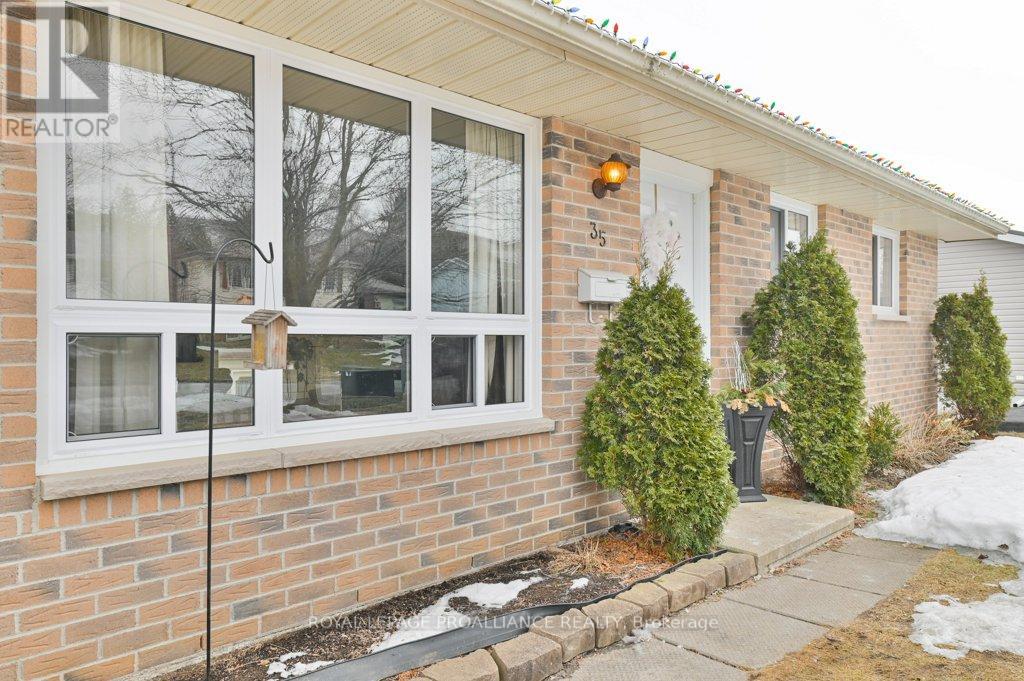
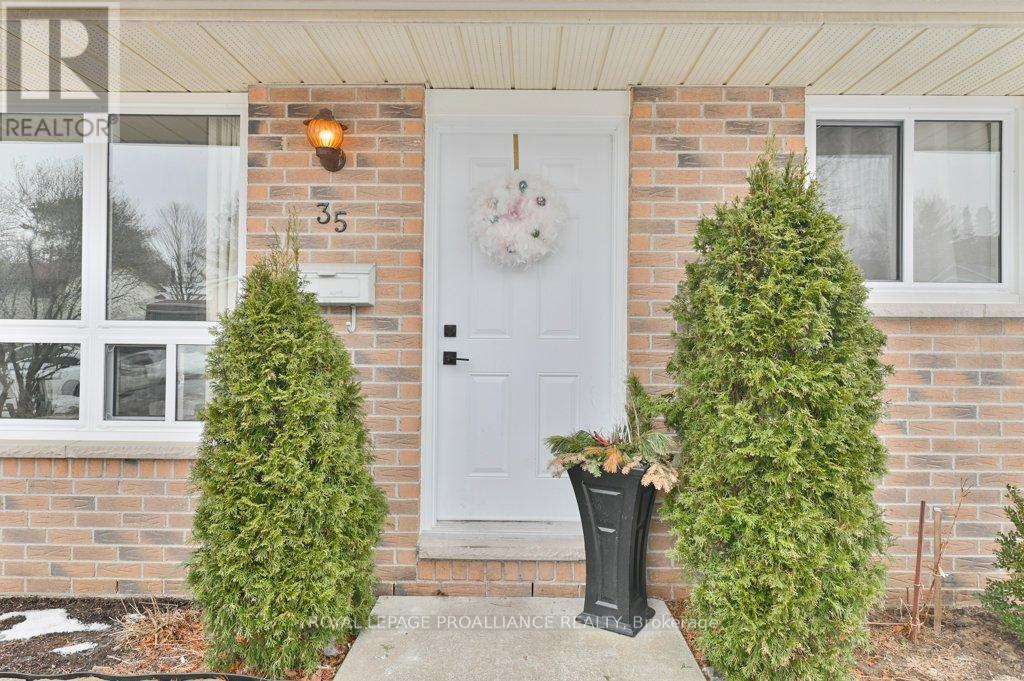
$478,000
35 VAN ALSTINE DRIVE
Quinte West, Ontario, Ontario, K8V6K7
MLS® Number: X12141043
Property description
Recognize the FOMO feeling? Fear of Missing Out? You've felt it before and you'll feel it again if this affordable family home slips through your fingers. Especially now that it includes a home inspection report! This smartly laid out home features 3 bedrooms on the main floor and a full bathroom, as well as a nicely updated kitchen. Downstairs in the full basement you'll find a rec room, laundry, and a second bathroom which features a lovely soaker tub. Perfect for escaping with a good audio book. Outside, the sloping, fenced yard is perfect for games as 'you wish', a bit of gardening, or simply relaxing. A large 2-level deck and XXL garden shed offer privacy, storage, and plenty of level space to host your outdoor BBQ get togethers. And the location? Minutes from CFB Trenton, parks, shopping, and all the essentials, yet tucked away in the tight knit community.
Building information
Type
*****
Age
*****
Appliances
*****
Architectural Style
*****
Basement Development
*****
Basement Type
*****
Construction Style Attachment
*****
Cooling Type
*****
Exterior Finish
*****
Foundation Type
*****
Heating Fuel
*****
Heating Type
*****
Size Interior
*****
Stories Total
*****
Utility Water
*****
Land information
Sewer
*****
Size Depth
*****
Size Frontage
*****
Size Irregular
*****
Size Total
*****
Rooms
Main level
Primary Bedroom
*****
Living room
*****
Kitchen
*****
Dining room
*****
Bedroom
*****
Bedroom
*****
Bathroom
*****
Basement
Recreational, Games room
*****
Bedroom
*****
Other
*****
Courtesy of ROYAL LEPAGE PROALLIANCE REALTY
Book a Showing for this property
Please note that filling out this form you'll be registered and your phone number without the +1 part will be used as a password.
