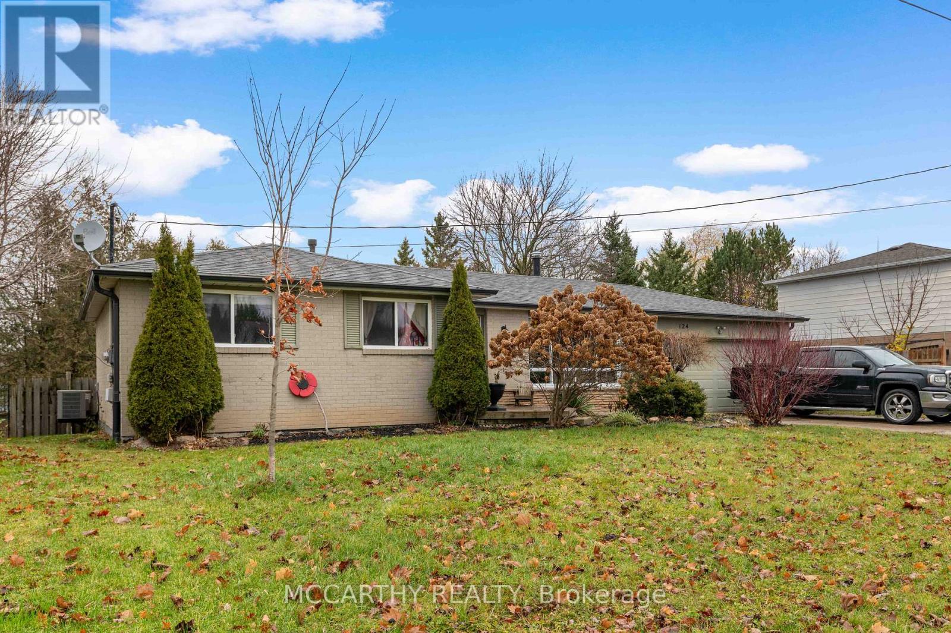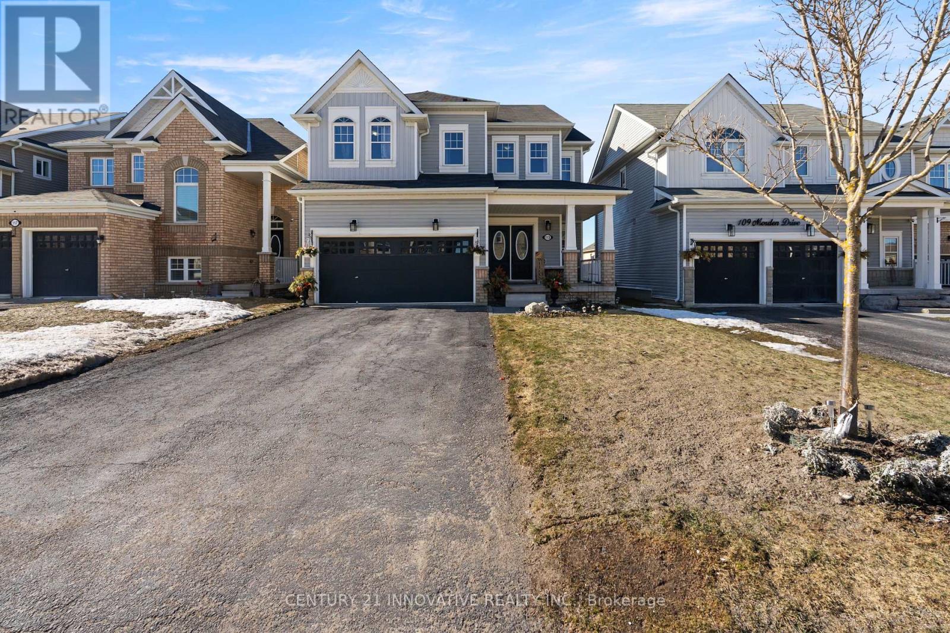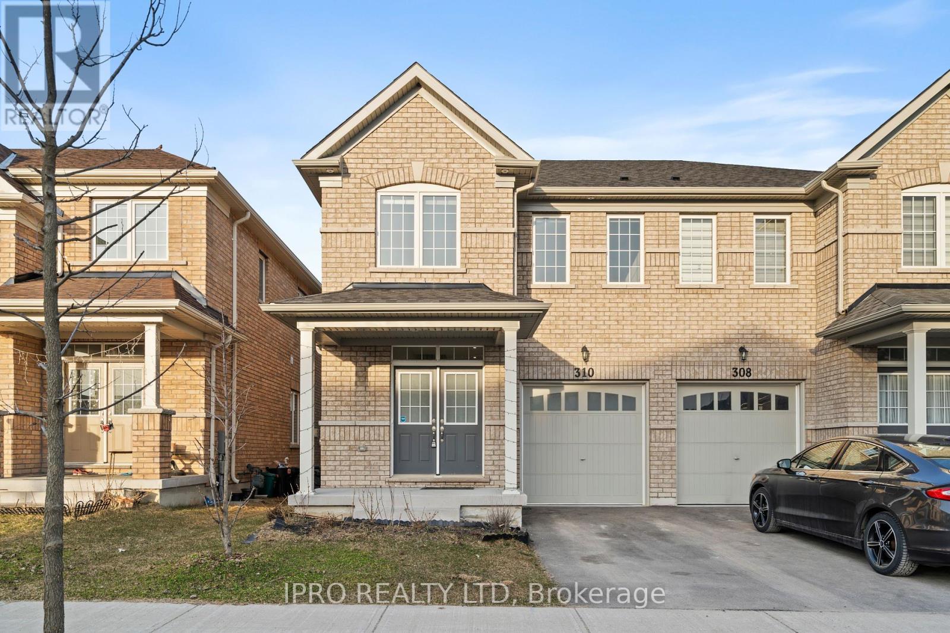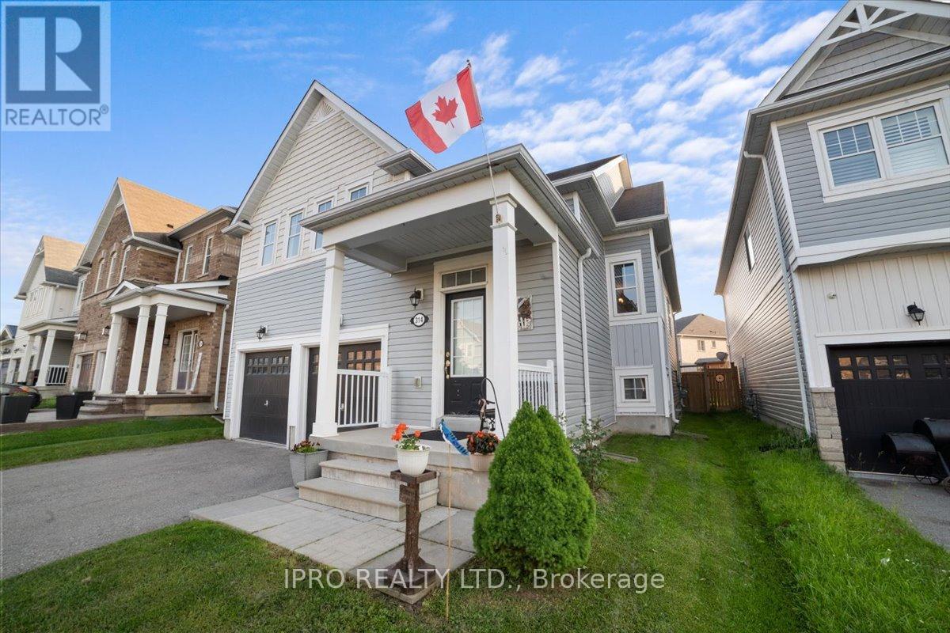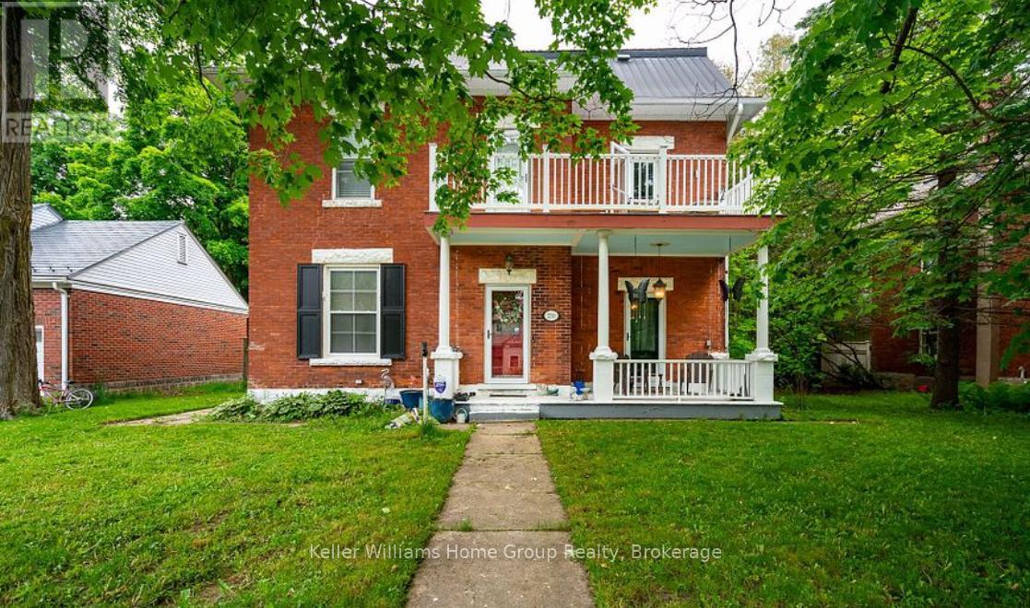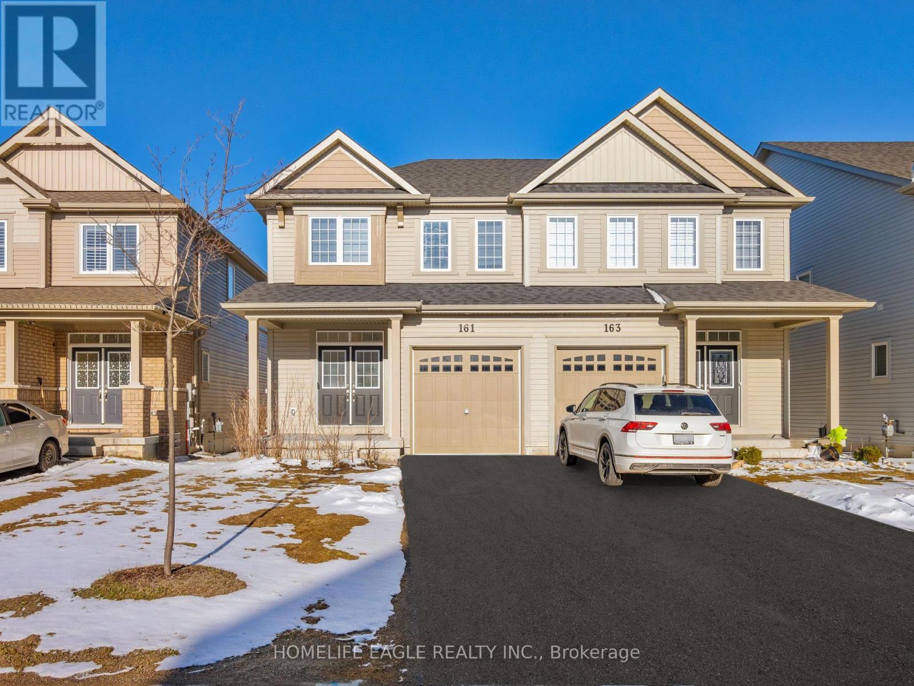Free account required
Unlock the full potential of your property search with a free account! Here's what you'll gain immediate access to:
- Exclusive Access to Every Listing
- Personalized Search Experience
- Favorite Properties at Your Fingertips
- Stay Ahead with Email Alerts


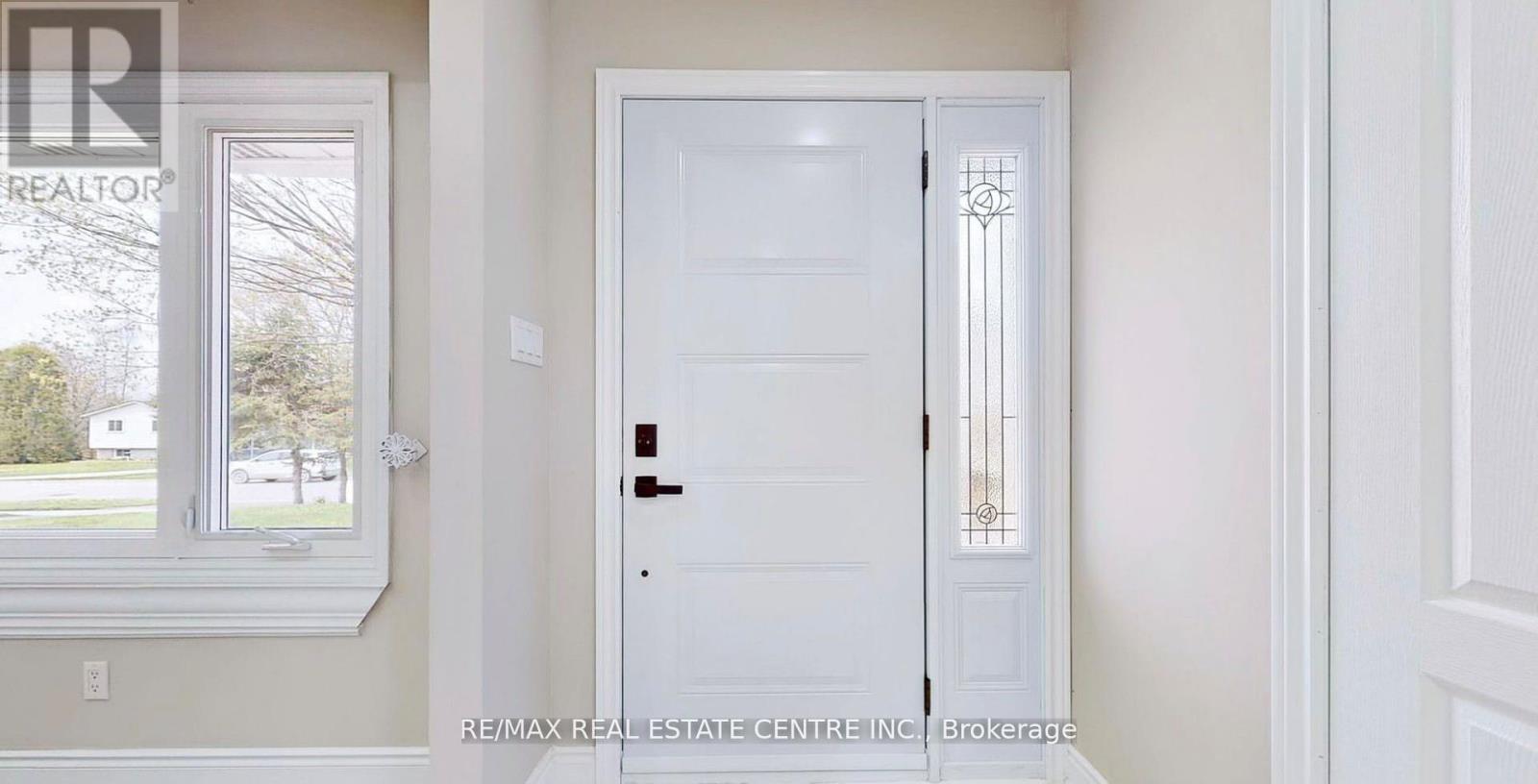

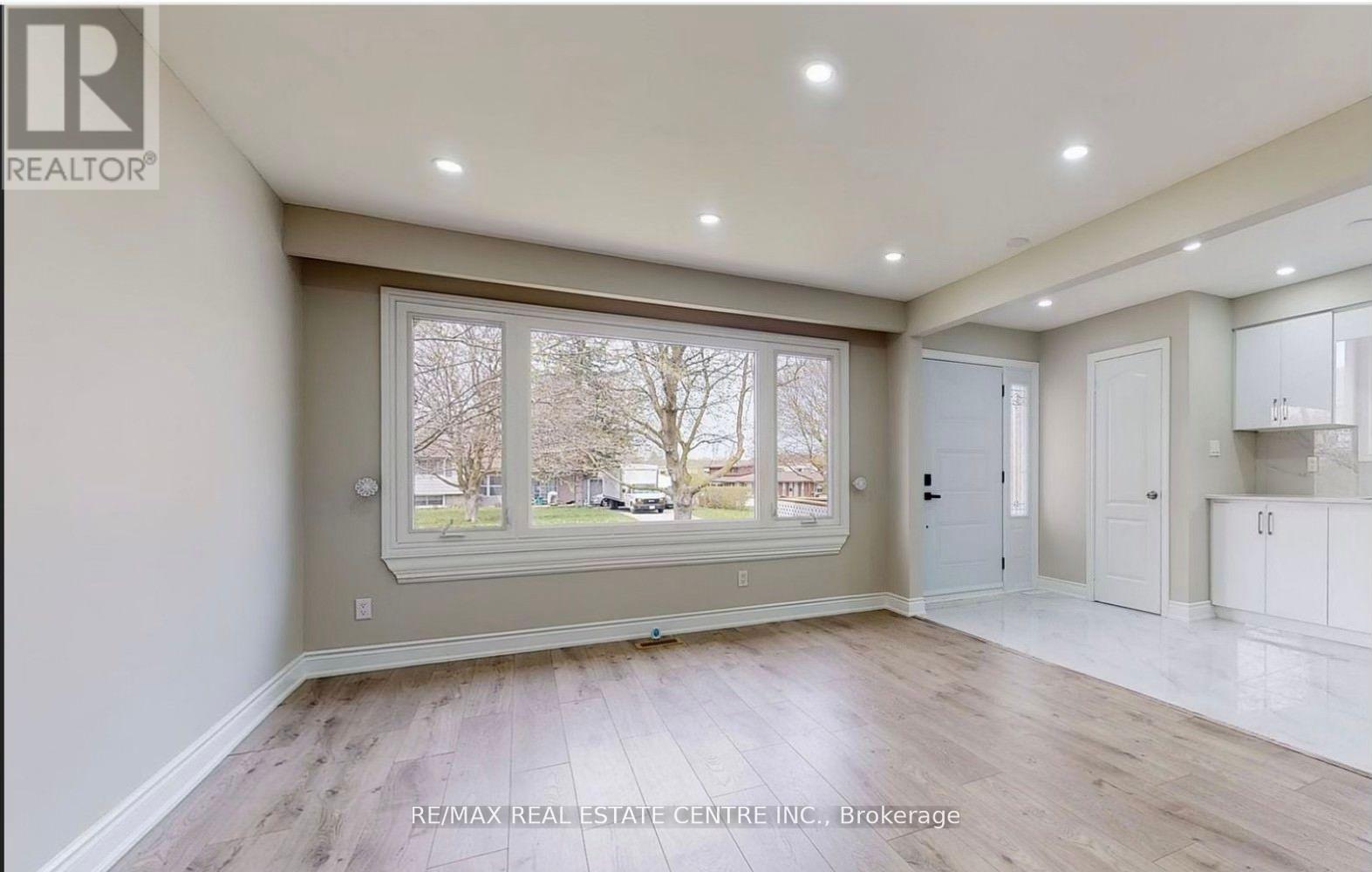
$699,000
225 SIMON STREET
Shelburne, Ontario, Ontario, L9V3Y3
MLS® Number: X12141864
Property description
Fully renovated in 2023, this stunning home boasts 3+2 bedrooms and 3 bathrooms, including a beautifully finished basement. The property is brimming with upgrades, featuring brand-new roof shingles, fresh paint throughout, and completely remodeled bathrooms. The sleek high-gloss MDF kitchen, adorned with quartz countertops and an undermount sink, exudes modern elegance. The home is further enhanced by new laminate, vinyl, and porcelain flooring throughout.Additional highlights include new baseboards, energy-efficient pot lights, and a stylish electric fireplace. The fully finished basement offers a full bathroom, a contemporary kitchen, 2 bedrooms, a spacious living/rec room with pot lights, and all-new exterior doors. Outside, you'll appreciate the newly constructed front deck/porch, select new exterior windows, and updated gutters.Don't miss the opportunity to own this exceptional property in a peaceful and convenient location!
Building information
Type
*****
Age
*****
Appliances
*****
Architectural Style
*****
Basement Development
*****
Basement Type
*****
Construction Style Attachment
*****
Cooling Type
*****
Exterior Finish
*****
Fireplace Present
*****
Flooring Type
*****
Foundation Type
*****
Half Bath Total
*****
Heating Fuel
*****
Heating Type
*****
Size Interior
*****
Stories Total
*****
Utility Water
*****
Land information
Sewer
*****
Size Depth
*****
Size Frontage
*****
Size Irregular
*****
Size Total
*****
Rooms
Main level
Bedroom 3
*****
Bedroom 2
*****
Primary Bedroom
*****
Dining room
*****
Living room
*****
Eating area
*****
Kitchen
*****
Basement
Bedroom 5
*****
Bedroom 4
*****
Recreational, Games room
*****
Laundry room
*****
Bathroom
*****
Main level
Bedroom 3
*****
Bedroom 2
*****
Primary Bedroom
*****
Dining room
*****
Living room
*****
Eating area
*****
Kitchen
*****
Basement
Bedroom 5
*****
Bedroom 4
*****
Recreational, Games room
*****
Laundry room
*****
Bathroom
*****
Courtesy of RE/MAX REAL ESTATE CENTRE INC.
Book a Showing for this property
Please note that filling out this form you'll be registered and your phone number without the +1 part will be used as a password.
