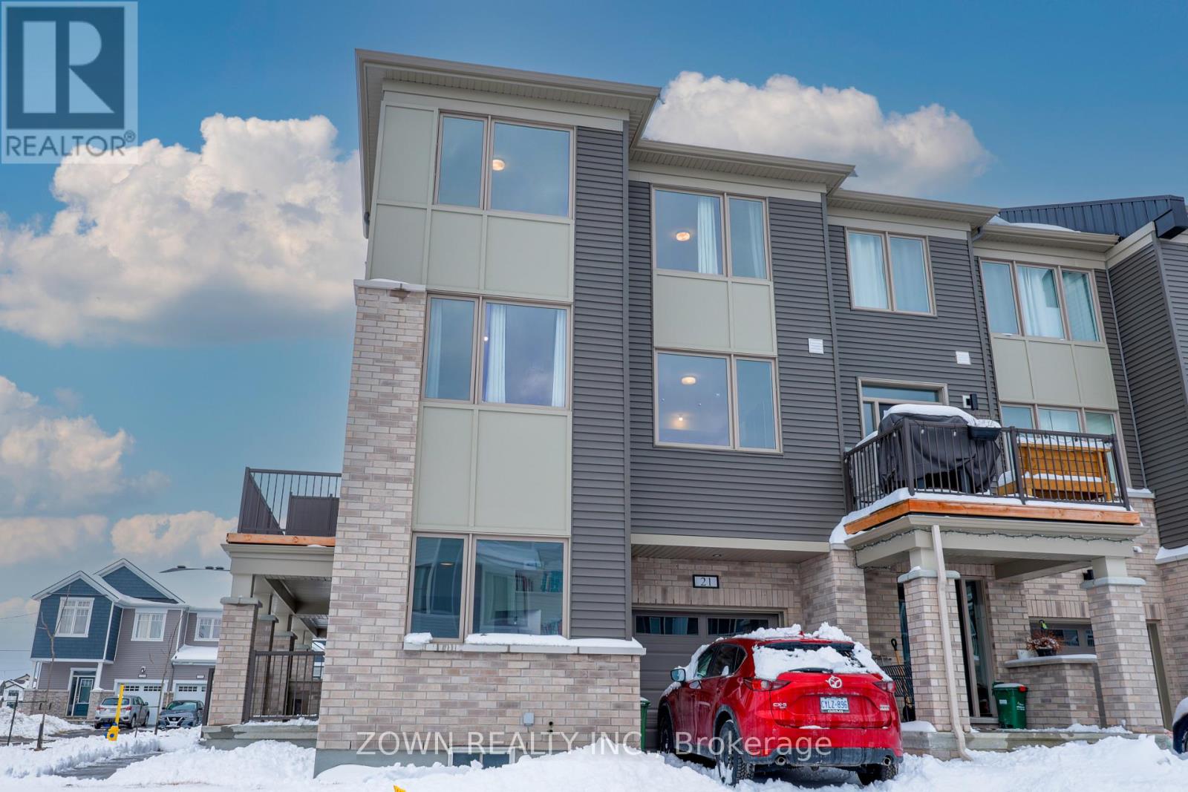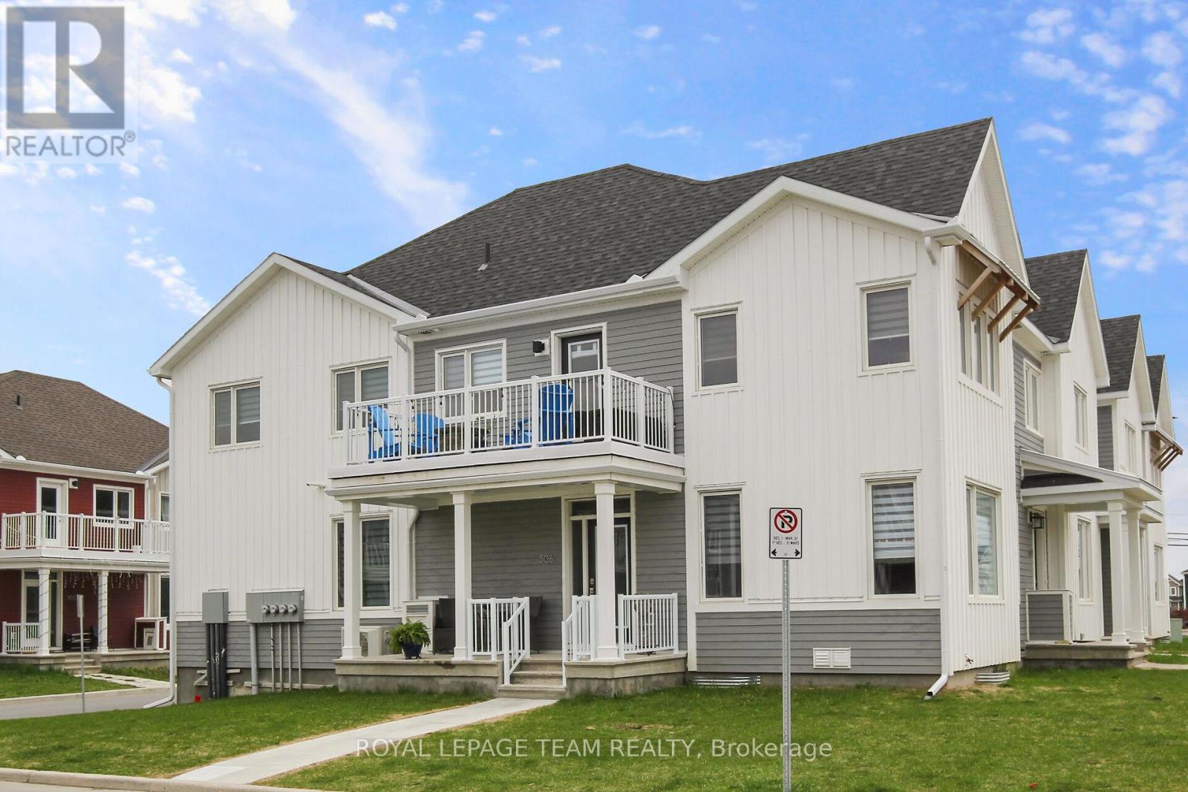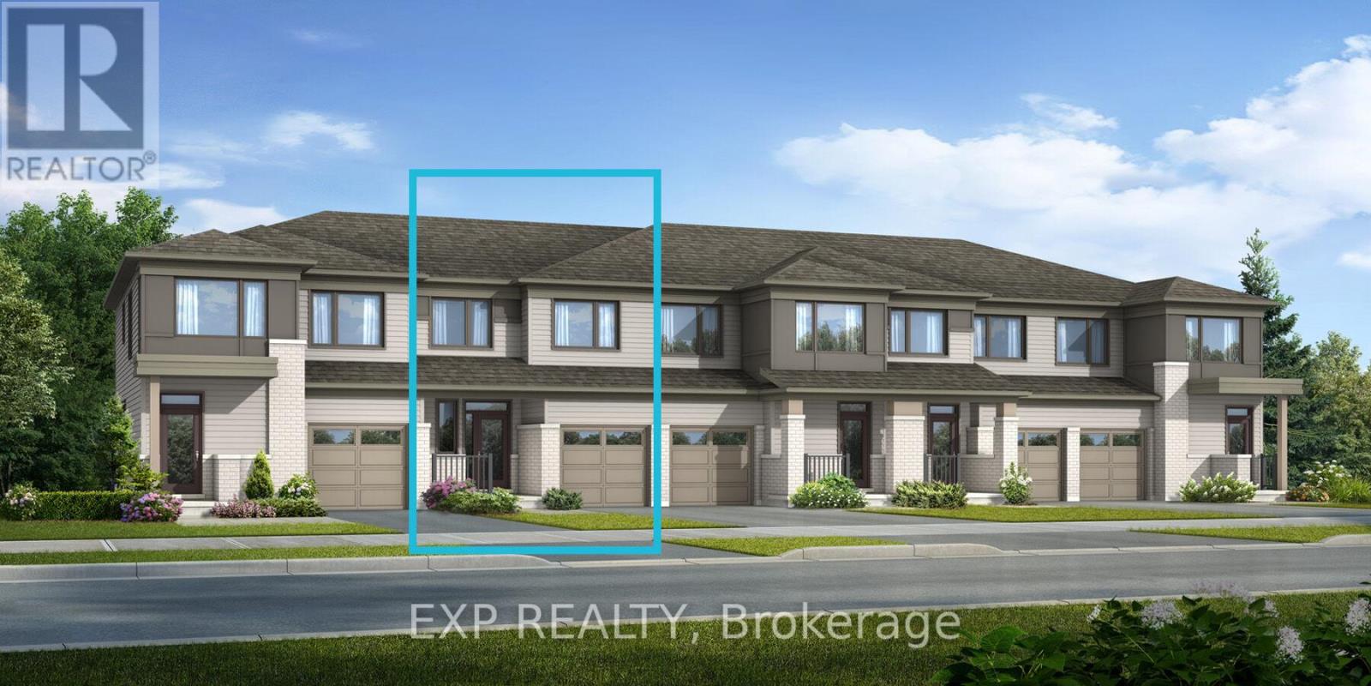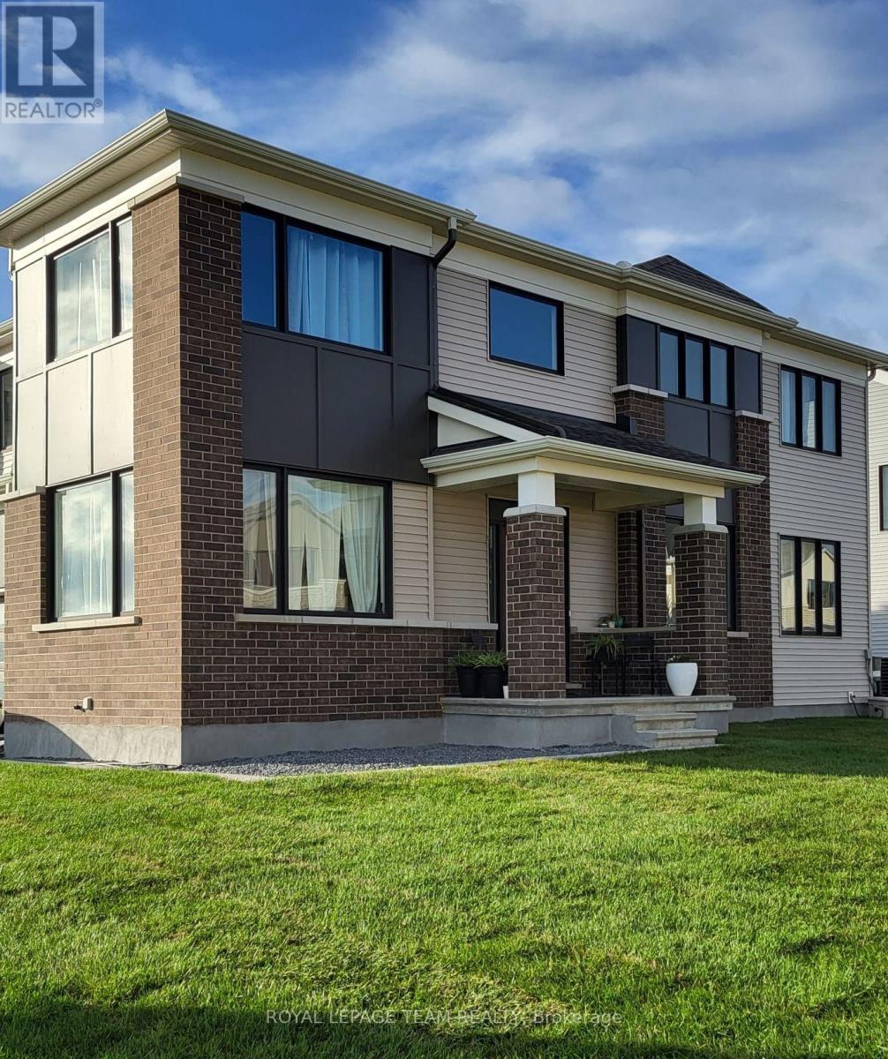Free account required
Unlock the full potential of your property search with a free account! Here's what you'll gain immediate access to:
- Exclusive Access to Every Listing
- Personalized Search Experience
- Favorite Properties at Your Fingertips
- Stay Ahead with Email Alerts
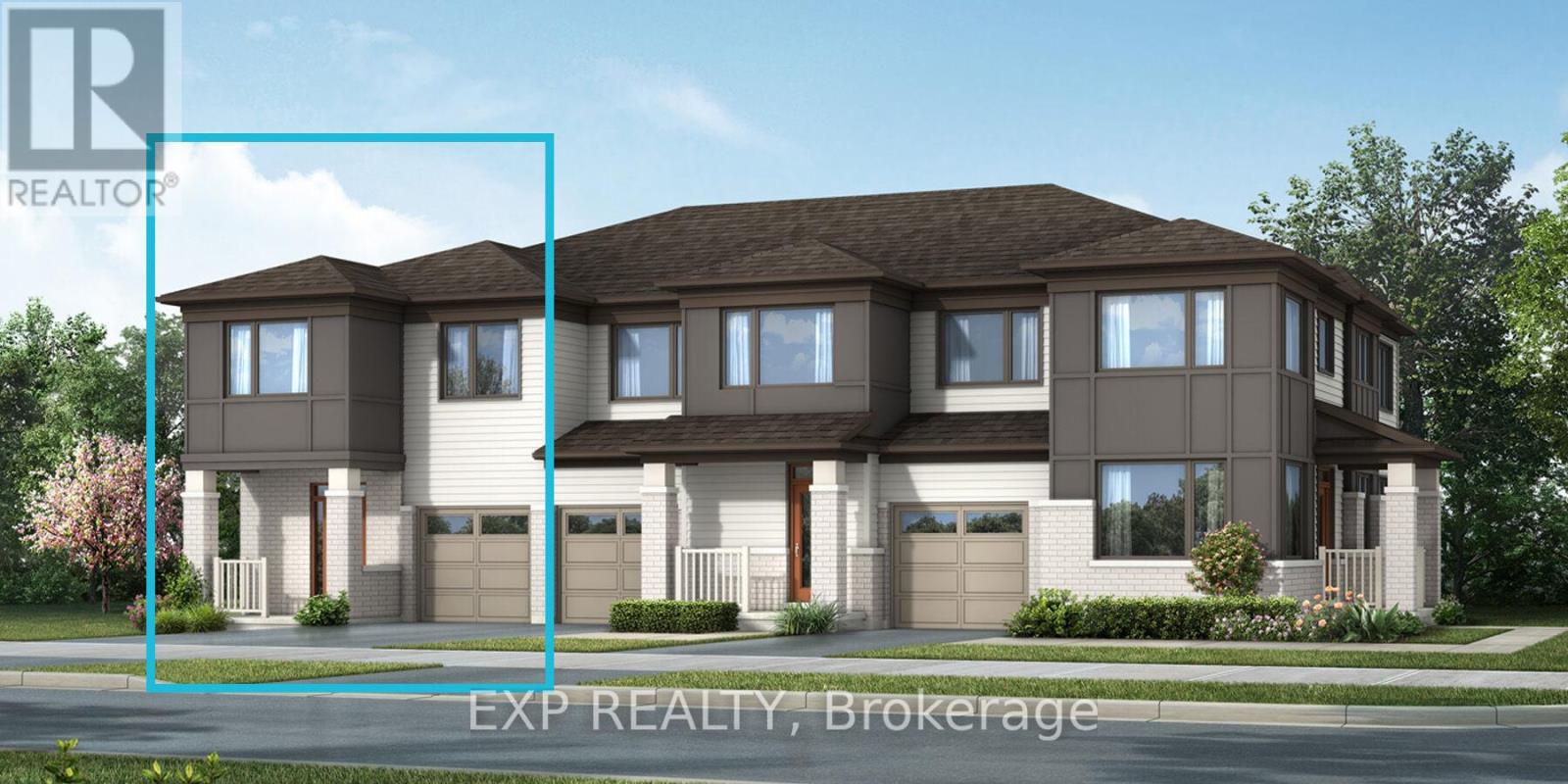

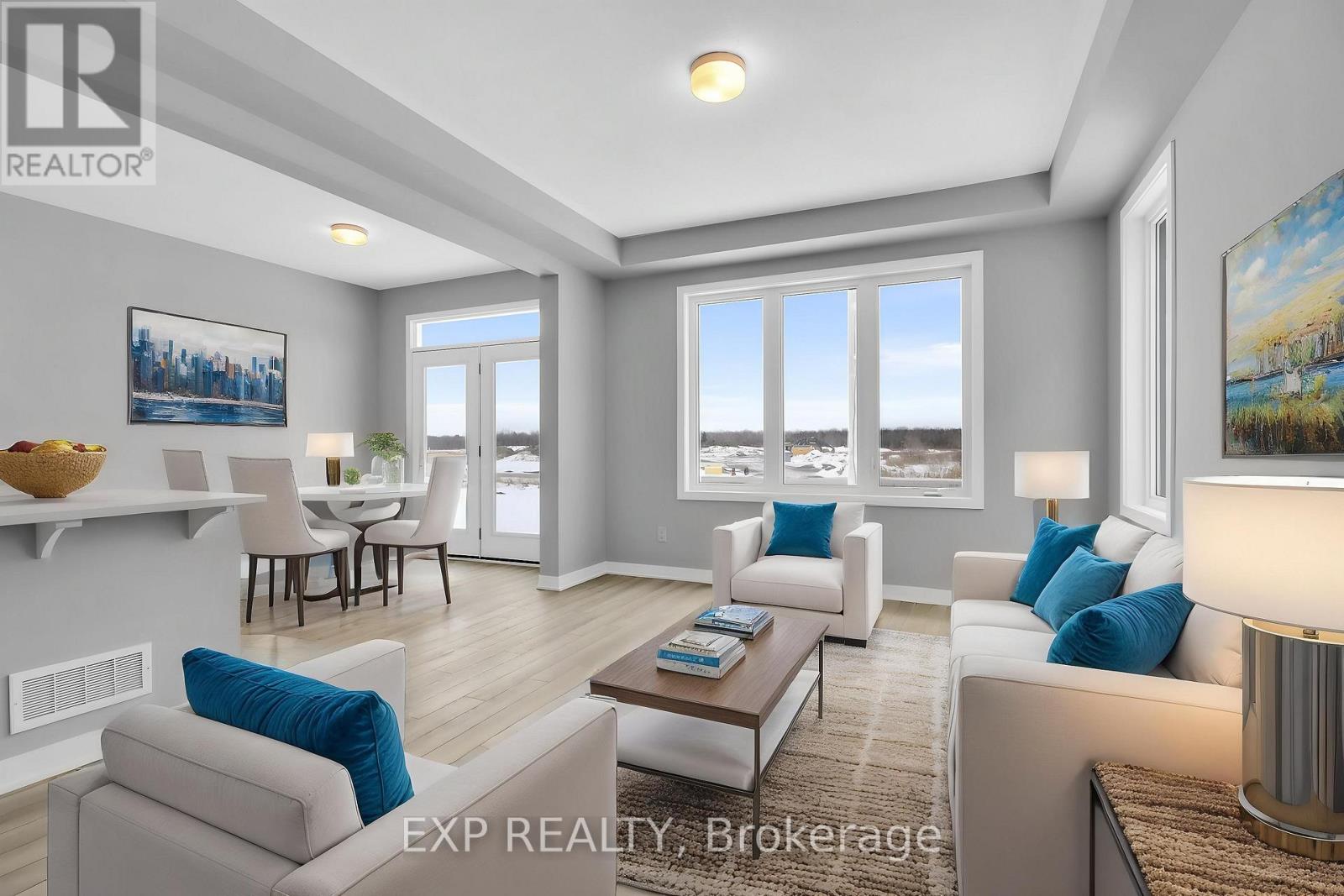


$619,990
301 CORNFLOWER ROW
Ottawa, Ontario, Ontario, K0A2Z0
MLS® Number: X12142007
Property description
Be the first to live here! Mattamy's popular Oak End model features 1779 sqft of living space. There is still time to choose your finishes and make this home your own with $10,000 at the design studio. The open concept main floor boasts tons of natural light. Great use of space with foyer closet & powder room conveniently located next to the inside entry. Not a detail has been missed in the kitchen with loads of cabinet space, a breakfast bar & eat-in kitchen. Relax in the spacious living room or entertain guests in the dining room. Upper level has a spacious Primary bedroom with a walk-in closet and ensuite. Secondary bedrooms are a generous size. A full bath and laundry room complete the 2nd level. Fully finished lower level. Three appliance voucher included.
Building information
Type
*****
Age
*****
Appliances
*****
Basement Development
*****
Basement Type
*****
Construction Style Attachment
*****
Exterior Finish
*****
Foundation Type
*****
Half Bath Total
*****
Heating Fuel
*****
Heating Type
*****
Size Interior
*****
Stories Total
*****
Utility Water
*****
Land information
Amenities
*****
Sewer
*****
Size Depth
*****
Size Frontage
*****
Size Irregular
*****
Size Total
*****
Rooms
Main level
Dining room
*****
Living room
*****
Kitchen
*****
Lower level
Recreational, Games room
*****
Second level
Bedroom
*****
Bedroom
*****
Primary Bedroom
*****
Main level
Dining room
*****
Living room
*****
Kitchen
*****
Lower level
Recreational, Games room
*****
Second level
Bedroom
*****
Bedroom
*****
Primary Bedroom
*****
Main level
Dining room
*****
Living room
*****
Kitchen
*****
Lower level
Recreational, Games room
*****
Second level
Bedroom
*****
Bedroom
*****
Primary Bedroom
*****
Courtesy of EXP REALTY
Book a Showing for this property
Please note that filling out this form you'll be registered and your phone number without the +1 part will be used as a password.
