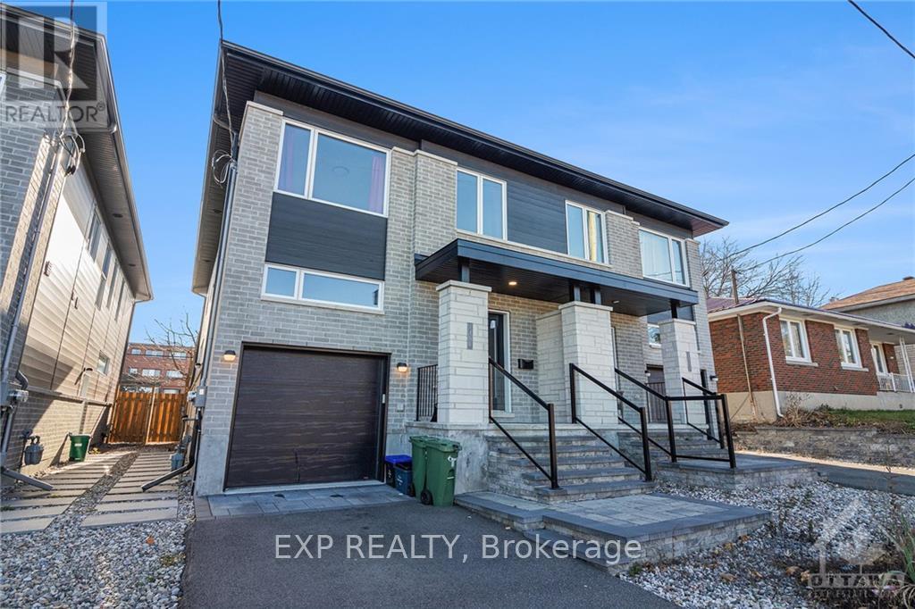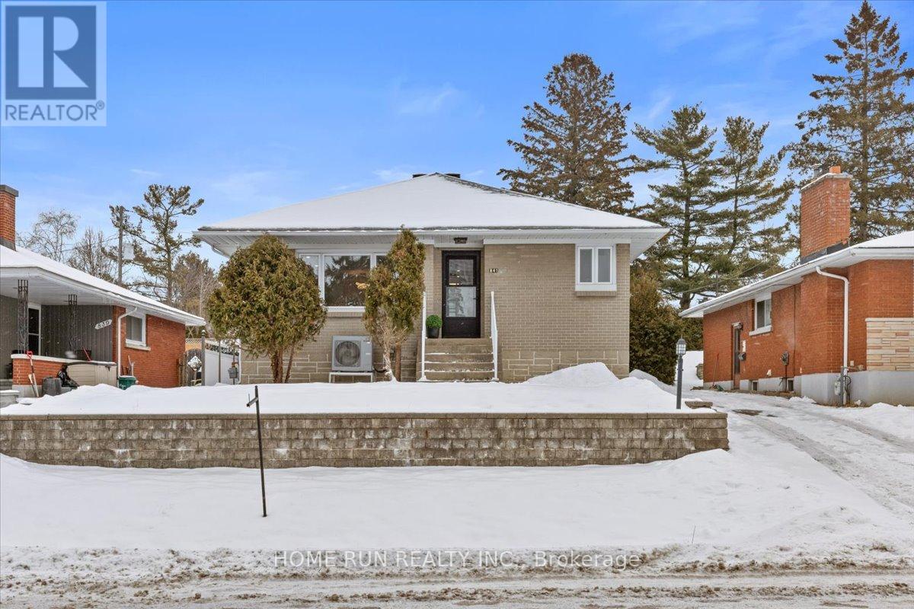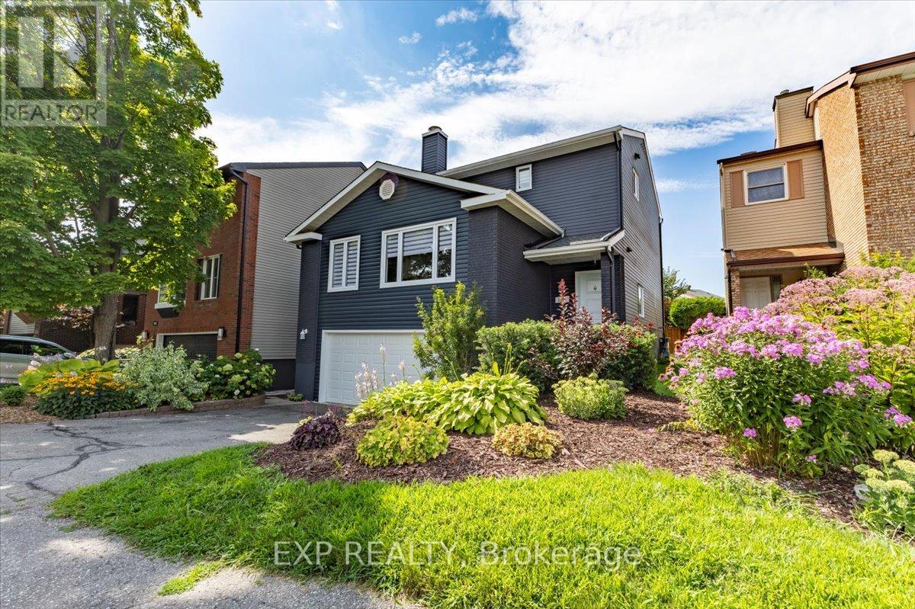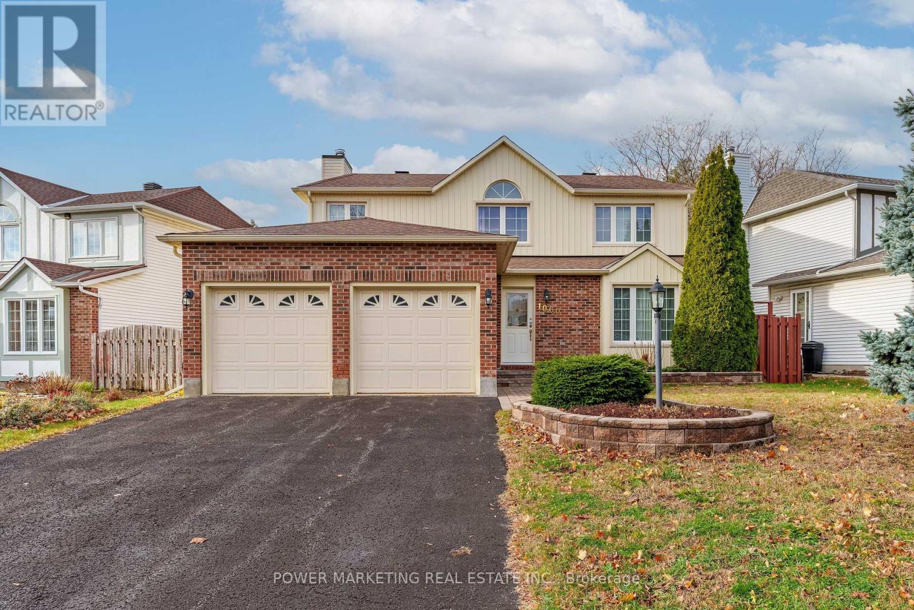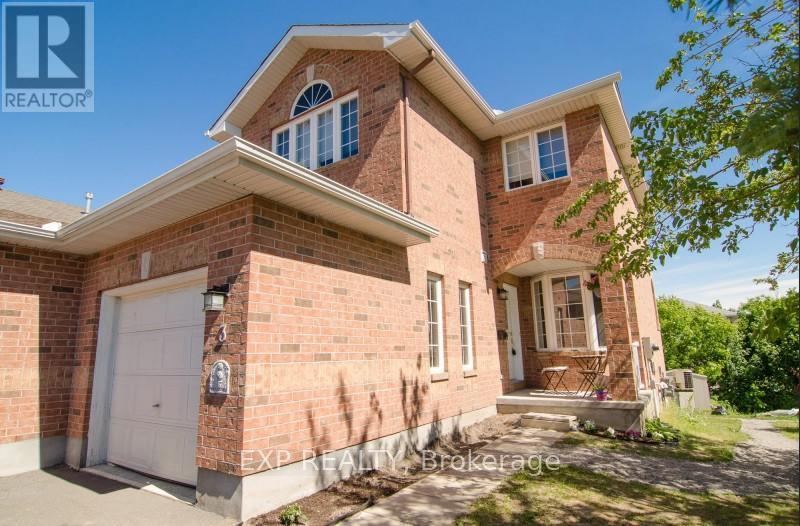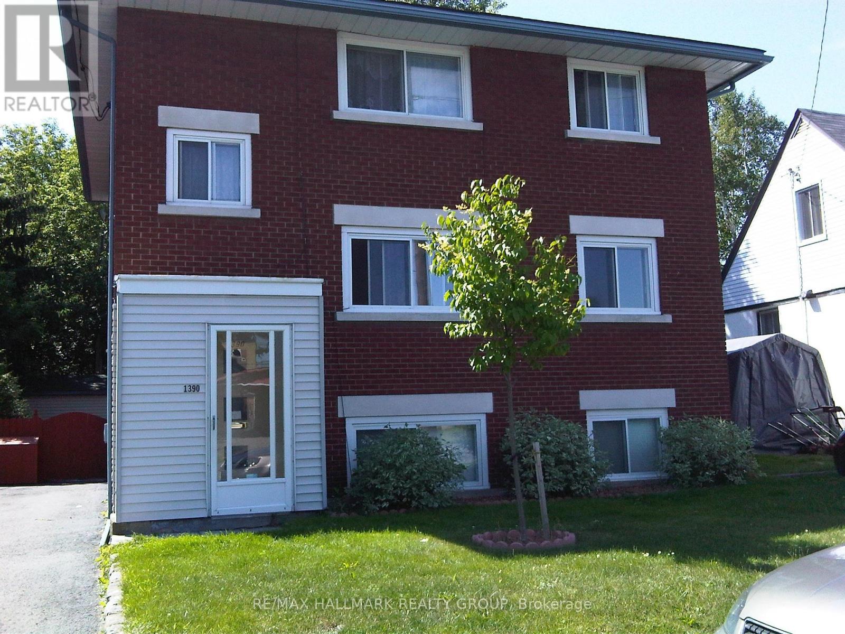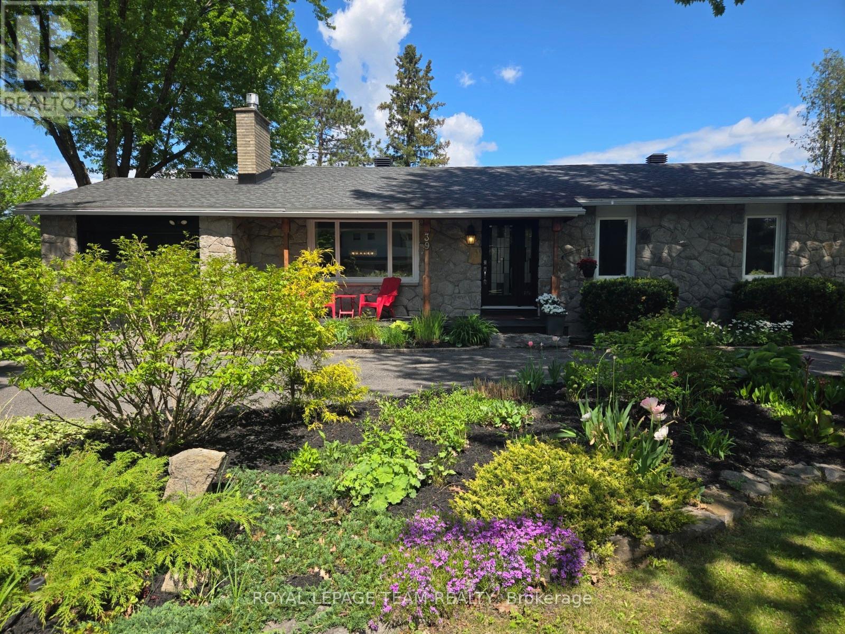Free account required
Unlock the full potential of your property search with a free account! Here's what you'll gain immediate access to:
- Exclusive Access to Every Listing
- Personalized Search Experience
- Favorite Properties at Your Fingertips
- Stay Ahead with Email Alerts
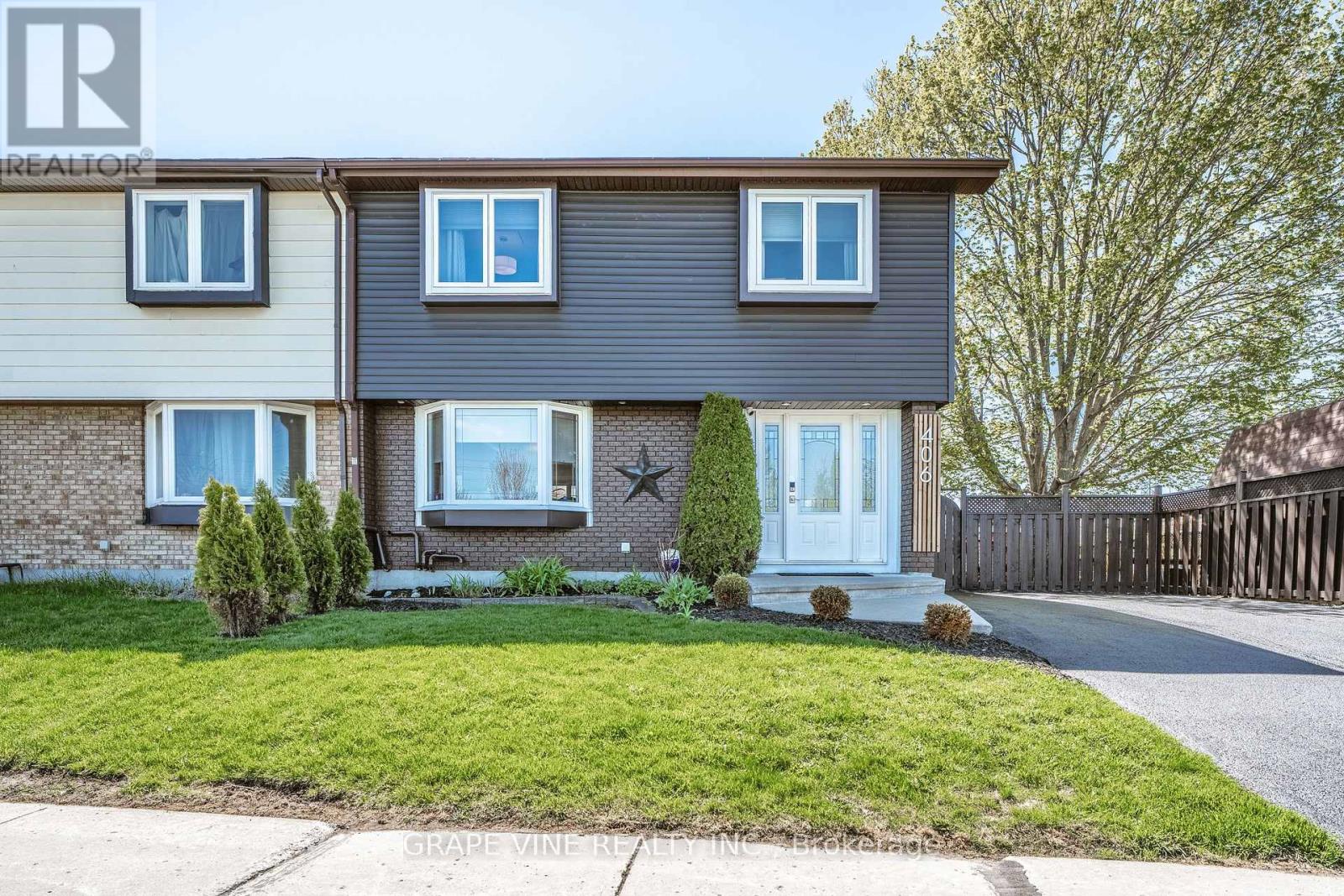


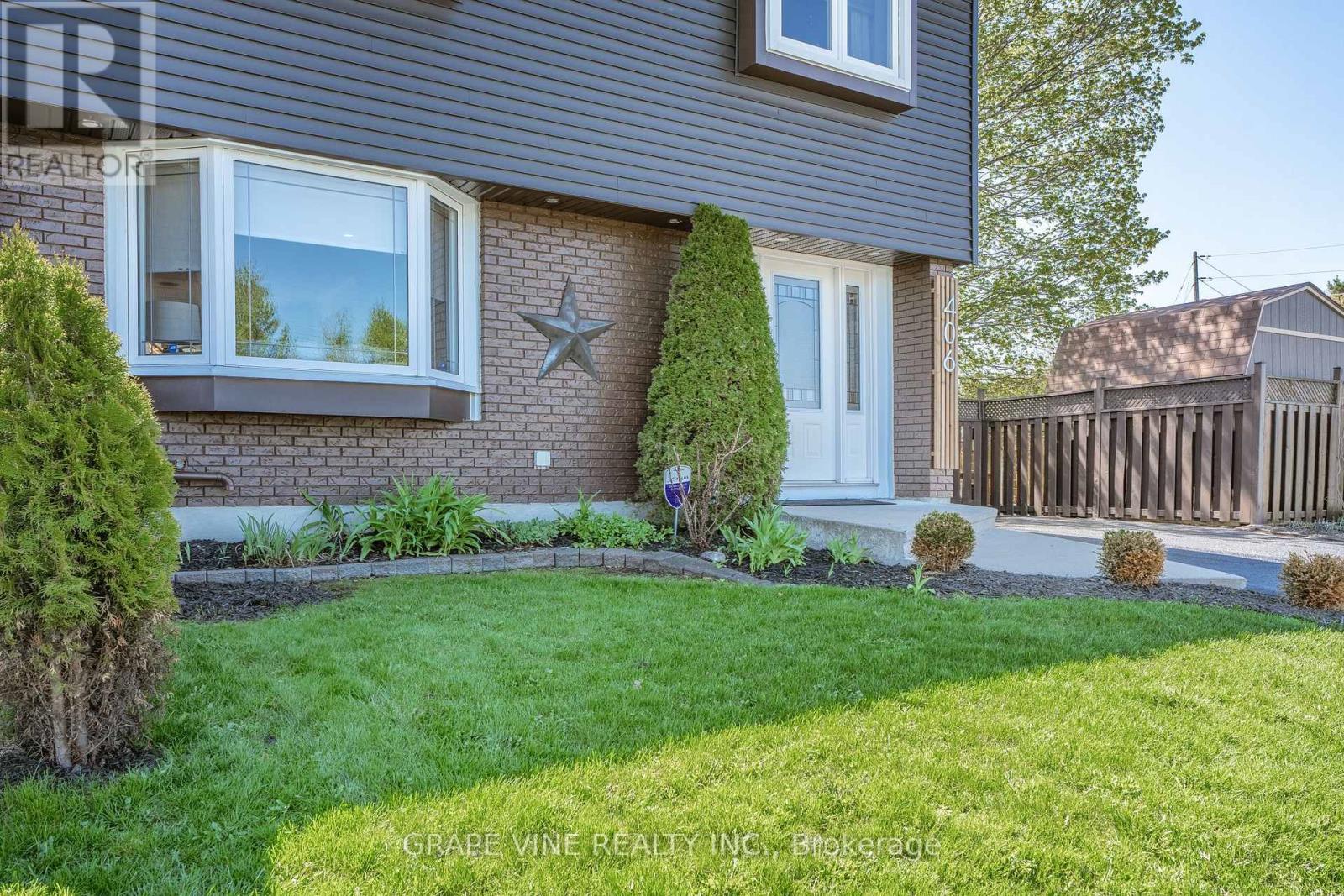
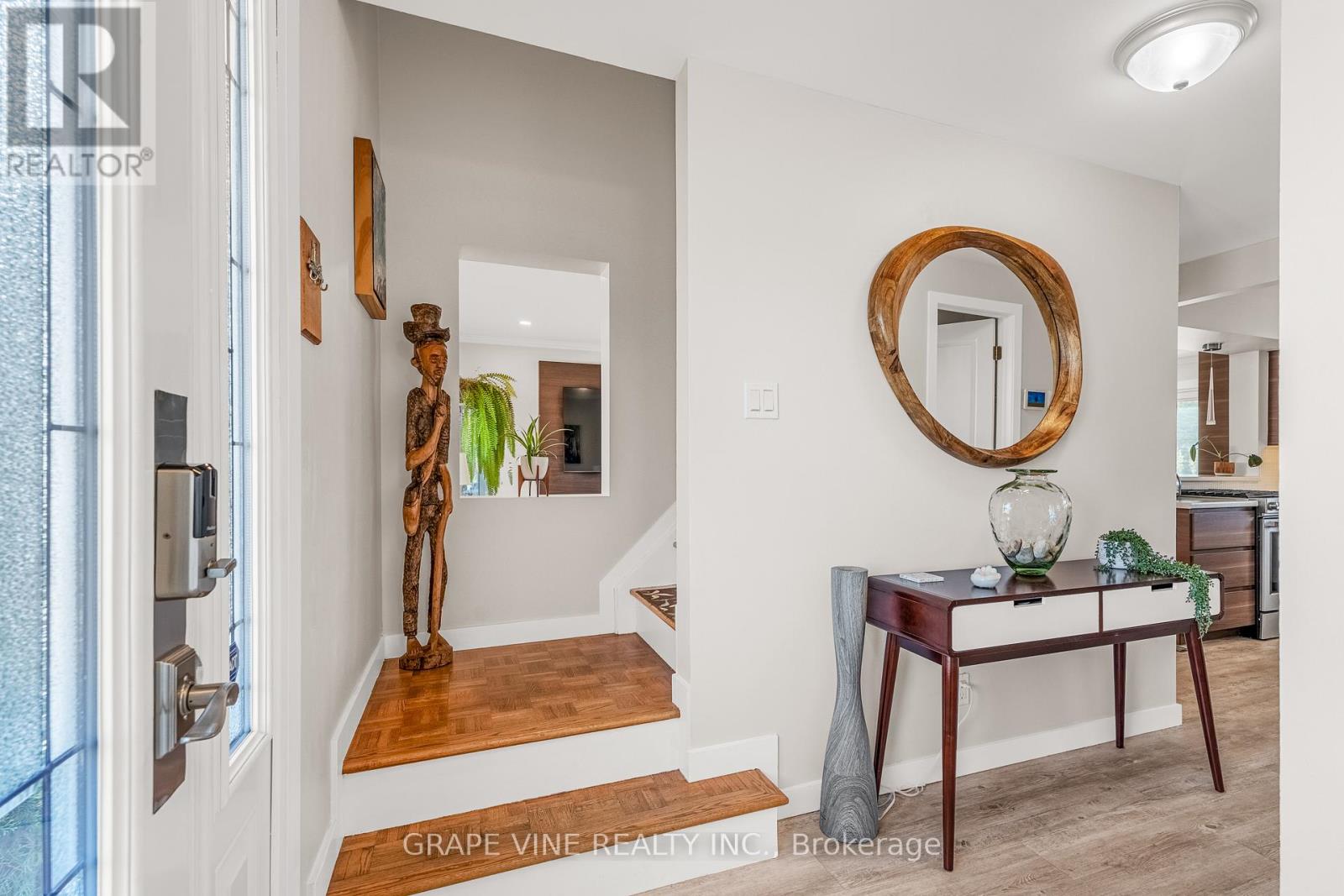
$849,000
406 WOODFIELD DRIVE
Ottawa, Ontario, Ontario, K2G3W9
MLS® Number: X12142966
Property description
Modern, Move-In Ready Home in Tanglewood Corner Lot Across from Medhurst Park Beautifully updated 3-bedroom home on a quiet corner lot in sought-after Tanglewood, directly across from Medhurst Park. This turnkey property features a bright open-concept layout, a brand-new kitchen with stainless steel appliances, modern finishes, and custom design elements throughout. Major upgrades include new windows, updated electrical, a high-efficiency furnace, and ample storage. The landscaped backyard is a true retreat featuring mature perennial gardens, raspberry and blackberry bushes, a tranquil pond, a beautiful shade tree, a powered garden shed, and a separate workshop with electricity. Pre-wired with a spa box, the home is ready for hot tub installation. Bonus income/in-law suite potential: The fully finished lower level includes a private two-bedroom suite with a sitting area, bathroom, and kitchenette ideal for students, extended family, or rental income. Two-minute walk to bus stop with direct access to Algonquin College, Carleton University, and the University of Ottawa. Close to Costco, groceries, cafés, Nepean Sportsplex, and scenic trails. A perfect blend of style, function, and location.
Building information
Type
*****
Age
*****
Amenities
*****
Appliances
*****
Basement Development
*****
Basement Type
*****
Construction Style Attachment
*****
Cooling Type
*****
Exterior Finish
*****
Fireplace Present
*****
FireplaceTotal
*****
Foundation Type
*****
Half Bath Total
*****
Heating Fuel
*****
Heating Type
*****
Size Interior
*****
Stories Total
*****
Utility Water
*****
Land information
Amenities
*****
Sewer
*****
Size Depth
*****
Size Frontage
*****
Size Irregular
*****
Size Total
*****
Rooms
Main level
Foyer
*****
Kitchen
*****
Dining room
*****
Living room
*****
Basement
Laundry room
*****
Den
*****
Bedroom 4
*****
Bedroom 3
*****
Bathroom
*****
Second level
Bathroom
*****
Bedroom 2
*****
Bedroom
*****
Primary Bedroom
*****
Main level
Foyer
*****
Kitchen
*****
Dining room
*****
Living room
*****
Basement
Laundry room
*****
Den
*****
Bedroom 4
*****
Bedroom 3
*****
Bathroom
*****
Second level
Bathroom
*****
Bedroom 2
*****
Bedroom
*****
Primary Bedroom
*****
Main level
Foyer
*****
Kitchen
*****
Dining room
*****
Living room
*****
Basement
Laundry room
*****
Den
*****
Bedroom 4
*****
Bedroom 3
*****
Bathroom
*****
Second level
Bathroom
*****
Bedroom 2
*****
Bedroom
*****
Primary Bedroom
*****
Courtesy of GRAPE VINE REALTY INC.
Book a Showing for this property
Please note that filling out this form you'll be registered and your phone number without the +1 part will be used as a password.

