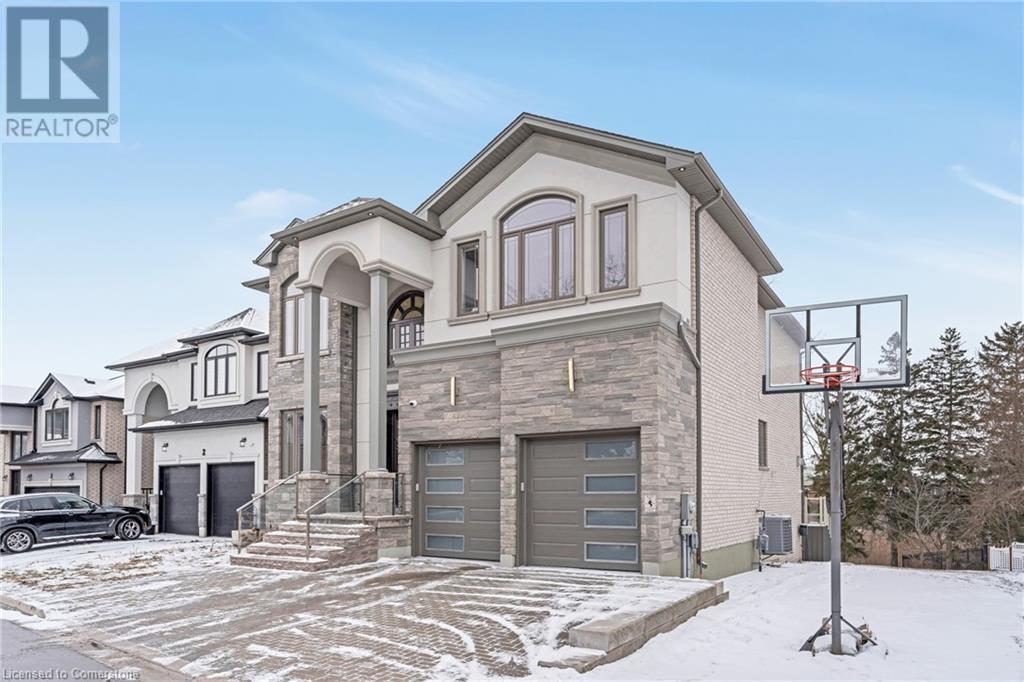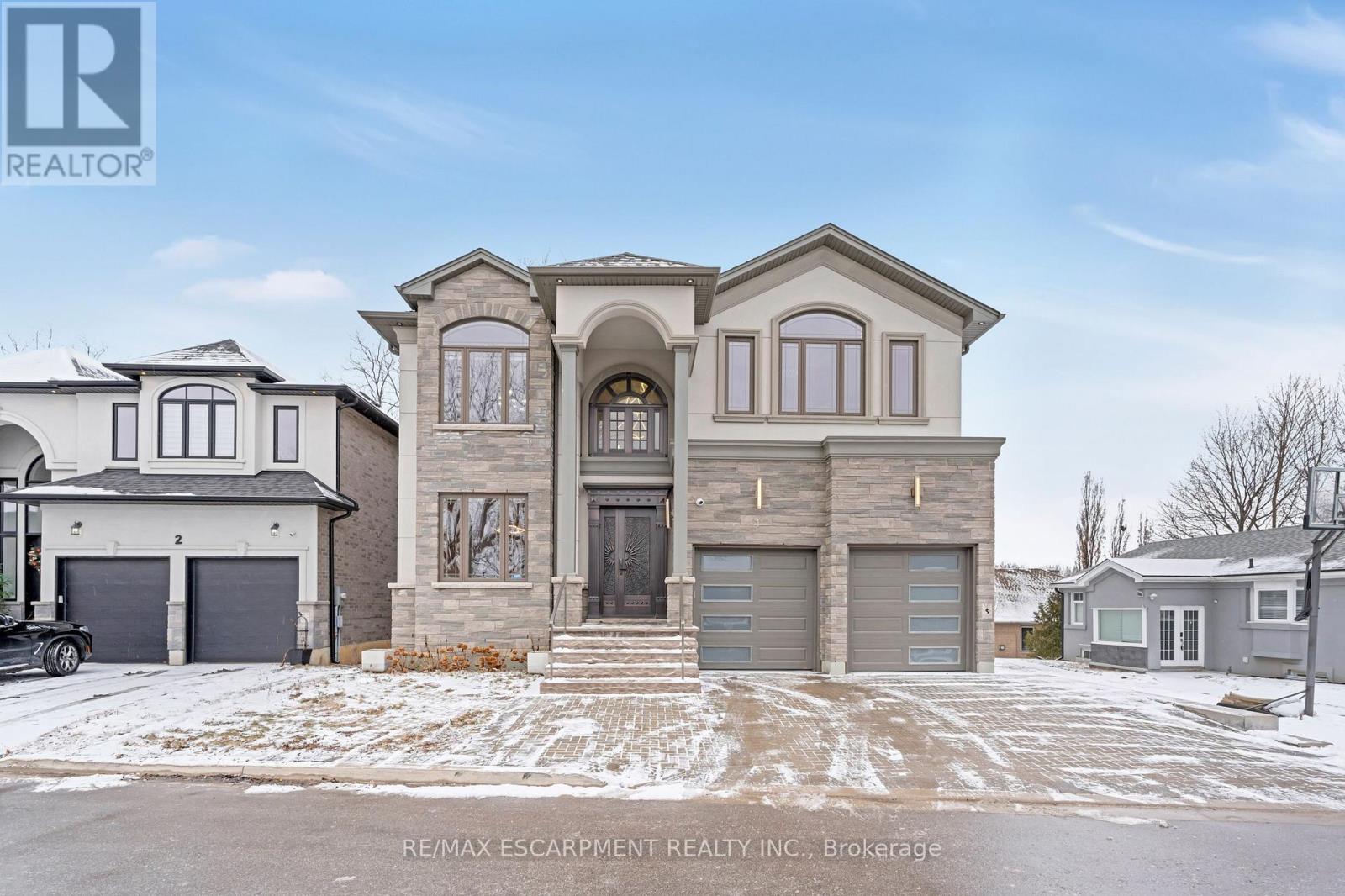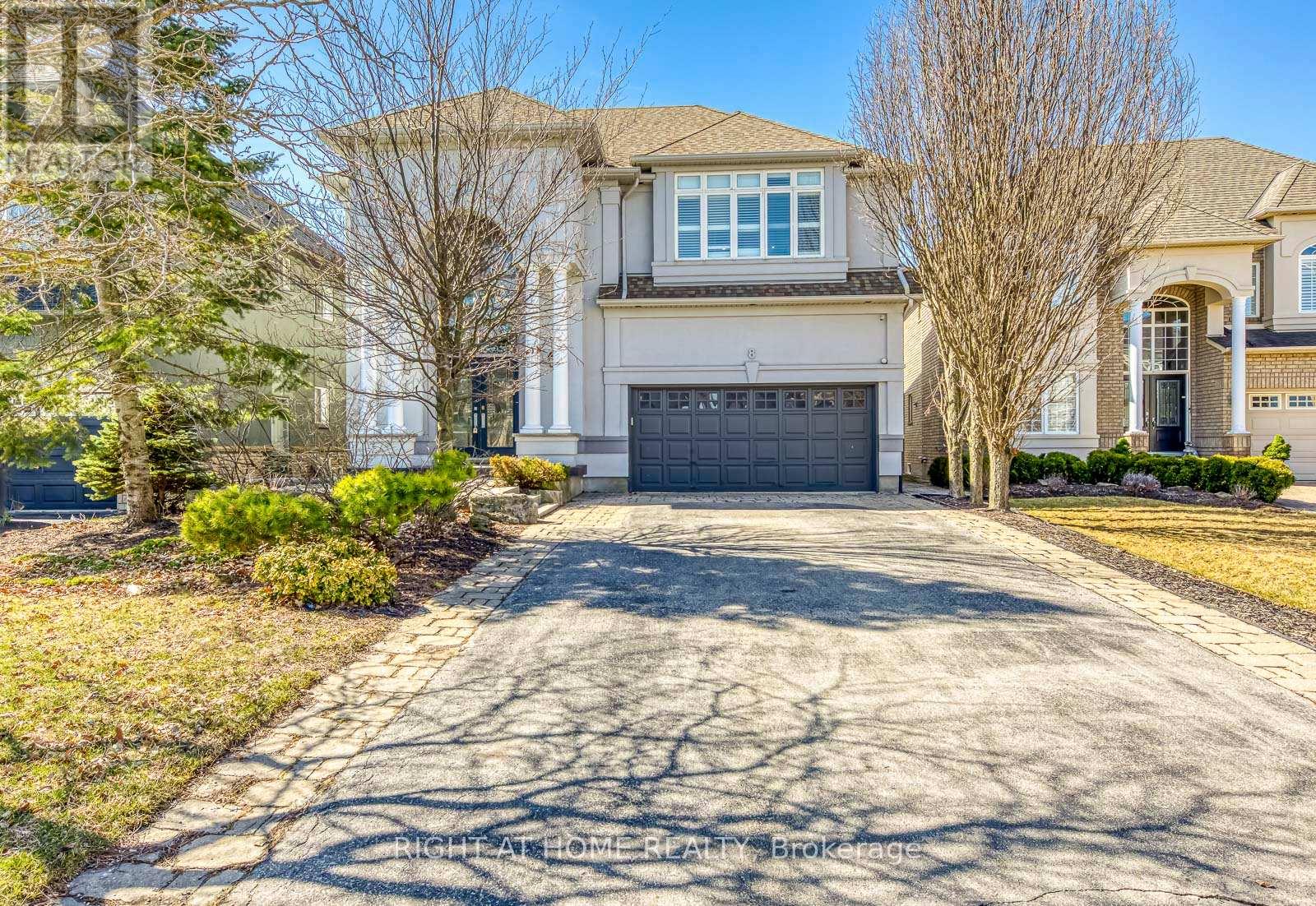Free account required
Unlock the full potential of your property search with a free account! Here's what you'll gain immediate access to:
- Exclusive Access to Every Listing
- Personalized Search Experience
- Favorite Properties at Your Fingertips
- Stay Ahead with Email Alerts
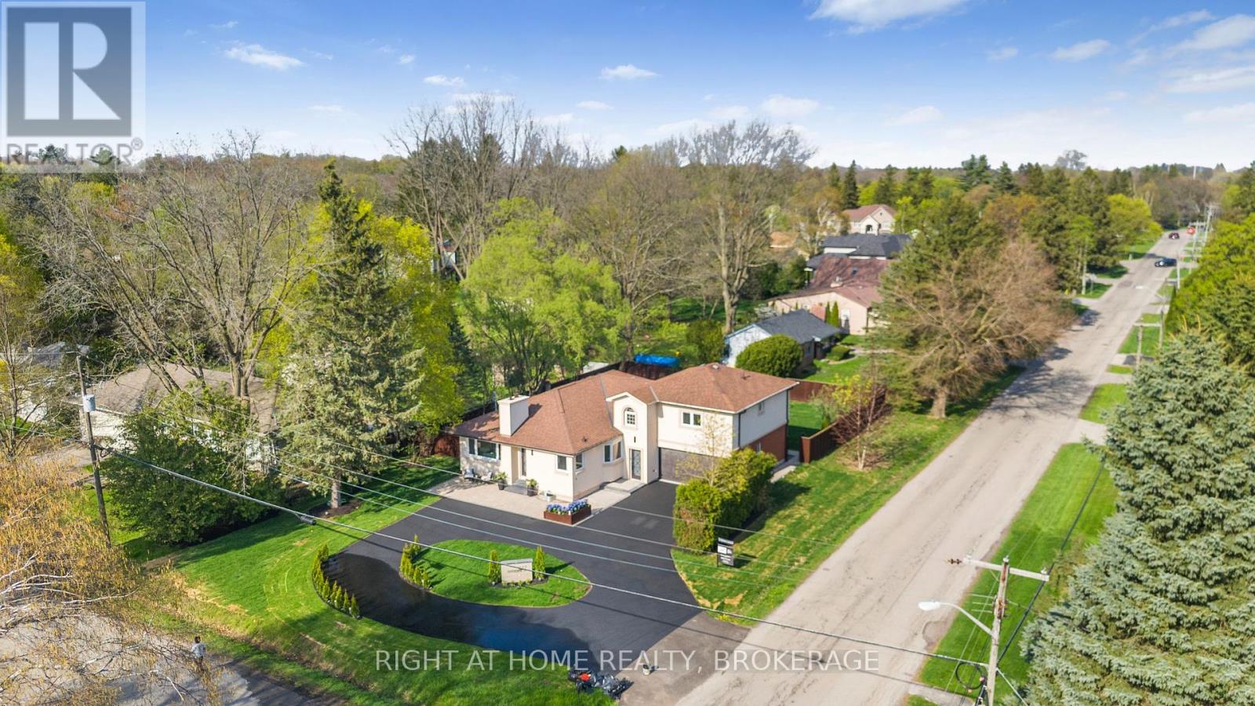
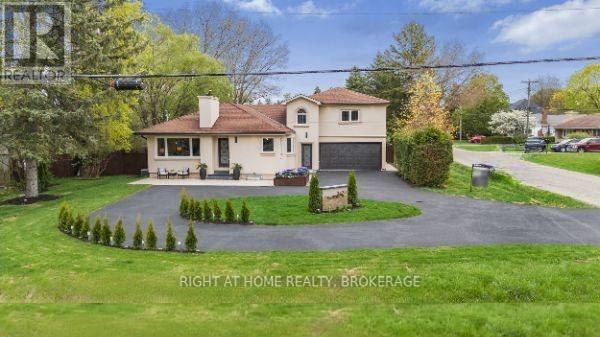
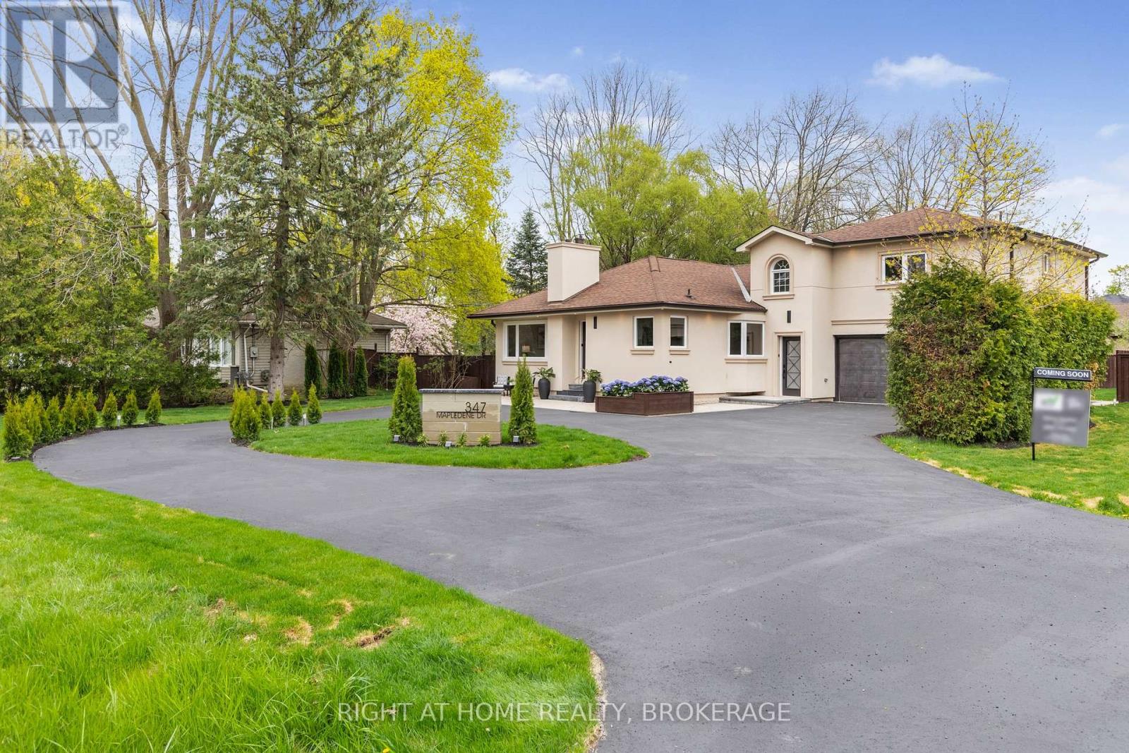
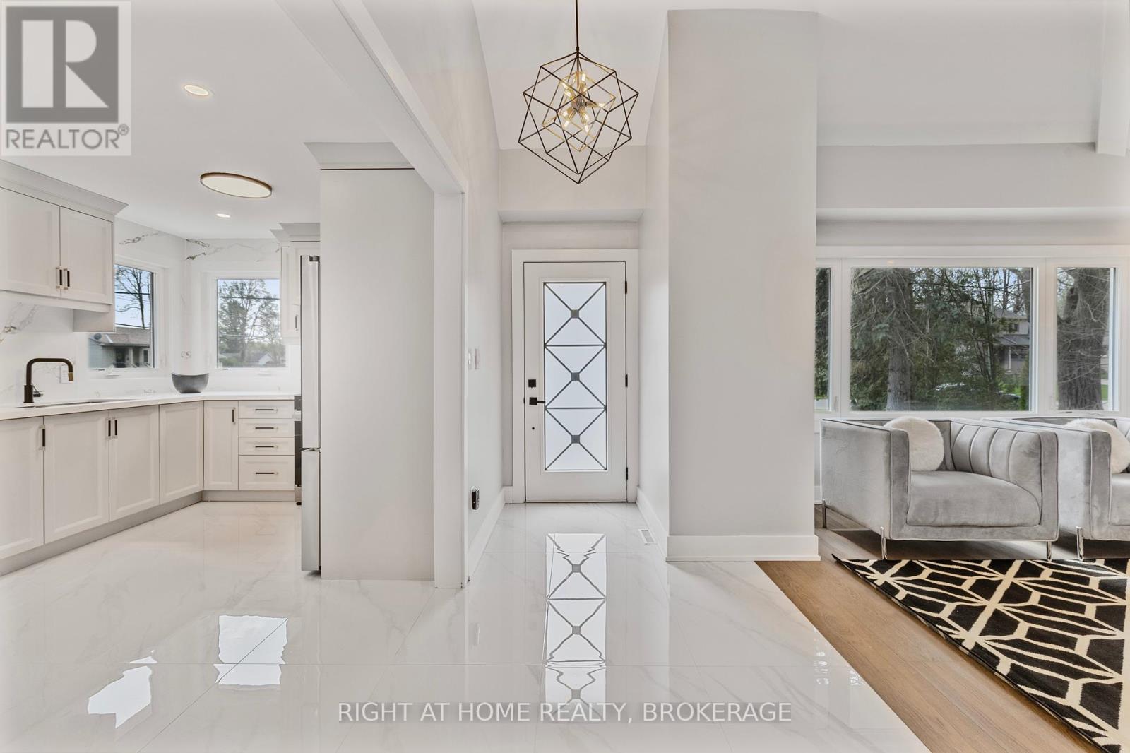
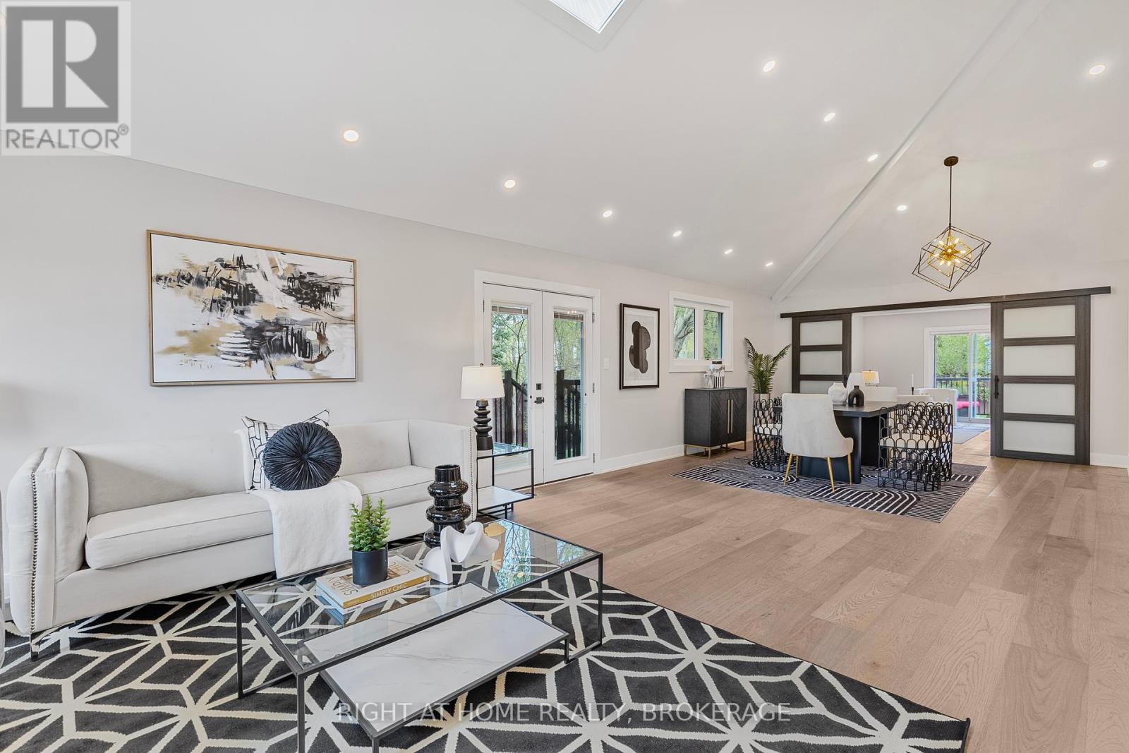
$1,997,000
347 MAPLEDENE DRIVE
Hamilton, Ontario, Ontario, L9G2K3
MLS® Number: X12143523
Property description
Luxury Family Home with fully self-contained legal basement apartment with private entrance & Resort Backyard. Transformed Inside & Out in 2024 offering over 4,000 sq ft of refined living space in the most desirable lots in Ancasters' most prestigious neighborhood, this exceptional 8-bedroom, 5-bathroom. Positioned on a professionally landscaped 84 x 150-foot corner lot with maximum privacy, this property combines high-end design with unmatched functionality. Inside, enjoy vaulted ceilings, an open-concept layout, and a custom kitchen with an oversized island. The primary suite features a walk-in closet, spa-like ensuite, and a private walkout to the pool and deck creating a true resort-style experience. Entertain with ease on two spacious decks or unwind in the large pool with a dedicated pool bathroom and laundry. The legal and vacant basement apartment offers excellent income or in law potential. With three laundry areas and parking for over 10 vehicles, this home blends everyday comfort with upscale living all in one of Ancasters most exclusive, family-friendly locations close to top schools, parks, and amenities
Building information
Type
*****
Appliances
*****
Basement Features
*****
Basement Type
*****
Construction Style Attachment
*****
Cooling Type
*****
Exterior Finish
*****
Flooring Type
*****
Foundation Type
*****
Heating Fuel
*****
Heating Type
*****
Size Interior
*****
Stories Total
*****
Utility Water
*****
Land information
Landscape Features
*****
Sewer
*****
Size Depth
*****
Size Frontage
*****
Size Irregular
*****
Size Total
*****
Rooms
Main level
Bathroom
*****
Laundry room
*****
Laundry room
*****
Bathroom
*****
Primary Bedroom
*****
Living room
*****
Kitchen
*****
Dining room
*****
Great room
*****
Basement
Bathroom
*****
Office
*****
Bedroom 2
*****
Bedroom
*****
Family room
*****
Kitchen
*****
Second level
Bedroom 5
*****
Bedroom 4
*****
Bathroom
*****
Bedroom 3
*****
Main level
Bathroom
*****
Laundry room
*****
Laundry room
*****
Bathroom
*****
Primary Bedroom
*****
Living room
*****
Kitchen
*****
Dining room
*****
Great room
*****
Basement
Bathroom
*****
Office
*****
Bedroom 2
*****
Bedroom
*****
Family room
*****
Kitchen
*****
Second level
Bedroom 5
*****
Bedroom 4
*****
Bathroom
*****
Bedroom 3
*****
Main level
Bathroom
*****
Laundry room
*****
Laundry room
*****
Bathroom
*****
Primary Bedroom
*****
Living room
*****
Kitchen
*****
Dining room
*****
Great room
*****
Basement
Bathroom
*****
Office
*****
Bedroom 2
*****
Courtesy of RIGHT AT HOME REALTY, BROKERAGE
Book a Showing for this property
Please note that filling out this form you'll be registered and your phone number without the +1 part will be used as a password.
