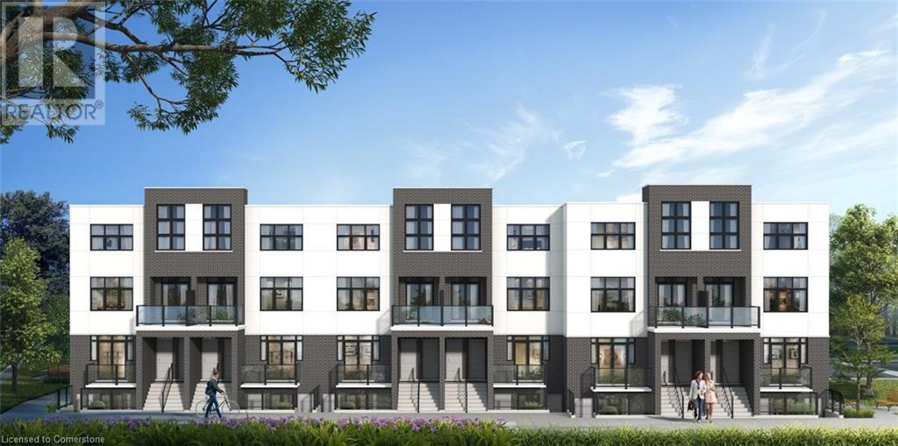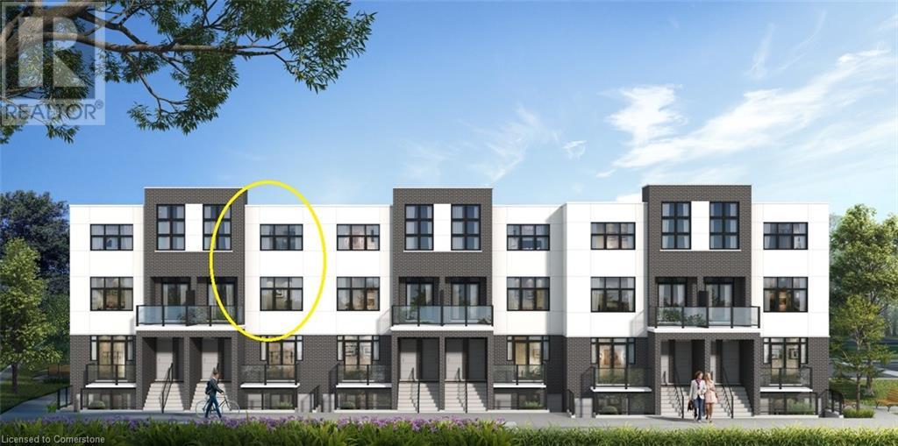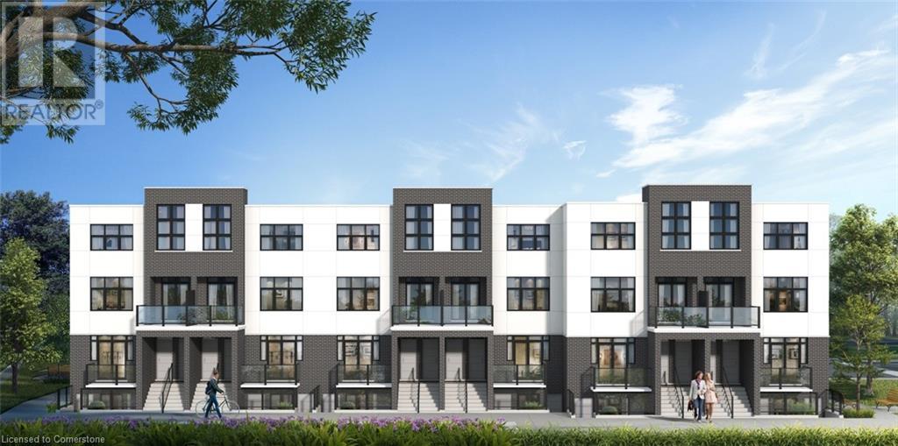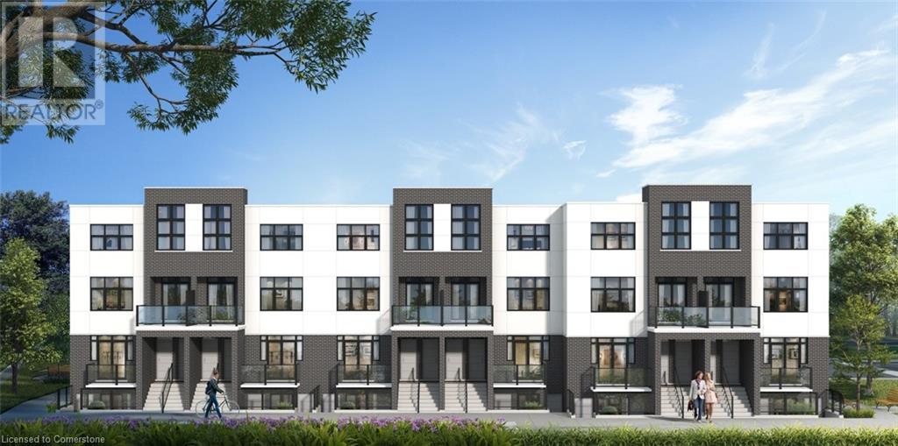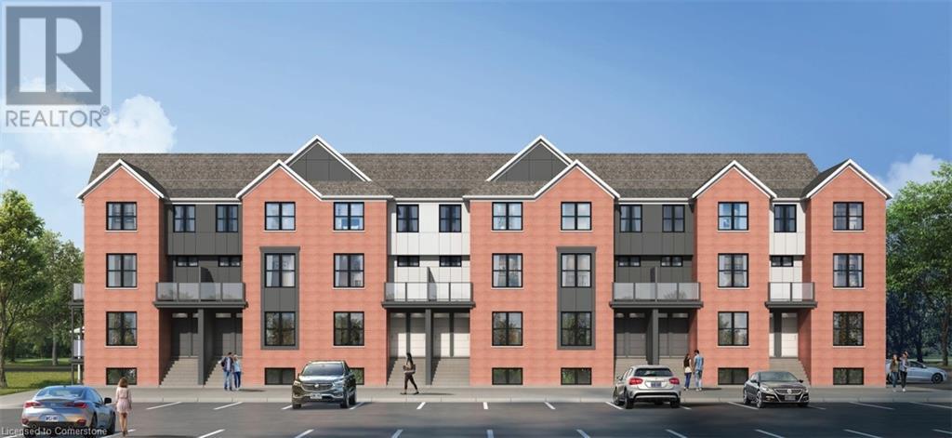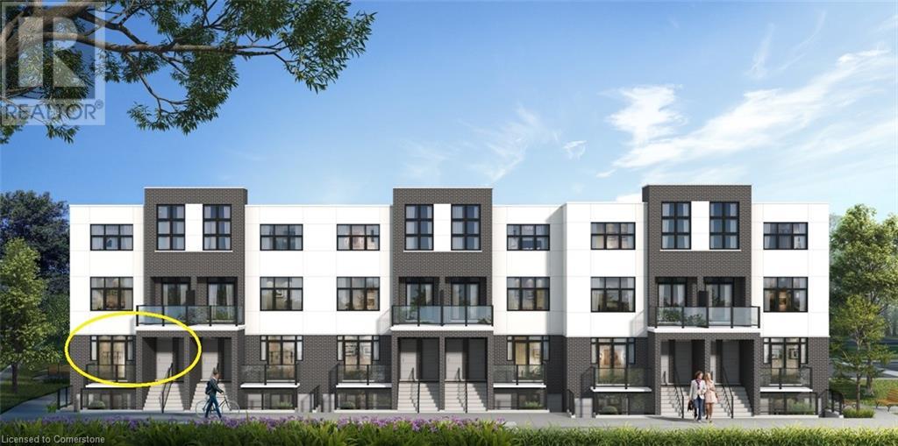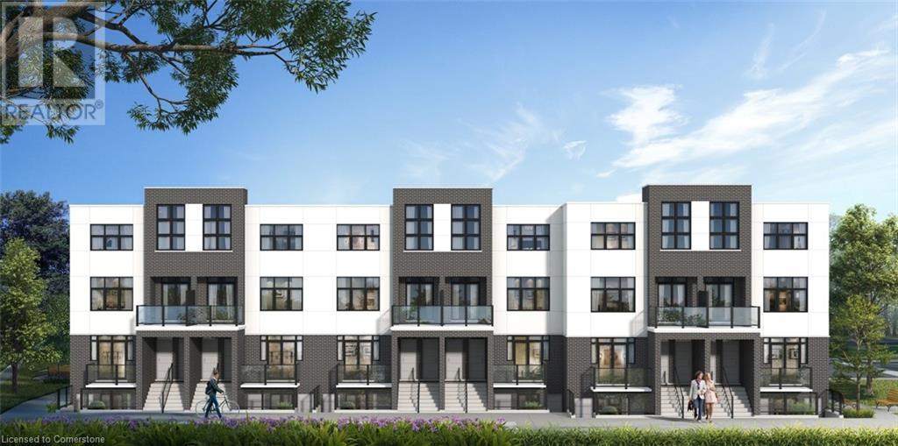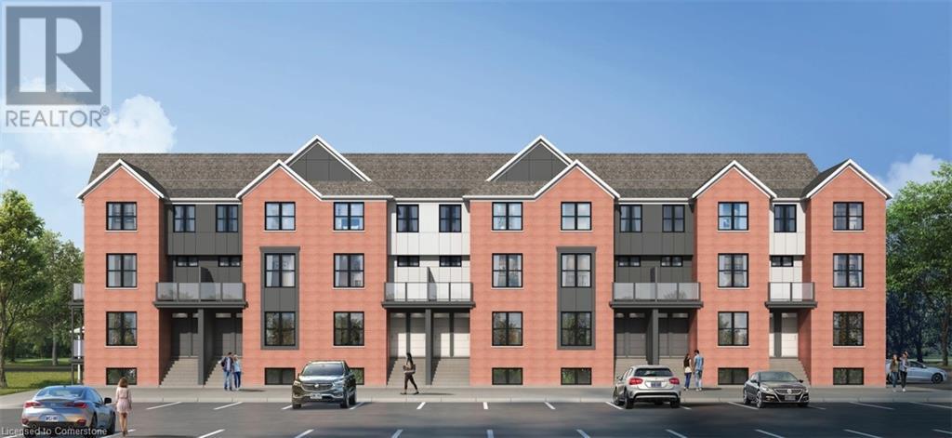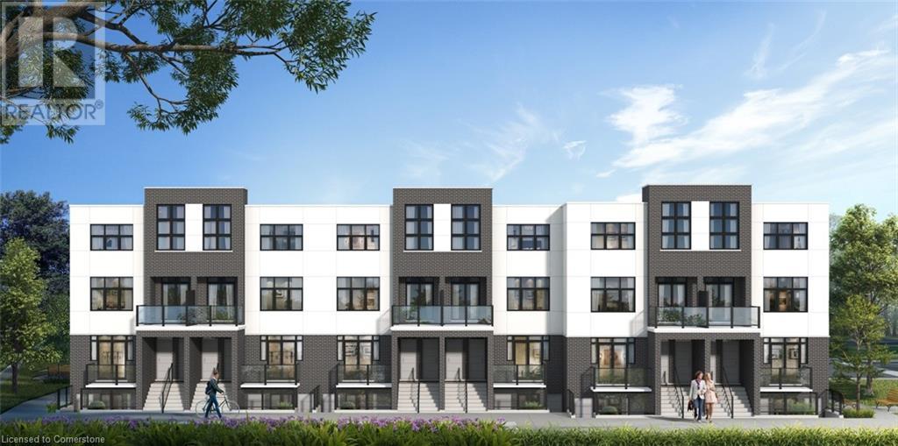Free account required
Unlock the full potential of your property search with a free account! Here's what you'll gain immediate access to:
- Exclusive Access to Every Listing
- Personalized Search Experience
- Favorite Properties at Your Fingertips
- Stay Ahead with Email Alerts
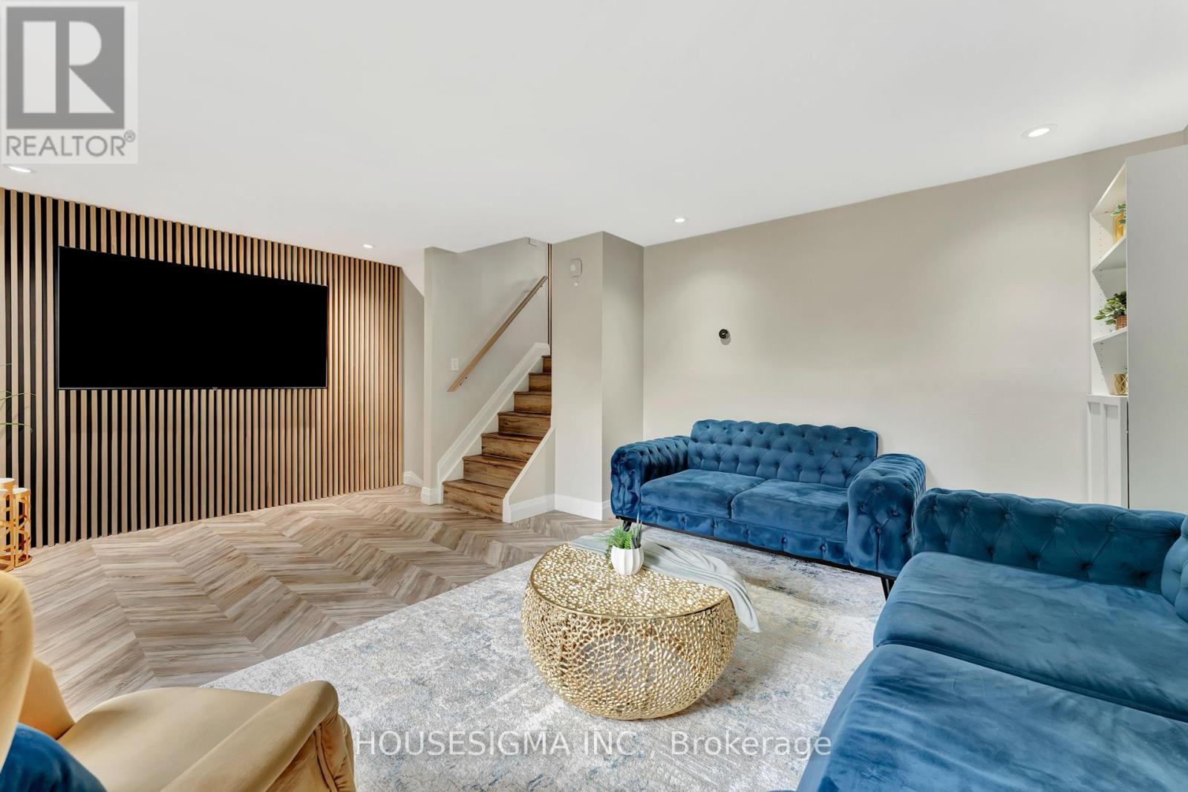
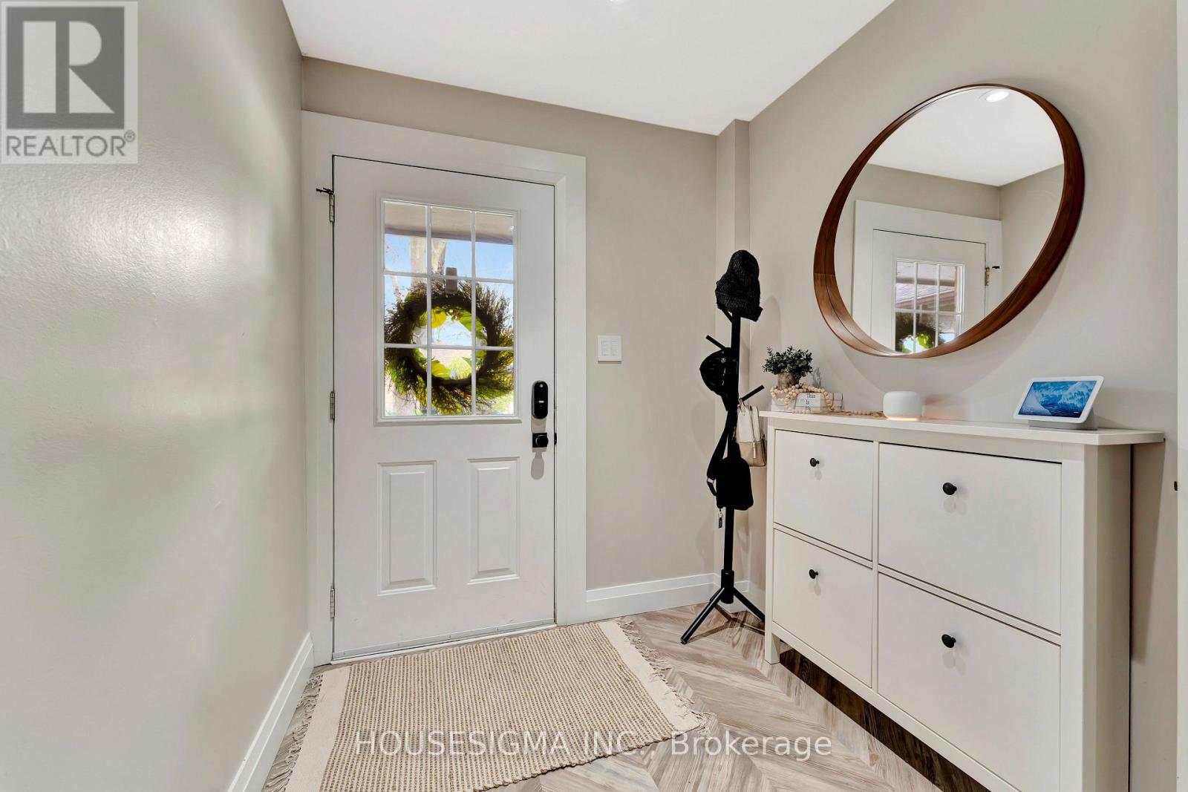
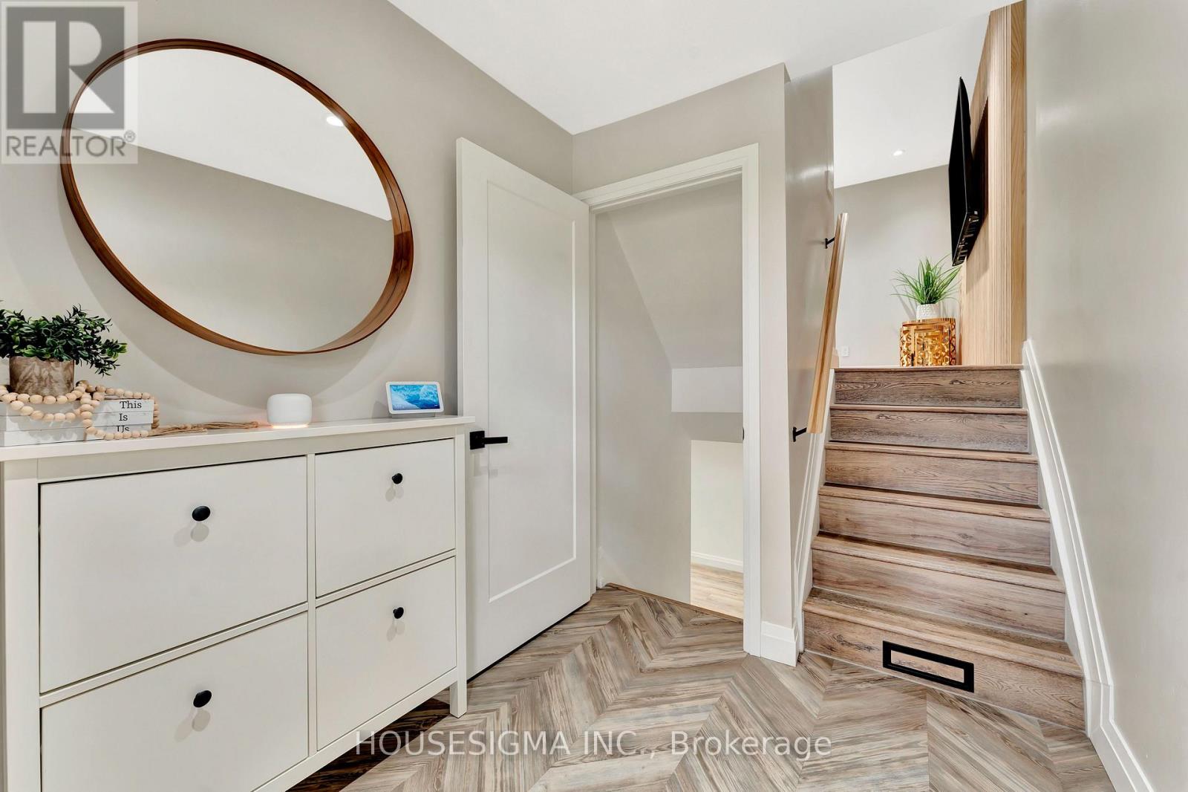

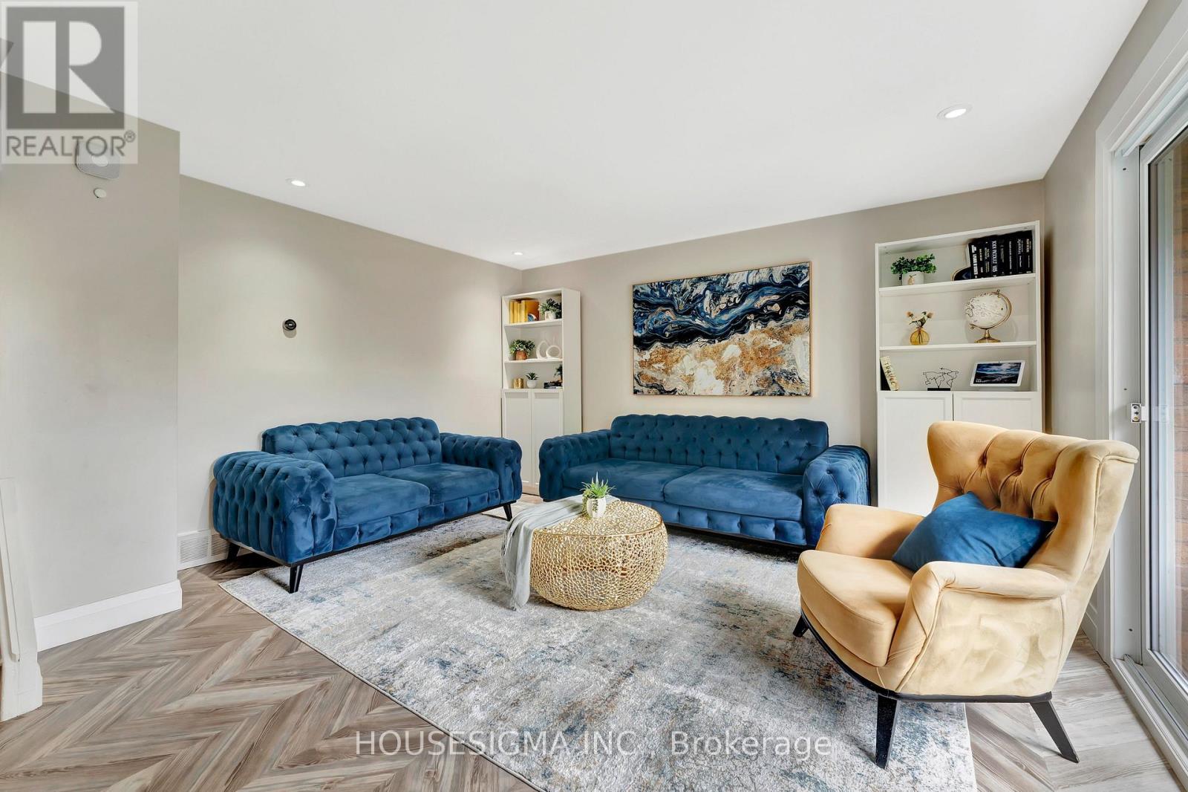
$650,000
10 - 25 THALER AVENUE
Kitchener, Ontario, Ontario, N2A1R3
MLS® Number: X12143729
Property description
Welcome to this top-to-bottom renovated 3-bed, 2-bath home, almost everything redone in the last 3 years. New flooring, baseboards, interior doors, and custom oak wood accents add warmth and style throughout. The kitchen features quartz countertops and stainless steel appliances. At the same time, the bathrooms have been upgraded with modern fixtures and quartz finishes. Smart home upgrades include light switches, dimmable LED pot lights, keyless entry, smart thermostat, doorbell camera, and app-connected smoke/CO detectors. Step out from the living room into your private backyard oasis, complete with premium astroturf, an updated fence, and the perfect spot for kids to play, whether inside or out. The low $325 condo fee covers water, garbage, lawn care, snow removal and more. Two covered carport parking spots are included. A brand-new school is set to open just around the corner, making this an ideal location for growing families. You're also just minutes from multiple parks, a dog park, a community pool, major highways, and a large shopping mall. Stylish. Smart. Move-in ready. Homes like this don't come up often; don't miss your chance to make this house your home!
Building information
Type
*****
Appliances
*****
Basement Development
*****
Basement Type
*****
Cooling Type
*****
Exterior Finish
*****
Heating Fuel
*****
Heating Type
*****
Size Interior
*****
Stories Total
*****
Land information
Rooms
Upper Level
Primary Bedroom
*****
Main level
Living room
*****
Lower level
Foyer
*****
Basement
Bathroom
*****
Recreational, Games room
*****
Third level
Bathroom
*****
Bedroom
*****
Bedroom
*****
Second level
Dining room
*****
Kitchen
*****
Upper Level
Primary Bedroom
*****
Main level
Living room
*****
Lower level
Foyer
*****
Basement
Bathroom
*****
Recreational, Games room
*****
Third level
Bathroom
*****
Bedroom
*****
Bedroom
*****
Second level
Dining room
*****
Kitchen
*****
Upper Level
Primary Bedroom
*****
Main level
Living room
*****
Lower level
Foyer
*****
Basement
Bathroom
*****
Recreational, Games room
*****
Third level
Bathroom
*****
Bedroom
*****
Bedroom
*****
Second level
Dining room
*****
Kitchen
*****
Upper Level
Primary Bedroom
*****
Main level
Living room
*****
Lower level
Foyer
*****
Basement
Bathroom
*****
Recreational, Games room
*****
Third level
Bathroom
*****
Bedroom
*****
Bedroom
*****
Second level
Dining room
*****
Kitchen
*****
Courtesy of HOUSESIGMA INC.
Book a Showing for this property
Please note that filling out this form you'll be registered and your phone number without the +1 part will be used as a password.
