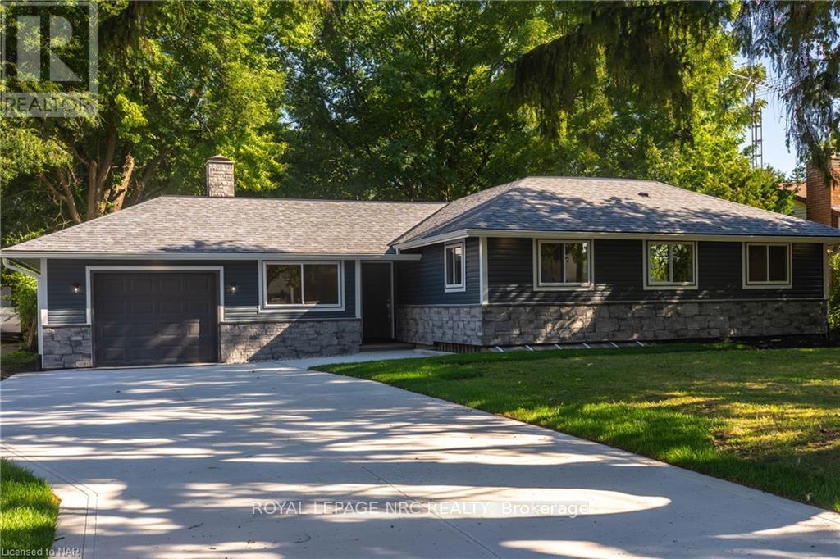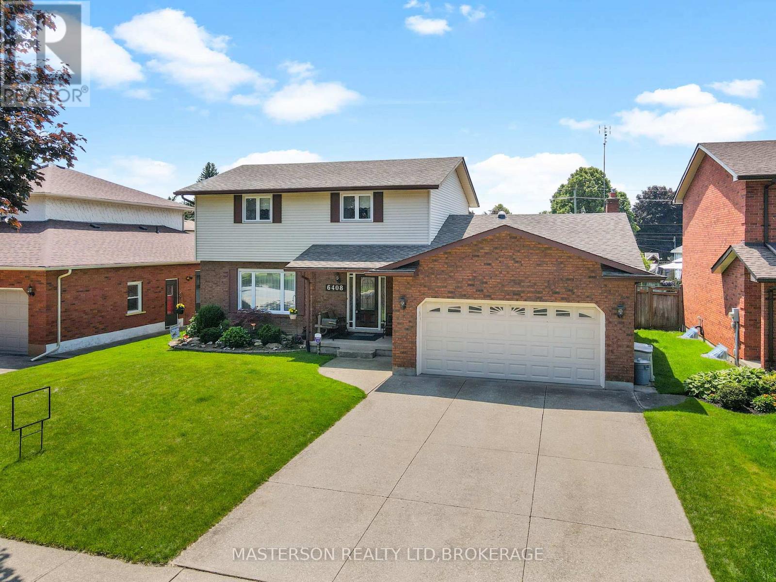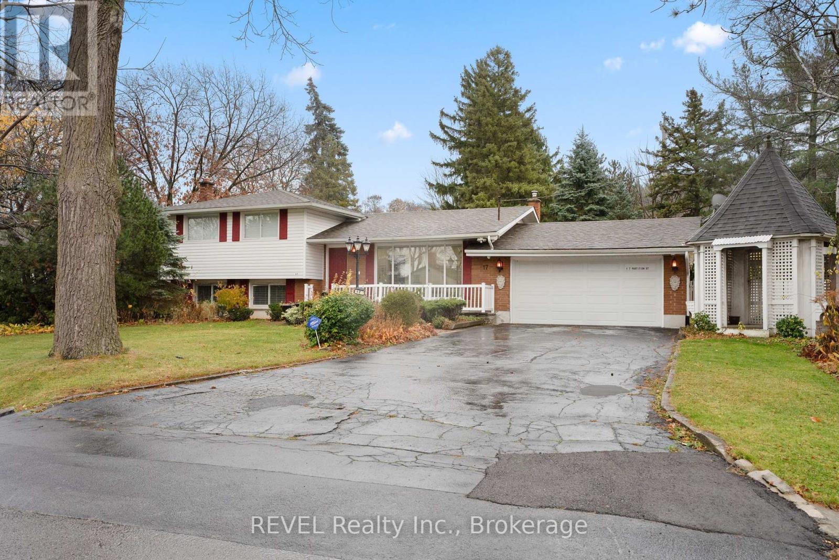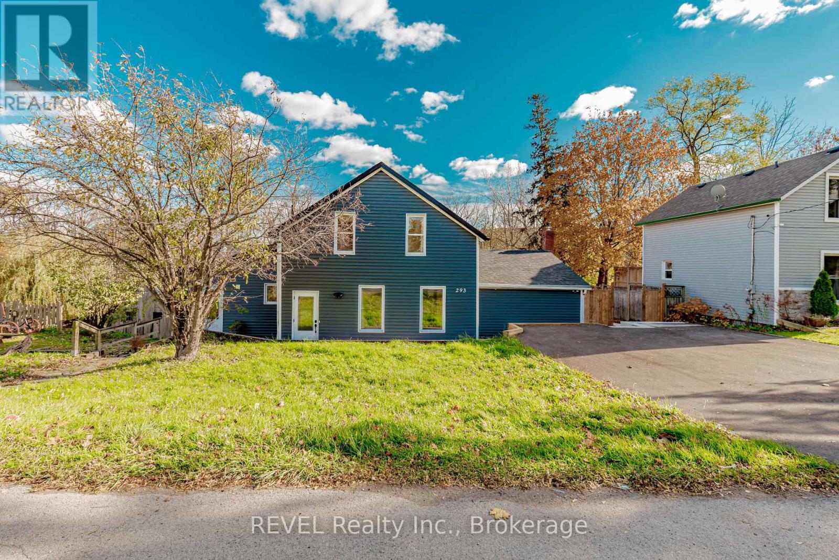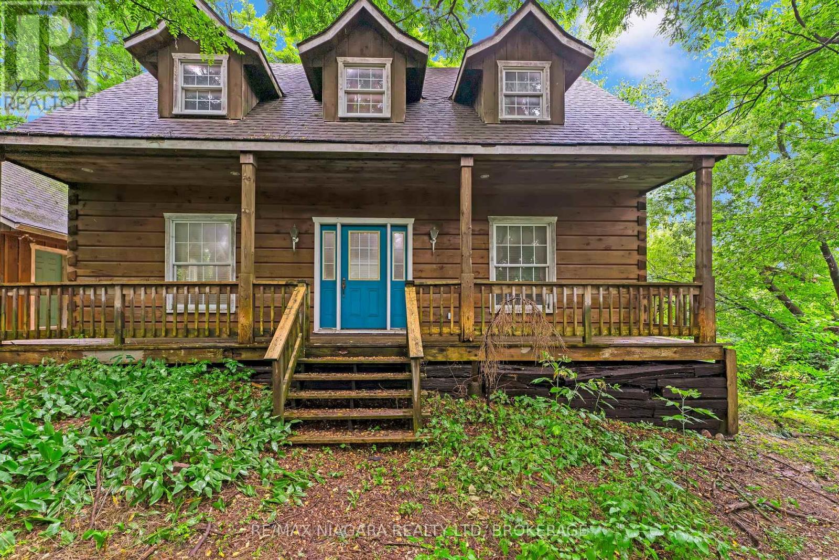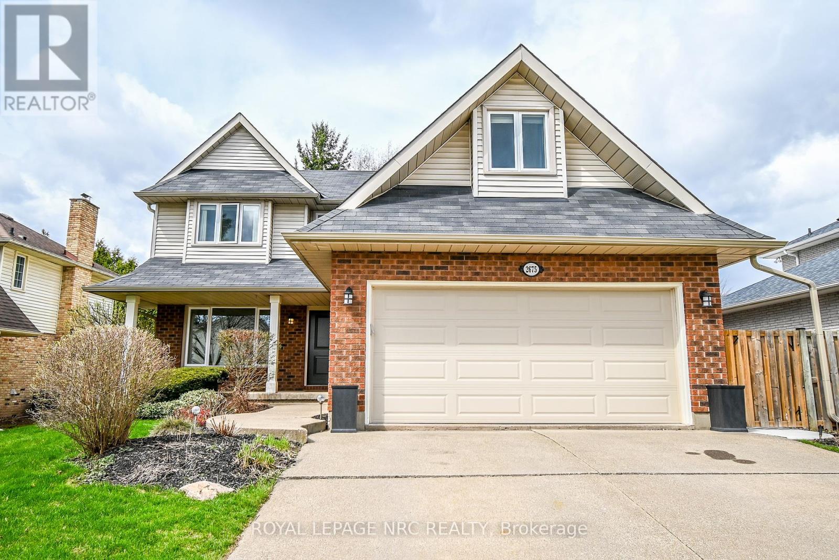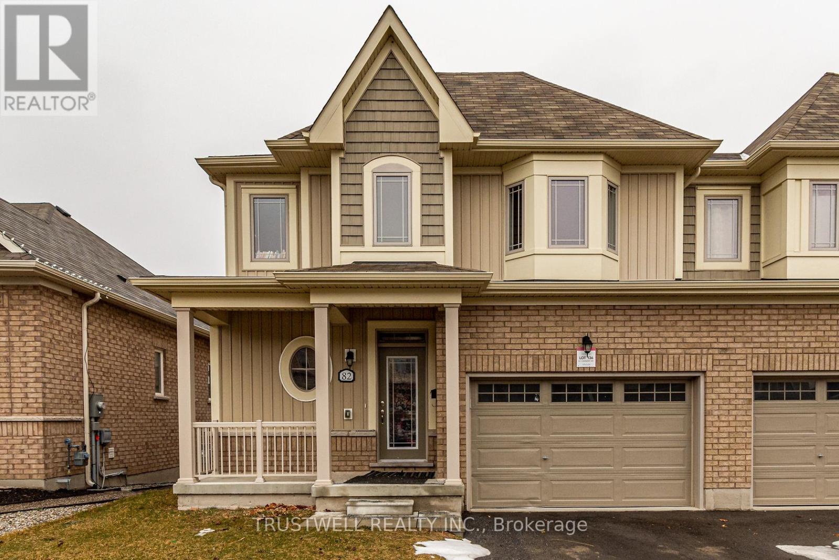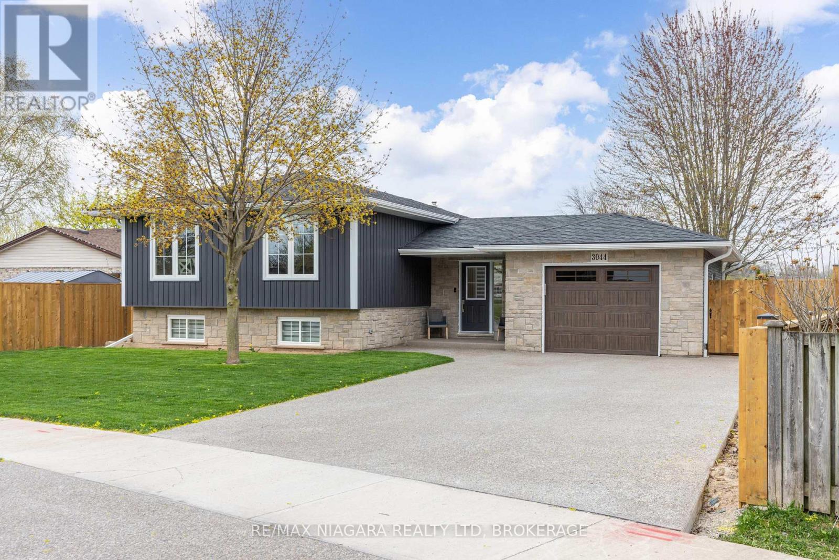Free account required
Unlock the full potential of your property search with a free account! Here's what you'll gain immediate access to:
- Exclusive Access to Every Listing
- Personalized Search Experience
- Favorite Properties at Your Fingertips
- Stay Ahead with Email Alerts
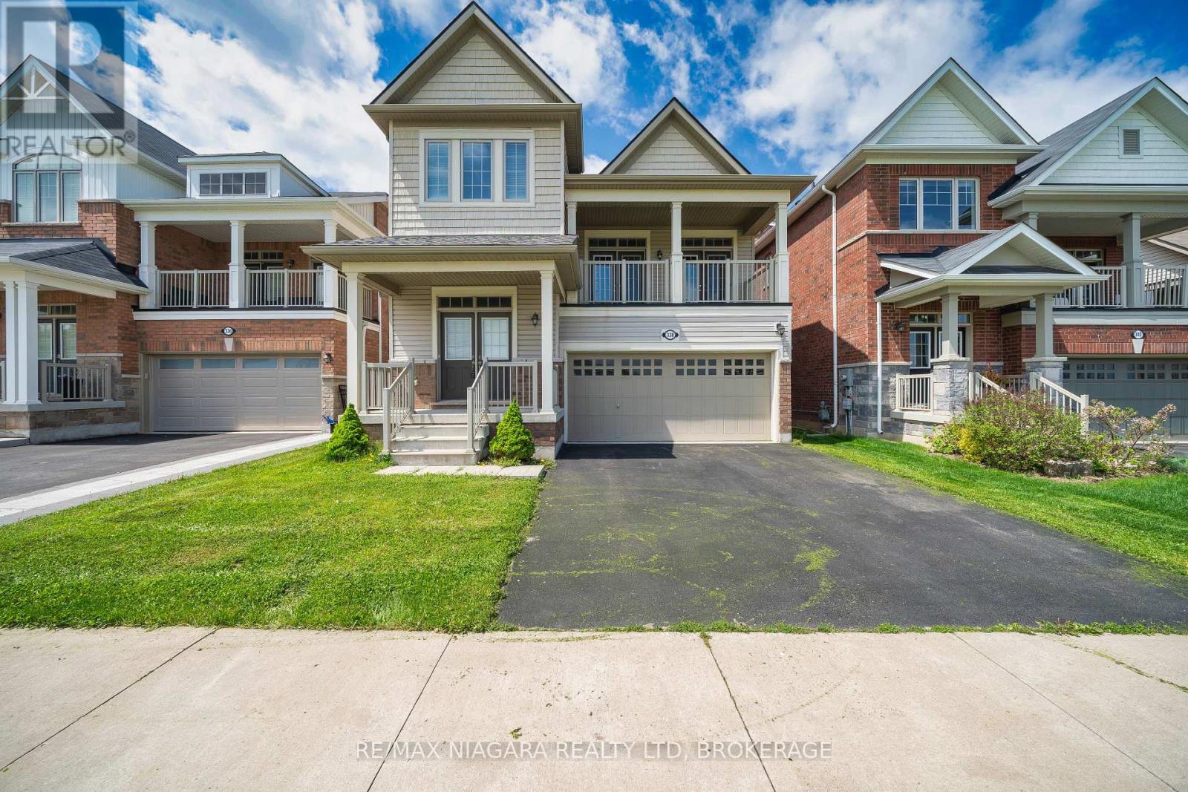
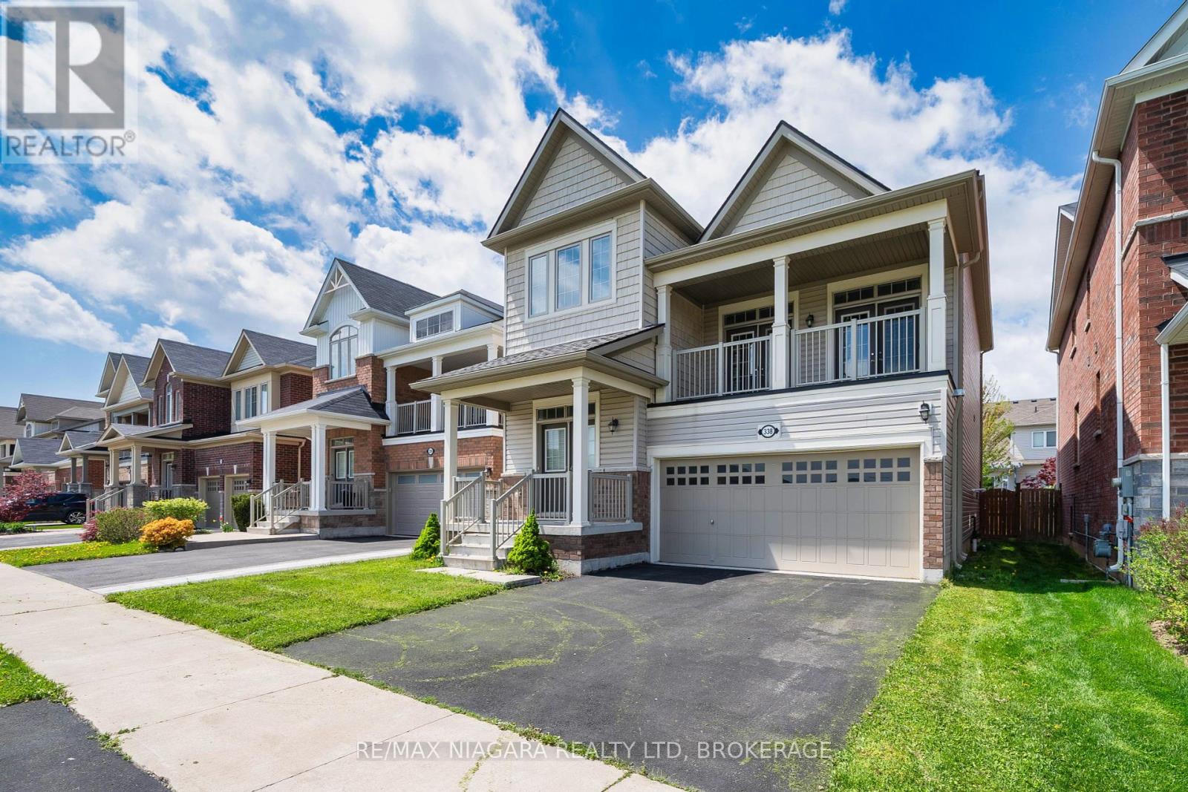

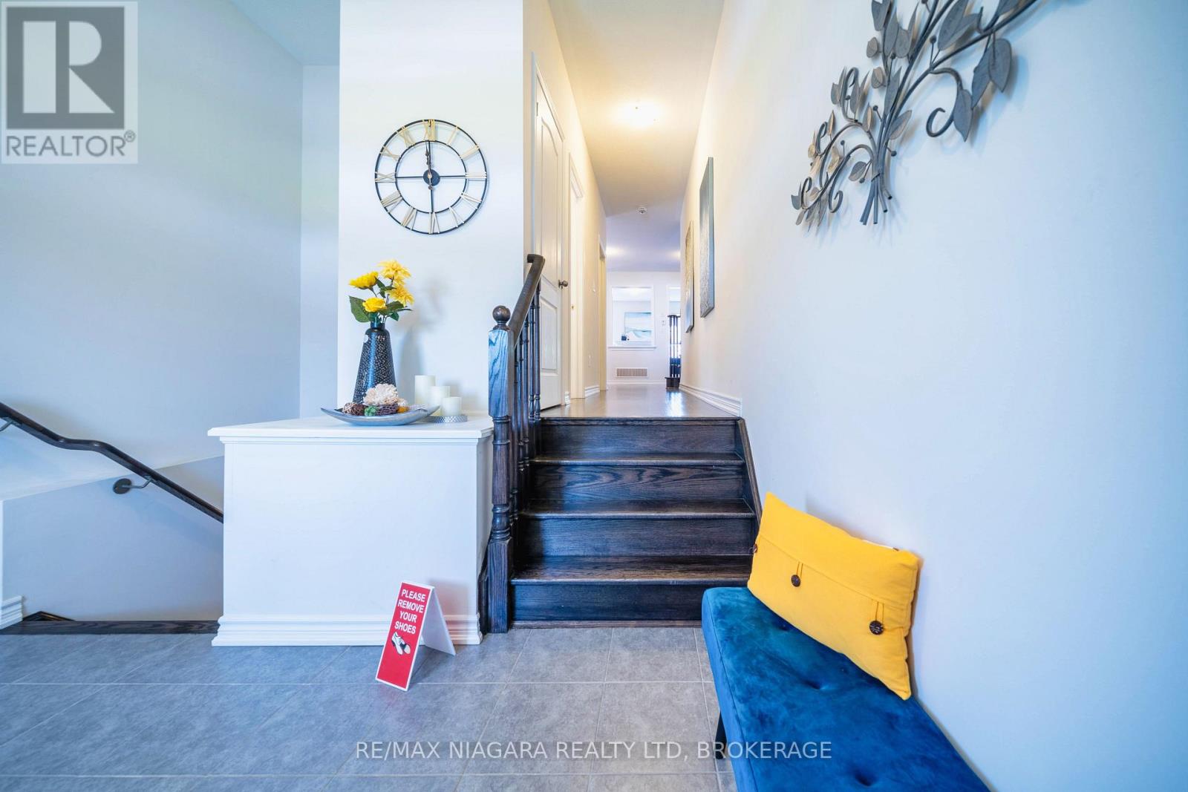
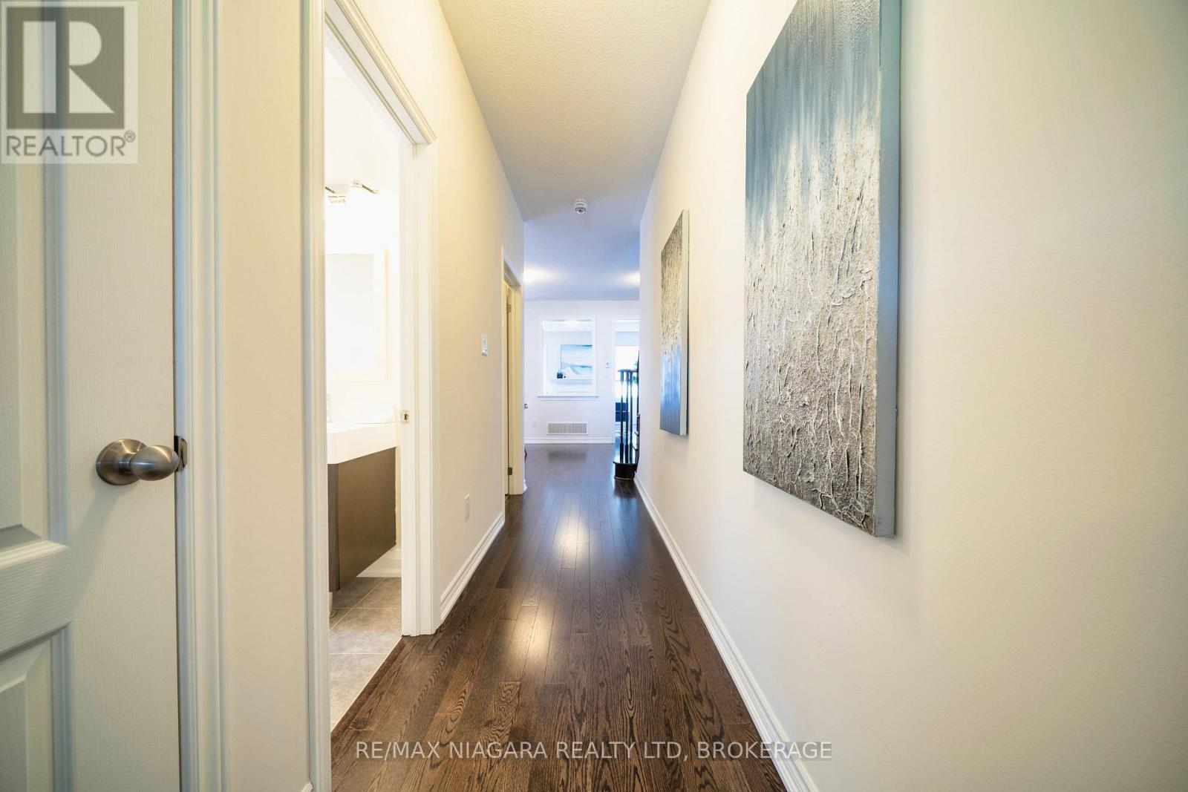
$889,000
338 CONCESSION 3 ROAD
Niagara-on-the-Lake, Ontario, Ontario, L0S1J1
MLS® Number: X12143881
Property description
A Must-See Home in the Heart of Historic St. Davids!Discover the perfect escape from the hustle and bustle in this stunning, move-in-ready two-storey family home, nestled on a quiet crescent in the picturesque countryside of Historic St. Davids. Surrounded by rolling hills and vineyards, this immaculate home offers over 2,000 sq. ft. of stylishly upgraded living spacejust minutes from top-rated schools, boutique shopping, restaurants, golf courses, St. Davids Pool, Niagara Airport, Shaw Festival Theatre, Fort George, hiking and biking trails, and convenient access to the QEW and U.S. border crossings.This beautifully maintained home features 3 bedrooms, 2.5 bathrooms, and professionally landscaped grounds, including a private backyard oasisStep inside through the inviting double-door entrance with covered porch and be greeted by hand-scraped oak hardwood floors, soaring ceilings, and an open-concept layout designed for modern family living. The expansive gourmet kitchen boasts granite countertops, a large island with breakfast bar, extended cabinetry, energy-efficient stainless steel appliances, double under-mount sink, and a picture window overlooking the lush backyard.Adjacent to the kitchen is a formal dining areaideal for entertaining and family gatherings.A winding oak staircase leads to a bright and spacious family room. Just a few steps up, the bedroom level includes a home office nook and an oversized primary suite complete with a cozy sitting area, 5-piece spa-like ensuite with soaker tub, separate shower, his-and-hers closets, and plenty of natural light. Two additional airy bedrooms share a full bathroom to complete the second floor.The lower level has been freshly updated with new flooring and awaits your personal finishing touch.Additional highlights include a double-car garage, a two-car driveway, and countless thoughtful upgrades throughout.Don't miss your chance to call this award-winning vineyard community home.
Building information
Type
*****
Age
*****
Appliances
*****
Basement Development
*****
Basement Type
*****
Construction Style Attachment
*****
Cooling Type
*****
Exterior Finish
*****
Fireplace Present
*****
Flooring Type
*****
Foundation Type
*****
Half Bath Total
*****
Heating Fuel
*****
Heating Type
*****
Size Interior
*****
Stories Total
*****
Utility Water
*****
Land information
Sewer
*****
Size Depth
*****
Size Frontage
*****
Size Irregular
*****
Size Total
*****
Rooms
In between
Family room
*****
Main level
Laundry room
*****
Kitchen
*****
Living room
*****
Dining room
*****
Bathroom
*****
Foyer
*****
Basement
Recreational, Games room
*****
Recreational, Games room
*****
Second level
Office
*****
Bedroom
*****
Bathroom
*****
Bedroom
*****
Bedroom 3
*****
Bathroom
*****
In between
Family room
*****
Main level
Laundry room
*****
Kitchen
*****
Living room
*****
Dining room
*****
Bathroom
*****
Foyer
*****
Basement
Recreational, Games room
*****
Recreational, Games room
*****
Second level
Office
*****
Bedroom
*****
Bathroom
*****
Bedroom
*****
Bedroom 3
*****
Bathroom
*****
In between
Family room
*****
Main level
Laundry room
*****
Kitchen
*****
Living room
*****
Dining room
*****
Bathroom
*****
Foyer
*****
Basement
Recreational, Games room
*****
Recreational, Games room
*****
Second level
Office
*****
Bedroom
*****
Bathroom
*****
Bedroom
*****
Bedroom 3
*****
Bathroom
*****
In between
Family room
*****
Main level
Laundry room
*****
Kitchen
*****
Living room
*****
Dining room
*****
Courtesy of RE/MAX NIAGARA REALTY LTD, BROKERAGE
Book a Showing for this property
Please note that filling out this form you'll be registered and your phone number without the +1 part will be used as a password.
