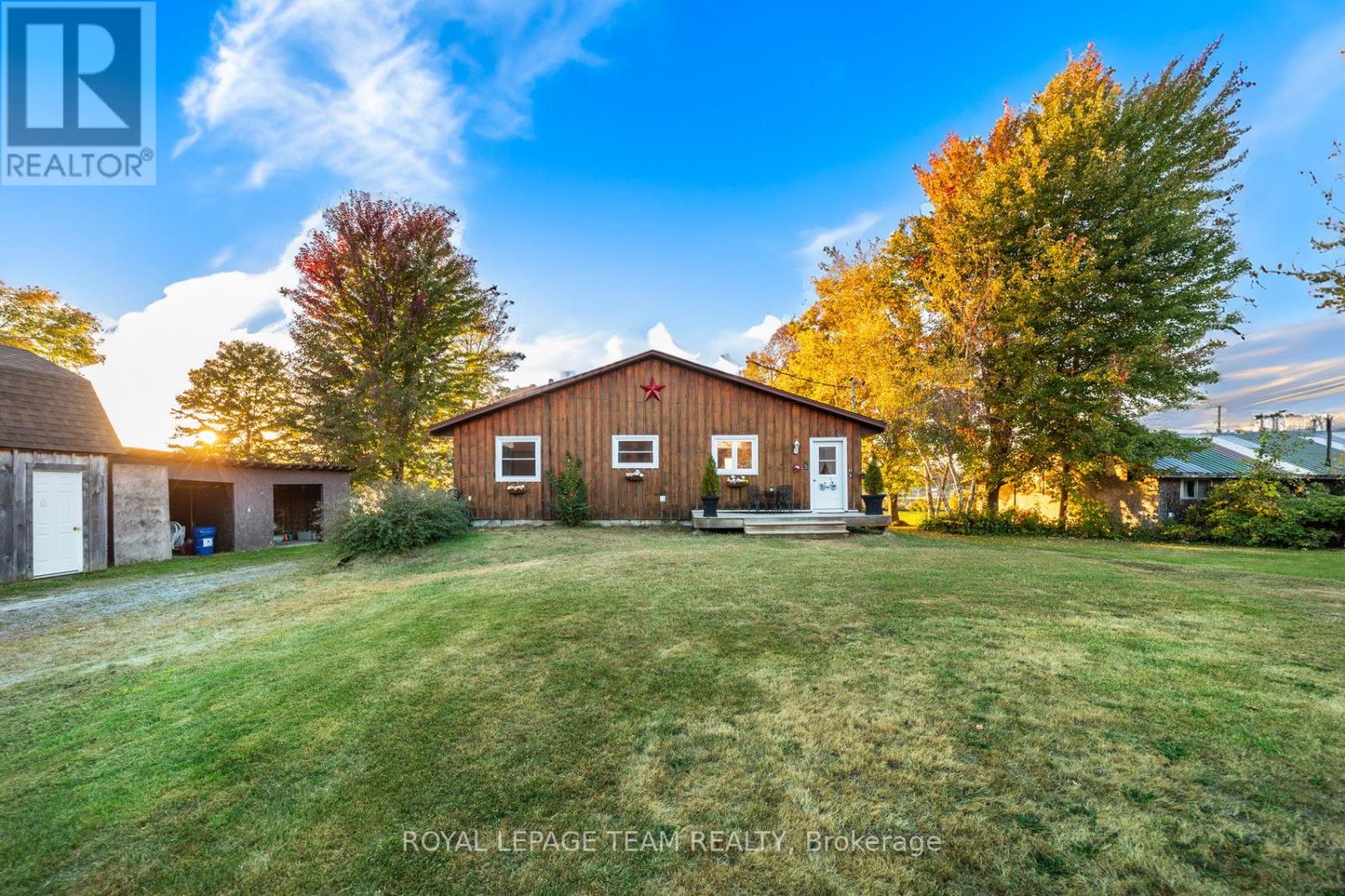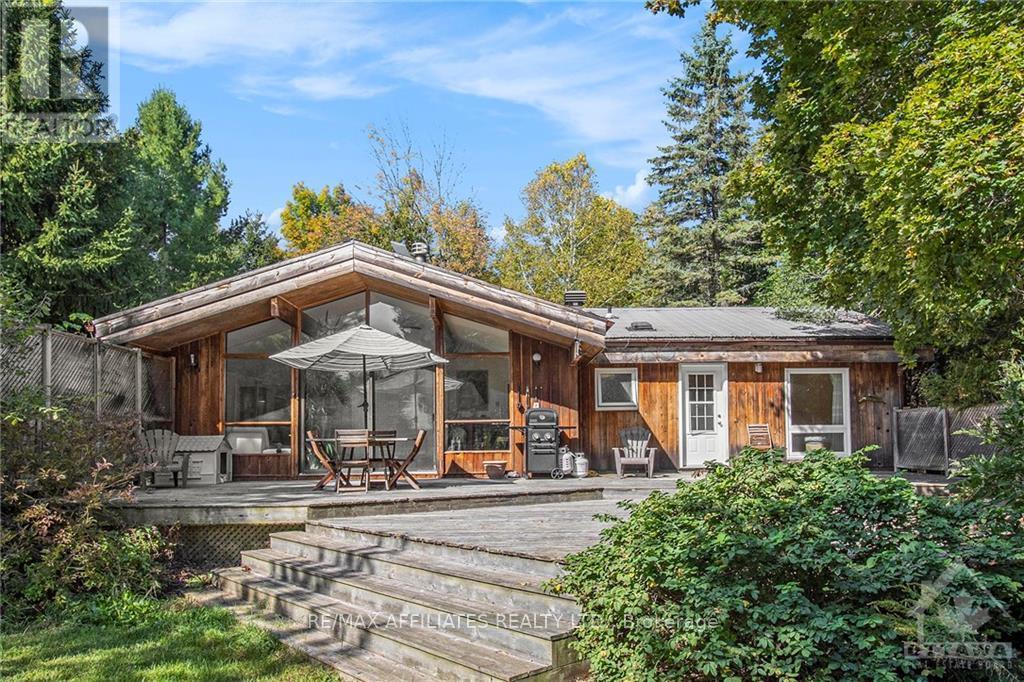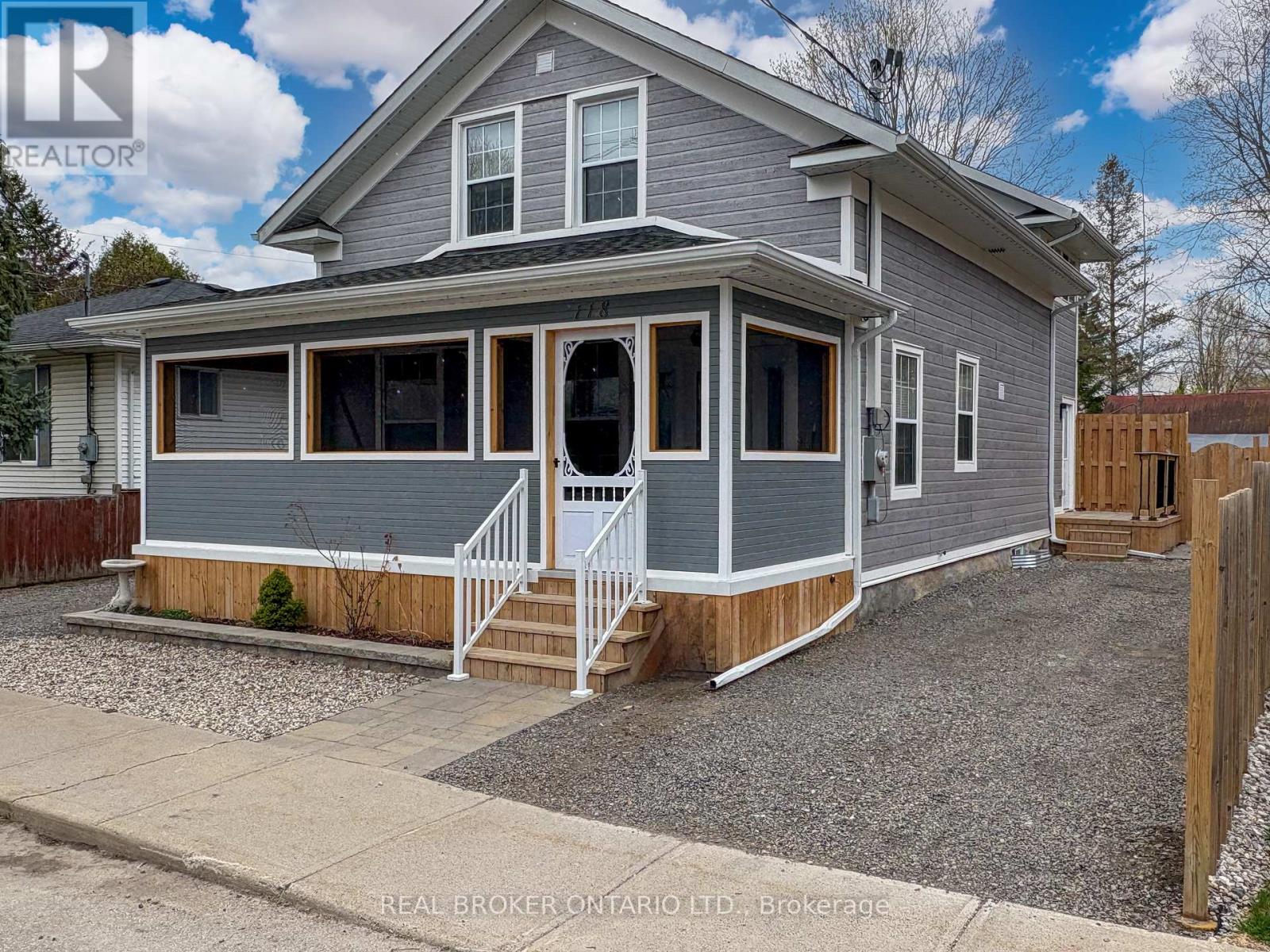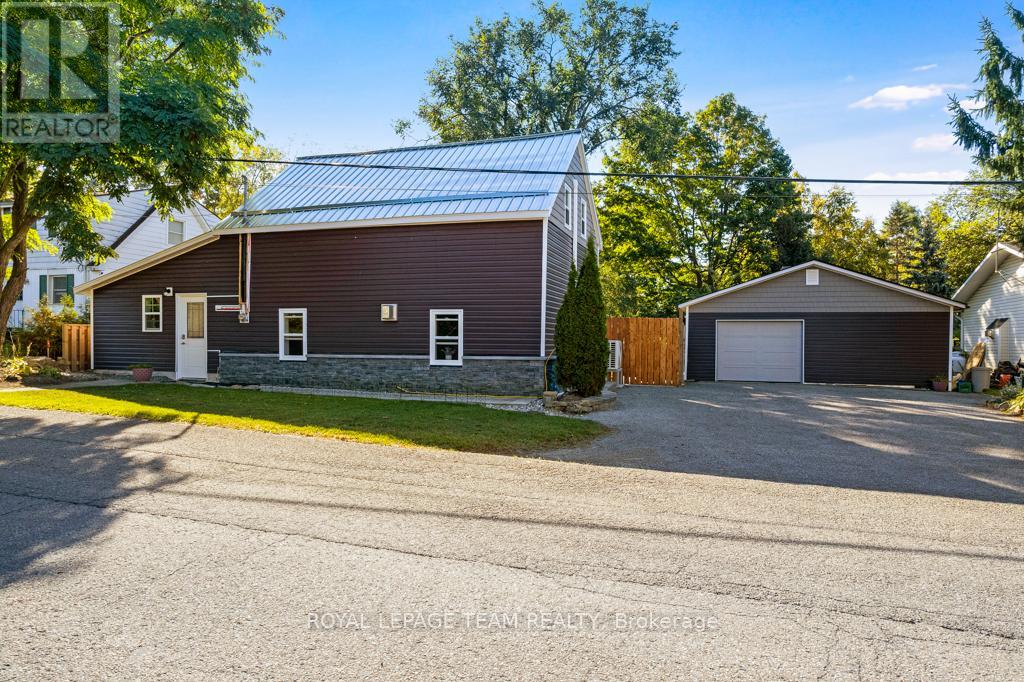Free account required
Unlock the full potential of your property search with a free account! Here's what you'll gain immediate access to:
- Exclusive Access to Every Listing
- Personalized Search Experience
- Favorite Properties at Your Fingertips
- Stay Ahead with Email Alerts
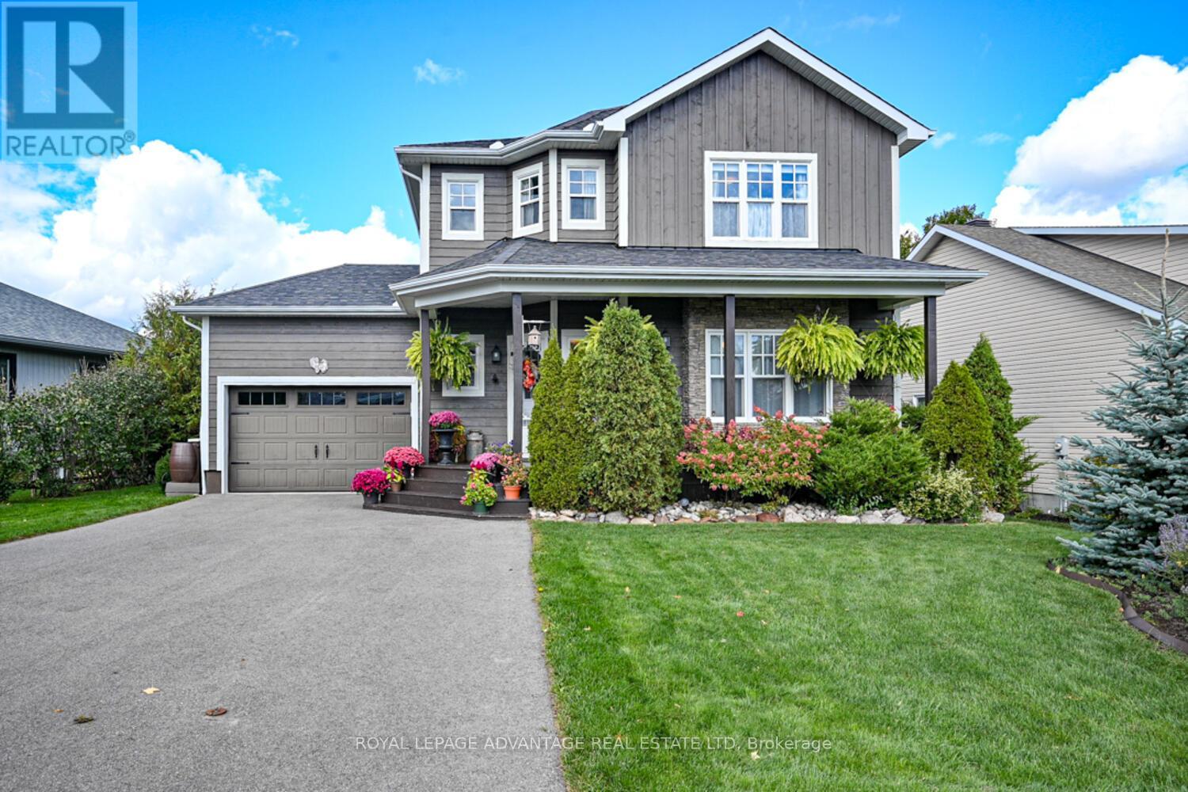
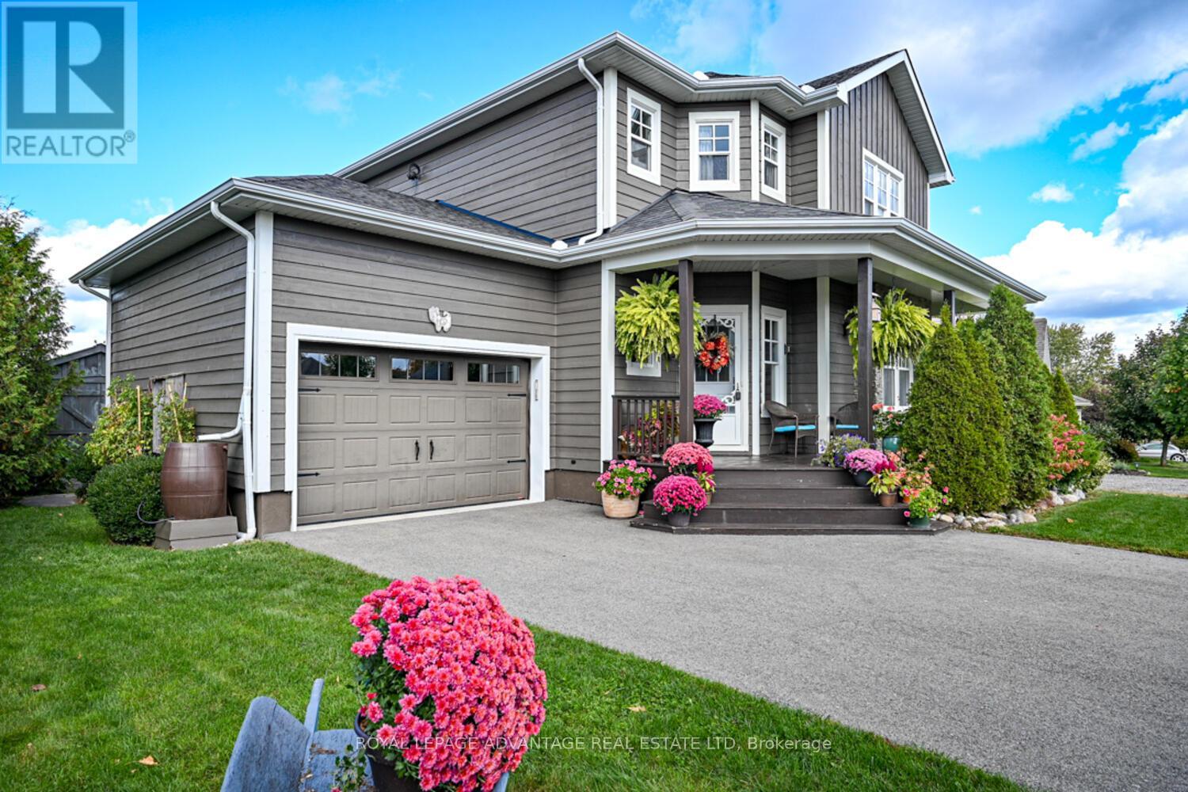
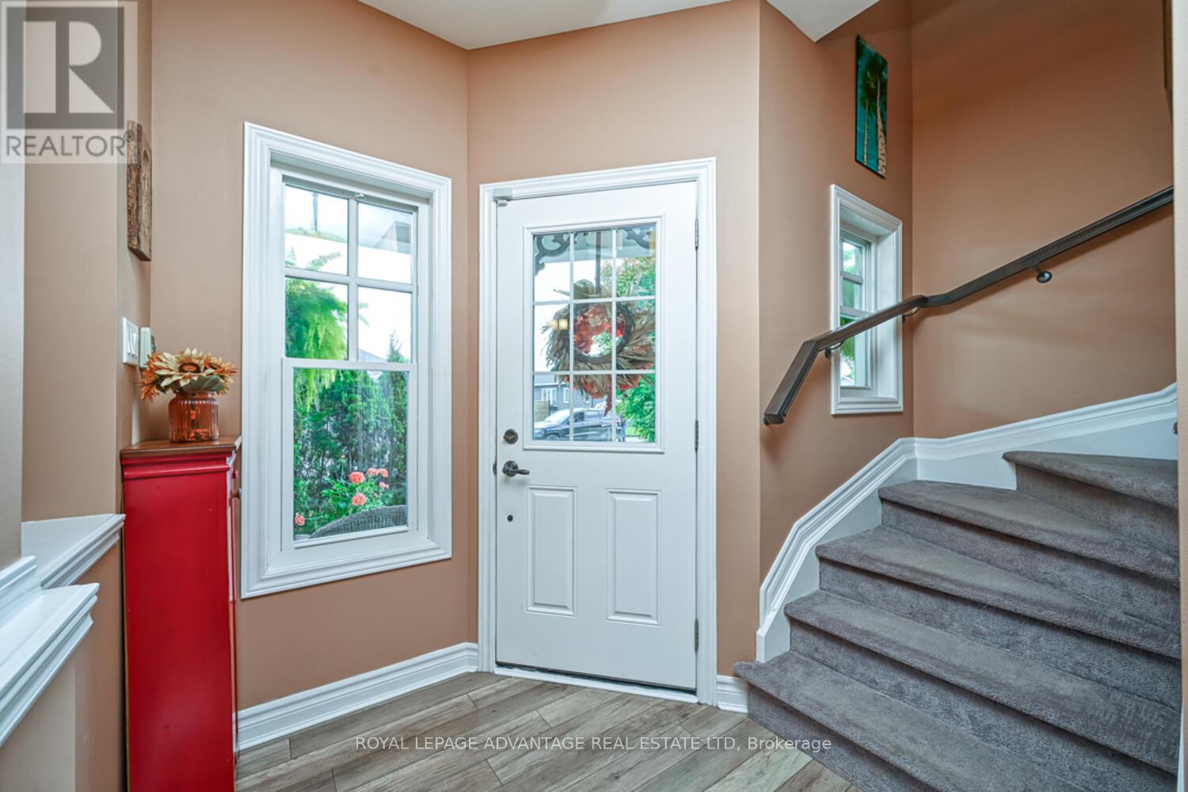
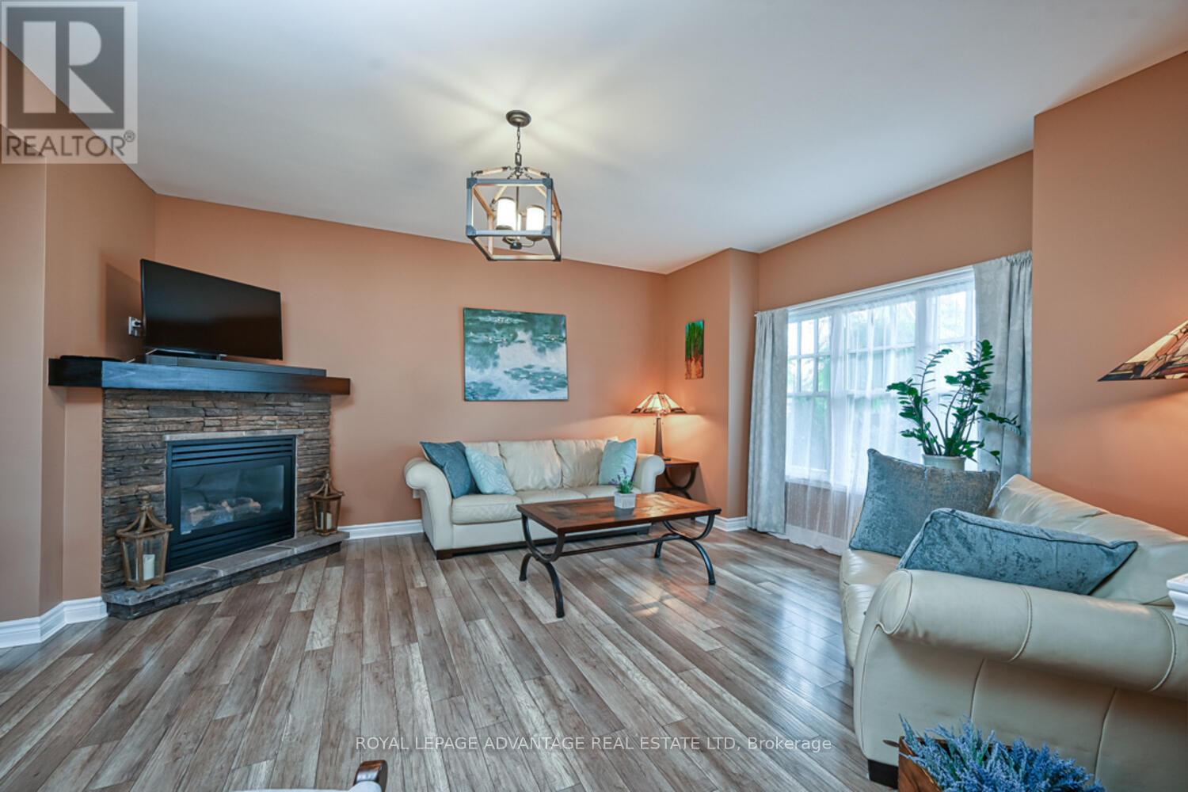

$699,500
119 SOPHIE LANE
Merrickville-Wolford, Ontario, Ontario, K0G1N0
MLS® Number: X12144707
Property description
Welcome to a home where comfort, community, and thoughtful design come together. This beautifully finished home offers the perfect balance of modern style and small-town warmth. Step inside to 9-foot ceilings and sun-filled spaces that immediately feel welcoming. The open-concept kitchen is ideal for those who love to cook or gather with family complete with a stone backsplash, under-cabinet lighting, and a natural flow into the dining area. Patio doors lead out to a private back deck just right for a quiet morning coffee or summer evening BBQs with friends. The cozy living room, featuring a corner gas fireplace, is the perfect place to relax after a day exploring the local shops or trails. Upstairs, you'll find three comfortable bedrooms and a handy second-floor laundry great for everyday ease. Downstairs, the finished basement offers a relaxed family room with a bar sink, making it perfect for hosting or enjoying quiet nights in. Located just a short stroll from restaurants, boutiques, and all the charm the village has to offer, this home is a rare blend of tranquility, style, and convenience. Whether you're settling in or downsizing without compromise, this is a place to truly feel at home.
Building information
Type
*****
Amenities
*****
Appliances
*****
Basement Development
*****
Basement Type
*****
Construction Style Attachment
*****
Cooling Type
*****
Exterior Finish
*****
Fireplace Present
*****
FireplaceTotal
*****
Foundation Type
*****
Half Bath Total
*****
Heating Fuel
*****
Heating Type
*****
Size Interior
*****
Stories Total
*****
Utility Water
*****
Land information
Sewer
*****
Size Frontage
*****
Size Irregular
*****
Size Total
*****
Rooms
Main level
Bathroom
*****
Kitchen
*****
Dining room
*****
Living room
*****
Lower level
Family room
*****
Second level
Bathroom
*****
Bedroom
*****
Bedroom
*****
Primary Bedroom
*****
Courtesy of ROYAL LEPAGE ADVANTAGE REAL ESTATE LTD
Book a Showing for this property
Please note that filling out this form you'll be registered and your phone number without the +1 part will be used as a password.
