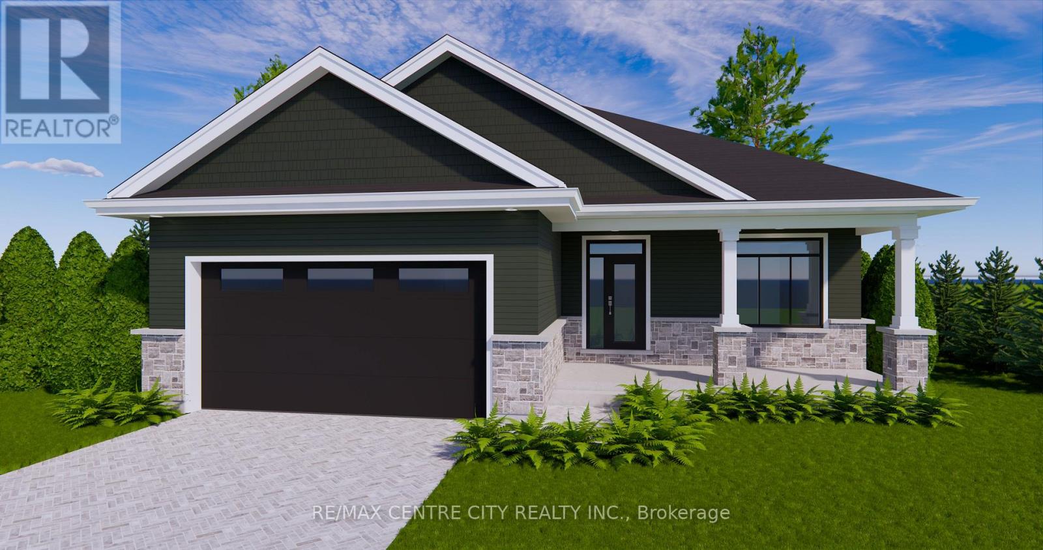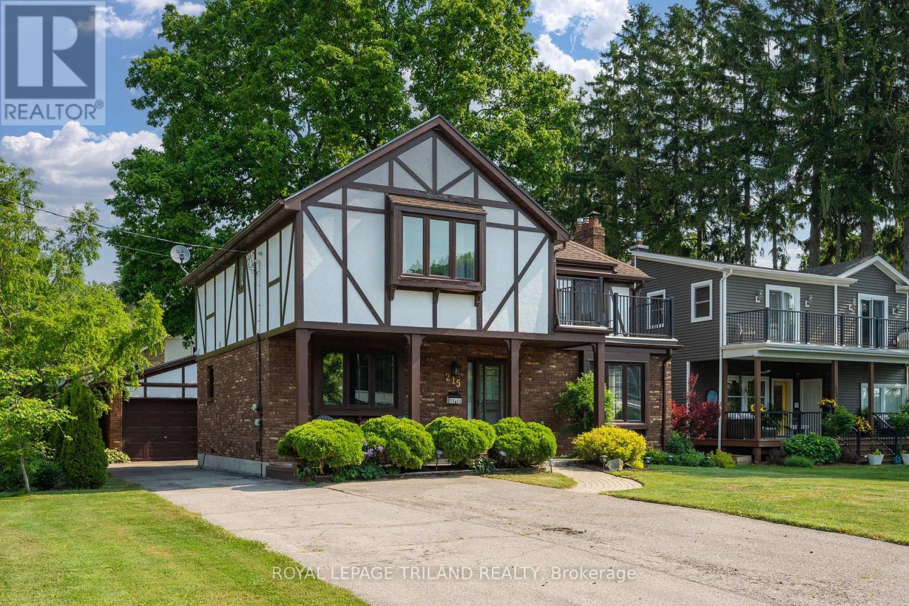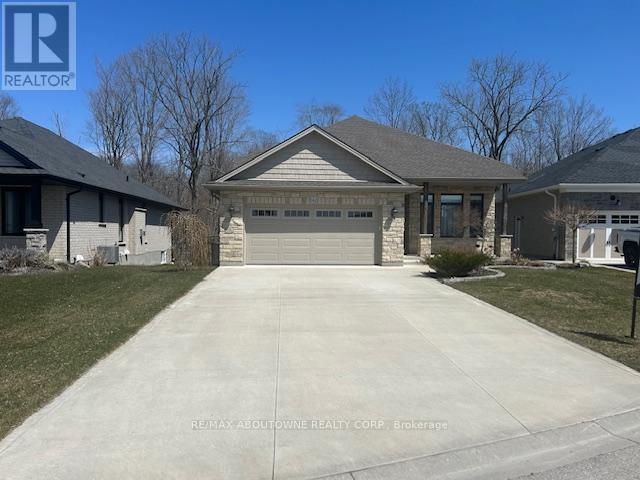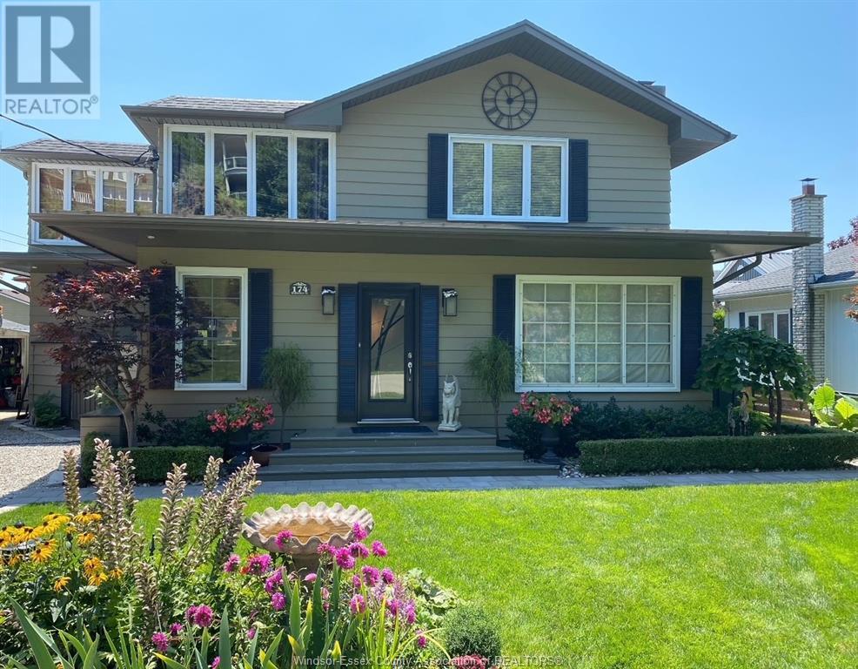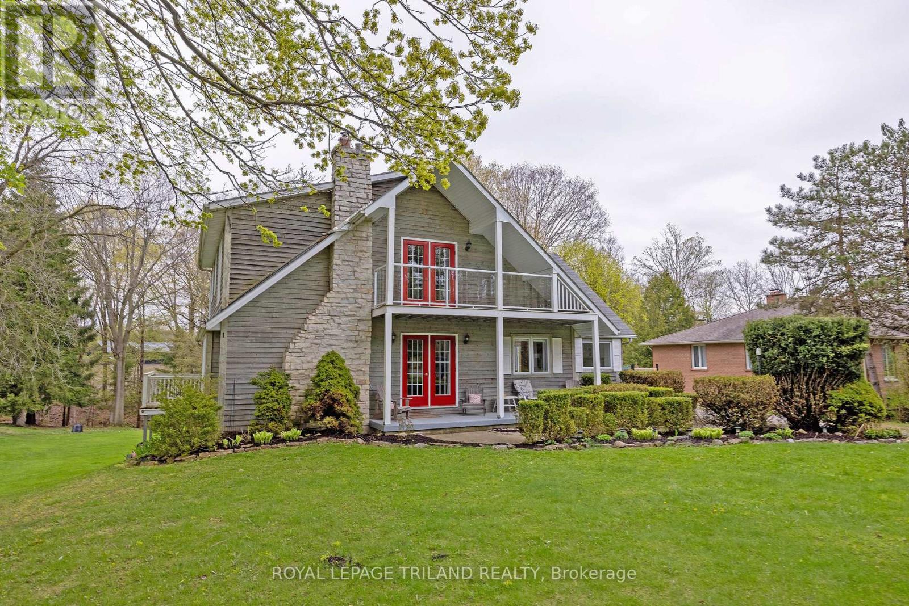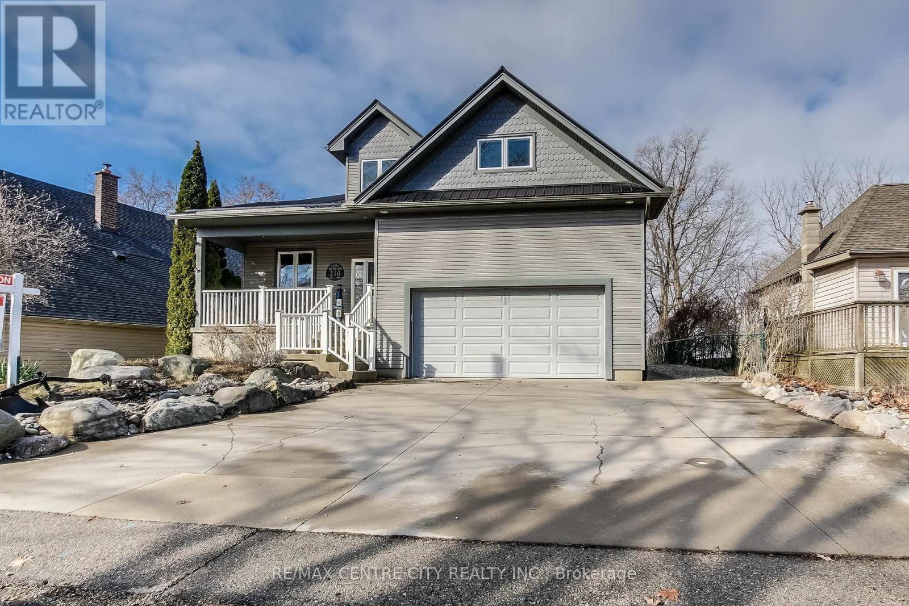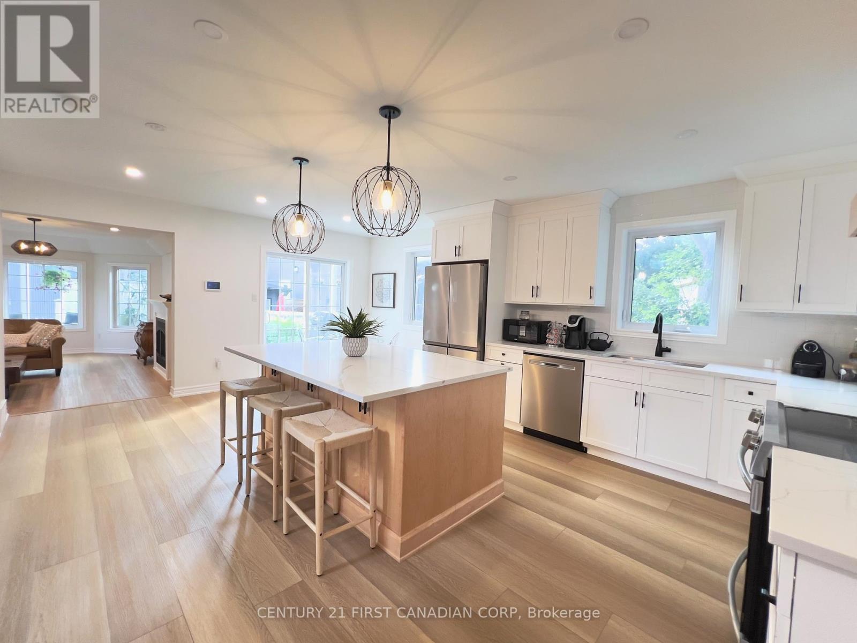Free account required
Unlock the full potential of your property search with a free account! Here's what you'll gain immediate access to:
- Exclusive Access to Every Listing
- Personalized Search Experience
- Favorite Properties at Your Fingertips
- Stay Ahead with Email Alerts
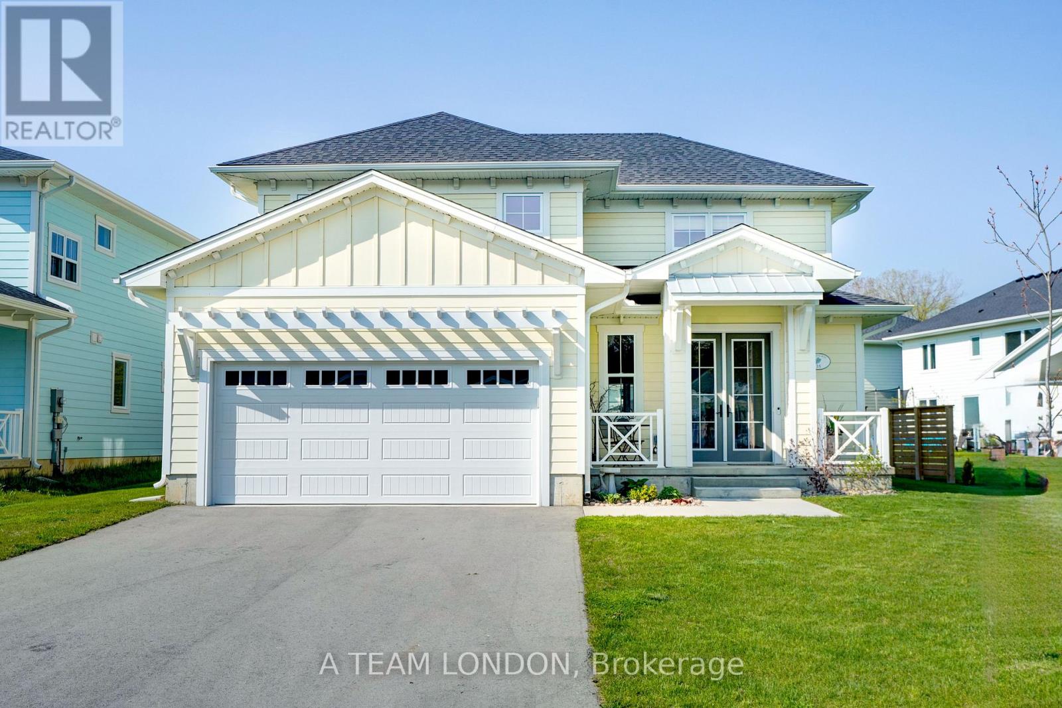
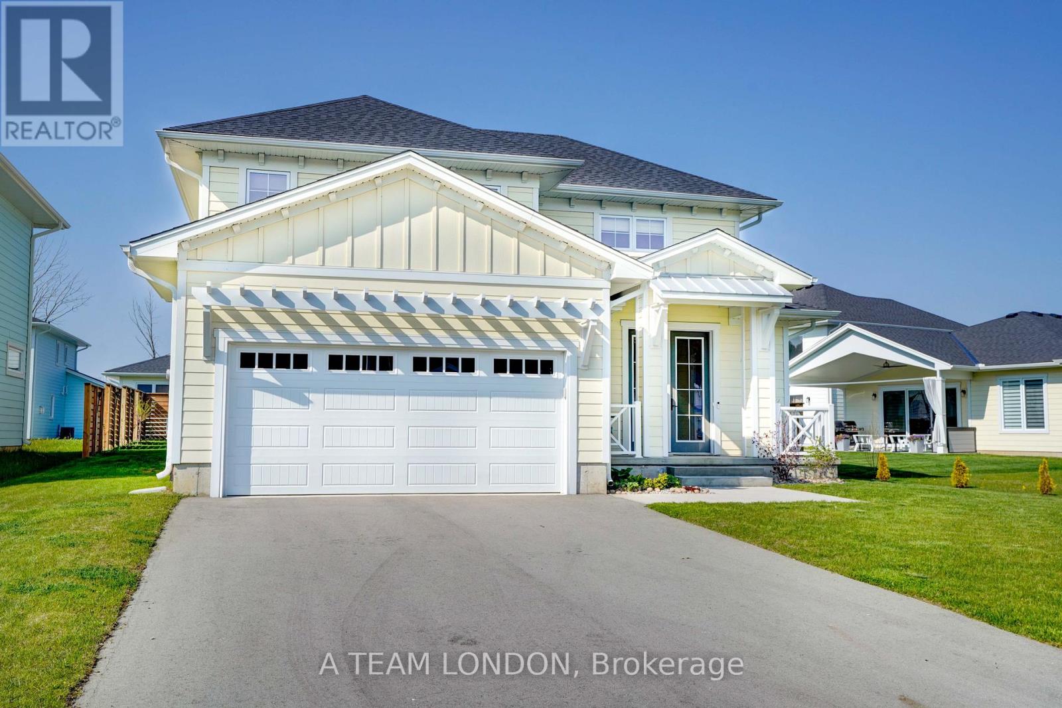
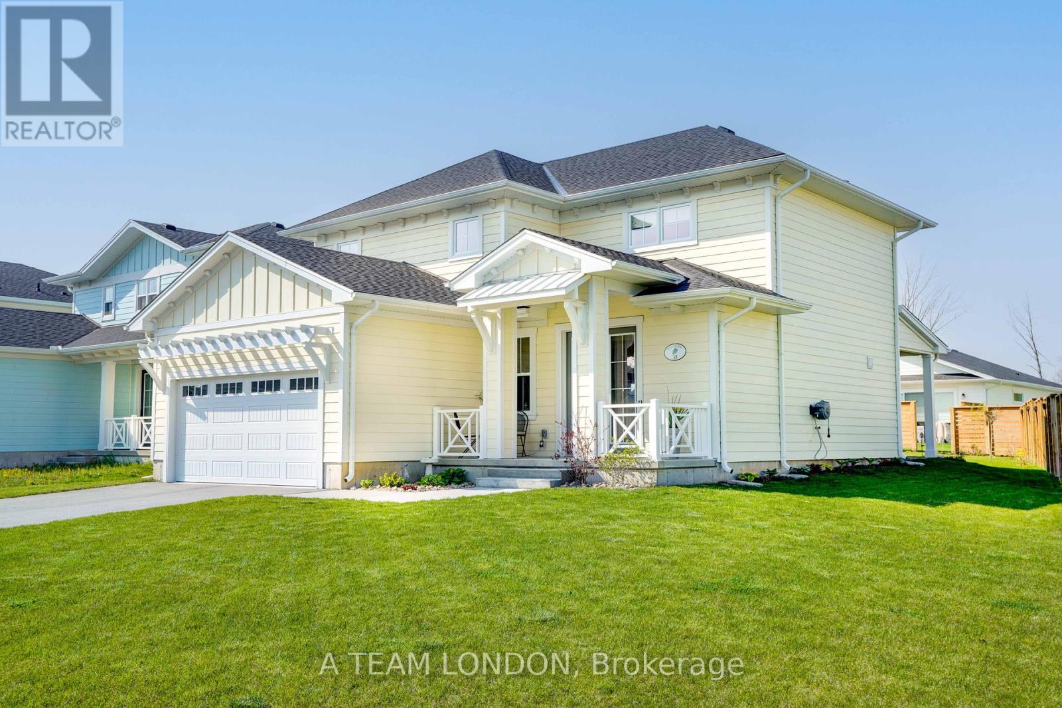
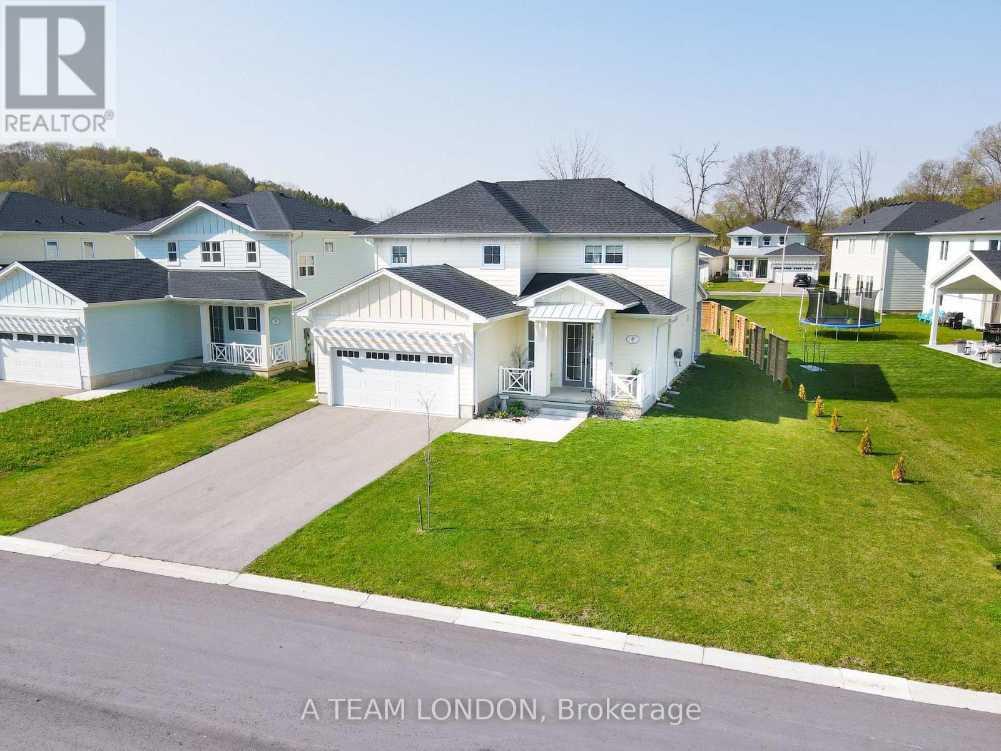
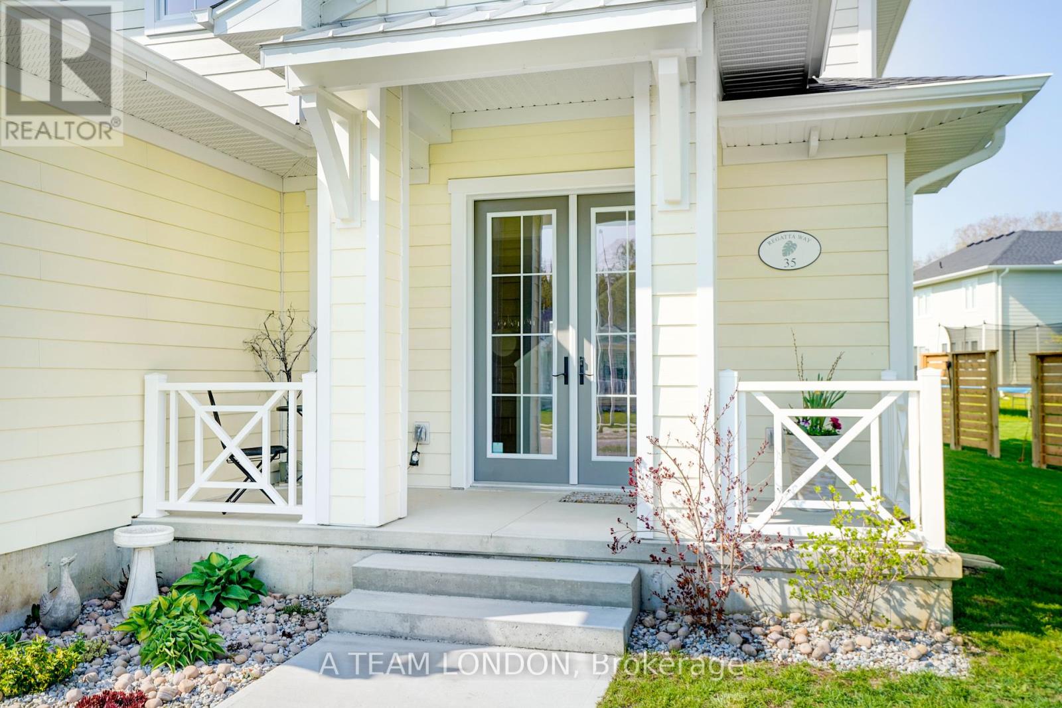
$879,000
35 REGATTA WAY
Central Elgin, Ontario, Ontario, N5L0B6
MLS® Number: X12145012
Property description
A rare opportunity to own one of the most desirable floor plans in the sought-after Kokomo Beach Community in Port Stanley. Thoughtfully designed and beautifully finished, this home offers comfort, style, and function in every detail.The gourmet kitchen is standout, featuring generous prep space, a stylish tiled backsplash, a stone-top island with seating for four, ceiling-height cabinetry, a sleek custom-integrated fridge and a custom built pantry including a bar fridge! The open-concept layout flows effortlessly from the kitchen to the dining and living areas, with a cozy gas fireplace providing the perfect focal point for relaxed evenings or entertaining. Step through the patio doors to a private, landscaped yard where a covered patio with custom lighting invites you to unwind outdoors in style. Upstairs, you'll find three bedrooms, including a spacious primary retreat with a walk-in closet complete with custom built-ins, and a 3-piece ensuite showcasing a beautifully tiled designer shower. Each bedroom features built-in closet organizers, and the 4-piece main bath includes a tiled tub surround, adding to the home's thoughtful finishes.Located just minutes from the beach and close to Port Stanleys vibrant downtown with its restaurants, theatre, and boutique shops, this home is as charming as it is convenient. It's a true gem, one you'll be glad you came to see.
Building information
Type
*****
Age
*****
Amenities
*****
Appliances
*****
Construction Style Attachment
*****
Cooling Type
*****
Exterior Finish
*****
Fireplace Present
*****
FireplaceTotal
*****
Foundation Type
*****
Half Bath Total
*****
Heating Fuel
*****
Heating Type
*****
Size Interior
*****
Stories Total
*****
Utility Water
*****
Land information
Amenities
*****
Fence Type
*****
Landscape Features
*****
Sewer
*****
Size Depth
*****
Size Frontage
*****
Size Irregular
*****
Size Total
*****
Rooms
Main level
Bathroom
*****
Living room
*****
Dining room
*****
Kitchen
*****
Second level
Laundry room
*****
Bathroom
*****
Bedroom 3
*****
Bedroom 2
*****
Bathroom
*****
Primary Bedroom
*****
Main level
Bathroom
*****
Living room
*****
Dining room
*****
Kitchen
*****
Second level
Laundry room
*****
Bathroom
*****
Bedroom 3
*****
Bedroom 2
*****
Bathroom
*****
Primary Bedroom
*****
Main level
Bathroom
*****
Living room
*****
Dining room
*****
Kitchen
*****
Second level
Laundry room
*****
Bathroom
*****
Bedroom 3
*****
Bedroom 2
*****
Bathroom
*****
Primary Bedroom
*****
Courtesy of A TEAM LONDON
Book a Showing for this property
Please note that filling out this form you'll be registered and your phone number without the +1 part will be used as a password.

