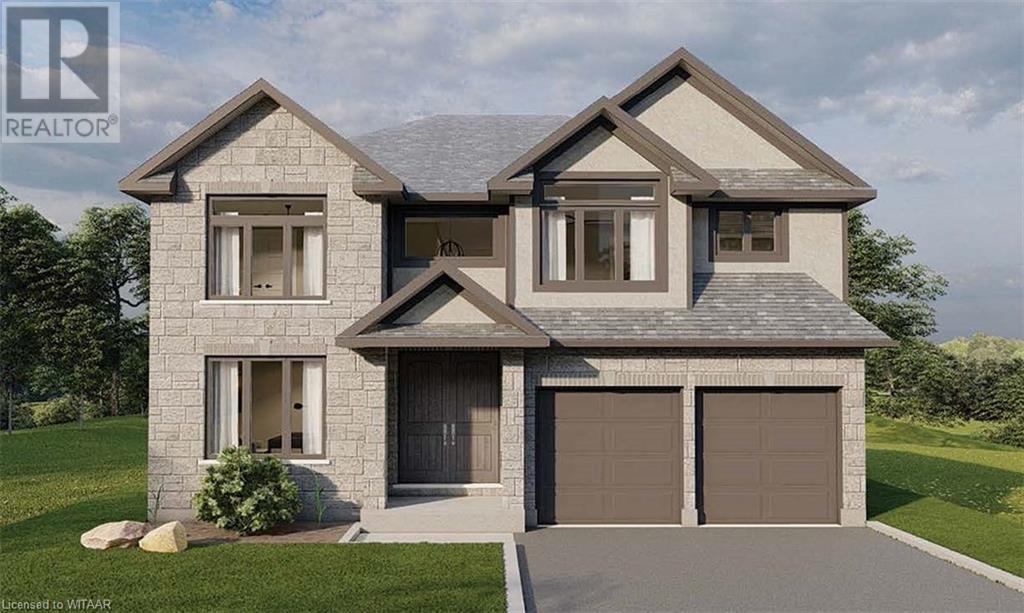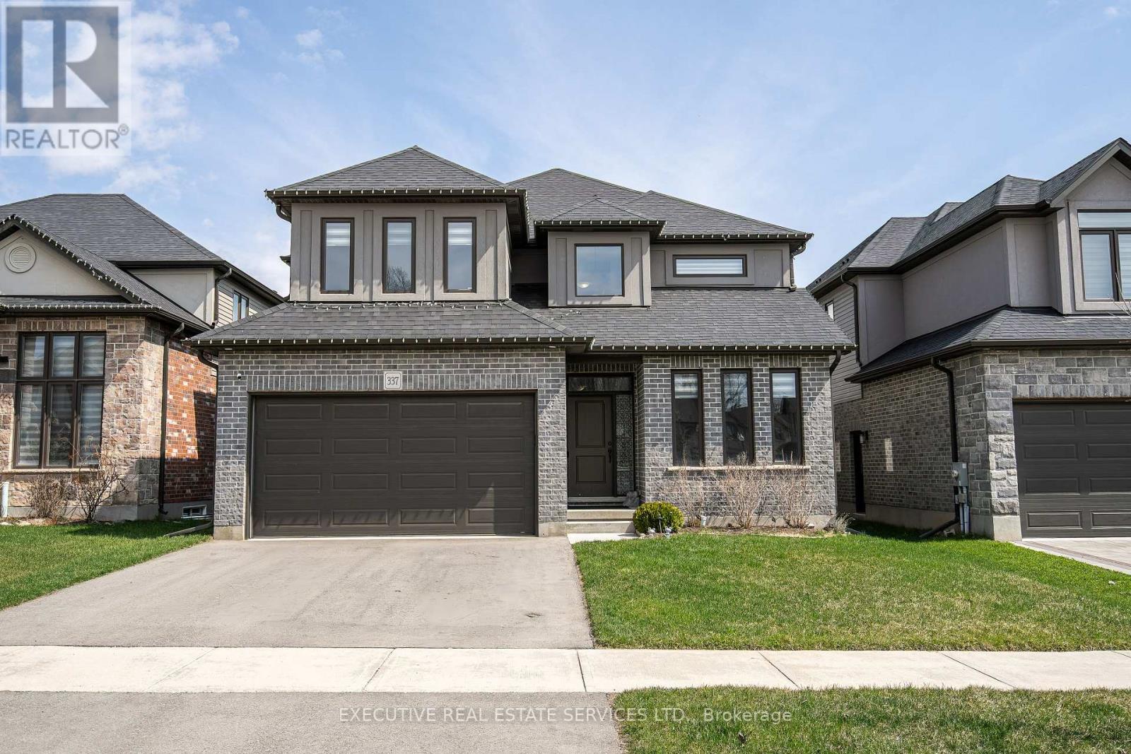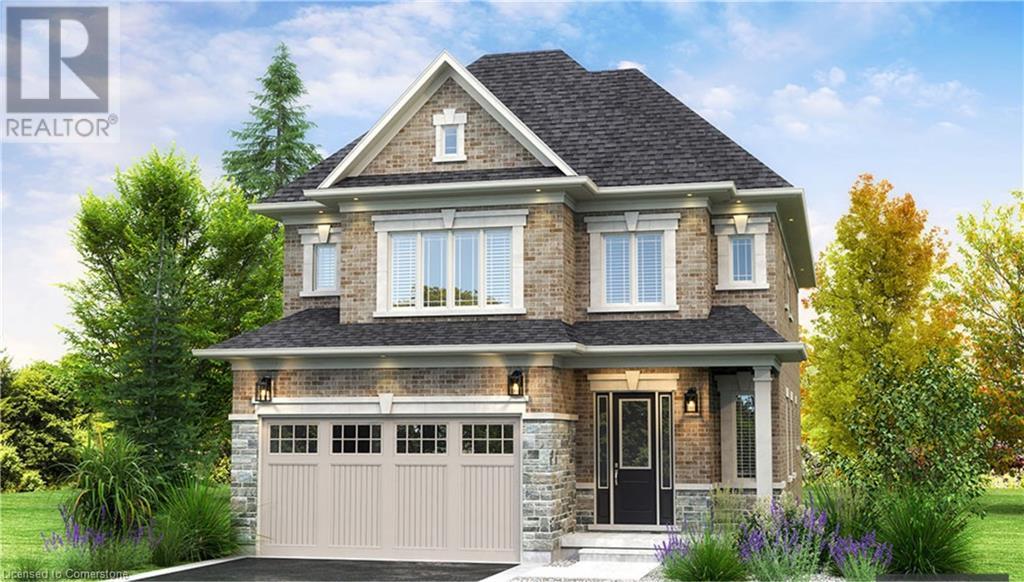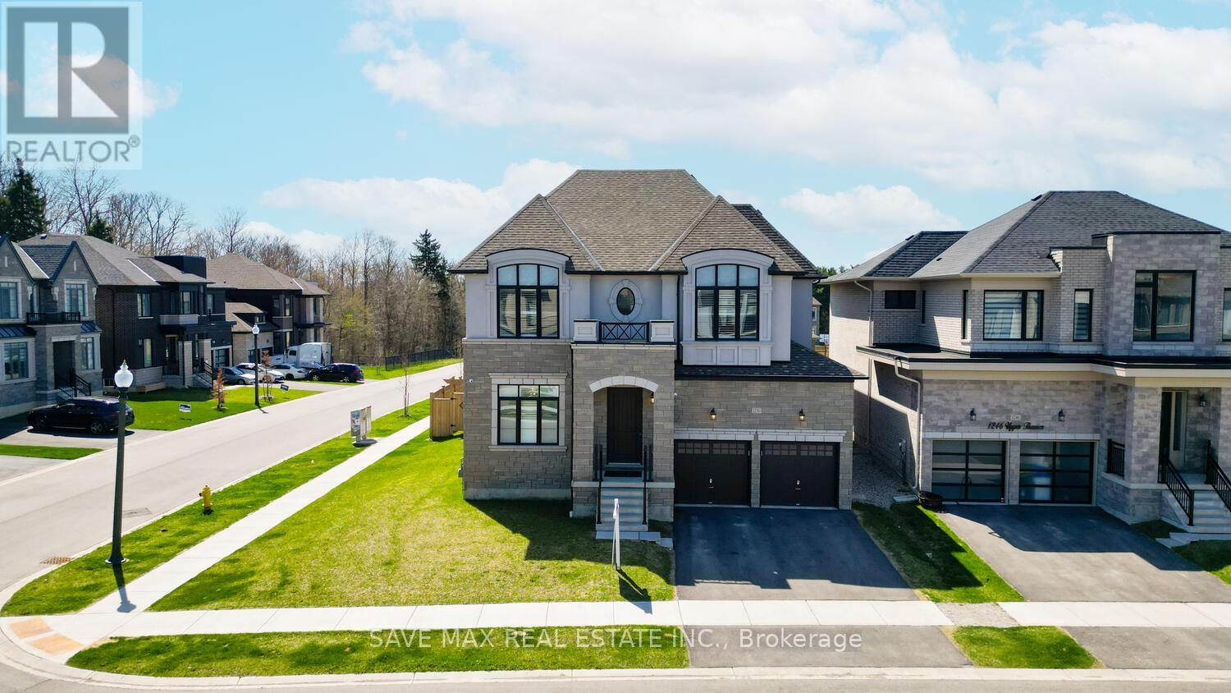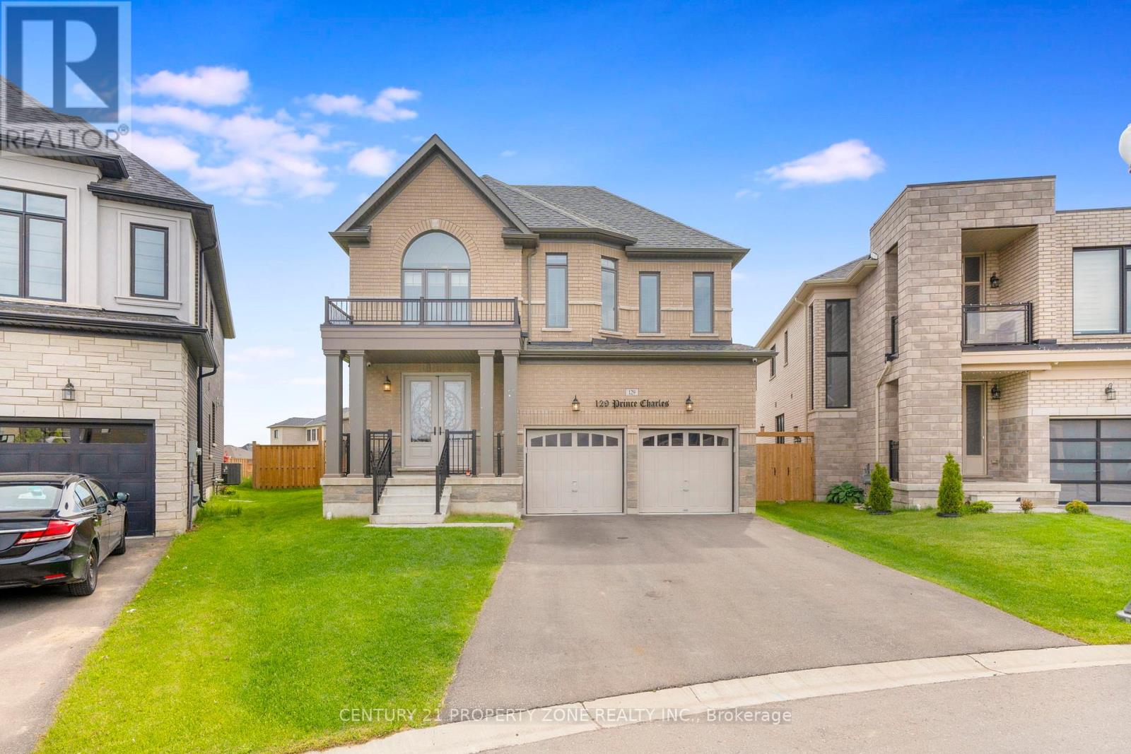Free account required
Unlock the full potential of your property search with a free account! Here's what you'll gain immediate access to:
- Exclusive Access to Every Listing
- Personalized Search Experience
- Favorite Properties at Your Fingertips
- Stay Ahead with Email Alerts
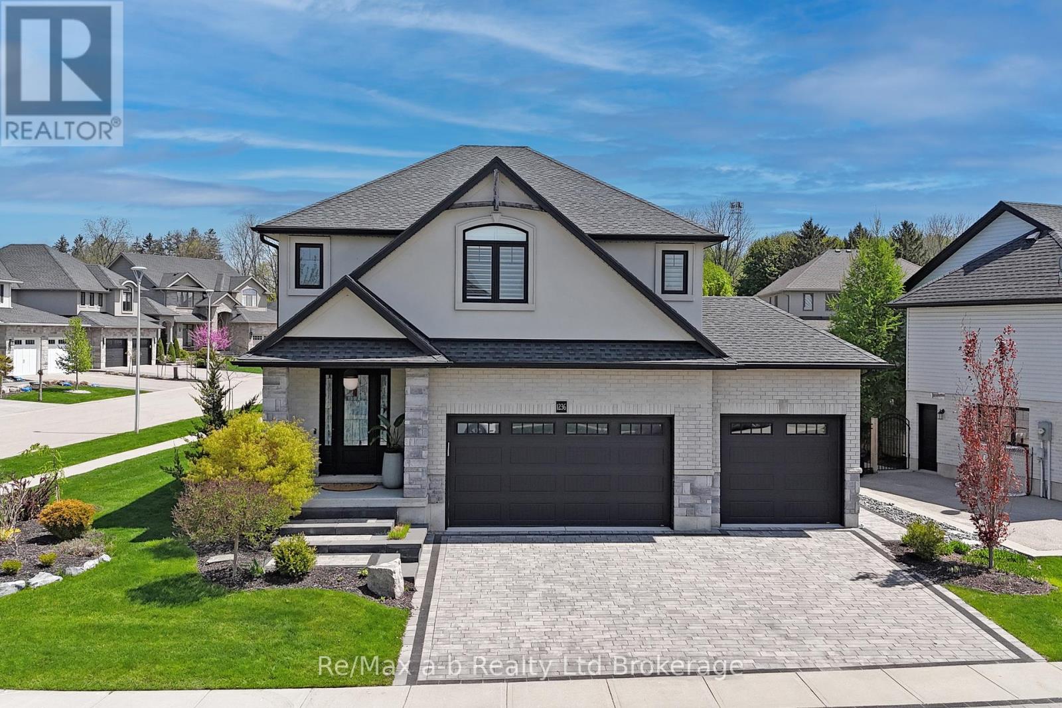
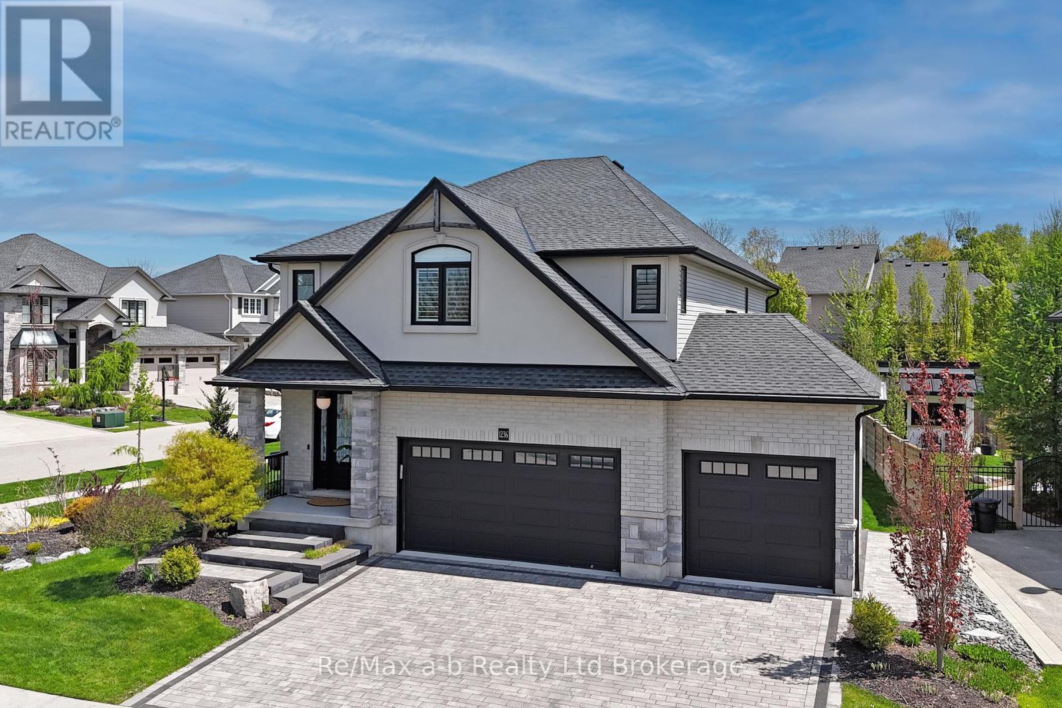
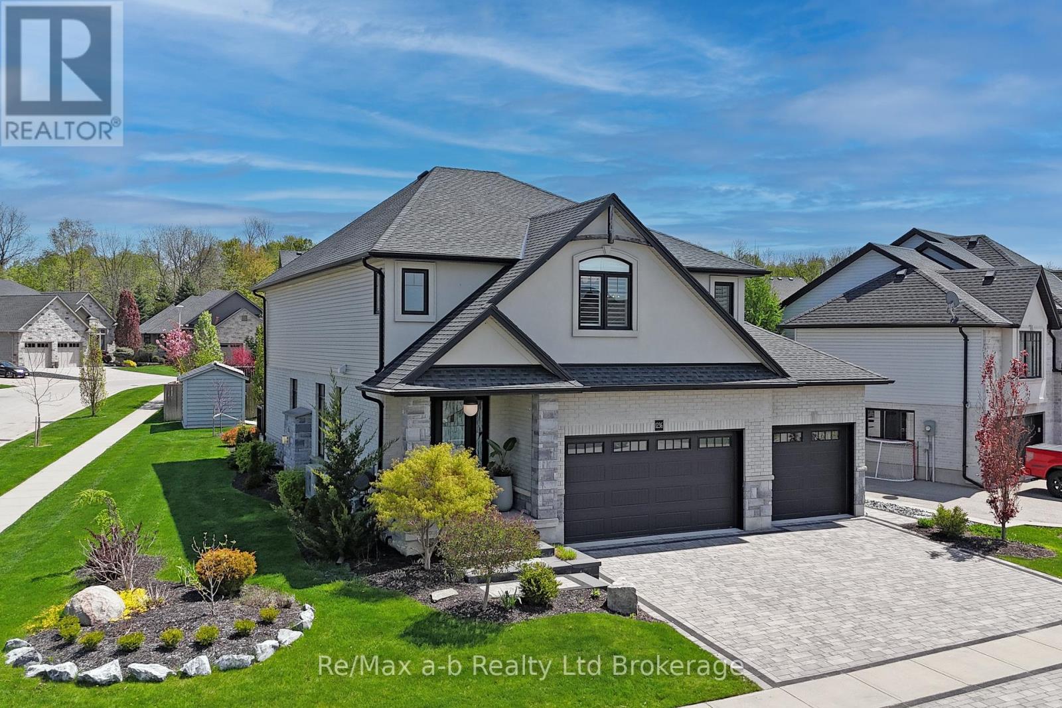
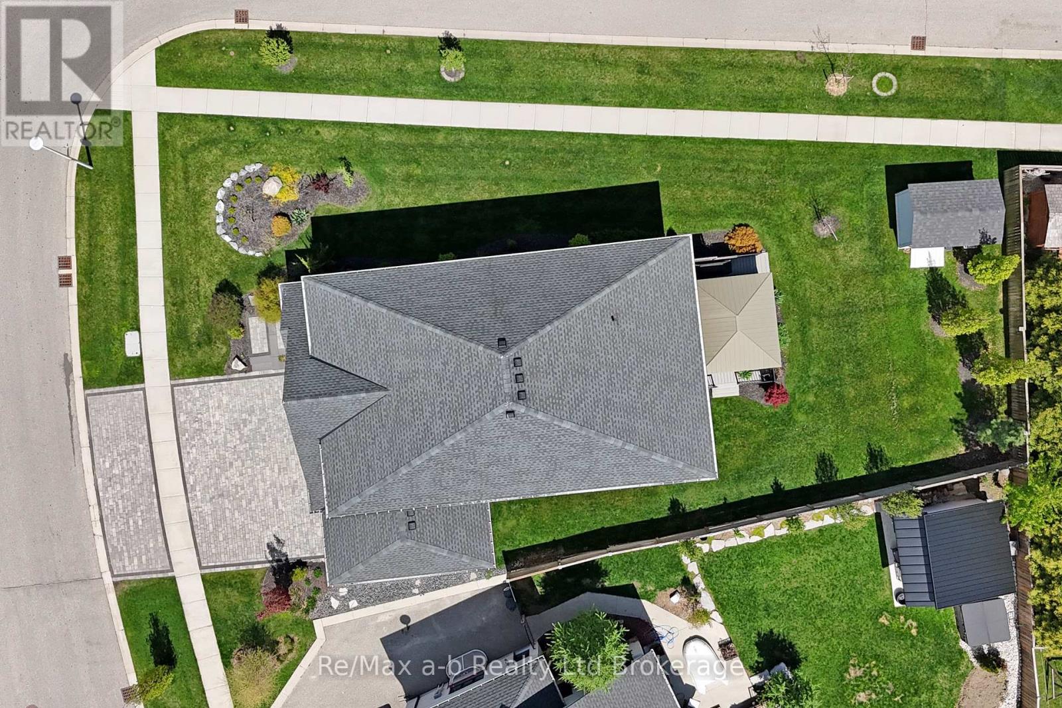
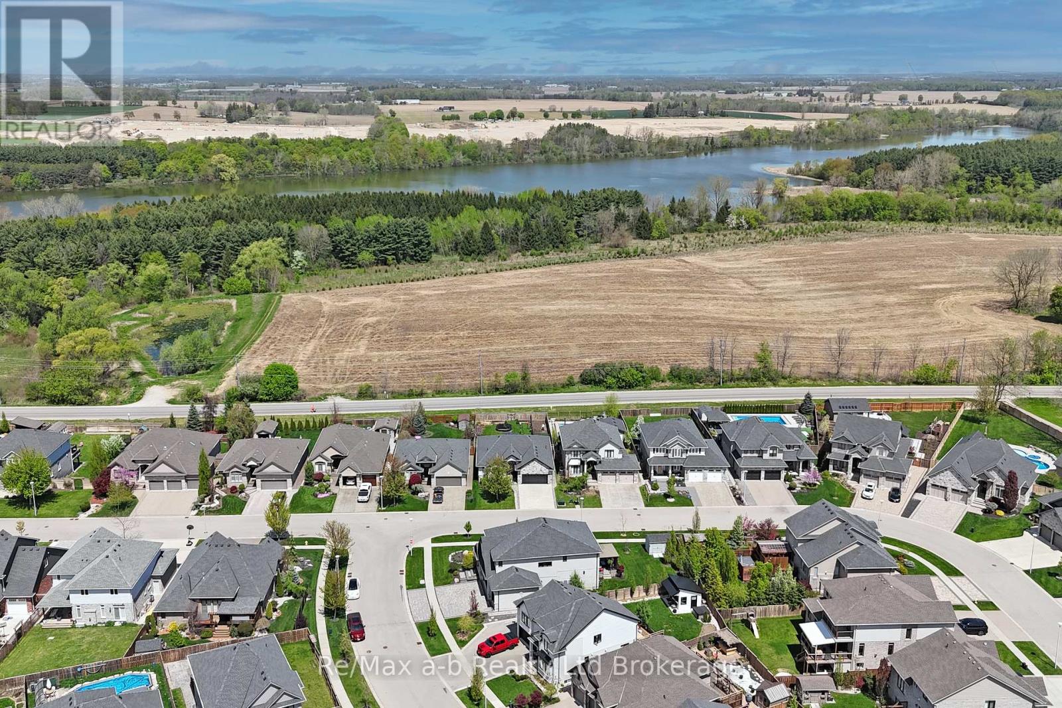
$1,280,000
1236 ALBERNI ROAD
Woodstock, Ontario, Ontario, N4T0H7
MLS® Number: X12145980
Property description
Executive Living at Its Best. This exceptional home sits on a premium corner lot in a sought-after neighbourhood, offering standout curb appeal with a hardscaped front entrance, manicured gardens, and an interlocking driveway leading to a triple garage. From the moment you arrive, the attention to detail is clear starting with the stained glass front door. Inside, a spacious entryway opens to a unique and thoughtfully designed layout. The central living room boasts soaring two-storey ceilings, anchored by a striking stone fireplace. An open hallway wraps around the upper level, adding architectural interest and a sense of openness. Stone pillars frame the large formal dining room, perfect for entertaining. The kitchen is a chefs dream with a generous island, ample cabinetry, and a walk-in pantry. An oversized mudroom with laundry offers direct access to the garage. Upstairs, a tucked-away office nook provides a quiet workspace. The private primary suite is truly a retreat, featuring a spacious bedroom, walk-in closet, and a luxurious ensuite with soaker tub and oversized shower. Two additional bedrooms and a full bath complete the second floor. The lower level is designed for relaxation and fun, featuring a welcoming family room with wet bar, a dedicated home theatre (with screen and projector included), space for a pool table and poker table, a convenient two-piece bath, and plenty of storage including a cold room. Outside, enjoy summer evenings on the composite deck under the gazebo. A large garden shed adds functionality. Located near Pittock Lake, this home offers easy access to walking trails, fishing, and boating.
Building information
Type
*****
Age
*****
Amenities
*****
Appliances
*****
Basement Development
*****
Basement Type
*****
Construction Style Attachment
*****
Cooling Type
*****
Exterior Finish
*****
Fireplace Present
*****
FireplaceTotal
*****
Fire Protection
*****
Foundation Type
*****
Half Bath Total
*****
Heating Fuel
*****
Heating Type
*****
Size Interior
*****
Stories Total
*****
Utility Water
*****
Land information
Amenities
*****
Fence Type
*****
Landscape Features
*****
Sewer
*****
Size Depth
*****
Size Frontage
*****
Size Irregular
*****
Size Total
*****
Surface Water
*****
Rooms
Ground level
Bathroom
*****
Laundry room
*****
Kitchen
*****
Dining room
*****
Living room
*****
Bathroom
*****
Foyer
*****
Basement
Cold room
*****
Utility room
*****
Bathroom
*****
Family room
*****
Second level
Bedroom 3
*****
Bedroom 2
*****
Bathroom
*****
Primary Bedroom
*****
Office
*****
Ground level
Bathroom
*****
Laundry room
*****
Kitchen
*****
Dining room
*****
Living room
*****
Bathroom
*****
Foyer
*****
Basement
Cold room
*****
Utility room
*****
Bathroom
*****
Family room
*****
Second level
Bedroom 3
*****
Bedroom 2
*****
Bathroom
*****
Primary Bedroom
*****
Office
*****
Ground level
Bathroom
*****
Laundry room
*****
Kitchen
*****
Dining room
*****
Living room
*****
Bathroom
*****
Foyer
*****
Basement
Cold room
*****
Utility room
*****
Bathroom
*****
Family room
*****
Second level
Bedroom 3
*****
Bedroom 2
*****
Bathroom
*****
Primary Bedroom
*****
Office
*****
Ground level
Bathroom
*****
Laundry room
*****
Courtesy of RE/MAX a-b Realty Ltd Brokerage
Book a Showing for this property
Please note that filling out this form you'll be registered and your phone number without the +1 part will be used as a password.
