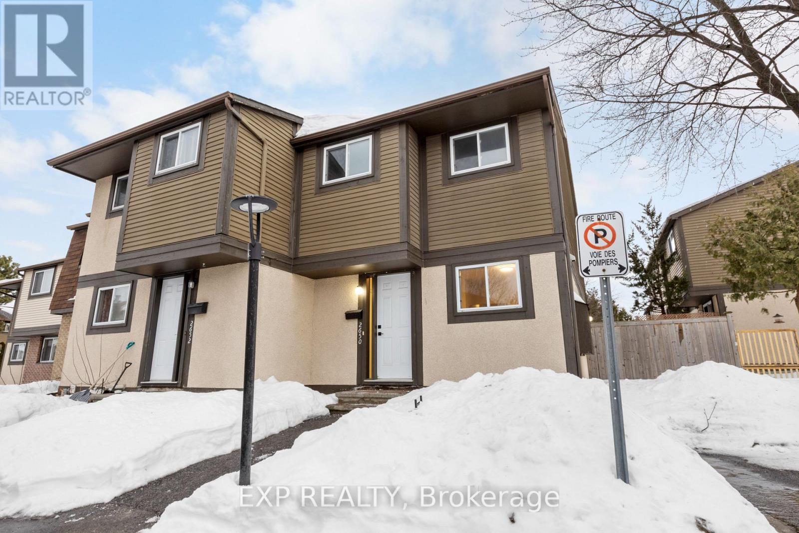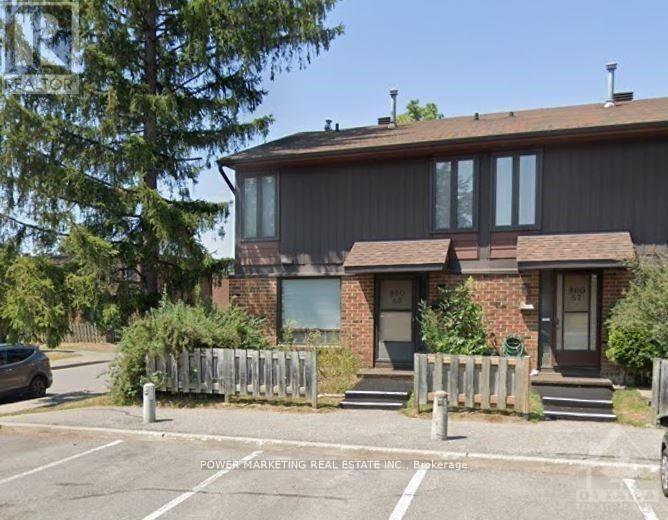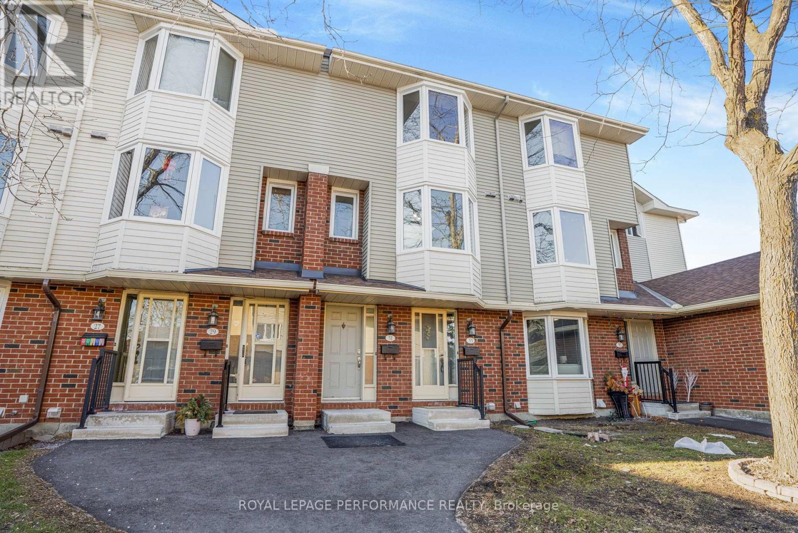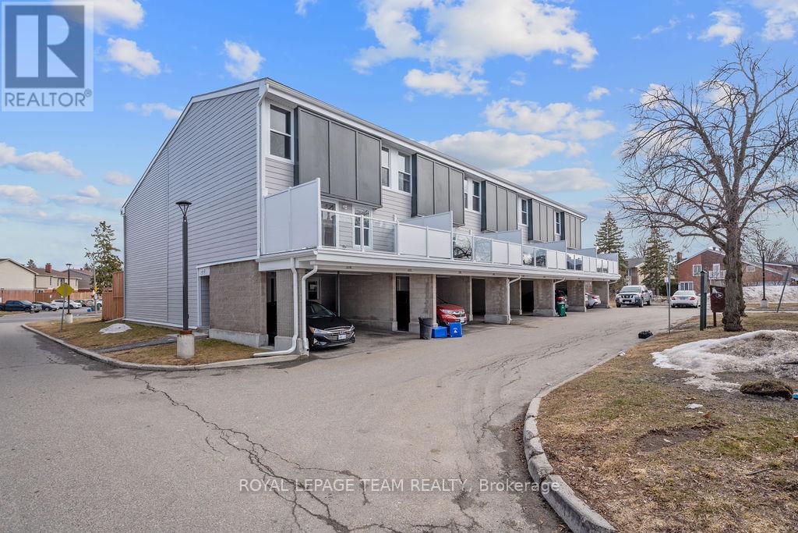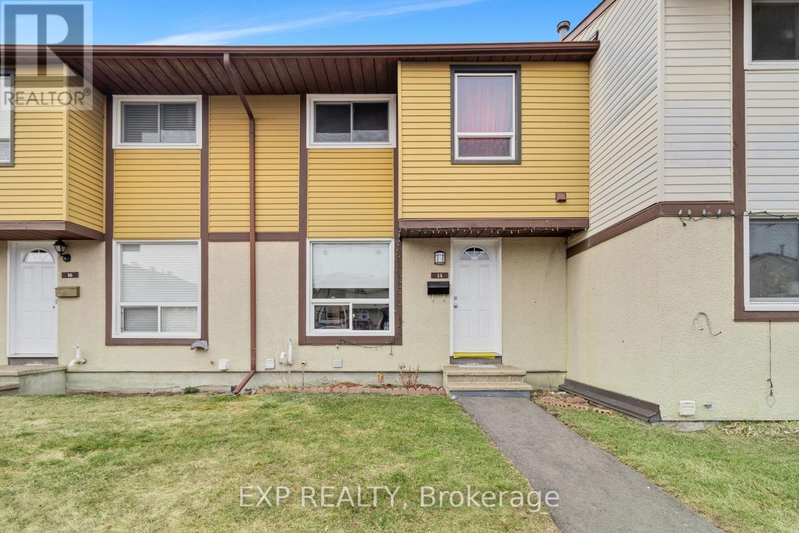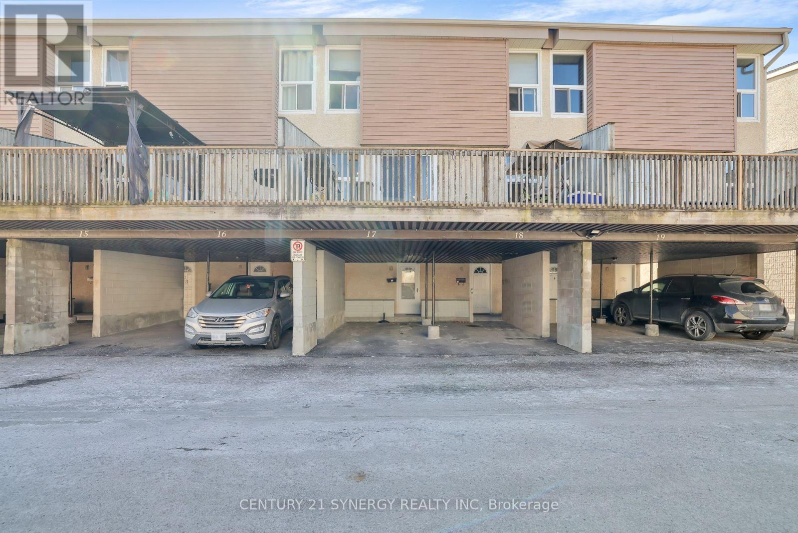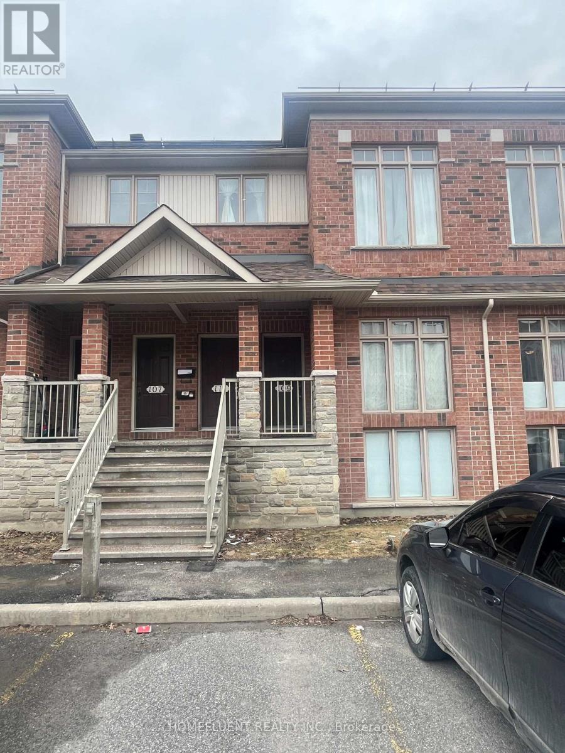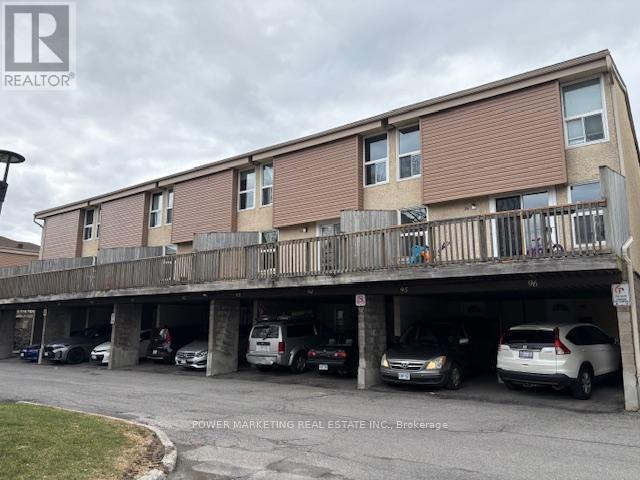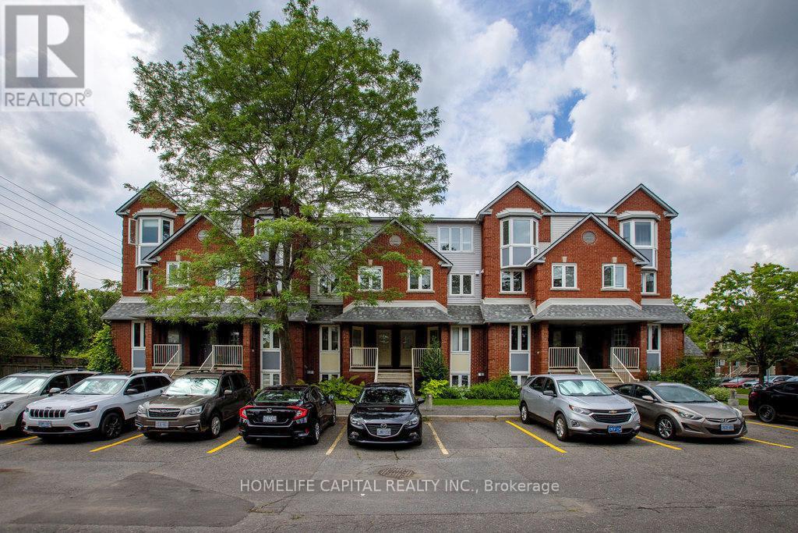Free account required
Unlock the full potential of your property search with a free account! Here's what you'll gain immediate access to:
- Exclusive Access to Every Listing
- Personalized Search Experience
- Favorite Properties at Your Fingertips
- Stay Ahead with Email Alerts
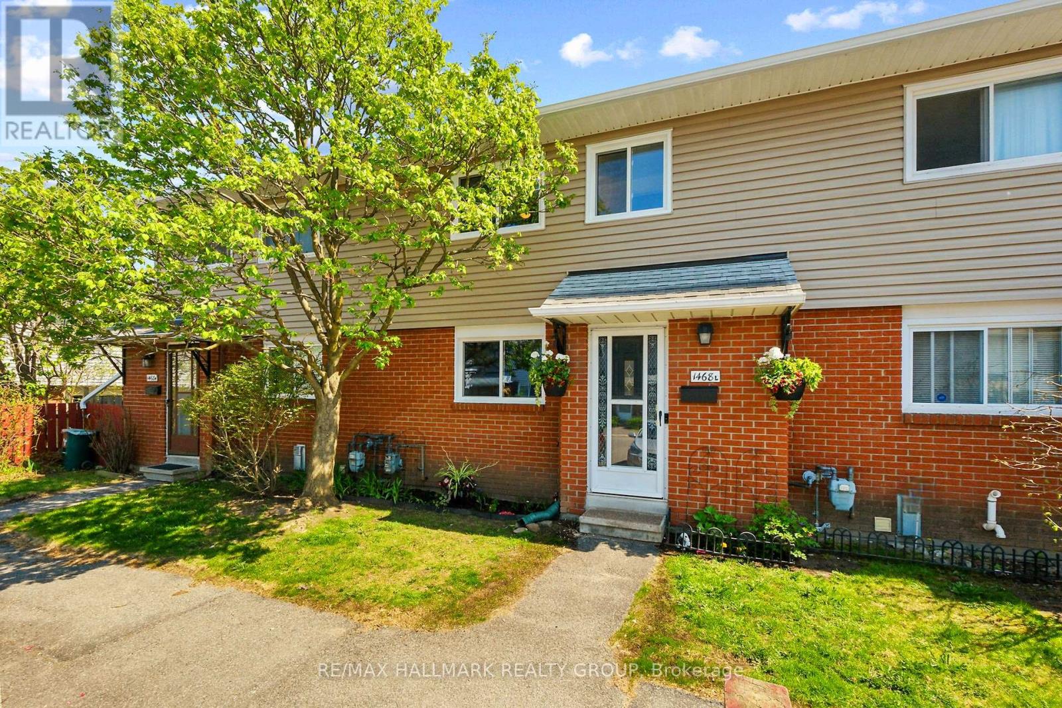
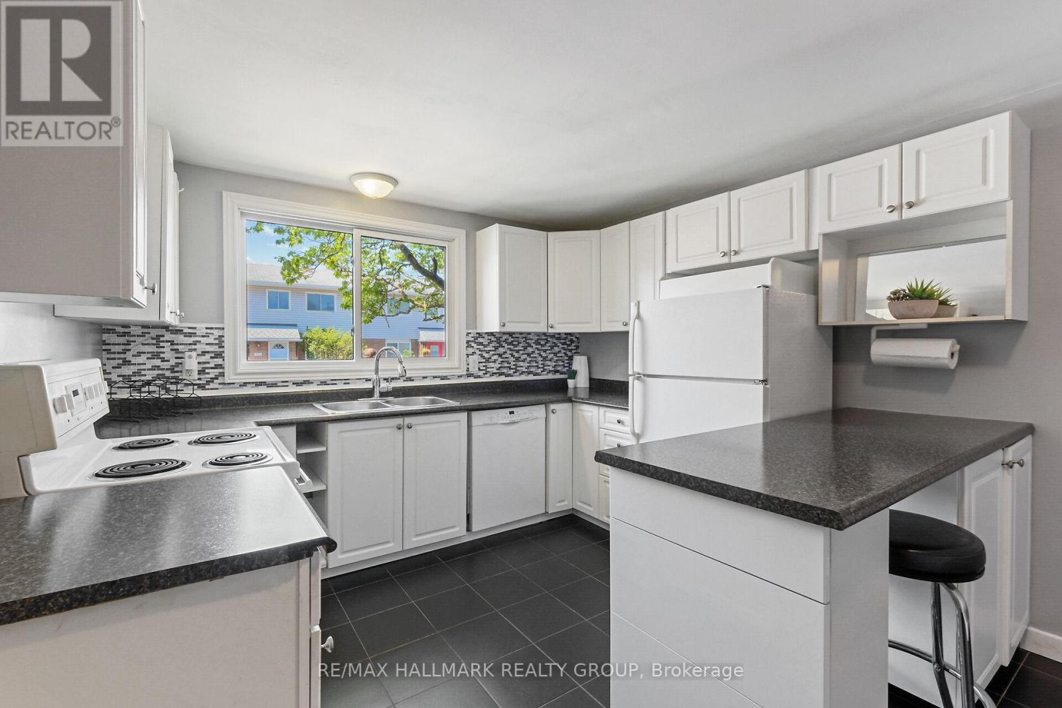
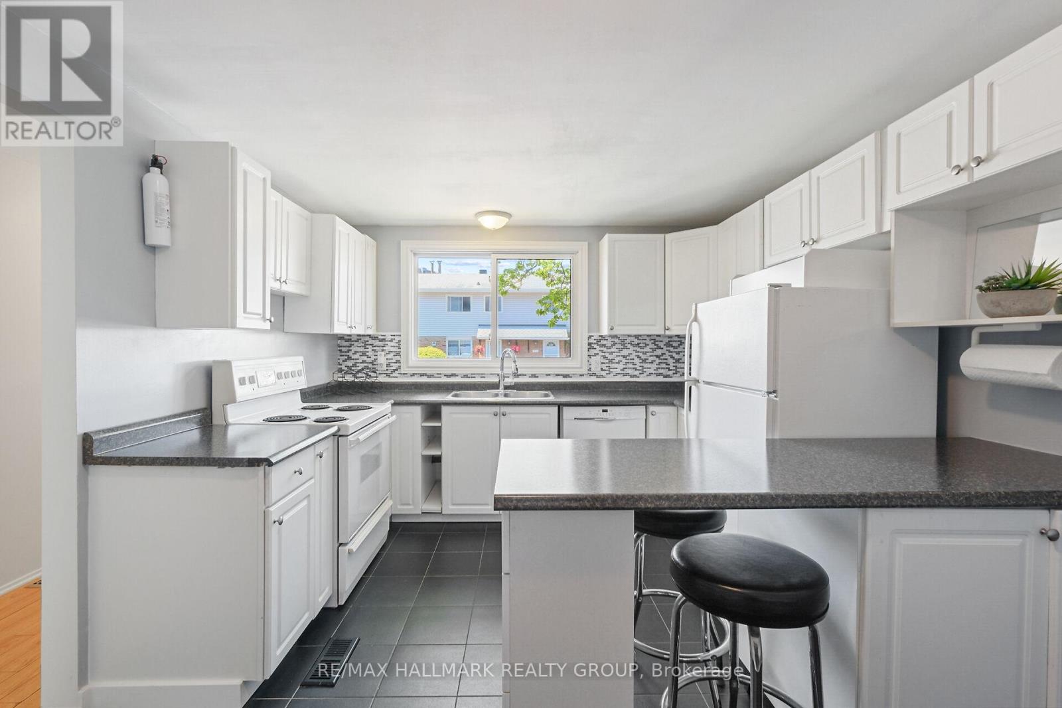
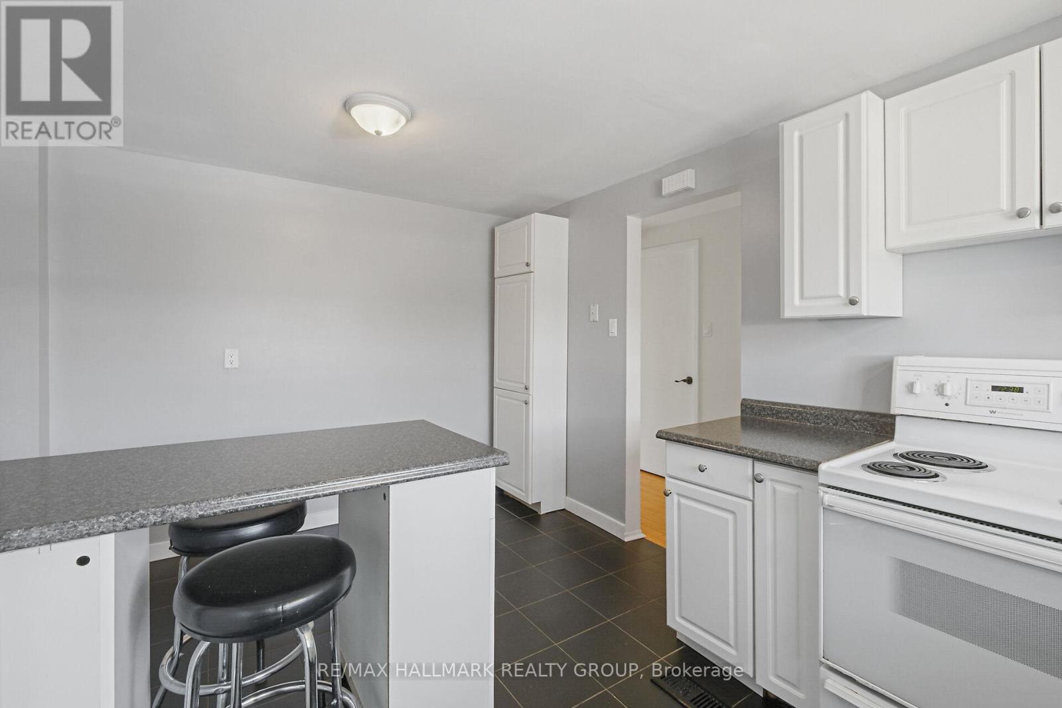
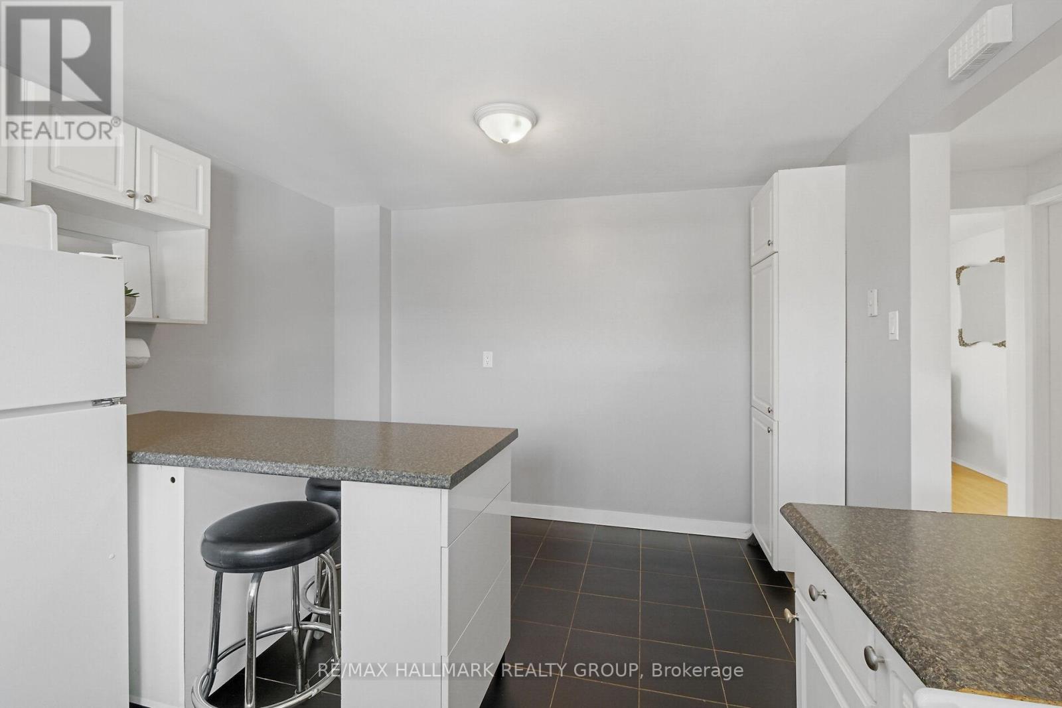
$369,000
1468L HEATHERINGTON ROAD
Ottawa, Ontario, Ontario, K1V6S1
MLS® Number: X12146205
Property description
OPEN HOUSE Sunday 2-4pm. Turn-key property! This freshly painted, well-maintained, and move-in ready three bedroom townhome features a functional, energy-efficient layout and valuable updates throughout. Enjoy the spacious eat-in kitchen with generous counter & cabinet space. Upstairs, you'll find 3 comfortable bedrooms and a refreshed bathroom with clean, modern finishes. The full basement offers laundry, abundant storage and unlimited potential for your future plans; be it a home office, crafting nook, man-cave or extra living area. Enjoy the peaceful, fully fenced backyard with no rear neighbours. The back garden gate opens directly onto a large treed green space, an oasis in the middle of the city, perfect for relaxing or outdoor play. Owning a townhouse condo means all the joys of home ownership with less of the maintenance responsibilities. Condo handles common elements maintenance, building insurance and even your water. Notable upgrades include: All windows (2025), electrical panel (2024), furnace & smart thermostat (2023) and air conditioner (2019). Centrally located, close to bus lines, schools, recreation, minutes to Bank street and the O-Train with a variety of restaurants and shopping options close-by. Convenient parking directly in front of house, a practical layout, and long-term-value, make this home an excellent choice. A must-see property for new homebuyers! Book your viewing today!
Building information
Type
*****
Appliances
*****
Basement Development
*****
Basement Type
*****
Cooling Type
*****
Exterior Finish
*****
Heating Fuel
*****
Heating Type
*****
Size Interior
*****
Stories Total
*****
Land information
Fence Type
*****
Rooms
Main level
Living room
*****
Kitchen
*****
Second level
Bedroom 3
*****
Bedroom 2
*****
Primary Bedroom
*****
Bathroom
*****
Courtesy of RE/MAX HALLMARK REALTY GROUP
Book a Showing for this property
Please note that filling out this form you'll be registered and your phone number without the +1 part will be used as a password.
