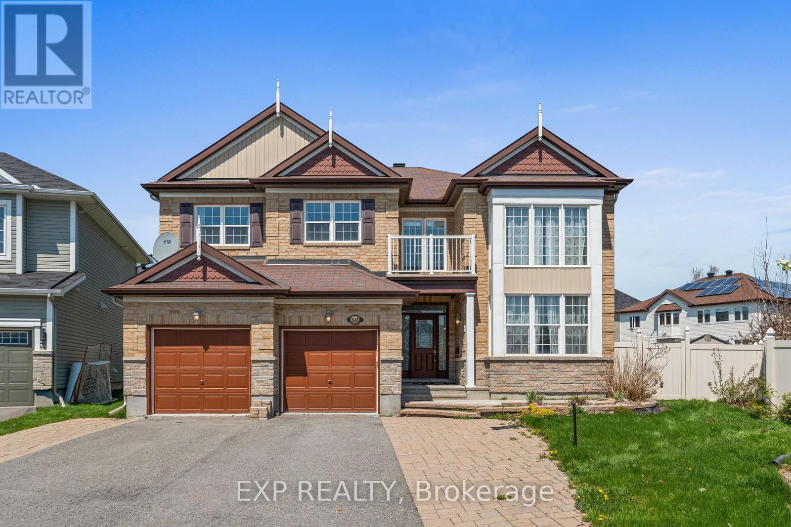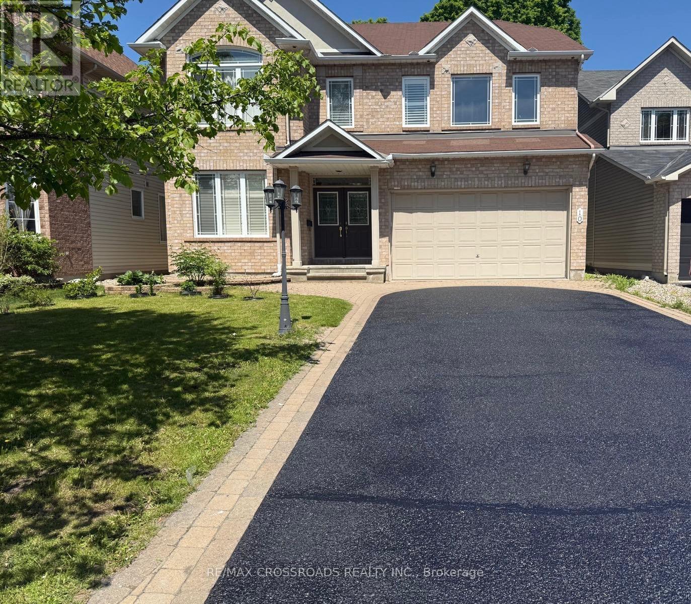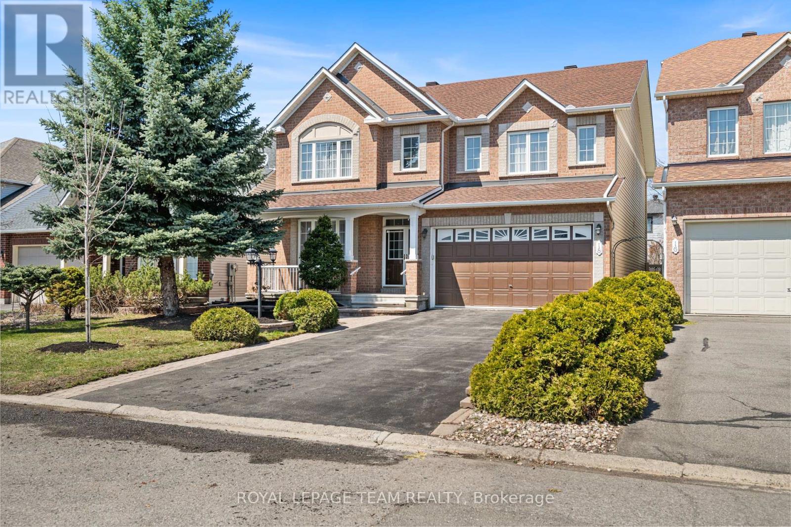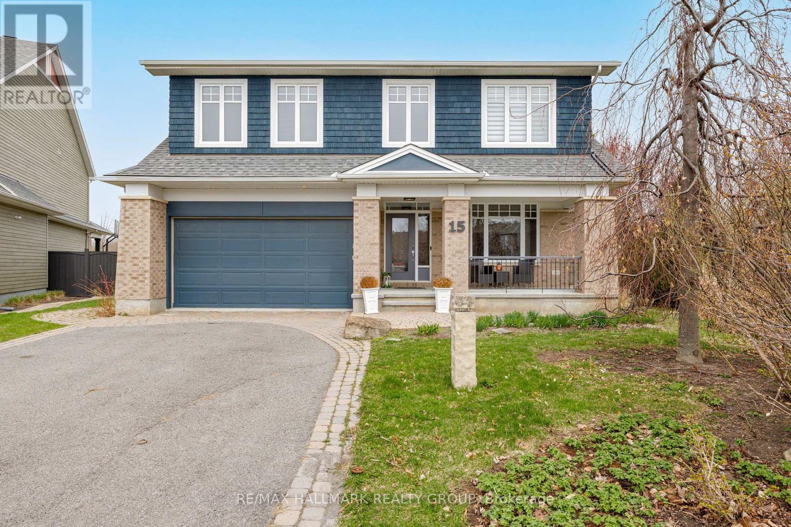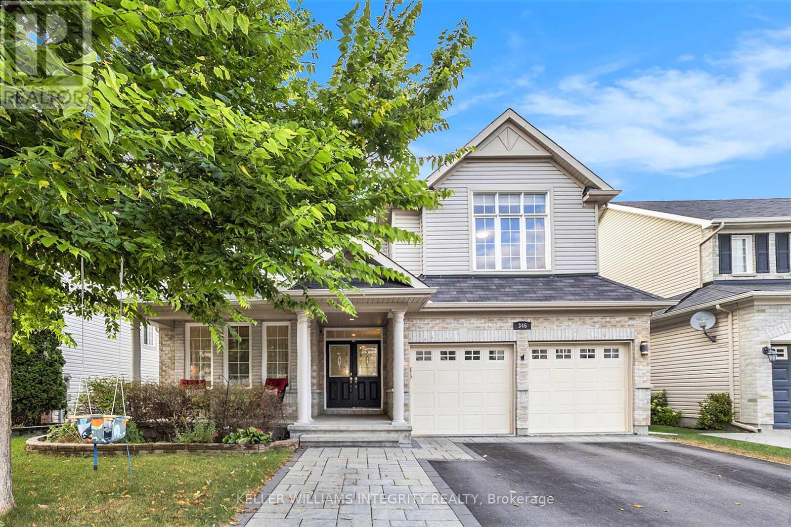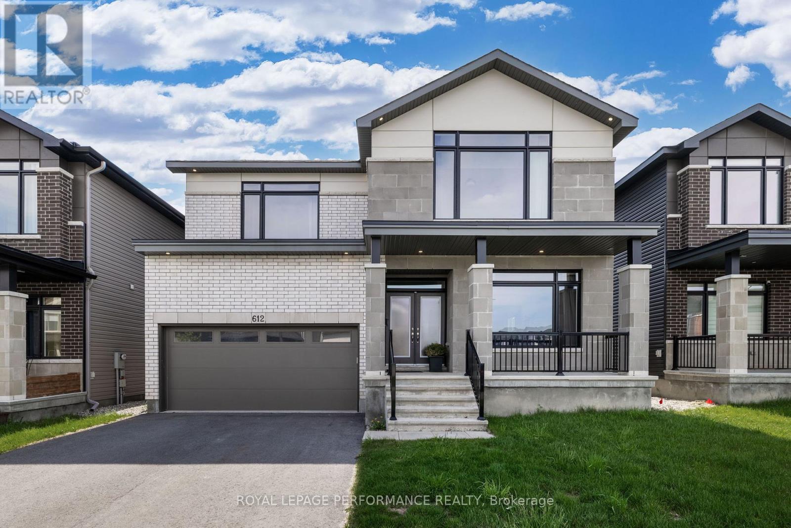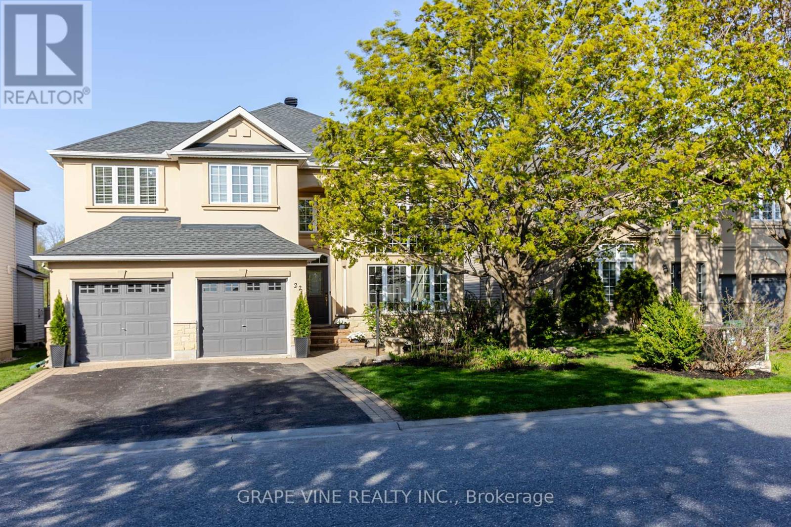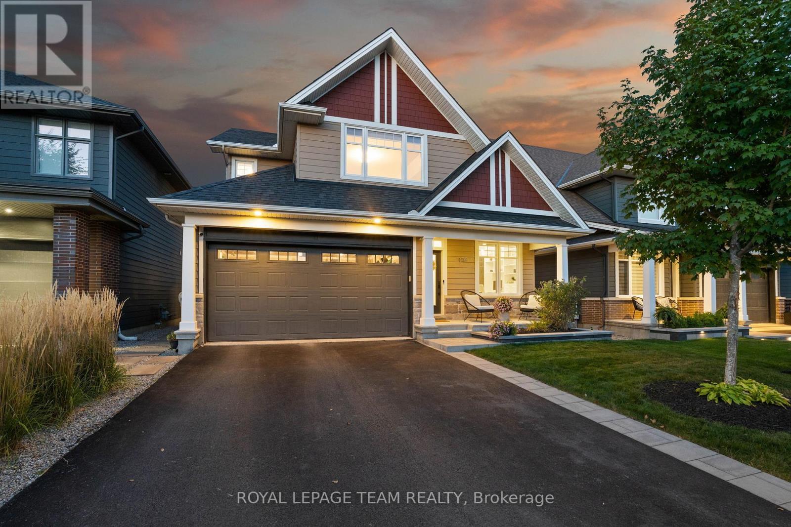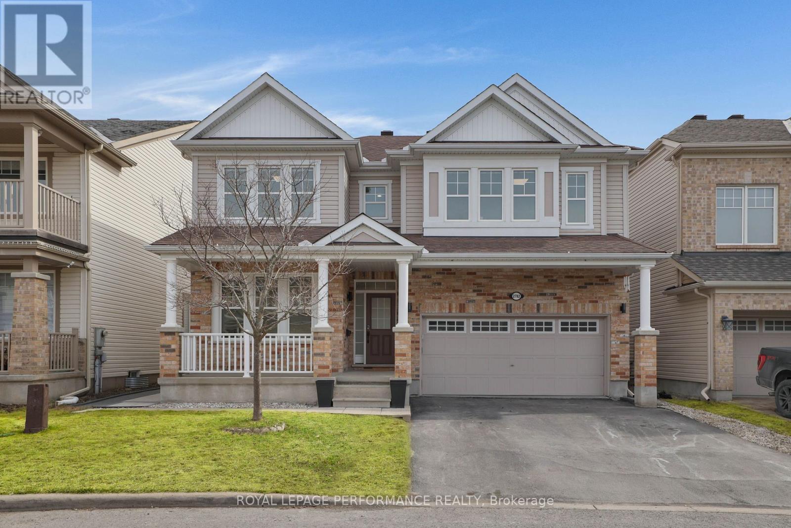Free account required
Unlock the full potential of your property search with a free account! Here's what you'll gain immediate access to:
- Exclusive Access to Every Listing
- Personalized Search Experience
- Favorite Properties at Your Fingertips
- Stay Ahead with Email Alerts

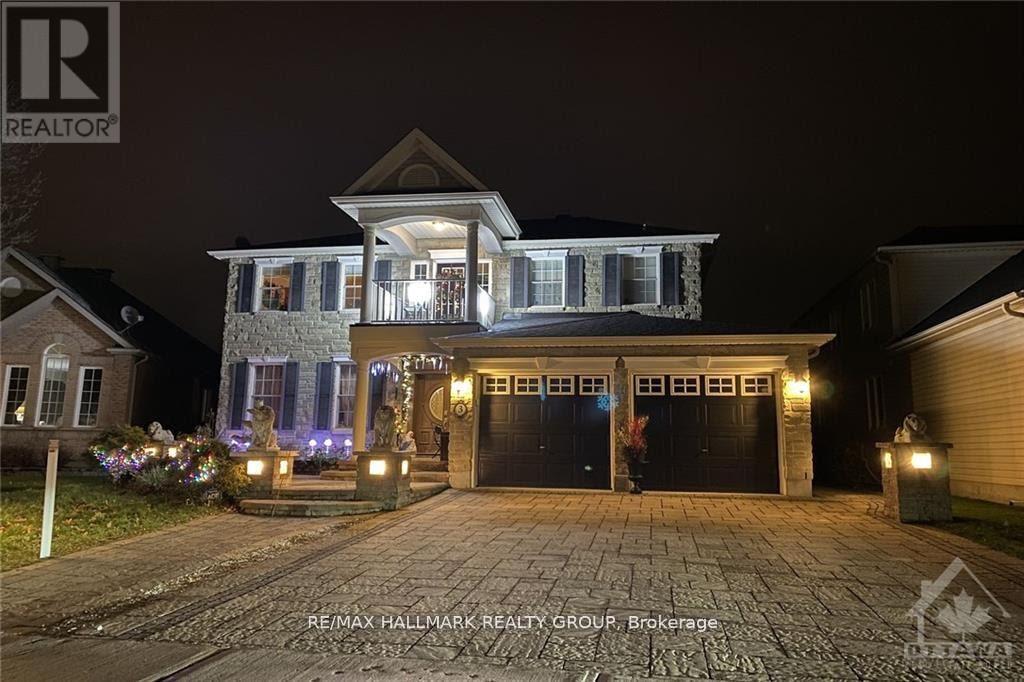
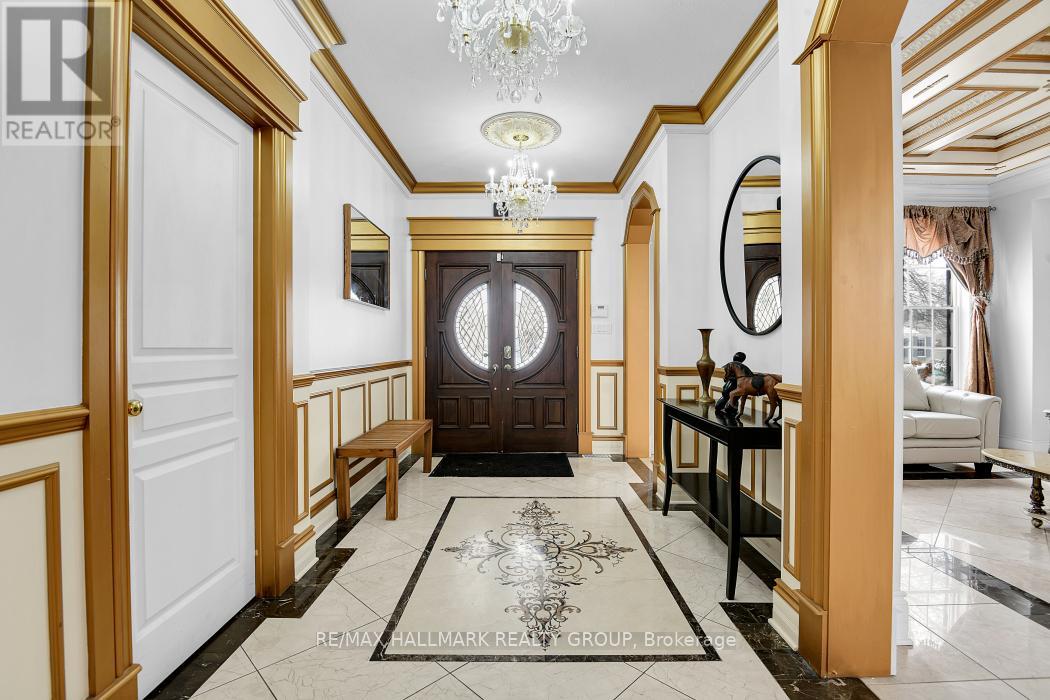
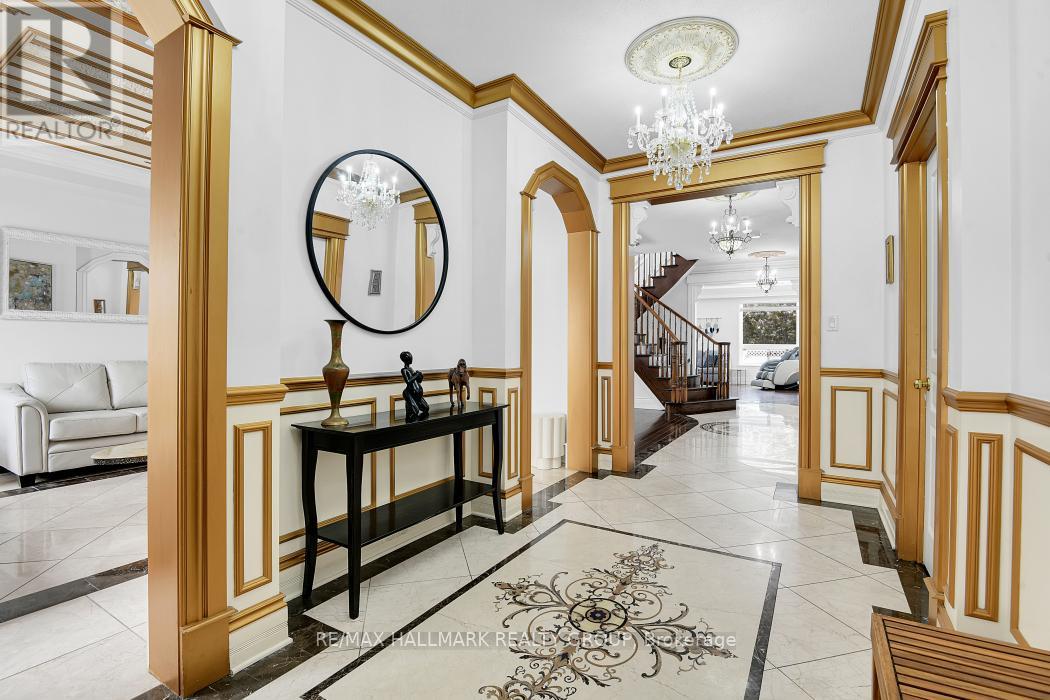
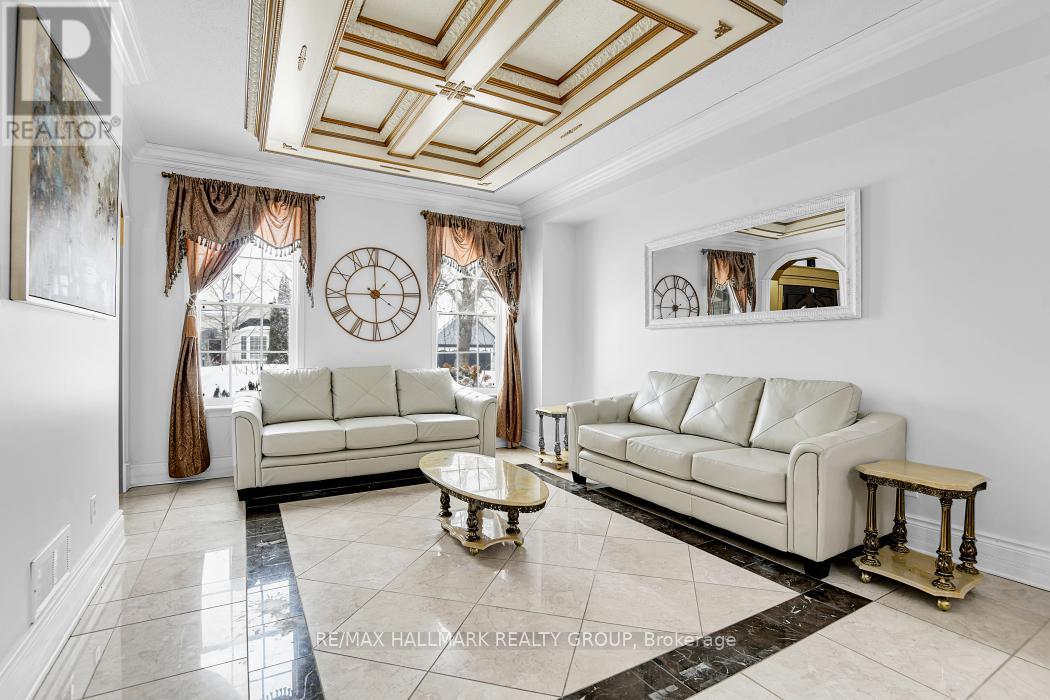
$1,399,000
3 WERSCH LANE
Ottawa, Ontario, Ontario, K2J5E4
MLS® Number: X12146267
Property description
Welcome to the Crown Jewel of Stonebridge, the epitome of luxury living. This extraordinary 5-bedroom, 4 1/2-bathroom residence is a masterpiece of architectural design, showcasing opulence and sophistication at every turn. From the moment you enter, you'll be captivated by the elegance of marble flooring with enchanting Turkish medallions, coffered ceilings adorned with exquisite detailing, stunning light fixtures, and fine millwork throughout the home. Every corner radiates regal charm. The oversized chef's kitchen is a culinary dream, perfect for any host. The principal bedroom suite offers a serene and lavish retreat, while three luxurious ensuite bathrooms provide the ultimate comfort. Two separate staircases, two gas fireplaces, a main-floor family room, and a dedicated office add functionality to the home's grandeur. The lower level is an entertainer's paradise, featuring a professionally designed home theatre, spacious lounging areas, a gym, a bar, a wine cellar and a games room all complemented by a luxurious full bathroom. Step outside into your own resort-like oasis, with an in-ground saltwater pool featuring fountains, gorgeous pergola, outdoor kitchen and beautiful interlock, creating the perfect environment for relaxation and entertainment. Flooring: Hardwood, Laminate. Outdoor Features: In-ground Salt Water Pool, Pergola, Outdoor Kitchen, Interlock. This stunning home combines unmatched luxury, thoughtful design, and state-of-the-art features for a living experience like no other.
Building information
Type
*****
Appliances
*****
Basement Development
*****
Basement Features
*****
Basement Type
*****
Construction Style Attachment
*****
Cooling Type
*****
Exterior Finish
*****
Fireplace Present
*****
Foundation Type
*****
Heating Fuel
*****
Heating Type
*****
Size Interior
*****
Stories Total
*****
Utility Water
*****
Land information
Sewer
*****
Size Depth
*****
Size Frontage
*****
Size Irregular
*****
Size Total
*****
Courtesy of RE/MAX HALLMARK REALTY GROUP
Book a Showing for this property
Please note that filling out this form you'll be registered and your phone number without the +1 part will be used as a password.
