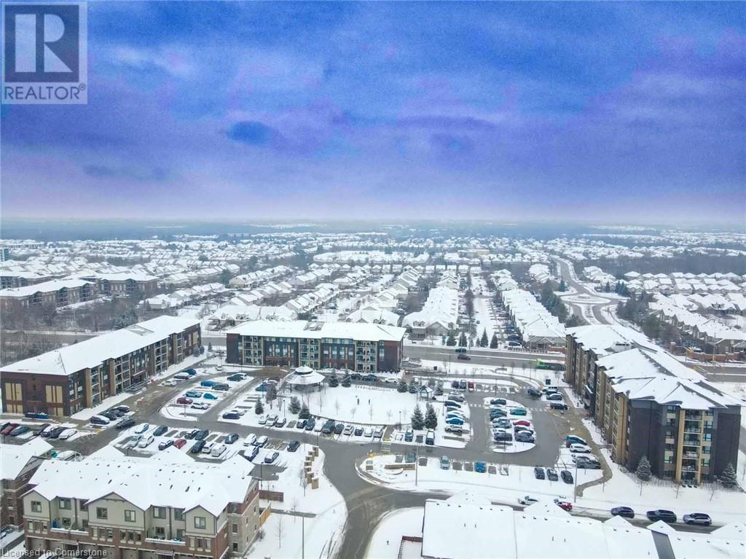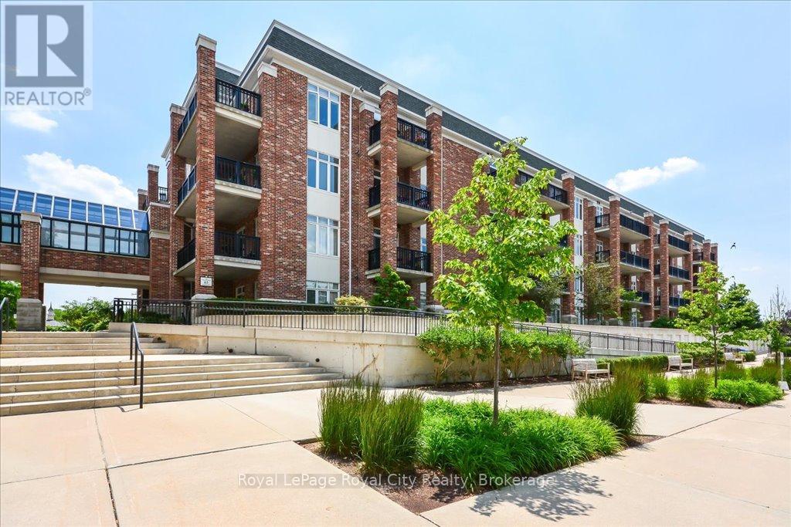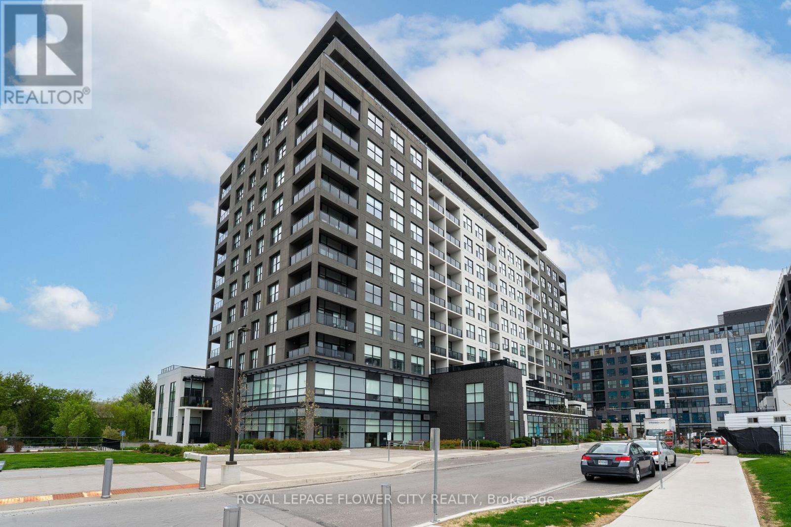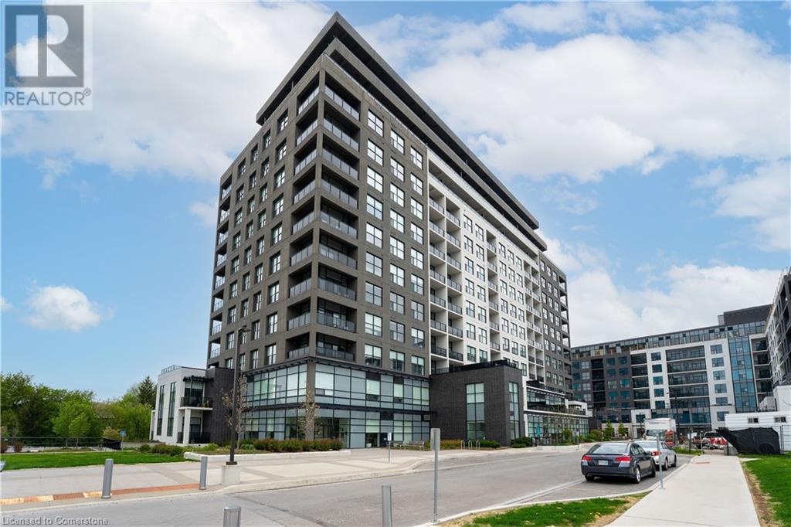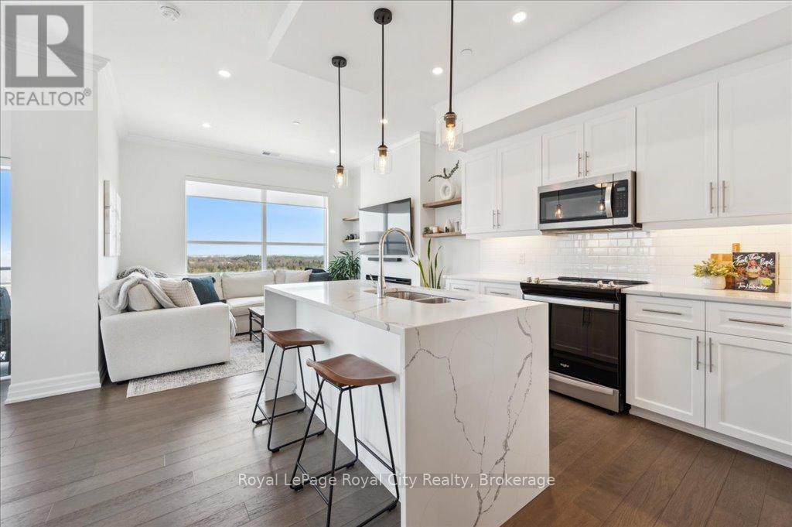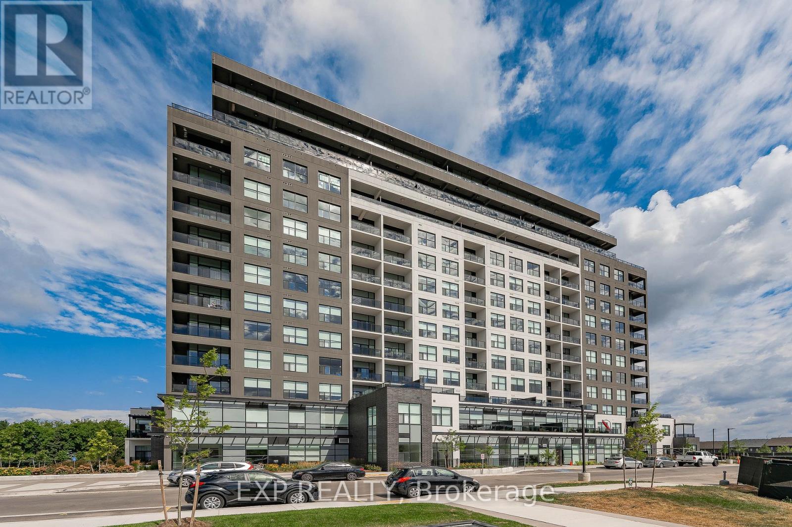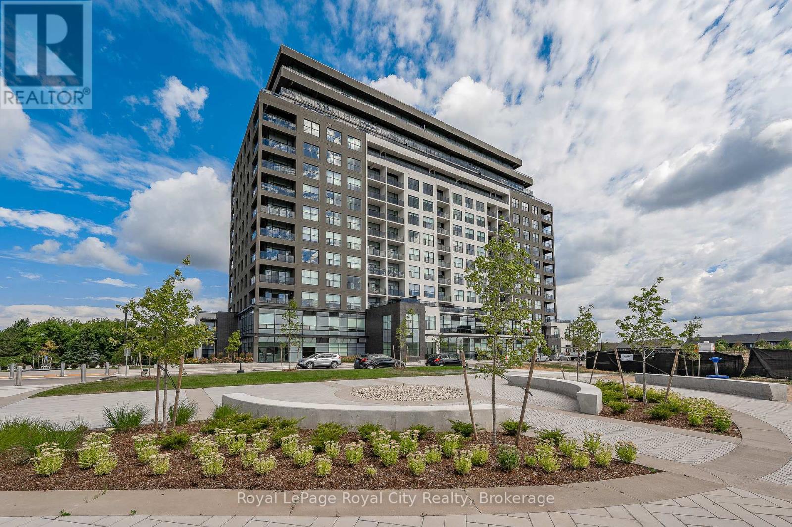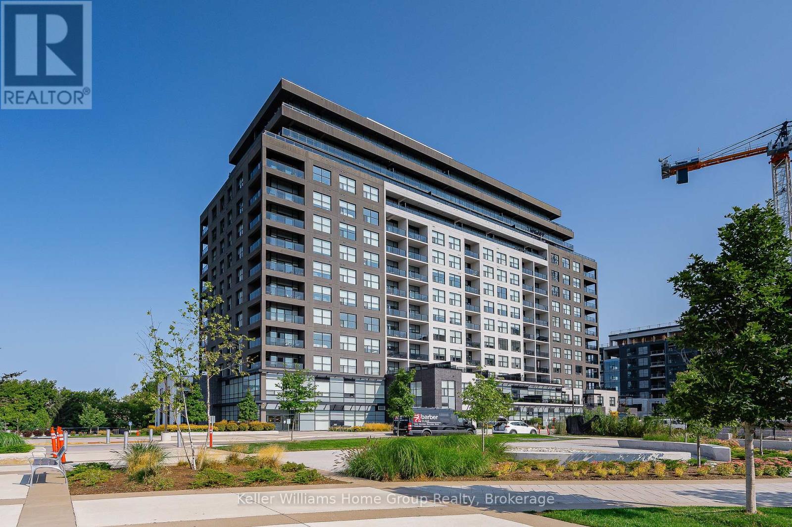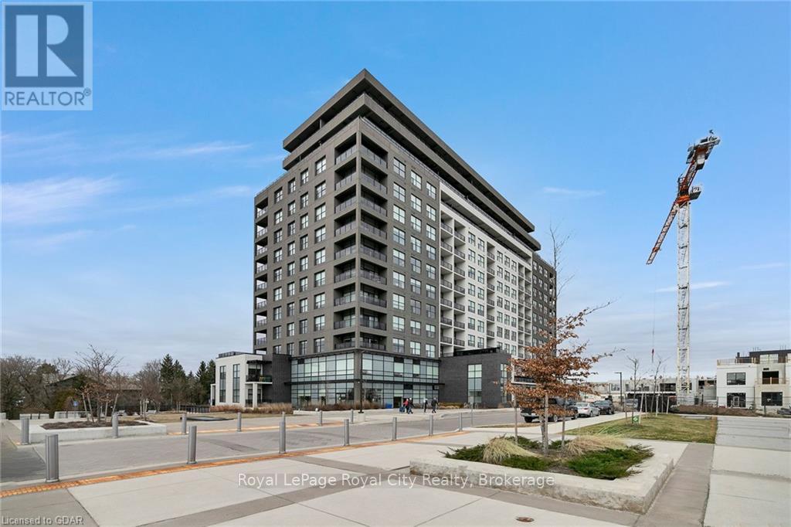Free account required
Unlock the full potential of your property search with a free account! Here's what you'll gain immediate access to:
- Exclusive Access to Every Listing
- Personalized Search Experience
- Favorite Properties at Your Fingertips
- Stay Ahead with Email Alerts
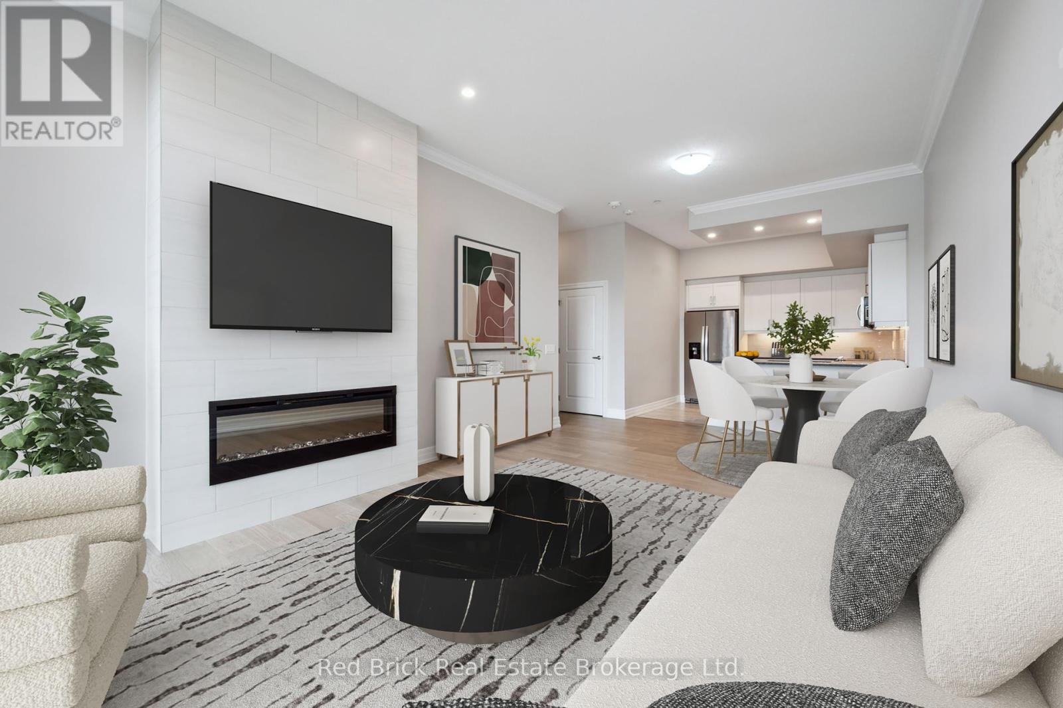
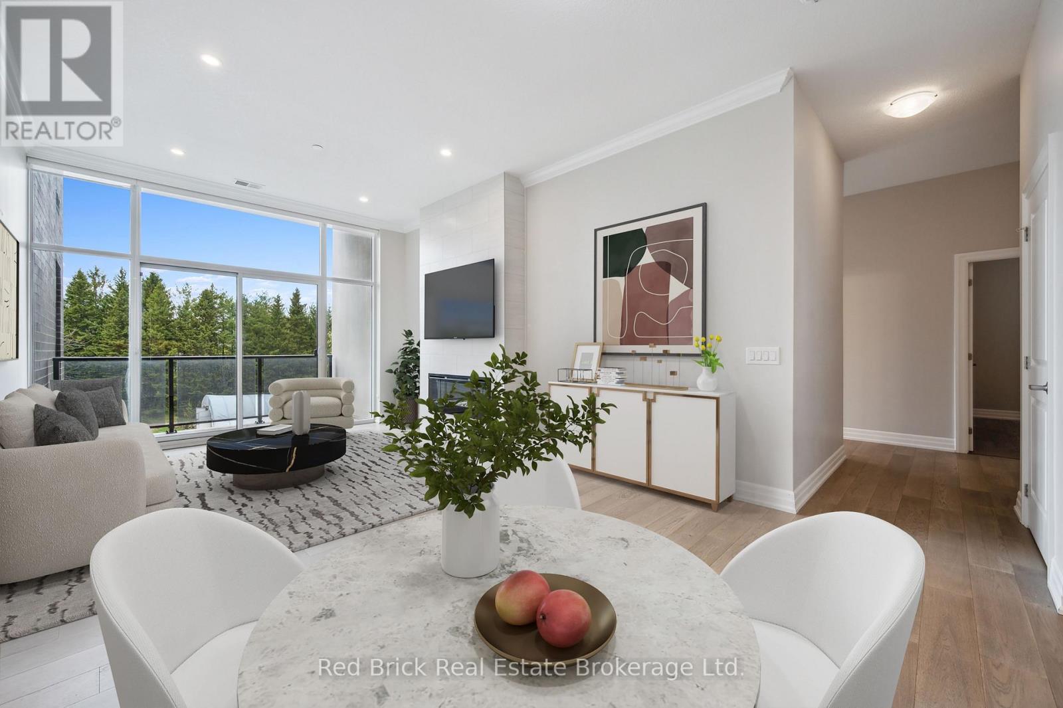
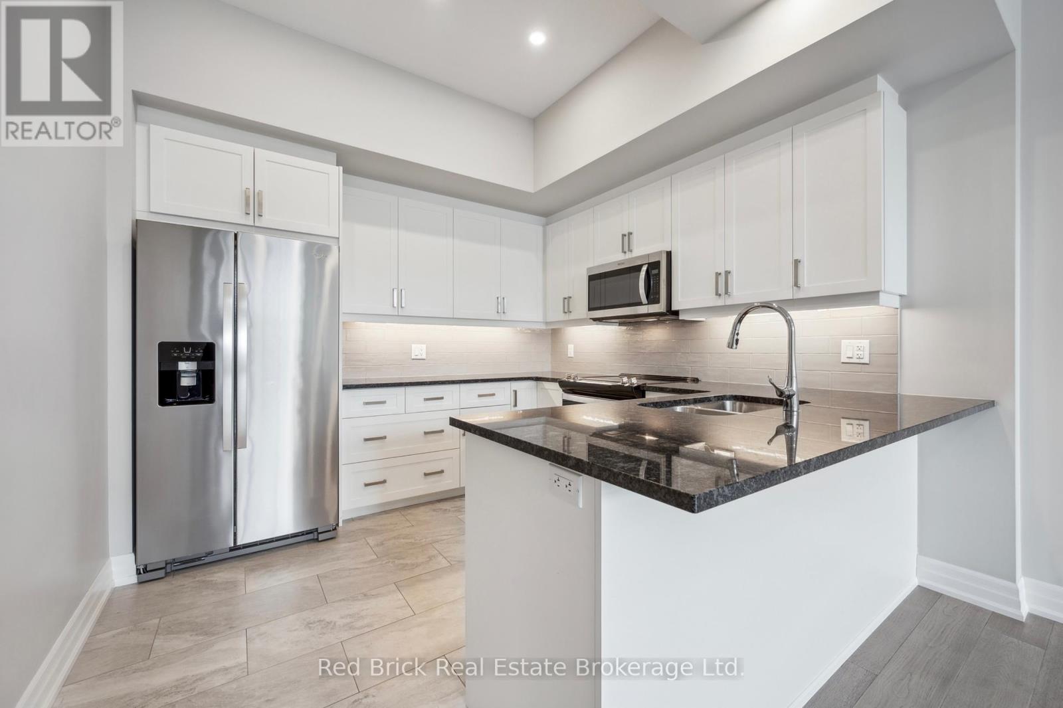
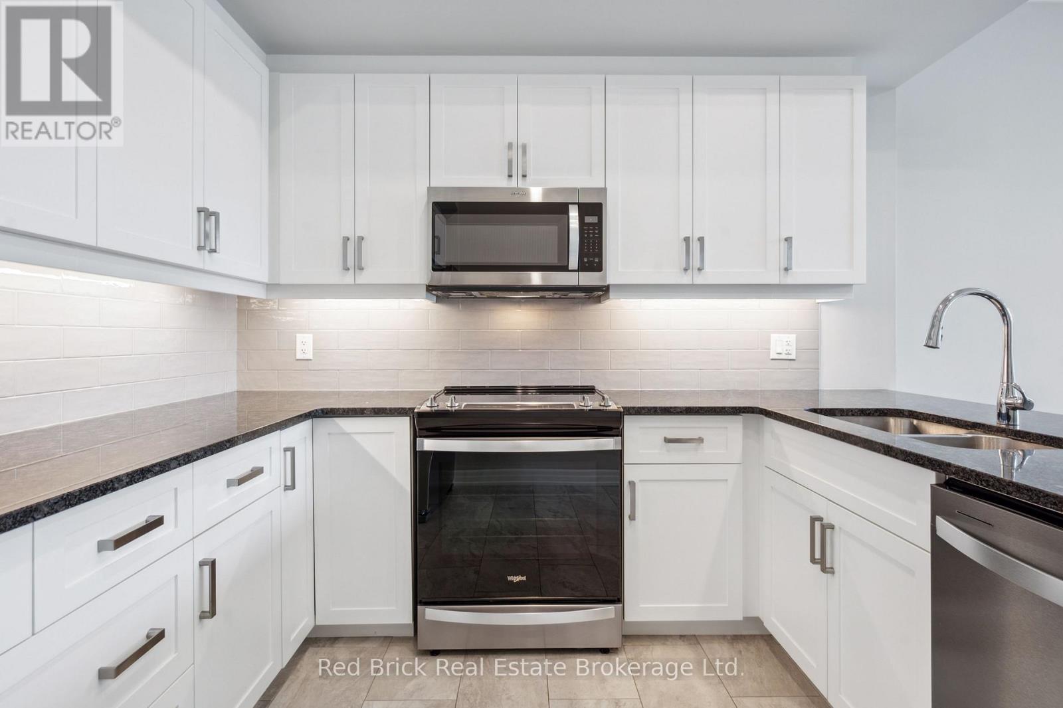
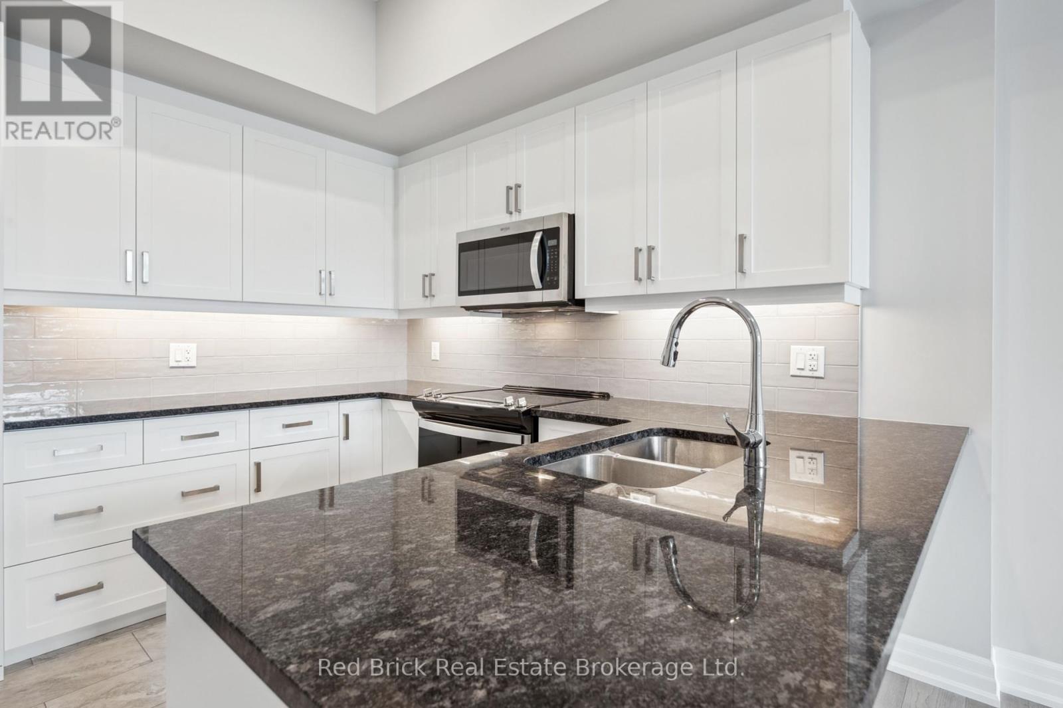
$784,900
208 - 1880 GORDON STREET
Guelph, Ontario, Ontario, N1L0P5
MLS® Number: X12146493
Property description
Step into refined elegance at Suite 208 in Guelph's most prestigious address - 1880 Gordon. This sophisticated, move-in-ready unit offers 1,356 sq ft of impeccably designed living space, plus a 73 sq ft private balcony with sweeping north-west sunset views. Newly built in 2022 and located in the heart of the desirable South End, this *accessible* 2-bedroom + den, 2-bath suite is the epitome of modern luxury. Soaring 10-ft ceilings and expansive windows create a bright, airy ambiance. The open-concept living area features a sleek fireplace and a seamless flow into the designer kitchen, appointed with elegant white cabinetry, gleaming stone countertops, premium stainless steel appliances, pot lighting, and a generous walk-in pantry. A spacious dining area makes entertaining effortless, while the private balcony offers a tranquil retreat. The lavish primary suite is a sanctuary, showcasing stunning sunset views, a custom walk-in closet with built-in cabinetry, and a spa-inspired ensuite with a glass walk-in shower, double vanity, and indulgent heated floors. The second bedroom is generously proportioned with ample closet space, while the upscale main bathroom offers a soaker tub and heated flooring. A large den with a glass door invites versatility, ideal for a home office or reading lounge. One of the most coveted layouts in the building, this residence boasts wide hallways and doors for enhanced accessibility and a spacious feel. Includes one underground parking space in a secure building with controlled entry and ample visitor parking. Enjoy resort-style amenities: a state-of-the-art fitness centre, guest suite, golf simulator, games room, and an opulent sky lounge with panoramic views. Pets are welcome, and condo fees include heat and water. Walk to fine dining, shopping, parks, schools, and more with easy 401 access for GTA commuters. This is elevated condo living. Book your private showing today and experience the exceptional.
Building information
Type
*****
Age
*****
Amenities
*****
Appliances
*****
Cooling Type
*****
Exterior Finish
*****
Fireplace Present
*****
FireplaceTotal
*****
Fire Protection
*****
Heating Fuel
*****
Heating Type
*****
Size Interior
*****
Land information
Amenities
*****
Landscape Features
*****
Rooms
Main level
Den
*****
Bathroom
*****
Bedroom 2
*****
Bathroom
*****
Primary Bedroom
*****
Living room
*****
Dining room
*****
Kitchen
*****
Den
*****
Bathroom
*****
Bedroom 2
*****
Bathroom
*****
Primary Bedroom
*****
Living room
*****
Dining room
*****
Kitchen
*****
Den
*****
Bathroom
*****
Bedroom 2
*****
Bathroom
*****
Primary Bedroom
*****
Living room
*****
Dining room
*****
Kitchen
*****
Den
*****
Bathroom
*****
Bedroom 2
*****
Bathroom
*****
Primary Bedroom
*****
Living room
*****
Dining room
*****
Kitchen
*****
Den
*****
Bathroom
*****
Bedroom 2
*****
Bathroom
*****
Primary Bedroom
*****
Living room
*****
Dining room
*****
Kitchen
*****
Den
*****
Bathroom
*****
Bedroom 2
*****
Bathroom
*****
Primary Bedroom
*****
Living room
*****
Dining room
*****
Kitchen
*****
Den
*****
Bathroom
*****
Courtesy of Red Brick Real Estate Brokerage Ltd.
Book a Showing for this property
Please note that filling out this form you'll be registered and your phone number without the +1 part will be used as a password.
