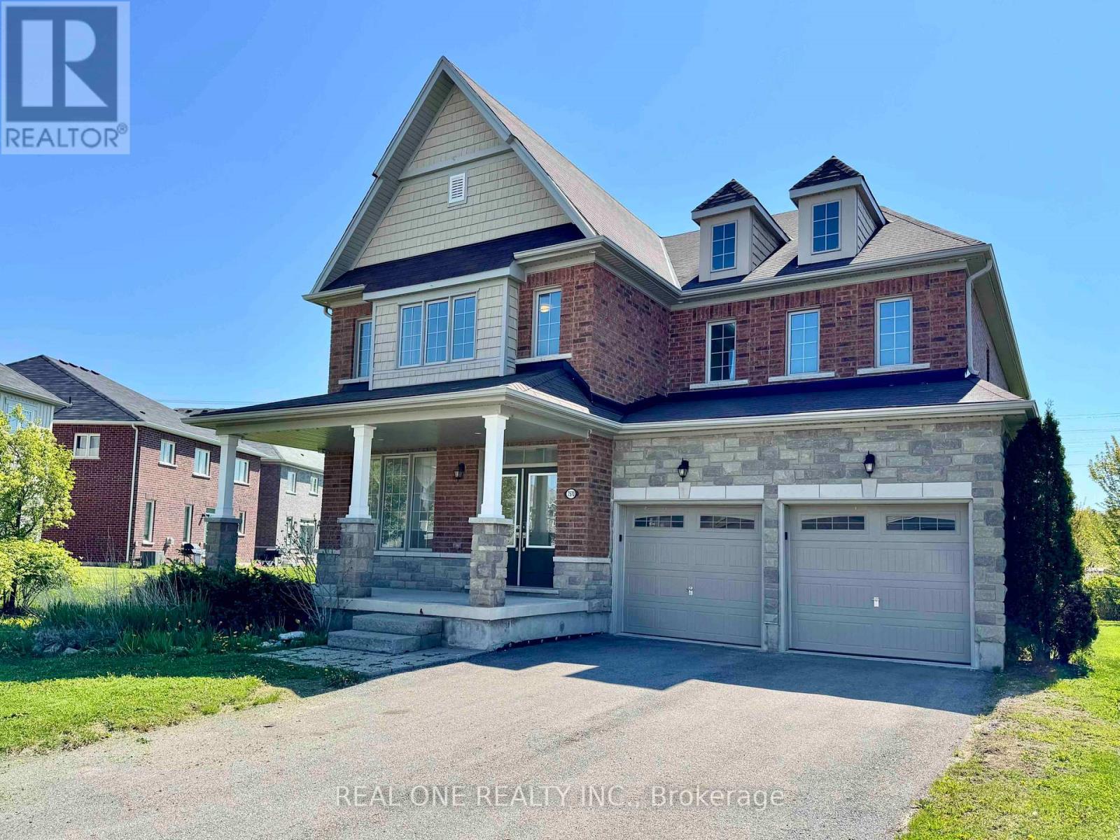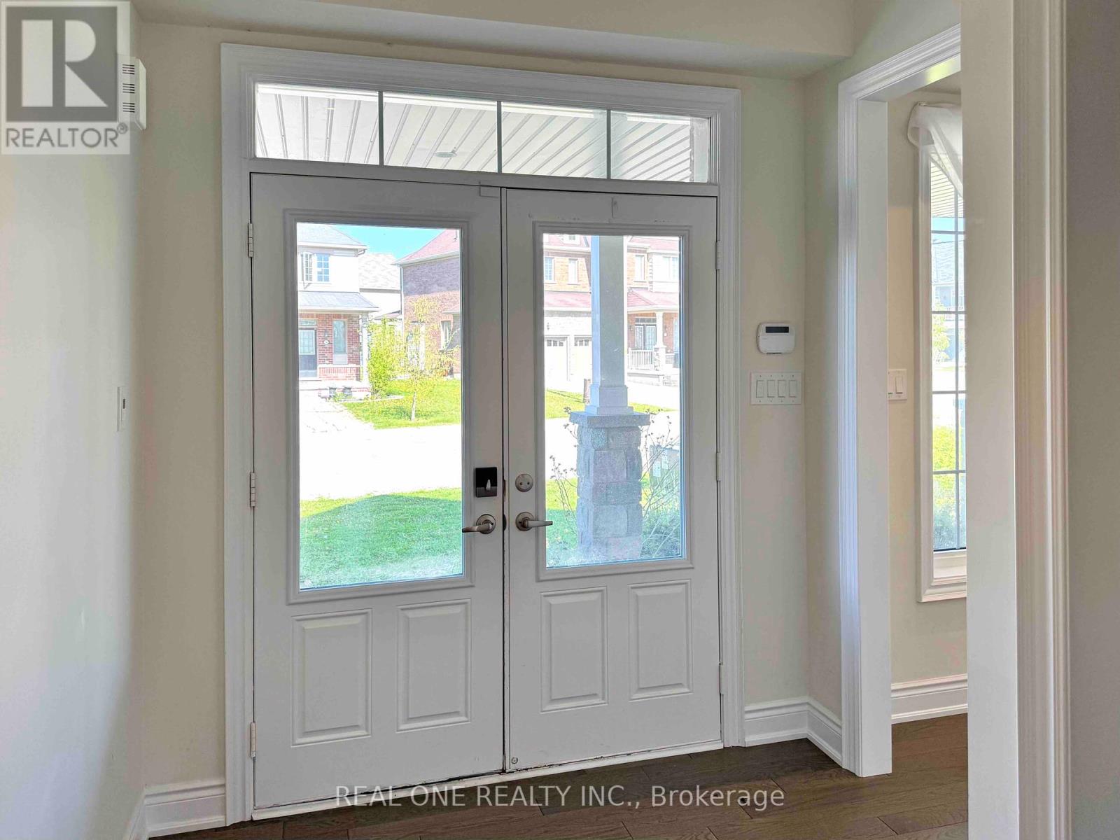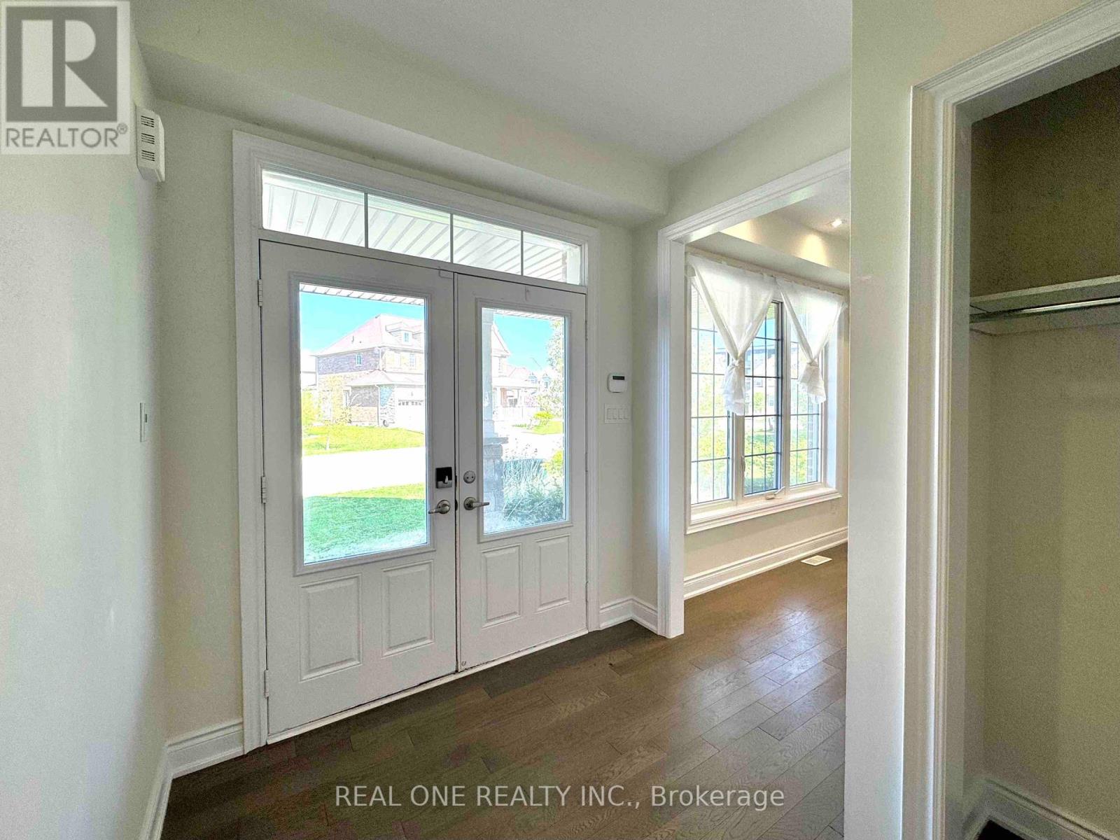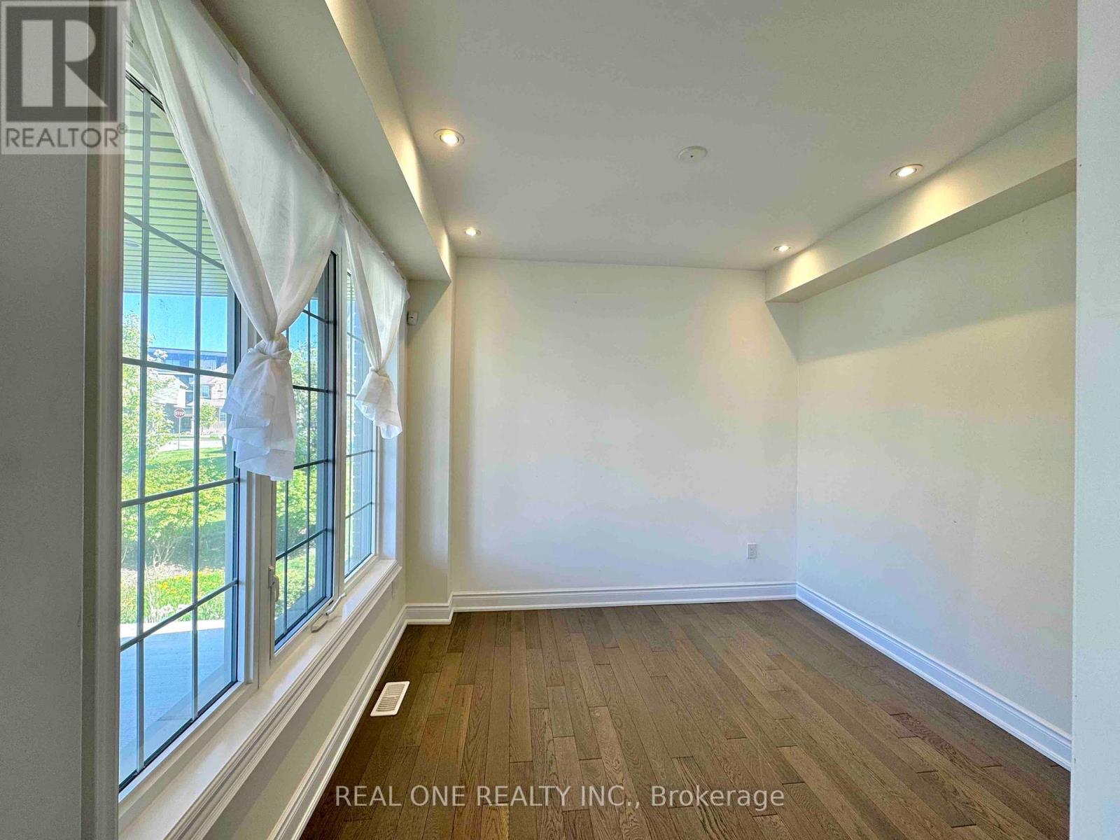Free account required
Unlock the full potential of your property search with a free account! Here's what you'll gain immediate access to:
- Exclusive Access to Every Listing
- Personalized Search Experience
- Favorite Properties at Your Fingertips
- Stay Ahead with Email Alerts





$3,300.00
7570 GOLDENROD TRAIL
Niagara Falls, Ontario, Ontario, L2H0K5
MLS® Number: X12146519
Property description
Welcome to this stunning and spacious home, offering approximately 3480 sqft. of elegantly designed living space. The main floor boasts soaring 9-foot ceilings, creating an impressive sense of openness throughout the expansive family, living, and dining roomsideal for both everyday living and entertaining.At the heart of the home is a chefs dream kitchen, featuring an open-concept layout, a large pantry, and abundant storageperfect for culinary enthusiasts.This beautifully appointed home includes 4 generous bedrooms and 4 well-designed bathrooms, ensuring comfort and convenience for the entire family.Located just minutes from Canadian Tire, Costco, a cinema, and a major shopping mall. Enjoy quick access to Highway 406 and fast connectivity to the QEW, making commuting a breeze.
Building information
Type
*****
Basement Development
*****
Basement Type
*****
Construction Style Attachment
*****
Cooling Type
*****
Exterior Finish
*****
Flooring Type
*****
Foundation Type
*****
Half Bath Total
*****
Heating Fuel
*****
Heating Type
*****
Size Interior
*****
Stories Total
*****
Utility Water
*****
Land information
Sewer
*****
Size Depth
*****
Size Frontage
*****
Size Irregular
*****
Size Total
*****
Rooms
Main level
Library
*****
Family room
*****
Eating area
*****
Kitchen
*****
Dining room
*****
Living room
*****
Second level
Bedroom 4
*****
Bedroom 3
*****
Bedroom 2
*****
Primary Bedroom
*****
Main level
Library
*****
Family room
*****
Eating area
*****
Kitchen
*****
Dining room
*****
Living room
*****
Second level
Bedroom 4
*****
Bedroom 3
*****
Bedroom 2
*****
Primary Bedroom
*****
Main level
Library
*****
Family room
*****
Eating area
*****
Kitchen
*****
Dining room
*****
Living room
*****
Second level
Bedroom 4
*****
Bedroom 3
*****
Bedroom 2
*****
Primary Bedroom
*****
Courtesy of REAL ONE REALTY INC.
Book a Showing for this property
Please note that filling out this form you'll be registered and your phone number without the +1 part will be used as a password.
