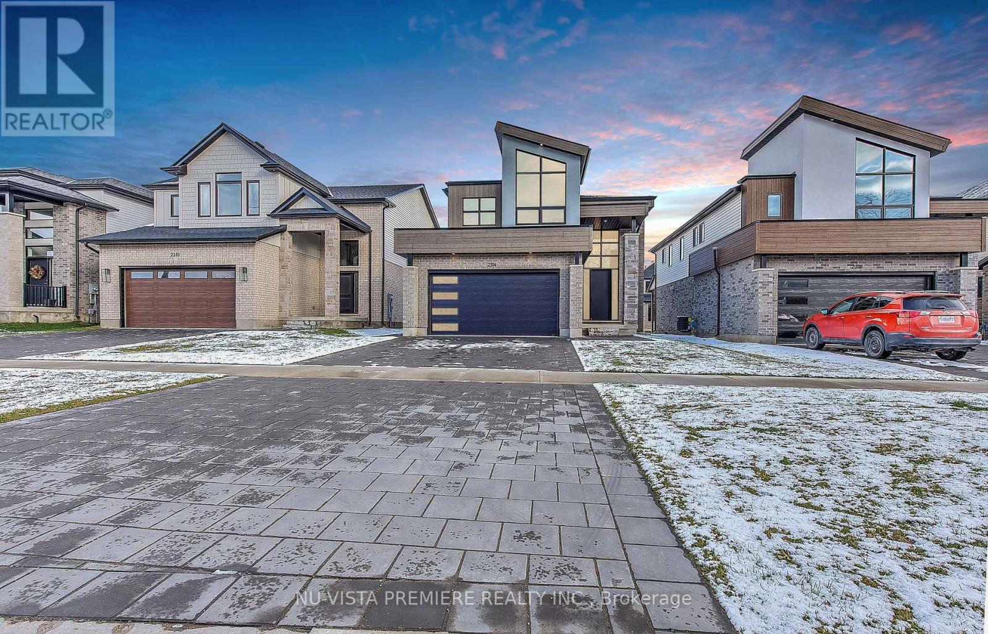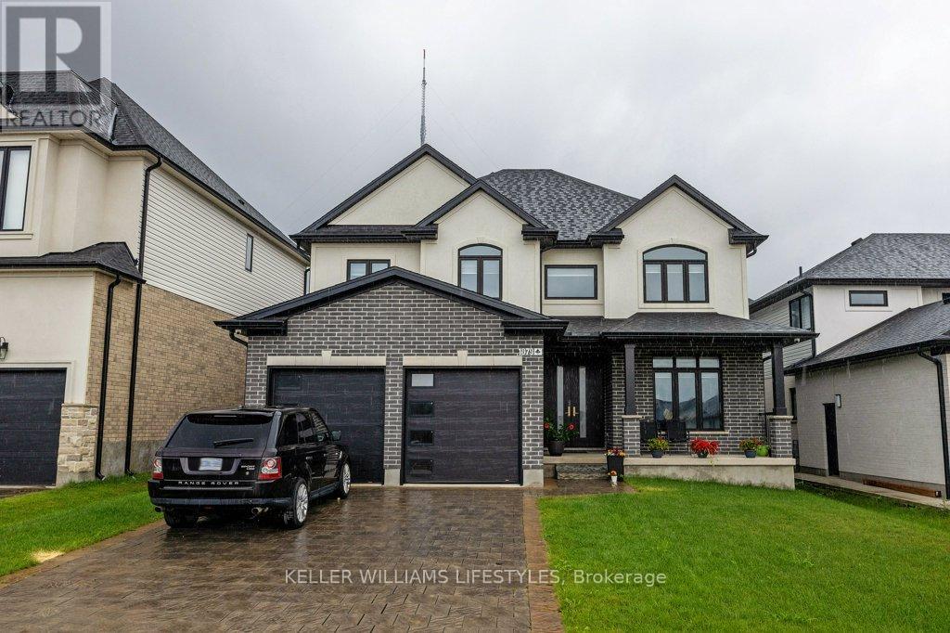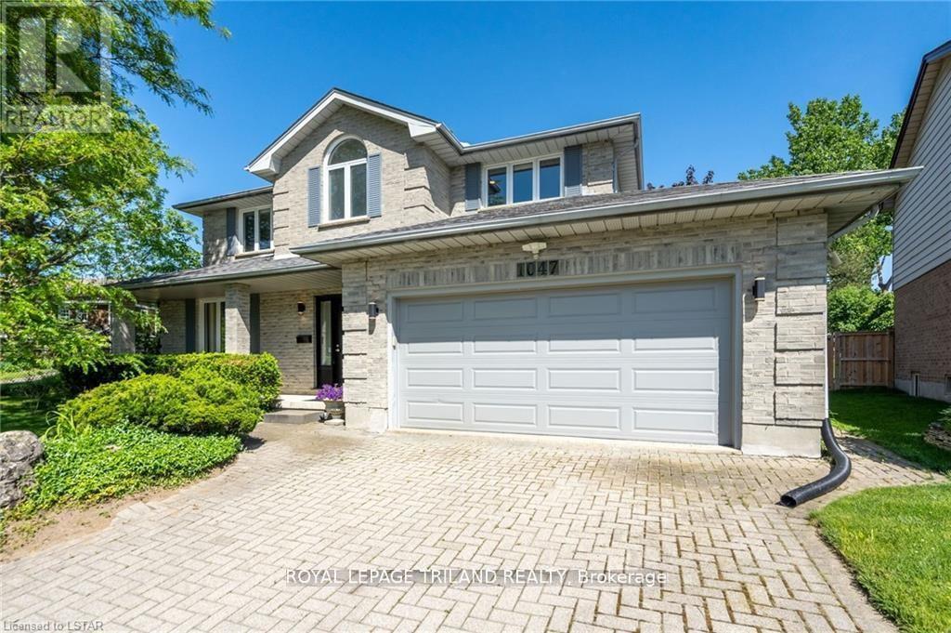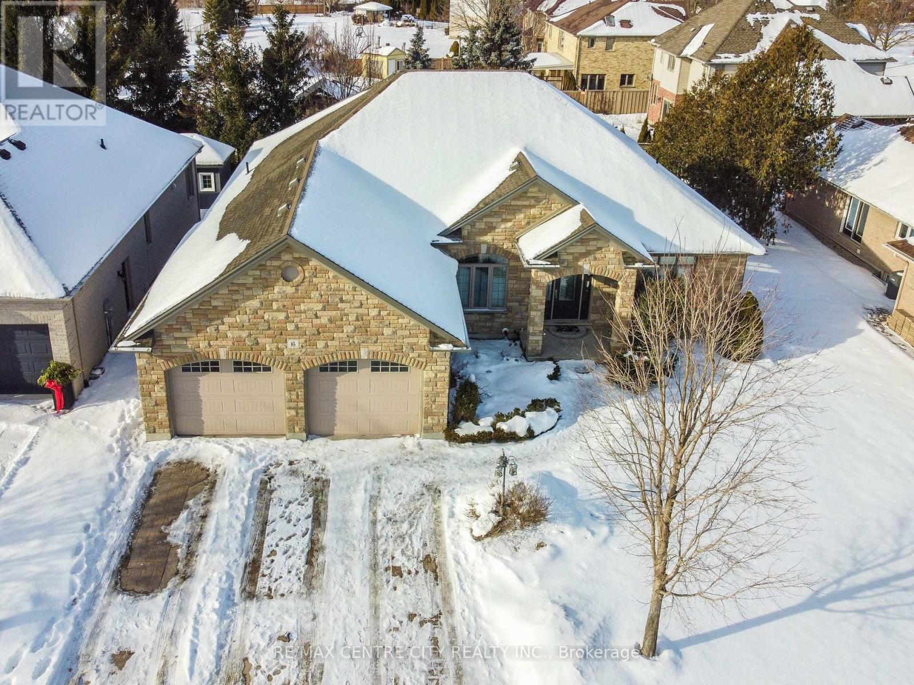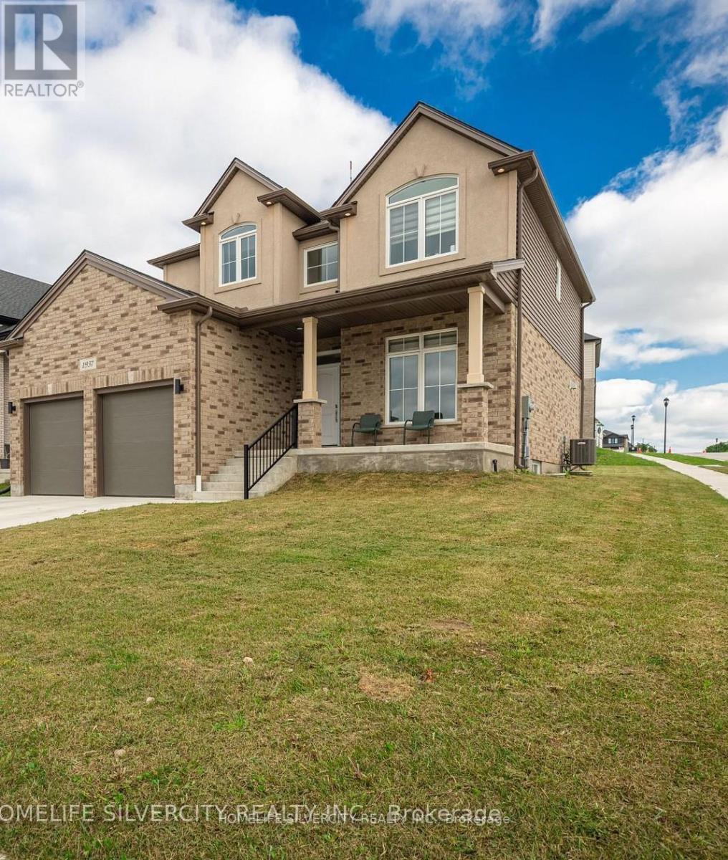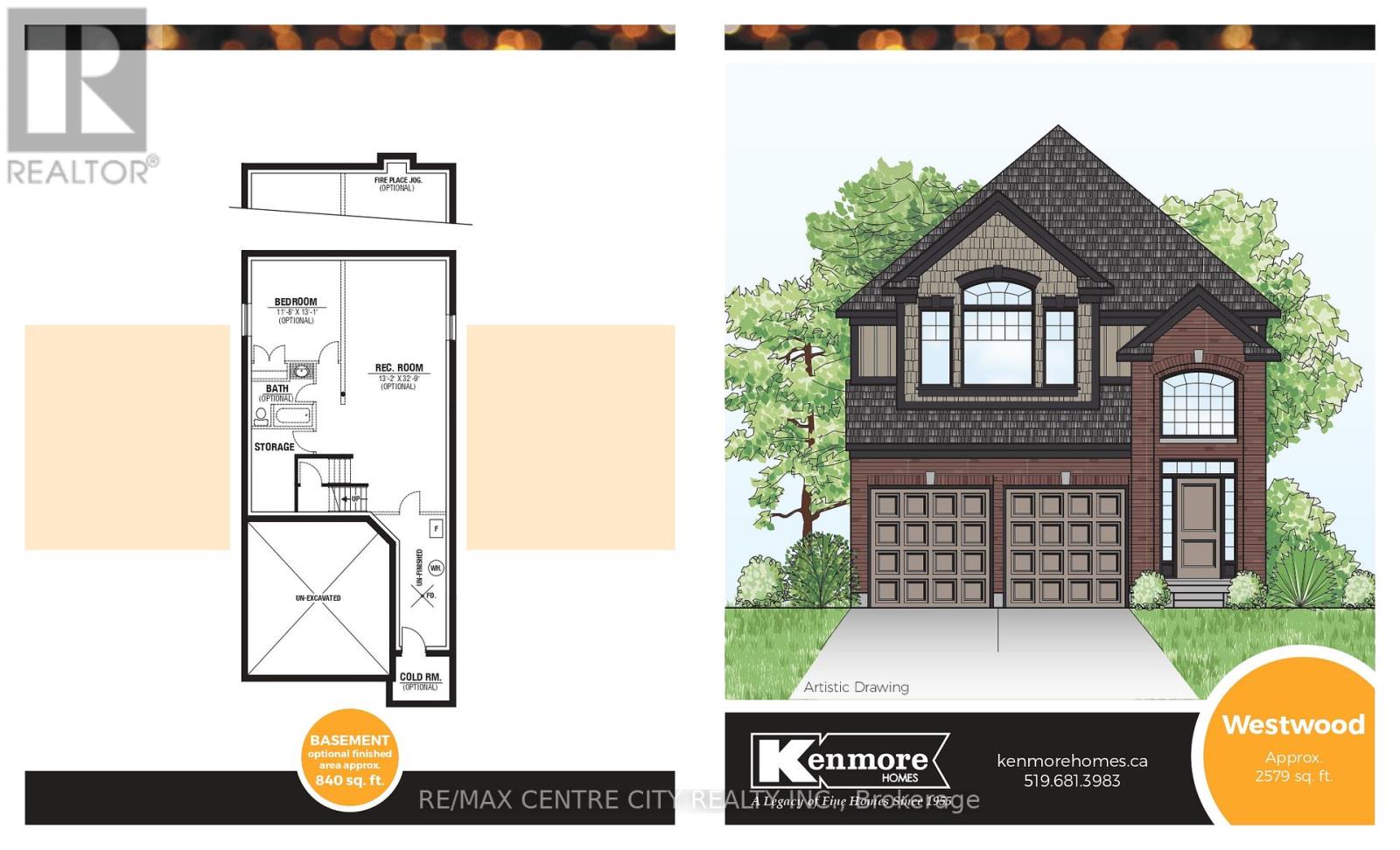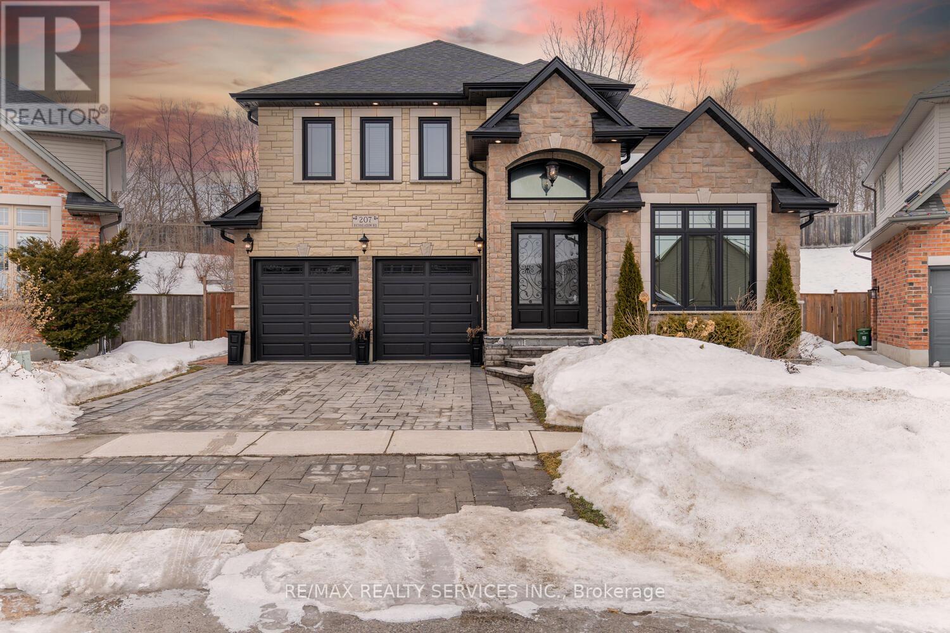Free account required
Unlock the full potential of your property search with a free account! Here's what you'll gain immediate access to:
- Exclusive Access to Every Listing
- Personalized Search Experience
- Favorite Properties at Your Fingertips
- Stay Ahead with Email Alerts
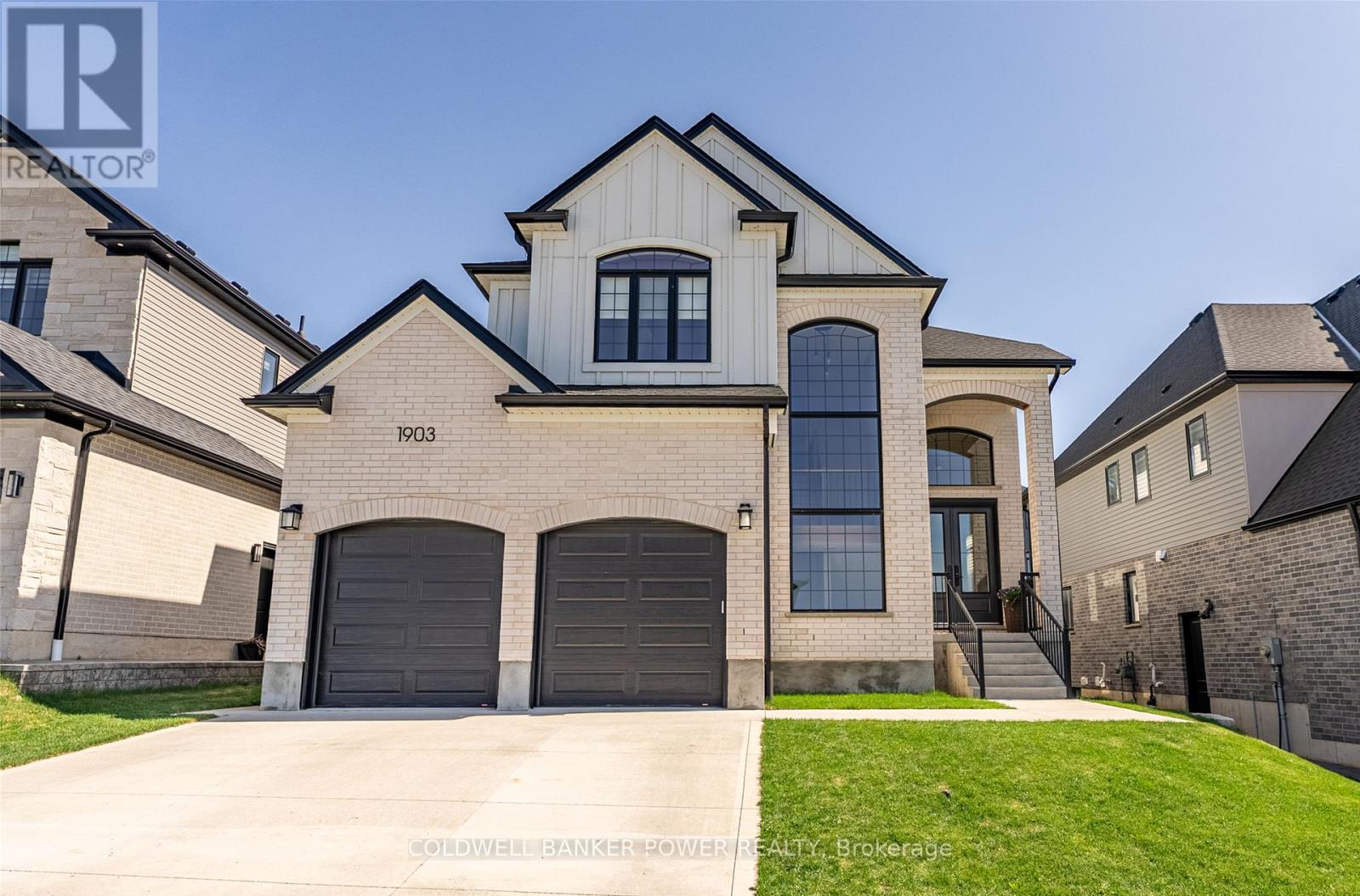
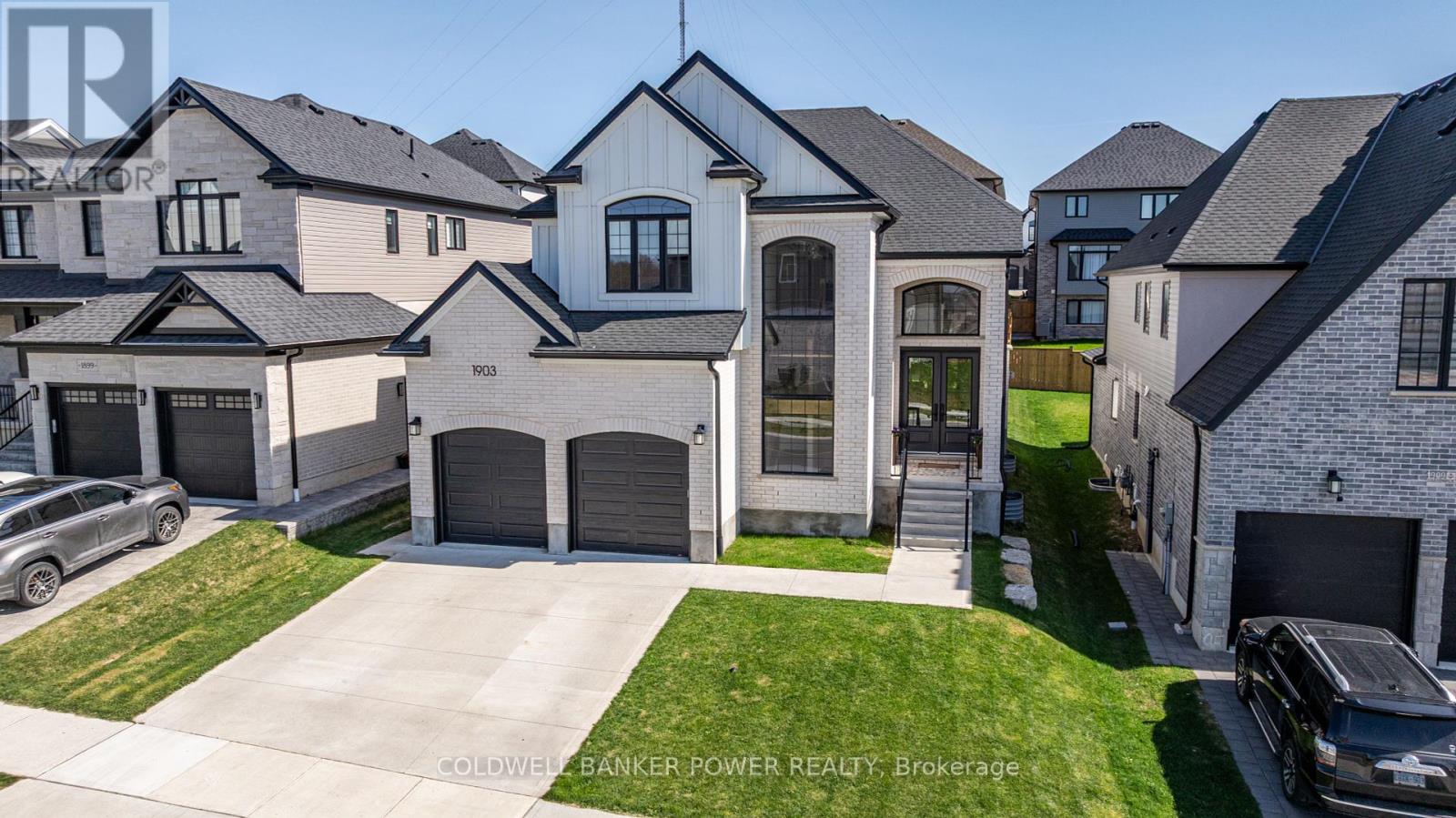
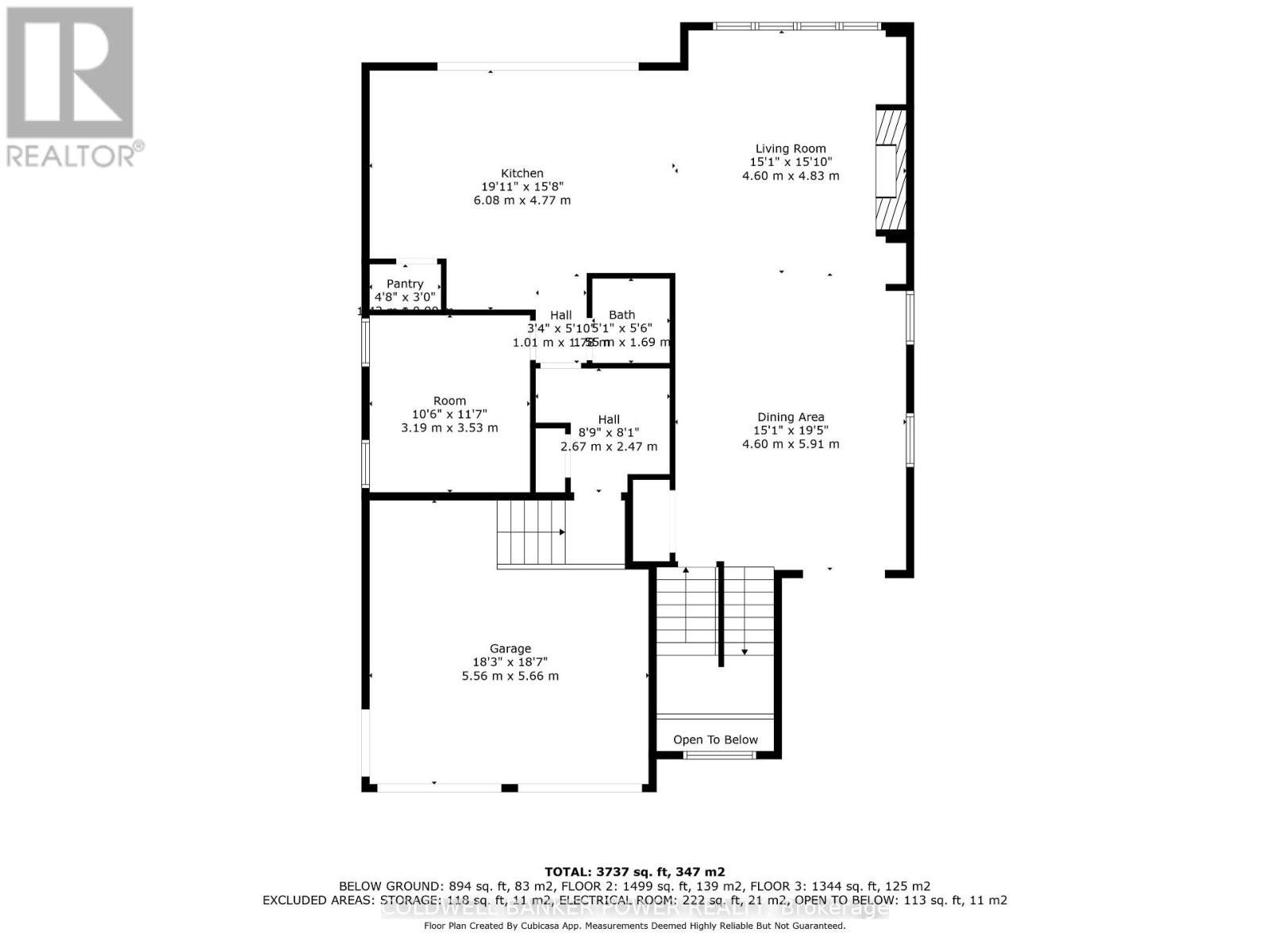
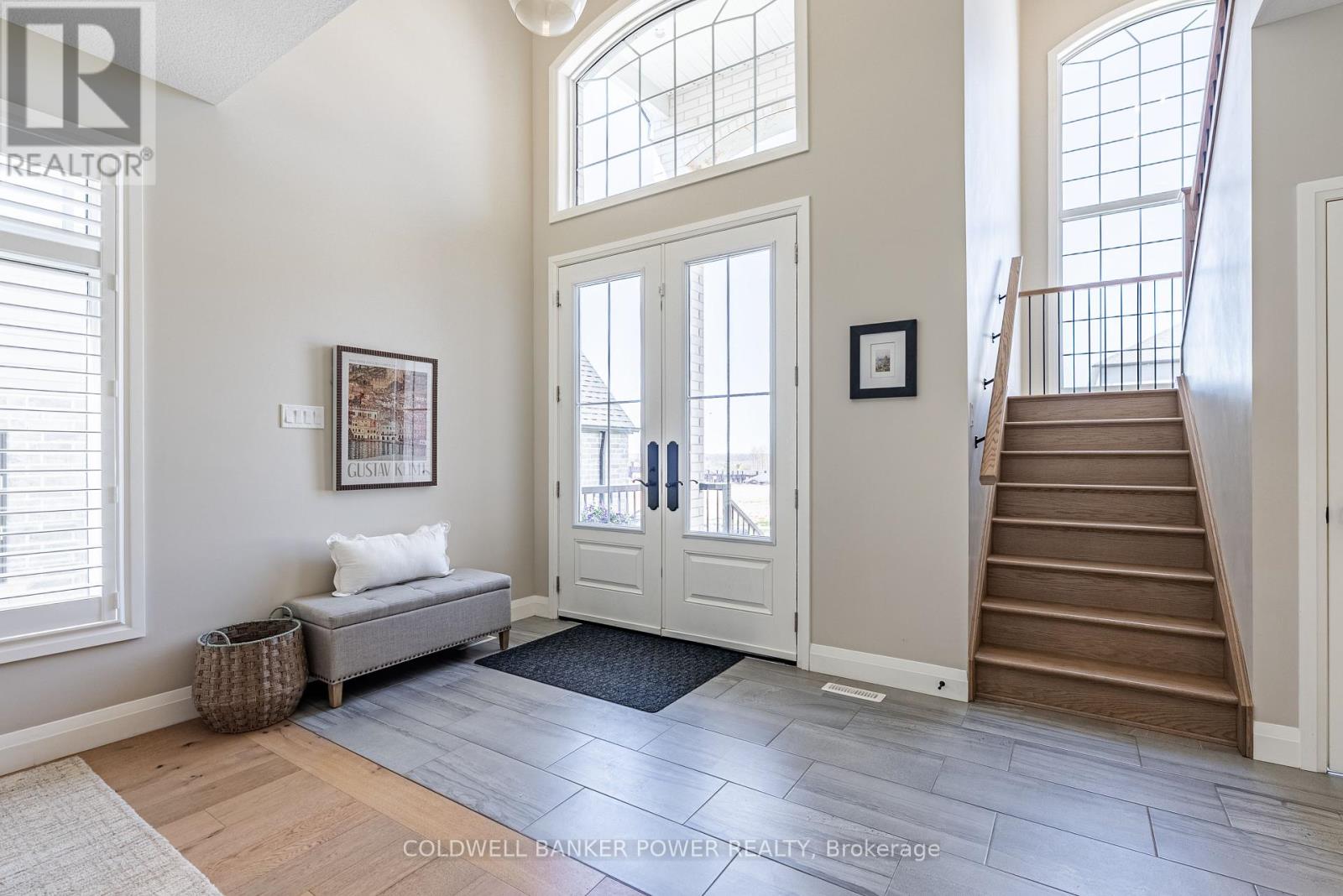

$1,099,900
1903 BOARDWALK WAY
London South, Ontario, Ontario, N6K0J3
MLS® Number: X12146715
Property description
Experience exceptional living in this beautifully appointed 2,929 sq. ft. home plus fully finished basement, nestled in the prestigious Riverbend neighbourhood. Offering 3+1 bedrooms and 3.5 bathrooms, this residence blends sophisticated design with everyday functionality. The open-concept main floor is bathed in natural light from expansive windows and features an inviting great room with a gas fireplace, a spacious dining area perfect for entertaining, and a private office ideal for working from home. The stunning white kitchen is a chefs dream, showcasing an oversized island with seating for six and premium finishes throughout. A practical mudroom connects directly to the double car garage for added convenience, and a stylish powder room completes the main floor. Upstairs, 3 generously sized bedrooms provide ample space for family living. The primary suite is a private retreat, complete with a large walk-in closet and a luxurious 5-piece ensuite featuring a massive glass shower, double vanity, and a private water closet. The secondary bedrooms share a well-appointed Jack and Jill bathroom. An additional loft area offers flexible space for a second family room, playroom, or homework zone, complemented by a convenient upper-level laundry room. The fully finished lower level extends the living space with a sprawling recreation room, a spacious fourth bedroom, and a full bathroom ideal for guests or extended family. Thoughtfully designed and meticulously maintained, this home is the perfect blend of style, comfort, and practicality.
Building information
Type
*****
Amenities
*****
Appliances
*****
Basement Development
*****
Basement Type
*****
Construction Style Attachment
*****
Cooling Type
*****
Exterior Finish
*****
Fireplace Present
*****
Foundation Type
*****
Half Bath Total
*****
Heating Fuel
*****
Heating Type
*****
Size Interior
*****
Stories Total
*****
Utility Water
*****
Land information
Sewer
*****
Size Depth
*****
Size Frontage
*****
Size Irregular
*****
Size Total
*****
Rooms
Main level
Office
*****
Kitchen
*****
Living room
*****
Dining room
*****
Lower level
Recreational, Games room
*****
Utility room
*****
Bedroom
*****
Second level
Laundry room
*****
Sitting room
*****
Bedroom 2
*****
Bedroom
*****
Primary Bedroom
*****
Main level
Office
*****
Kitchen
*****
Living room
*****
Dining room
*****
Lower level
Recreational, Games room
*****
Utility room
*****
Bedroom
*****
Second level
Laundry room
*****
Sitting room
*****
Bedroom 2
*****
Bedroom
*****
Primary Bedroom
*****
Main level
Office
*****
Kitchen
*****
Living room
*****
Dining room
*****
Lower level
Recreational, Games room
*****
Utility room
*****
Bedroom
*****
Second level
Laundry room
*****
Sitting room
*****
Bedroom 2
*****
Bedroom
*****
Primary Bedroom
*****
Main level
Office
*****
Kitchen
*****
Living room
*****
Dining room
*****
Lower level
Recreational, Games room
*****
Utility room
*****
Bedroom
*****
Second level
Laundry room
*****
Sitting room
*****
Bedroom 2
*****
Bedroom
*****
Primary Bedroom
*****
Main level
Office
*****
Kitchen
*****
Courtesy of COLDWELL BANKER POWER REALTY
Book a Showing for this property
Please note that filling out this form you'll be registered and your phone number without the +1 part will be used as a password.
