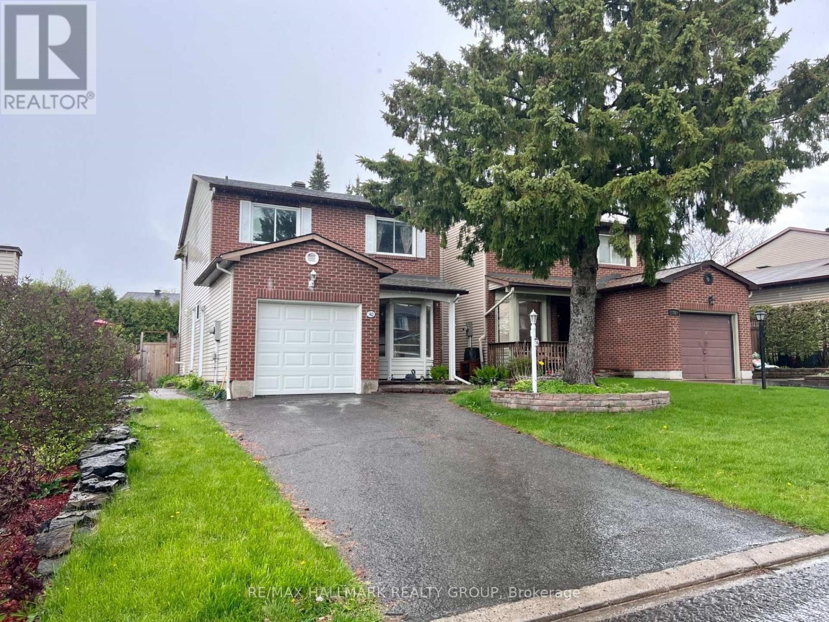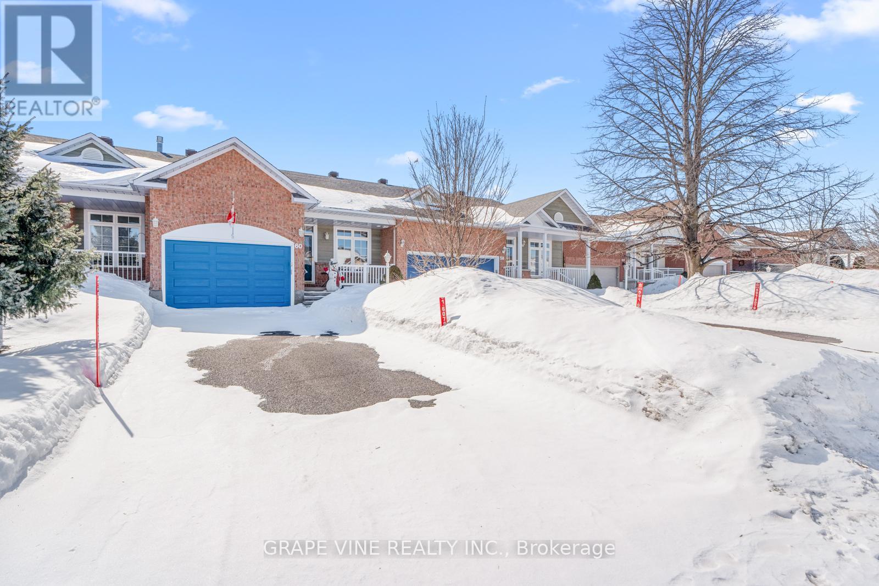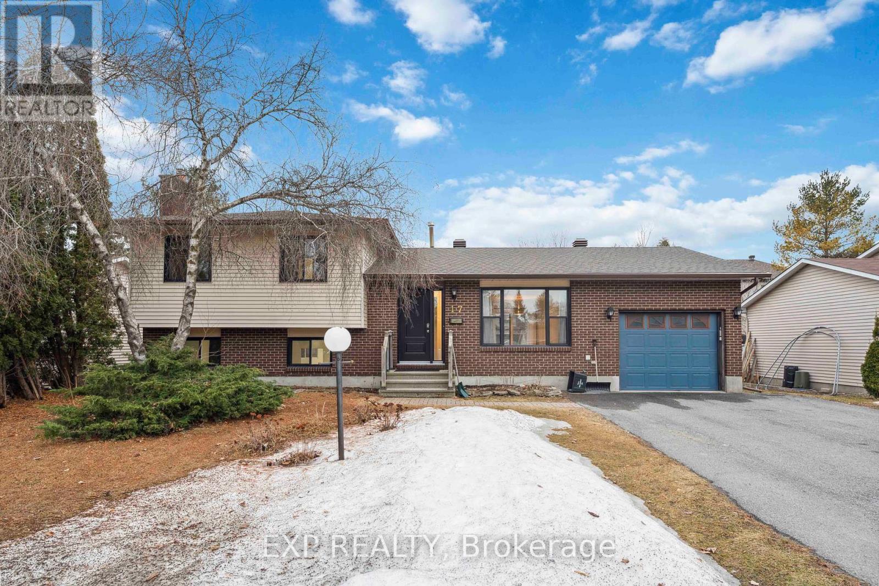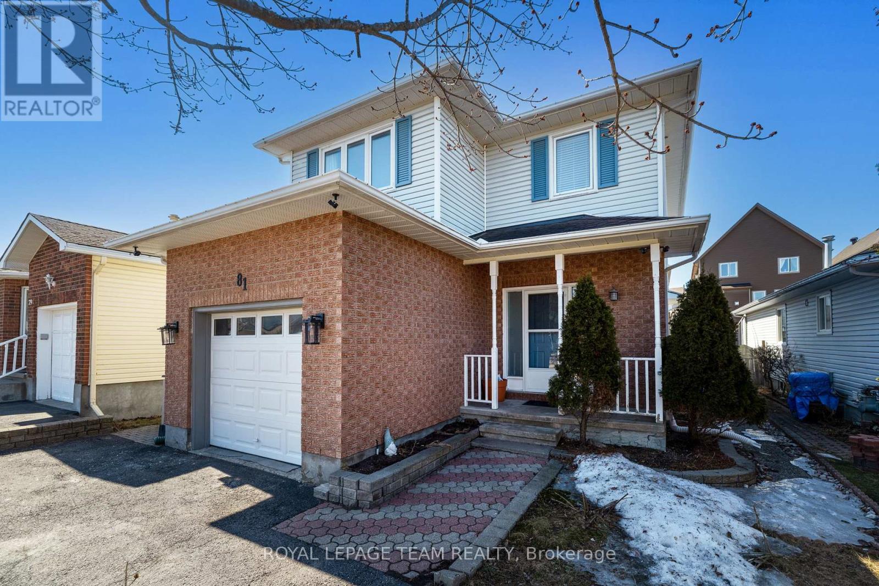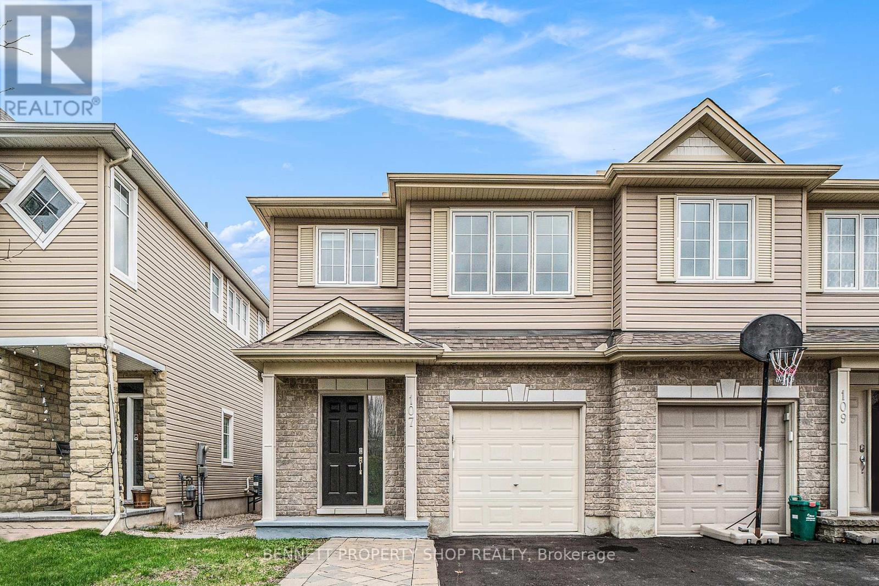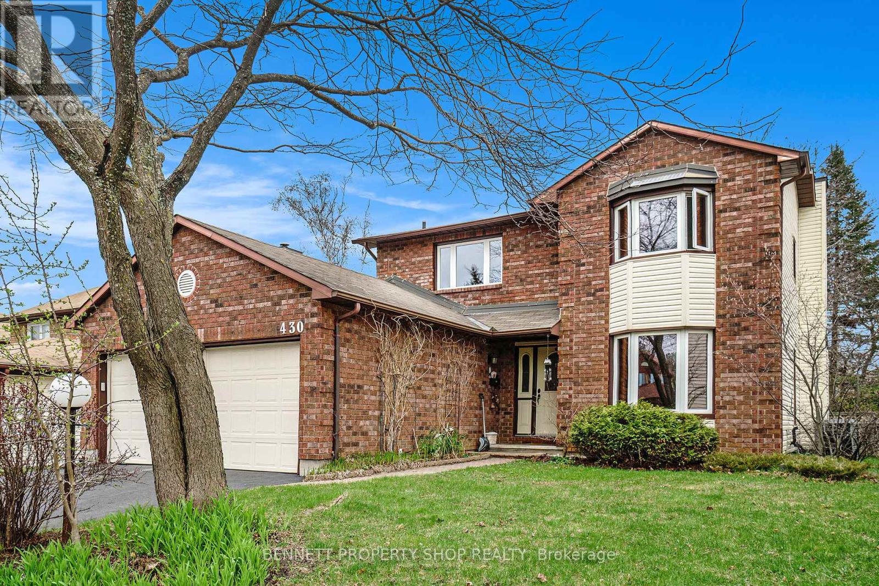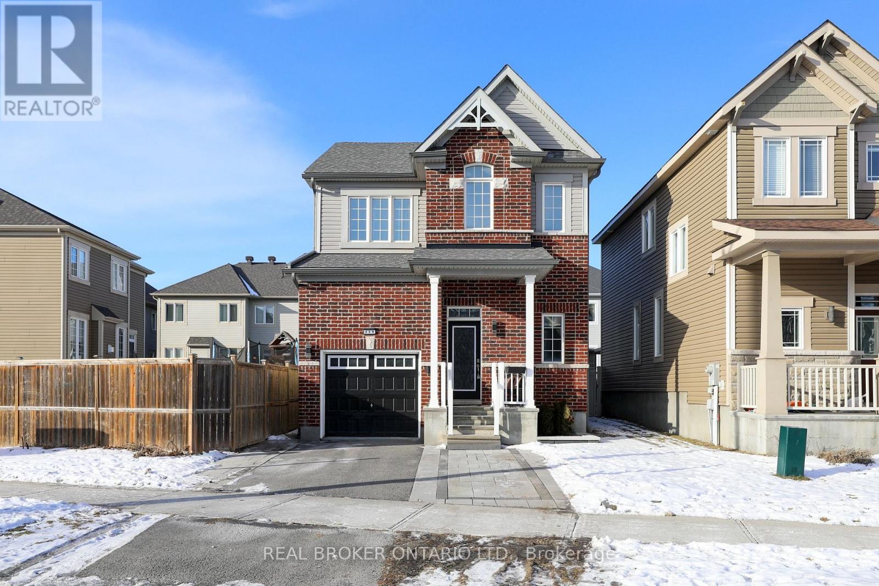Free account required
Unlock the full potential of your property search with a free account! Here's what you'll gain immediate access to:
- Exclusive Access to Every Listing
- Personalized Search Experience
- Favorite Properties at Your Fingertips
- Stay Ahead with Email Alerts
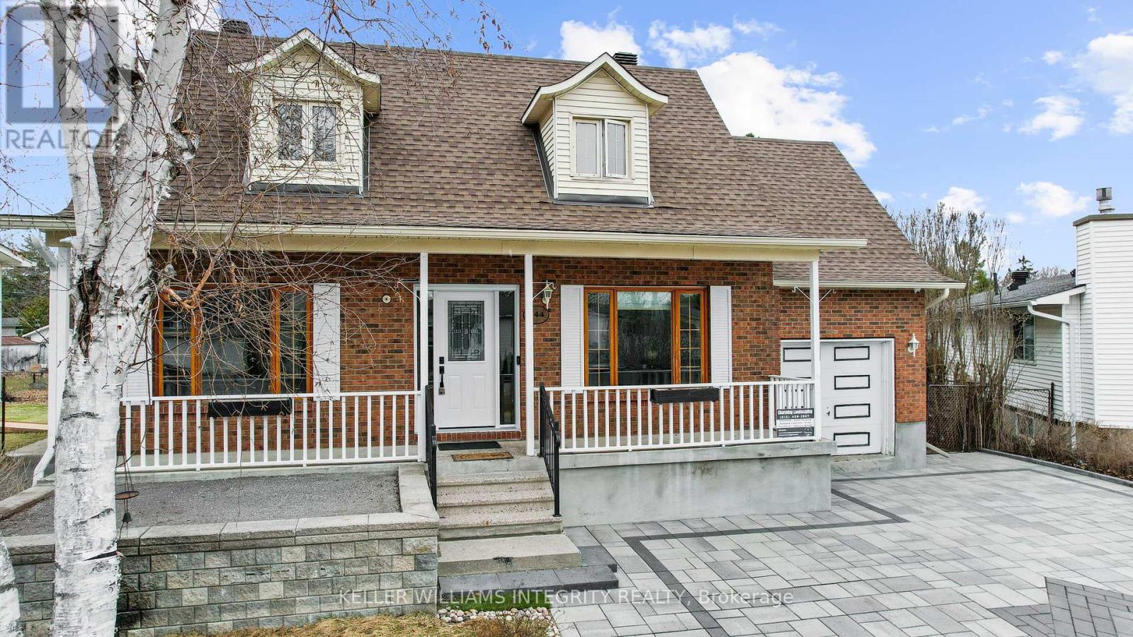
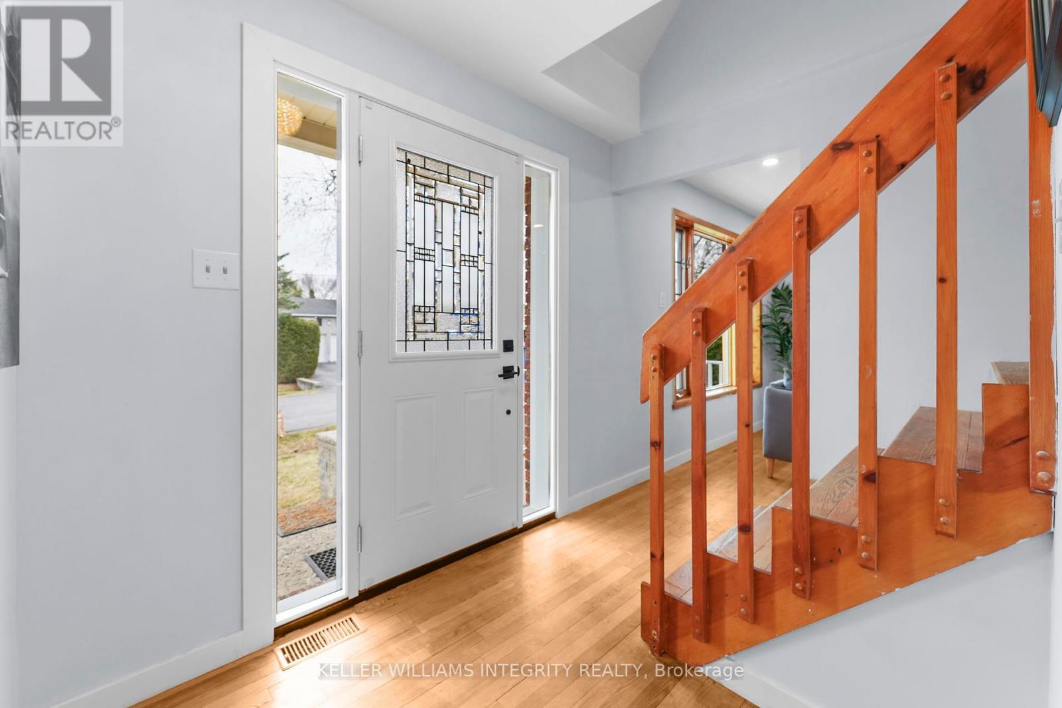
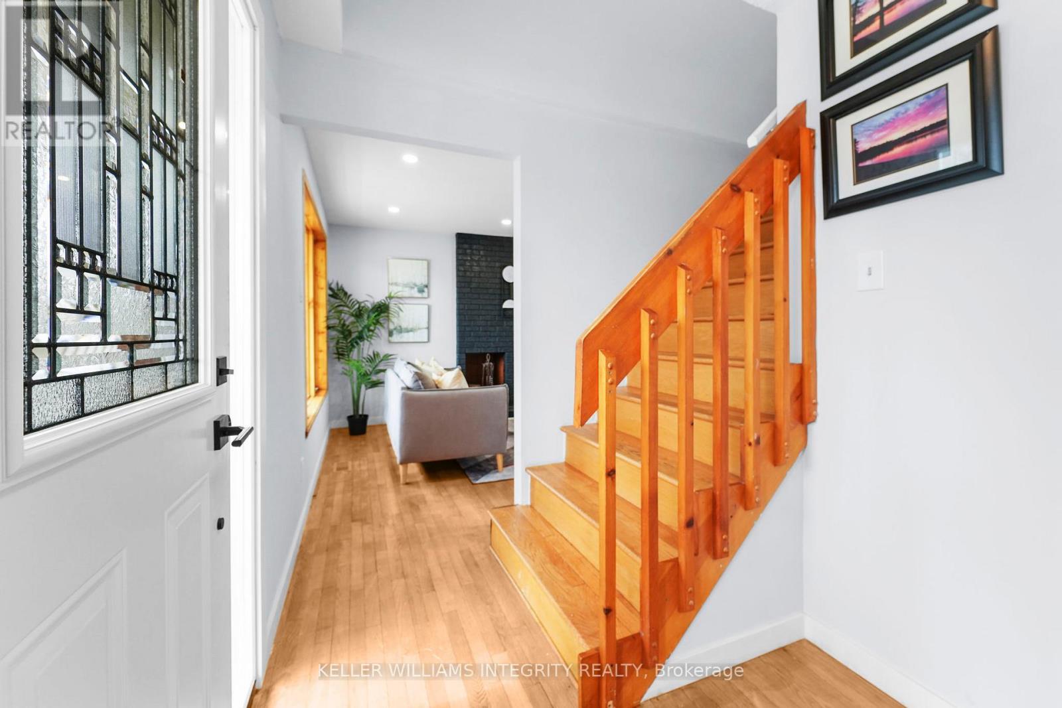
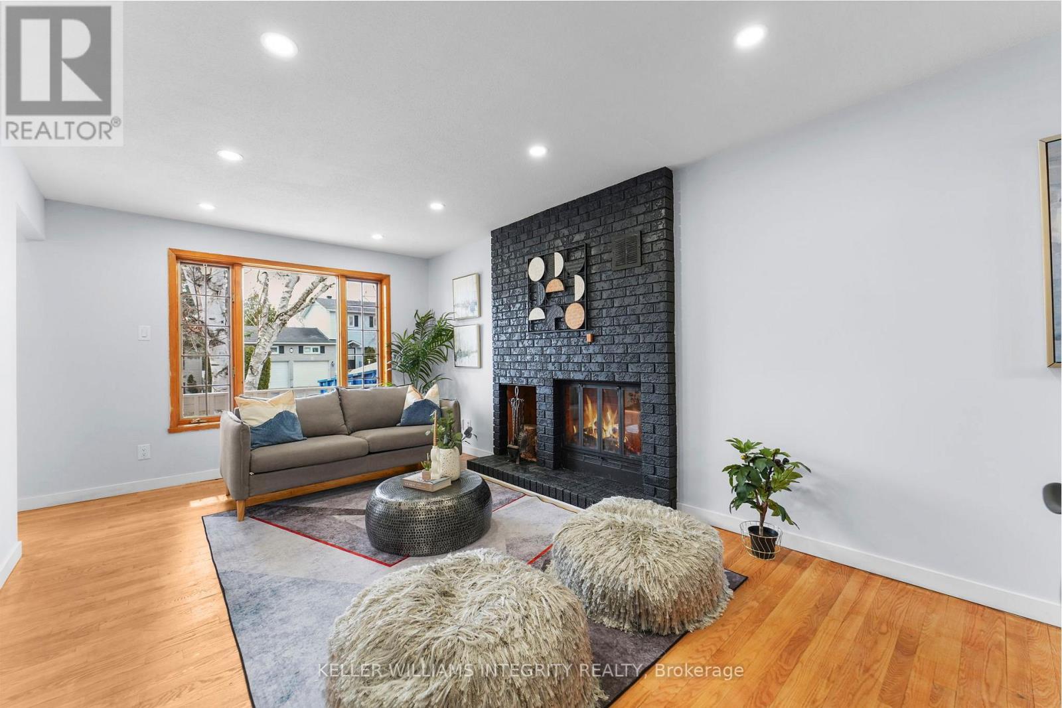
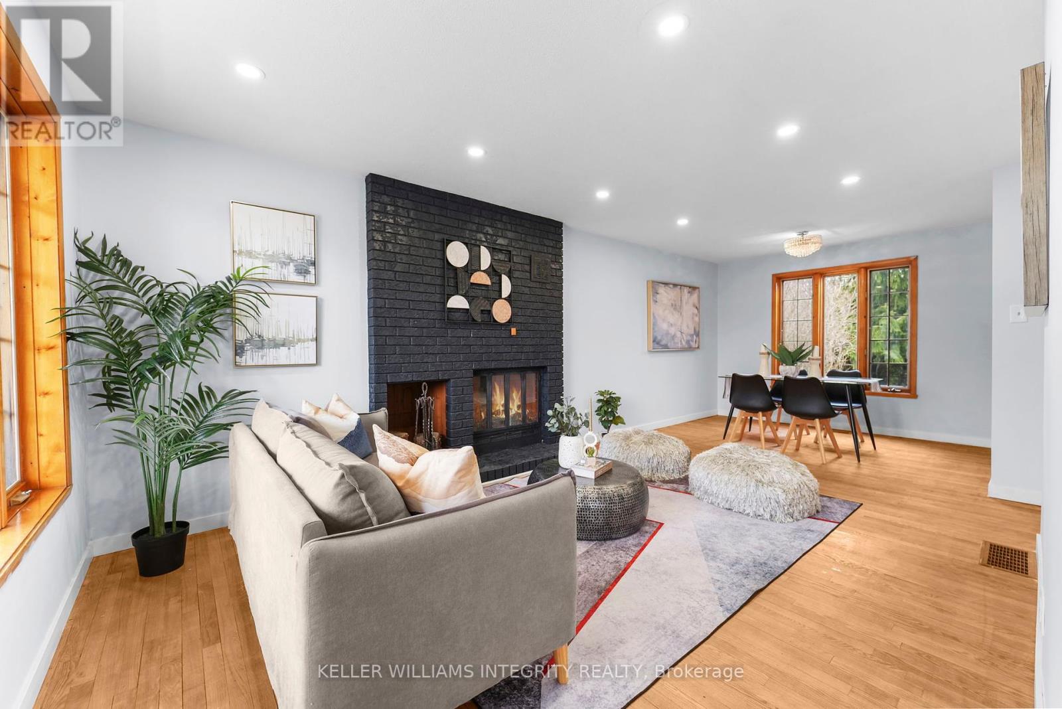
$699,500
44 POOLE CREEK CRESCENT
Ottawa, Ontario, Ontario, K2S1T7
MLS® Number: X12147211
Property description
Welcome to 44 Poole Creek, 3-bedroom, 2.5-bath Cape Cod-style detached home with INGROUND POOL. Nestled on a spacious, private hedged lot in a mature neighborhood. Step inside to find oak hardwood floors throughout, leading you to an open-concept living and dining area, complete with a cozy brick wood-burning fireplace perfect for gatherings with family and friends. A separate living room/office room. A kitchen with a functional breakfast nook, and a sunroom that invites you to relax while overlooking the backyard. Retreat to the second level, where a large master bedroom awaits, featuring a dormer window, updated 3-piece bathroom and 2 other bedrooms. The lower Fully finished lower level offers a spacious recreation room with a full bath, Office room, a cold storage room, and plenty of storage space. Private landscaped backyard with an inground pool, large deck and a storage shed. Interlock wide parking in the driveway. Great location, Close to shopping, recreation, public transportation, parks, schools. Updates: Roof (2017), gas furnace/central air: (2014), Owned HWT: (2023)
Building information
Type
*****
Amenities
*****
Appliances
*****
Basement Development
*****
Basement Type
*****
Construction Style Attachment
*****
Cooling Type
*****
Exterior Finish
*****
Fireplace Present
*****
FireplaceTotal
*****
Foundation Type
*****
Half Bath Total
*****
Heating Fuel
*****
Heating Type
*****
Size Interior
*****
Stories Total
*****
Utility Water
*****
Land information
Sewer
*****
Size Depth
*****
Size Frontage
*****
Size Irregular
*****
Size Total
*****
Courtesy of KELLER WILLIAMS INTEGRITY REALTY
Book a Showing for this property
Please note that filling out this form you'll be registered and your phone number without the +1 part will be used as a password.
