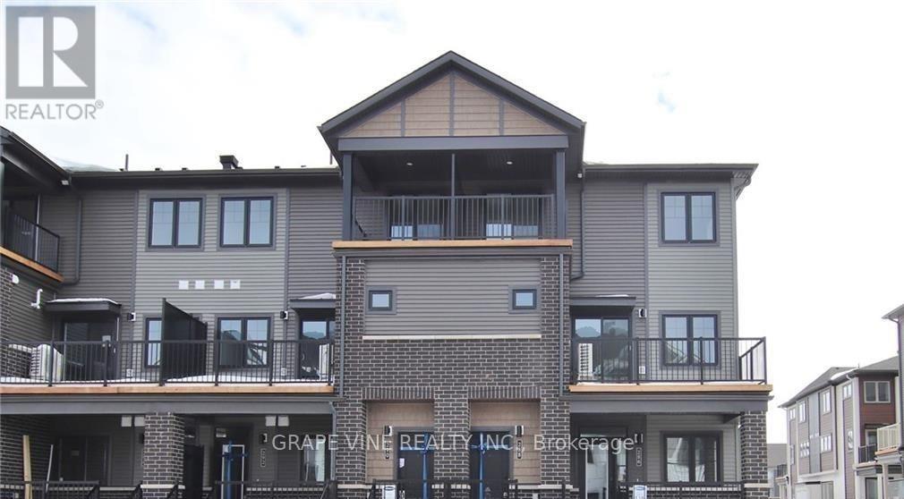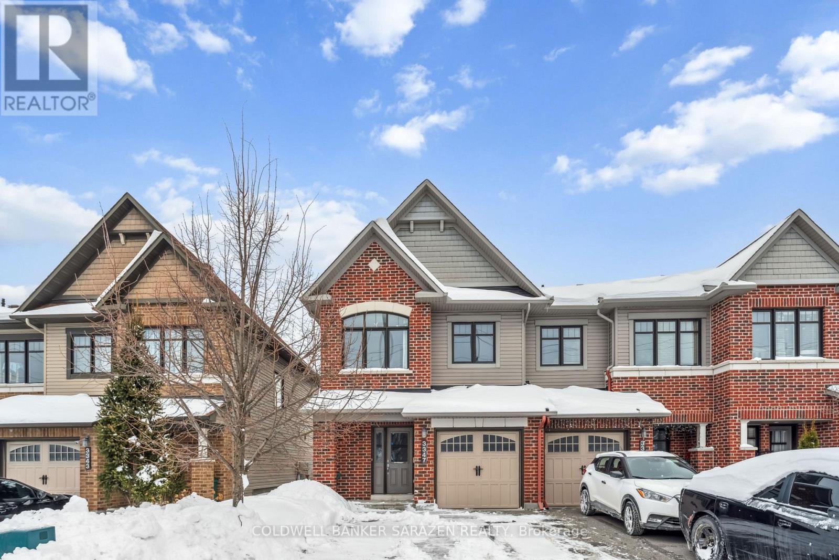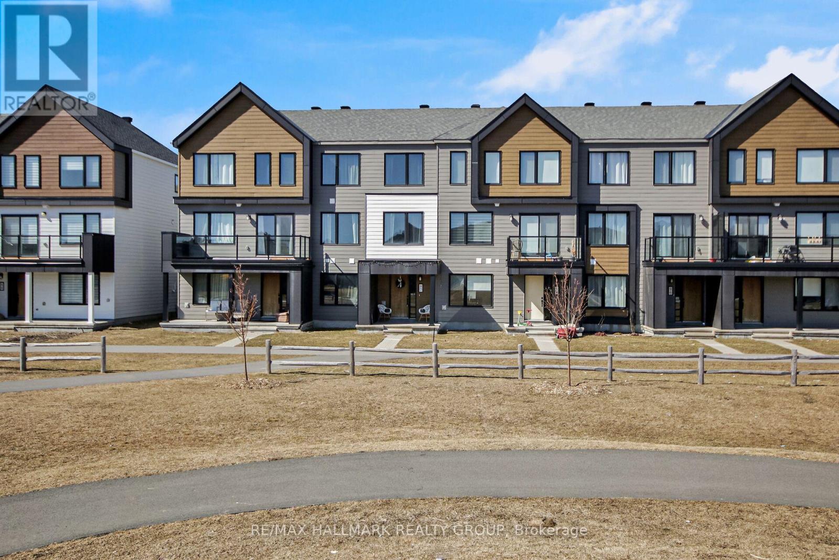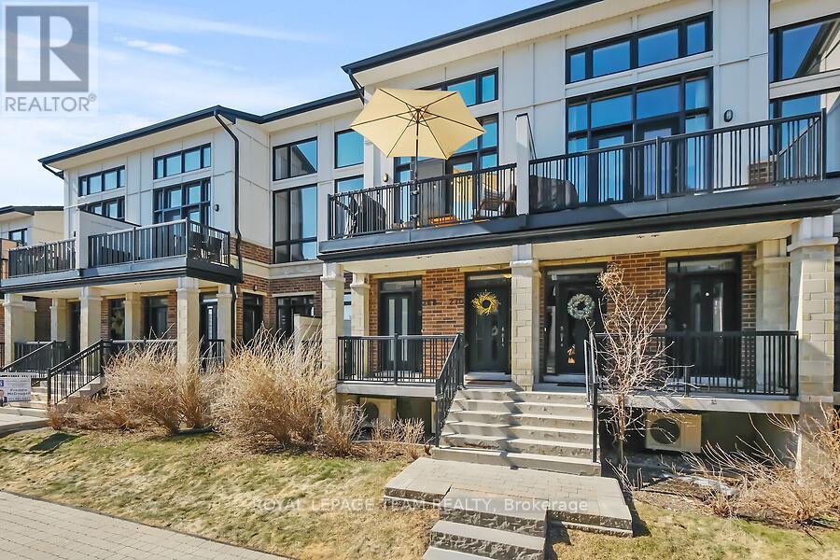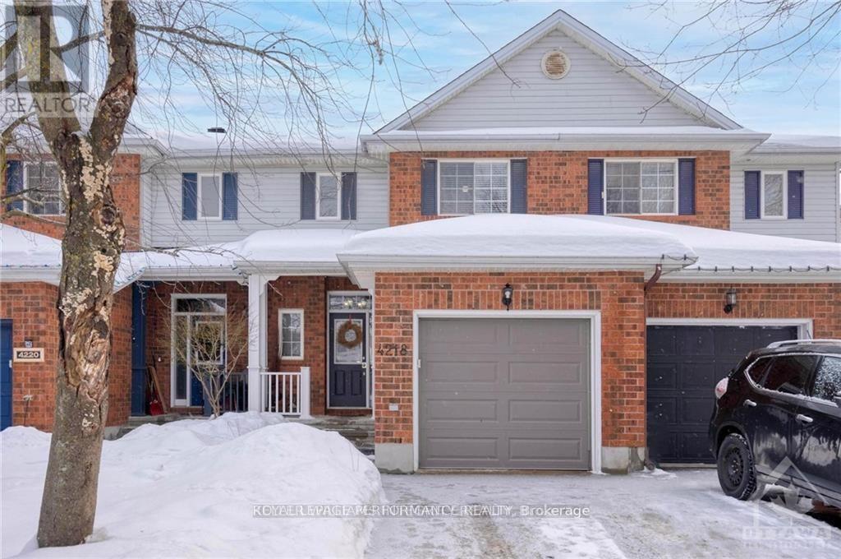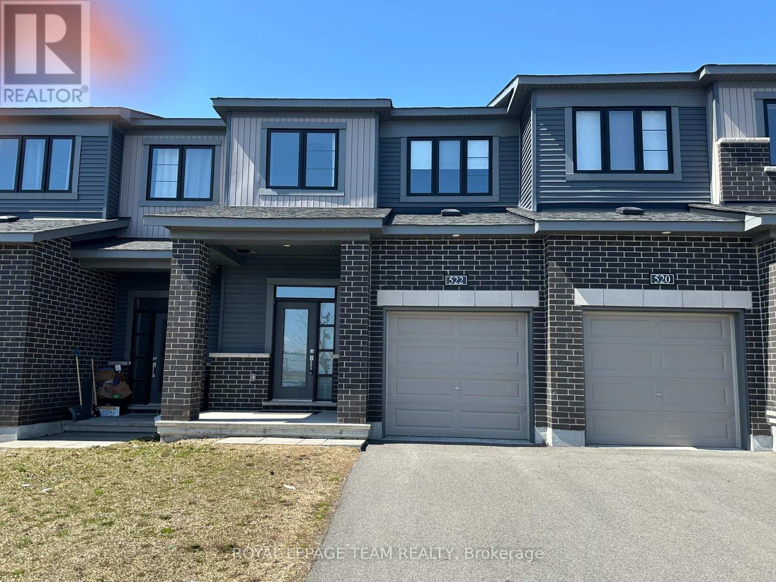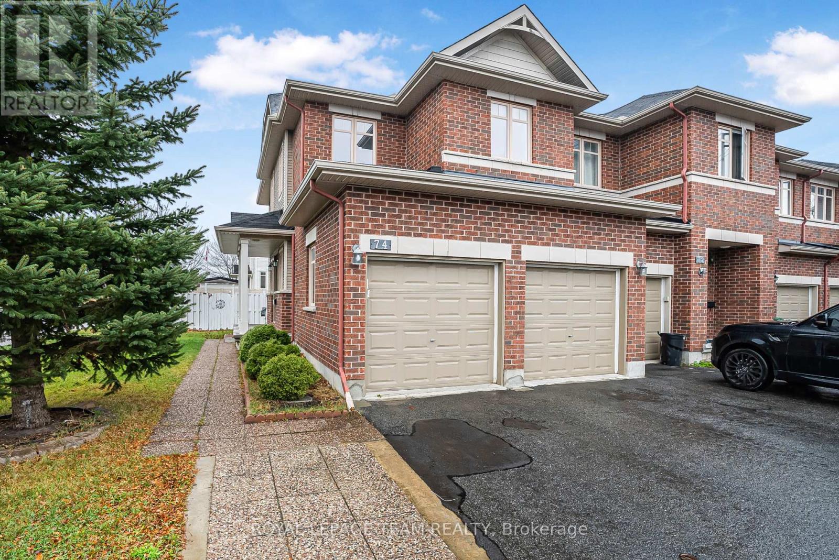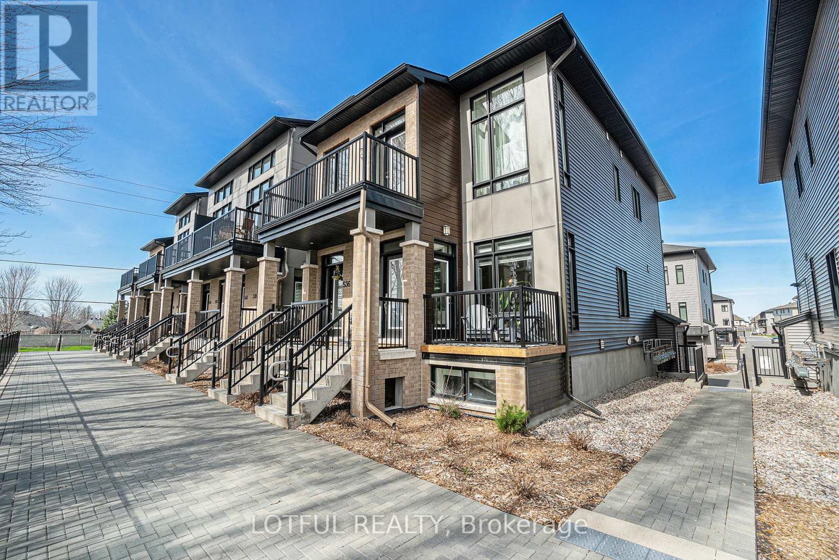Free account required
Unlock the full potential of your property search with a free account! Here's what you'll gain immediate access to:
- Exclusive Access to Every Listing
- Personalized Search Experience
- Favorite Properties at Your Fingertips
- Stay Ahead with Email Alerts





$609,000
4193 OWL VALLEY DRIVE
Ottawa, Ontario, Ontario, K1V1L9
MLS® Number: X12147559
Property description
Welcome to this beautifully updated end-unit townhome in Riverside South offering stylish living space and a fully finished basement. With 3 bedrooms and 2.5 baths, this home is the perfect blend of comfort, functionality, and modern flair. Hardwood flooring flows throughout the main level, staircase, and second floor, adding warmth and elegance. The kitchen boasts granite countertops, a sleek black tile backsplash, and stainless steel appliances, ideal for both everyday living and entertaining. The powder room and basement bathroom have been tastefully updated, while the primary suite features a contemporary cheater ensuite with luxurious radiant floor heating. The fully finished basement offers additional versatile space, complete with wainscoting and durable laminate flooring. Step outside to your private backyard oasis, fully fenced and beautifully landscaped with stone tiles, a custom shed, fire pit, and gas BBQ hookup. Located within walking distance to schools, parks, and scenic green spaces, this home offers both convenience and lifestyle. Access to Light Rail Transit makes commuting a breeze, adding even more value to this sought-after location. Don't miss your chance to own this move-in-ready gem. Book your showing today! Current Home Inspection available on file.
Building information
Type
*****
Appliances
*****
Basement Development
*****
Basement Type
*****
Construction Style Attachment
*****
Cooling Type
*****
Exterior Finish
*****
Foundation Type
*****
Half Bath Total
*****
Heating Fuel
*****
Heating Type
*****
Size Interior
*****
Stories Total
*****
Utility Water
*****
Land information
Amenities
*****
Fence Type
*****
Sewer
*****
Size Depth
*****
Size Frontage
*****
Size Irregular
*****
Size Total
*****
Rooms
Main level
Bathroom
*****
Kitchen
*****
Dining room
*****
Living room
*****
Lower level
Family room
*****
Other
*****
Bathroom
*****
Second level
Bathroom
*****
Other
*****
Bedroom
*****
Bedroom
*****
Primary Bedroom
*****
Courtesy of RE/MAX HALLMARK REALTY GROUP
Book a Showing for this property
Please note that filling out this form you'll be registered and your phone number without the +1 part will be used as a password.
