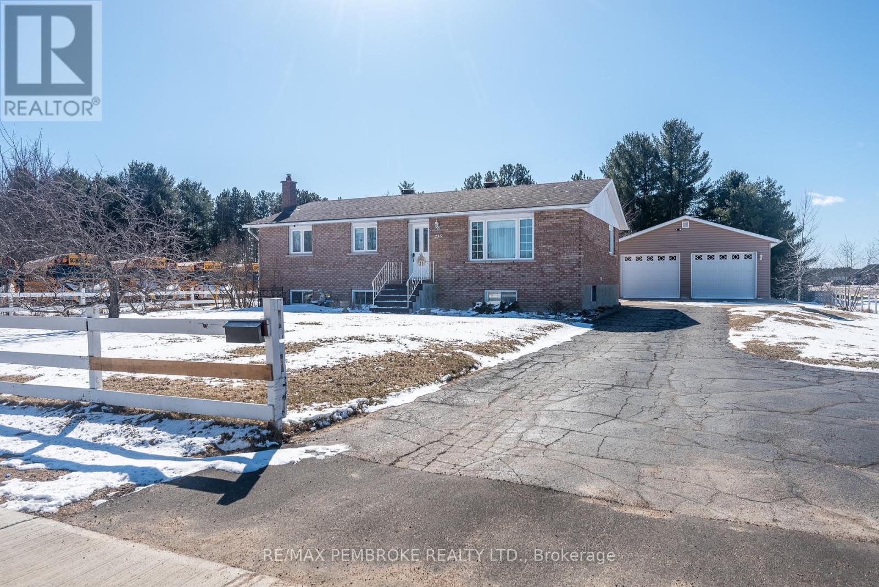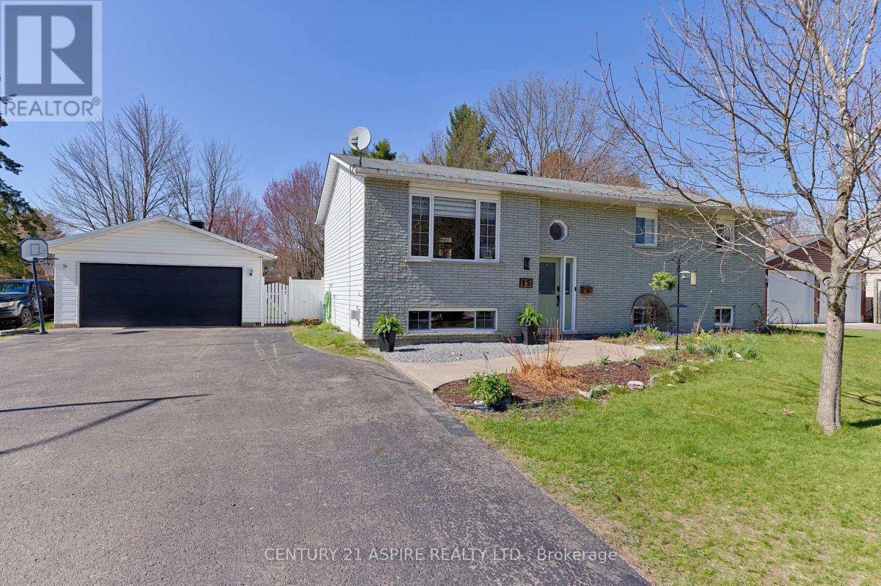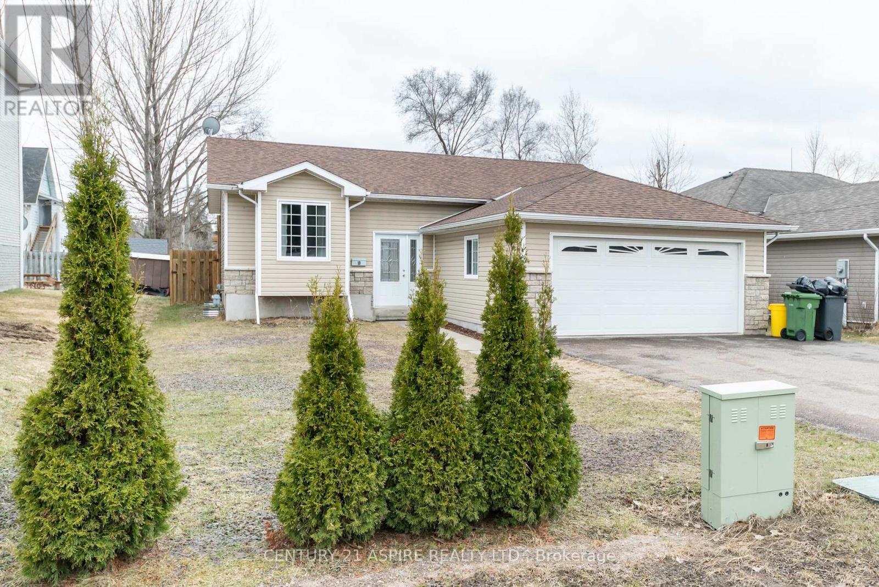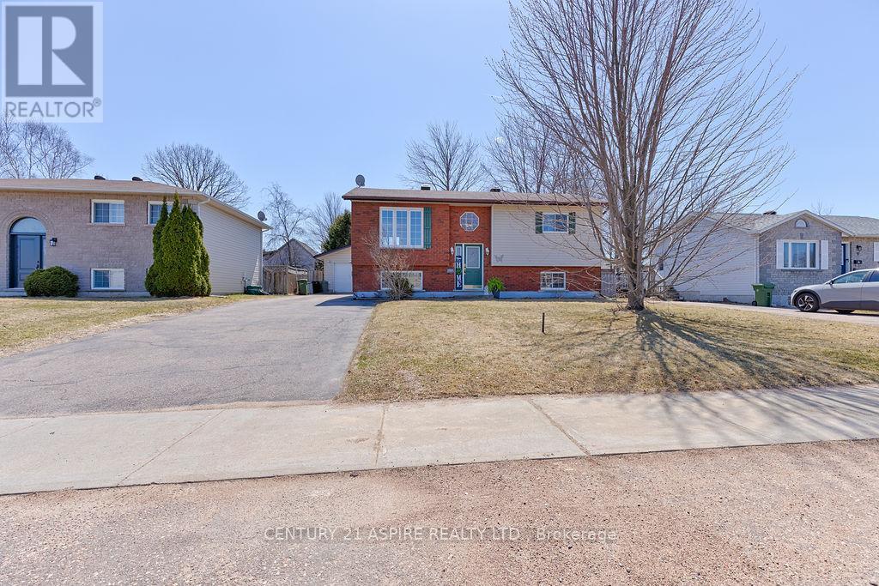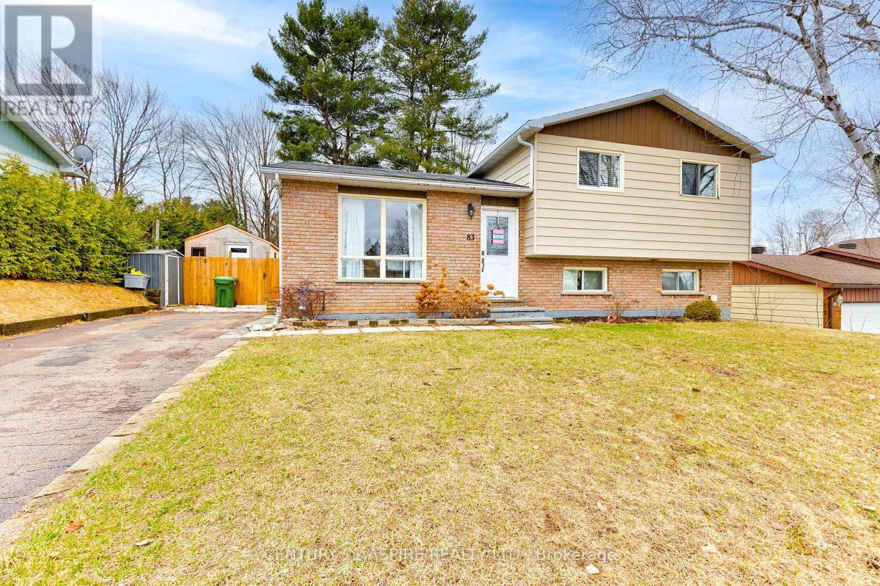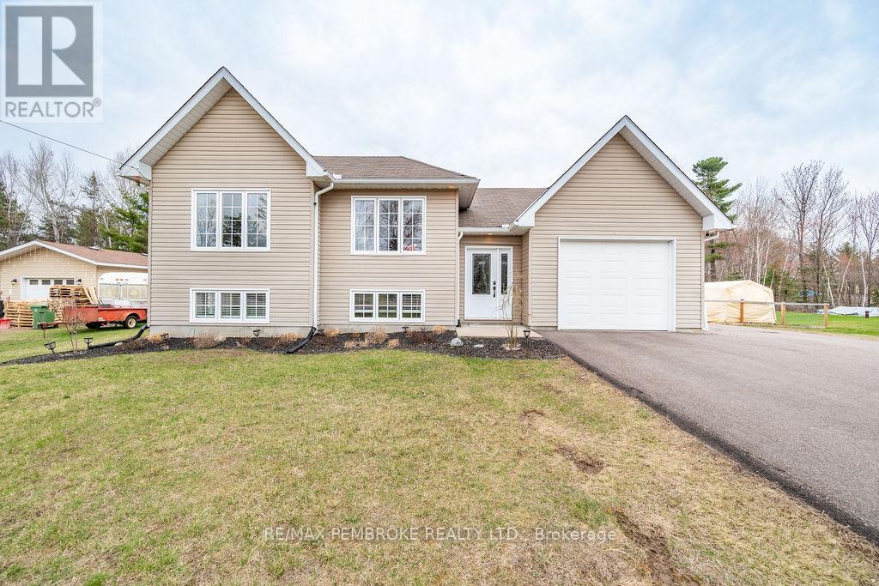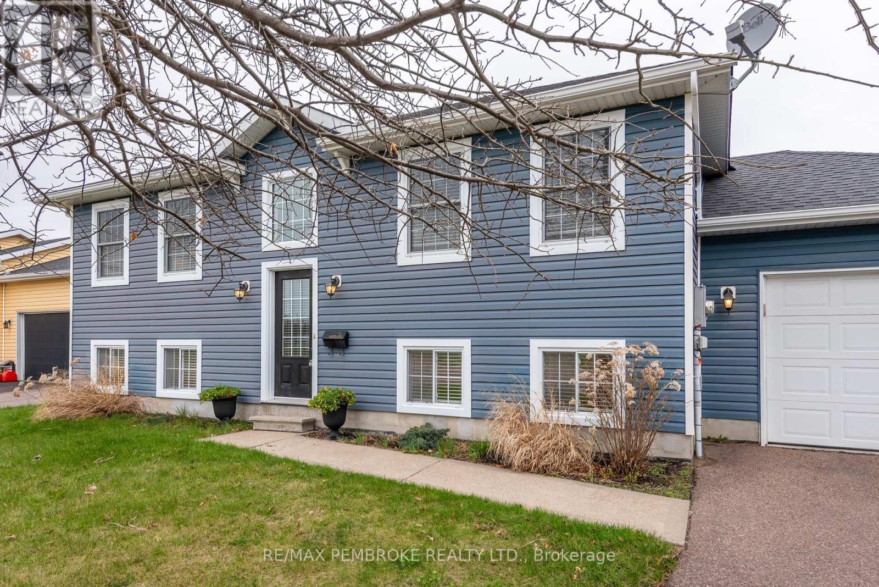Free account required
Unlock the full potential of your property search with a free account! Here's what you'll gain immediate access to:
- Exclusive Access to Every Listing
- Personalized Search Experience
- Favorite Properties at Your Fingertips
- Stay Ahead with Email Alerts
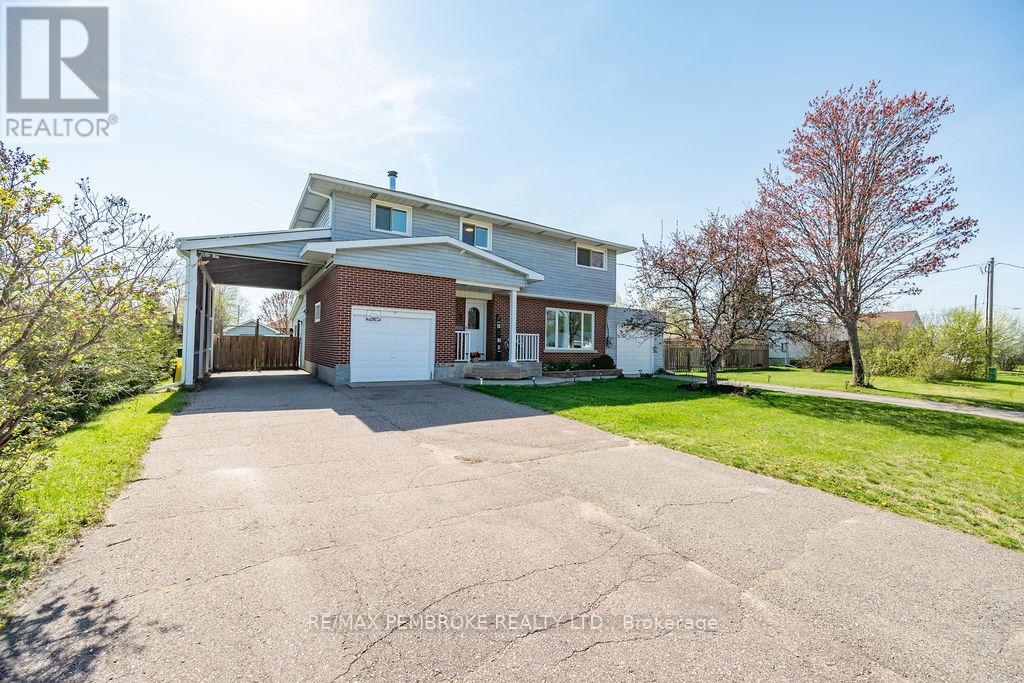
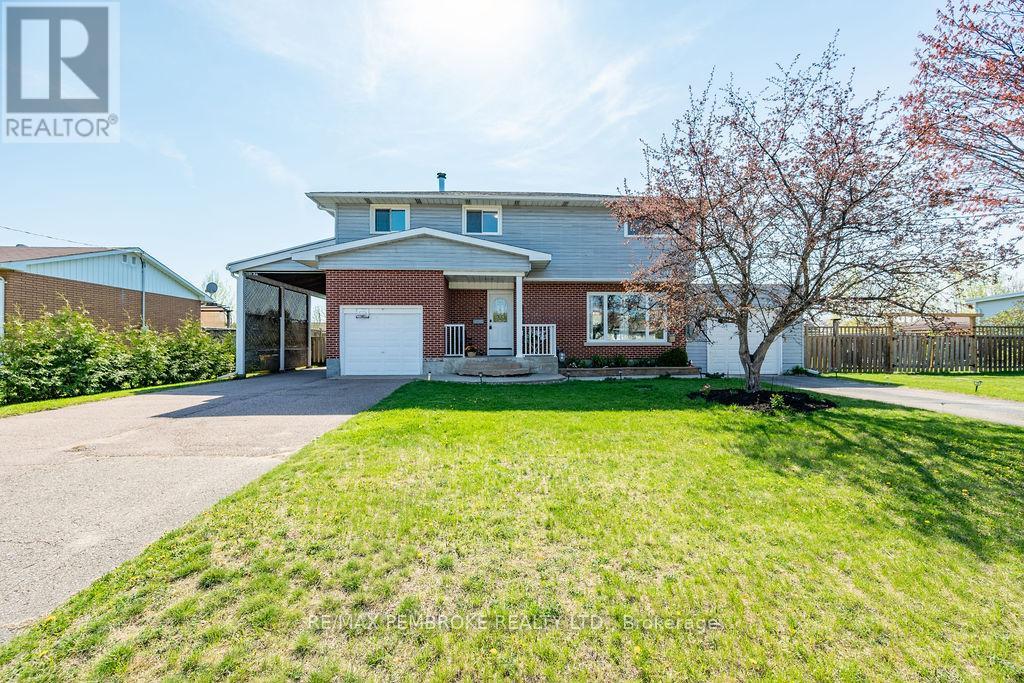
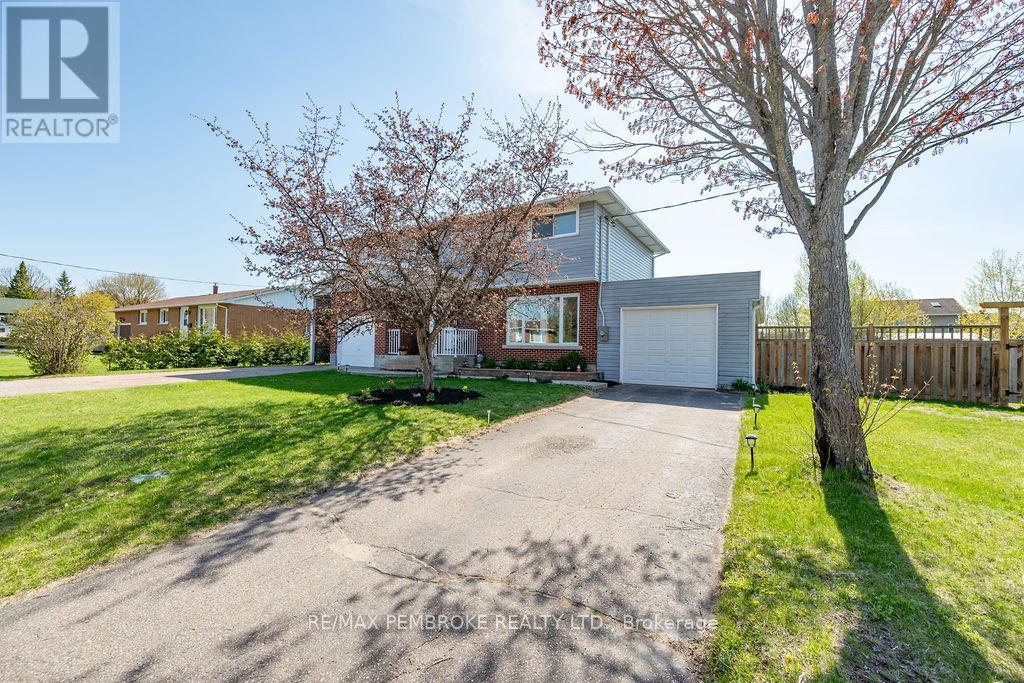

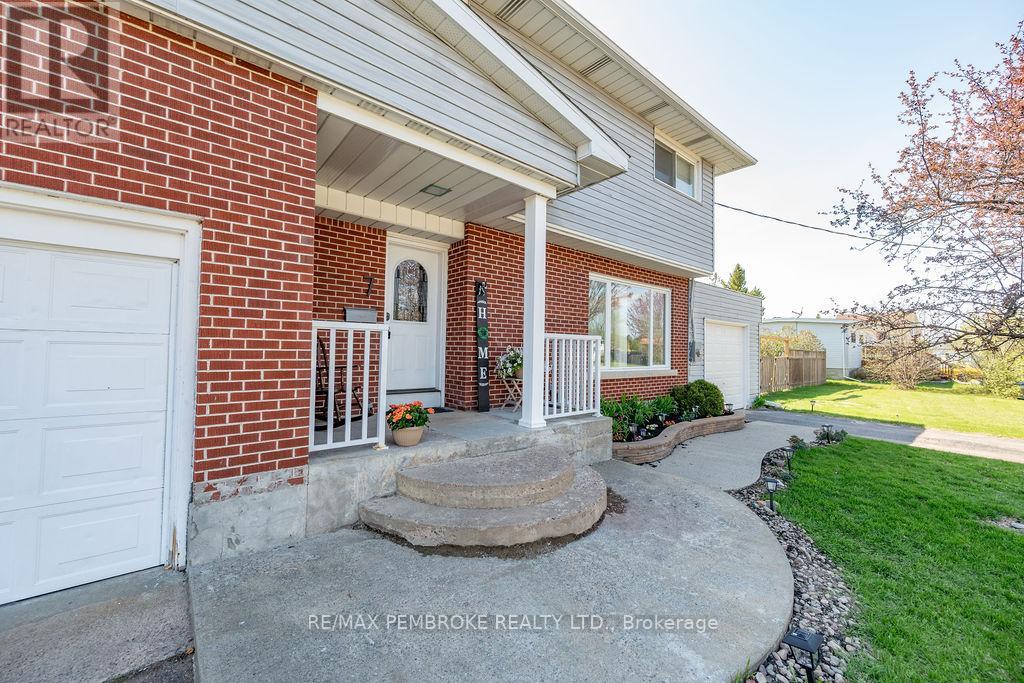
$484,900
7 VIOLET STREET
Petawawa, Ontario, Ontario, K8H2C2
MLS® Number: X12147807
Property description
Location, Location, Location! Spacious & very well maintained 2 storey family home situated in the heart of Petawawa just steps to schools, shopping, walking trails, parks, all local amenities and a short drive/bike ride to Garrison Petawawa. Offering 4 large bedrooms & 2 baths and a fantastic lot, this house is going to feel like home the moment you see it! The stone walkway leads to a beautiful covered porch & into a warm, bright space. The Living room offers large windows and laminate floors, and the dining room can easily accommodate large table. The galley style kitchen w/tons of modern cabinets & counter space, overlooks a truly amazing oversized yard. Lovely sunroom can be found off the kitchen, a perfect place to enjoy warm evenings (without bugs). 2nd level features an incredible primary bedroom with cozy wood fireplace (WETT certified Apr 2025) & his/hers closets. 3 additional oversized bedrooms (freshly painted), with laminate flooring & main bathroom complete the 2nd Level. The lower level is finished with a family room, laundry room, 3 pce bath and SAUNA. Outside you will find 2 attached garages (one on either side of the home) one with a bonus workshop, a carport (perfect for an RV or large boat) an amazing above ground pool, patio with pergola (covered), fire pit, raised garden boxes, flower beds and huge storage shed with shelving. Fully fenced yard (double & single gates). Natural gas furnace (2020), central A/C motor (2024) Eavestrough (2020), shingles (2020), Electrical Junction box (2020). 24 Hour Irrevocable on all offers
Building information
Type
*****
Amenities
*****
Appliances
*****
Basement Development
*****
Basement Type
*****
Construction Style Attachment
*****
Cooling Type
*****
Exterior Finish
*****
Fireplace Present
*****
FireplaceTotal
*****
Foundation Type
*****
Half Bath Total
*****
Heating Fuel
*****
Heating Type
*****
Size Interior
*****
Stories Total
*****
Utility Water
*****
Land information
Amenities
*****
Fence Type
*****
Landscape Features
*****
Sewer
*****
Size Depth
*****
Size Frontage
*****
Size Irregular
*****
Size Total
*****
Rooms
Main level
Sunroom
*****
Living room
*****
Dining room
*****
Kitchen
*****
Lower level
Family room
*****
Laundry room
*****
Other
*****
Bathroom
*****
Second level
Bathroom
*****
Bedroom 4
*****
Bedroom 3
*****
Bedroom 2
*****
Primary Bedroom
*****
Main level
Sunroom
*****
Living room
*****
Dining room
*****
Kitchen
*****
Lower level
Family room
*****
Laundry room
*****
Other
*****
Bathroom
*****
Second level
Bathroom
*****
Bedroom 4
*****
Bedroom 3
*****
Bedroom 2
*****
Primary Bedroom
*****
Courtesy of RE/MAX PEMBROKE REALTY LTD.
Book a Showing for this property
Please note that filling out this form you'll be registered and your phone number without the +1 part will be used as a password.
