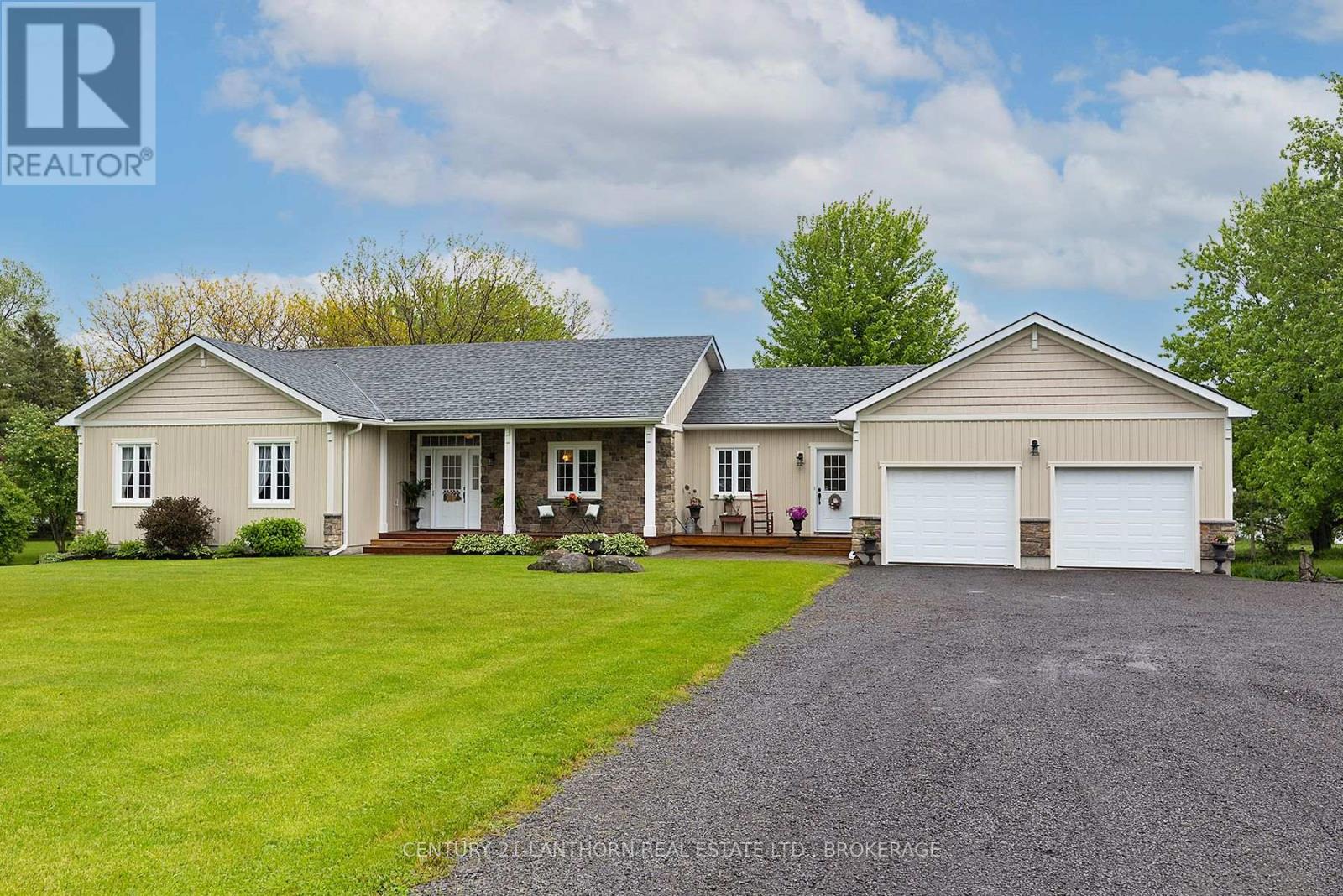Free account required
Unlock the full potential of your property search with a free account! Here's what you'll gain immediate access to:
- Exclusive Access to Every Listing
- Personalized Search Experience
- Favorite Properties at Your Fingertips
- Stay Ahead with Email Alerts
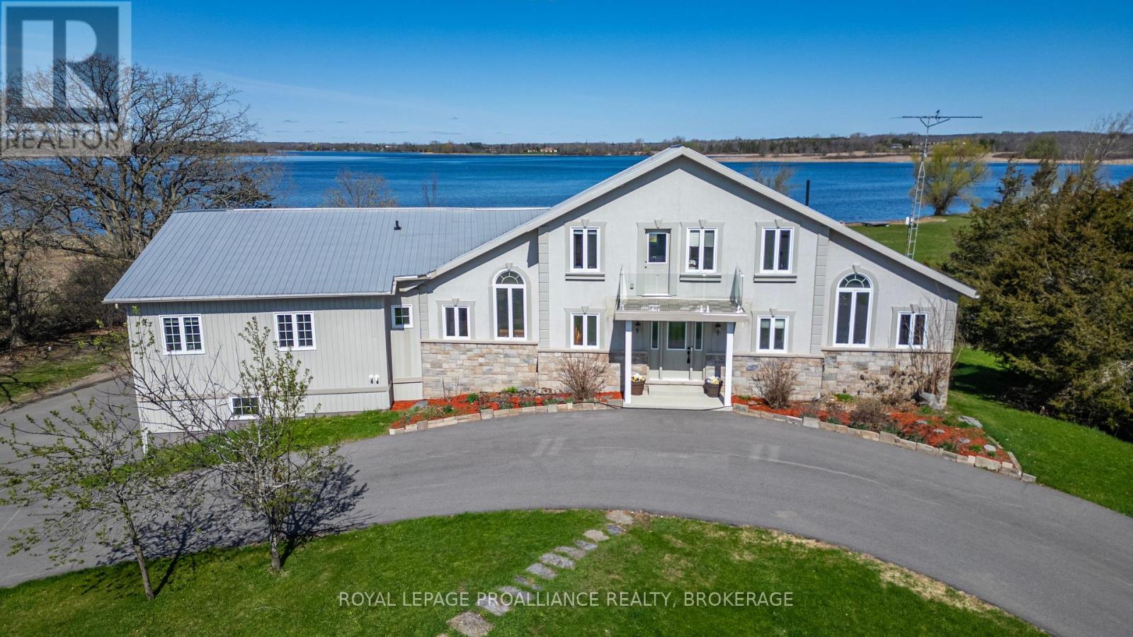
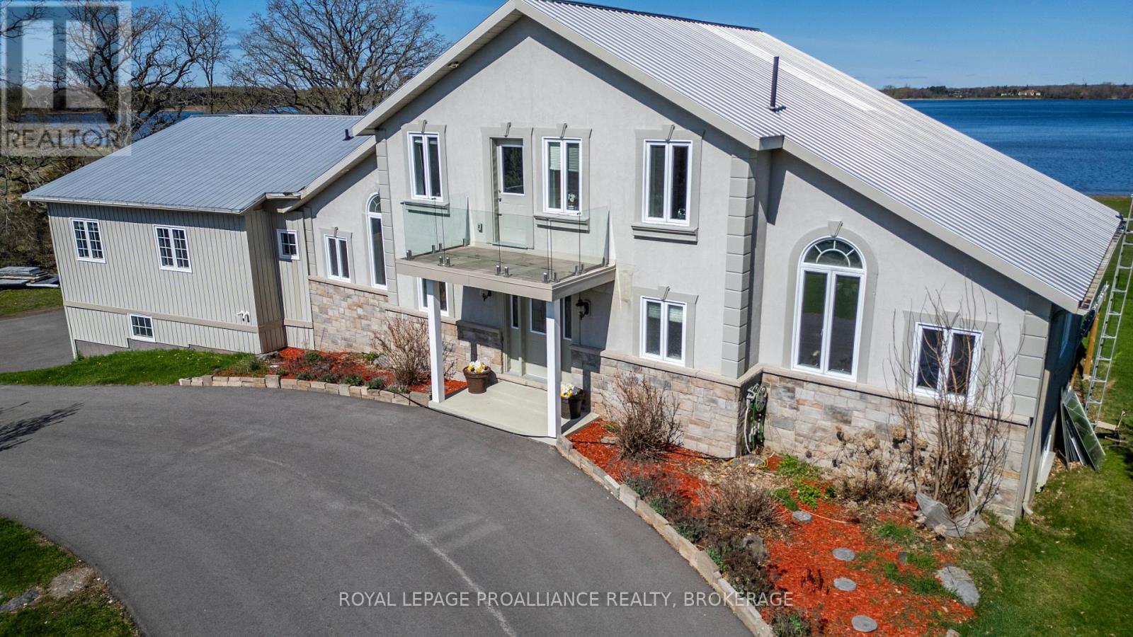
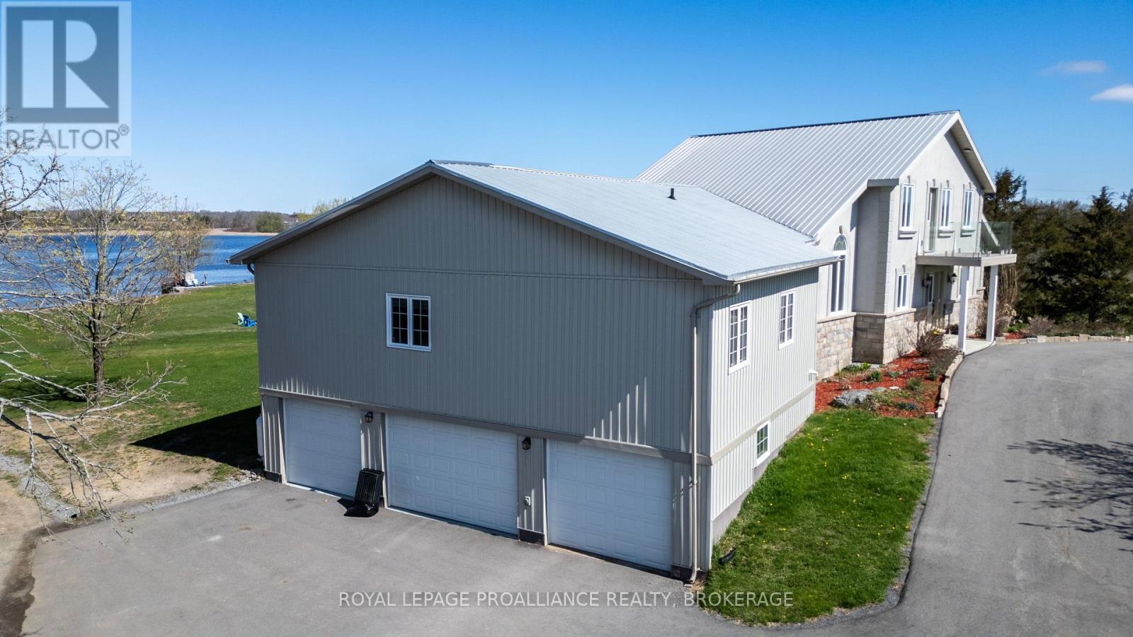
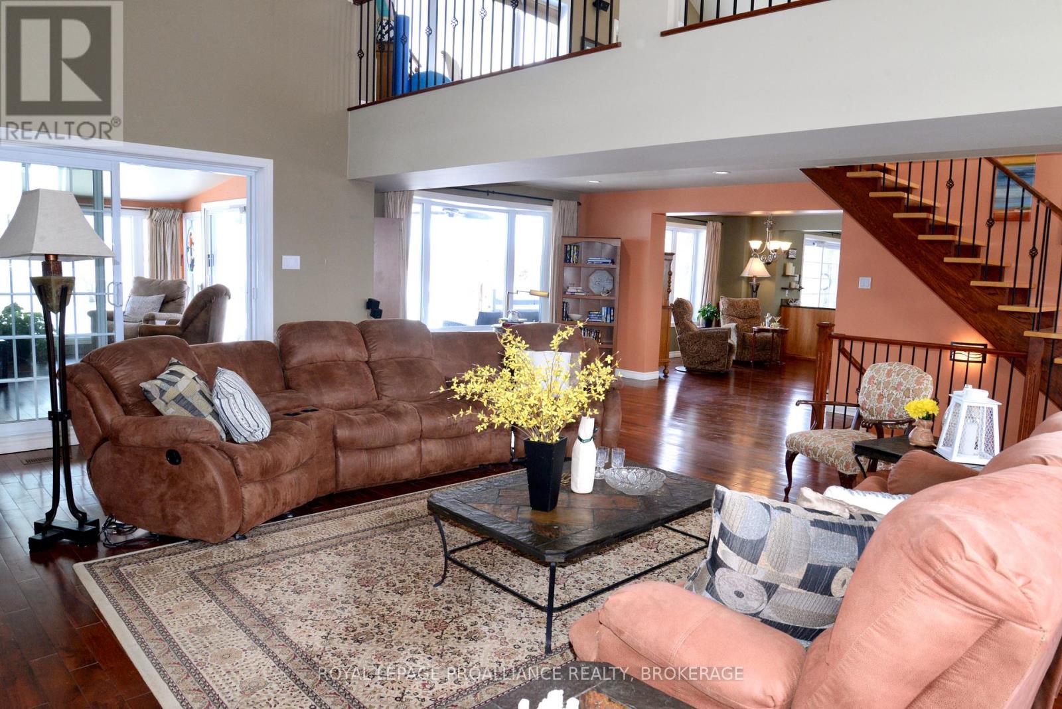
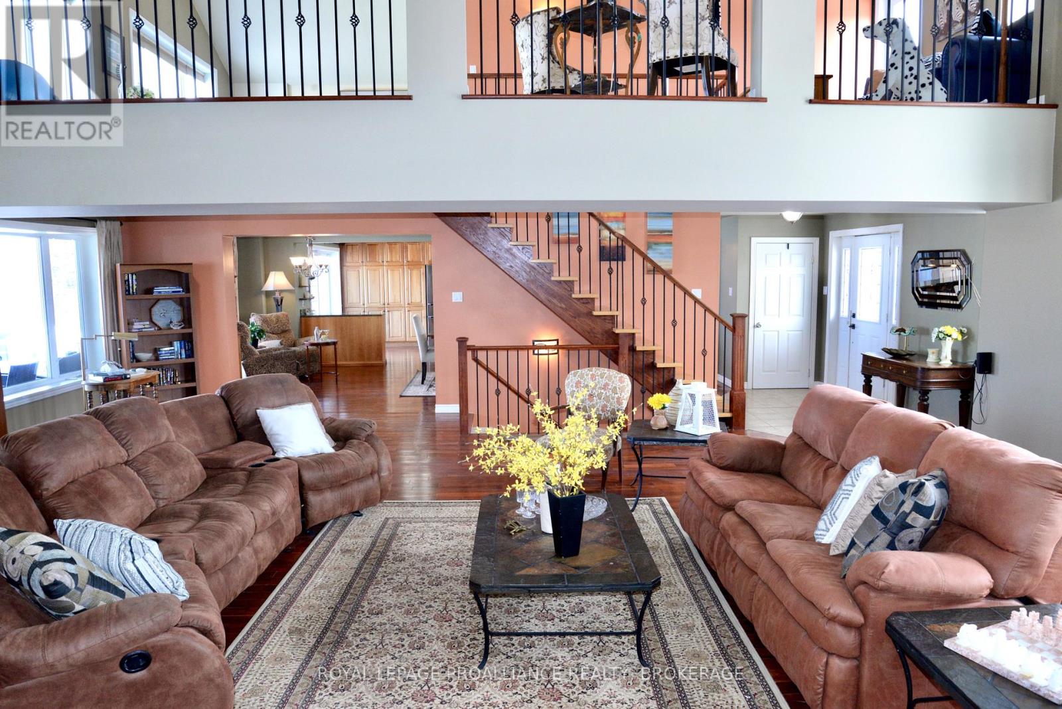
$1,300,000
1333 COUNTY ROAD 9
Greater Napanee, Ontario, Ontario, K7R3K8
MLS® Number: X12148005
Property description
Welcome to your own private paradise - where elegant design meets unparalleled natural beauty. This custom-built, 3,528 sq ft luxury estate, nestled on 7.2 acres with 294 feet of pristine waterfront, offers a rare blend of sophisticated living and serene privacy. Crafted in 2012, the home boasts a grand layout ideal for multi-generational living, with expansive space and thoughtful separation. The striking primary loft suite serves as a true retreat, featuring a walk-in closet, a spa-like 5-piece ensuite with his-and-her vanities,and a private balcony overlooking the meticulously landscaped front gardens. A cozy sitting area overlooks the spacious main living room below, creating a seamless flow of natural light and warmth throughout. At the heart of the home, a chef's kitchen with rich cherry wood cabinetry, ample storage, and generous counter space opens into a stylish dining area and a large living room. An automatic sliding door leads to the back deck, where a Covana-covered hot tub offers year-round relaxation with unobstructed views of the water. The west wing hosts two generously-sized bedrooms, a full bath, a private office, and convenient main-floor laundry. The lower level provides even more flexibility, featuring two additional bedrooms, another full bath, a large recreation room, and second laundry facilities ideal for extended family or guests. Step outside to discover the true magic of this property: miles of captivating water views from every back window, a sandy beach, and a full docking system complete with a boat lift perfect for waterfront living and entertaining. A long paved lane-way leads to a circular driveway at the main entrance,offering a grand welcome, while the 3-car attached garage and separate 1,000 sq ft detached workshop provide ample space for vehicles, hobbies, and storage. Surrounded by lush gardens, two elegant water fountains, and endless tranquility, this home offers not just a place to live, but a lifestyle to treasure.
Building information
Type
*****
Age
*****
Appliances
*****
Basement Development
*****
Basement Type
*****
Construction Style Attachment
*****
Cooling Type
*****
Exterior Finish
*****
Fire Protection
*****
Foundation Type
*****
Half Bath Total
*****
Heating Type
*****
Size Interior
*****
Stories Total
*****
Utility Water
*****
Land information
Access Type
*****
Acreage
*****
Amenities
*****
Landscape Features
*****
Sewer
*****
Size Depth
*****
Size Frontage
*****
Size Irregular
*****
Size Total
*****
Surface Water
*****
Rooms
Main level
Bathroom
*****
Bathroom
*****
Bedroom 3
*****
Bedroom 2
*****
Sunroom
*****
Dining room
*****
Living room
*****
Kitchen
*****
Lower level
Bedroom 5
*****
Bedroom 4
*****
Second level
Sitting room
*****
Primary Bedroom
*****
Courtesy of ROYAL LEPAGE PROALLIANCE REALTY, BROKERAGE
Book a Showing for this property
Please note that filling out this form you'll be registered and your phone number without the +1 part will be used as a password.

