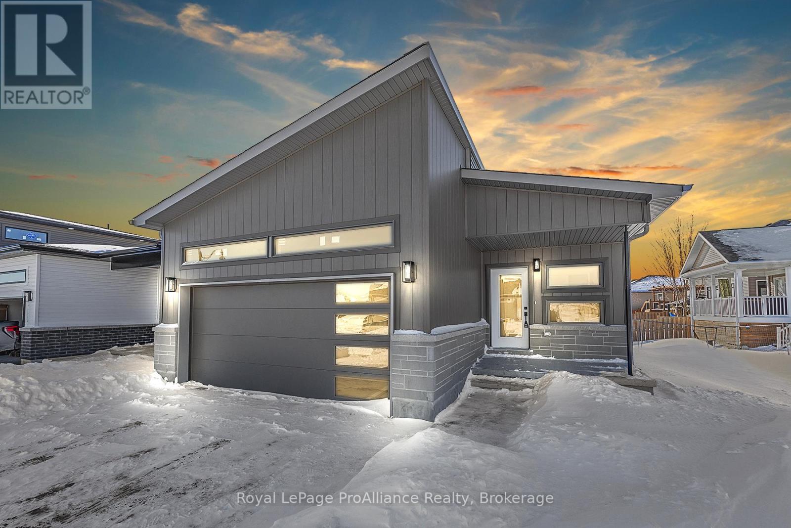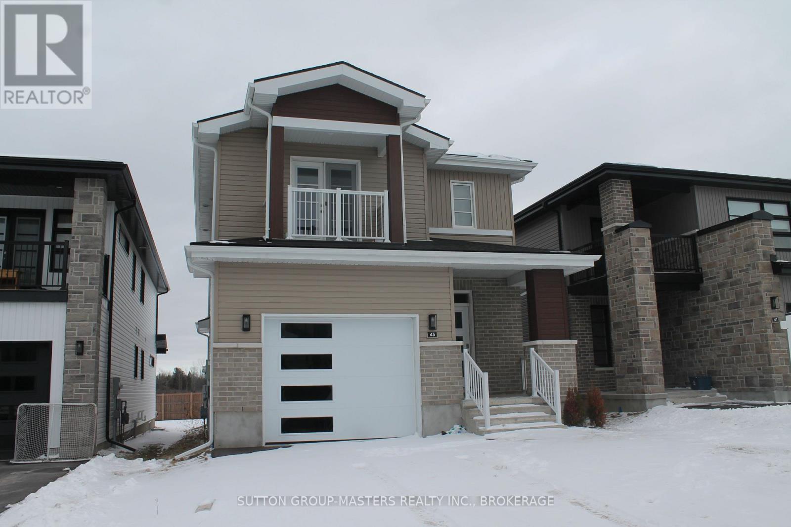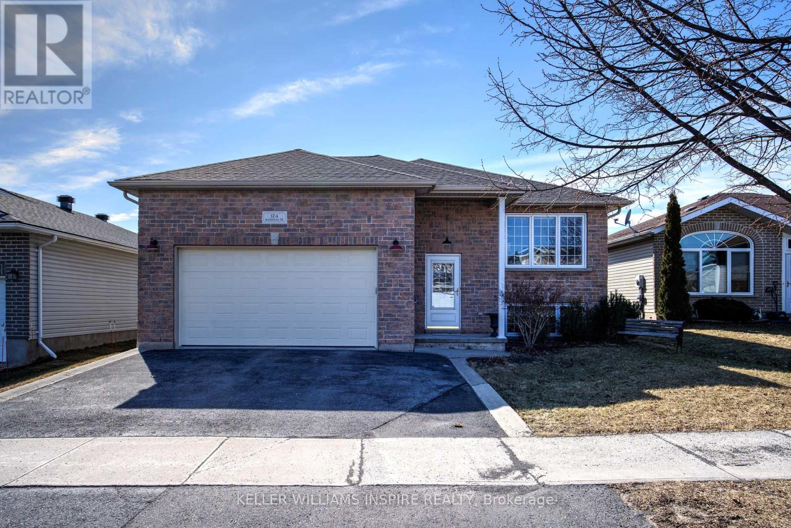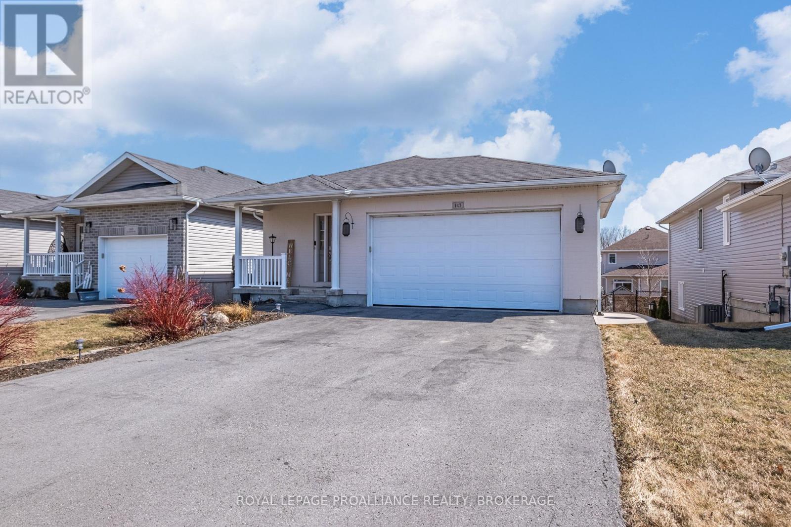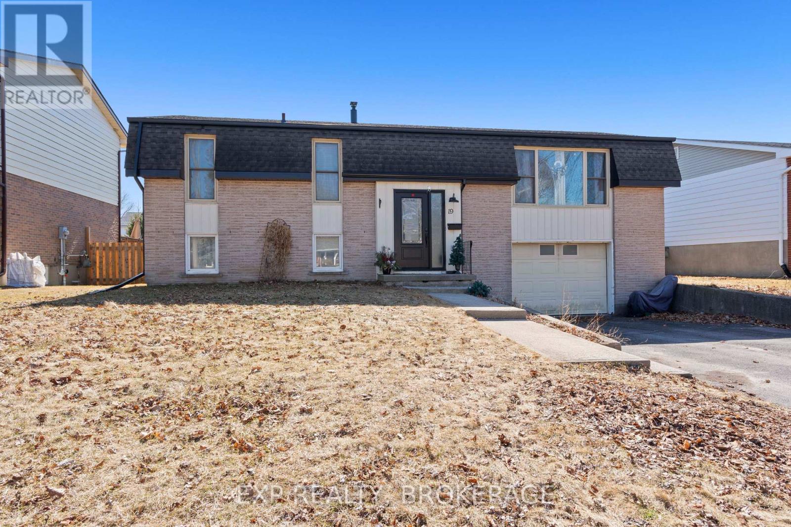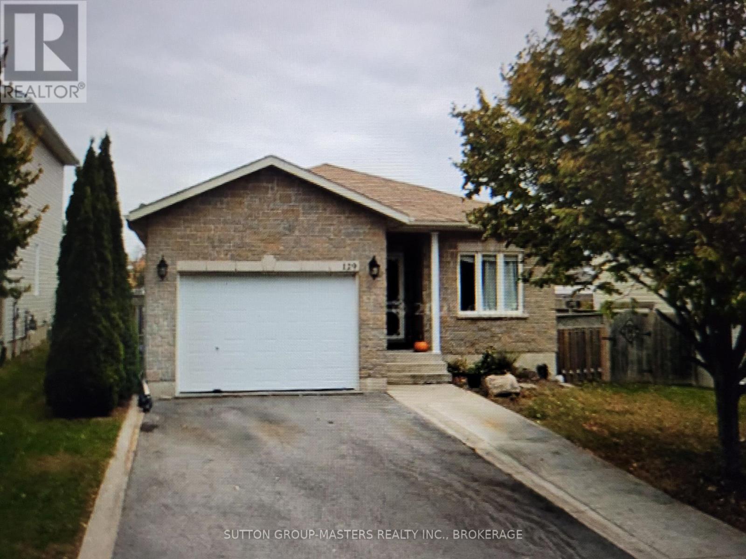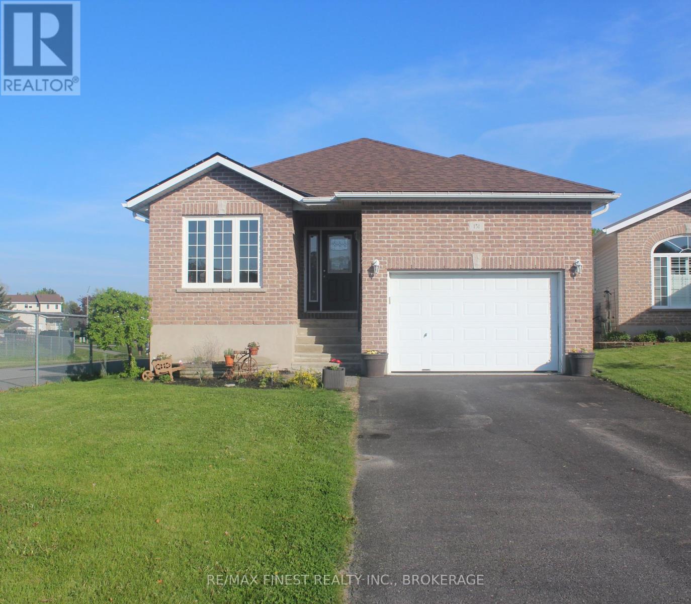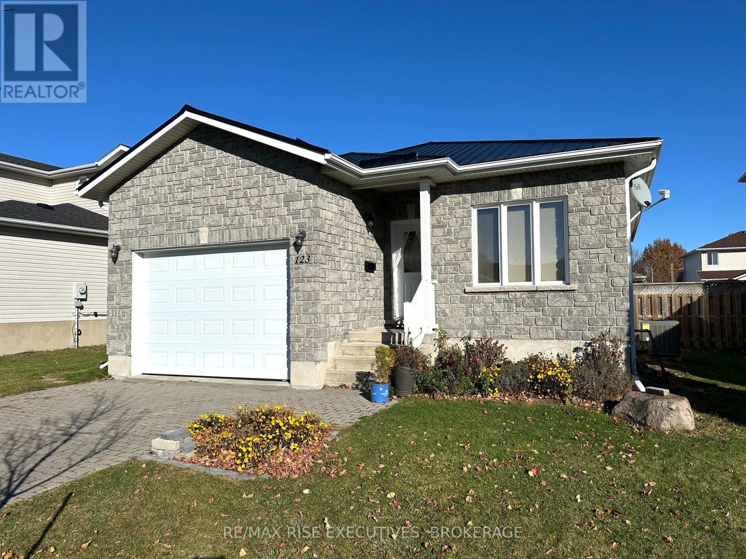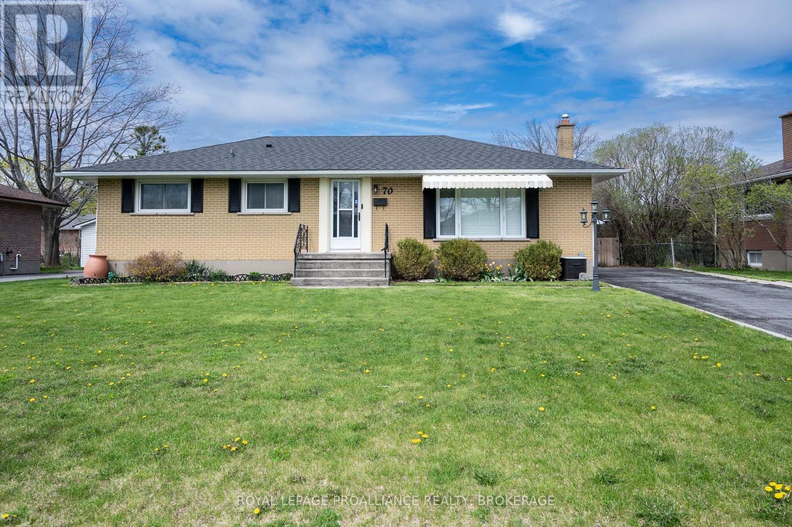Free account required
Unlock the full potential of your property search with a free account! Here's what you'll gain immediate access to:
- Exclusive Access to Every Listing
- Personalized Search Experience
- Favorite Properties at Your Fingertips
- Stay Ahead with Email Alerts
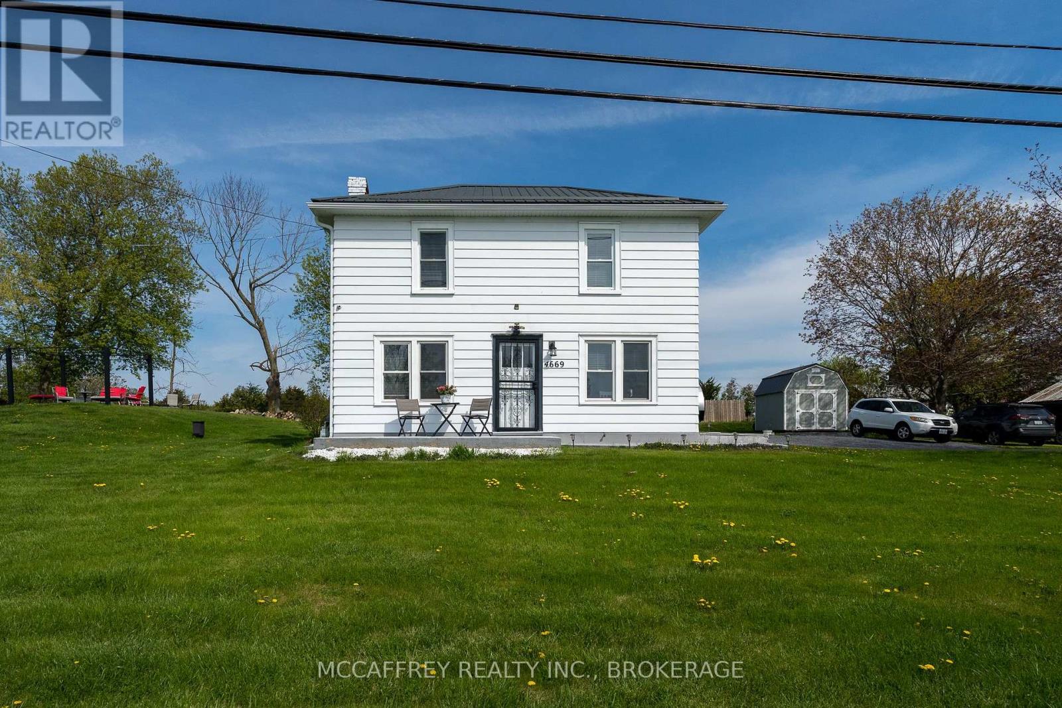
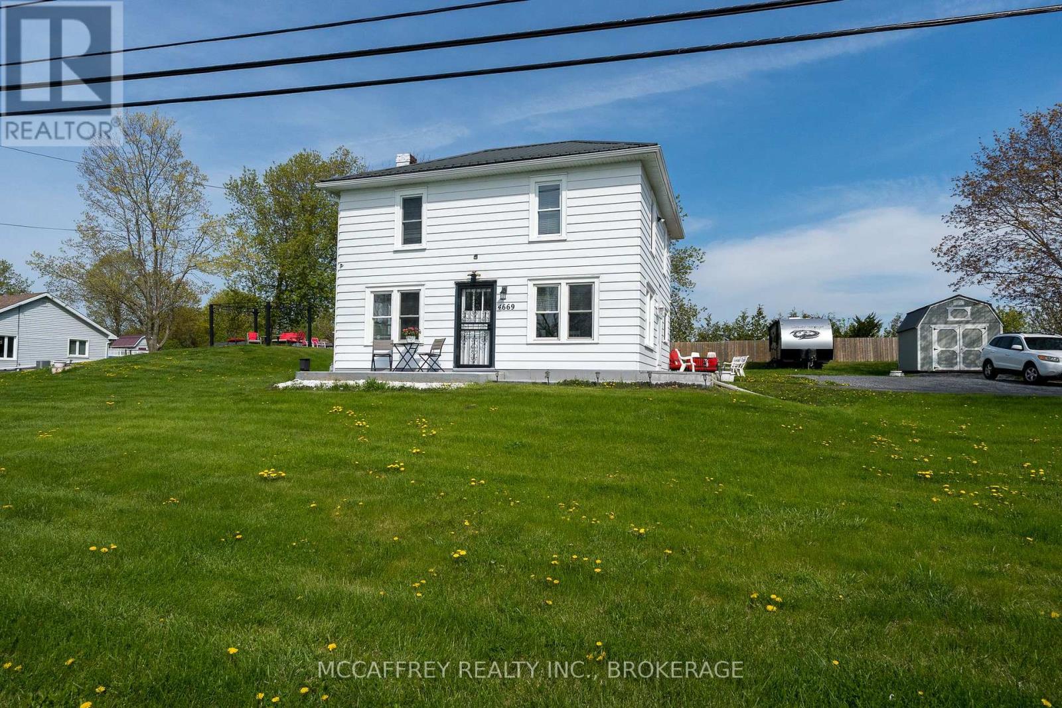
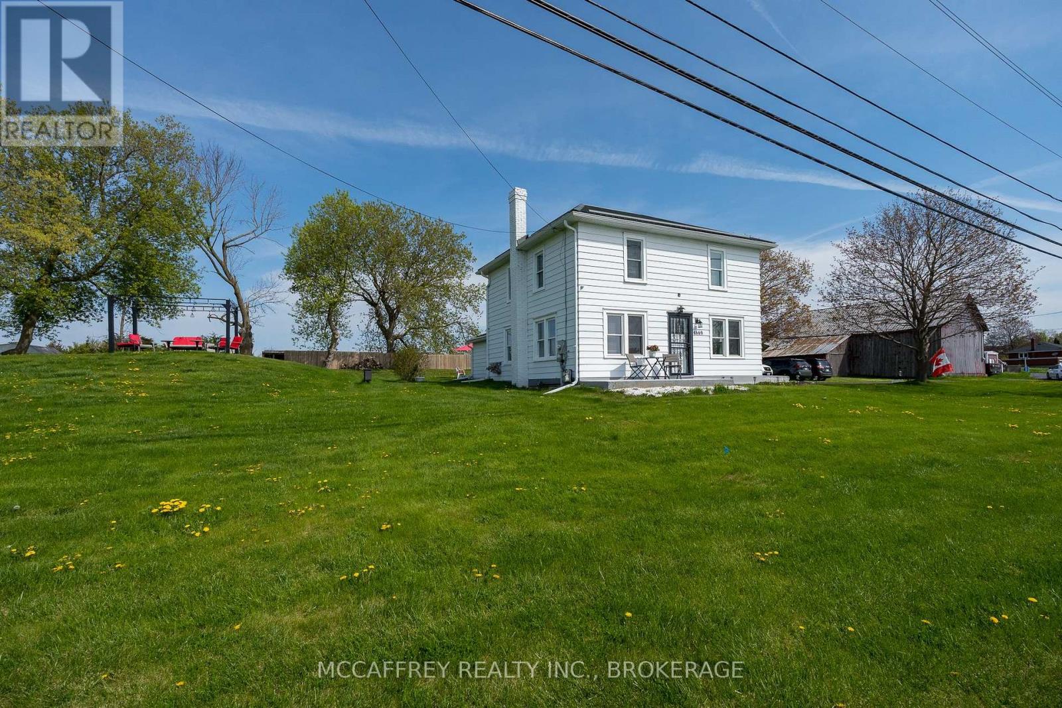
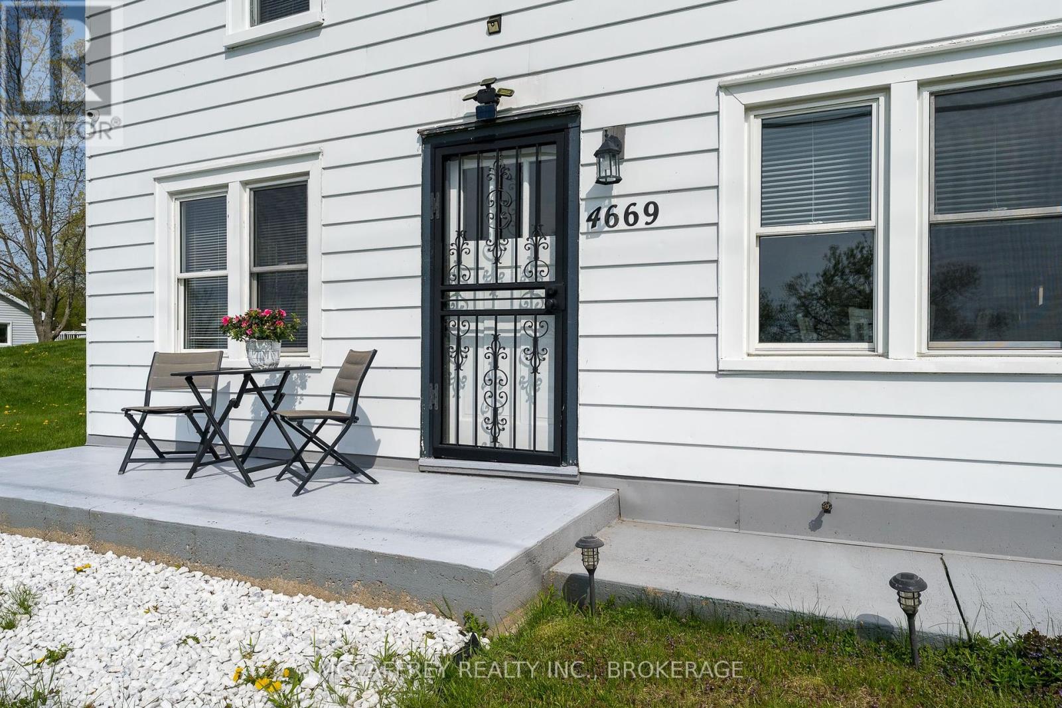
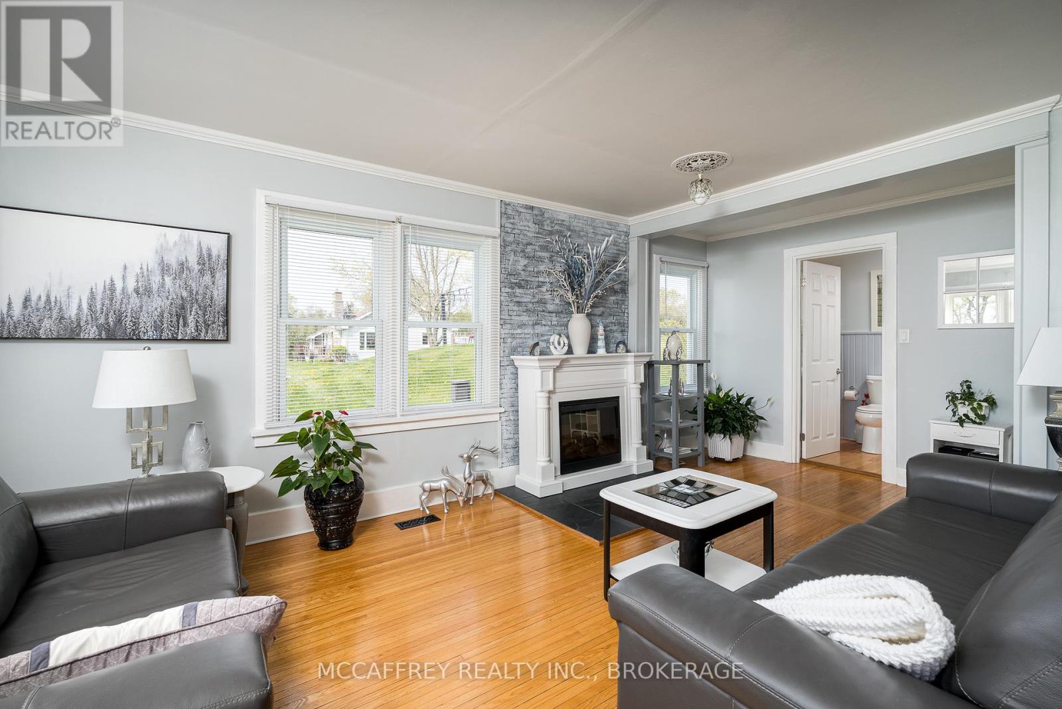
$624,900
4669 BATH ROAD
Loyalist, Ontario, Ontario, K0H1G0
MLS® Number: X12148186
Property description
Welcome to your new home with breathtaking views of Lake Ontario! This meticulously maintained and updated two-storey residence offers the perfect blend of modern comfort and rustic charm. Located just a short drive from the scenic Glenora Ferry and the vibrant city of Kingston, this home is a true gem. As you step into the home, you'll be immediately struck by the abundance of natural light that illuminates every corner. The stunning hardwood floors that flow throughout most of the home add warmth and elegance. The cozy living room invites you to relax while offering convenient access to a 3-piece bath and laundry area. The heart of the home is the bright and airy kitchen, complete with a central island, making it the perfect spot for culinary creativity. The adjoining dining room is ideal for both intimate dinners and larger gatherings. A bonus family room, with provisions for a wood stove and direct access to the yard, presents an inviting retreat where you can enjoy panoramic water views from your patio. Ascending to the second level, discover a 3-piece bath featuring a charming clawfoot tub that adds a touch of rustic elegance. The primary bedroom is your peaceful haven, complete with a cheater door to the bath and serene water views that create a tranquil atmosphere and gorgeous views of the moon shining over the water. Two additional bedrooms offer ample space for family, guests, or a home office, supplemented by a convenient storage closet. This home has been lovingly cared for, presenting an unparalleled opportunity to enjoy comfort, style, and stunning views. Welcome home!
Building information
Type
*****
Basement Development
*****
Basement Type
*****
Construction Style Attachment
*****
Cooling Type
*****
Exterior Finish
*****
Foundation Type
*****
Heating Fuel
*****
Heating Type
*****
Size Interior
*****
Stories Total
*****
Utility Water
*****
Land information
Access Type
*****
Amenities
*****
Landscape Features
*****
Sewer
*****
Size Depth
*****
Size Frontage
*****
Size Irregular
*****
Size Total
*****
Rooms
Main level
Living room
*****
Kitchen
*****
Family room
*****
Dining room
*****
Bathroom
*****
Basement
Other
*****
Second level
Primary Bedroom
*****
Bedroom 3
*****
Bedroom 2
*****
Bathroom
*****
Main level
Living room
*****
Kitchen
*****
Family room
*****
Dining room
*****
Bathroom
*****
Basement
Other
*****
Second level
Primary Bedroom
*****
Bedroom 3
*****
Bedroom 2
*****
Bathroom
*****
Main level
Living room
*****
Kitchen
*****
Family room
*****
Dining room
*****
Bathroom
*****
Basement
Other
*****
Second level
Primary Bedroom
*****
Bedroom 3
*****
Bedroom 2
*****
Bathroom
*****
Courtesy of MCCAFFREY REALTY INC., BROKERAGE
Book a Showing for this property
Please note that filling out this form you'll be registered and your phone number without the +1 part will be used as a password.
