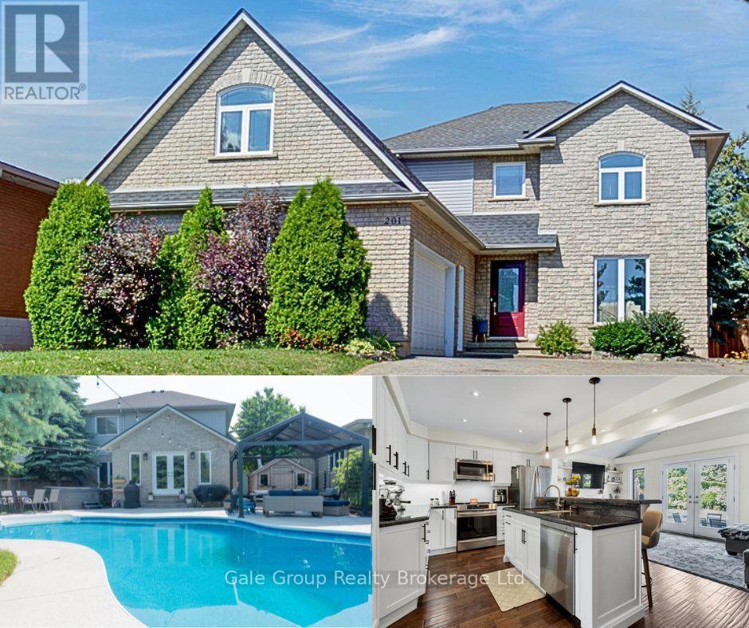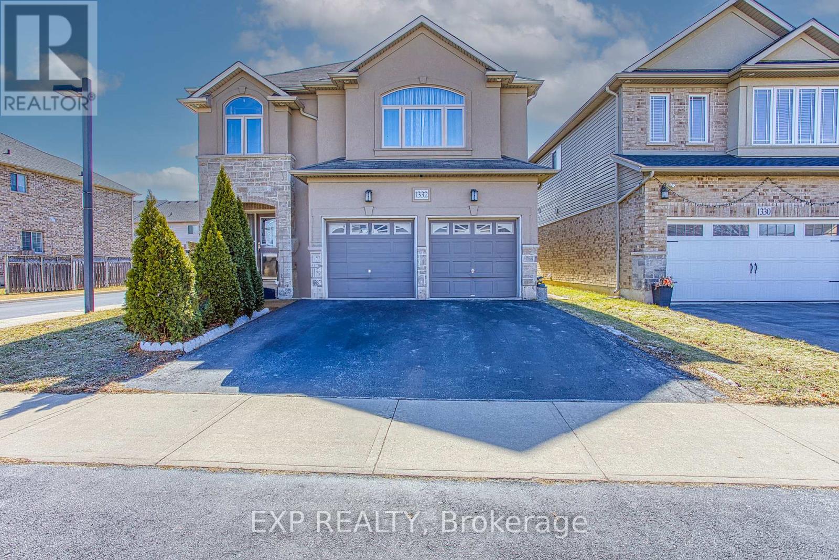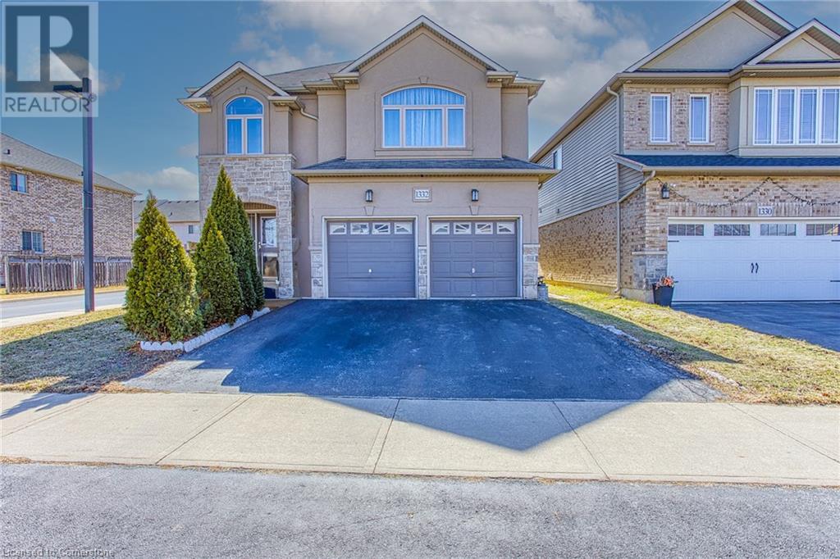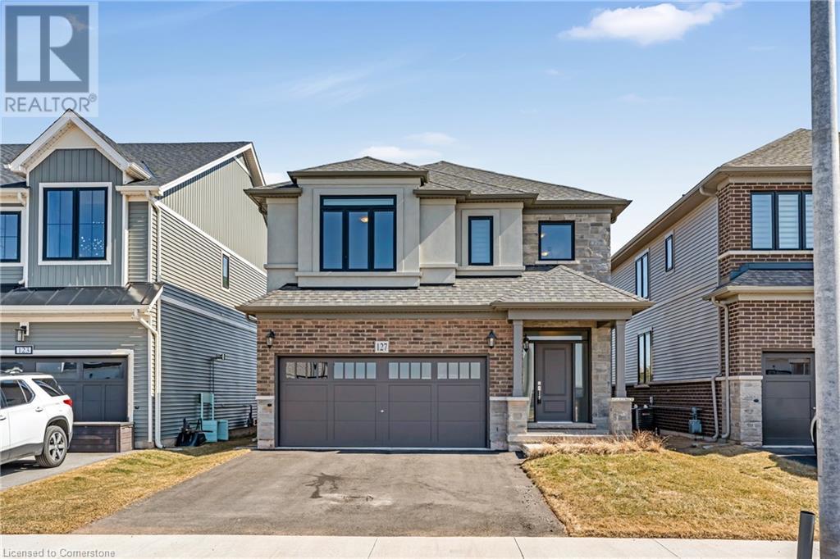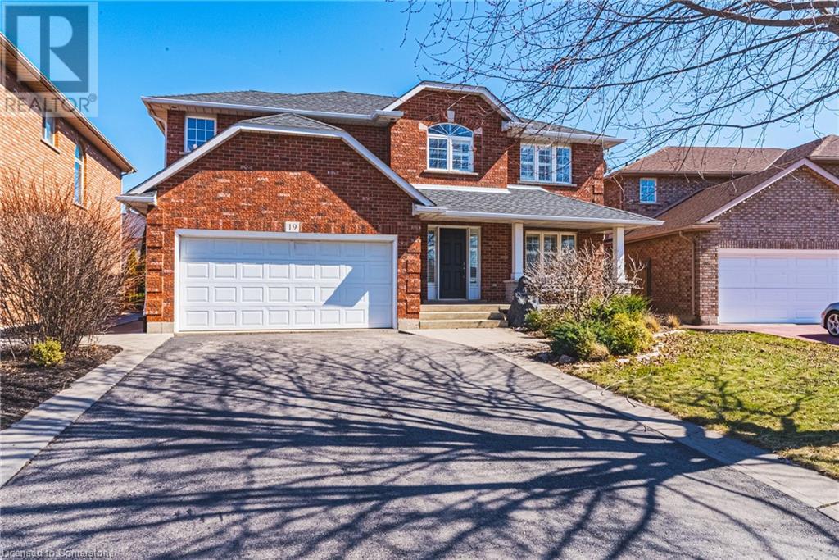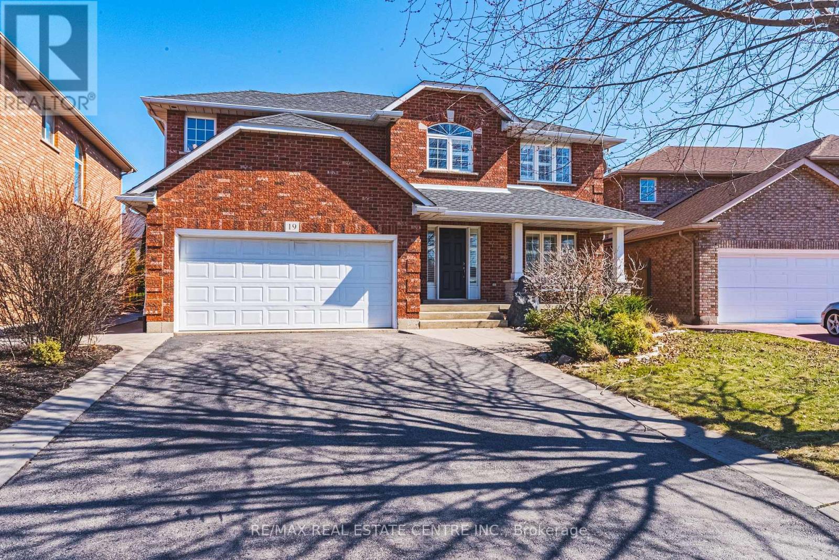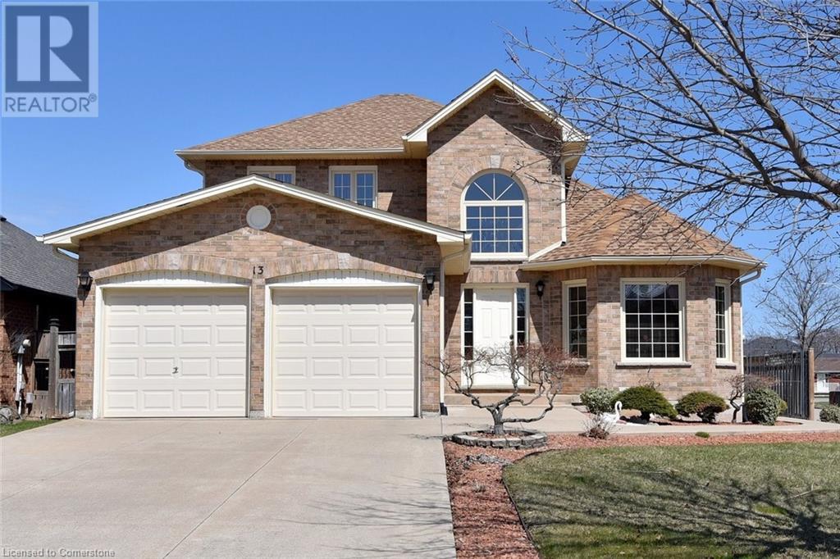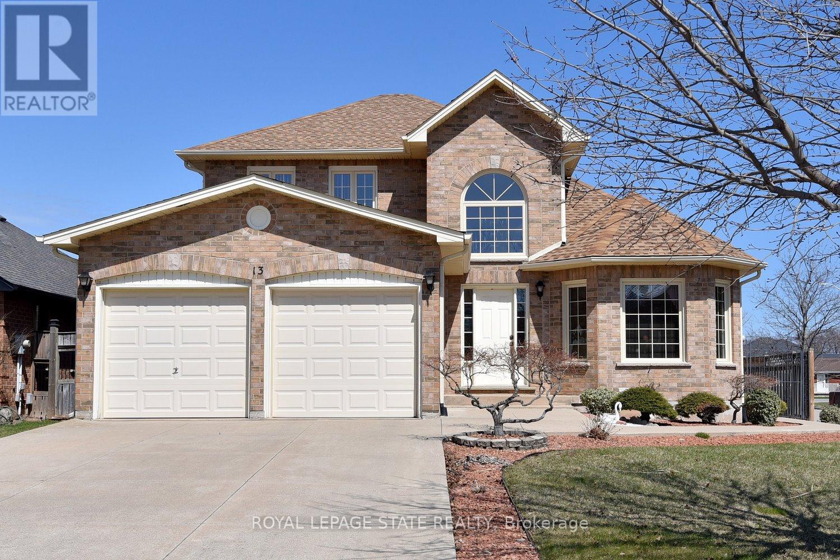Free account required
Unlock the full potential of your property search with a free account! Here's what you'll gain immediate access to:
- Exclusive Access to Every Listing
- Personalized Search Experience
- Favorite Properties at Your Fingertips
- Stay Ahead with Email Alerts
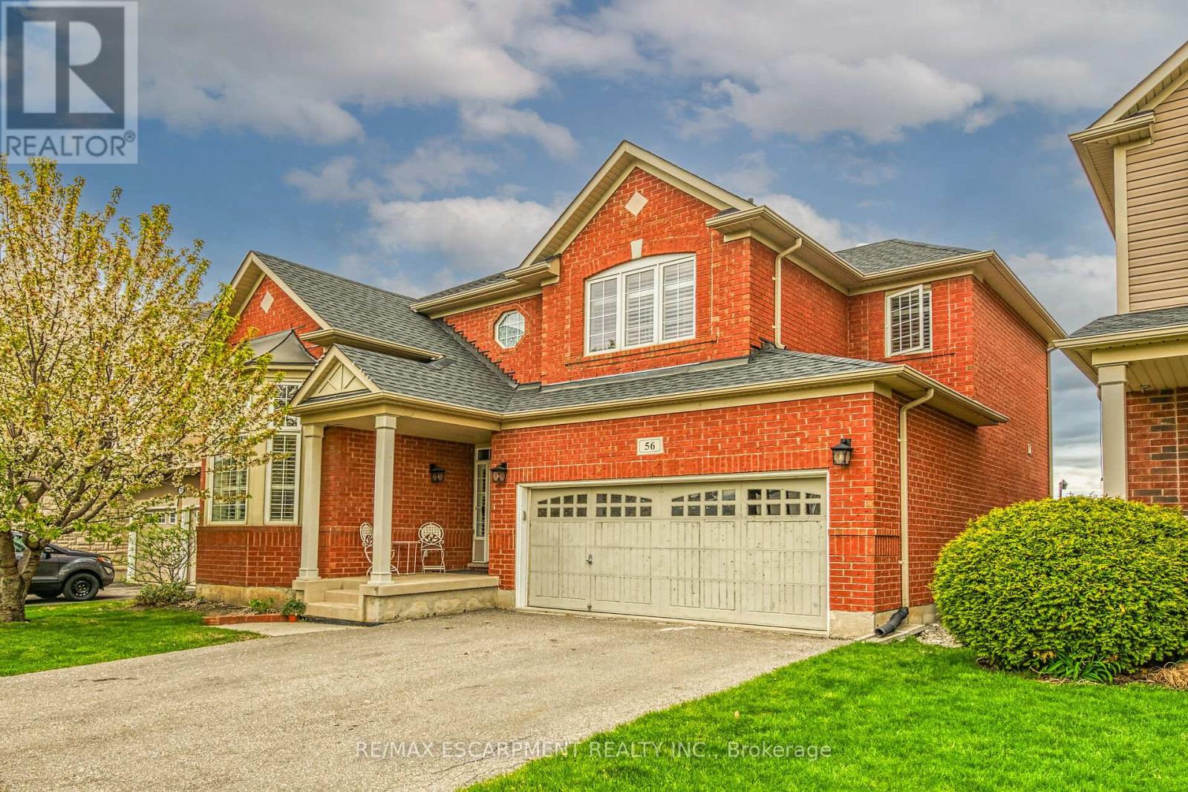
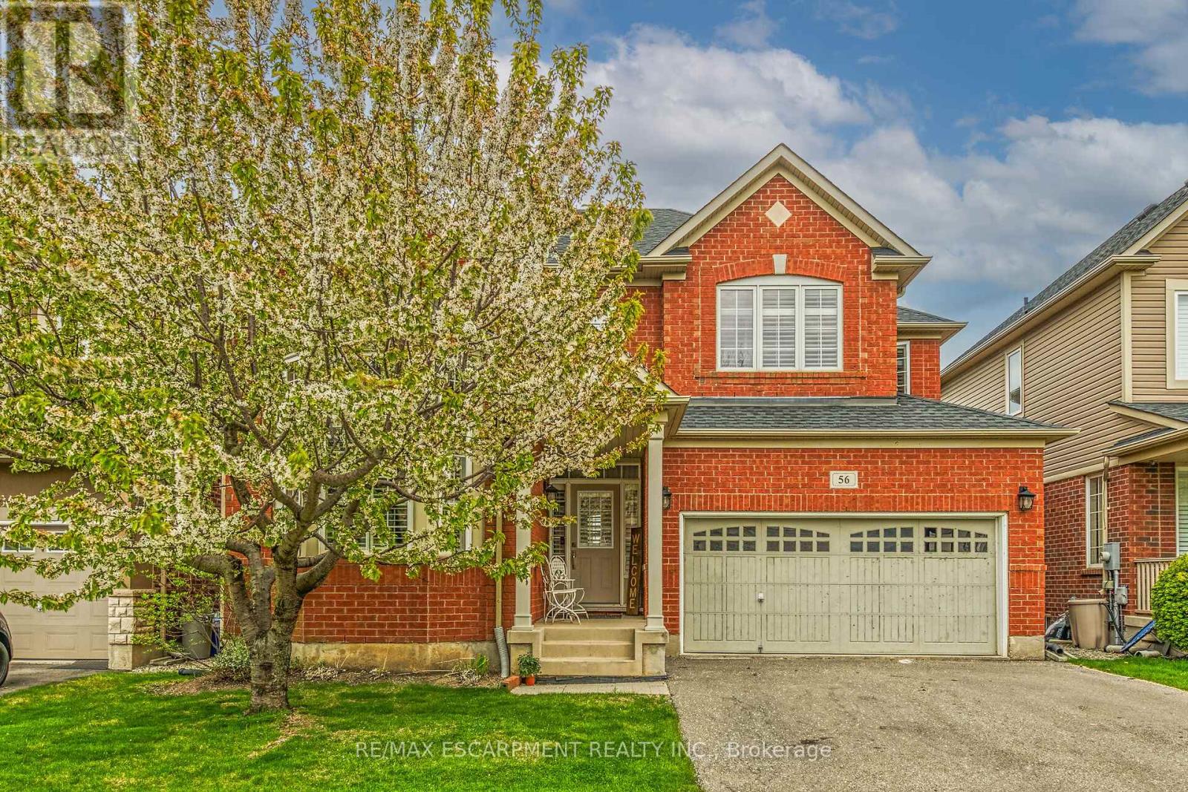
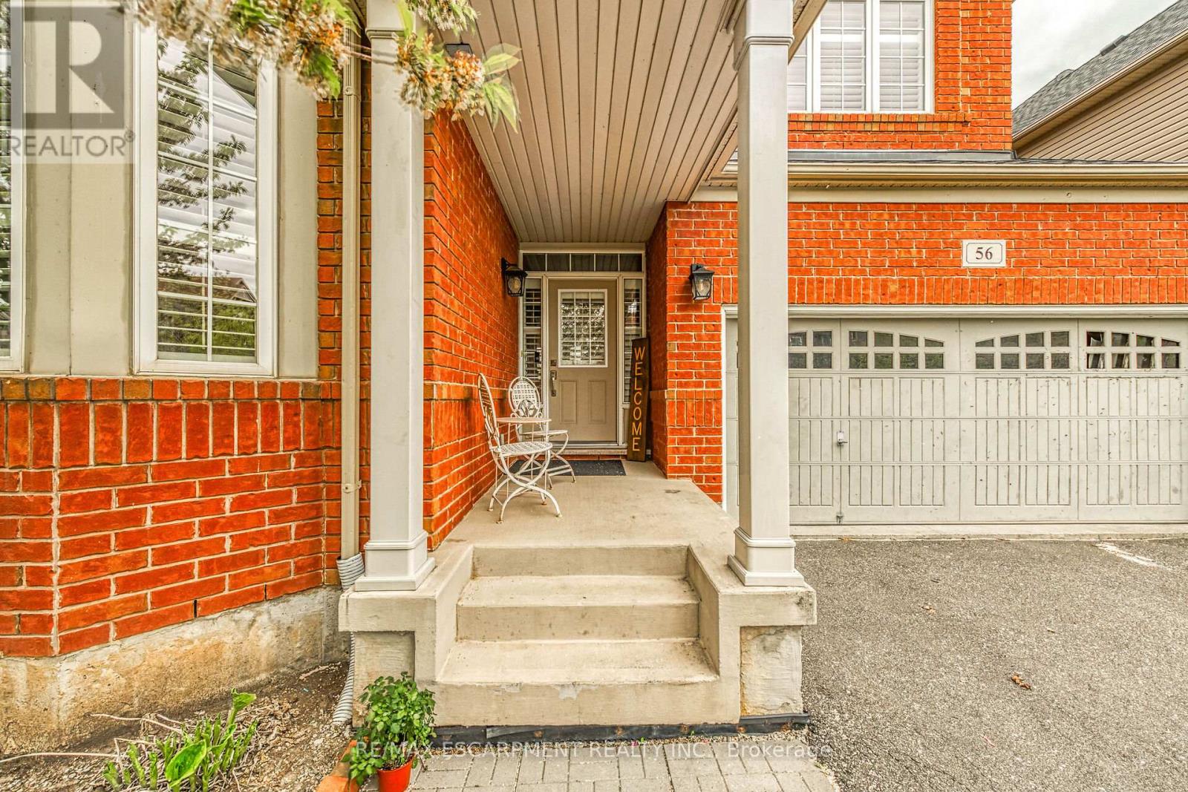

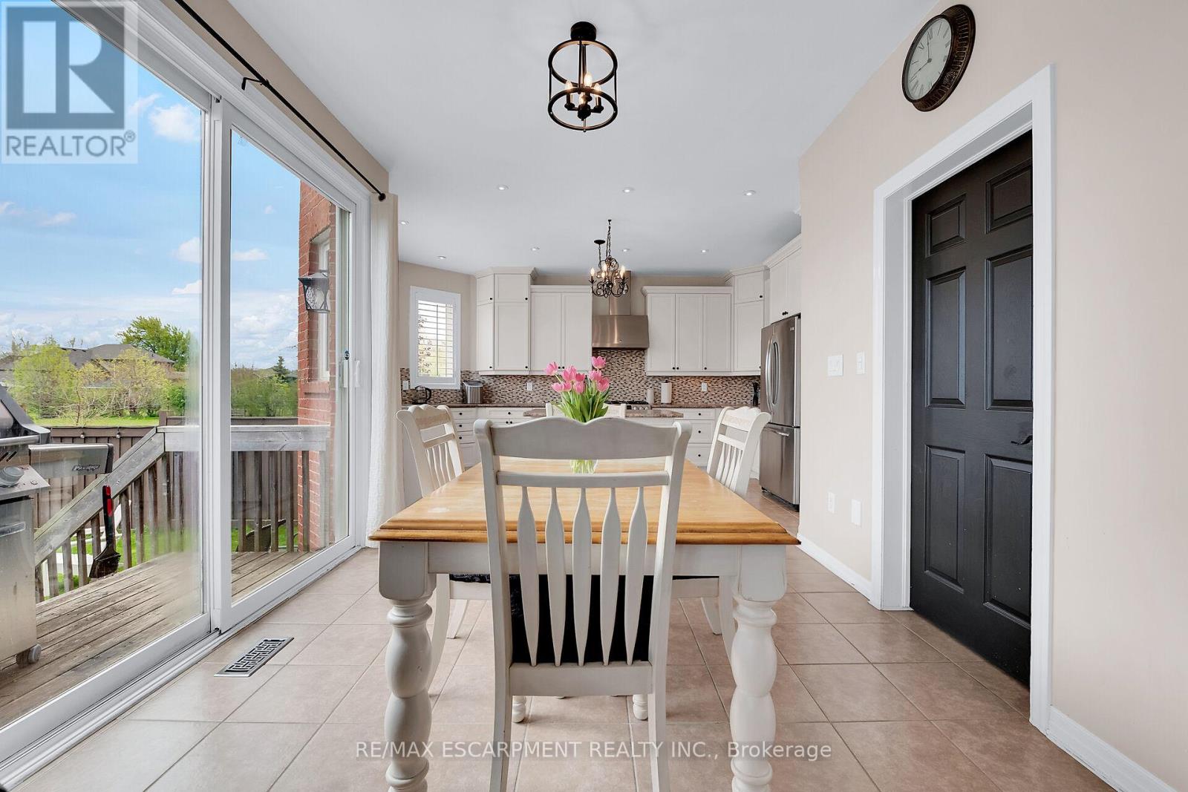
$1,149,900
56 NANAIMO CRESCENT
Hamilton, Ontario, Ontario, L8E0C9
MLS® Number: X12148537
Property description
Stunning and spacious four bedroom two storey home in desireable Fifty Point Community beach area just takes your breath away! Step into the foyer with 14 ft ceilings, leading into gorgeous dining room with pillars, huge windows beaming with sunlight and adorned with all wood california shutters. Hardwood flooring through out the main level, leading into the family room and kitchen at the back of the house. Almost a full wall of bright windows here too! Family room features a cozy natural gas fireplace in a marble trimmed hearth. Open concept kitchen with white cabinetry, stainless steel appliances, marble tile backsplash and pot lighting. Extra large patio door walk out to fenced back yard. Laundry room and two piece bath complete the main level. Upstairs features four bedrooms, including a primary bedroom suite with walk in closet, nice sitting area and luxurious spa like ensuite bath highlighted by a soaker tub and rainfall shower, plus three windows! The lower level is fully finished as well - adding valuable square footage to your living space. Goumet kitchen is a pleasure to work in with quartz counter tops, stainless steel fridge/freezer, gas stove, and subway tile backsplash. Enjoy the theatre room with projector, screen and surround sound wall speakers. Extra space in the lower level - great for a bedroom, child's playroom, or office. Rough in bathroom is ready for finishing. Utility room houses the natural gas furnace (with central air), rented hot water tank and central vac. Additional storage room - includes sump pump, and 100 amp electrical panel. Perfect location - within walking distance to the beach, and close to Costco and a variety of essential amenities, you'll find everything you need just a short drive away. The proximity to schools and quick access to the highway makes for an easy daily commute. Make this incredible home your new home!
Building information
Type
*****
Age
*****
Amenities
*****
Appliances
*****
Basement Development
*****
Basement Type
*****
Construction Style Attachment
*****
Cooling Type
*****
Exterior Finish
*****
Fireplace Present
*****
Fire Protection
*****
Foundation Type
*****
Half Bath Total
*****
Heating Fuel
*****
Heating Type
*****
Size Interior
*****
Stories Total
*****
Utility Water
*****
Land information
Amenities
*****
Fence Type
*****
Sewer
*****
Size Depth
*****
Size Frontage
*****
Size Irregular
*****
Size Total
*****
Rooms
Main level
Laundry room
*****
Bathroom
*****
Kitchen
*****
Eating area
*****
Living room
*****
Dining room
*****
Foyer
*****
Basement
Utility room
*****
Kitchen
*****
Media
*****
Family room
*****
Second level
Bedroom 2
*****
Bathroom
*****
Primary Bedroom
*****
Bathroom
*****
Bedroom 4
*****
Bedroom 3
*****
Courtesy of RE/MAX ESCARPMENT REALTY INC.
Book a Showing for this property
Please note that filling out this form you'll be registered and your phone number without the +1 part will be used as a password.
