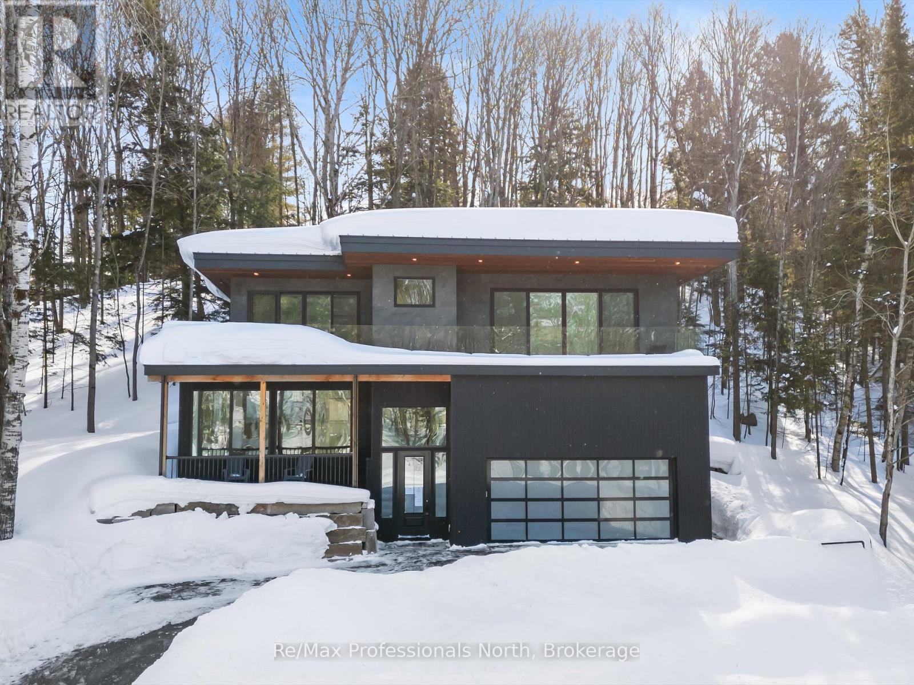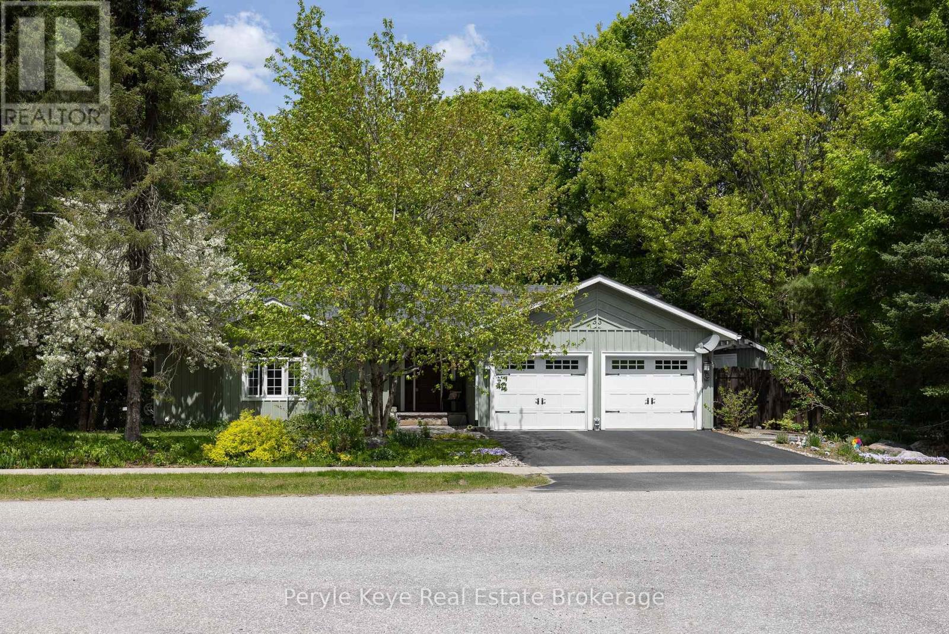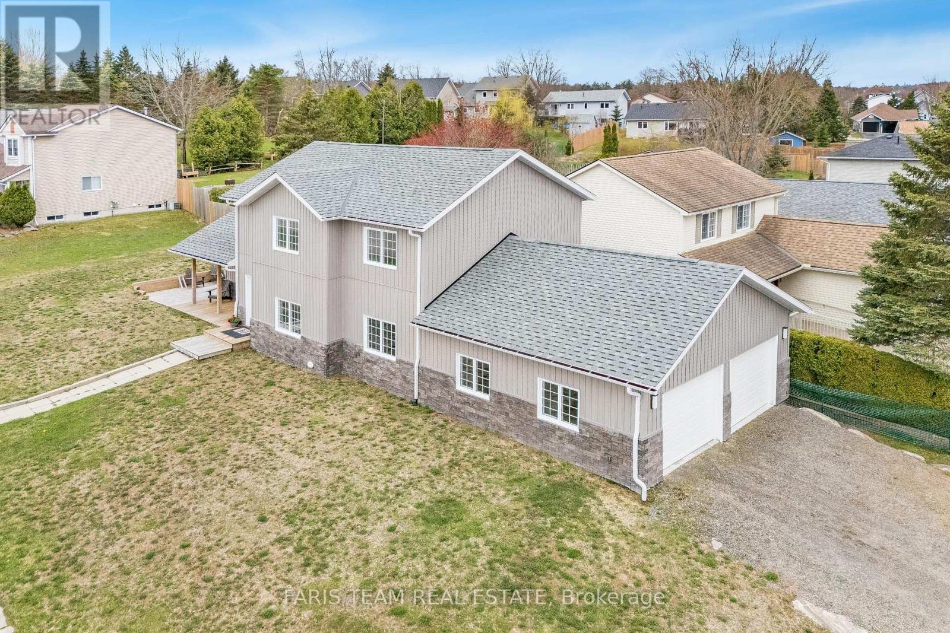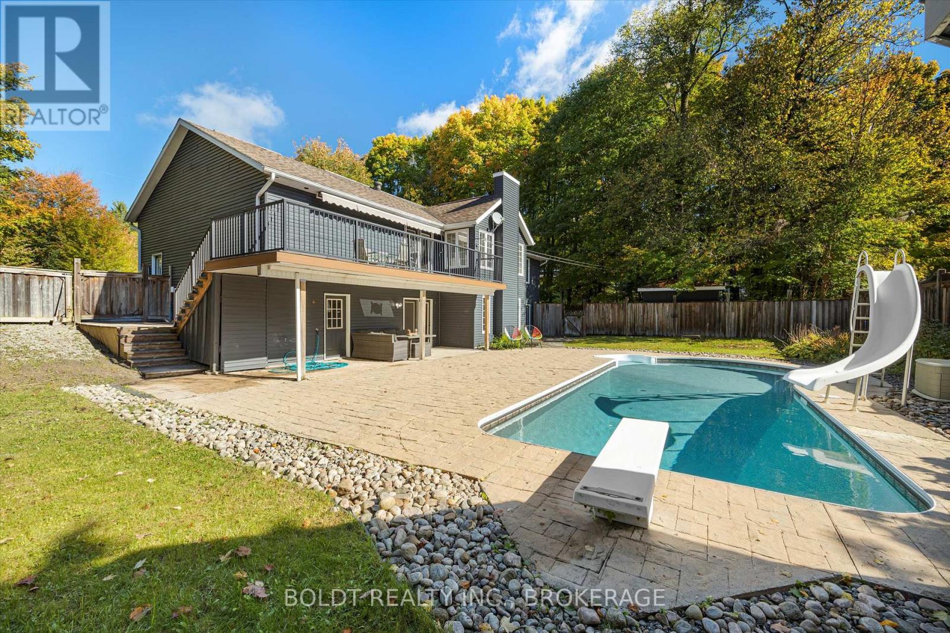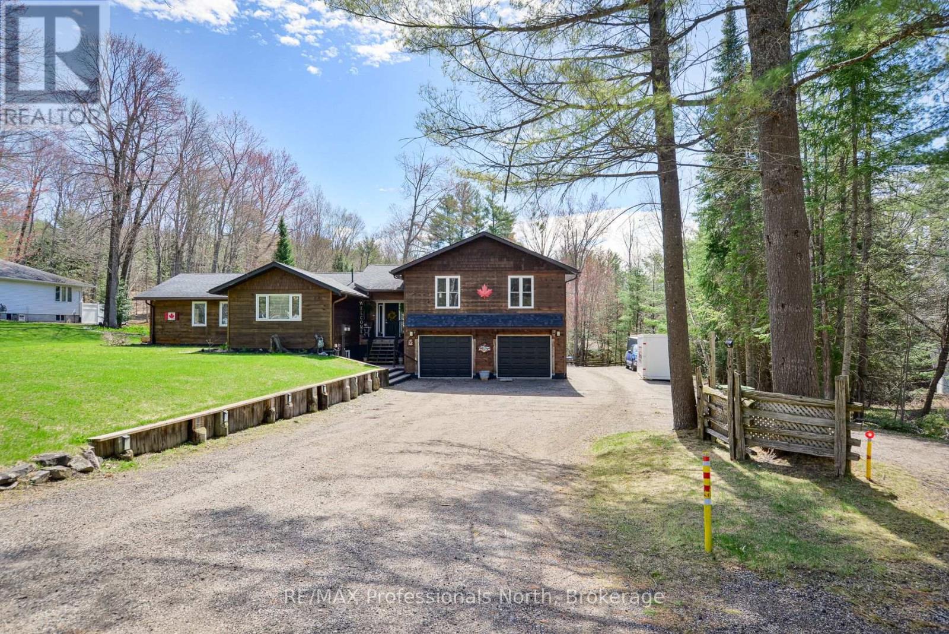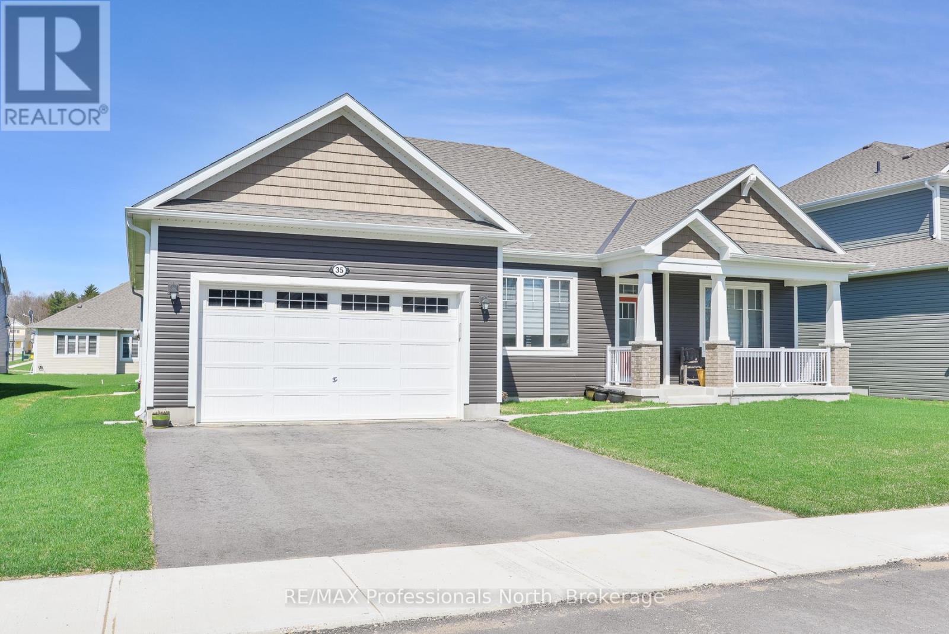Free account required
Unlock the full potential of your property search with a free account! Here's what you'll gain immediate access to:
- Exclusive Access to Every Listing
- Personalized Search Experience
- Favorite Properties at Your Fingertips
- Stay Ahead with Email Alerts


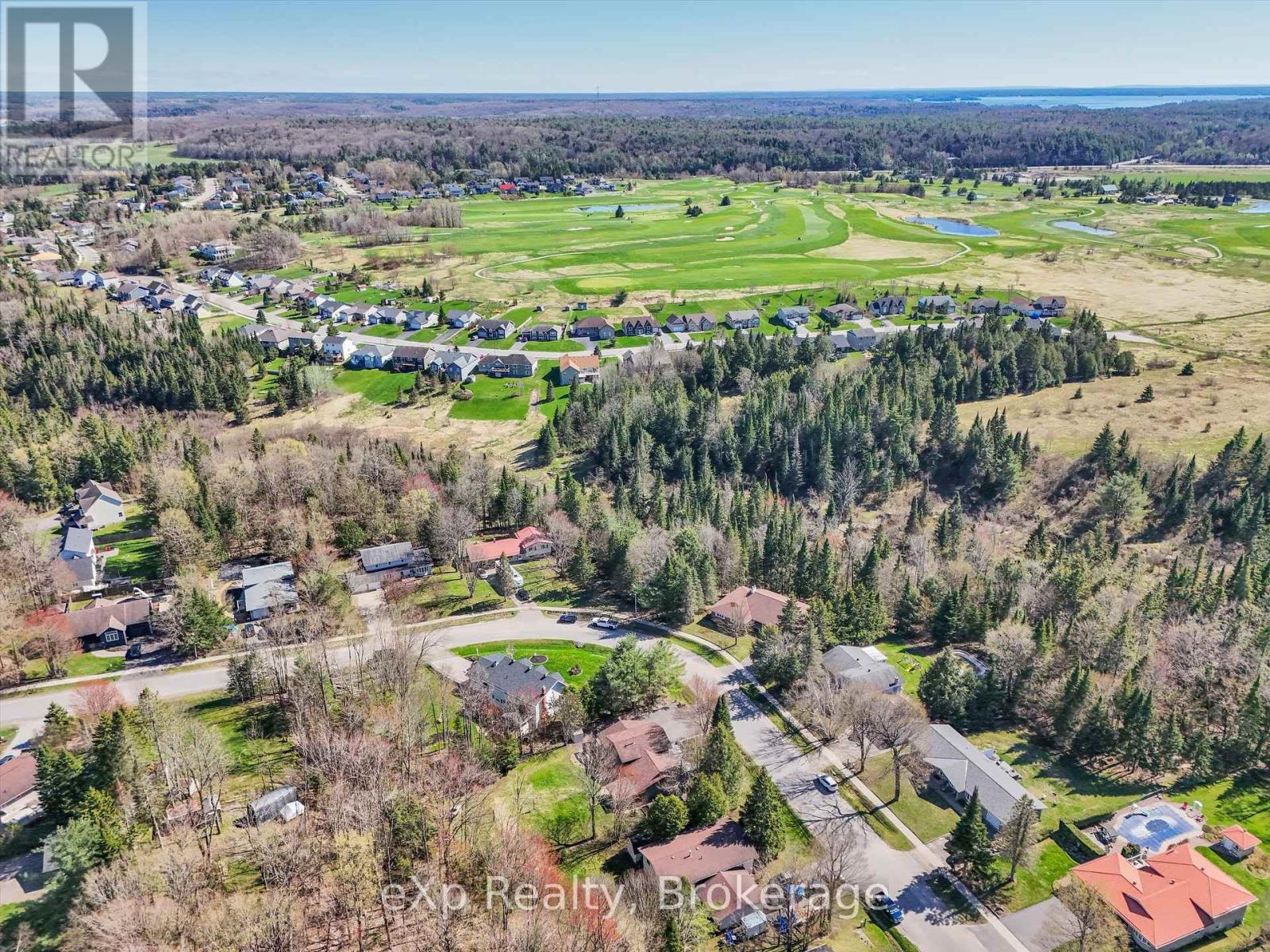


$925,000
104 MEADOW HEIGHTS DRIVE
Bracebridge, Ontario, Ontario, P1L1A4
MLS® Number: X12149535
Property description
The Ultimate Muskoka Family Home + Income Potential! Welcome to Muskoka living in-town where charm meets function in this beautifully updated home, perfect for multi-generational living or a savvy investment property! Situated on a generous lot in a family-friendly neighbourhood, this 3-bedroom, 2-bathroom main residence is complemented by a spacious, private 1-bedroom Granny Suite, complete with its own kitchen, living room, 3-piece bath, and laundry! Key Features & Upgrades: Muskoka Room for cozy movie nights, Backyard playground, bonfire pit, and a stunning pergola. Your outdoor oasis awaits. Large single-car garage: renovated with epoxy floors, insulation, drywall, new LED lighting, and a remote garage door opener. Quartz kitchen countertops & sink, shiplap ceiling, new flooring, updated lighting & fresh paint throughout. Paved driveway and large storage shed for all your Muskoka toys! Just minutes from schools, shopping, the hospital, and Bracebridge's vibrant community activities. This home offers convenience and serenity. Whether you're looking to host family, generate rental income, or simply escape the city. This is your chance to Be where you want to be! Don't miss out! Book your private showing today and discover why life in Bracebridge just feels right.
Building information
Type
*****
Age
*****
Appliances
*****
Basement Features
*****
Basement Type
*****
Construction Status
*****
Construction Style Attachment
*****
Construction Style Split Level
*****
Cooling Type
*****
Exterior Finish
*****
Foundation Type
*****
Heating Fuel
*****
Heating Type
*****
Size Interior
*****
Utility Water
*****
Land information
Amenities
*****
Sewer
*****
Size Depth
*****
Size Frontage
*****
Size Irregular
*****
Size Total
*****
Rooms
Ground level
Family room
*****
Laundry room
*****
Bathroom
*****
Upper Level
Bedroom 3
*****
Bedroom 2
*****
Bedroom
*****
Other
Bathroom
*****
Main level
Dining room
*****
Living room
*****
Kitchen
*****
Basement
Kitchen
*****
Kitchen
*****
Laundry room
*****
Bathroom
*****
Bedroom
*****
Ground level
Family room
*****
Laundry room
*****
Bathroom
*****
Upper Level
Bedroom 3
*****
Bedroom 2
*****
Bedroom
*****
Other
Bathroom
*****
Main level
Dining room
*****
Living room
*****
Kitchen
*****
Basement
Kitchen
*****
Kitchen
*****
Laundry room
*****
Bathroom
*****
Bedroom
*****
Ground level
Family room
*****
Laundry room
*****
Bathroom
*****
Upper Level
Bedroom 3
*****
Bedroom 2
*****
Bedroom
*****
Other
Bathroom
*****
Main level
Dining room
*****
Living room
*****
Kitchen
*****
Basement
Kitchen
*****
Kitchen
*****
Laundry room
*****
Bathroom
*****
Bedroom
*****
Courtesy of eXp Realty
Book a Showing for this property
Please note that filling out this form you'll be registered and your phone number without the +1 part will be used as a password.
