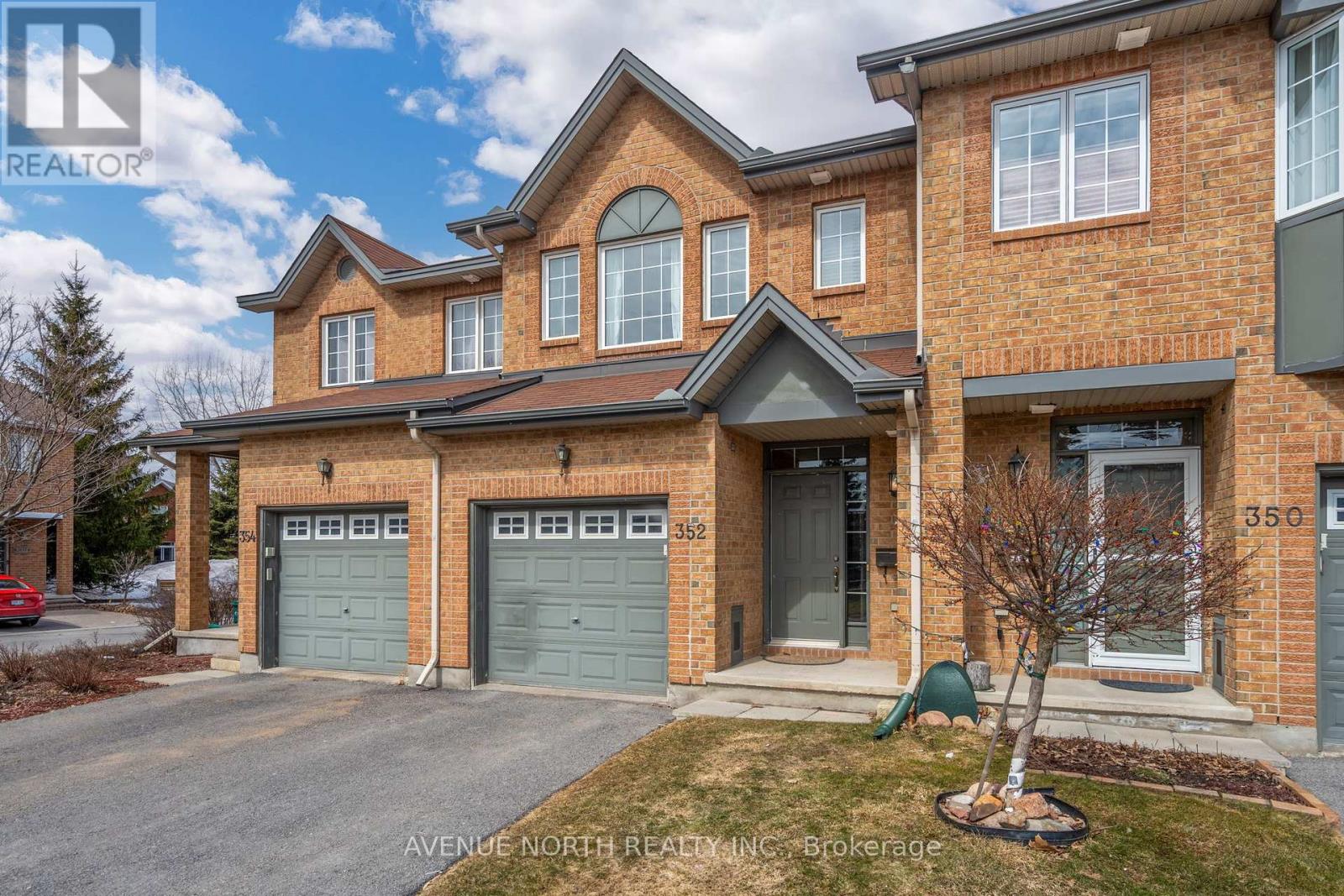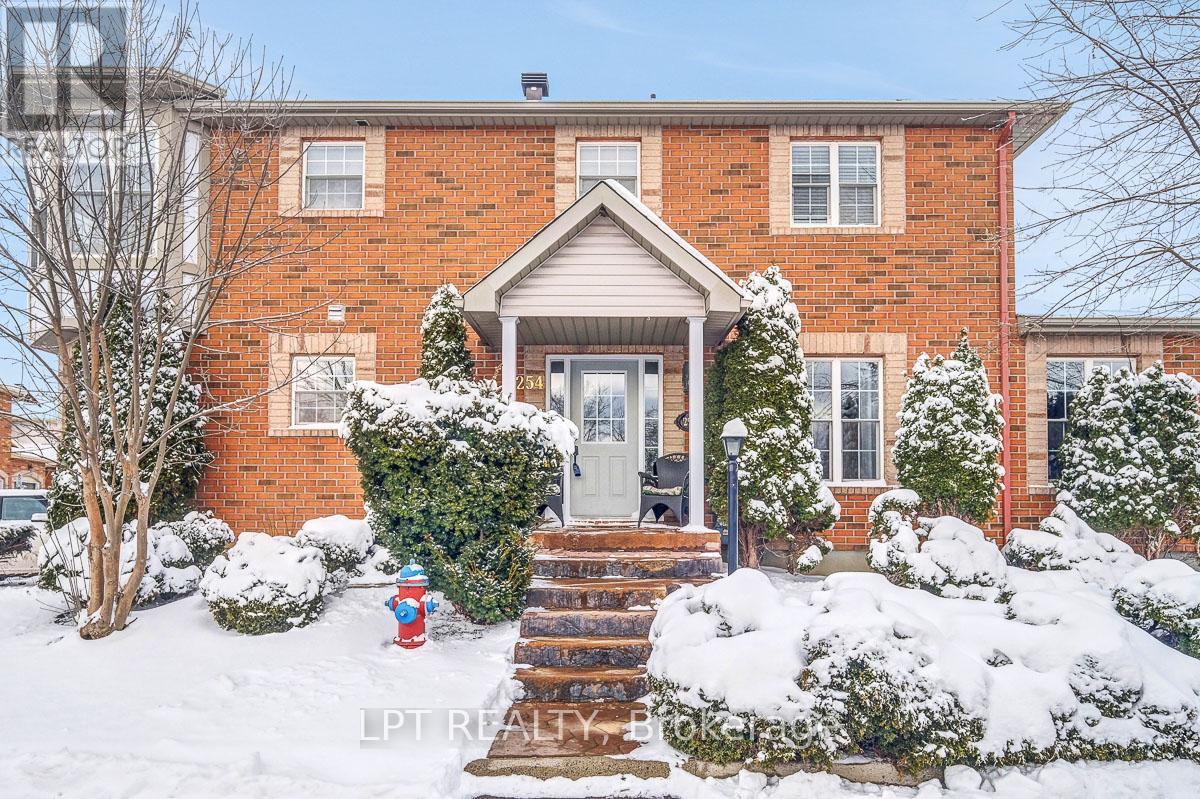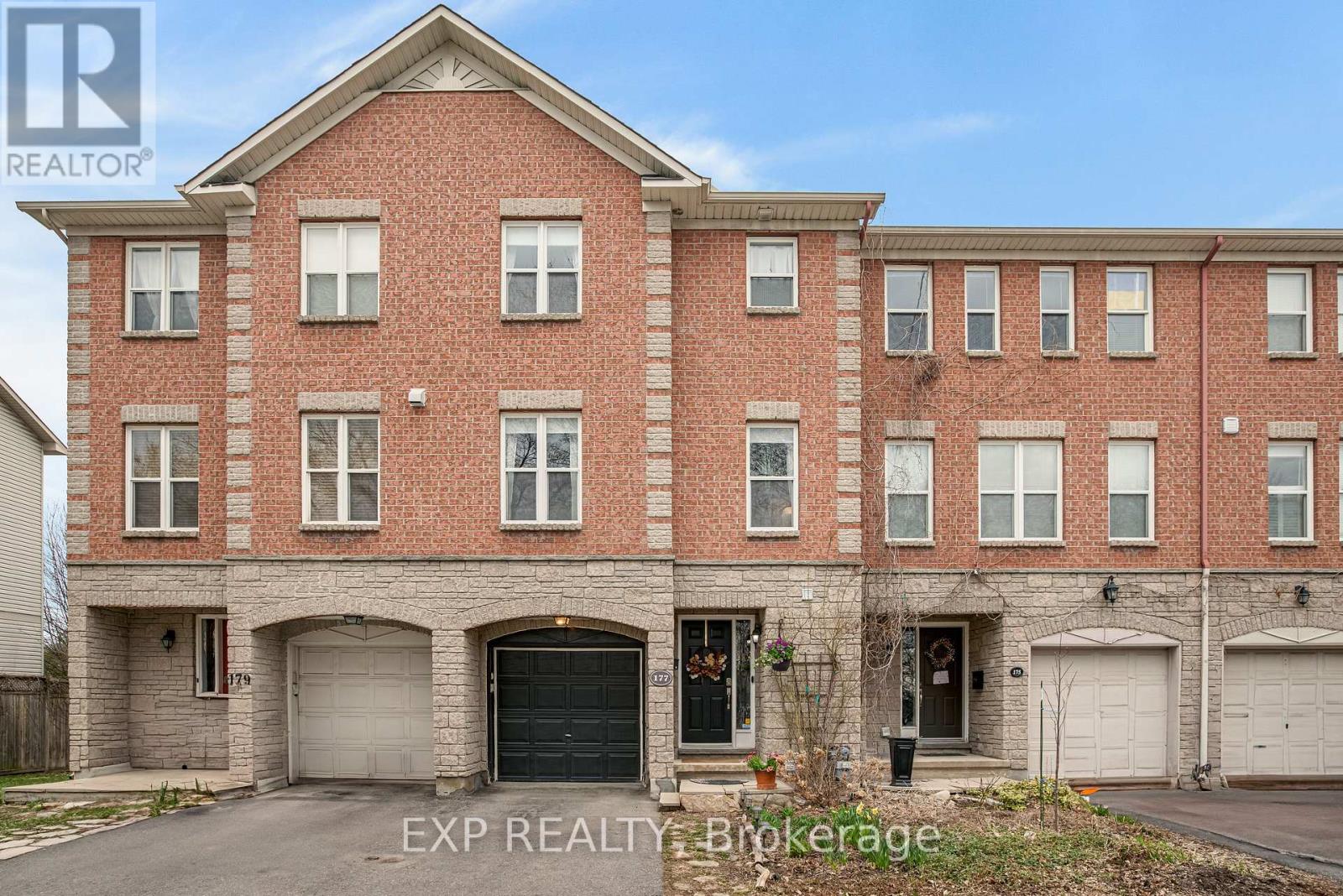Free account required
Unlock the full potential of your property search with a free account! Here's what you'll gain immediate access to:
- Exclusive Access to Every Listing
- Personalized Search Experience
- Favorite Properties at Your Fingertips
- Stay Ahead with Email Alerts
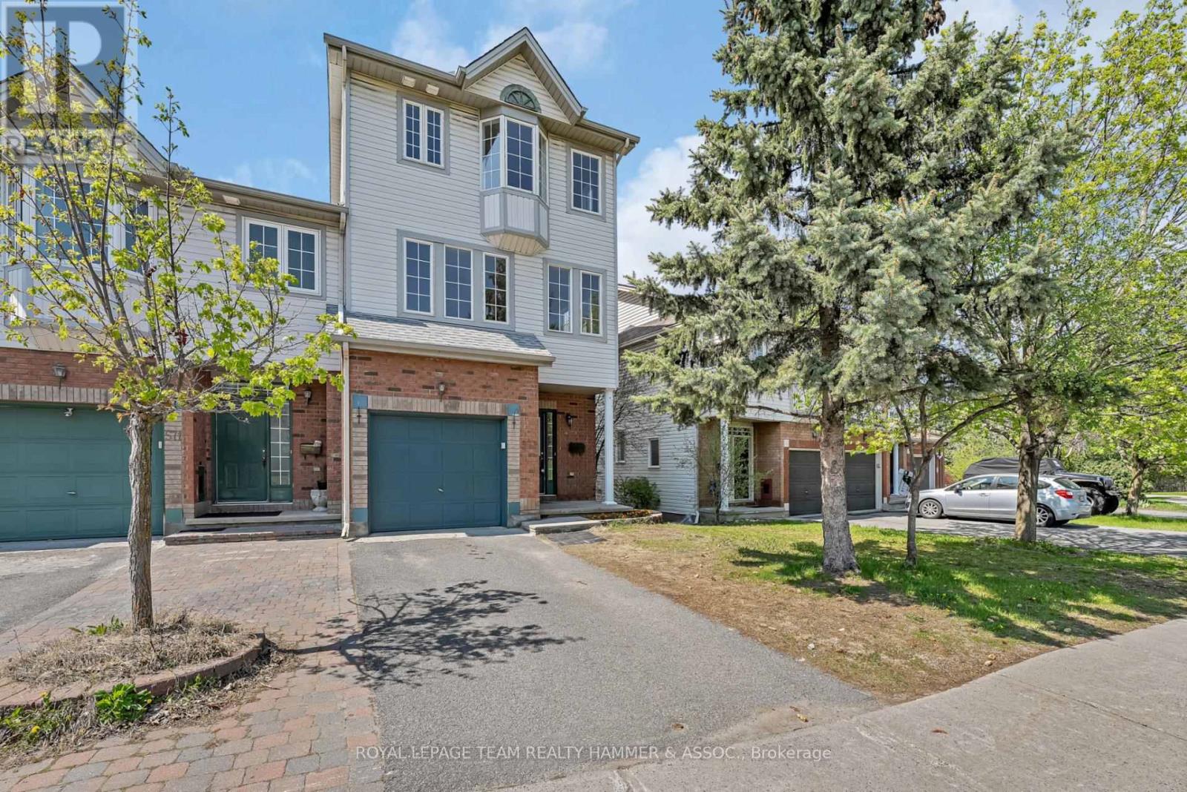

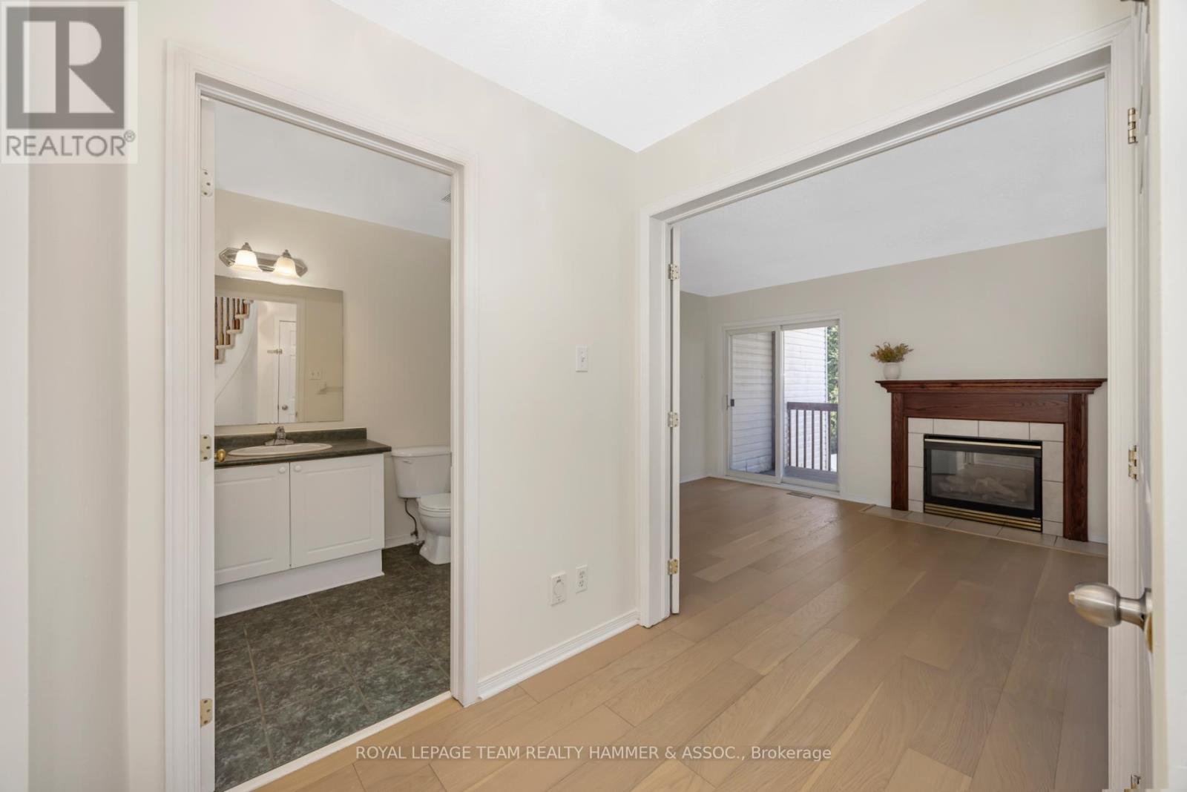
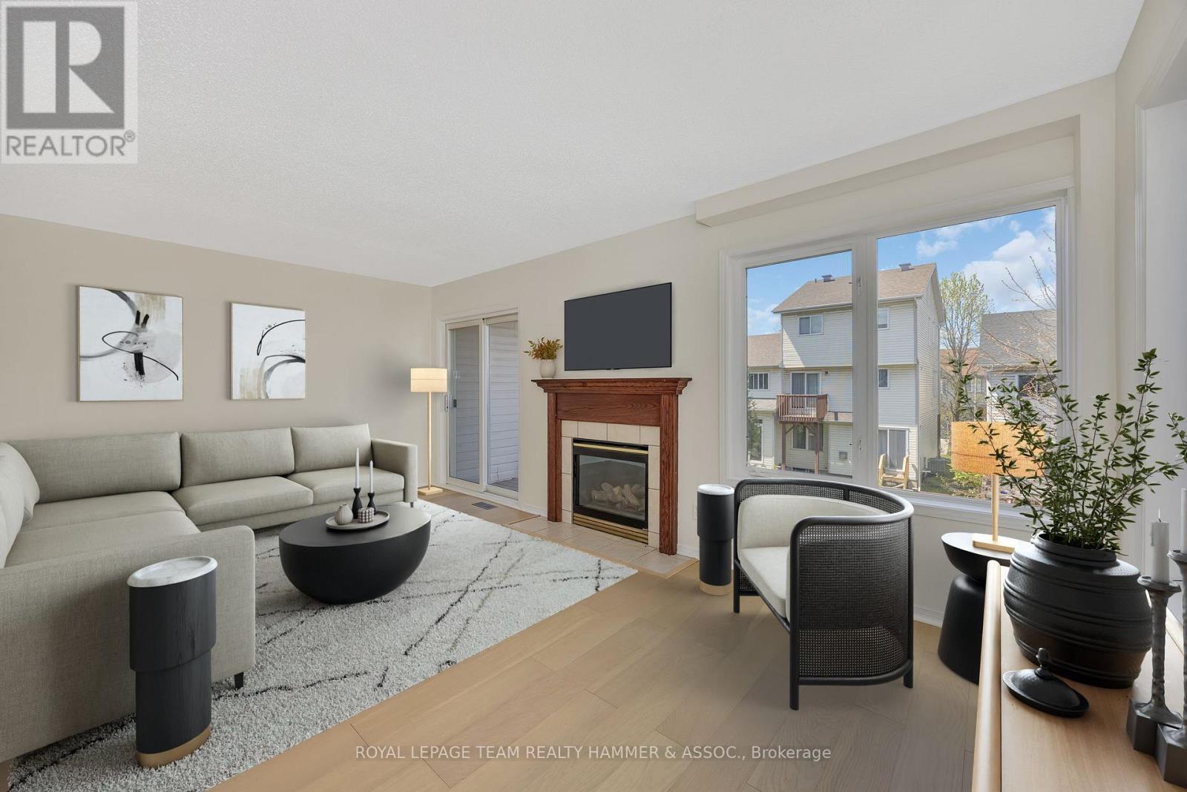
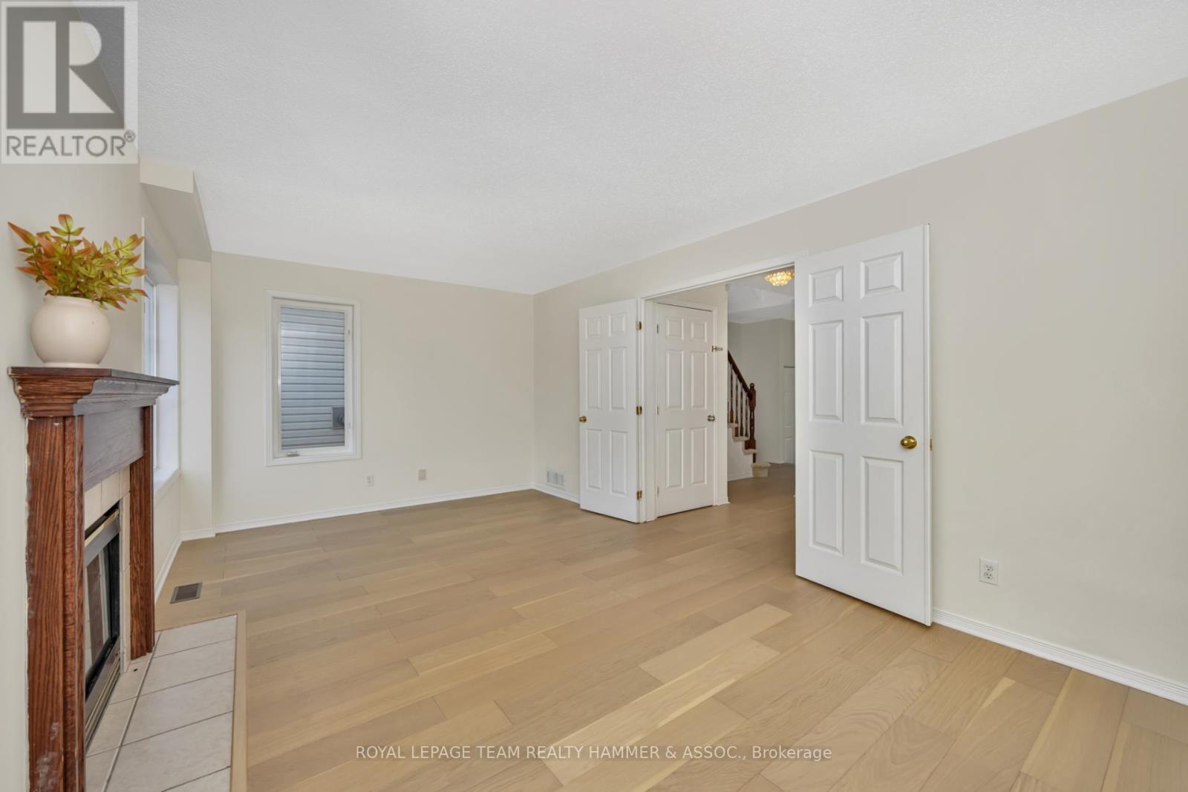
$730,000
573 NEIGHBOURHOOD WAY
Ottawa, Ontario, Ontario, K1G6N5
MLS® Number: X12151421
Property description
Stylish, Updated End-Unit Townhome in Prime Riverview Park.This spacious 3-storey end-unit townhome showcases brand new engineered hardwood flooring (2025), freshly carpeted stairs (2025), and a full interior repaint (2025) offering a modern, move-in ready home in one of Ottawa's most desirable neighbourhoods. Whether you're a growing family, urban professional, or investor, this property offers exceptional value and flexibility.Ideally located in Riverview Park, you're just minutes from the General Hospital and within walking distance to Farm Boy, Walmart, Canadian Tire, coffee shops, clothing stores, great schools, parks, and OC Transpo. This unbeatable location offers city convenience with a welcoming neighbourhood feel.The home includes a single-car garage plus one additional laneway parking space. The tiled entryway opens to a bright main-level flex space with a cozy fireplace, powder room, ample storage, and access to a private balcony overlooking your fenced backyard with a charming flower garden. This space is ideal as a second living room, office, playroom, or fourth bedroom.The finished walkout basement adds even more function with a full bathroom and direct access to the backyard perfect for hosting guests or accommodating a growing family.Up the curved staircase, you'll find an open-concept living and dining area with large windows, access to a second balcony, and a spacious kitchen featuring a walk-in pantry with built-in laundry.The top floor includes three generously sized bedrooms. The primary suite boasts a walk-in closet and a spa-like ensuite with a soaker tub, stand-up shower, and modern vanity. Two additional bedrooms share a full bathroom and enjoy views of the backyard.With over 2,000 sq. ft. of updated living space and thoughtful upgrades throughout, 573 Neighbourhood Way offers turn-key living in a highly connected location.
Building information
Type
*****
Amenities
*****
Appliances
*****
Basement Development
*****
Basement Features
*****
Basement Type
*****
Construction Style Attachment
*****
Cooling Type
*****
Exterior Finish
*****
Fireplace Present
*****
FireplaceTotal
*****
Foundation Type
*****
Half Bath Total
*****
Heating Fuel
*****
Heating Type
*****
Size Interior
*****
Stories Total
*****
Utility Water
*****
Land information
Sewer
*****
Size Depth
*****
Size Frontage
*****
Size Irregular
*****
Size Total
*****
Rooms
Main level
Foyer
*****
Living room
*****
Basement
Recreational, Games room
*****
Third level
Bathroom
*****
Primary Bedroom
*****
Bathroom
*****
Bedroom 3
*****
Bedroom 2
*****
Second level
Kitchen
*****
Laundry room
*****
Dining room
*****
Living room
*****
Courtesy of ROYAL LEPAGE TEAM REALTY HAMMER & ASSOC.
Book a Showing for this property
Please note that filling out this form you'll be registered and your phone number without the +1 part will be used as a password.
