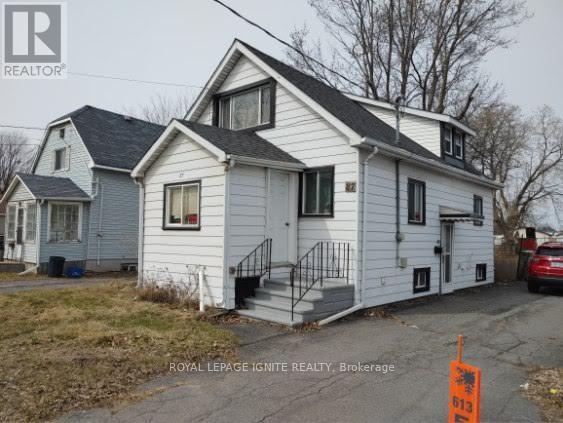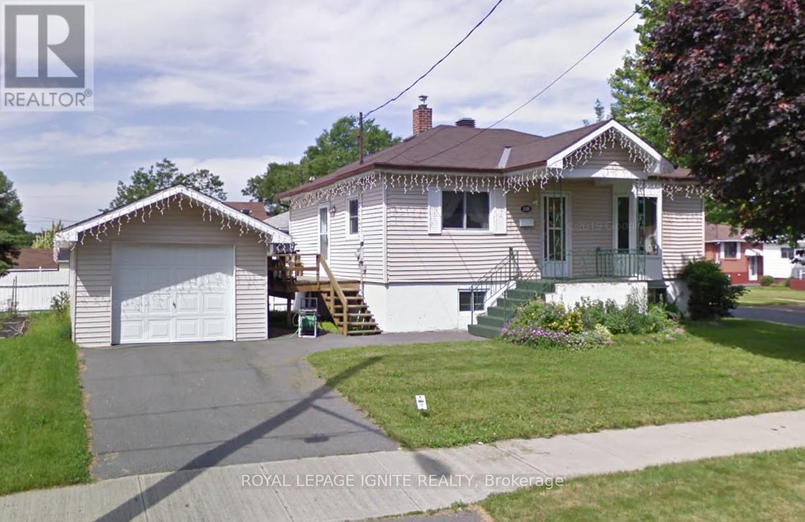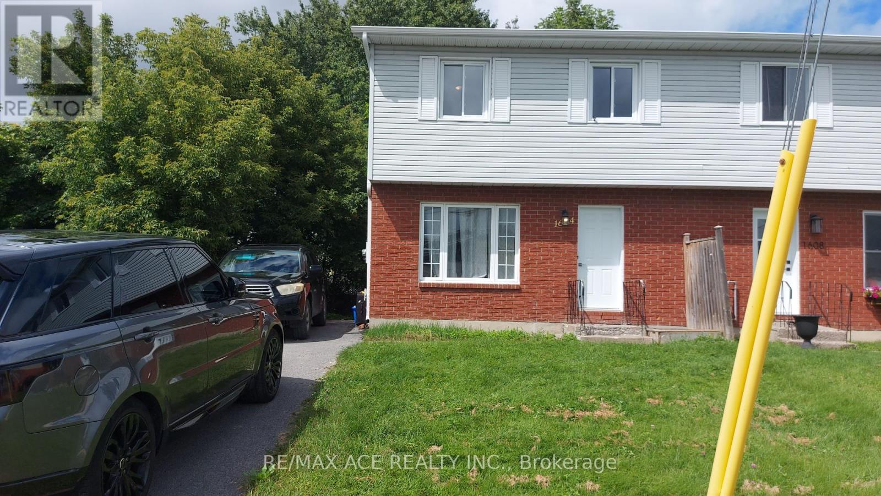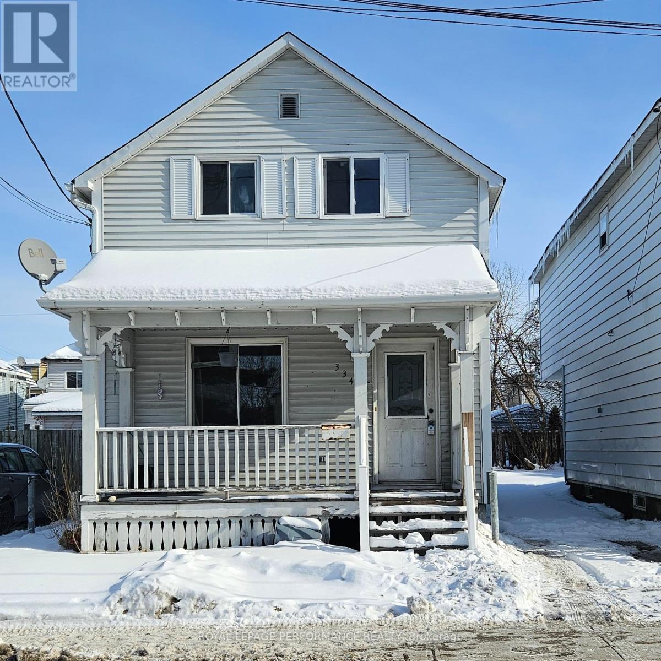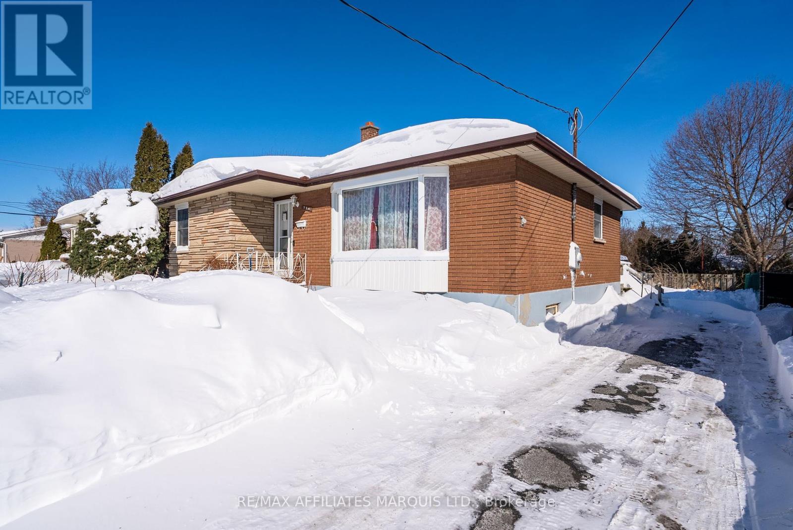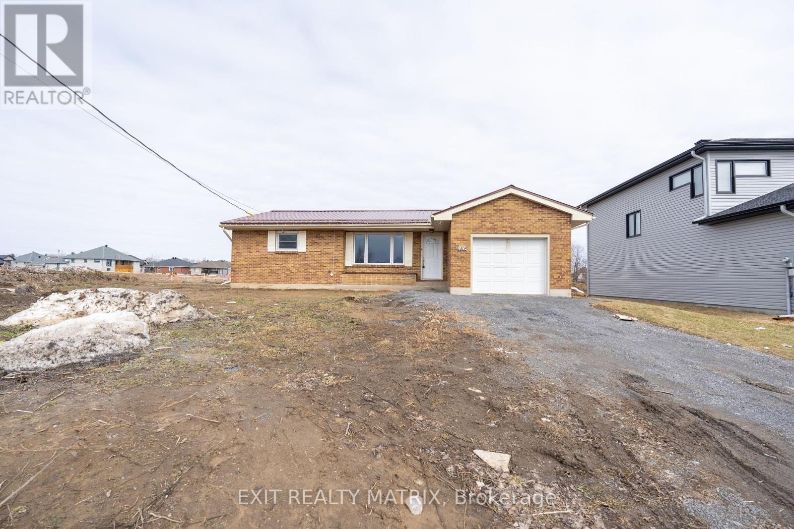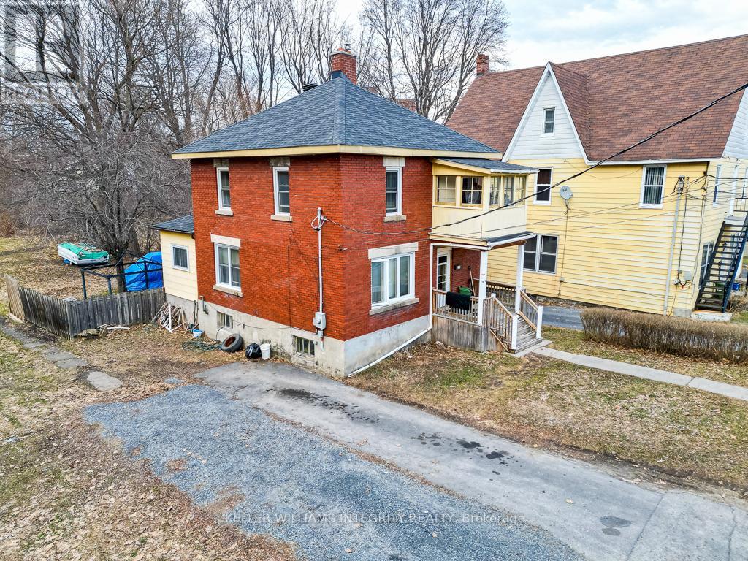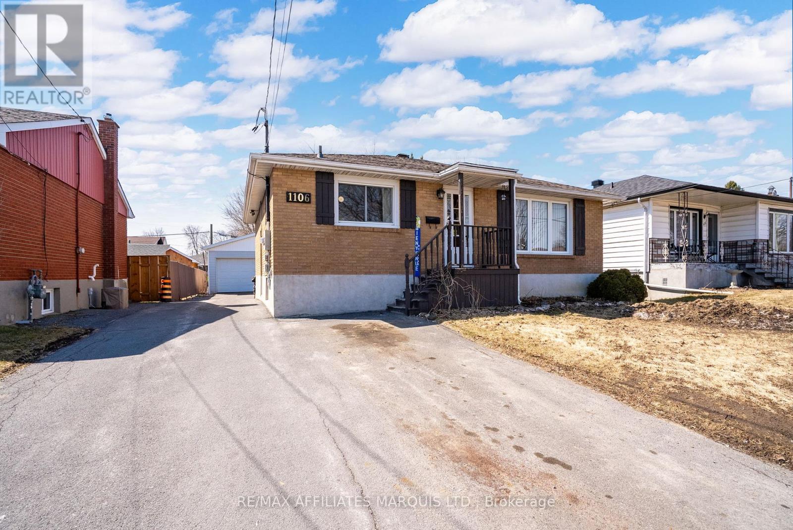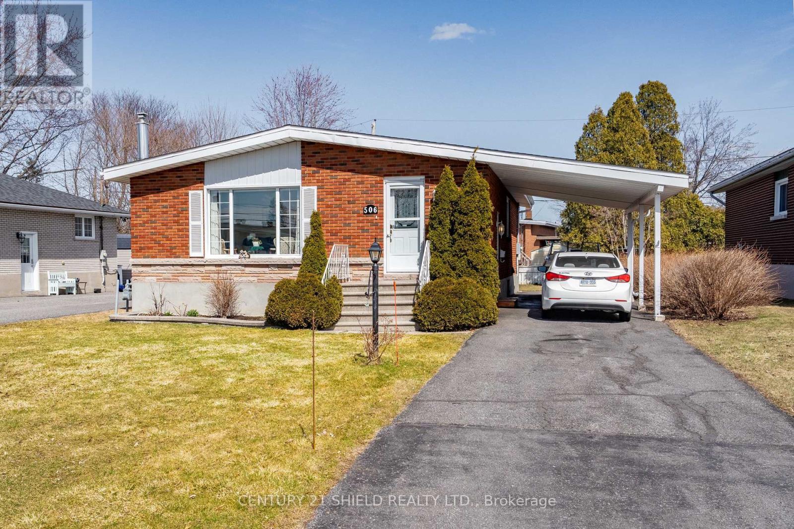Free account required
Unlock the full potential of your property search with a free account! Here's what you'll gain immediate access to:
- Exclusive Access to Every Listing
- Personalized Search Experience
- Favorite Properties at Your Fingertips
- Stay Ahead with Email Alerts
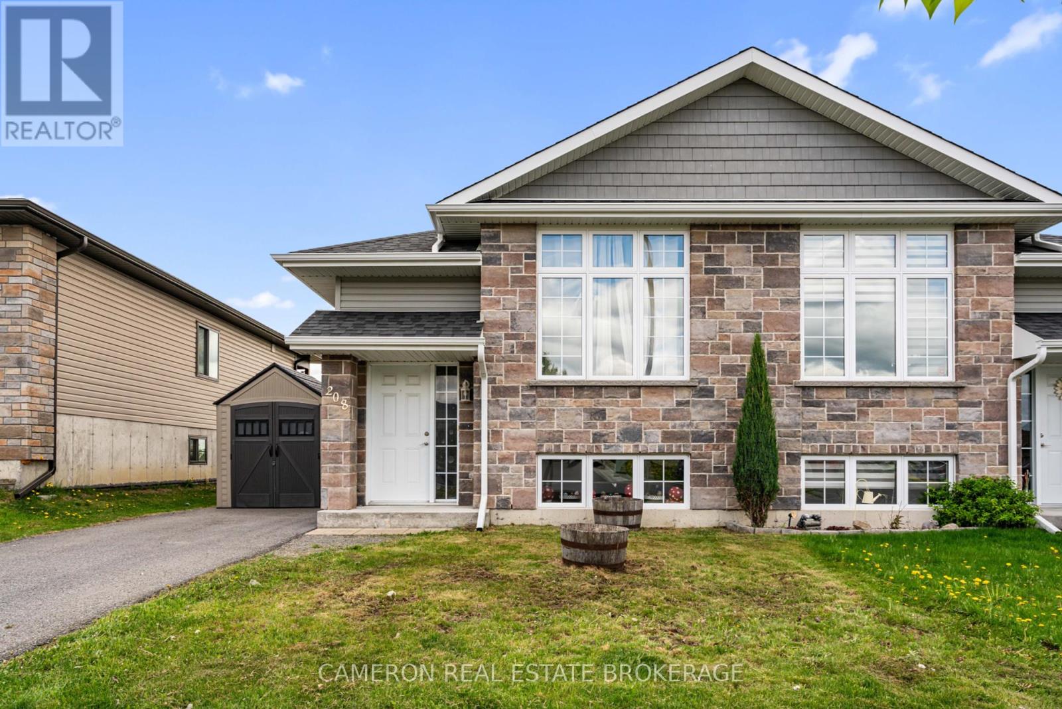
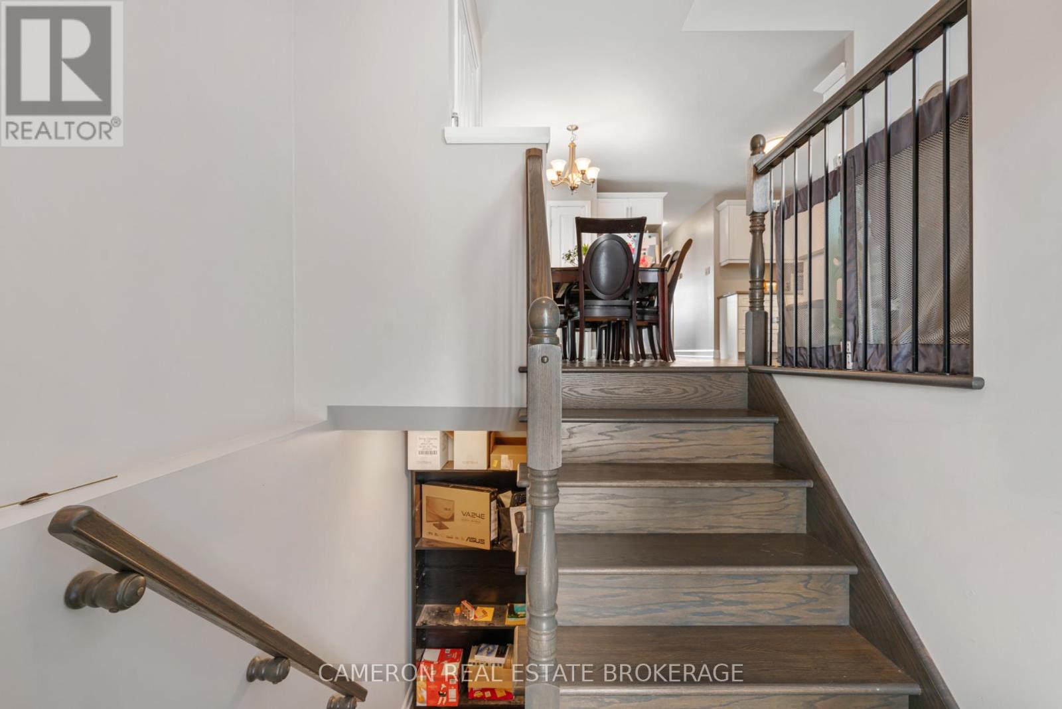
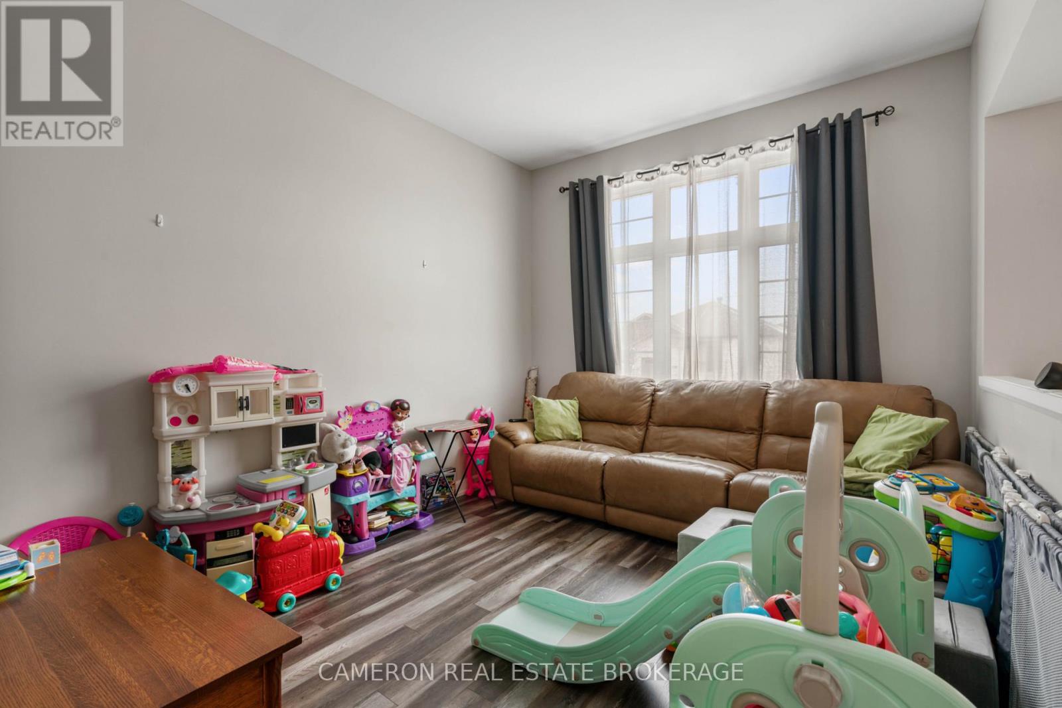
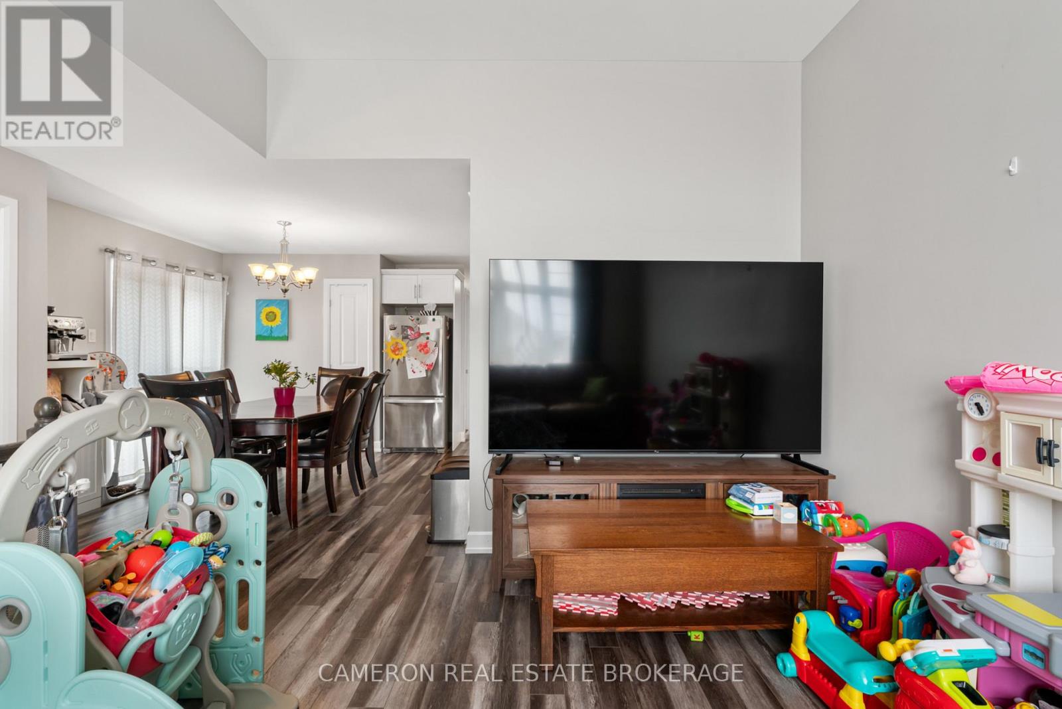
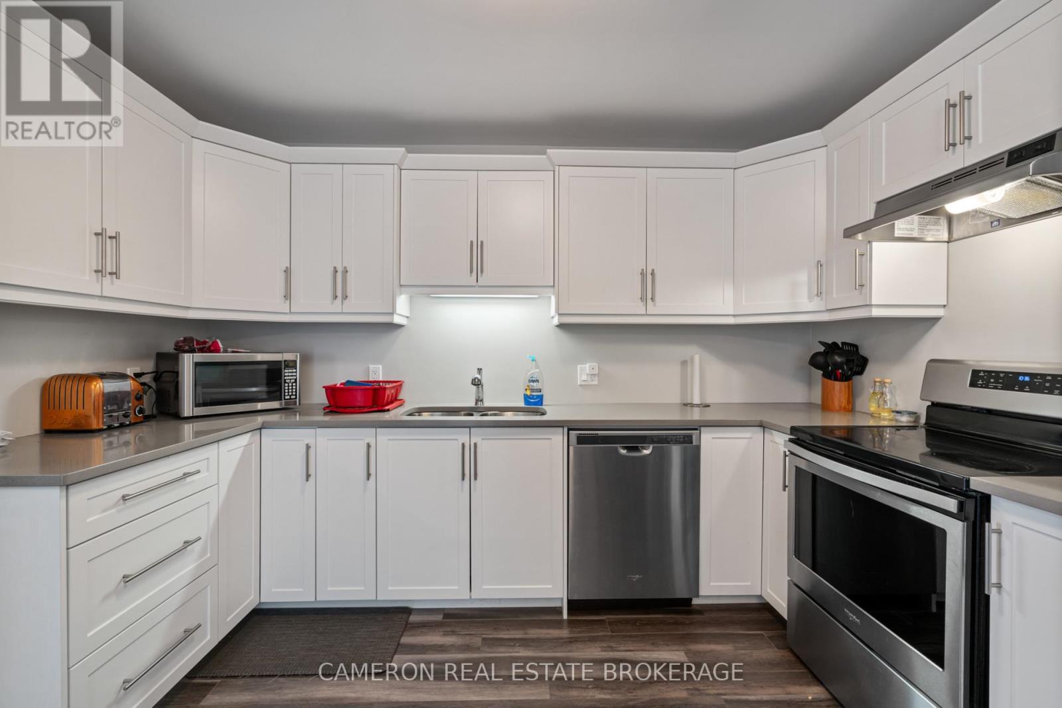
$399,900
208 BELLWOOD DRIVE
Cornwall, Ontario, Ontario, K6H0G9
MLS® Number: X12152421
Property description
NORTH END SEMI! Are you in the market for a beautiful two bedroom semi-detached raised bungalow that's situated in a desirable North End neighbourhood? The main floor offers a bright living room with high ceilings overlooking the street, a kitchen with stone countertops that opens to the dining area with a pantry which provides patio door access to the side yard deck, a 4pc main bath and 2 good sized bedrooms including a large primary with plenty of closet space. The lower level has been professionally finished with a family room and there's plenty of space in the unfinished section for a future second bathroom and/or a third bedroom should the new homeowners require additional living area. Sale includes all appliances along with features such as easy to maintain flooring throughout the home + hardwood steps, an e.e. forced air natural gas furnace complete with central a/c, a fully fenced yard, a shed and even a paved driveway. The property is currently tenant occupied however the tenant has signed a N11 and is vacating end of June/25. Possession will be available to a buyer anytime on or after July 1st/25. Due to the current tenancy, we will require 24 hour notice to show the property until July 1st, 2025. Sellers require SPIS signed & submitted with all offer(s) and 2 full business days irrevocable to review any/all offer(s).
Building information
Type
*****
Age
*****
Appliances
*****
Architectural Style
*****
Basement Development
*****
Basement Type
*****
Construction Style Attachment
*****
Cooling Type
*****
Exterior Finish
*****
Foundation Type
*****
Heating Fuel
*****
Heating Type
*****
Size Interior
*****
Stories Total
*****
Utility Water
*****
Land information
Amenities
*****
Fence Type
*****
Landscape Features
*****
Sewer
*****
Size Depth
*****
Size Frontage
*****
Size Irregular
*****
Size Total
*****
Rooms
Main level
Bedroom 2
*****
Primary Bedroom
*****
Bathroom
*****
Dining room
*****
Kitchen
*****
Living room
*****
Basement
Other
*****
Recreational, Games room
*****
Main level
Bedroom 2
*****
Primary Bedroom
*****
Bathroom
*****
Dining room
*****
Kitchen
*****
Living room
*****
Basement
Other
*****
Recreational, Games room
*****
Main level
Bedroom 2
*****
Primary Bedroom
*****
Bathroom
*****
Dining room
*****
Kitchen
*****
Living room
*****
Basement
Other
*****
Recreational, Games room
*****
Main level
Bedroom 2
*****
Primary Bedroom
*****
Bathroom
*****
Dining room
*****
Kitchen
*****
Living room
*****
Basement
Other
*****
Recreational, Games room
*****
Main level
Bedroom 2
*****
Primary Bedroom
*****
Bathroom
*****
Dining room
*****
Kitchen
*****
Living room
*****
Basement
Other
*****
Recreational, Games room
*****
Main level
Bedroom 2
*****
Primary Bedroom
*****
Bathroom
*****
Dining room
*****
Kitchen
*****
Living room
*****
Basement
Other
*****
Recreational, Games room
*****
Main level
Bedroom 2
*****
Primary Bedroom
*****
Courtesy of CAMERON REAL ESTATE BROKERAGE
Book a Showing for this property
Please note that filling out this form you'll be registered and your phone number without the +1 part will be used as a password.
