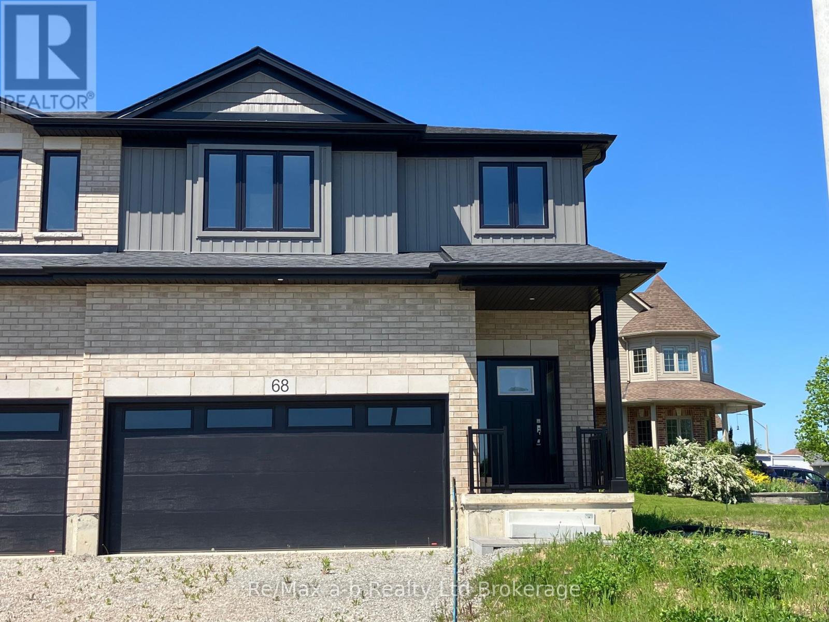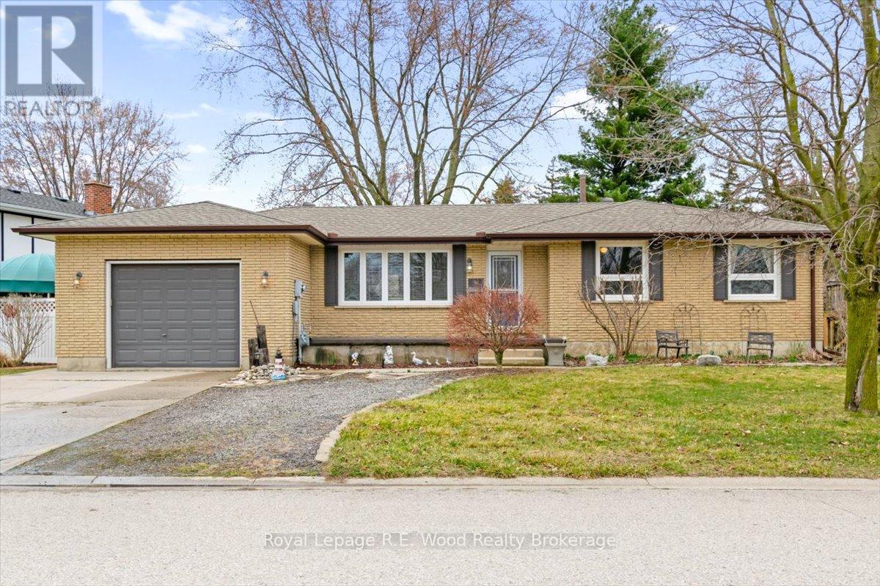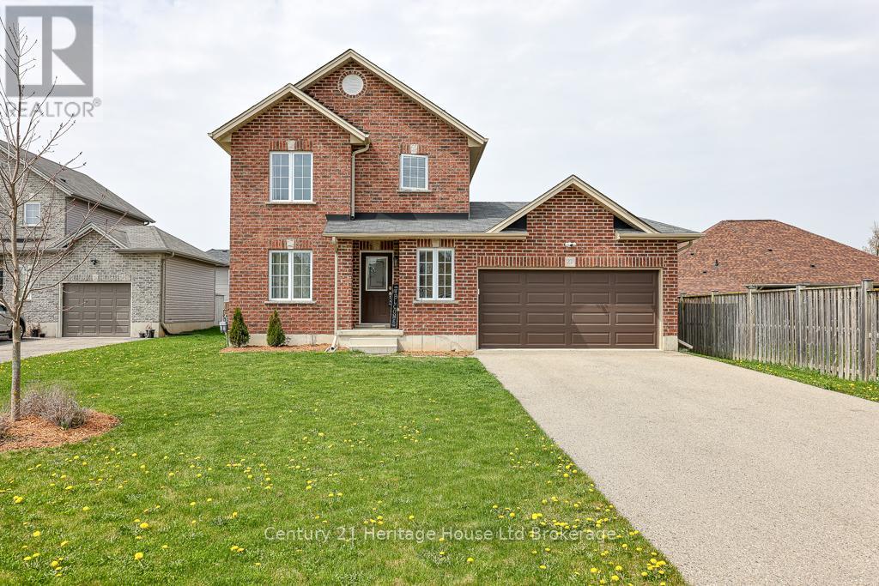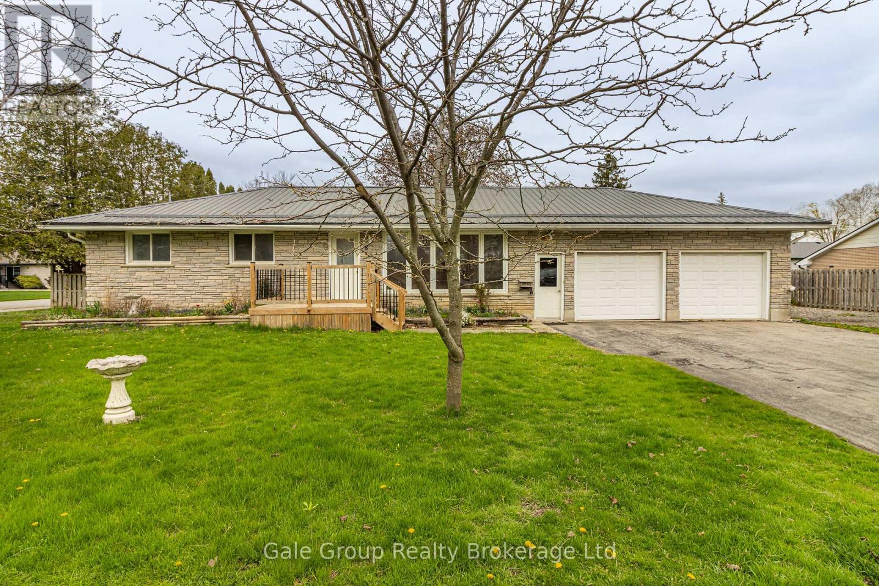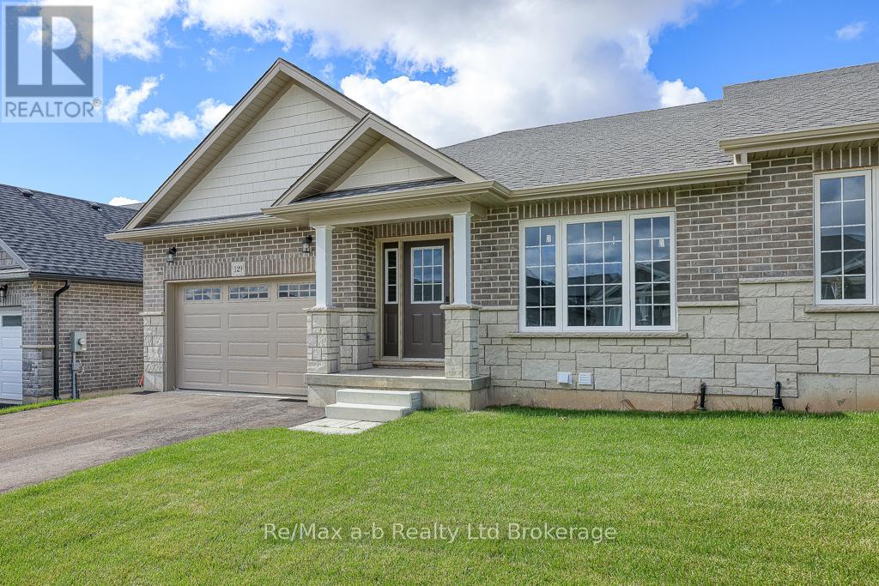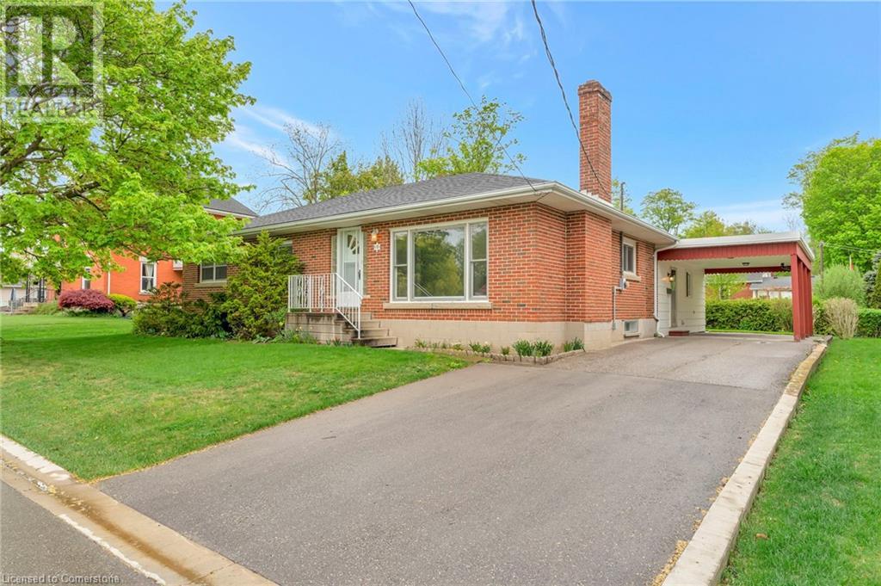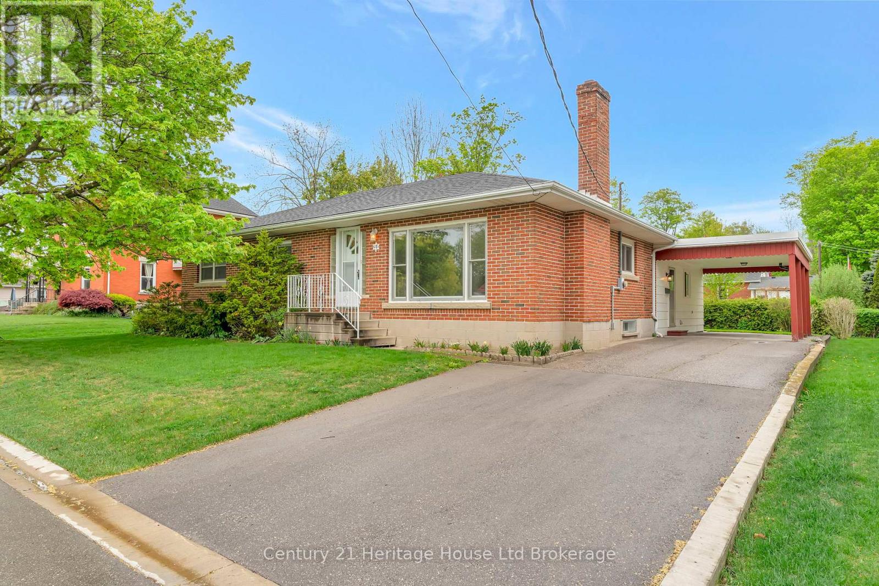Free account required
Unlock the full potential of your property search with a free account! Here's what you'll gain immediate access to:
- Exclusive Access to Every Listing
- Personalized Search Experience
- Favorite Properties at Your Fingertips
- Stay Ahead with Email Alerts
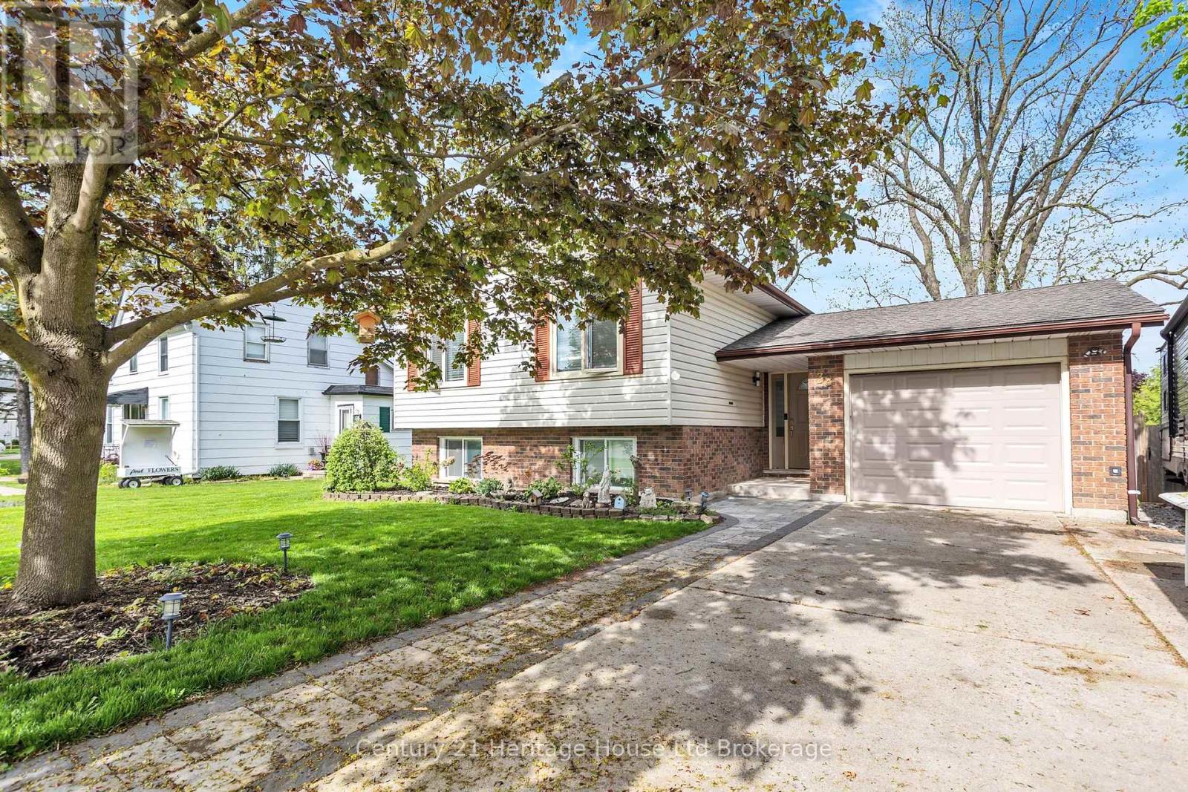
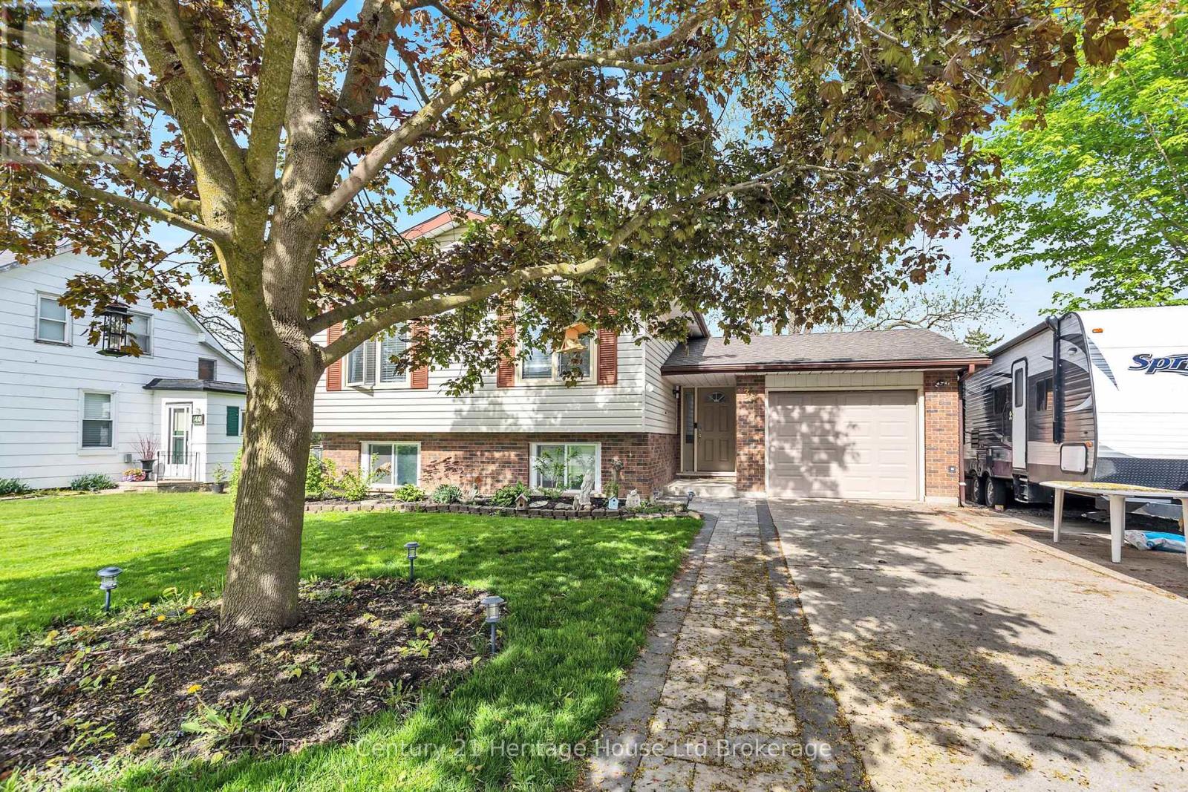
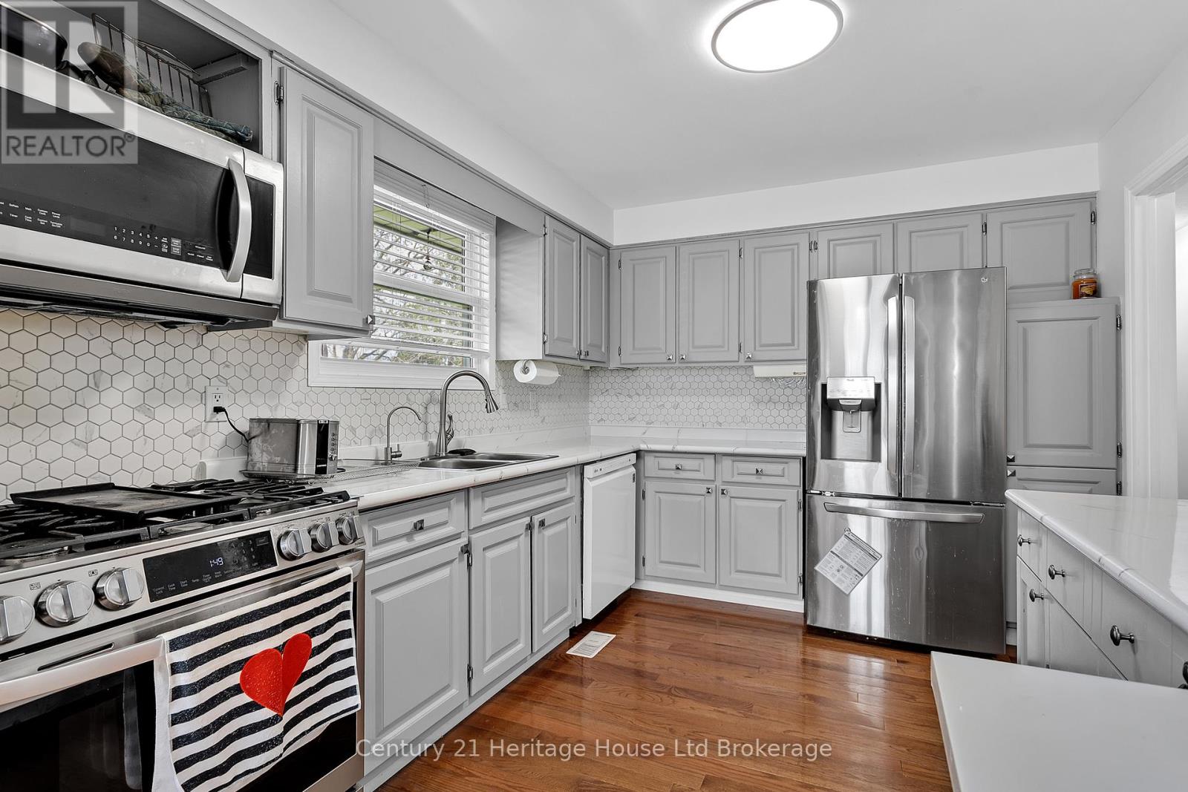

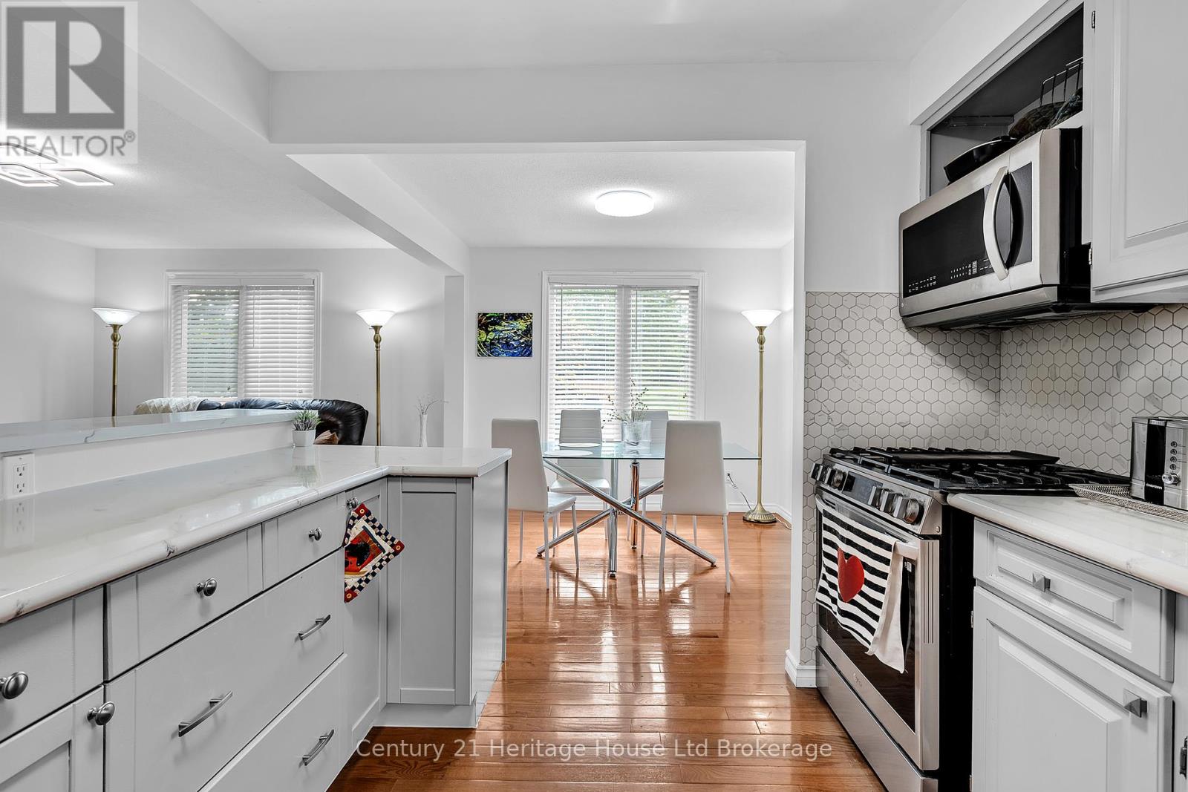
$624,900
38 ALBERT STREET
Norwich, Ontario, Ontario, N0J1P0
MLS® Number: X12152552
Property description
This raised bungalow in the quiet town of Norwich has so much to offer! With 2+2 bedrooms, there's plenty of space for family, guests, or a home office. The main floor has been freshly painted, giving it a clean, bright feel from the moment you walk in. Updated lighting throughout. Out back, you'll love the scenic views from the deck a great place to relax and listen to the birds in the morning. To store all your gardening tolls, eve 2 sheds for your items. There is even a hot tub included for those evenings when you just want to soak and unwind. The finished basement is cozy and inviting, complete with a decorative gas stove to keep things warm and comfortable year-round. Located in a peaceful, friendly neighbourhood with an short and easy commute to the 401, this home is a perfect mix of small-town charm and everyday convenience. Come take a look!
Building information
Type
*****
Appliances
*****
Architectural Style
*****
Basement Development
*****
Basement Type
*****
Construction Style Attachment
*****
Cooling Type
*****
Exterior Finish
*****
Fireplace Present
*****
FireplaceTotal
*****
Fireplace Type
*****
Foundation Type
*****
Half Bath Total
*****
Heating Fuel
*****
Heating Type
*****
Size Interior
*****
Stories Total
*****
Utility Water
*****
Land information
Sewer
*****
Size Depth
*****
Size Frontage
*****
Size Irregular
*****
Size Total
*****
Rooms
Ground level
Foyer
*****
Main level
Bathroom
*****
Bathroom
*****
Bedroom
*****
Dining room
*****
Kitchen
*****
Living room
*****
Primary Bedroom
*****
Lower level
Bedroom 2
*****
Bedroom
*****
Bathroom
*****
Utility room
*****
Laundry room
*****
Recreational, Games room
*****
Ground level
Foyer
*****
Main level
Bathroom
*****
Bathroom
*****
Bedroom
*****
Dining room
*****
Kitchen
*****
Living room
*****
Primary Bedroom
*****
Lower level
Bedroom 2
*****
Bedroom
*****
Bathroom
*****
Utility room
*****
Laundry room
*****
Recreational, Games room
*****
Ground level
Foyer
*****
Main level
Bathroom
*****
Bathroom
*****
Bedroom
*****
Dining room
*****
Kitchen
*****
Living room
*****
Primary Bedroom
*****
Lower level
Bedroom 2
*****
Bedroom
*****
Bathroom
*****
Utility room
*****
Laundry room
*****
Recreational, Games room
*****
Ground level
Foyer
*****
Main level
Bathroom
*****
Bathroom
*****
Bedroom
*****
Dining room
*****
Kitchen
*****
Living room
*****
Primary Bedroom
*****
Courtesy of Century 21 Heritage House Ltd Brokerage
Book a Showing for this property
Please note that filling out this form you'll be registered and your phone number without the +1 part will be used as a password.
