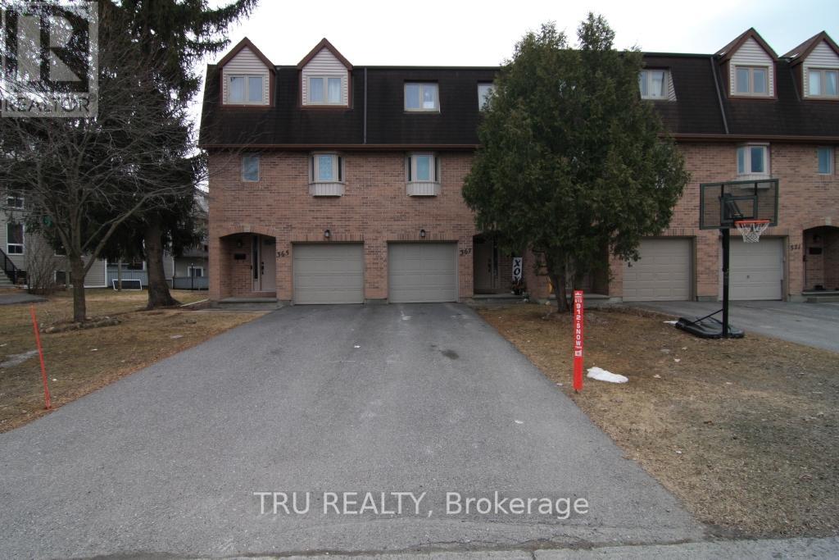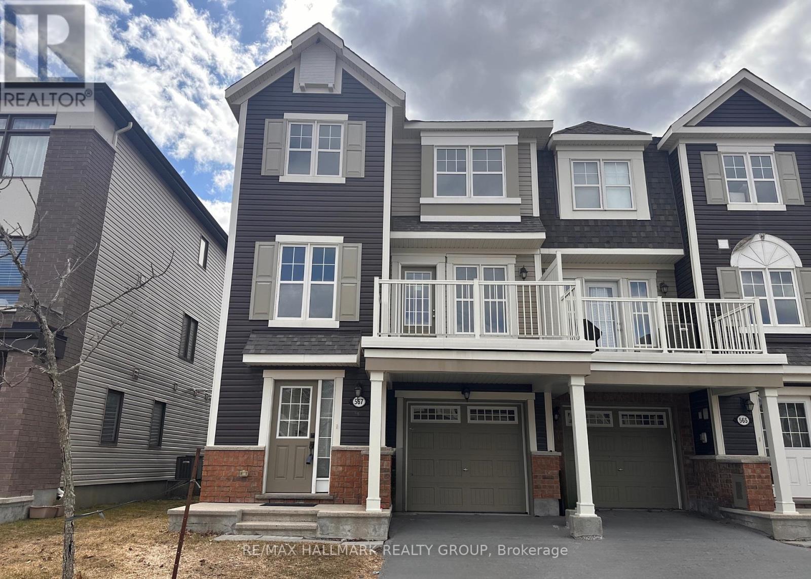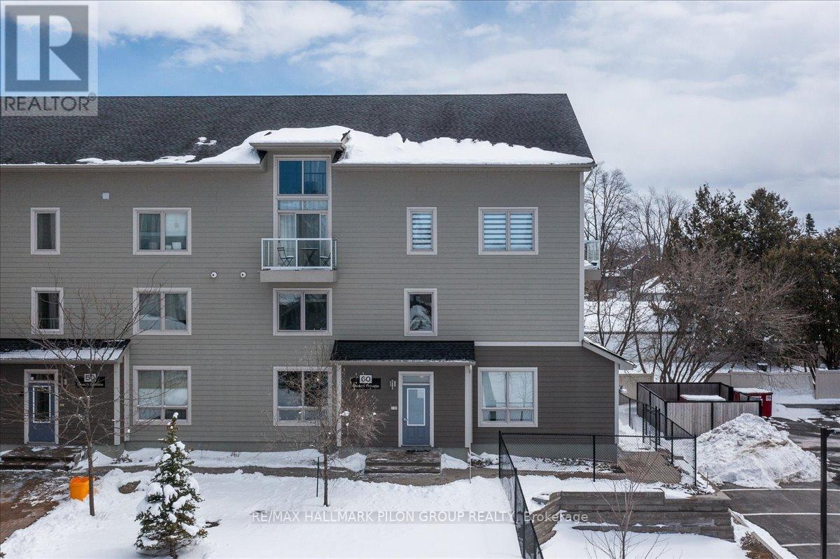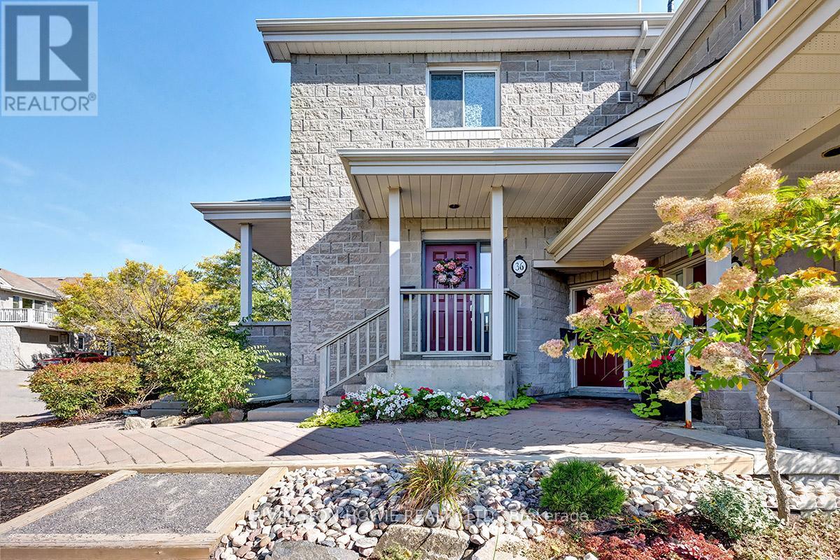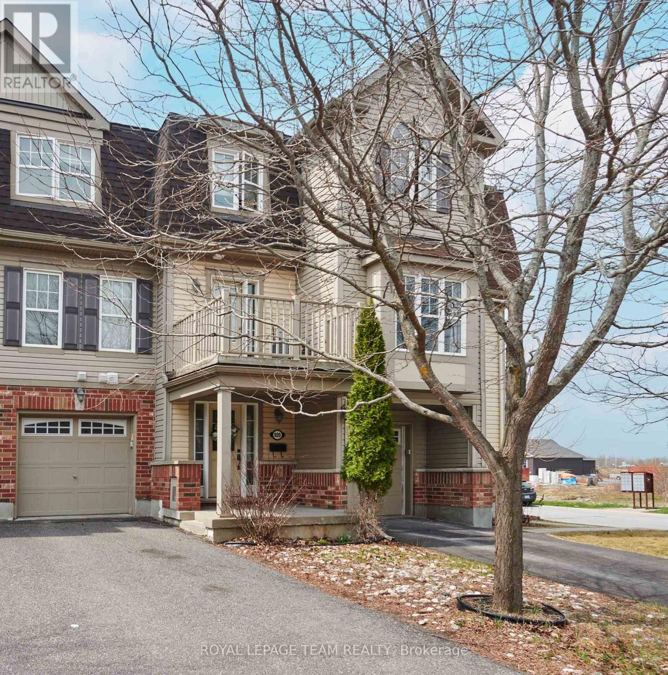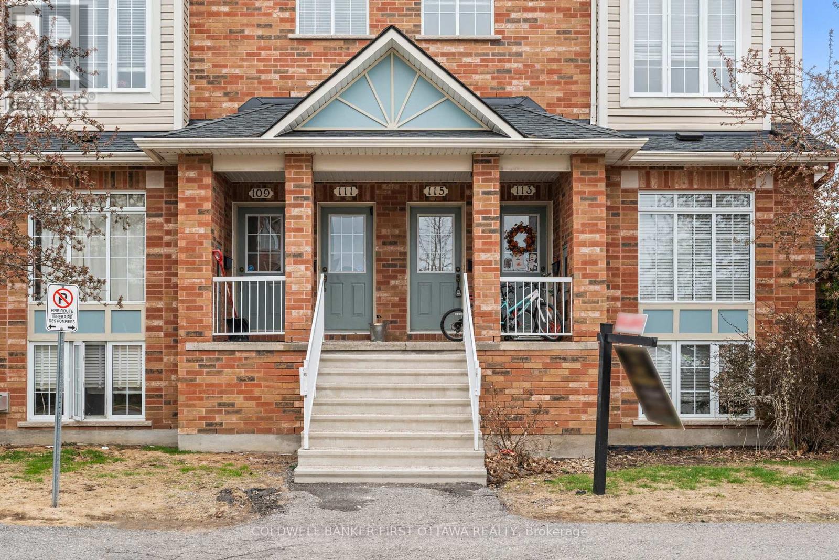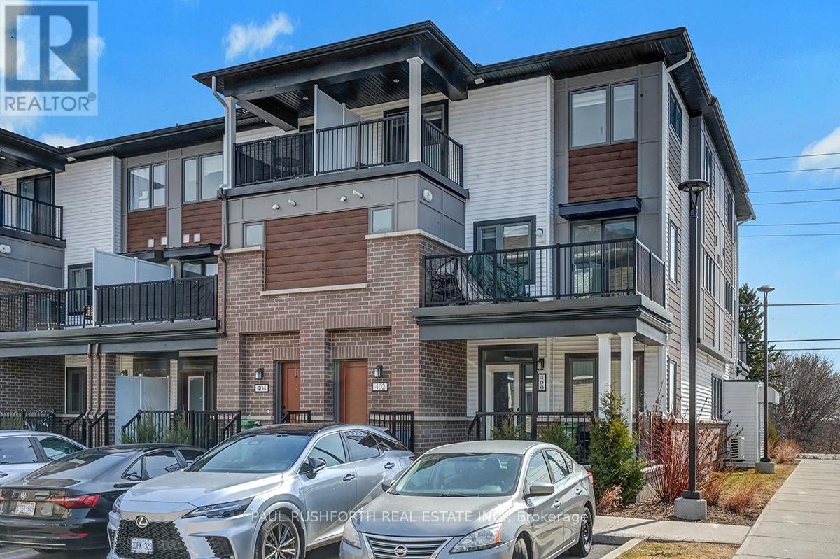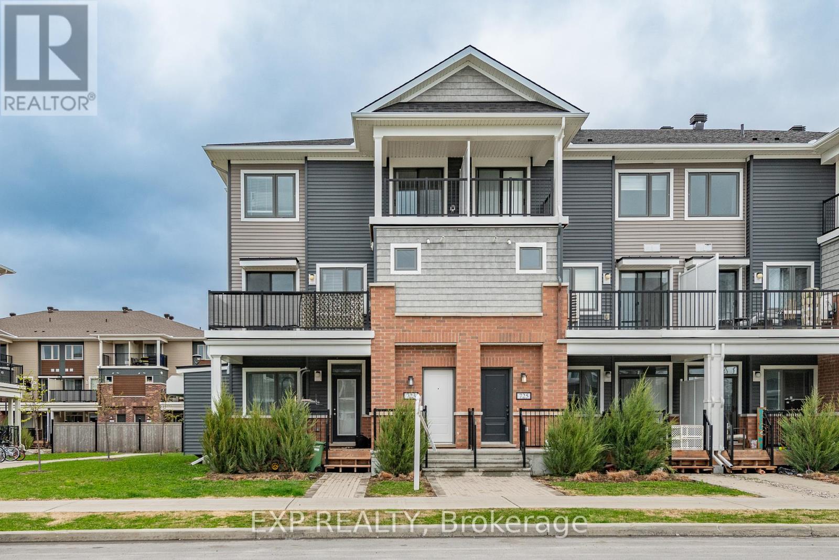Free account required
Unlock the full potential of your property search with a free account! Here's what you'll gain immediate access to:
- Exclusive Access to Every Listing
- Personalized Search Experience
- Favorite Properties at Your Fingertips
- Stay Ahead with Email Alerts
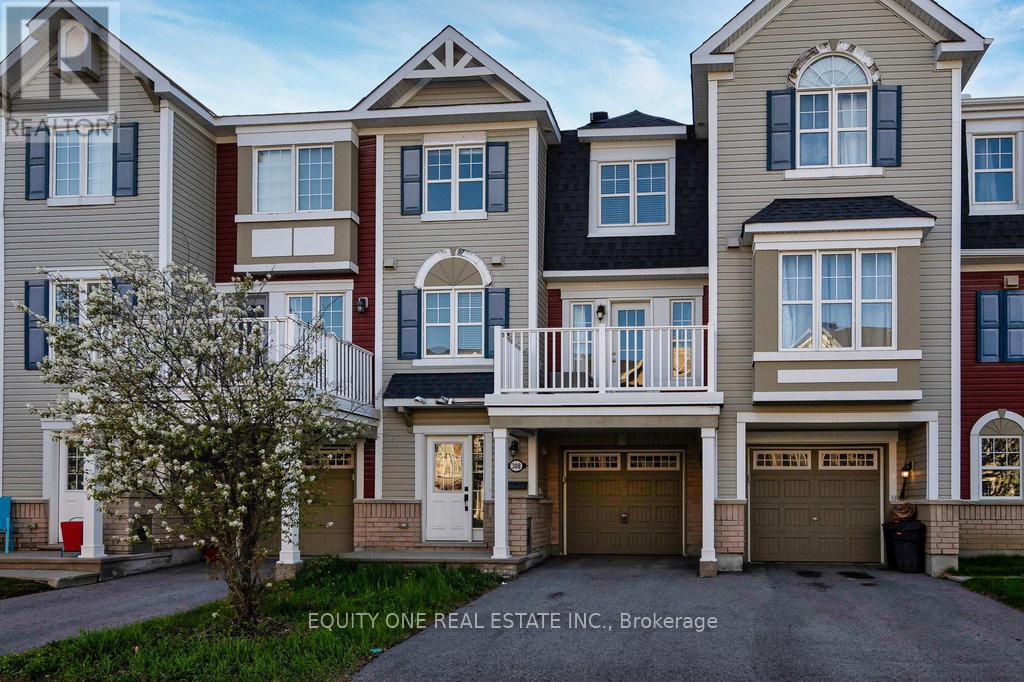



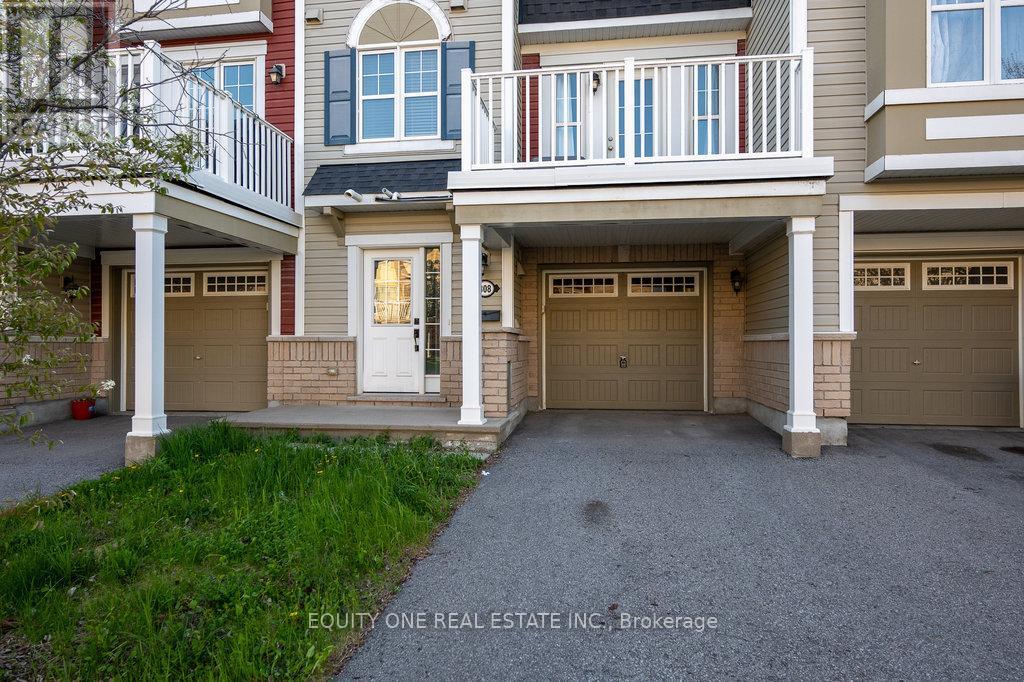
$499,900
308 MYKONOS CRESCENT
Ottawa, Ontario, Ontario, K2S0P1
MLS® Number: X12152941
Property description
Welcome to this 3-storey townhouse, ideally located on a quiet crescent in the popular community of Stittsville. Just minutes from shops, restaurants, parks, schools, and more, this home offers the perfect blend of comfort and convenience. Step inside to a welcoming foyer with inside entry to the garage and a spacious laundry room, providing practical functionality on the main level. The second floor boasts a bright and open layout featuring a modern kitchen with ample cabinetry, stainless steel appliances, granite countertops, and a stylish breakfast bar perfect for morning coffee or casual meals. A convenient powder room and a spacious open-concept living and dining area complete this level ideal for everyday living.The third floor offers two generously sized bedrooms and a full bathroom, making it a perfect fit for professionals, small families, or anyone looking to enjoy low-maintenance living in a vibrant community. Don't miss this opportunity to own a fantastic home in one of Stittsville most popular neighbourhoods!
Building information
Type
*****
Appliances
*****
Construction Style Attachment
*****
Cooling Type
*****
Exterior Finish
*****
Foundation Type
*****
Half Bath Total
*****
Heating Fuel
*****
Heating Type
*****
Size Interior
*****
Stories Total
*****
Utility Water
*****
Land information
Sewer
*****
Size Depth
*****
Size Frontage
*****
Size Irregular
*****
Size Total
*****
Rooms
Main level
Laundry room
*****
Foyer
*****
Third level
Bathroom
*****
Bedroom 2
*****
Primary Bedroom
*****
Second level
Dining room
*****
Living room
*****
Kitchen
*****
Main level
Laundry room
*****
Foyer
*****
Third level
Bathroom
*****
Bedroom 2
*****
Primary Bedroom
*****
Second level
Dining room
*****
Living room
*****
Kitchen
*****
Main level
Laundry room
*****
Foyer
*****
Third level
Bathroom
*****
Bedroom 2
*****
Primary Bedroom
*****
Second level
Dining room
*****
Living room
*****
Kitchen
*****
Main level
Laundry room
*****
Foyer
*****
Third level
Bathroom
*****
Bedroom 2
*****
Primary Bedroom
*****
Second level
Dining room
*****
Living room
*****
Kitchen
*****
Main level
Laundry room
*****
Foyer
*****
Third level
Bathroom
*****
Bedroom 2
*****
Primary Bedroom
*****
Second level
Dining room
*****
Living room
*****
Kitchen
*****
Courtesy of EQUITY ONE REAL ESTATE INC.
Book a Showing for this property
Please note that filling out this form you'll be registered and your phone number without the +1 part will be used as a password.
