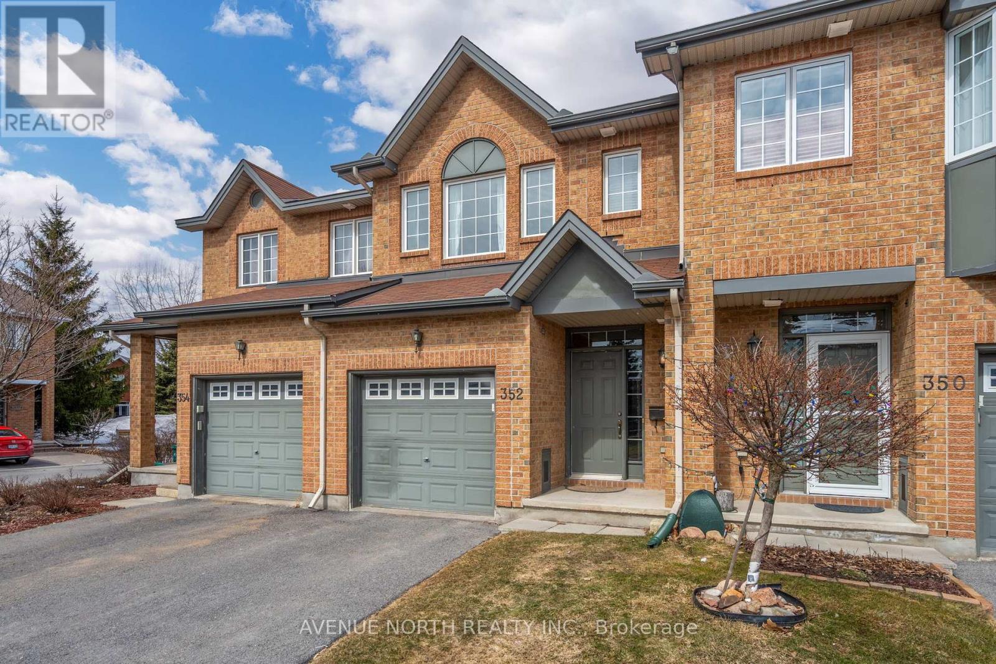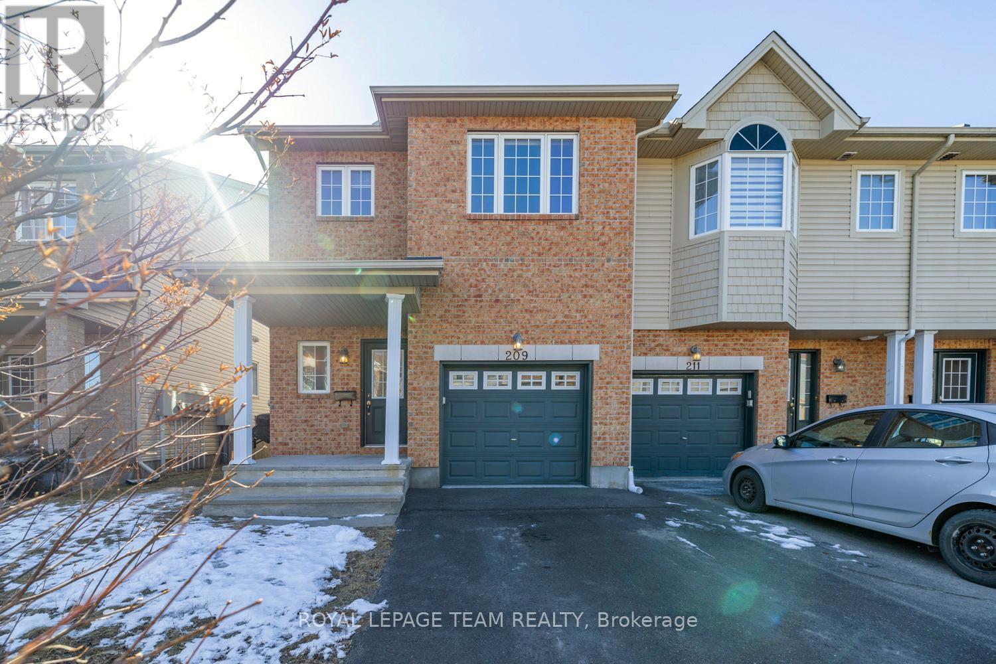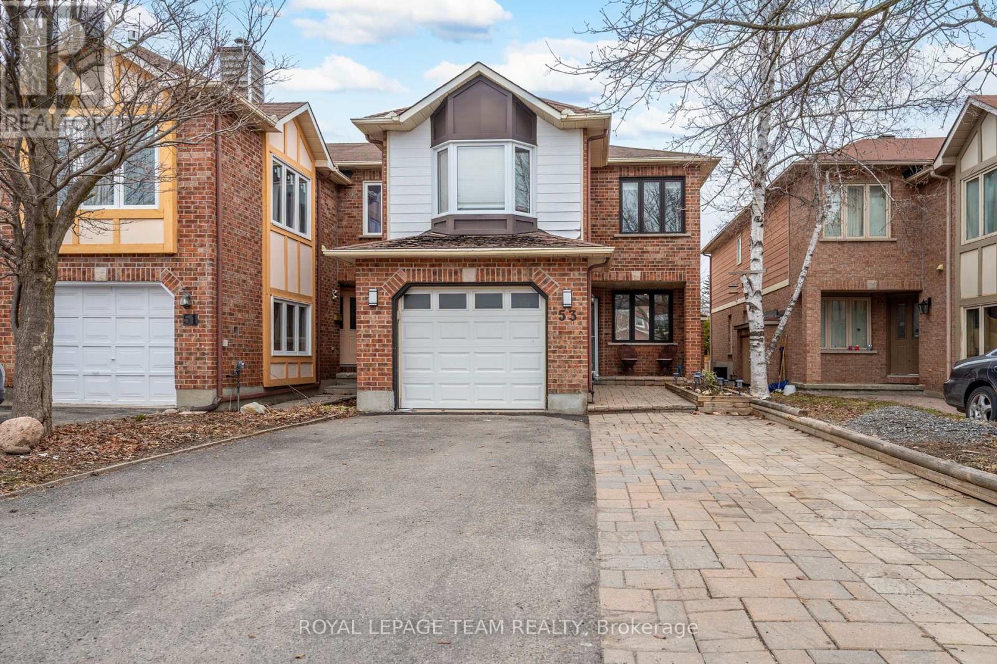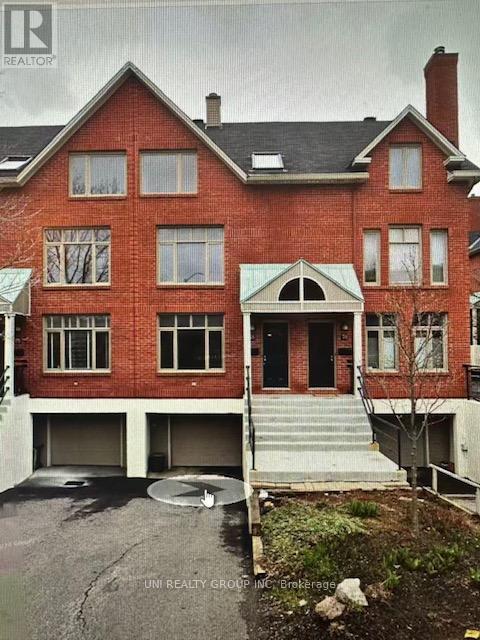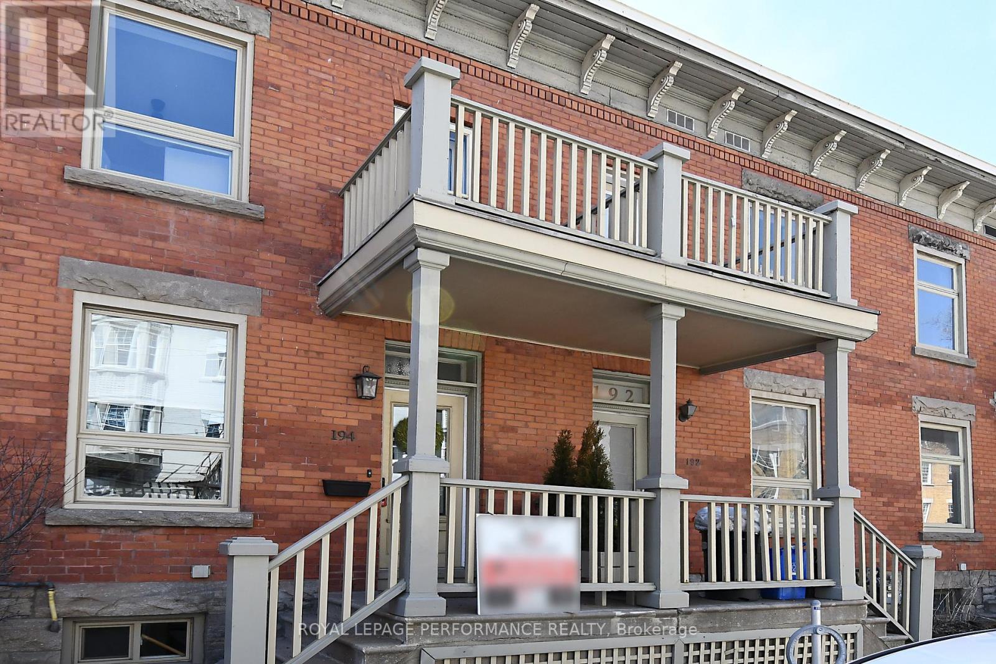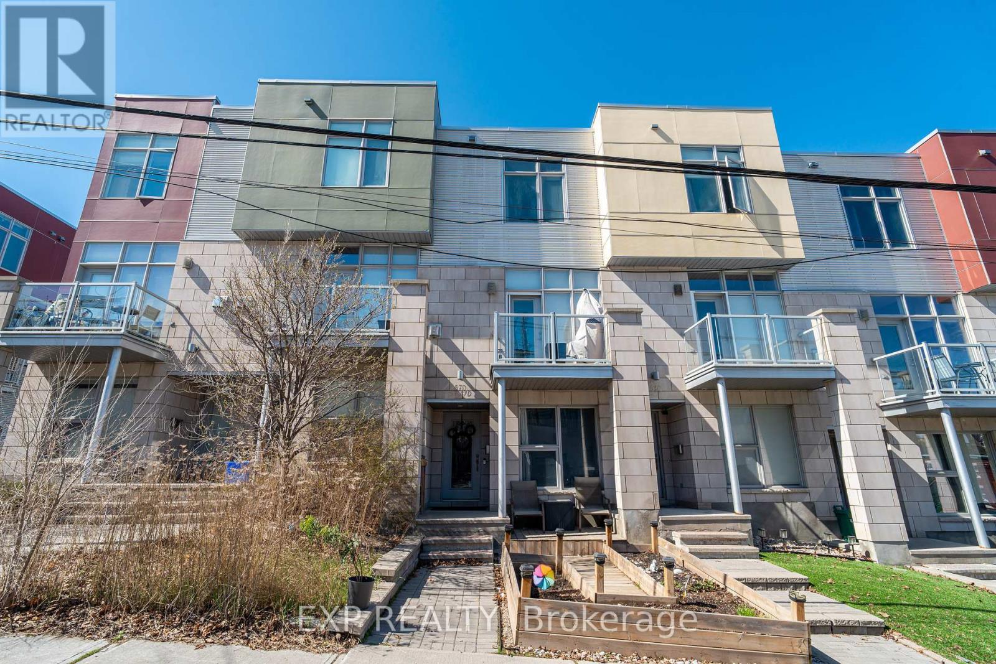Free account required
Unlock the full potential of your property search with a free account! Here's what you'll gain immediate access to:
- Exclusive Access to Every Listing
- Personalized Search Experience
- Favorite Properties at Your Fingertips
- Stay Ahead with Email Alerts
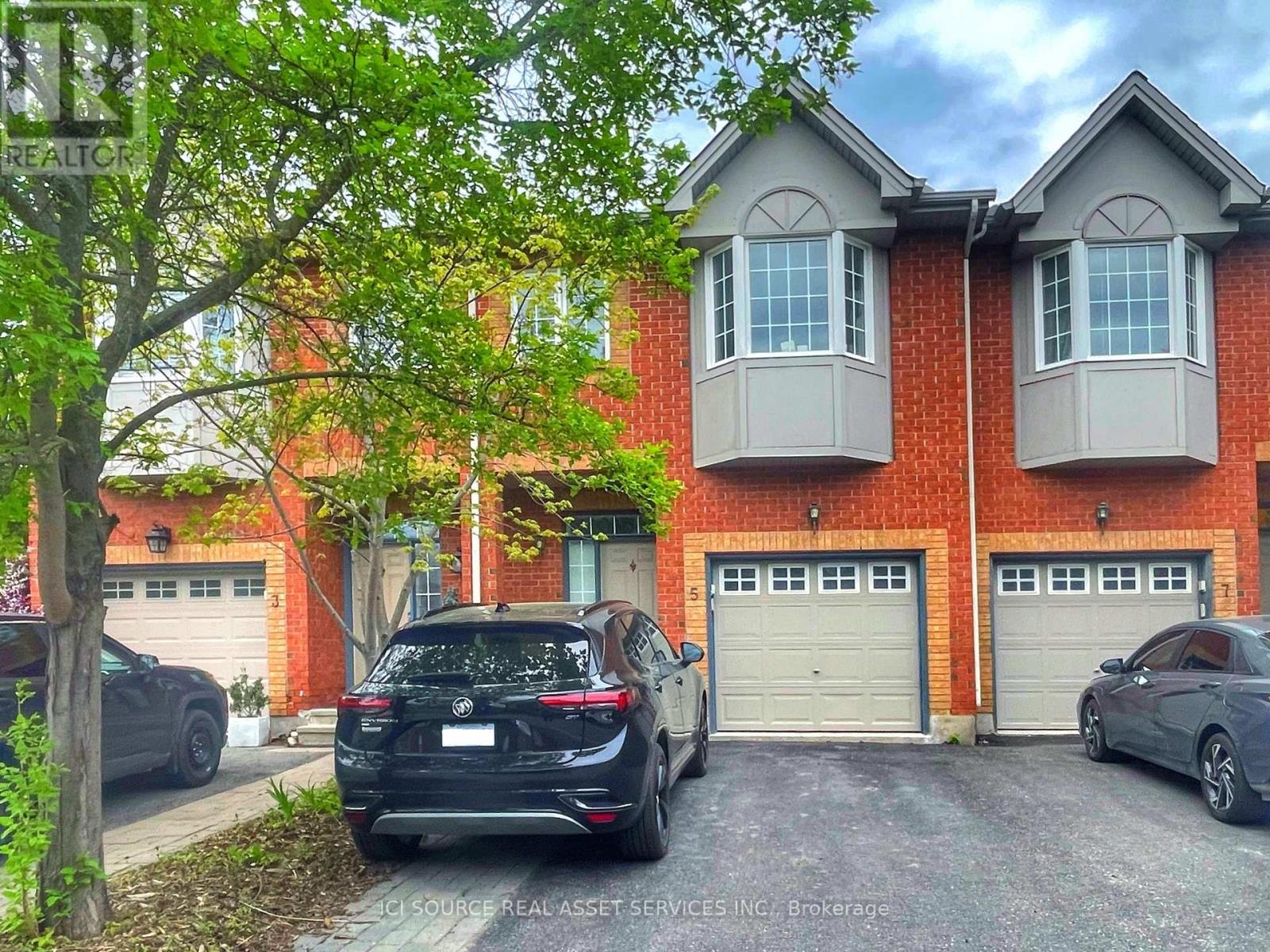


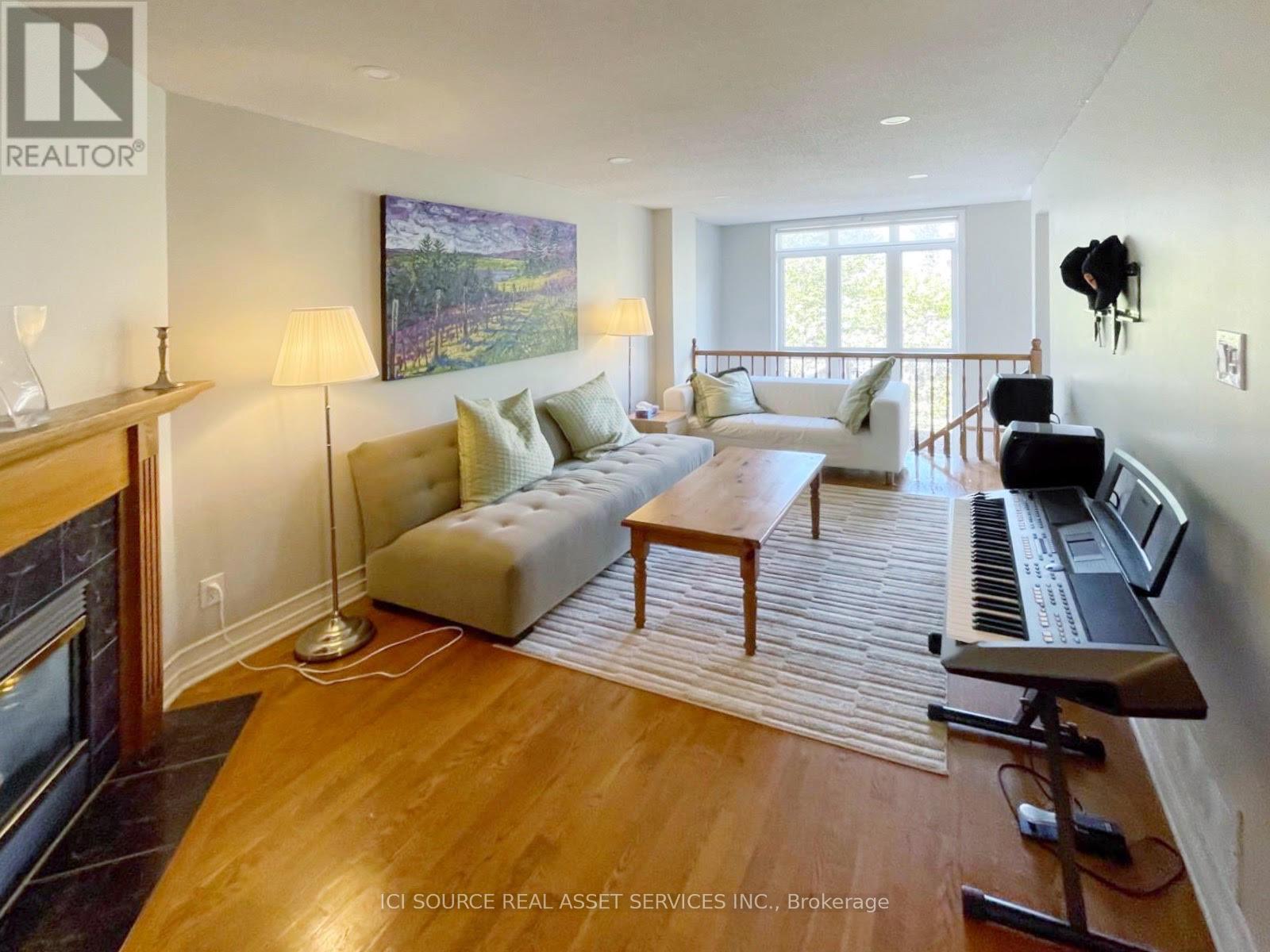

$748,900
5 GREAT OAK PRIVATE
Ottawa, Ontario, Ontario, K1G6P7
MLS® Number: X12152951
Property description
MOVE UP to this spectacular 3 + 1 BD townhome with no rear neighbors, steps to UofO Medschool, CHEO & the Ottawa General Hospital in AltaVista! Situated on a landscaped maintenance free lot with private garden looking out to nature. A rare find with 4 parking spaces. A spacious & bright interior features a gorgeous eat-in kitchen with beautiful Silestone counters, shaker cabinets, undermount lighting and stainless steel appliances. A Separate Dining/Living room complete with gas fireplace & wall of floor to ceiling windows provides natural lighting for both main flr & lower level. The huge primary bedroom is complete with full ensuite bath & walk-in closet. 2 additional lrg bdrms share a 4-pc bath. Basement features a family room or 4th bedroom + a laundry/storage/utility room. BRAND NEW Furnace and A/C! A MUST SEE! *For Additional Property Details Click The Brochure Icon Below*
Building information
Type
*****
Appliances
*****
Construction Style Attachment
*****
Cooling Type
*****
Exterior Finish
*****
Fireplace Present
*****
Foundation Type
*****
Half Bath Total
*****
Heating Fuel
*****
Heating Type
*****
Size Interior
*****
Stories Total
*****
Utility Water
*****
Land information
Sewer
*****
Size Depth
*****
Size Frontage
*****
Size Irregular
*****
Size Total
*****
Rooms
Main level
Bathroom
*****
Kitchen
*****
Living room
*****
Dining room
*****
Second level
Bedroom 2
*****
Bathroom
*****
Bedroom 3
*****
Bedroom 2
*****
Bedroom
*****
Main level
Bathroom
*****
Kitchen
*****
Living room
*****
Dining room
*****
Second level
Bedroom 2
*****
Bathroom
*****
Bedroom 3
*****
Bedroom 2
*****
Bedroom
*****
Main level
Bathroom
*****
Kitchen
*****
Living room
*****
Dining room
*****
Second level
Bedroom 2
*****
Bathroom
*****
Bedroom 3
*****
Bedroom 2
*****
Bedroom
*****
Main level
Bathroom
*****
Kitchen
*****
Living room
*****
Dining room
*****
Second level
Bedroom 2
*****
Bathroom
*****
Bedroom 3
*****
Bedroom 2
*****
Bedroom
*****
Main level
Bathroom
*****
Kitchen
*****
Living room
*****
Dining room
*****
Second level
Bedroom 2
*****
Bathroom
*****
Bedroom 3
*****
Bedroom 2
*****
Bedroom
*****
Main level
Bathroom
*****
Kitchen
*****
Living room
*****
Dining room
*****
Second level
Bedroom 2
*****
Courtesy of ICI SOURCE REAL ASSET SERVICES INC.
Book a Showing for this property
Please note that filling out this form you'll be registered and your phone number without the +1 part will be used as a password.


